$1,199,000
Available - For Sale
Listing ID: C12193121
19 Flavian Cres , Toronto, M2H 1V8, Toronto
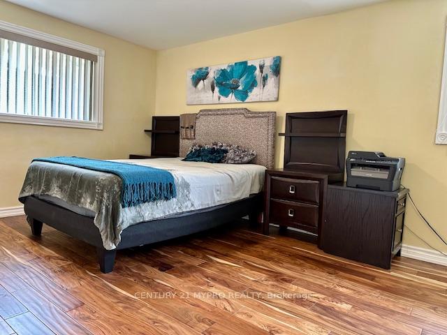
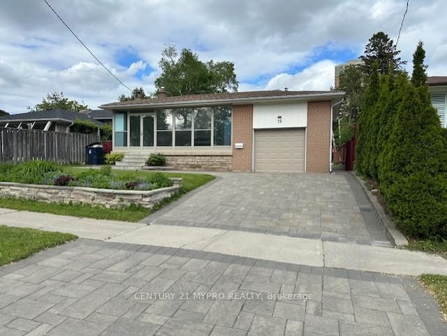
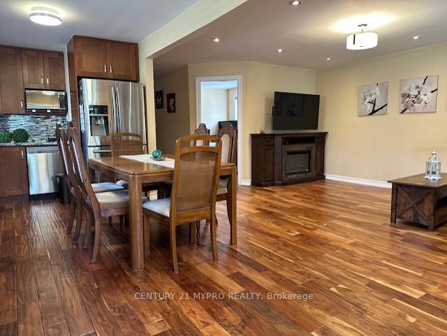
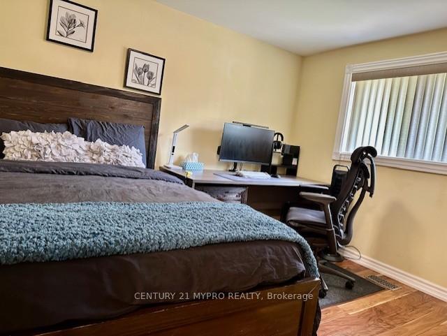

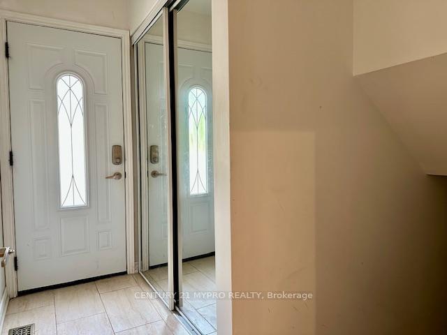
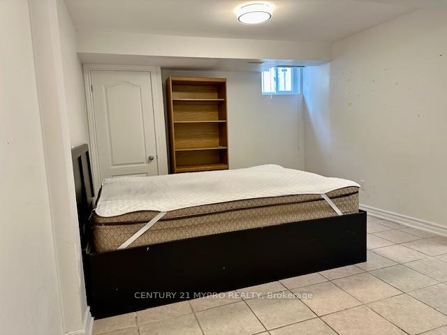
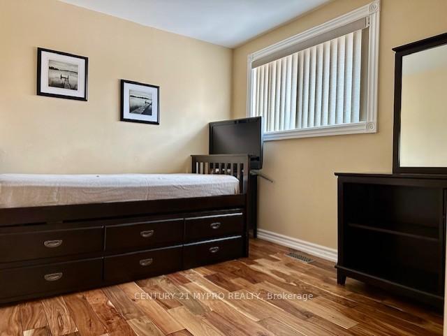
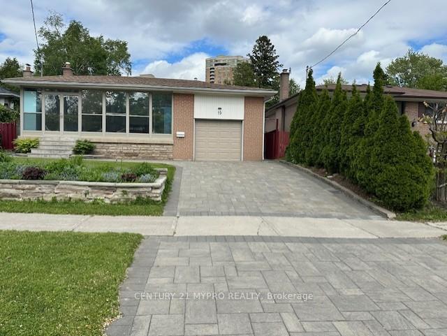
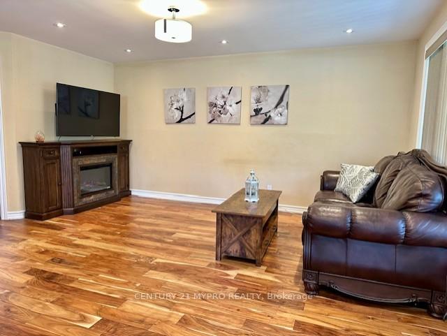
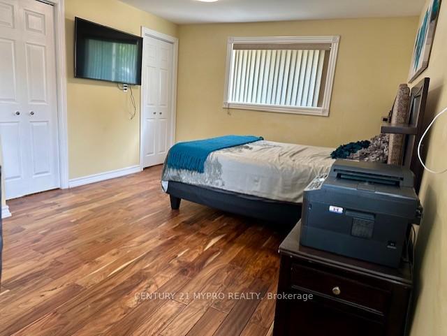
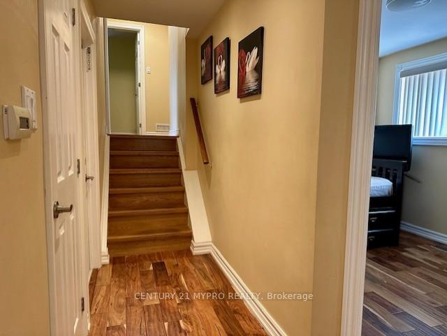
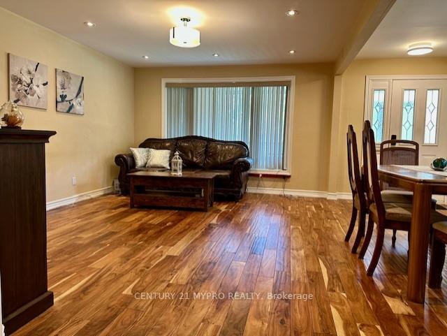
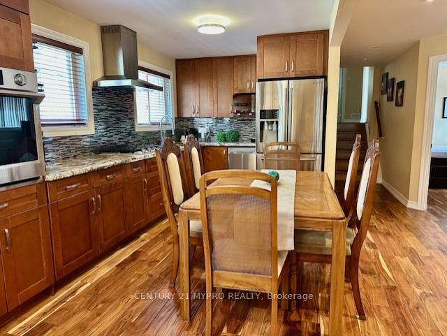
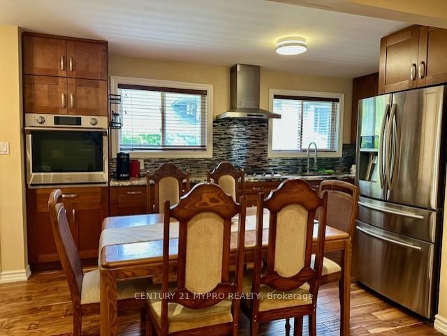
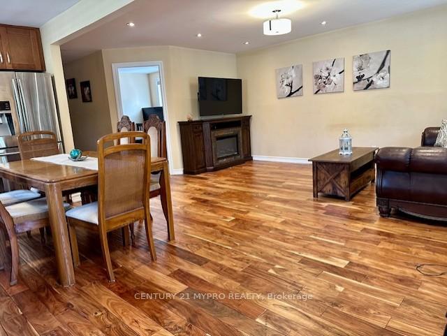
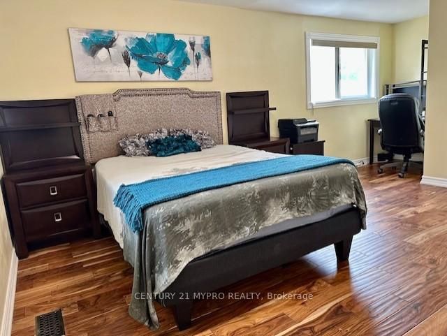
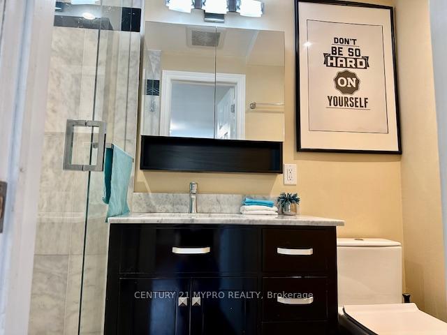

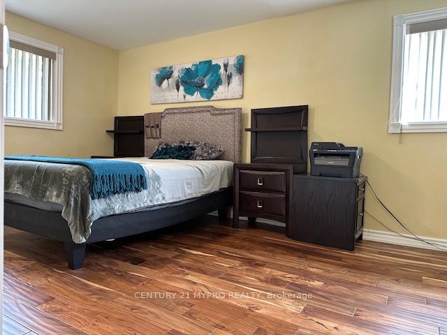
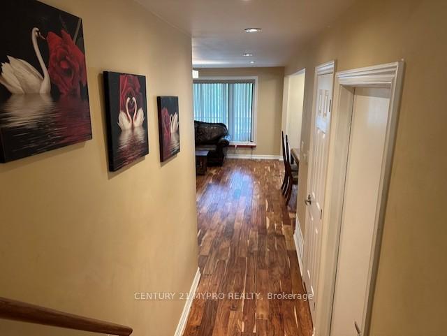
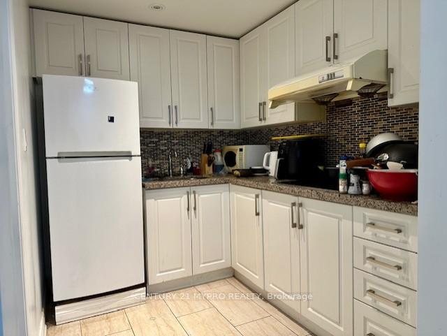
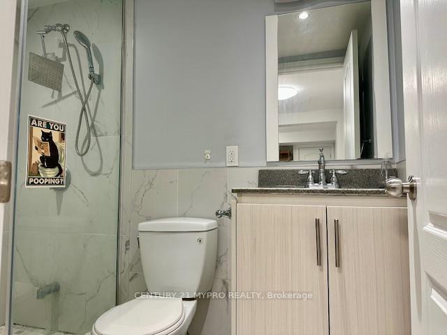
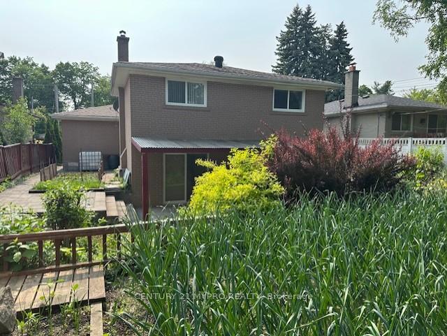
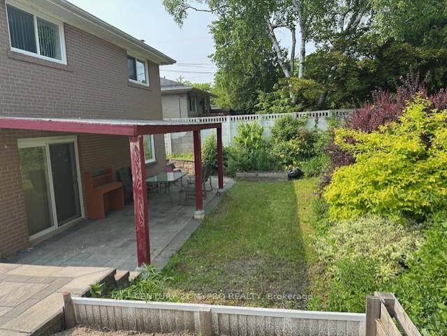

























| Updated Home In Beautiful Quiet Neighbour, Hardwood Floor Throughout (2017). Upgrade Kitchen (2017), Renovated lower Ensuite (2017) Glass Storm Door (2017) Patios in front yard and back yard (2017) $$$ Spent In 2017 To Renovate. Walk To Seneca College, Community Center, Library, Tennis Club, Parks, Supermarket, Plaza, Ttc, Go, 404/401. Separate Entrance To Lower 4 Ensuites Apartments. Potential Income Property. Great Family Home In High Demanded North York Area. Top Rank Schools: Ay Jackson Ss, Highland Jhs. |
| Price | $1,199,000 |
| Taxes: | $6373.22 |
| Occupancy: | Owner+T |
| Address: | 19 Flavian Cres , Toronto, M2H 1V8, Toronto |
| Directions/Cross Streets: | Finch and Don Mills |
| Rooms: | 9 |
| Rooms +: | 2 |
| Bedrooms: | 5 |
| Bedrooms +: | 2 |
| Family Room: | F |
| Basement: | Separate Ent, Apartment |
| Level/Floor | Room | Length(ft) | Width(ft) | Descriptions | |
| Room 1 | Main | Living Ro | 15.48 | 12.6 | Hardwood Floor, Open Concept, Picture Window |
| Room 2 | Main | Bedroom 3 | 12 | 12.6 | Hardwood Floor, Window, Closet |
| Room 3 | Main | Kitchen | 15.51 | 8.66 | Hardwood Floor, Family Size Kitchen, Stainless Steel Appl |
| Room 4 | Upper | Primary B | Hardwood Floor, 3 Pc Ensuite | ||
| Room 5 | Upper | Bedroom 2 | Hardwood Floor, 4 Pc Bath | ||
| Room 6 | Lower | Bedroom 4 | 12.07 | 11.55 | Hardwood Floor, 3 Pc Ensuite, W/O To Yard |
| Room 7 | Lower | Bedroom 5 | 12.07 | 11.55 | Hardwood Floor, 3 Pc Ensuite, Overlooks Backyard |
| Room 8 | Basement | Bedroom | Ceramic Floor, 3 Pc Ensuite | ||
| Room 9 | Basement | Bedroom | Ceramic Floor, 3 Pc Ensuite |
| Washroom Type | No. of Pieces | Level |
| Washroom Type 1 | 3 | Upper |
| Washroom Type 2 | 4 | Upper |
| Washroom Type 3 | 3 | Lower |
| Washroom Type 4 | 3 | Basement |
| Washroom Type 5 | 0 |
| Total Area: | 0.00 |
| Property Type: | Detached |
| Style: | Backsplit 4 |
| Exterior: | Brick |
| Garage Type: | Attached |
| (Parking/)Drive: | Private |
| Drive Parking Spaces: | 2 |
| Park #1 | |
| Parking Type: | Private |
| Park #2 | |
| Parking Type: | Private |
| Pool: | None |
| Approximatly Square Footage: | 1500-2000 |
| CAC Included: | N |
| Water Included: | N |
| Cabel TV Included: | N |
| Common Elements Included: | N |
| Heat Included: | N |
| Parking Included: | N |
| Condo Tax Included: | N |
| Building Insurance Included: | N |
| Fireplace/Stove: | Y |
| Heat Type: | Forced Air |
| Central Air Conditioning: | Central Air |
| Central Vac: | N |
| Laundry Level: | Syste |
| Ensuite Laundry: | F |
| Sewers: | Sewer |
$
%
Years
This calculator is for demonstration purposes only. Always consult a professional
financial advisor before making personal financial decisions.
| Although the information displayed is believed to be accurate, no warranties or representations are made of any kind. |
| CENTURY 21 MYPRO REALTY |
- Listing -1 of 0
|
|

Simon Huang
Broker
Bus:
905-241-2222
Fax:
905-241-3333
| Book Showing | Email a Friend |
Jump To:
At a Glance:
| Type: | Freehold - Detached |
| Area: | Toronto |
| Municipality: | Toronto C15 |
| Neighbourhood: | Hillcrest Village |
| Style: | Backsplit 4 |
| Lot Size: | x 120.00(Feet) |
| Approximate Age: | |
| Tax: | $6,373.22 |
| Maintenance Fee: | $0 |
| Beds: | 5+2 |
| Baths: | 6 |
| Garage: | 0 |
| Fireplace: | Y |
| Air Conditioning: | |
| Pool: | None |
Locatin Map:
Payment Calculator:

Listing added to your favorite list
Looking for resale homes?

By agreeing to Terms of Use, you will have ability to search up to 300976 listings and access to richer information than found on REALTOR.ca through my website.

