$2,700,000
Available - For Sale
Listing ID: N12193883
Lot 11 Phila Lane , Aurora, L4G 4A1, York



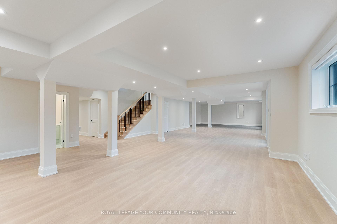
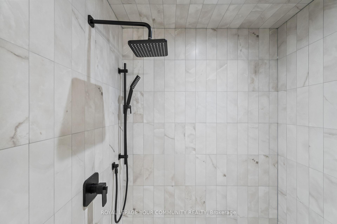
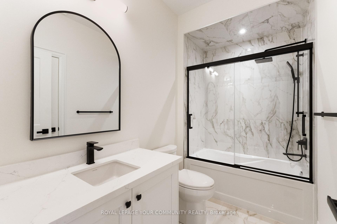
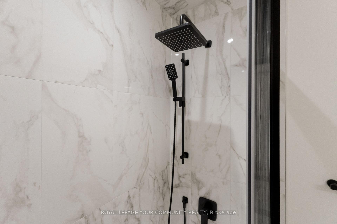
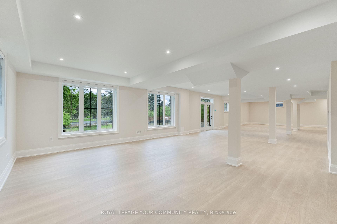
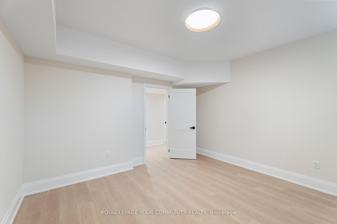
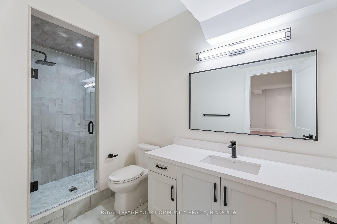
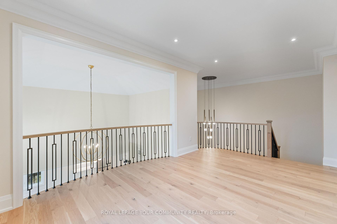
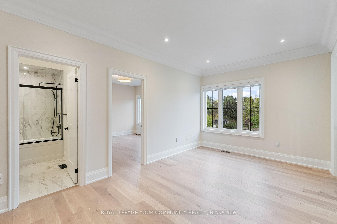
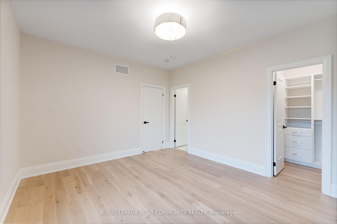
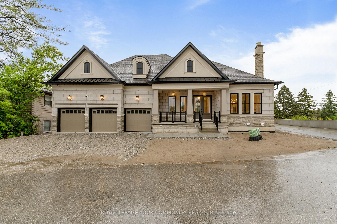
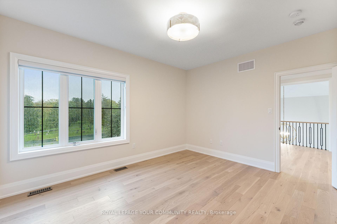
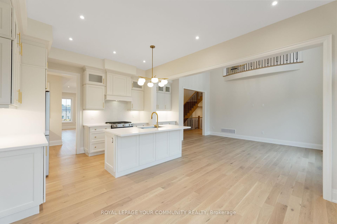
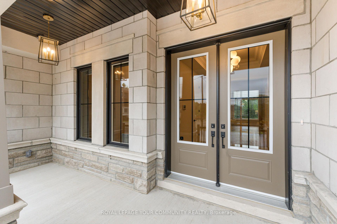

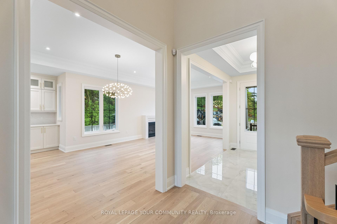
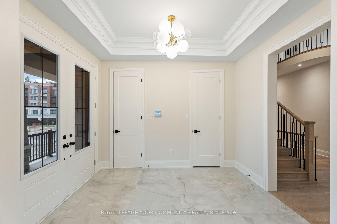
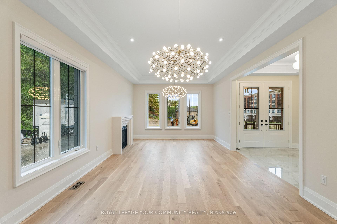
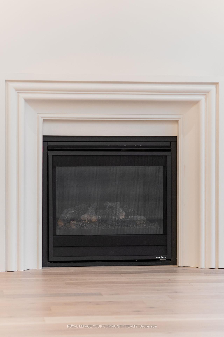
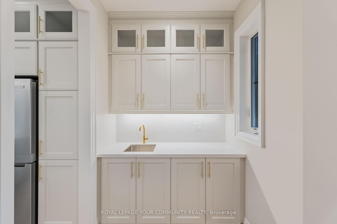
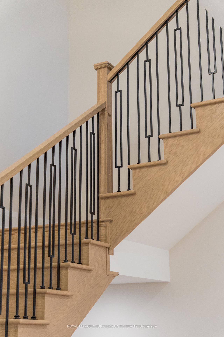
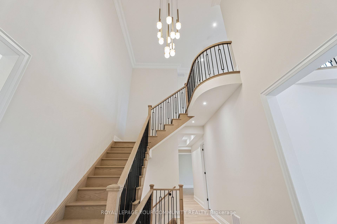
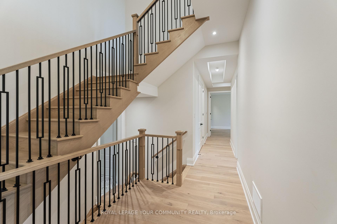
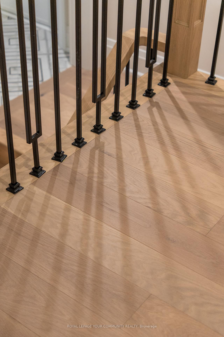
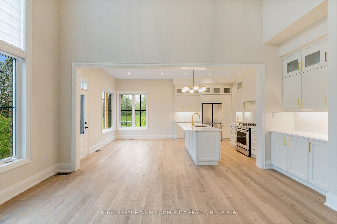
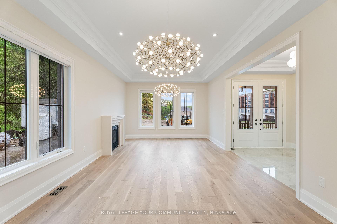
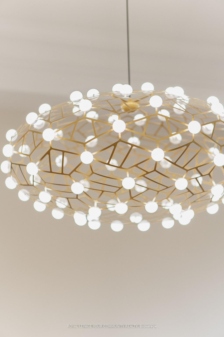

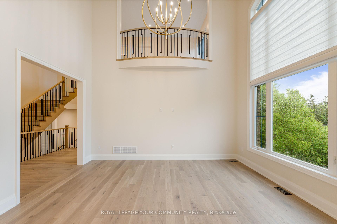

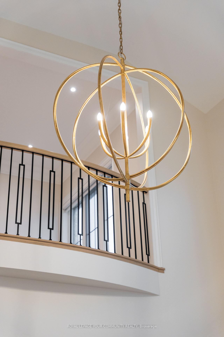
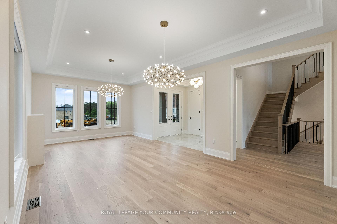
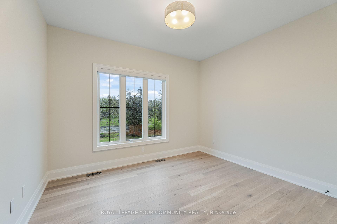
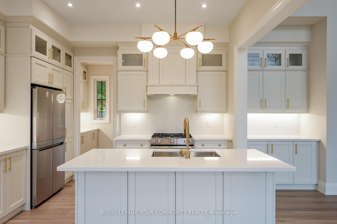
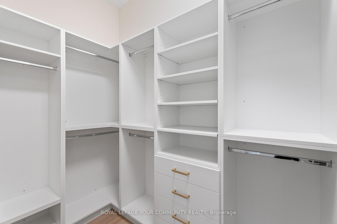
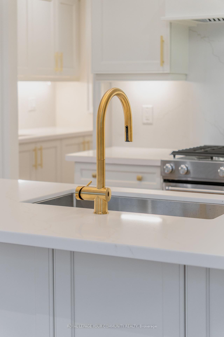
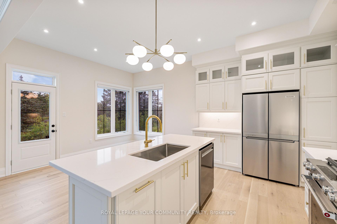
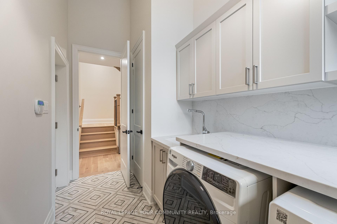
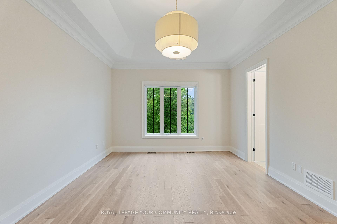
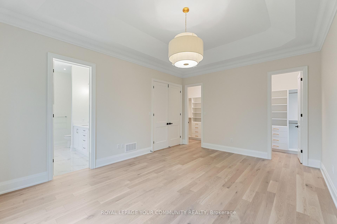
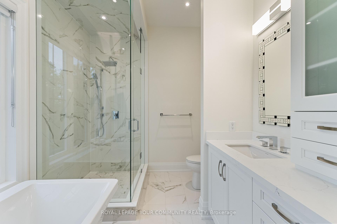
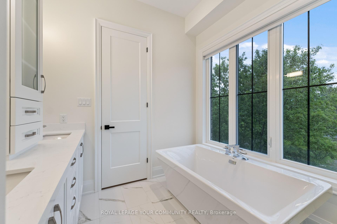
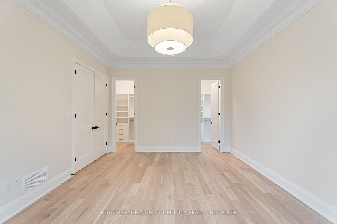
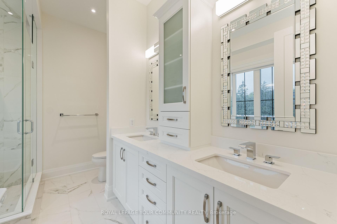
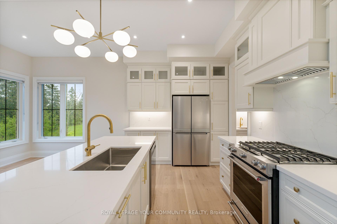
















































| Discover unparalleled luxury in Aurora's most prestigious enclave with "The Baron" Bungaloft by North Star Homes, a newly built 4-bedroom, 4-bathroom masterpiece spanning 4,800 sq. ft. Designed for modern living, this home boasts a spacious open-concept layout, 10-foot ceilings on the main floor, and high-end finishes throughout. The gourmet kitchen features quartz countertops, complemented by engineered hardwood floors that flow seamlessly into the expansive living areas - overlooking the backyard. The walk-out basement is a standout, prepped with water rough-ins and an exterior gas line-ideal for summer barbecues and future customization. Situated in a tranquil neighbourhood, The Baron offers both privacy and convenience. It's just minutes from Highway 404, the Go Train, and a variety of local amenities, including Longo's, Greco's Grocery Store, Summerhill Market, and known restaurants like Locale and Minami Sushi. Plus, with a 200 AMP electrical panel and electric car rough-ins in the garage, this home is as forward-thinking as it is elegant. Backed by the Tarion Warranty, The Baron Bungaloft is more than a home it's a lifestyle. Don't miss the opportunity to live in one of Aurora's most sought-after neighborhoods. Developer to add surrounding fence for the property. |
| Price | $2,700,000 |
| Taxes: | $0.00 |
| Occupancy: | Vacant |
| Address: | Lot 11 Phila Lane , Aurora, L4G 4A1, York |
| Directions/Cross Streets: | Yonge St & Bloomington Rd |
| Rooms: | 8 |
| Bedrooms: | 4 |
| Bedrooms +: | 0 |
| Family Room: | T |
| Basement: | Finished wit |
| Level/Floor | Room | Length(ft) | Width(ft) | Descriptions | |
| Room 1 | Flat | Dining Ro | 12.79 | 24.08 | Fireplace, Hardwood Floor, Pot Lights |
| Room 2 | Flat | Kitchen | 12.27 | 8.86 | Hardwood Floor, Quartz Counter, Pot Lights |
| Room 3 | Flat | Breakfast | 12.27 | 9.91 | Hardwood Floor, Combined w/Kitchen, Overlooks Backyard |
| Room 4 | Flat | Great Roo | 13.97 | 15.97 | Hardwood Floor, Overlooks Backyard, Open Concept |
| Room 5 | Flat | Primary B | 14.6 | 13.97 | Closet Organizers, 5 Pc Ensuite, Pot Lights |
| Room 6 | Flat | Bedroom 2 | 9.84 | 10.5 | Closet Organizers, Hardwood Floor, Pot Lights |
| Room 7 | Flat | Bedroom 3 | 13.58 | 9.84 | Closet Organizers, Hardwood Floor, Pot Lights |
| Room 8 | Upper | Bedroom 4 | 13.97 | 11.81 | Closet Organizers, Hardwood Floor, 4 Pc Ensuite |
| Room 9 | Basement | Recreatio | Vinyl Floor, Open Concept, Walk-Out |
| Washroom Type | No. of Pieces | Level |
| Washroom Type 1 | 2 | Flat |
| Washroom Type 2 | 4 | Flat |
| Washroom Type 3 | 5 | Flat |
| Washroom Type 4 | 4 | Upper |
| Washroom Type 5 | 3 | Basement |
| Total Area: | 0.00 |
| Property Type: | Detached |
| Style: | Bungaloft |
| Exterior: | Brick, Shingle |
| Garage Type: | Attached |
| (Parking/)Drive: | Private Tr |
| Drive Parking Spaces: | 6 |
| Park #1 | |
| Parking Type: | Private Tr |
| Park #2 | |
| Parking Type: | Private Tr |
| Pool: | None |
| Approximatly Square Footage: | 3500-5000 |
| CAC Included: | N |
| Water Included: | N |
| Cabel TV Included: | N |
| Common Elements Included: | N |
| Heat Included: | N |
| Parking Included: | N |
| Condo Tax Included: | N |
| Building Insurance Included: | N |
| Fireplace/Stove: | Y |
| Heat Type: | Forced Air |
| Central Air Conditioning: | Central Air |
| Central Vac: | N |
| Laundry Level: | Syste |
| Ensuite Laundry: | F |
| Sewers: | Sewer |
$
%
Years
This calculator is for demonstration purposes only. Always consult a professional
financial advisor before making personal financial decisions.
| Although the information displayed is believed to be accurate, no warranties or representations are made of any kind. |
| ROYAL LEPAGE YOUR COMMUNITY REALTY |
- Listing -1 of 0
|
|

Simon Huang
Broker
Bus:
905-241-2222
Fax:
905-241-3333
| Book Showing | Email a Friend |
Jump To:
At a Glance:
| Type: | Freehold - Detached |
| Area: | York |
| Municipality: | Aurora |
| Neighbourhood: | Aurora Estates |
| Style: | Bungaloft |
| Lot Size: | x 156.00(Feet) |
| Approximate Age: | |
| Tax: | $0 |
| Maintenance Fee: | $0 |
| Beds: | 4 |
| Baths: | 5 |
| Garage: | 0 |
| Fireplace: | Y |
| Air Conditioning: | |
| Pool: | None |
Locatin Map:
Payment Calculator:

Listing added to your favorite list
Looking for resale homes?

By agreeing to Terms of Use, you will have ability to search up to 300976 listings and access to richer information than found on REALTOR.ca through my website.

