$1,639,000
Available - For Sale
Listing ID: W12207066
4 Tovey Terr , Brampton, L6R 3E6, Peel
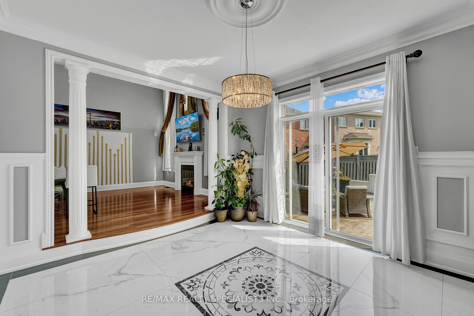


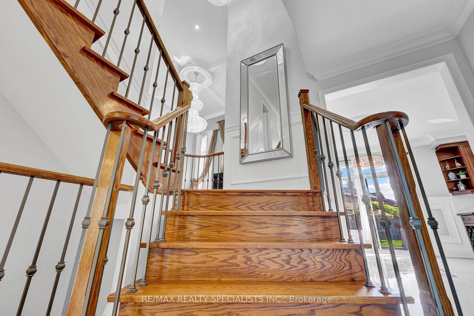
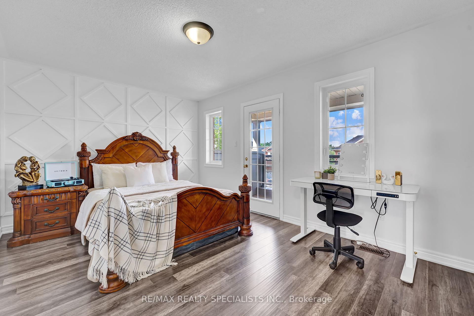

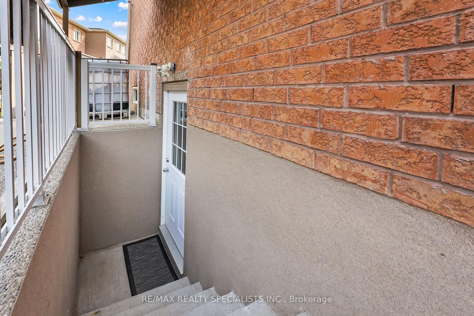
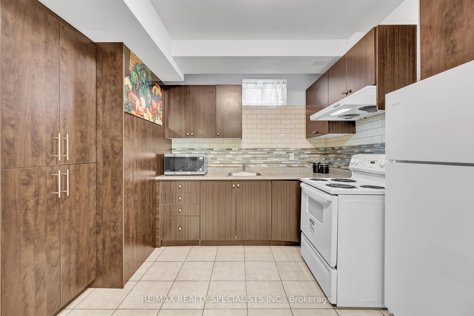
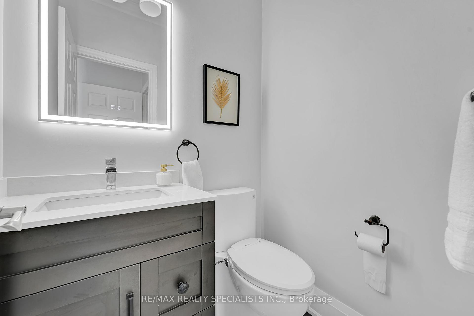
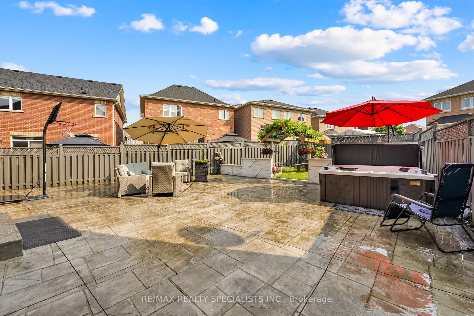

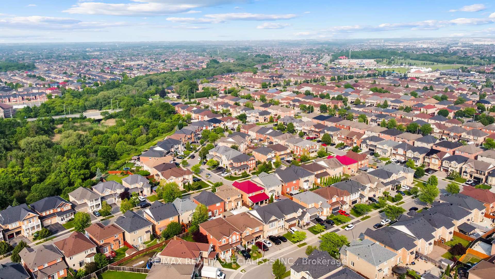

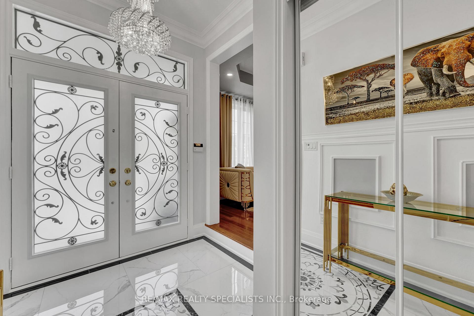
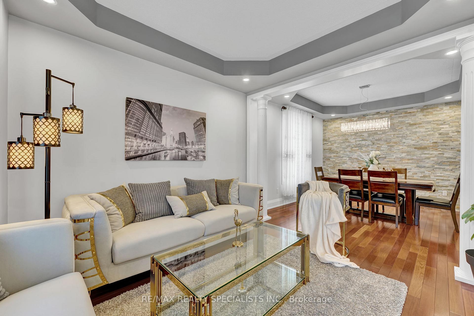
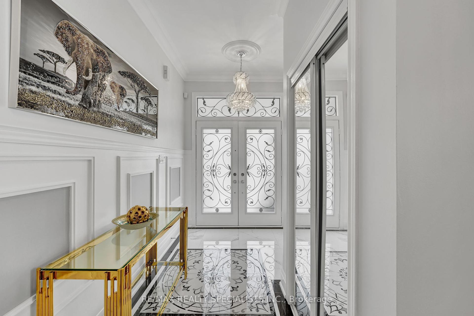

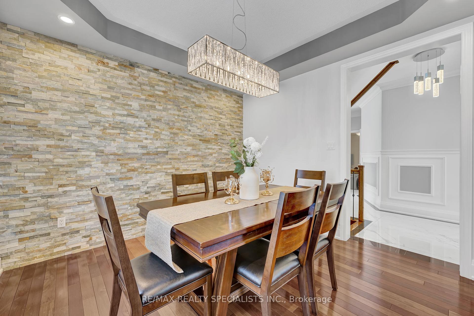



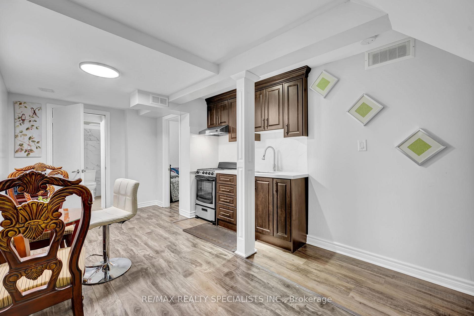
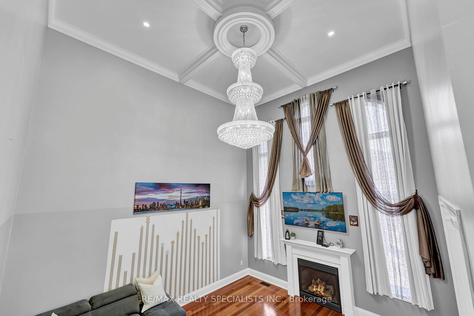
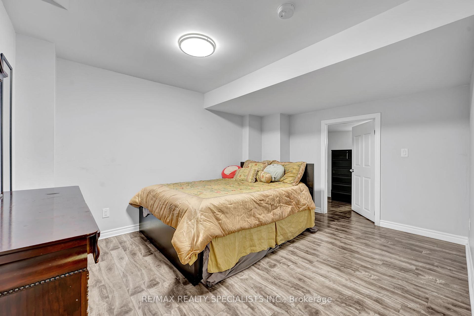
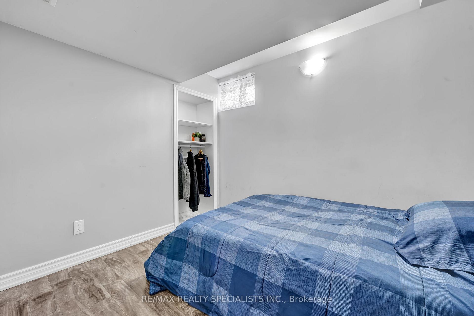
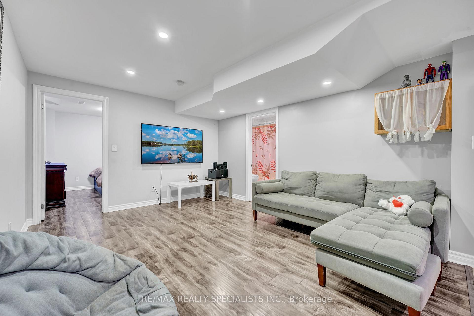

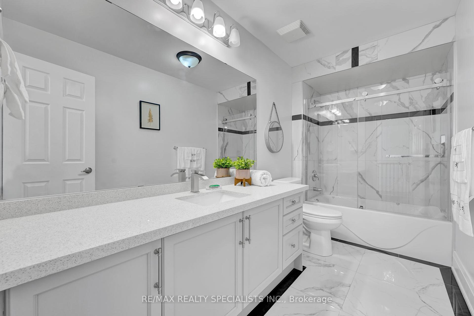
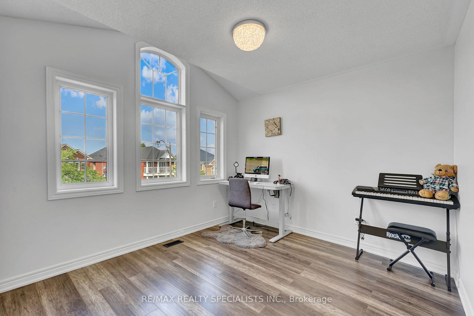
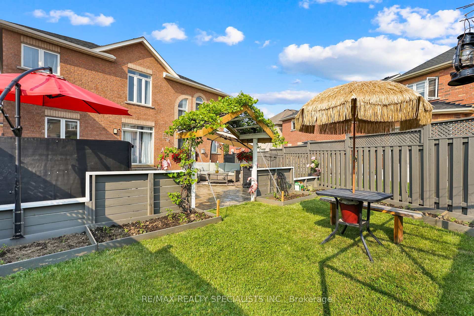
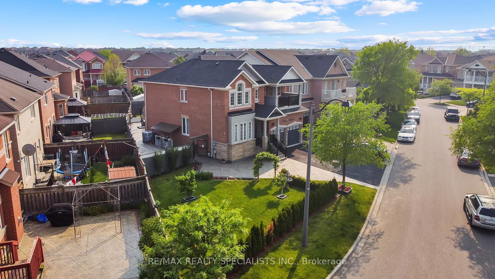
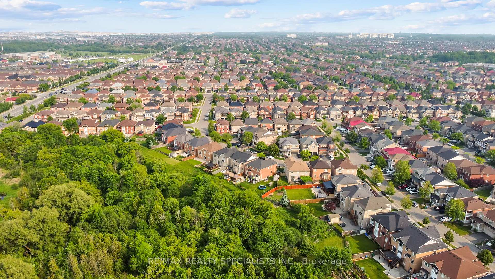
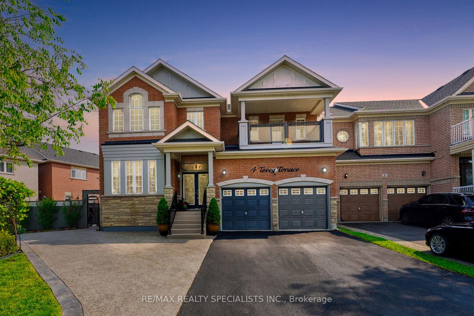
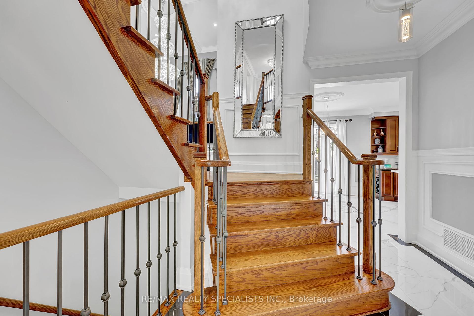






































| Welcome to 4 Tovey Terrace, Brampton where luxury meets opportunity!This fully renovated gem sits on a massive corner lot, showcasing elegance from top to bottom. From the basement to the roof, every inch of this home has been meticulously updated. Step inside to find large Italian tiles and rich hardwood floors that exude timeless style. The brand new kitchen features modern finishes and smart layout, while the newly renovated bathrooms offer spa-like comfort.Tasteful accent walls and wainscotting throughout elevate the homes aesthetic, adding a designer touch in every room. Entertain effortlessly in your party-style backyard complete with a lush garden and private hot tub perfect for hosting or relaxing under the stars.Downstairs, a 2-unit legal basement apartment generates over $3,000/month in cash flow, making this a rare blend of luxury living and smart investing.Whether youre a family looking for comfort and space or an investor seeking cash-positive returns, this home delivers on every level.Dont miss your chance to own this one-of-a-kind Brampton beauty act now before its gone! |
| Price | $1,639,000 |
| Taxes: | $7670.00 |
| Occupancy: | Owner+T |
| Address: | 4 Tovey Terr , Brampton, L6R 3E6, Peel |
| Directions/Cross Streets: | Torbram/Sandalwood |
| Rooms: | 9 |
| Rooms +: | 3 |
| Bedrooms: | 4 |
| Bedrooms +: | 3 |
| Family Room: | T |
| Basement: | Apartment, Separate Ent |
| Level/Floor | Room | Length(ft) | Width(ft) | Descriptions | |
| Room 1 | Main | Living Ro | 10.99 | 10.99 | Hardwood Floor, Combined w/Dining |
| Room 2 | Main | Dining Ro | 10.99 | 11.97 | Hardwood Floor, Combined w/Living, Large Window |
| Room 3 | Main | Family Ro | 13.97 | 15.97 | Hardwood Floor, Cathedral Ceiling(s), Gas Fireplace |
| Room 4 | Main | Kitchen | 10.99 | 13.97 | Ceramic Floor, Granite Counters, W/O To Patio |
| Room 5 | Main | Breakfast | 11.97 | 11.97 | Ceramic Floor, Combined w/Kitchen, Open Concept |
| Room 6 | Second | Primary B | 12.99 | 14.99 | Hardwood Floor, 4 Pc Ensuite, Closet |
| Room 7 | Second | Bedroom 2 | 11.97 | 15.97 | Hardwood Floor, W/O To Balcony, Closet |
| Room 8 | Second | Bedroom 3 | 10 | 10.99 | Hardwood Floor, Cathedral Ceiling(s), Closet |
| Room 9 | Second | Bedroom 4 | 10 | 10.99 | Hardwood Floor, Large Window, Closet |
| Room 10 | Second | Loft | 6.99 | 10 | Hardwood Floor, Large Window, Open Concept |
| Room 11 | Basement | Kitchen | 6.56 | 9.84 | Ceramic Floor |
| Room 12 | Basement | Bedroom | 6.56 | 6.56 | Laminate |
| Washroom Type | No. of Pieces | Level |
| Washroom Type 1 | 2 | Main |
| Washroom Type 2 | 4 | Second |
| Washroom Type 3 | 3 | Second |
| Washroom Type 4 | 3 | Basement |
| Washroom Type 5 | 3 | Basement |
| Total Area: | 0.00 |
| Property Type: | Detached |
| Style: | 2-Storey |
| Exterior: | Brick, Stone |
| Garage Type: | Built-In |
| (Parking/)Drive: | Private |
| Drive Parking Spaces: | 4 |
| Park #1 | |
| Parking Type: | Private |
| Park #2 | |
| Parking Type: | Private |
| Pool: | None |
| Approximatly Square Footage: | 2500-3000 |
| CAC Included: | N |
| Water Included: | N |
| Cabel TV Included: | N |
| Common Elements Included: | N |
| Heat Included: | N |
| Parking Included: | N |
| Condo Tax Included: | N |
| Building Insurance Included: | N |
| Fireplace/Stove: | Y |
| Heat Type: | Forced Air |
| Central Air Conditioning: | Central Air |
| Central Vac: | N |
| Laundry Level: | Syste |
| Ensuite Laundry: | F |
| Sewers: | Sewer |
$
%
Years
This calculator is for demonstration purposes only. Always consult a professional
financial advisor before making personal financial decisions.
| Although the information displayed is believed to be accurate, no warranties or representations are made of any kind. |
| RE/MAX REALTY SPECIALISTS INC. |
- Listing -1 of 0
|
|

Simon Huang
Broker
Bus:
905-241-2222
Fax:
905-241-3333
| Book Showing | Email a Friend |
Jump To:
At a Glance:
| Type: | Freehold - Detached |
| Area: | Peel |
| Municipality: | Brampton |
| Neighbourhood: | Sandringham-Wellington |
| Style: | 2-Storey |
| Lot Size: | x 107.64(Feet) |
| Approximate Age: | |
| Tax: | $7,670 |
| Maintenance Fee: | $0 |
| Beds: | 4+3 |
| Baths: | 5 |
| Garage: | 0 |
| Fireplace: | Y |
| Air Conditioning: | |
| Pool: | None |
Locatin Map:
Payment Calculator:

Listing added to your favorite list
Looking for resale homes?

By agreeing to Terms of Use, you will have ability to search up to 300976 listings and access to richer information than found on REALTOR.ca through my website.

