$939,990
Available - For Sale
Listing ID: S12223219
203 Roy Driv , Clearview, L0M 1S0, Simcoe
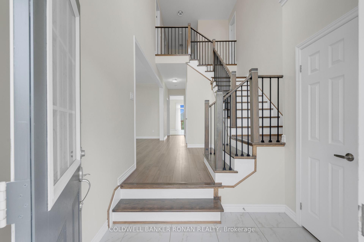
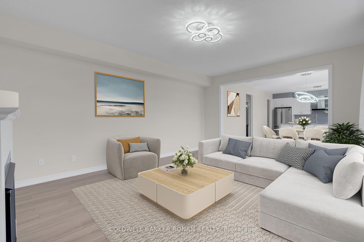
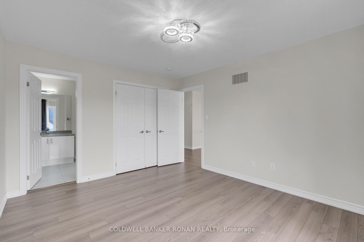
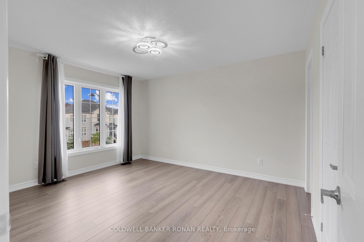
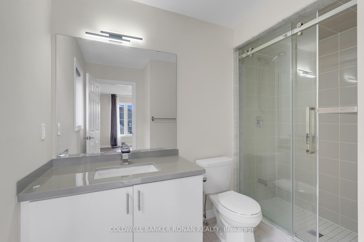
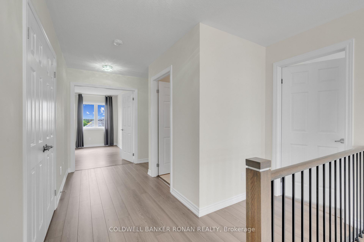
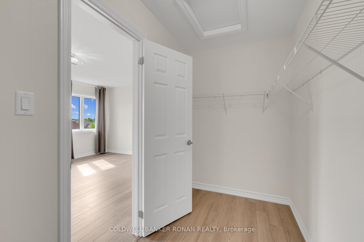
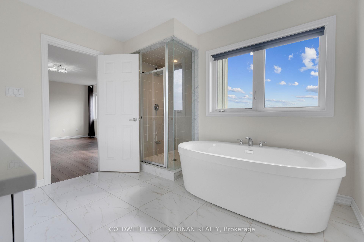
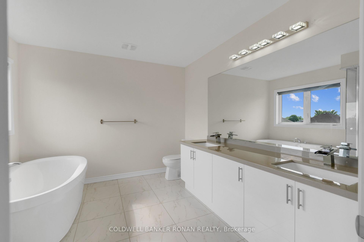
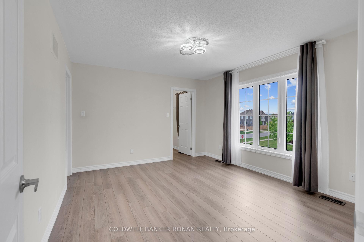
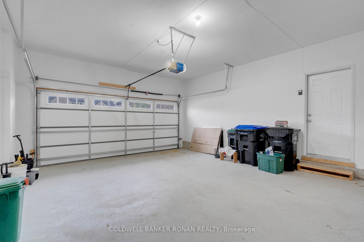
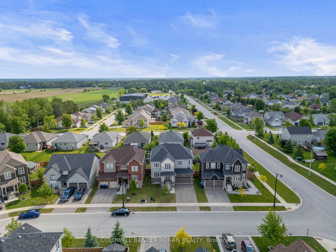
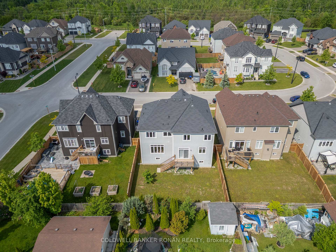
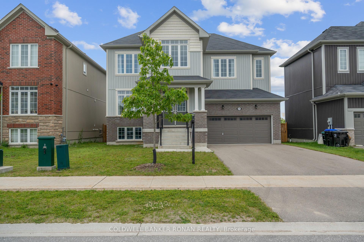
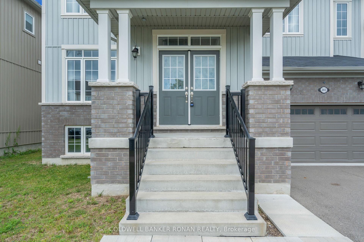
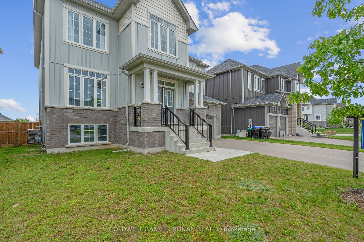
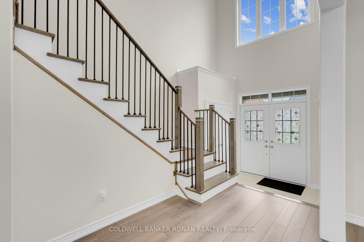
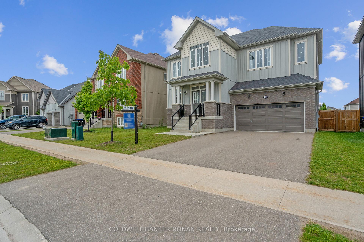
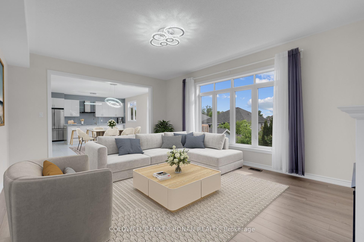
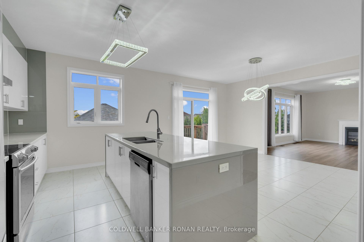
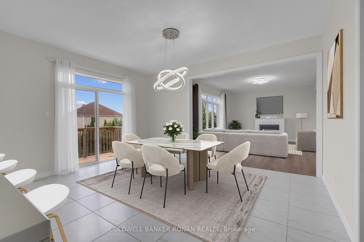
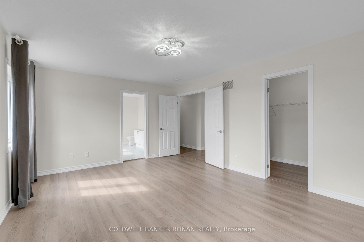
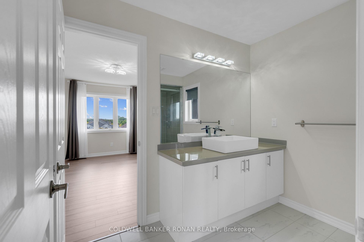
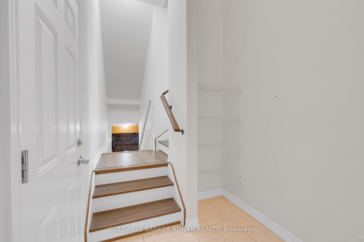

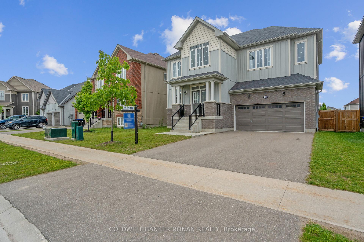
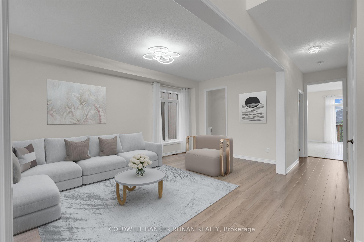
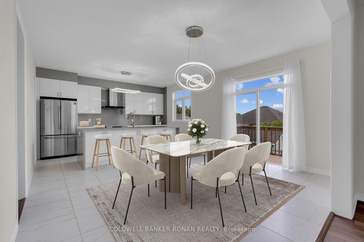
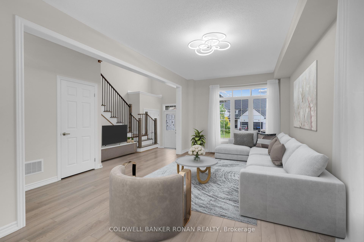
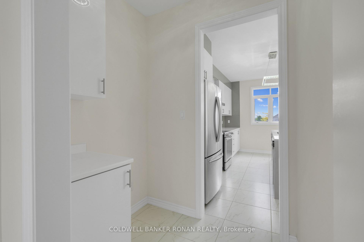
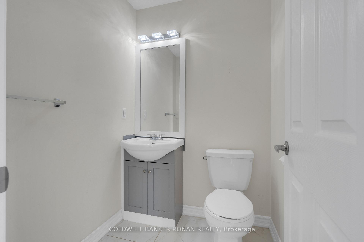

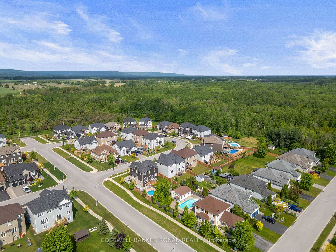
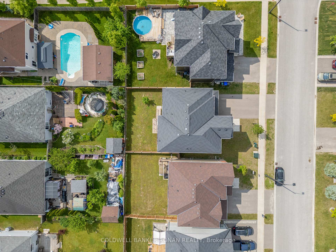
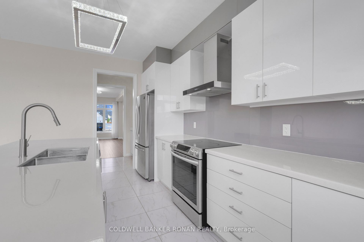
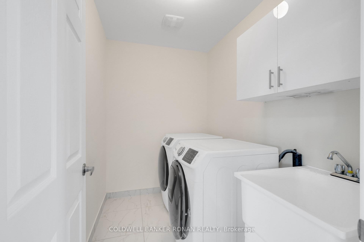
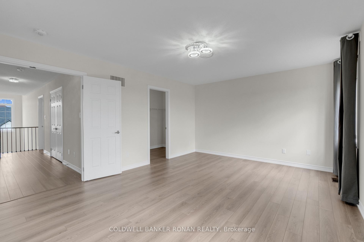
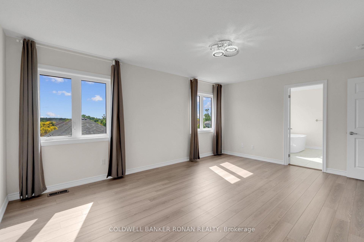
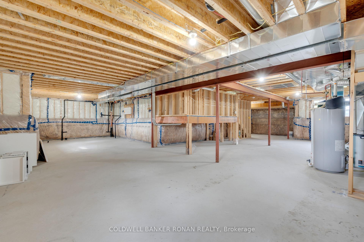
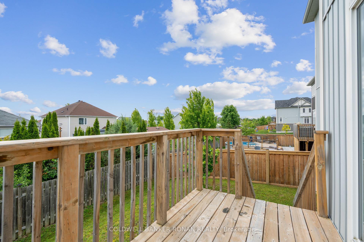
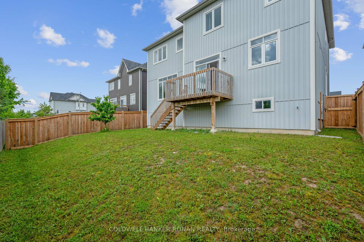









































| Welcome to 203 Roy Drive, nestled in the picturesque Town of Stayner. This newly constructed The Glen layout by Zancor Homes is situated on a serene circular road.Offering over 2,800 square feet of elegantly designed living space, this bright and spacious home boasts FOUR bedrooms and FOUR bathrooms, making it ideal for a growing family!From cathedral ceilings and a stunning custom staircase to an open-concept layout, this home is designed to impress. Its perfect for both everyday living and entertaining. The home has been thoughtfully upgraded with 20x20 custom tiles throughout, sophisticated light fixtures, an oversized island with a striking waterfall countertop, and a walk-through butlers pantry. The modern custom kitchen flows seamlessly into the dining and family rooms, where a cozy fireplace sets the perfect atmosphere for family gatherings or entertaining friends.The second level features four generously sized bedrooms, including Jack-and-Jill bathrooms, providing ample space and convenience for family and guests alike. The laundry room is conveniently located on the upper level for maximum ease. The basement, currently unfinished with a roughed-in bathroom, offers a blank canvas to customize according to your future needs.Located in the charming and welcoming community of Stayner, this home is surrounded by excellent amenities, local events, and recreational activities. 203 Roy Drive is just steps away from the Stayner Community Centre, a park, and a baseball diamond. With its modern elegance, prime location, and tranquil surroundings, this home is a perfect setting for creating cherished family memories that will last a lifetime. |
| Price | $939,990 |
| Taxes: | $5734.00 |
| Occupancy: | Vacant |
| Address: | 203 Roy Driv , Clearview, L0M 1S0, Simcoe |
| Directions/Cross Streets: | Hwy 26th & North Street |
| Rooms: | 13 |
| Rooms +: | 1 |
| Bedrooms: | 4 |
| Bedrooms +: | 0 |
| Family Room: | T |
| Basement: | Unfinished |
| Level/Floor | Room | Length(ft) | Width(ft) | Descriptions | |
| Room 1 | Main | Dining Ro | 19.48 | 11.09 | Vinyl Floor, Natural Finish, Window |
| Room 2 | Main | Kitchen | 15.42 | 22.01 | B/I Appliances, Backsplash, Centre Island |
| Room 3 | Main | Family Ro | 14.5 | 18.66 | Fireplace, Vinyl Floor, Window |
| Room 4 | Main | Breakfast | 21.48 | 18.99 | Ceramic Floor, W/O To Deck |
| Room 5 | Main | Mud Room | 8.59 | 6 | Ceramic Floor, W/O To Garage |
| Room 6 | Main | Powder Ro | 4.99 | 4.99 | 2 Pc Bath, Tile Floor |
| Room 7 | Second | Primary B | 13.09 | 17.58 | 5 Pc Ensuite, Vinyl Floor, Walk-In Closet(s) |
| Room 8 | Second | Bathroom | 10.99 | 9.09 | 5 Pc Bath, Double Sink, Soaking Tub |
| Room 9 | Second | Bedroom 2 | 13.84 | 14.63 | 3 Pc Ensuite, Vinyl Floor, Walk-In Closet(s) |
| Room 10 | Second | Bedroom 3 | 13.74 | 11.58 | 3 Pc Ensuite, Vinyl Floor, Walk-In Closet(s) |
| Room 11 | Second | Bedroom 4 | 12.07 | 13.12 | 3 Pc Ensuite, Vinyl Floor, Walk-In Closet(s) |
| Room 12 | Second | Laundry | 7.41 | 6.1 | Ceramic Floor, B/I Shelves |
| Room 13 | Second | Bathroom | 8.89 | 10.99 | Tile Floor, 3 Pc Bath |
| Room 14 | Second | Bathroom | 7.18 | 9.18 | Tile Floor, 3 Pc Bath |
| Washroom Type | No. of Pieces | Level |
| Washroom Type 1 | 2 | Main |
| Washroom Type 2 | 5 | Second |
| Washroom Type 3 | 3 | Second |
| Washroom Type 4 | 0 | |
| Washroom Type 5 | 0 |
| Total Area: | 0.00 |
| Property Type: | Detached |
| Style: | 2-Storey |
| Exterior: | Brick Front, Vinyl Siding |
| Garage Type: | Attached |
| (Parking/)Drive: | Private |
| Drive Parking Spaces: | 4 |
| Park #1 | |
| Parking Type: | Private |
| Park #2 | |
| Parking Type: | Private |
| Pool: | None |
| Approximatly Square Footage: | 2500-3000 |
| Property Features: | Golf, School |
| CAC Included: | N |
| Water Included: | N |
| Cabel TV Included: | N |
| Common Elements Included: | N |
| Heat Included: | N |
| Parking Included: | N |
| Condo Tax Included: | N |
| Building Insurance Included: | N |
| Fireplace/Stove: | Y |
| Heat Type: | Forced Air |
| Central Air Conditioning: | Central Air |
| Central Vac: | N |
| Laundry Level: | Syste |
| Ensuite Laundry: | F |
| Elevator Lift: | False |
| Sewers: | Sewer |
| Utilities-Cable: | A |
| Utilities-Hydro: | A |
$
%
Years
This calculator is for demonstration purposes only. Always consult a professional
financial advisor before making personal financial decisions.
| Although the information displayed is believed to be accurate, no warranties or representations are made of any kind. |
| COLDWELL BANKER RONAN REALTY |
- Listing -1 of 0
|
|

Simon Huang
Broker
Bus:
905-241-2222
Fax:
905-241-3333
| Virtual Tour | Book Showing | Email a Friend |
Jump To:
At a Glance:
| Type: | Freehold - Detached |
| Area: | Simcoe |
| Municipality: | Clearview |
| Neighbourhood: | Stayner |
| Style: | 2-Storey |
| Lot Size: | x 100.07(Feet) |
| Approximate Age: | |
| Tax: | $5,734 |
| Maintenance Fee: | $0 |
| Beds: | 4 |
| Baths: | 4 |
| Garage: | 0 |
| Fireplace: | Y |
| Air Conditioning: | |
| Pool: | None |
Locatin Map:
Payment Calculator:

Listing added to your favorite list
Looking for resale homes?

By agreeing to Terms of Use, you will have ability to search up to 300976 listings and access to richer information than found on REALTOR.ca through my website.

