$499,900
Available - For Sale
Listing ID: X12151904
239 Thomas Stre , Deep River, K0J 1P0, Renfrew
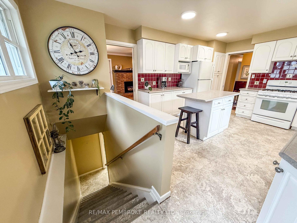
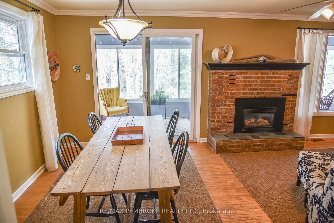
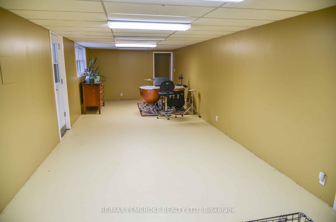
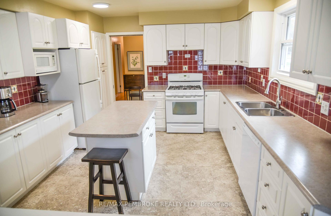
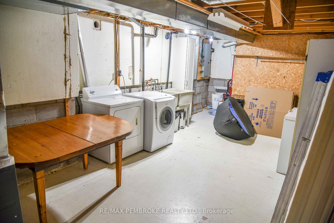
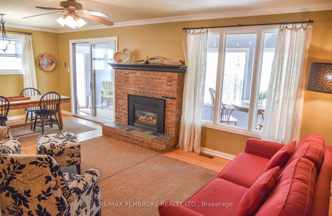
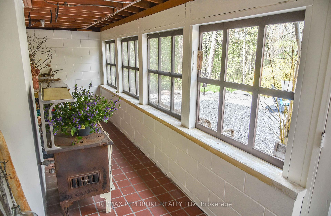
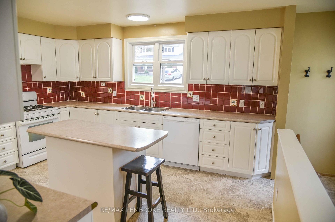
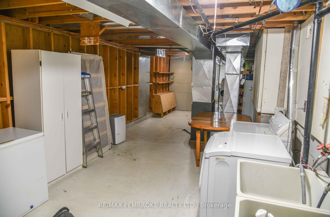
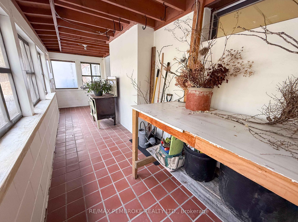
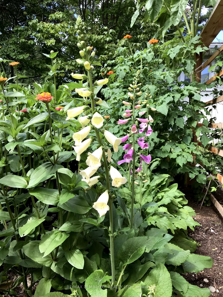
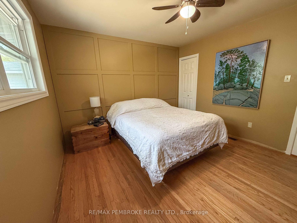
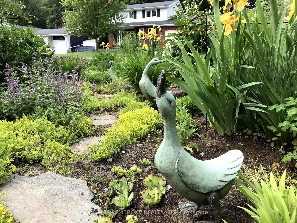
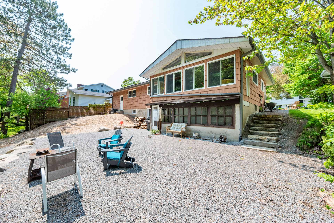
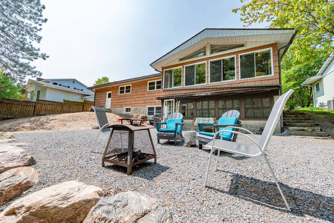
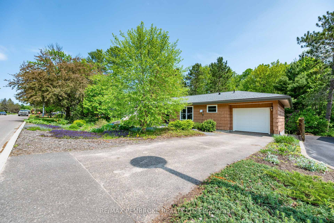
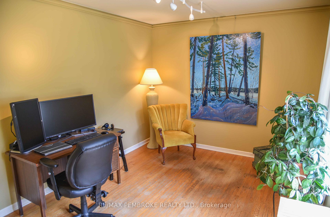
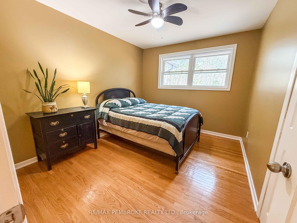
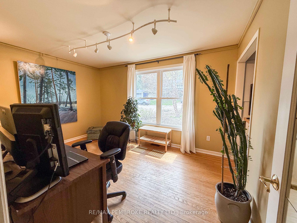
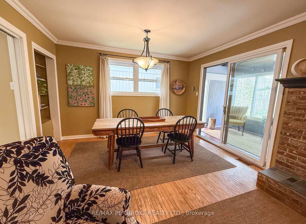
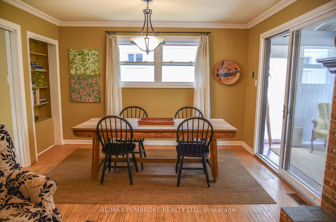
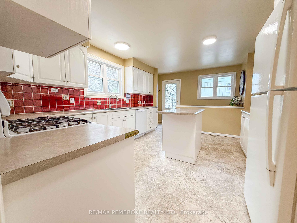
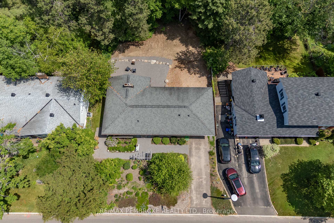
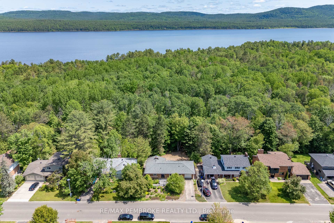
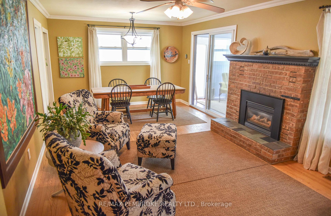
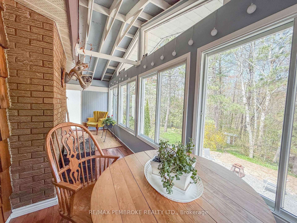
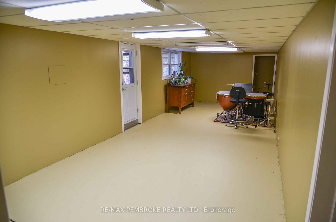
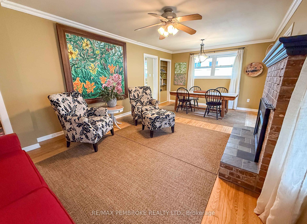
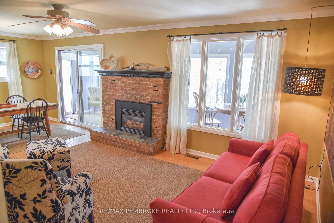
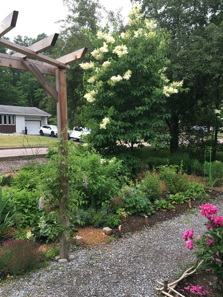
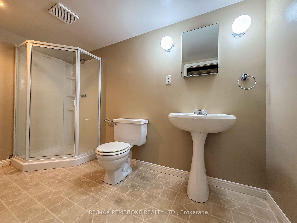

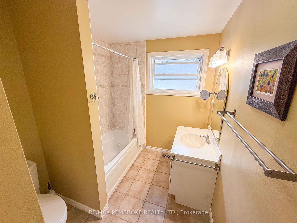

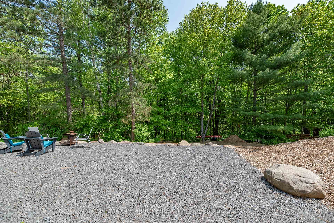
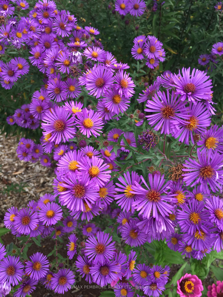
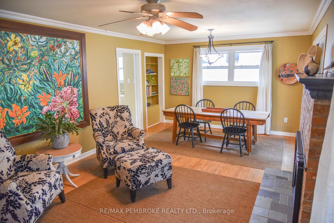
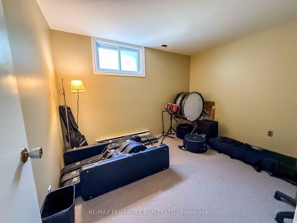
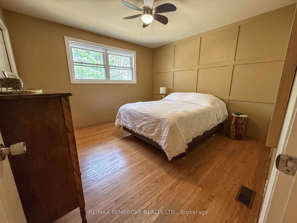
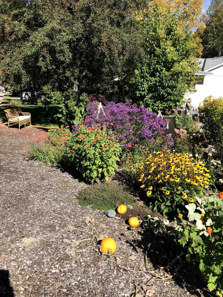

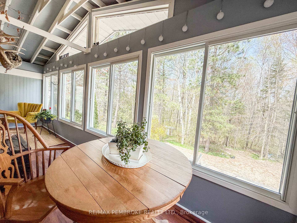
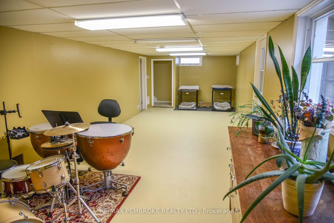
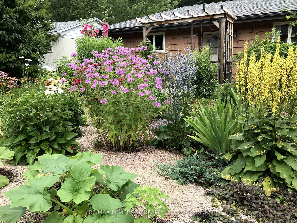
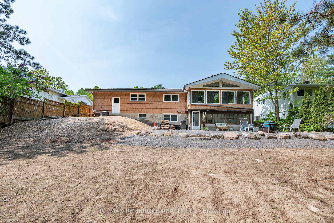
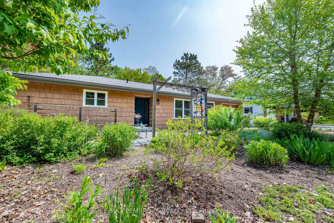
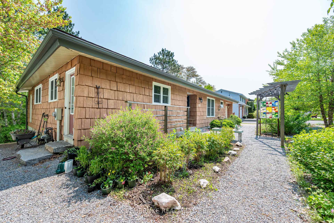
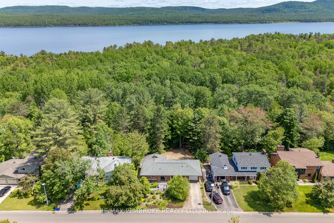
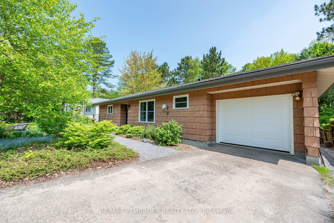
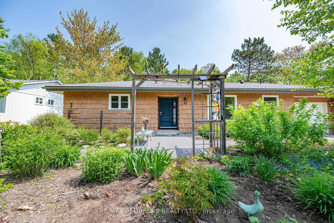
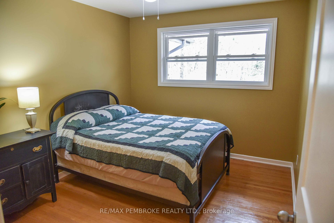
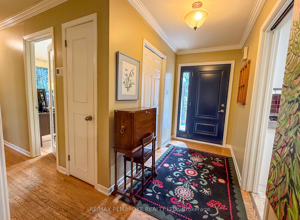

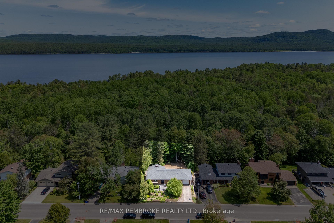
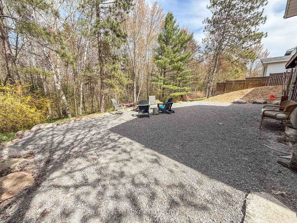
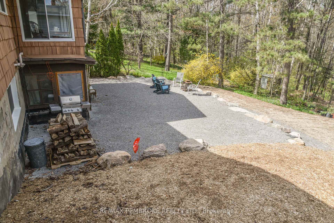
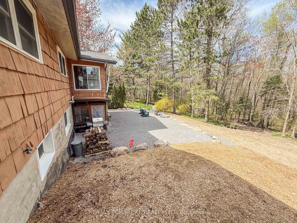
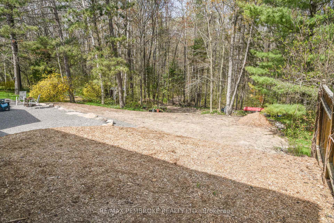
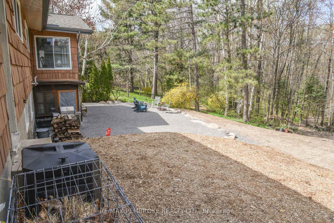
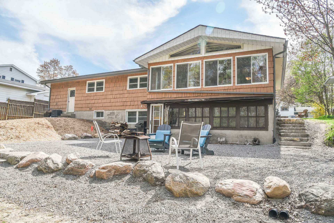
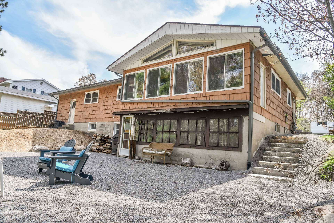
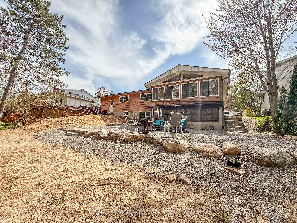
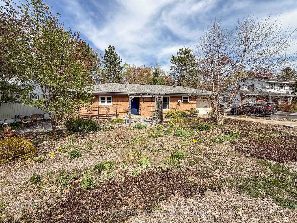
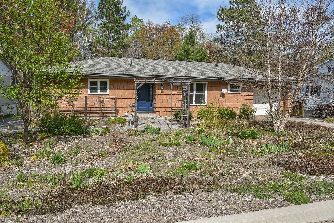
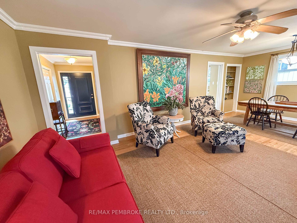
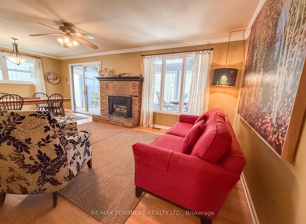
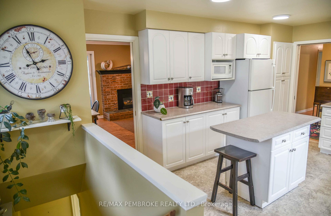
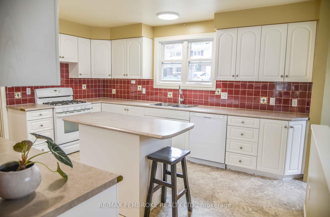
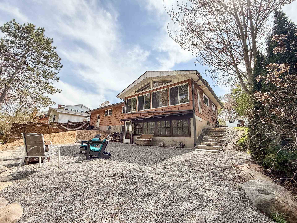
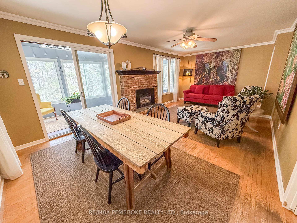
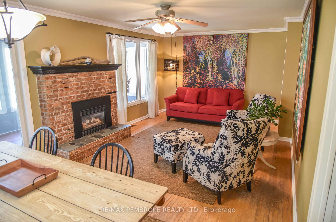
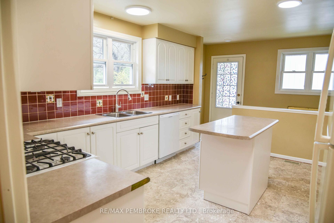








































































| Welcome to a true gardeners paradise! This charming and vibrant home is surrounded by a fully landscaped front yard, bursting with colourful gardens that offer a warm and inviting welcome. Step inside to a spacious living room featuring a cozy gas fireplace, access to a lovely porch, and breathtaking views of the surrounding trees.The oversized kitchen is ideal for cooking enthusiasts, offering abundant cupboard and counter space to meet all your culinary needs. On the main level, you'll find three comfortable bedrooms and a 4-piece bathroom complete with a relaxing jacuzzi tub.The walk-out basement offers even more living flexibility, with a dedicated garden room, an additional bedroom or home office, a 3-piece bathroom, and generous storage space. Step into the backyard to find direct access to scenic local trails and stunning treetop vistas, an ideal spot for morning coffee, evening relaxation, or tending to your extended garden space.Whether you're an avid gardener, nature lover, or someone who appreciates peaceful outdoor living, this home has it all. Don't miss this rare opportunity to own your personal haven surrounded by natural beauty. 24 HOUR IRREVOCABLE ON ALL OFFERS. |
| Price | $499,900 |
| Taxes: | $4381.00 |
| Assessment Year: | 2024 |
| Occupancy: | Owner |
| Address: | 239 Thomas Stre , Deep River, K0J 1P0, Renfrew |
| Directions/Cross Streets: | THOMAS AND PINE POINT |
| Rooms: | 14 |
| Bedrooms: | 3 |
| Bedrooms +: | 0 |
| Family Room: | T |
| Basement: | Finished wit |
| Level/Floor | Room | Length(ft) | Width(ft) | Descriptions | |
| Room 1 | Main | Sunroom | 21.78 | 6.49 | |
| Room 2 | Main | Dining Ro | 8.1 | 12.17 | |
| Room 3 | Main | Living Ro | 8.1 | 14.27 | |
| Room 4 | Main | Kitchen | 14.99 | 12.6 | |
| Room 5 | Main | Foyer | 11.18 | 4.07 | |
| Room 6 | Main | Bedroom 2 | 13.87 | 9.09 | |
| Room 7 | Main | Bedroom 3 | 11.38 | 9.58 | |
| Room 8 | Main | Primary B | 11.09 | 11.48 | |
| Room 9 | Main | Bathroom | 10.07 | 6.89 | |
| Room 10 | Lower | Utility R | 44.08 | 10.69 | |
| Room 11 | Lower | Recreatio | 11.78 | 35.88 | |
| Room 12 | Lower | Sunroom | 5.97 | 21.09 | |
| Room 13 | Lower | Office | 9.48 | 10.1 | |
| Room 14 | Lower | Bathroom | 4.1 | 10.69 |
| Washroom Type | No. of Pieces | Level |
| Washroom Type 1 | 3 | Lower |
| Washroom Type 2 | 4 | Main |
| Washroom Type 3 | 0 | |
| Washroom Type 4 | 0 | |
| Washroom Type 5 | 0 |
| Total Area: | 0.00 |
| Property Type: | Detached |
| Style: | Bungalow |
| Exterior: | Wood |
| Garage Type: | Attached |
| Drive Parking Spaces: | 2 |
| Pool: | None |
| Approximatly Square Footage: | 1100-1500 |
| CAC Included: | N |
| Water Included: | N |
| Cabel TV Included: | N |
| Common Elements Included: | N |
| Heat Included: | N |
| Parking Included: | N |
| Condo Tax Included: | N |
| Building Insurance Included: | N |
| Fireplace/Stove: | Y |
| Heat Type: | Forced Air |
| Central Air Conditioning: | None |
| Central Vac: | N |
| Laundry Level: | Syste |
| Ensuite Laundry: | F |
| Sewers: | Sewer |
$
%
Years
This calculator is for demonstration purposes only. Always consult a professional
financial advisor before making personal financial decisions.
| Although the information displayed is believed to be accurate, no warranties or representations are made of any kind. |
| RE/MAX PEMBROKE REALTY LTD. |
- Listing -1 of 0
|
|

Simon Huang
Broker
Bus:
905-241-2222
Fax:
905-241-3333
| Book Showing | Email a Friend |
Jump To:
At a Glance:
| Type: | Freehold - Detached |
| Area: | Renfrew |
| Municipality: | Deep River |
| Neighbourhood: | 510 - Deep River |
| Style: | Bungalow |
| Lot Size: | x 150.00(Feet) |
| Approximate Age: | |
| Tax: | $4,381 |
| Maintenance Fee: | $0 |
| Beds: | 3 |
| Baths: | 2 |
| Garage: | 0 |
| Fireplace: | Y |
| Air Conditioning: | |
| Pool: | None |
Locatin Map:
Payment Calculator:

Listing added to your favorite list
Looking for resale homes?

By agreeing to Terms of Use, you will have ability to search up to 300976 listings and access to richer information than found on REALTOR.ca through my website.

