$599,900
Available - For Sale
Listing ID: X12214024
60 Upper Walker Aven , Hamilton, L8G 1T1, Hamilton
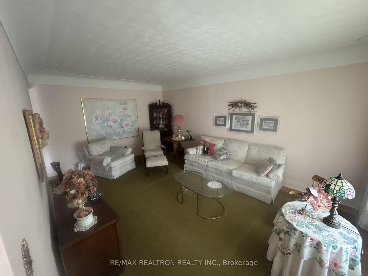
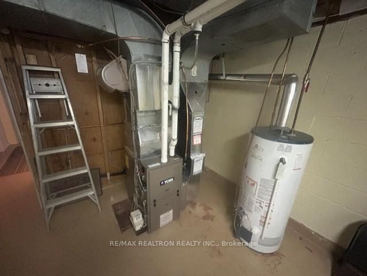
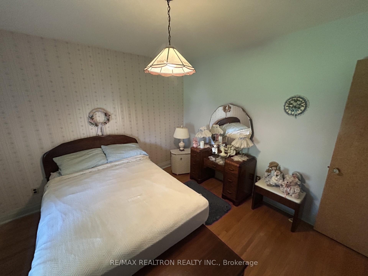
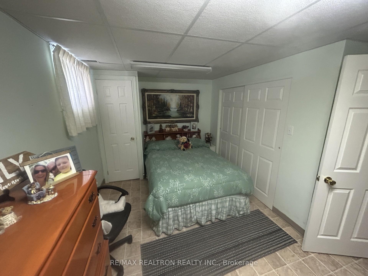
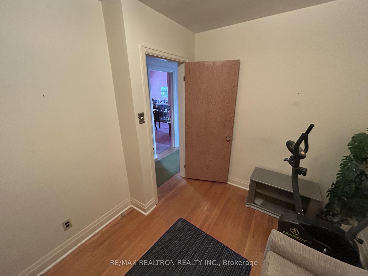
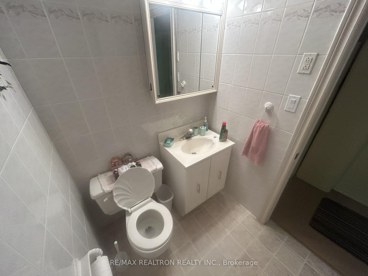
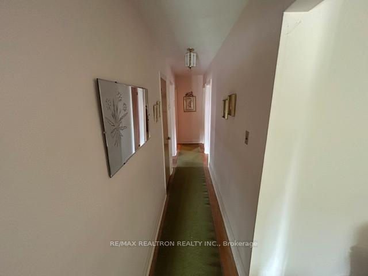
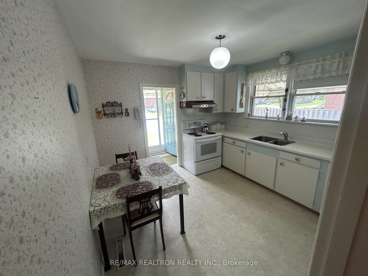
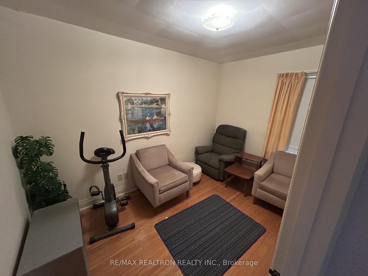
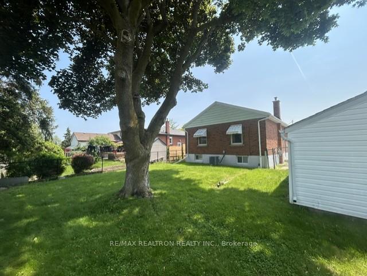
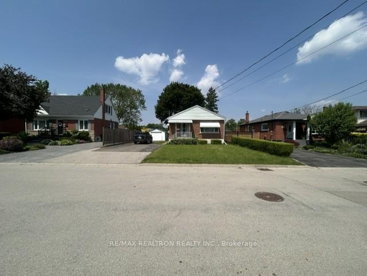
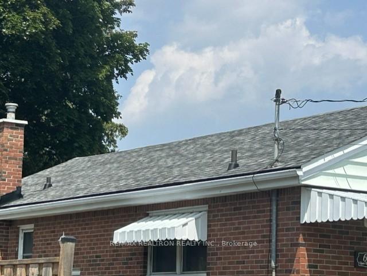
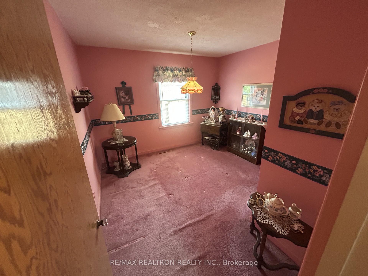
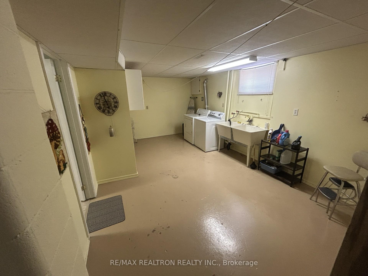
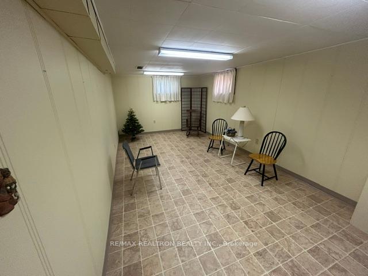
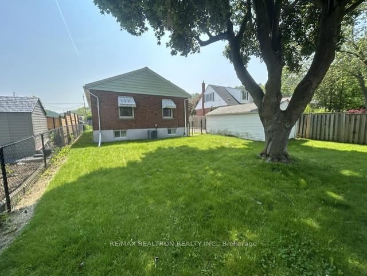
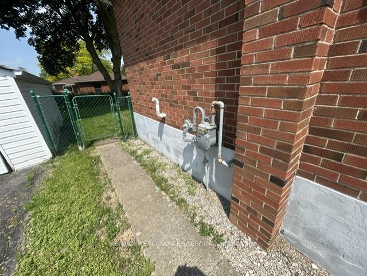
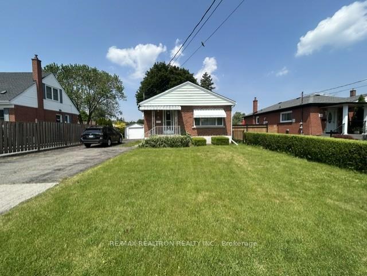

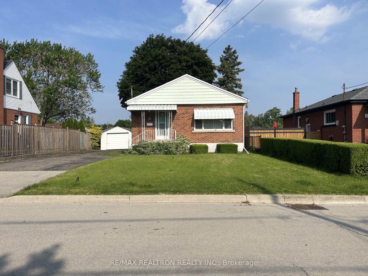
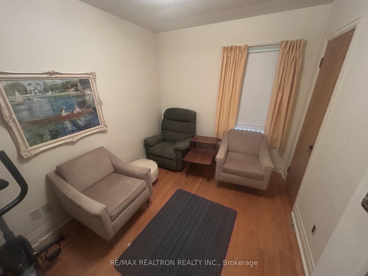
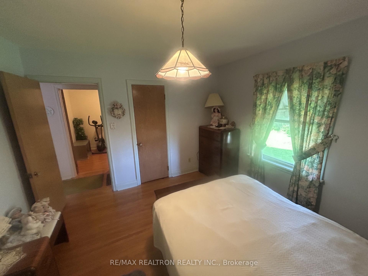
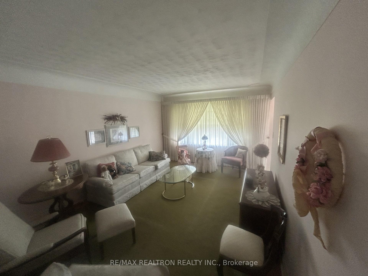
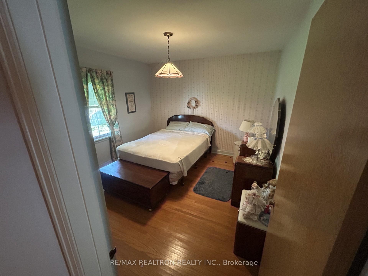
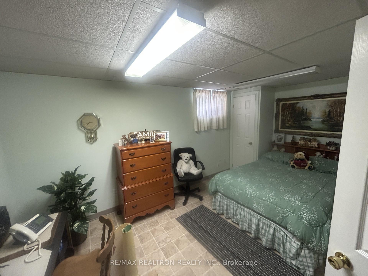
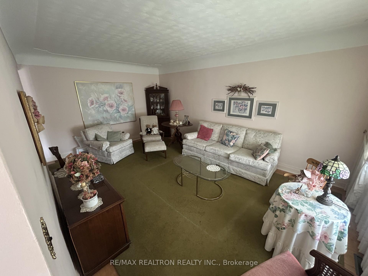
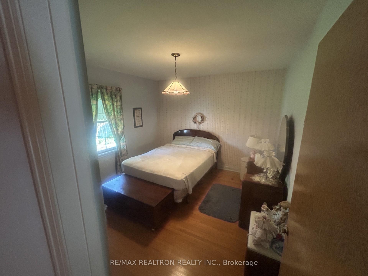
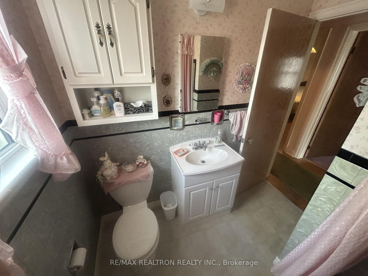
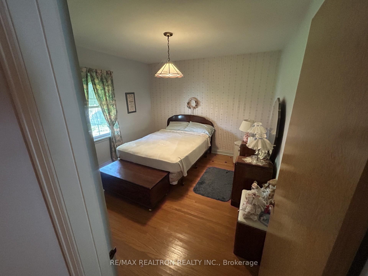
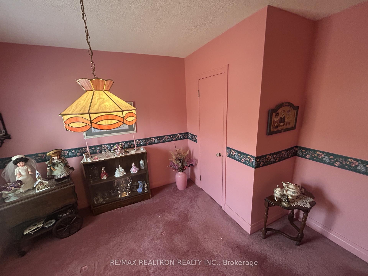
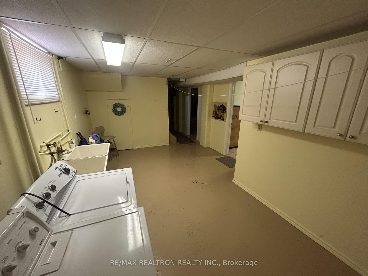
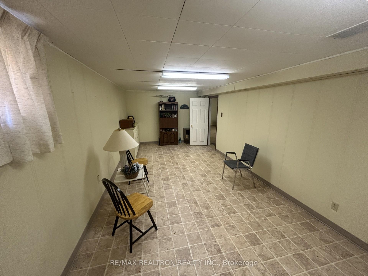
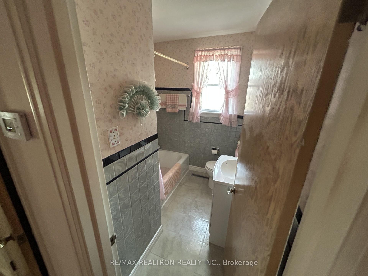
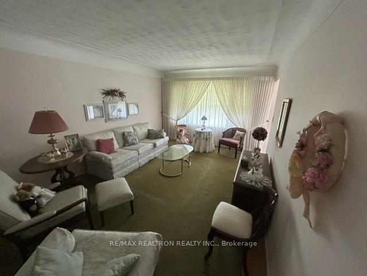
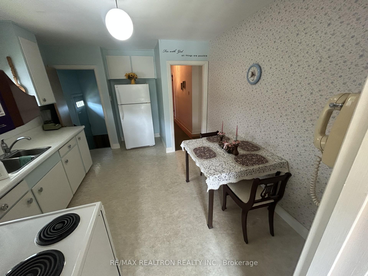



































| This well maintained 1,250 sq. ft. bungalow offering a separate side entrance, making it ideal for an in-law suite rental opportunity. Perfectly located next to scenic Battlefield Park and its extensive walking trails, this home also offers serene park views. The main floor features hardwood throughout main floor, which includes a spacious living room, bright eat-in kitchen, and three bedrooms. Recent updates include a newer furnace '23 and roof '24, offering peace of mind for years to come. The fully finished basement includes a large rec room, one bedroom, a full bathroom, and a laundry area with the potential to add a kitchen and create a full secondary unit if desired. Situated on a beautifully landscaped lot with manicured hedges, this home combines comfort, flexibility, and a prime location having great views of the escarpment, fully fenced yard a 1.5 car garage complete this home. |
| Price | $599,900 |
| Taxes: | $4502.00 |
| Assessment Year: | 2025 |
| Occupancy: | Vacant |
| Address: | 60 Upper Walker Aven , Hamilton, L8G 1T1, Hamilton |
| Directions/Cross Streets: | King St W & Battlefield Dr |
| Rooms: | 1 |
| Rooms +: | 2 |
| Bedrooms: | 3 |
| Bedrooms +: | 1 |
| Family Room: | F |
| Basement: | Finished, Separate Ent |
| Level/Floor | Room | Length(ft) | Width(ft) | Descriptions | |
| Room 1 | Main | Kitchen | 10.99 | 10.33 | |
| Room 2 | Main | Living Ro | 17.74 | 11.41 | |
| Room 3 | Main | Bedroom | 11.41 | 10.76 | |
| Room 4 | Main | Bedroom | 11.41 | 10.59 | |
| Room 5 | Main | Bedroom | 11.32 | 8.17 | |
| Room 6 | Basement | Recreatio | 24.01 | 10.99 | |
| Room 7 | Basement | Bedroom | 16.01 | 10.99 | |
| Room 8 | Basement | Laundry | 17.74 | 11.25 | |
| Room 9 | Basement | Other | 12 | 11.25 |
| Washroom Type | No. of Pieces | Level |
| Washroom Type 1 | 4 | Main |
| Washroom Type 2 | 3 | Basement |
| Washroom Type 3 | 0 | |
| Washroom Type 4 | 0 | |
| Washroom Type 5 | 0 |
| Total Area: | 0.00 |
| Approximatly Age: | 51-99 |
| Property Type: | Detached |
| Style: | Bungalow |
| Exterior: | Brick |
| Garage Type: | Detached |
| (Parking/)Drive: | Private Do |
| Drive Parking Spaces: | 4 |
| Park #1 | |
| Parking Type: | Private Do |
| Park #2 | |
| Parking Type: | Private Do |
| Pool: | None |
| Other Structures: | Fence - Full |
| Approximatly Age: | 51-99 |
| Approximatly Square Footage: | 1100-1500 |
| Property Features: | Beach, Golf |
| CAC Included: | N |
| Water Included: | N |
| Cabel TV Included: | N |
| Common Elements Included: | N |
| Heat Included: | N |
| Parking Included: | N |
| Condo Tax Included: | N |
| Building Insurance Included: | N |
| Fireplace/Stove: | N |
| Heat Type: | Forced Air |
| Central Air Conditioning: | Central Air |
| Central Vac: | N |
| Laundry Level: | Syste |
| Ensuite Laundry: | F |
| Sewers: | Sewer |
| Utilities-Cable: | Y |
| Utilities-Hydro: | Y |
$
%
Years
This calculator is for demonstration purposes only. Always consult a professional
financial advisor before making personal financial decisions.
| Although the information displayed is believed to be accurate, no warranties or representations are made of any kind. |
| RE/MAX REALTRON REALTY INC. |
- Listing -1 of 0
|
|

Simon Huang
Broker
Bus:
905-241-2222
Fax:
905-241-3333
| Book Showing | Email a Friend |
Jump To:
At a Glance:
| Type: | Freehold - Detached |
| Area: | Hamilton |
| Municipality: | Hamilton |
| Neighbourhood: | Stoney Creek |
| Style: | Bungalow |
| Lot Size: | x 104.21(Feet) |
| Approximate Age: | 51-99 |
| Tax: | $4,502 |
| Maintenance Fee: | $0 |
| Beds: | 3+1 |
| Baths: | 2 |
| Garage: | 0 |
| Fireplace: | N |
| Air Conditioning: | |
| Pool: | None |
Locatin Map:
Payment Calculator:

Listing added to your favorite list
Looking for resale homes?

By agreeing to Terms of Use, you will have ability to search up to 300976 listings and access to richer information than found on REALTOR.ca through my website.

