$990,000
Available - For Sale
Listing ID: W12220914
22 Birchlea Aven , Toronto, M8W 1E9, Toronto
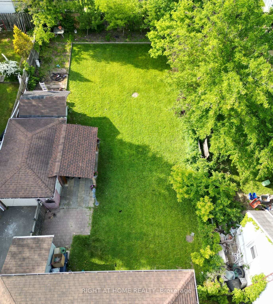
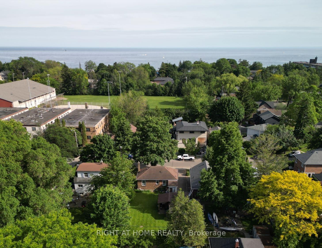
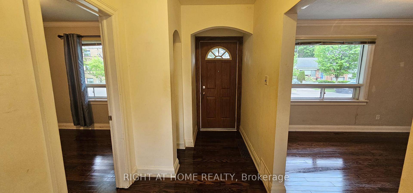
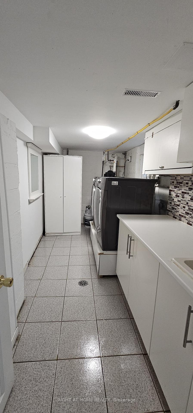
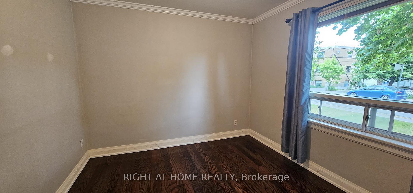
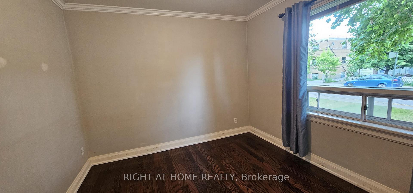
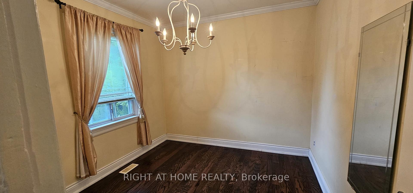
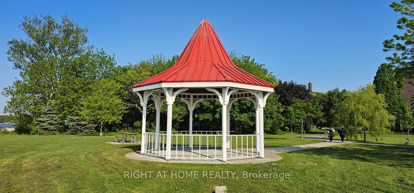
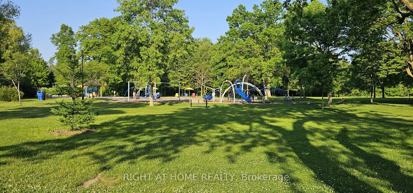
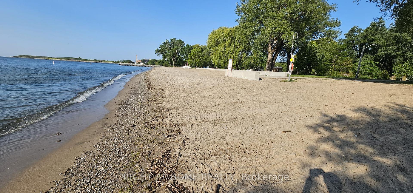
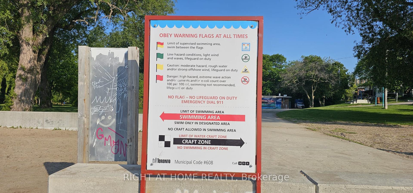

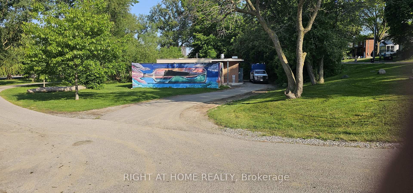
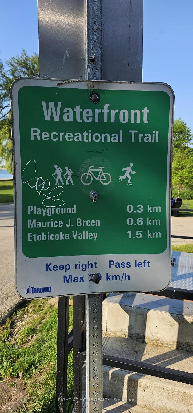
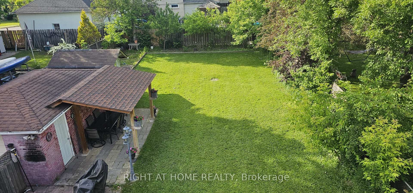
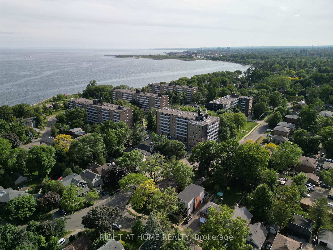
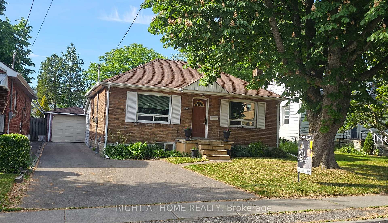
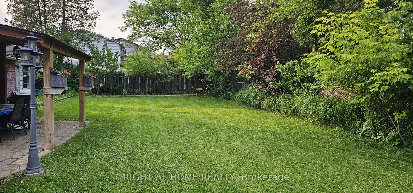
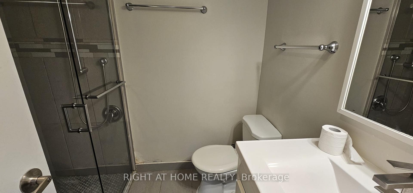
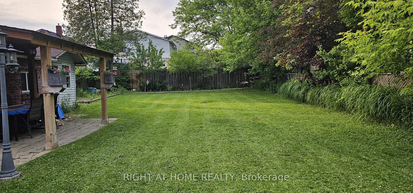
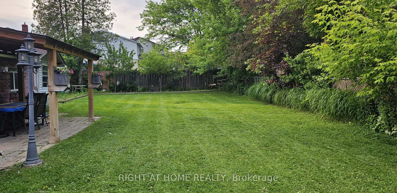
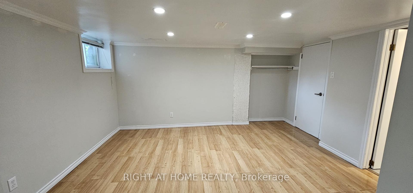
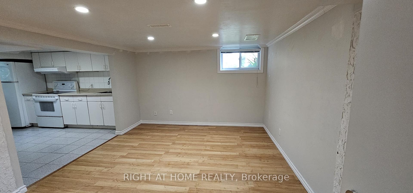
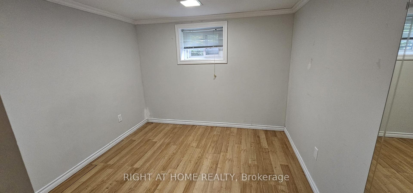
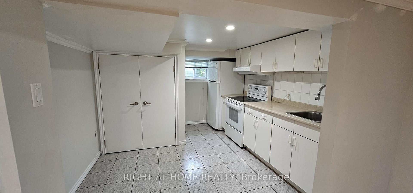
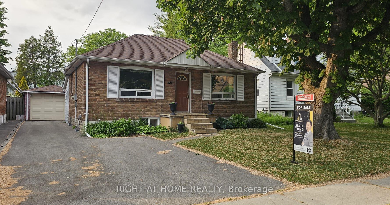
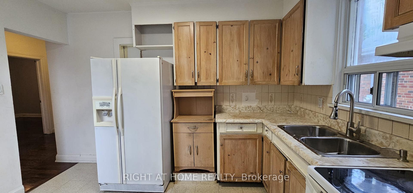
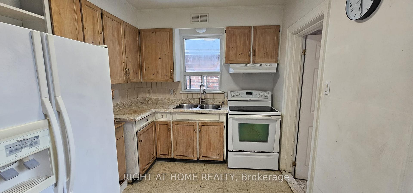
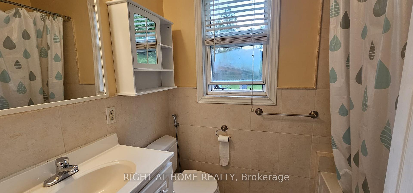
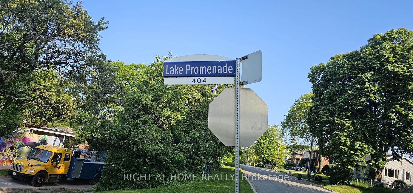
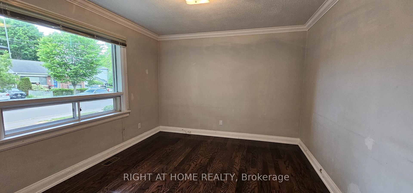
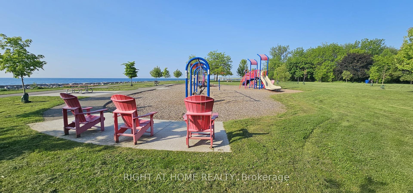
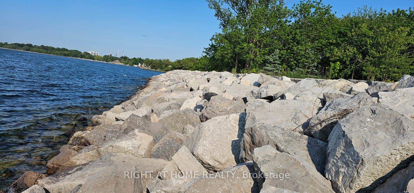
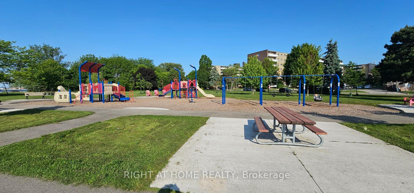
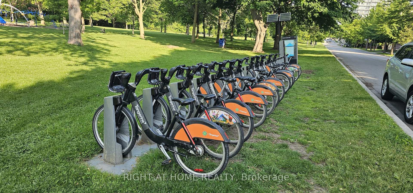
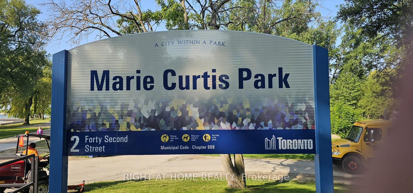
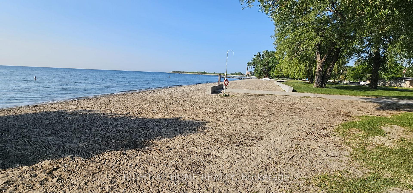
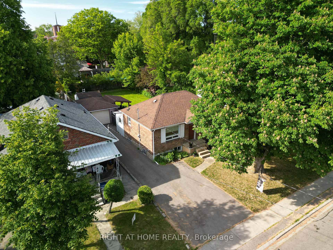
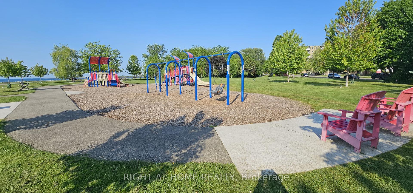

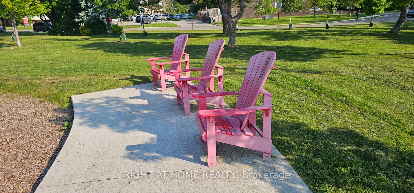
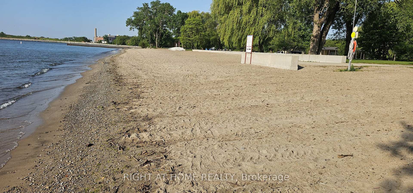
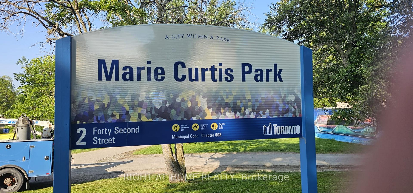
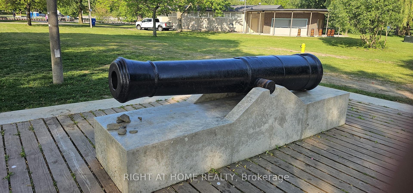
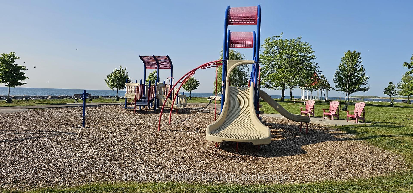













































| Opportunity in Prime Long Branch on a Massive 50 x 130 Ft Lot! This solid, well-built brick bungalow sits on quite residential street south of Lake Shore Blvd., offering a rare combination of lot size, location, and limitless potential. Whether you're a renovator, end-user, investor, or builder, this property offers incredible flexibility: move in, rent out, renovate, expand, or custom build your dream home. The main level features a practical 2-bedroom layout, while the separate side entrance leads to a fully finished lower level complete with a kitchen, bedroom, bath, and shared laundry ideal for an in-law suite or future income potential (non-retrofit). detached single-car garage and a private driveway accommodating up to five more vehicles, The expansive backyard is a standout feature, an entertainers dream with ample green space and a covered patio area off the side of the garage, perfect for al fresco dining, lounging, or hosting summer gatherings. Enjoy all the benefits of a peaceful, tree-lined neighbourhood just steps from the lake, Marie Curtis Park and beach, Colonel Samuel Smith Park, yacht clubs, bike trails, tranquility and urban convenience. |
| Price | $990,000 |
| Taxes: | $5093.00 |
| Assessment Year: | 2025 |
| Occupancy: | Vacant |
| Address: | 22 Birchlea Aven , Toronto, M8W 1E9, Toronto |
| Directions/Cross Streets: | Lake Shore Blvd W / Thirty First St |
| Rooms: | 4 |
| Rooms +: | 4 |
| Bedrooms: | 2 |
| Bedrooms +: | 1 |
| Family Room: | F |
| Basement: | Separate Ent, Apartment |
| Level/Floor | Room | Length(ft) | Width(ft) | Descriptions | |
| Room 1 | Main | Living Ro | 12.99 | 11.41 | Hardwood Floor, Picture Window, Crown Moulding |
| Room 2 | Main | Kitchen | 11.97 | 8.99 | Tile Floor, Picture Window, W/O To Yard |
| Room 3 | Main | Bedroom | 11.02 | 10.4 | Hardwood Floor, Picture Window, Closet |
| Room 4 | Main | Bedroom 2 | 9.91 | 9.58 | Hardwood Floor, Picture Window, Crown Moulding |
| Room 5 | Lower | Living Ro | 14.4 | 11.12 | Laminate, Large Window, Open Concept |
| Room 6 | Lower | Kitchen | 11.78 | 10.36 | Ceramic Floor, Large Window, 5 Pc Bath |
| Room 7 | Lower | Bedroom | 11.55 | 8.89 | Laminate, Large Window, Closet |
| Room 8 | Lower | Laundry | 8.99 | 6.66 | Ceramic Floor, Large Window, Laundry Sink |
| Washroom Type | No. of Pieces | Level |
| Washroom Type 1 | 4 | Main |
| Washroom Type 2 | 3 | Basement |
| Washroom Type 3 | 0 | |
| Washroom Type 4 | 0 | |
| Washroom Type 5 | 0 |
| Total Area: | 0.00 |
| Property Type: | Detached |
| Style: | Bungalow |
| Exterior: | Brick |
| Garage Type: | Detached |
| (Parking/)Drive: | Private |
| Drive Parking Spaces: | 5 |
| Park #1 | |
| Parking Type: | Private |
| Park #2 | |
| Parking Type: | Private |
| Pool: | None |
| Approximatly Square Footage: | 700-1100 |
| CAC Included: | N |
| Water Included: | N |
| Cabel TV Included: | N |
| Common Elements Included: | N |
| Heat Included: | N |
| Parking Included: | N |
| Condo Tax Included: | N |
| Building Insurance Included: | N |
| Fireplace/Stove: | N |
| Heat Type: | Forced Air |
| Central Air Conditioning: | Central Air |
| Central Vac: | N |
| Laundry Level: | Syste |
| Ensuite Laundry: | F |
| Sewers: | Sewer |
$
%
Years
This calculator is for demonstration purposes only. Always consult a professional
financial advisor before making personal financial decisions.
| Although the information displayed is believed to be accurate, no warranties or representations are made of any kind. |
| RIGHT AT HOME REALTY |
- Listing -1 of 0
|
|

Simon Huang
Broker
Bus:
905-241-2222
Fax:
905-241-3333
| Book Showing | Email a Friend |
Jump To:
At a Glance:
| Type: | Freehold - Detached |
| Area: | Toronto |
| Municipality: | Toronto W06 |
| Neighbourhood: | Long Branch |
| Style: | Bungalow |
| Lot Size: | x 130.00(Feet) |
| Approximate Age: | |
| Tax: | $5,093 |
| Maintenance Fee: | $0 |
| Beds: | 2+1 |
| Baths: | 2 |
| Garage: | 0 |
| Fireplace: | N |
| Air Conditioning: | |
| Pool: | None |
Locatin Map:
Payment Calculator:

Listing added to your favorite list
Looking for resale homes?

By agreeing to Terms of Use, you will have ability to search up to 300976 listings and access to richer information than found on REALTOR.ca through my website.

