$549,900
Available - For Sale
Listing ID: C12223252
5 Mariner Terr , Toronto, M5V 3V6, Toronto
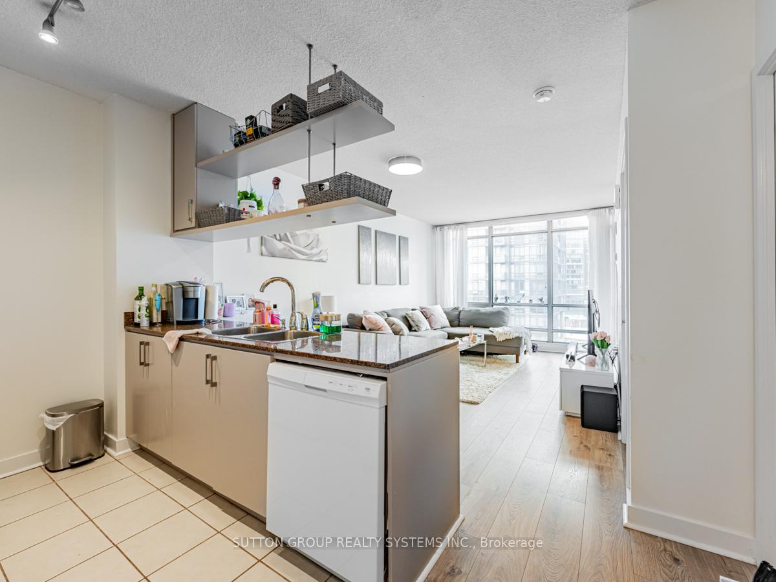


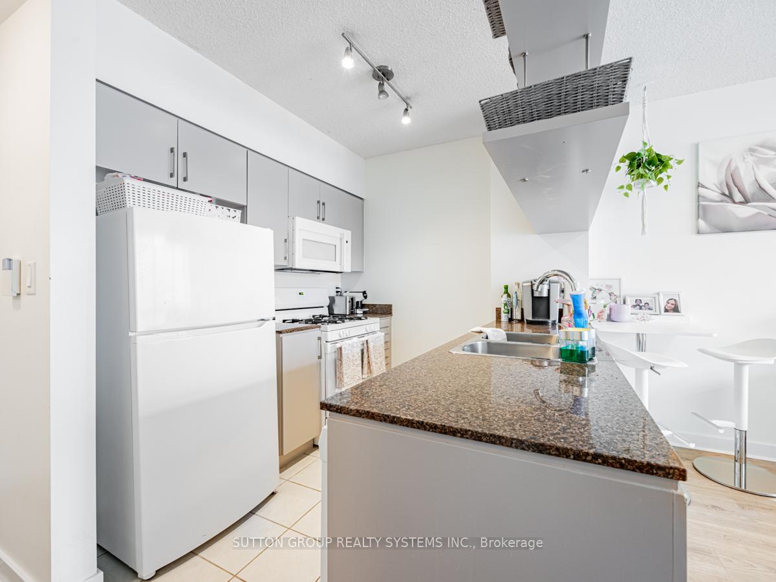
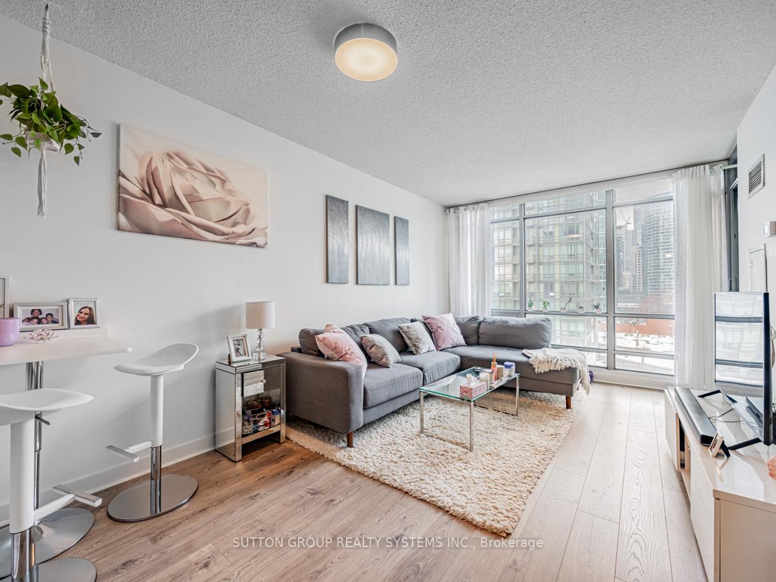

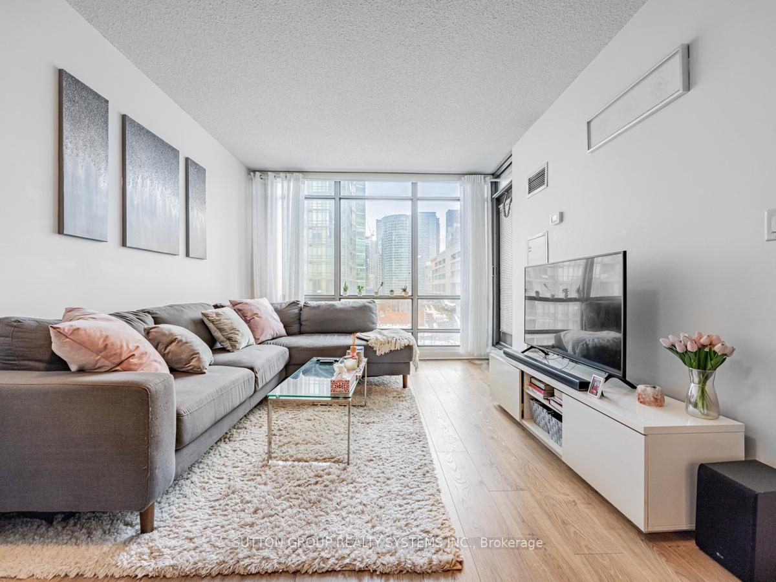
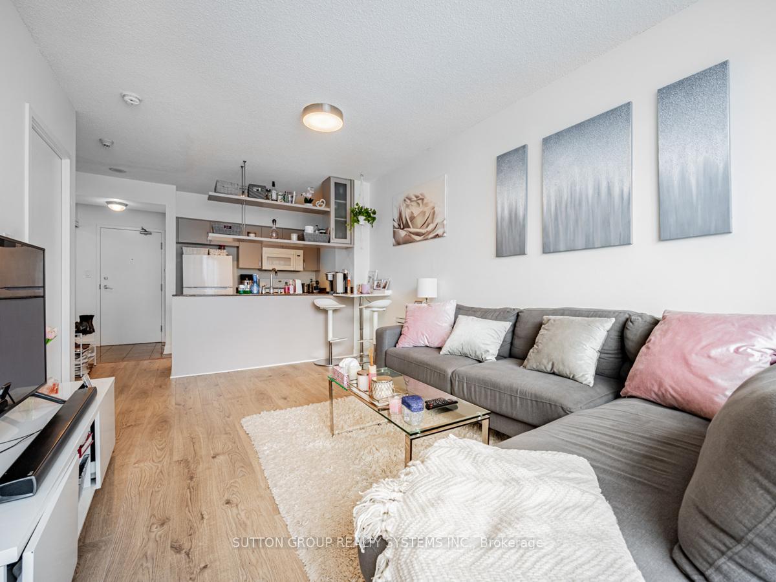


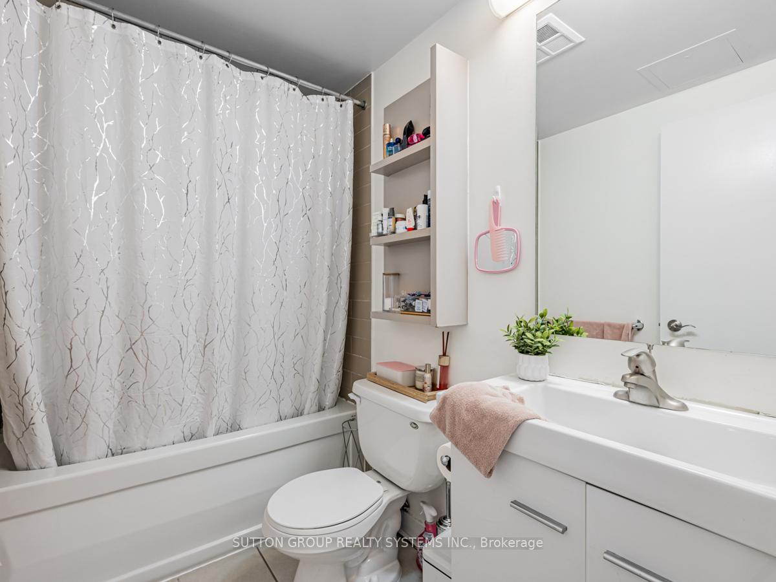




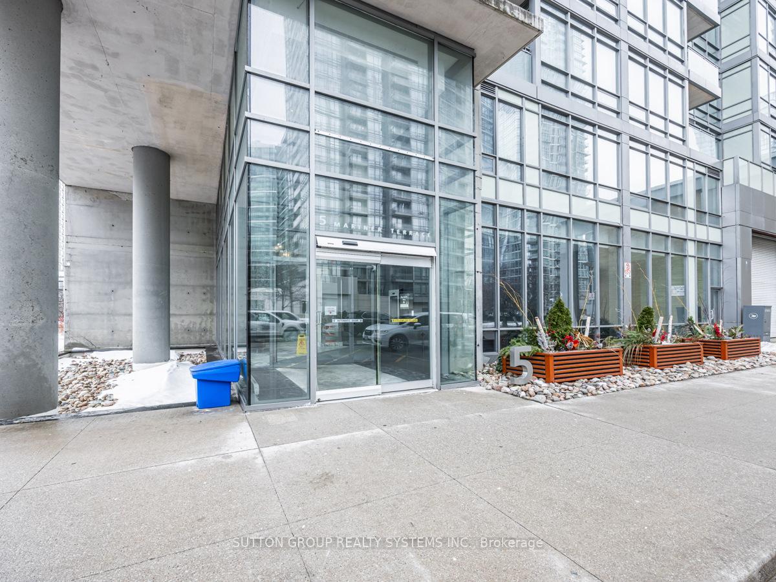






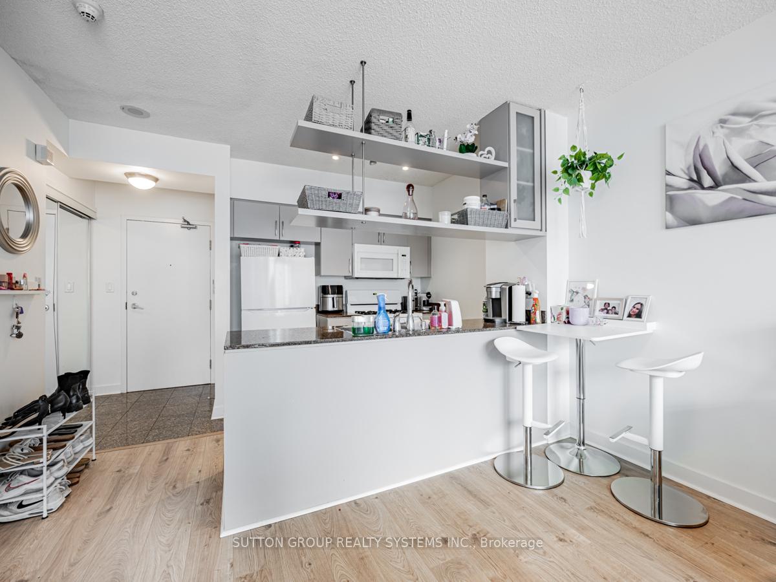

























| Live in the heart of the city where you are walking distance to the Harbourfront, Union station, underground path, and many of the city attractions, including great restaurants, bars, venues, and parks. This cozy open concept condo with floor to ceiling windows, ensuite W/D, laminate flooring, and ample cupboard space is ideal for both professionals and investors. Comes with a storage locker and a parking spot. Enjoy the exclusive Super Club, a 30,000 sqf fitness and entertainment complex featuring a fully equipped gym with fitness classes, basketball court, indoor pool, squash courts, bowling alley, movie theatre and party room with exquisite views of the city. Enjoy the vibrant city lifestyle in this amazing building, beautiful unit and sought after area. |
| Price | $549,900 |
| Taxes: | $2654.41 |
| Occupancy: | Tenant |
| Address: | 5 Mariner Terr , Toronto, M5V 3V6, Toronto |
| Postal Code: | M5V 3V6 |
| Province/State: | Toronto |
| Directions/Cross Streets: | Spadina Ave and Bremner Blvd |
| Level/Floor | Room | Length(ft) | Width(ft) | Descriptions | |
| Room 1 | Main | Kitchen | 7.68 | 12 | B/I Dishwasher, B/I Microwave, Tile Floor |
| Room 2 | Main | Living Ro | 16.99 | 10.59 | Combined w/Dining, W/O To Balcony, Window Floor to Ceil |
| Room 3 | Main | Dining Ro | 16.99 | 10.59 | Combined w/Dining, Open Concept |
| Room 4 | Main | Bedroom | 11.74 | 9.51 | Window Floor to Ceil, Closet |
| Room 5 | Main | Bathroom | 4.99 | 8.07 | 3 Pc Bath, Tile Floor |
| Room 6 | Main | Foyer | 5.51 | 4.26 |
| Washroom Type | No. of Pieces | Level |
| Washroom Type 1 | 3 | |
| Washroom Type 2 | 0 | |
| Washroom Type 3 | 0 | |
| Washroom Type 4 | 0 | |
| Washroom Type 5 | 0 |
| Total Area: | 0.00 |
| Washrooms: | 1 |
| Heat Type: | Forced Air |
| Central Air Conditioning: | Central Air |
$
%
Years
This calculator is for demonstration purposes only. Always consult a professional
financial advisor before making personal financial decisions.
| Although the information displayed is believed to be accurate, no warranties or representations are made of any kind. |
| SUTTON GROUP REALTY SYSTEMS INC. |
- Listing -1 of 0
|
|

Simon Huang
Broker
Bus:
905-241-2222
Fax:
905-241-3333
| Virtual Tour | Book Showing | Email a Friend |
Jump To:
At a Glance:
| Type: | Com - Condo Apartment |
| Area: | Toronto |
| Municipality: | Toronto C01 |
| Neighbourhood: | Waterfront Communities C1 |
| Style: | Apartment |
| Lot Size: | x 0.00() |
| Approximate Age: | |
| Tax: | $2,654.41 |
| Maintenance Fee: | $537.79 |
| Beds: | 1 |
| Baths: | 1 |
| Garage: | 0 |
| Fireplace: | N |
| Air Conditioning: | |
| Pool: |
Locatin Map:
Payment Calculator:

Listing added to your favorite list
Looking for resale homes?

By agreeing to Terms of Use, you will have ability to search up to 300976 listings and access to richer information than found on REALTOR.ca through my website.

