$699,900
Available - For Sale
Listing ID: X12223255
4 Willow Stre , Waterloo, N2J 4S2, Waterloo
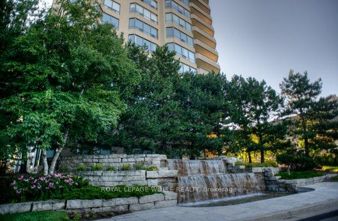
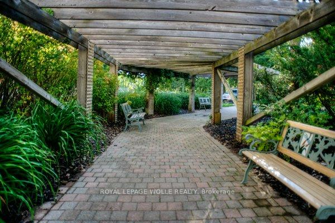
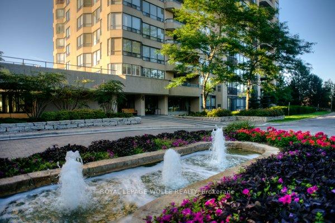
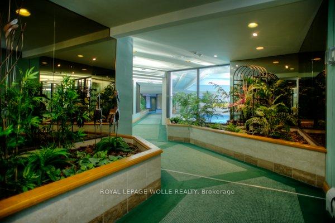
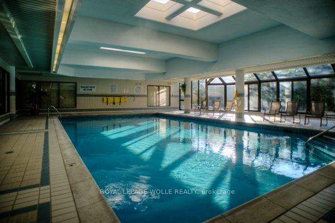
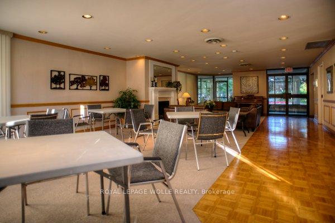


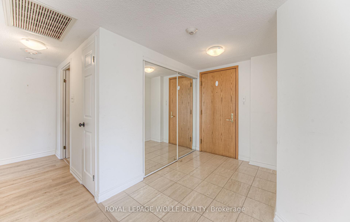
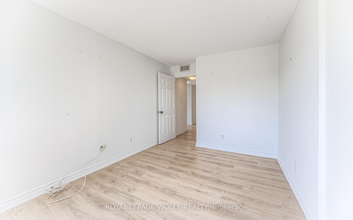
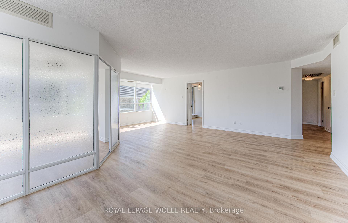
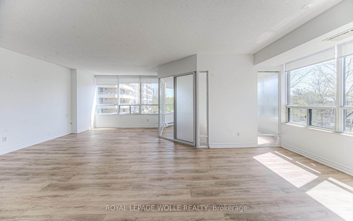
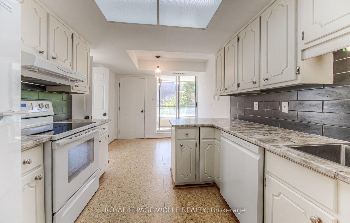
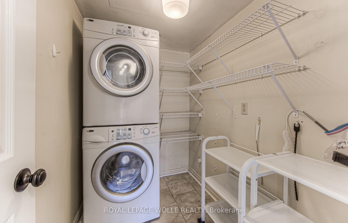
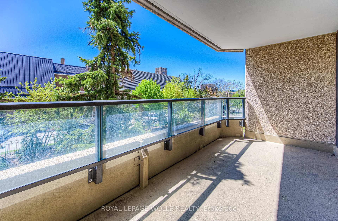
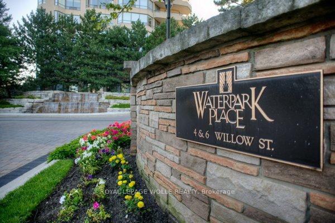
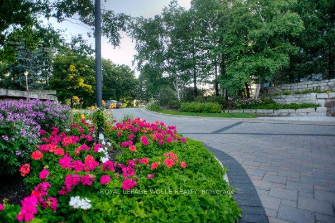
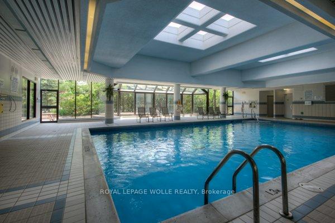
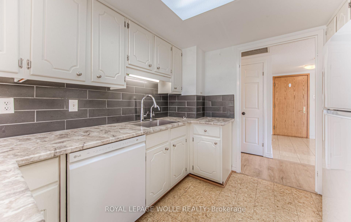
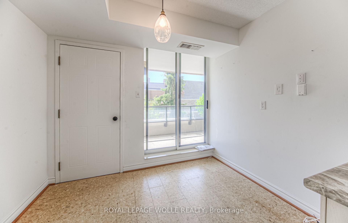
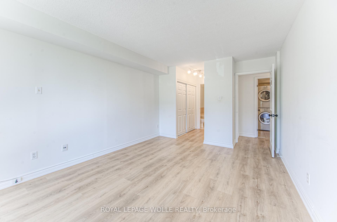
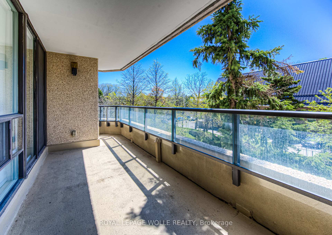
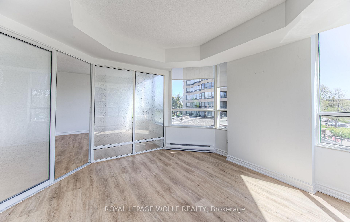

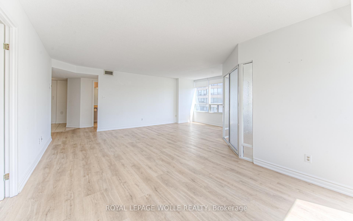
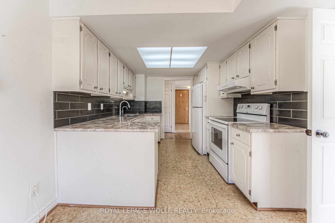
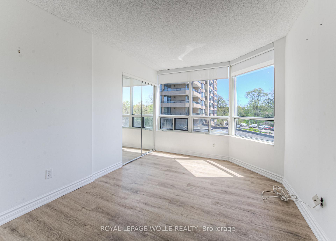
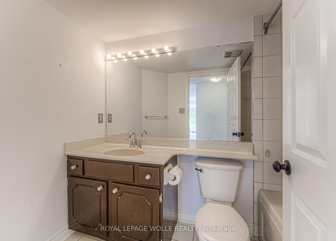
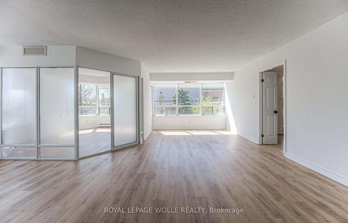
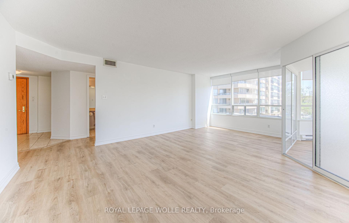
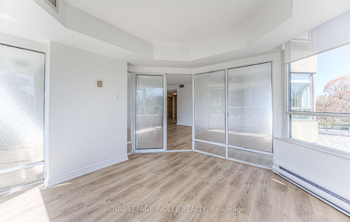
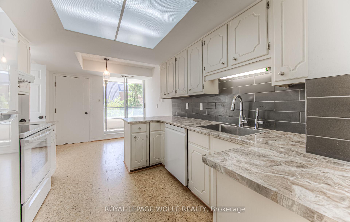
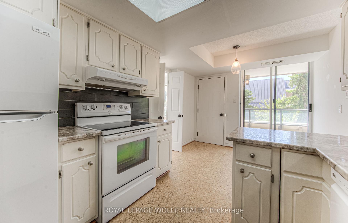
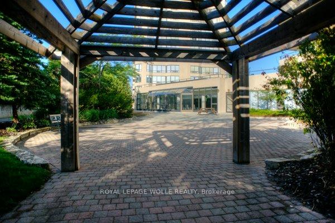

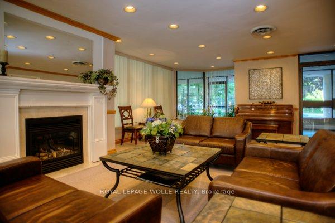
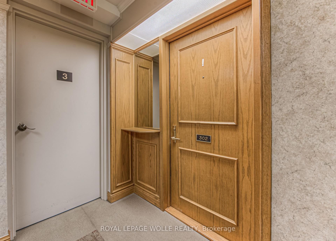
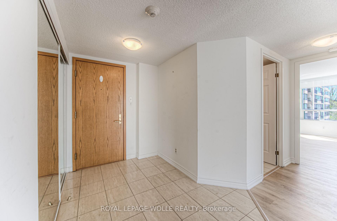

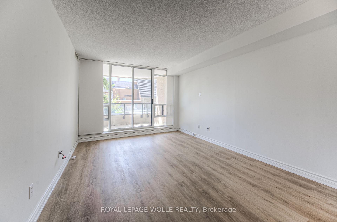
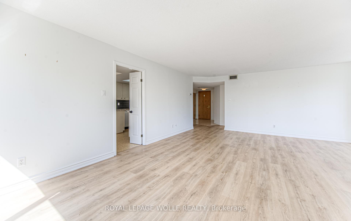
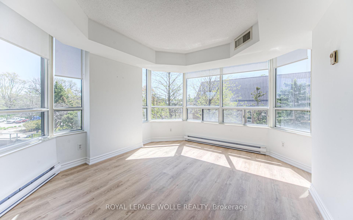
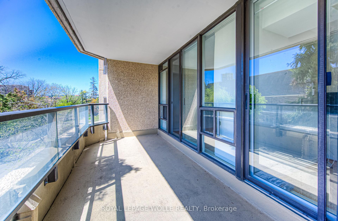

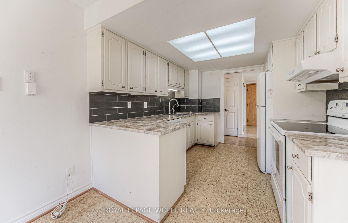
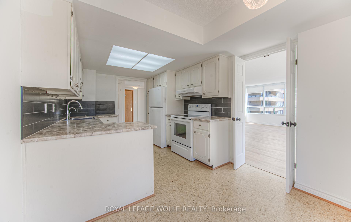
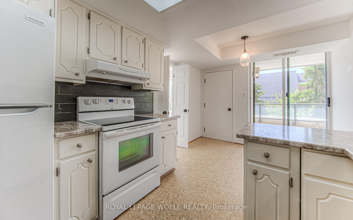
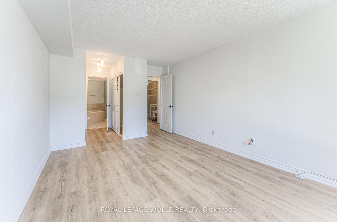
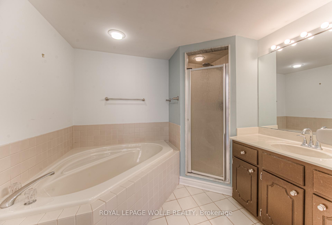
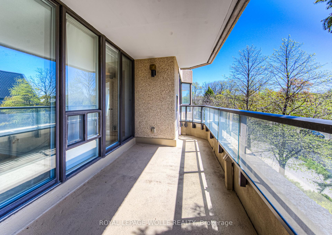


















































| Welcome to WaterPark Place, where luxury condo living meets convenience and tranquility! Designed with professionals and retirees in mind, this spacious and elegant suite offers carefree, turnkey living in a highly sought-after location. With over 1400+ square feet of thoughtfully designed space, its perfect for those seeking to downsize without compromising on comfort. The layout boasts two bedrooms positioned at opposite ends of the suite for enhanced privacy, making it ideal for live-work arrangements or hosting overnight guests. The master bedroom features an ensuite, two closets, and a private slider to the extensive balcony with south eastern views. The eat-in kitchen also provides balcony access, while the open-concept living/dining area includes a unique enclosed sunroomperfect for hobbyists or a home office. Additional highlights include new luxury vinyl plank flooring throughout. Suite has been painted in the last couple of years. HVAC unit replaced in 2024. WaterPark Place pampers its residents with an array of amenities: an indoor pool, sauna, billiards room, fitness center, library, outdoor barbecue area, guest suites, and abundant visitor parking. Nestled on 3.2 acres of park-like surroundings, enjoy walking paths, ponds, and lush landscaping. With a Walk Score of 84, this location offers unparalleled conveniencesteps from the LRT, Uptown Waterloos vibrant shops and restaurants, universities, and scenic trails. Complete with two, tandem, underground parking spots and a storage locker, this condo promises a refined lifestyle with the perfect balance of urban vibrancy and serene living. Dont miss this opportunityschedule your private viewing today! |
| Price | $699,900 |
| Taxes: | $4902.24 |
| Assessment Year: | 2025 |
| Occupancy: | Vacant |
| Address: | 4 Willow Stre , Waterloo, N2J 4S2, Waterloo |
| Postal Code: | N2J 4S2 |
| Province/State: | Waterloo |
| Directions/Cross Streets: | Willow Street and Erb Street East |
| Level/Floor | Room | Length(ft) | Width(ft) | Descriptions | |
| Room 1 | Main | Office | 12.99 | 12.17 | |
| Room 2 | Main | Living Ro | 20.5 | 14.83 | |
| Room 3 | Main | Dining Ro | 7.35 | 10.92 | |
| Room 4 | Main | Kitchen | 9.25 | 16.76 | |
| Room 5 | Main | Bathroom | 4.92 | 8.5 | |
| Room 6 | Main | Bedroom 2 | 9.51 | 14.83 | |
| Room 7 | Main | Laundry | 7.58 | 4.92 | |
| Room 8 | Main | Primary B | 21.42 | 10.92 | |
| Room 9 | Main | Bathroom | 7.9 | 8.43 | 4 Pc Ensuite |
| Room 10 | Main | Foyer | 7.84 | 8.43 |
| Washroom Type | No. of Pieces | Level |
| Washroom Type 1 | 4 | Main |
| Washroom Type 2 | 4 | Main |
| Washroom Type 3 | 0 | |
| Washroom Type 4 | 0 | |
| Washroom Type 5 | 0 |
| Total Area: | 0.00 |
| Approximatly Age: | 31-50 |
| Sprinklers: | Smok |
| Washrooms: | 2 |
| Heat Type: | Forced Air |
| Central Air Conditioning: | Central Air |
| Elevator Lift: | True |
$
%
Years
This calculator is for demonstration purposes only. Always consult a professional
financial advisor before making personal financial decisions.
| Although the information displayed is believed to be accurate, no warranties or representations are made of any kind. |
| ROYAL LEPAGE WOLLE REALTY |
- Listing -1 of 0
|
|

Simon Huang
Broker
Bus:
905-241-2222
Fax:
905-241-3333
| Virtual Tour | Book Showing | Email a Friend |
Jump To:
At a Glance:
| Type: | Com - Condo Apartment |
| Area: | Waterloo |
| Municipality: | Waterloo |
| Neighbourhood: | Dufferin Grove |
| Style: | 1 Storey/Apt |
| Lot Size: | x 0.00() |
| Approximate Age: | 31-50 |
| Tax: | $4,902.24 |
| Maintenance Fee: | $1,019.11 |
| Beds: | 2 |
| Baths: | 2 |
| Garage: | 0 |
| Fireplace: | N |
| Air Conditioning: | |
| Pool: |
Locatin Map:
Payment Calculator:

Listing added to your favorite list
Looking for resale homes?

By agreeing to Terms of Use, you will have ability to search up to 300976 listings and access to richer information than found on REALTOR.ca through my website.

