$965,000
Available - For Sale
Listing ID: X12178445
22 Montgomery Boul , Kingston, K7M 3N6, Frontenac
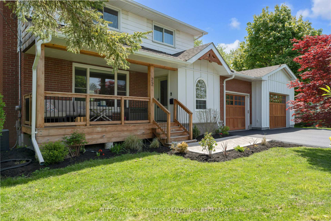
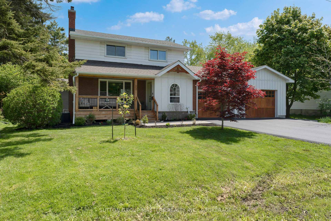
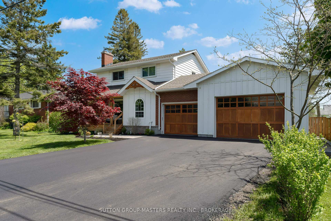
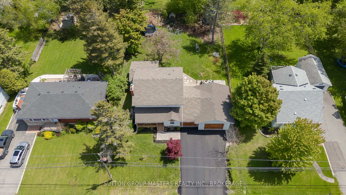
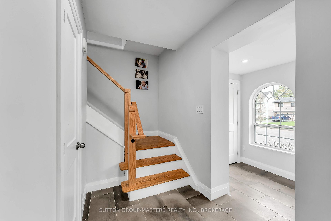
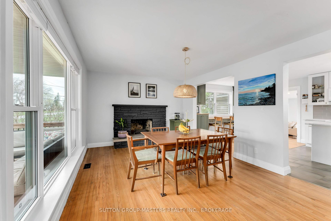
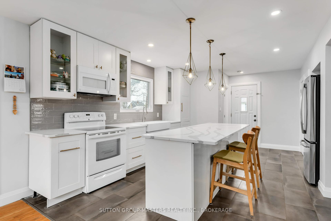
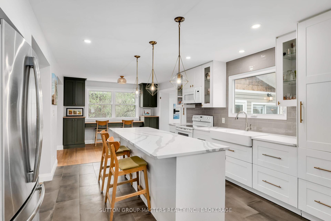
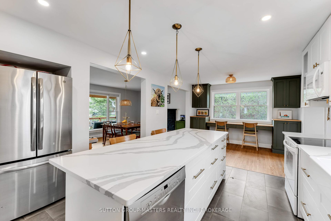
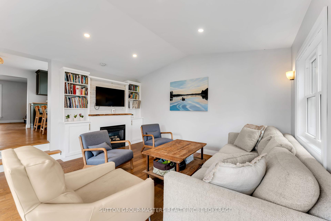
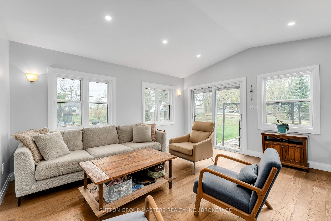
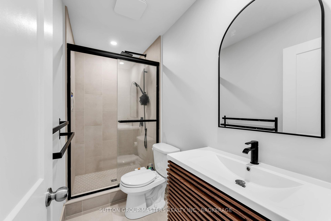
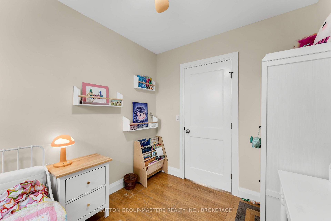
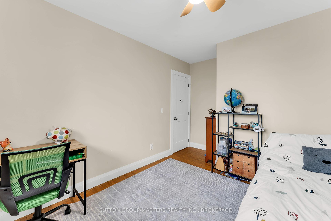
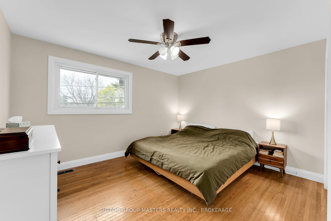
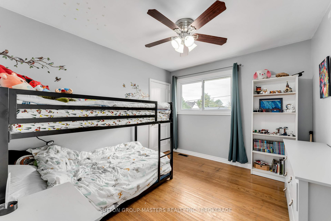
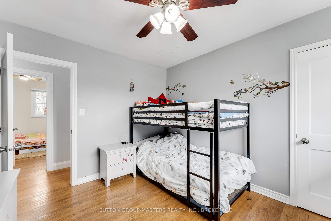
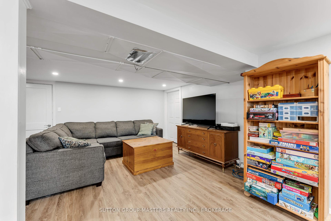
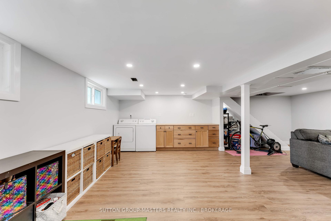
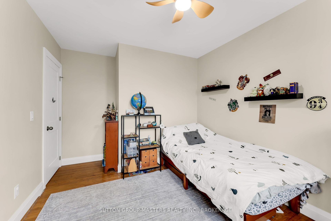
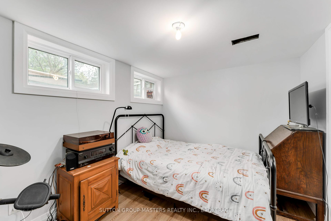
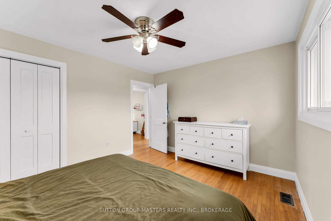
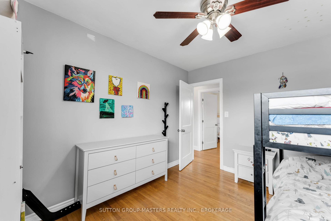
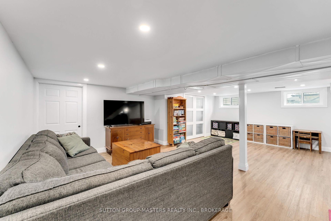
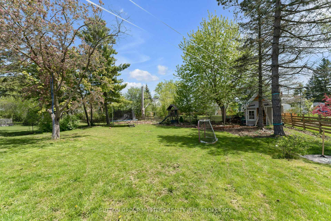
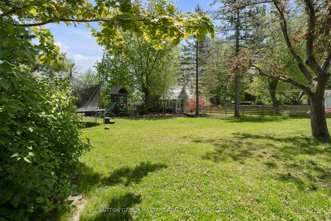
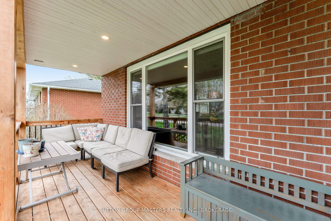
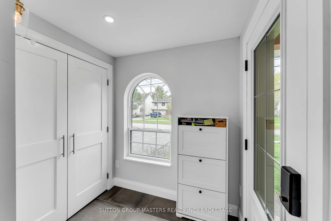
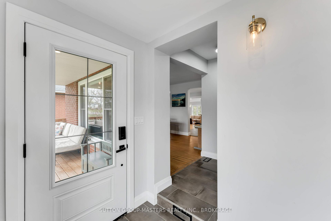
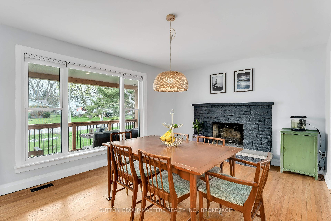
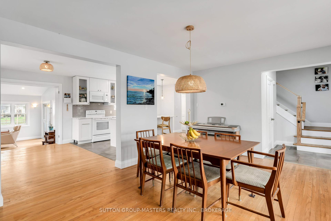
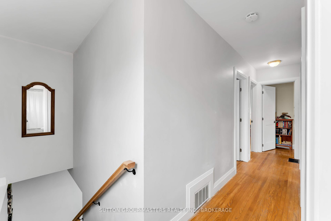
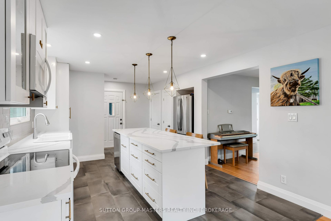
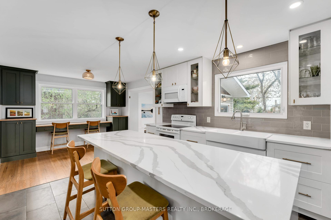
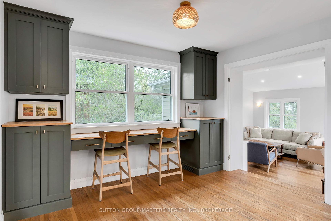

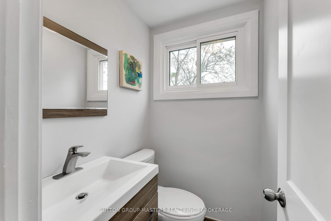
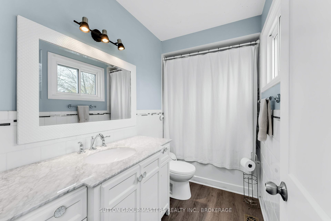
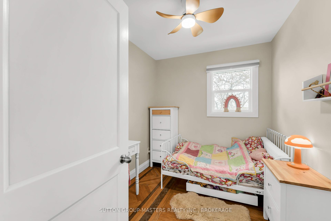
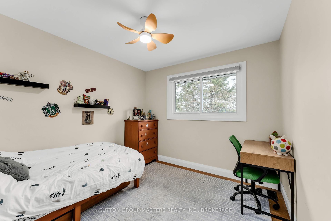
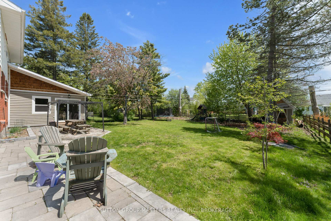
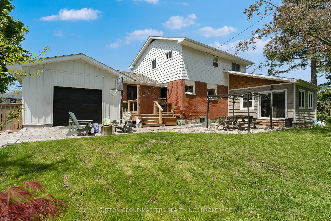
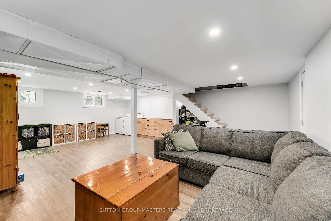
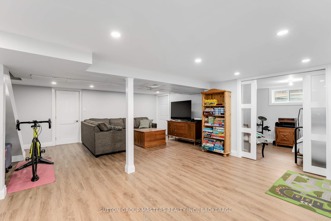
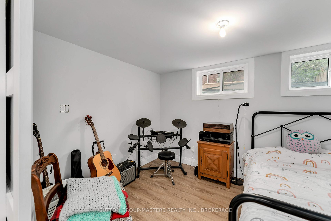
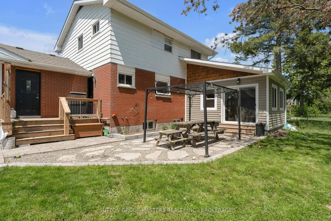
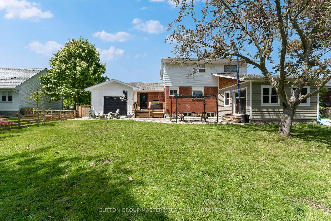
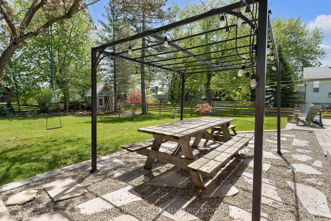
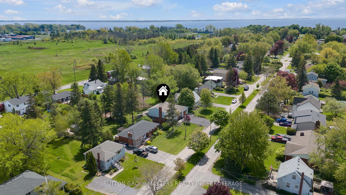
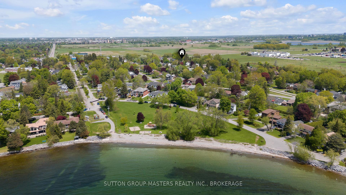


















































| Come check out this beautifully updated home in sought-after Point Pleasant neighbourhood! Featuring a double-wide drive, 2.5-car garage, and a newer covered porch, this home offers great curb appeal upon first arriving. Inside, enjoy a spacious foyer with two closets, hardwood flooring, formal dining with wood fireplace, and a semi open-concept kitchen with Quartz counters, large island, modern tile backsplash, new cabinetry and pantry. The sunken family room addition boasts high ceilings, built-in shelving, and a gas fireplace. Upstairs features 4 bright bedrooms, including a large primary, 4pc bathroom and fully renovated 3pc bathroom with rain shower. As you head to the lower level, you will appreciate the fully finished space offering a bright family room and 5th bedroom. The fully fenced backyard is every family's dream with two patios, gazebo and loads of green space. This home is situated in a family-friendly neighbourhood, only a short walk to Lake Ontario, Jorene Park and R.G. Sinclair Public School. Recent updates include the paved drive (2025), shingles (2021), furnace (2022), A/C (2015), hot water tank (2024) and the majority of windows have been done in last 10 years. This home shows even better in person - come take a tour for yourself! |
| Price | $965,000 |
| Taxes: | $4682.00 |
| Occupancy: | Owner |
| Address: | 22 Montgomery Boul , Kingston, K7M 3N6, Frontenac |
| Directions/Cross Streets: | Front Rd and Montgomery Blvd |
| Rooms: | 11 |
| Rooms +: | 3 |
| Bedrooms: | 4 |
| Bedrooms +: | 1 |
| Family Room: | T |
| Basement: | Full, Finished |
| Washroom Type | No. of Pieces | Level |
| Washroom Type 1 | 2 | Main |
| Washroom Type 2 | 3 | Second |
| Washroom Type 3 | 4 | Second |
| Washroom Type 4 | 0 | |
| Washroom Type 5 | 0 |
| Total Area: | 0.00 |
| Property Type: | Detached |
| Style: | 2-Storey |
| Exterior: | Brick, Vinyl Siding |
| Garage Type: | Attached |
| (Parking/)Drive: | Private Do |
| Drive Parking Spaces: | 4 |
| Park #1 | |
| Parking Type: | Private Do |
| Park #2 | |
| Parking Type: | Private Do |
| Pool: | None |
| Other Structures: | Gazebo, Fence |
| Approximatly Square Footage: | 1500-2000 |
| Property Features: | Fenced Yard, Lake/Pond |
| CAC Included: | N |
| Water Included: | N |
| Cabel TV Included: | N |
| Common Elements Included: | N |
| Heat Included: | N |
| Parking Included: | N |
| Condo Tax Included: | N |
| Building Insurance Included: | N |
| Fireplace/Stove: | Y |
| Heat Type: | Forced Air |
| Central Air Conditioning: | Central Air |
| Central Vac: | N |
| Laundry Level: | Syste |
| Ensuite Laundry: | F |
| Sewers: | Sewer |
$
%
Years
This calculator is for demonstration purposes only. Always consult a professional
financial advisor before making personal financial decisions.
| Although the information displayed is believed to be accurate, no warranties or representations are made of any kind. |
| SUTTON GROUP-MASTERS REALTY INC., BROKERAGE |
- Listing -1 of 0
|
|

Simon Huang
Broker
Bus:
905-241-2222
Fax:
905-241-3333
| Virtual Tour | Book Showing | Email a Friend |
Jump To:
At a Glance:
| Type: | Freehold - Detached |
| Area: | Frontenac |
| Municipality: | Kingston |
| Neighbourhood: | 28 - City SouthWest |
| Style: | 2-Storey |
| Lot Size: | x 150.00(Feet) |
| Approximate Age: | |
| Tax: | $4,682 |
| Maintenance Fee: | $0 |
| Beds: | 4+1 |
| Baths: | 3 |
| Garage: | 0 |
| Fireplace: | Y |
| Air Conditioning: | |
| Pool: | None |
Locatin Map:
Payment Calculator:

Listing added to your favorite list
Looking for resale homes?

By agreeing to Terms of Use, you will have ability to search up to 300976 listings and access to richer information than found on REALTOR.ca through my website.

