$799,900
Available - For Sale
Listing ID: E12222670
316 Westlake Aven , Toronto, M4C 4T9, Toronto
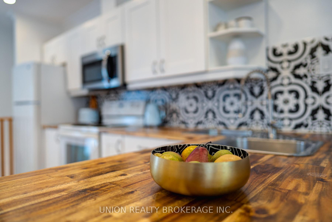
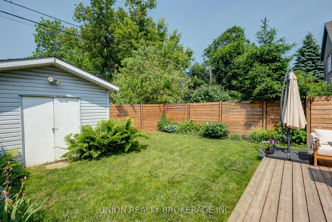

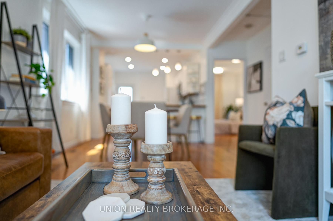
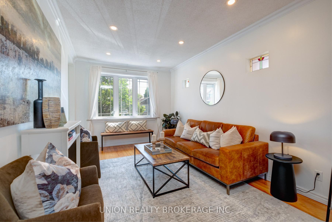
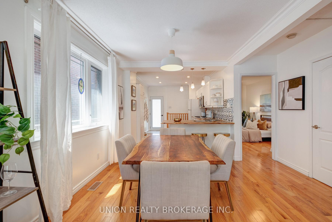
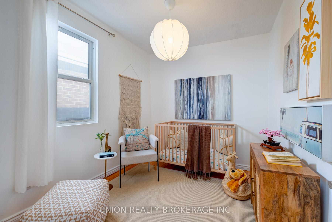
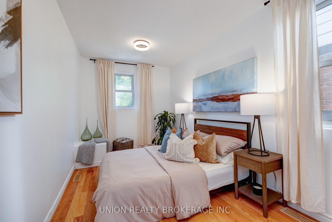
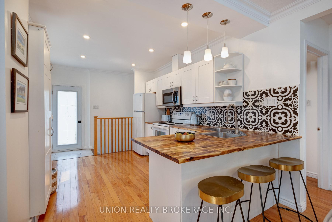
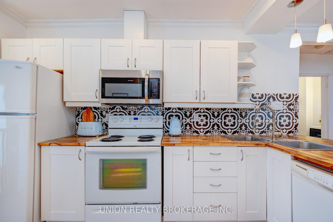

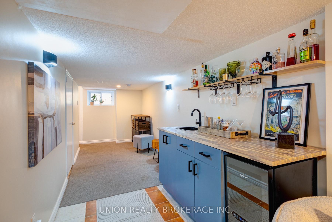
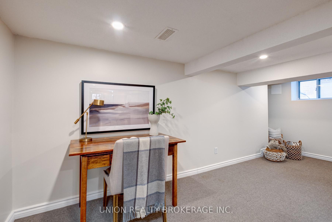
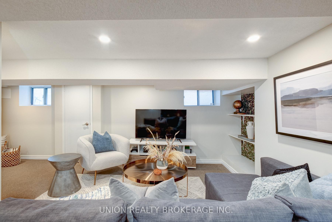
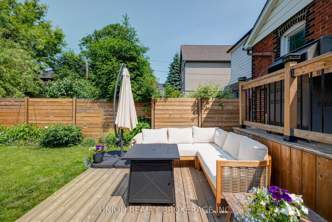
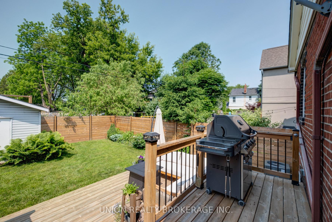
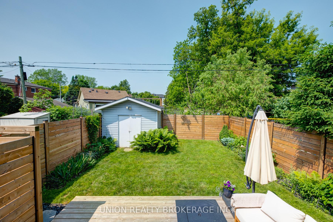
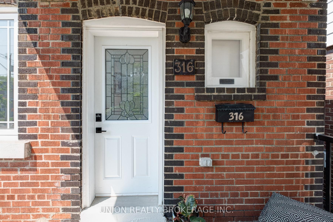
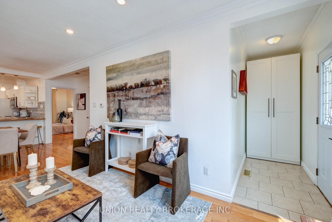
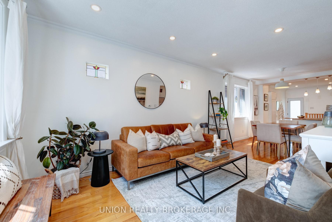
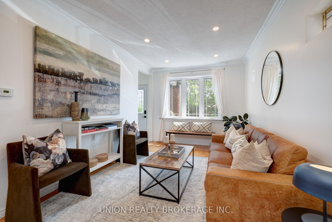
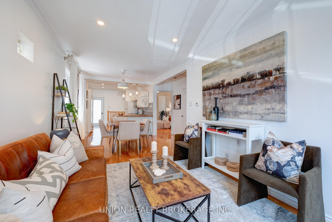
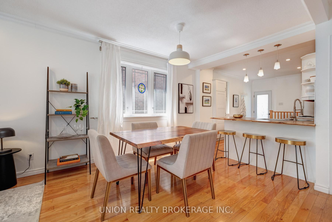
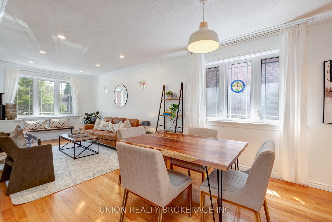
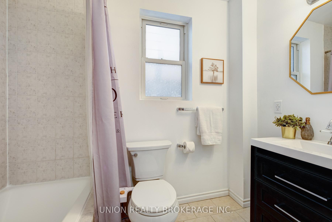
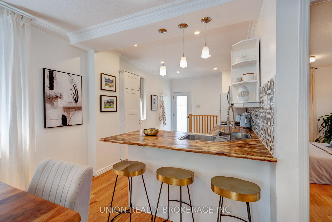
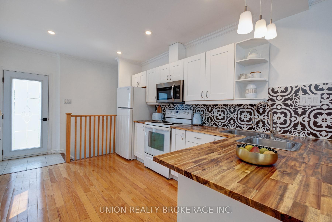
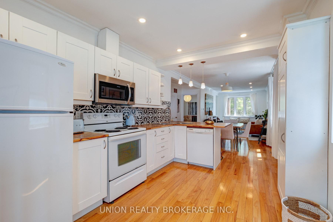
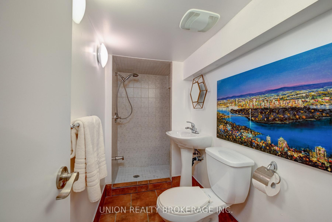
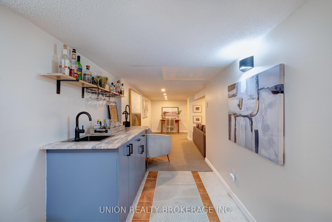
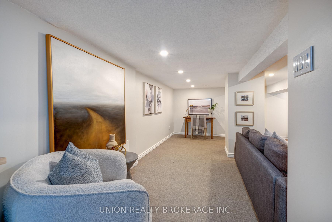
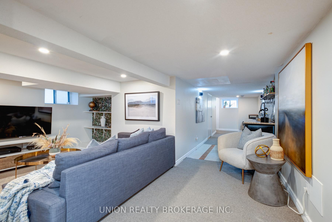
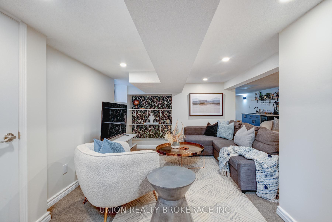
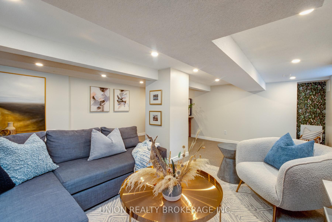
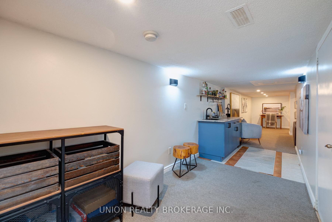
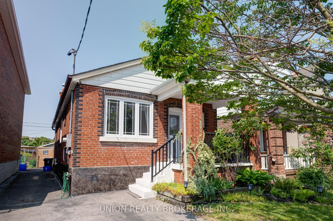
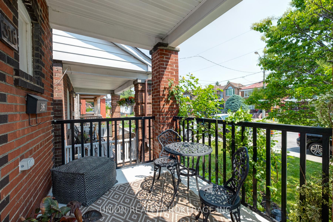
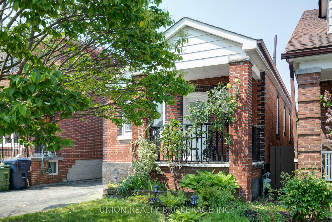
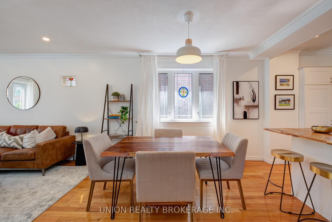
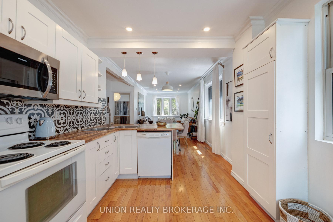
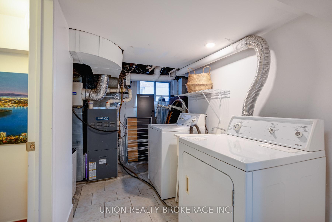
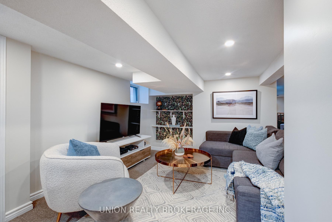
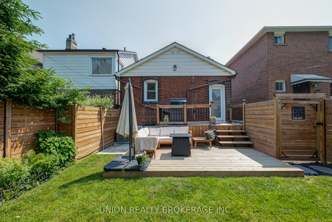
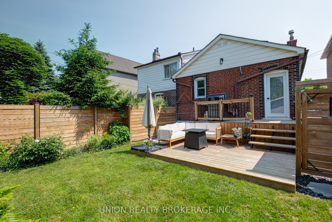
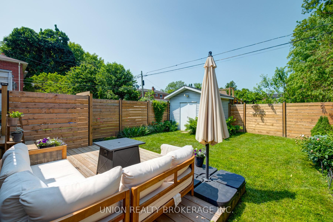













































| Welcome to this delightful 2-bedroom, 2-bathroom brick detached bungalow nestled in a family-friendly community. Brimming with character, the home features charming stained glass windows and classic oak floors that echo its timeless appeal. Enjoy the spacious, open-concept living area, generously sized bedrooms with ample closet space, and updated windows throughout. The finished basement provides versatile living space, while the attic, spanning the full length of the house and accessible by ladder, is perfect for storing holiday decorations or seasonal items. Step outside to a west-facing backyard, ideal for summer BBQs and relaxing under the sunset. A garden shed and front yard parking complete the package. A perfect blend of comfort, character, and convenience, don't miss this sweet opportunity! A short stroll to Stan Wardlow Park and easy access to Taylor Creek Park. Mins Away From Main & Woodbine Subway, Vibrant Danforth, Downtown, Dvp & 401! |
| Price | $799,900 |
| Taxes: | $4056.98 |
| Assessment Year: | 2025 |
| Occupancy: | Owner |
| Address: | 316 Westlake Aven , Toronto, M4C 4T9, Toronto |
| Directions/Cross Streets: | Main and Danforth |
| Rooms: | 6 |
| Bedrooms: | 2 |
| Bedrooms +: | 0 |
| Family Room: | F |
| Basement: | Finished |
| Level/Floor | Room | Length(ft) | Width(ft) | Descriptions | |
| Room 1 | Main | Living Ro | 14.4 | 9.74 | Hardwood Floor |
| Room 2 | Main | Dining Ro | 9.68 | 13.12 | Hardwood Floor |
| Room 3 | Main | Kitchen | 13.25 | 9.74 | Breakfast Bar, W/O To Deck |
| Room 4 | Main | Primary B | 15.84 | 8.3 | Hardwood Floor, Closet, Overlooks Backyard |
| Room 5 | Main | Bedroom | 10.1 | 8.3 | Hardwood Floor, Closet |
| Room 6 | Lower | Family Ro | 17.48 | 10.59 | Broadloom |
| Room 7 | Lower | Recreatio | 37.88 | 6.43 |
| Washroom Type | No. of Pieces | Level |
| Washroom Type 1 | 4 | Main |
| Washroom Type 2 | 3 | Basement |
| Washroom Type 3 | 0 | |
| Washroom Type 4 | 0 | |
| Washroom Type 5 | 0 |
| Total Area: | 0.00 |
| Approximatly Age: | 51-99 |
| Property Type: | Detached |
| Style: | Bungalow |
| Exterior: | Brick, Aluminum Siding |
| Garage Type: | None |
| (Parking/)Drive: | Front Yard |
| Drive Parking Spaces: | 1 |
| Park #1 | |
| Parking Type: | Front Yard |
| Park #2 | |
| Parking Type: | Front Yard |
| Pool: | None |
| Other Structures: | Shed |
| Approximatly Age: | 51-99 |
| Approximatly Square Footage: | 700-1100 |
| Property Features: | Fenced Yard, Public Transit |
| CAC Included: | N |
| Water Included: | N |
| Cabel TV Included: | N |
| Common Elements Included: | N |
| Heat Included: | N |
| Parking Included: | N |
| Condo Tax Included: | N |
| Building Insurance Included: | N |
| Fireplace/Stove: | N |
| Heat Type: | Forced Air |
| Central Air Conditioning: | Central Air |
| Central Vac: | N |
| Laundry Level: | Syste |
| Ensuite Laundry: | F |
| Sewers: | Sewer |
$
%
Years
This calculator is for demonstration purposes only. Always consult a professional
financial advisor before making personal financial decisions.
| Although the information displayed is believed to be accurate, no warranties or representations are made of any kind. |
| UNION REALTY BROKERAGE INC. |
- Listing -1 of 0
|
|

Simon Huang
Broker
Bus:
905-241-2222
Fax:
905-241-3333
| Virtual Tour | Book Showing | Email a Friend |
Jump To:
At a Glance:
| Type: | Freehold - Detached |
| Area: | Toronto |
| Municipality: | Toronto E03 |
| Neighbourhood: | Woodbine-Lumsden |
| Style: | Bungalow |
| Lot Size: | x 96.41(Feet) |
| Approximate Age: | 51-99 |
| Tax: | $4,056.98 |
| Maintenance Fee: | $0 |
| Beds: | 2 |
| Baths: | 2 |
| Garage: | 0 |
| Fireplace: | N |
| Air Conditioning: | |
| Pool: | None |
Locatin Map:
Payment Calculator:

Listing added to your favorite list
Looking for resale homes?

By agreeing to Terms of Use, you will have ability to search up to 300976 listings and access to richer information than found on REALTOR.ca through my website.

