$1,399,999
Available - For Sale
Listing ID: W12184655
28 Eldorado Cour , Toronto, M3J 1X1, Toronto
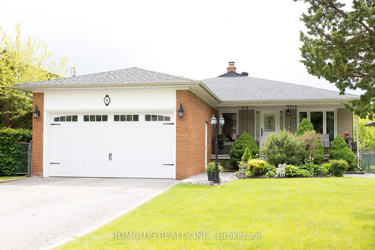
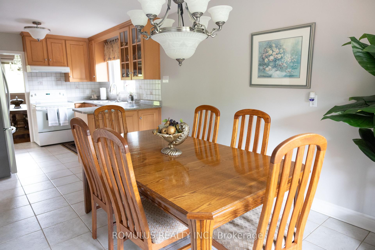
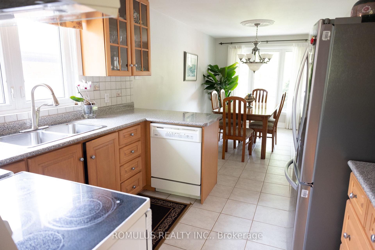
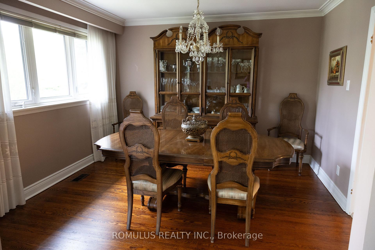
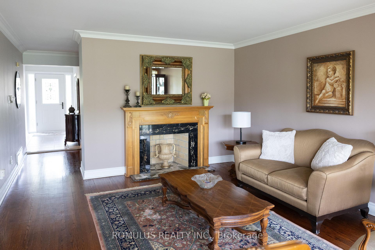
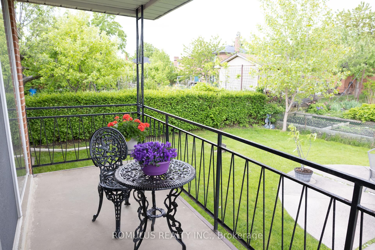
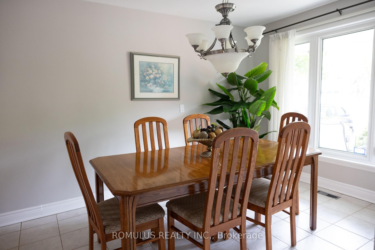
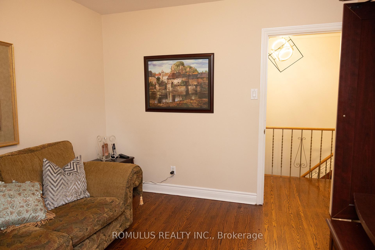
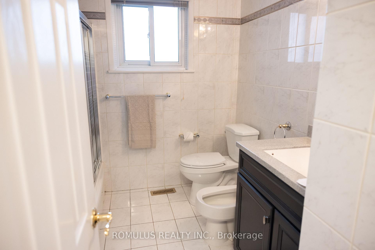
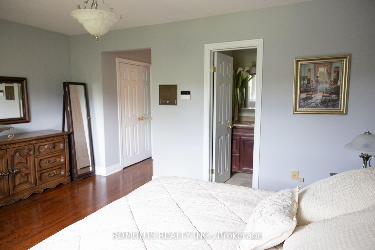
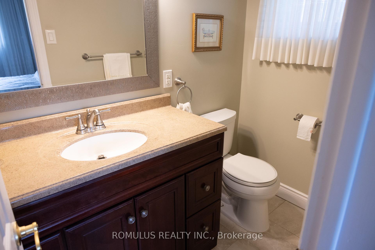
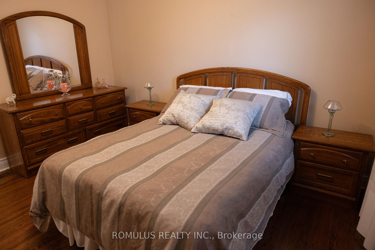
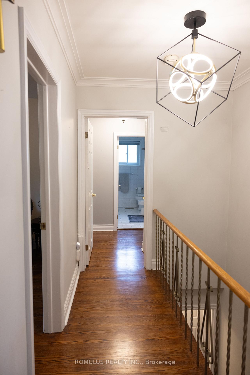
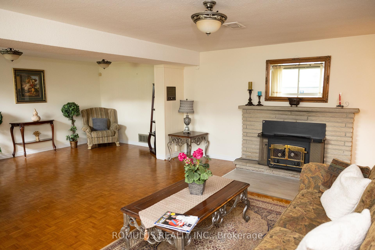
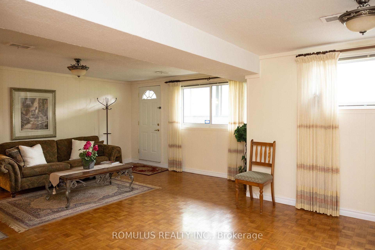
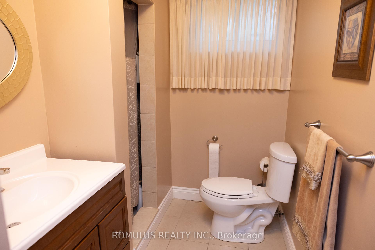
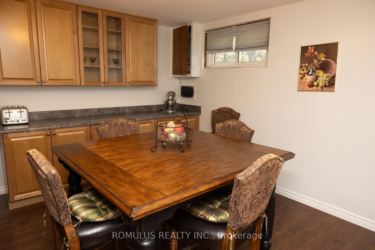
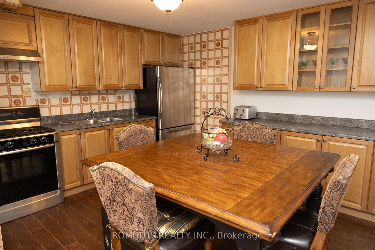
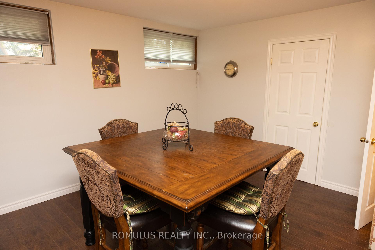
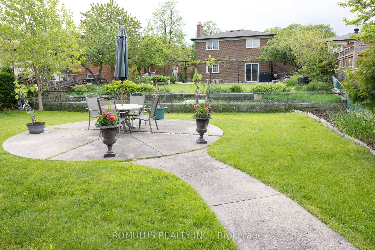
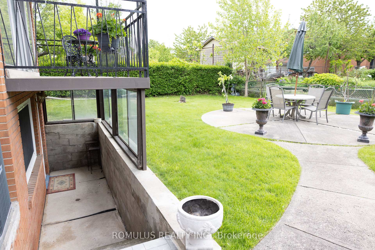
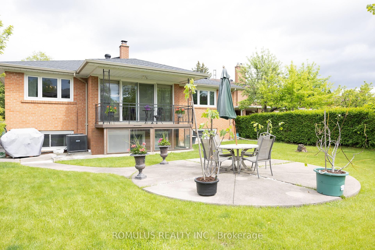
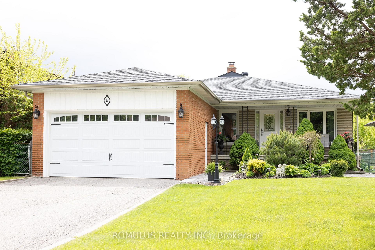
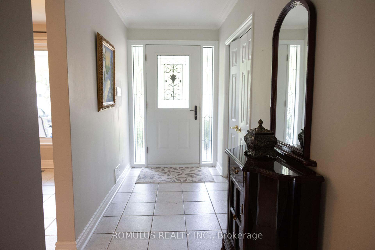
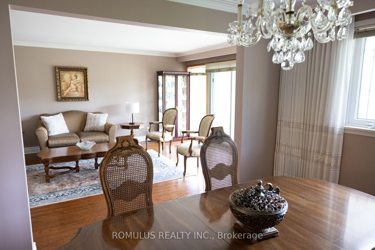
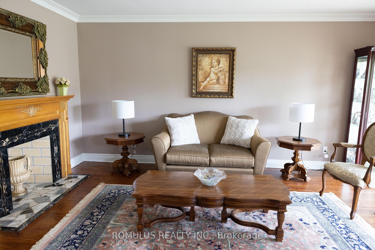
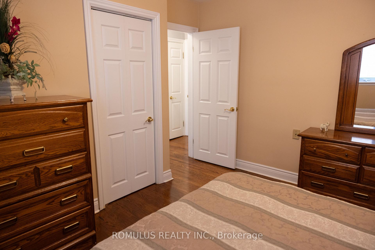
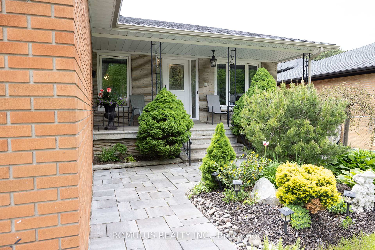
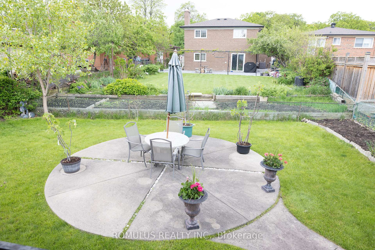
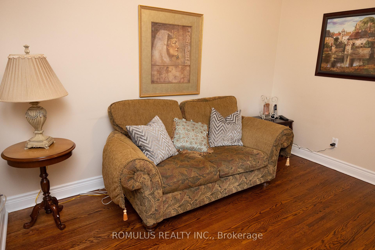
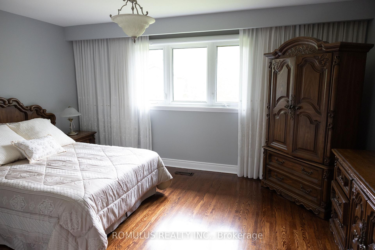
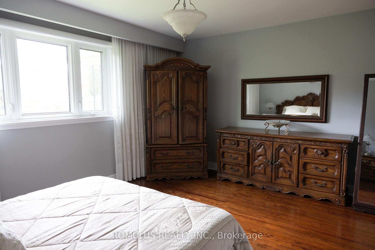
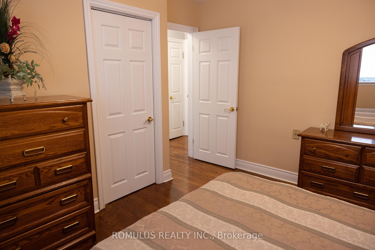
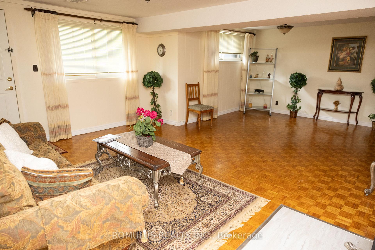
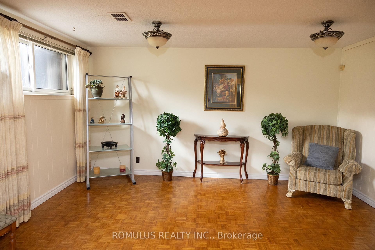



































| Beautiful bright 3-bedroom detached 1600 sq ft Raised Bungalow situated on prestige beautiful street in York University Heights surrounded by large ravine setting. Approximately 3000 sq ft Total Finished Area. Bright immaculately maintained home on large nicely landscaped 55' x 140' lot. Illuminating spacious large eat-in kitchen. Many modern upgrades. Gorgeous modern solid oak hardwood flooring throughout main level. Separate bright spacious large 1500 sq ft finished apartment on lower level with a private entrance at rear. A great home for a large extended family with excellent rental potential from spacious abundant natural sunlit basement apartment. |
| Price | $1,399,999 |
| Taxes: | $5100.00 |
| Assessment Year: | 2024 |
| Occupancy: | Owner |
| Address: | 28 Eldorado Cour , Toronto, M3J 1X1, Toronto |
| Directions/Cross Streets: | Keele St and Grandravine Dr |
| Rooms: | 6 |
| Rooms +: | 4 |
| Bedrooms: | 3 |
| Bedrooms +: | 1 |
| Family Room: | F |
| Basement: | Finished wit |
| Level/Floor | Room | Length(ft) | Width(ft) | Descriptions | |
| Room 1 | Main | Kitchen | 21.98 | 9.84 | Ceramic Floor, Eat-in Kitchen |
| Room 2 | Main | Living Ro | 17.71 | 13.78 | Hardwood Floor, Closed Fireplace, W/O To Balcony |
| Room 3 | Main | Dining Ro | 12.14 | 10.17 | Hardwood Floor |
| Room 4 | Main | Primary B | 15.09 | 11.81 | Hardwood Floor, 2 Pc Bath |
| Room 5 | Main | Bedroom 2 | 12.14 | 10.5 | Hardwood Floor, Closet |
| Room 6 | Main | Bedroom 3 | 11.25 | 10 | Hardwood Floor, Closet, Large Window |
| Room 7 | Main | Bathroom | 7.31 | 6 | 5 Pc Bath, Ceramic Floor, Granite Counters |
| Room 8 | Basement | Living Ro | 23.62 | 17.71 | Parquet |
| Room 9 | Basement | Bedroom 4 | 17.71 | 10.5 | Parquet |
| Room 10 | Basement | Kitchen | 11.41 | 10.5 | Laminate, Pantry, Above Grade Window |
| Room 11 | Basement | Utility R | 22.96 | 12.46 | Linoleum |
| Washroom Type | No. of Pieces | Level |
| Washroom Type 1 | 4 | Main |
| Washroom Type 2 | 2 | Main |
| Washroom Type 3 | 3 | Basement |
| Washroom Type 4 | 0 | |
| Washroom Type 5 | 0 |
| Total Area: | 0.00 |
| Approximatly Age: | 51-99 |
| Property Type: | Detached |
| Style: | Bungalow-Raised |
| Exterior: | Brick |
| Garage Type: | Detached |
| (Parking/)Drive: | Private |
| Drive Parking Spaces: | 4 |
| Park #1 | |
| Parking Type: | Private |
| Park #2 | |
| Parking Type: | Private |
| Pool: | None |
| Approximatly Age: | 51-99 |
| Approximatly Square Footage: | 1500-2000 |
| Property Features: | Greenbelt/Co, Place Of Worship |
| CAC Included: | N |
| Water Included: | N |
| Cabel TV Included: | N |
| Common Elements Included: | N |
| Heat Included: | N |
| Parking Included: | N |
| Condo Tax Included: | N |
| Building Insurance Included: | N |
| Fireplace/Stove: | Y |
| Heat Type: | Forced Air |
| Central Air Conditioning: | Central Air |
| Central Vac: | N |
| Laundry Level: | Syste |
| Ensuite Laundry: | F |
| Elevator Lift: | False |
| Sewers: | Sewer |
| Utilities-Cable: | Y |
| Utilities-Hydro: | Y |
$
%
Years
This calculator is for demonstration purposes only. Always consult a professional
financial advisor before making personal financial decisions.
| Although the information displayed is believed to be accurate, no warranties or representations are made of any kind. |
| ROMULUS REALTY INC. |
- Listing -1 of 0
|
|

Simon Huang
Broker
Bus:
905-241-2222
Fax:
905-241-3333
| Virtual Tour | Book Showing | Email a Friend |
Jump To:
At a Glance:
| Type: | Freehold - Detached |
| Area: | Toronto |
| Municipality: | Toronto W05 |
| Neighbourhood: | York University Heights |
| Style: | Bungalow-Raised |
| Lot Size: | x 140.00(Feet) |
| Approximate Age: | 51-99 |
| Tax: | $5,100 |
| Maintenance Fee: | $0 |
| Beds: | 3+1 |
| Baths: | 3 |
| Garage: | 0 |
| Fireplace: | Y |
| Air Conditioning: | |
| Pool: | None |
Locatin Map:
Payment Calculator:

Listing added to your favorite list
Looking for resale homes?

By agreeing to Terms of Use, you will have ability to search up to 300976 listings and access to richer information than found on REALTOR.ca through my website.

