$649,000
Available - For Sale
Listing ID: E12223279
733 Glengrove Stre , Oshawa, L1J 5C3, Durham
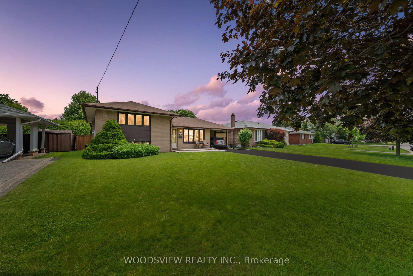
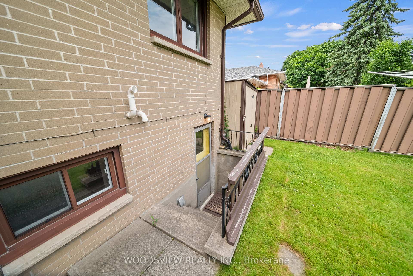
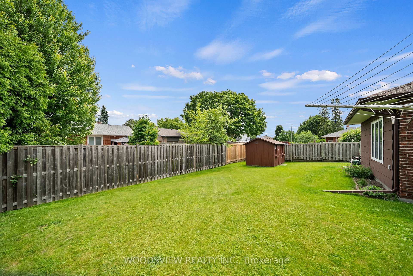
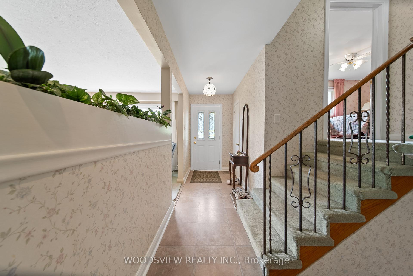
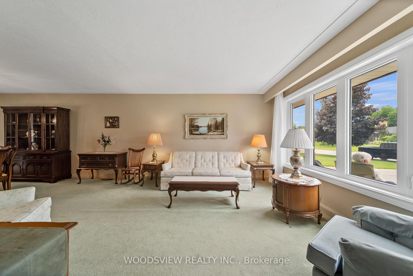
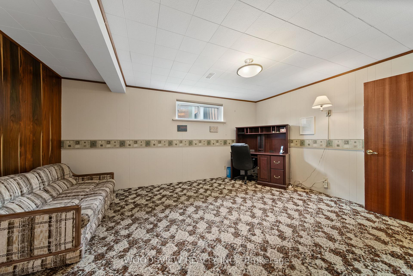
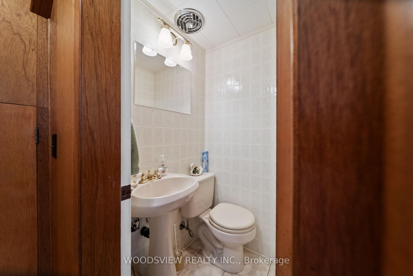
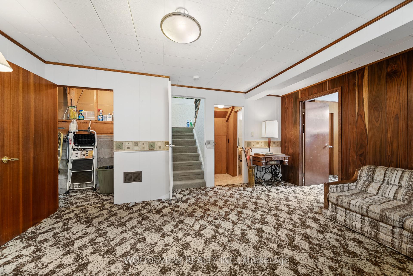
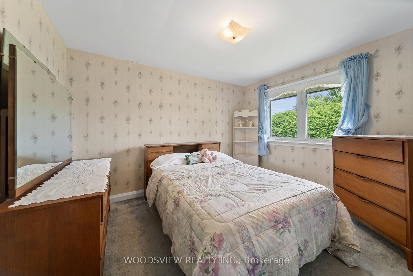
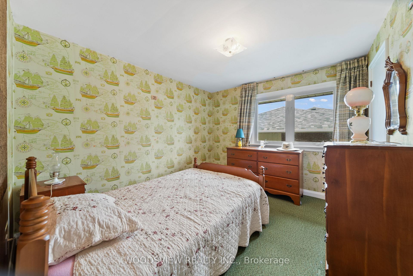
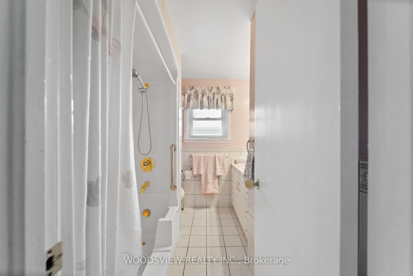
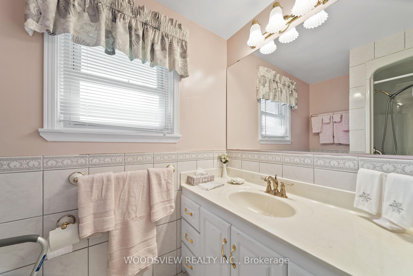
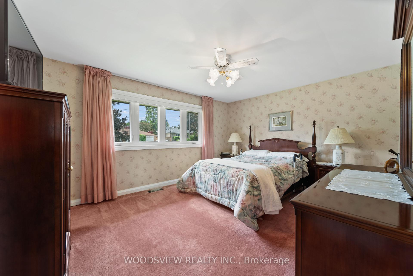
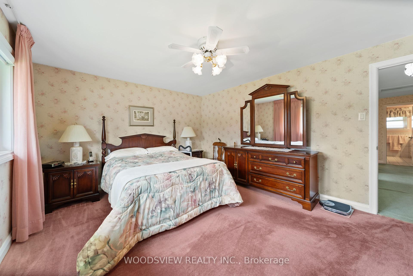
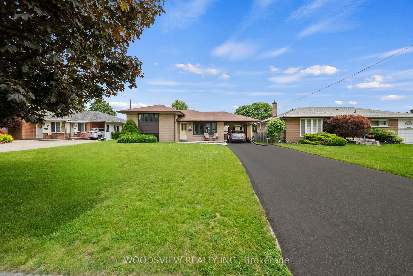
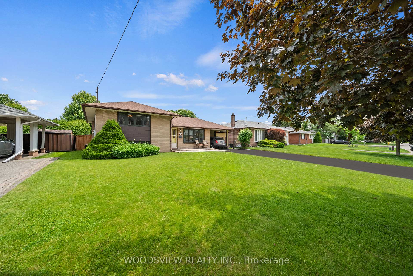
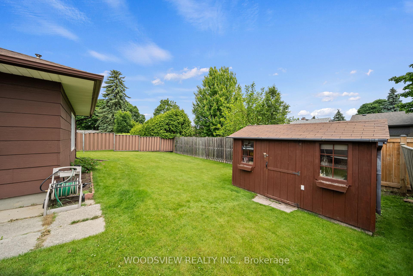
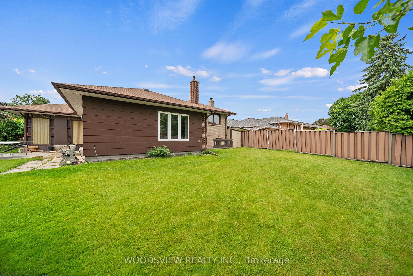
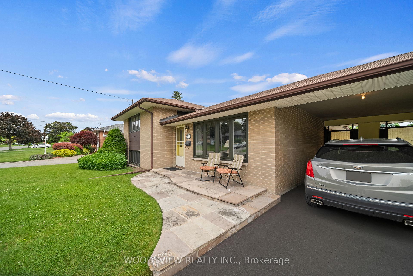
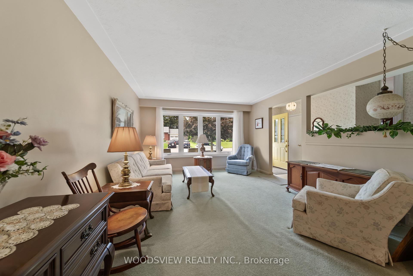
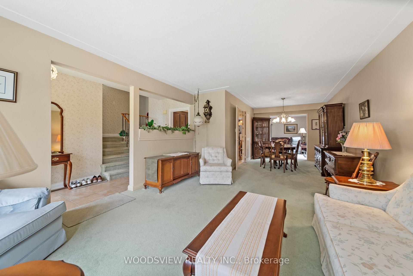
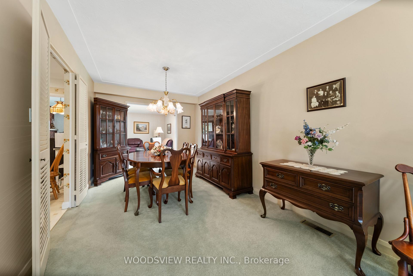
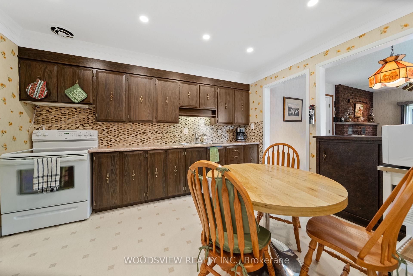
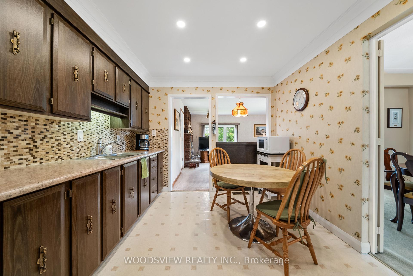
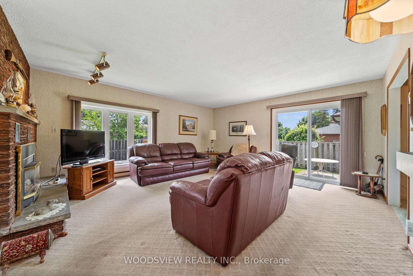
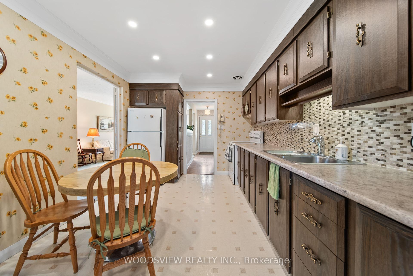
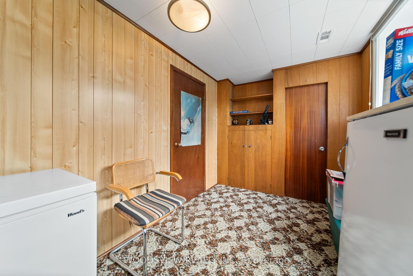
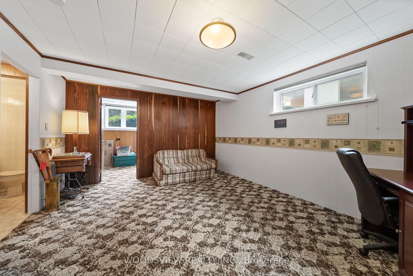
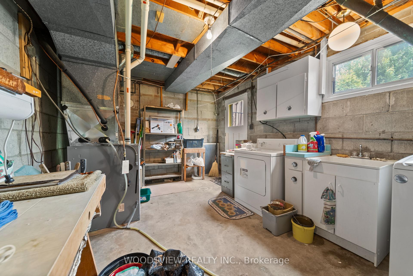





























| Welcome to 733 Glengrove Street, a lovingly cared for 3 bedroom, 2 bathroom home nestled in a quiet, mature, and family-friendly neighbourhood. This home sits on a generous lot with a long driveway that comfortably fits up to 6 cars, offering space, comfort, and great potential for first-time buyers ready to make it their own. Inside the home features three charming bedrooms, including a spacious master bedroom that provides a peaceful retreat. The additional bedrooms are perfect for children, guests, or a home office. Each one filled with natural light and warm, inviting character. With two washrooms a full bath on the main level and a 2-piece bathroom in the basement, this home is thoughtfully designed for family living and everyday convenience. Step inside to discover an open-concept layout filled with natural light and cozy, welcoming feel. The main living area flows beautifully, making it perfect for everyday living and entertaining. A large additional family room adds more flexible space for relaxing, working from home, or hosting guests. The finished basement features a 2-piece bathroom, a separate entrance, and large above-grade windows ideal for extended family, in-law potential, or future rental income. Outside, the spacious backyard offers room to play, garden, or unwind, and includes a charming garden shed perfect for extra storage or weekend projects. You'll love the unbeatable location just minutes from Oshawa Centre, Lakeridge Health Hospital, and only 4 km to Highway 401, making commuting and daily errands a breeze. Close to parks, public transit, and all the shopping and amenities you could need. Families will appreciate the nearby primary schools, secondary schools, Catholic and public options, and French Immersion programs. This is a rare opportunity to own a truly well-maintained home in a highly desirable area. Full of charm, space, and potential, don't miss your chance to make it your own. |
| Price | $649,000 |
| Taxes: | $4700.00 |
| Occupancy: | Partial |
| Address: | 733 Glengrove Stre , Oshawa, L1J 5C3, Durham |
| Directions/Cross Streets: | Rossland Rd E & Gibbons St |
| Rooms: | 7 |
| Rooms +: | 3 |
| Bedrooms: | 3 |
| Bedrooms +: | 0 |
| Family Room: | T |
| Basement: | Separate Ent, Finished |
| Level/Floor | Room | Length(ft) | Width(ft) | Descriptions | |
| Room 1 | Main | Living Ro | 14.92 | 12.92 | Bay Window, Open Concept, Combined w/Dining |
| Room 2 | Main | Dining Ro | 12.86 | 9.35 | Combined w/Family, Combined w/Kitchen, Wood Trim |
| Room 3 | Main | Family Ro | 18.56 | 15.78 | Large Window, Sliding Doors, Fireplace |
| Room 4 | Main | Kitchen | 12.89 | 9.48 | Breakfast Area, Family Size Kitchen, Pot Lights |
| Room 5 | Second | Primary B | 13.94 | 11.12 | Large Window, Large Closet, West View |
| Room 6 | Second | Bedroom 2 | 10.86 | 9.41 | Picture Window, Closet, North View |
| Room 7 | Second | Bedroom 3 | 11.12 | 9.28 | East View, Closet, Picture Window |
| Room 8 | Basement | Recreatio | 16.33 | 12.66 | Above Grade Window, 2 Pc Bath, Wood Trim |
| Room 9 | Basement | Study | 12.66 | 7.31 | Above Grade Window, Closet, Combined w/Rec |
| Room 10 | Basement | Laundry | 17.15 | 14.17 | Above Grade Window, Combined w/Rec, Walk-Up |
| Washroom Type | No. of Pieces | Level |
| Washroom Type 1 | 4 | Second |
| Washroom Type 2 | 2 | Basement |
| Washroom Type 3 | 0 | |
| Washroom Type 4 | 0 | |
| Washroom Type 5 | 0 |
| Total Area: | 0.00 |
| Property Type: | Detached |
| Style: | Sidesplit 3 |
| Exterior: | Brick |
| Garage Type: | Carport |
| Drive Parking Spaces: | 6 |
| Pool: | None |
| Approximatly Square Footage: | 1500-2000 |
| CAC Included: | N |
| Water Included: | N |
| Cabel TV Included: | N |
| Common Elements Included: | N |
| Heat Included: | N |
| Parking Included: | N |
| Condo Tax Included: | N |
| Building Insurance Included: | N |
| Fireplace/Stove: | Y |
| Heat Type: | Forced Air |
| Central Air Conditioning: | Central Air |
| Central Vac: | N |
| Laundry Level: | Syste |
| Ensuite Laundry: | F |
| Sewers: | Sewer |
| Utilities-Cable: | Y |
| Utilities-Hydro: | Y |
$
%
Years
This calculator is for demonstration purposes only. Always consult a professional
financial advisor before making personal financial decisions.
| Although the information displayed is believed to be accurate, no warranties or representations are made of any kind. |
| WOODSVIEW REALTY INC. |
- Listing -1 of 0
|
|

Simon Huang
Broker
Bus:
905-241-2222
Fax:
905-241-3333
| Book Showing | Email a Friend |
Jump To:
At a Glance:
| Type: | Freehold - Detached |
| Area: | Durham |
| Municipality: | Oshawa |
| Neighbourhood: | Northglen |
| Style: | Sidesplit 3 |
| Lot Size: | x 110.00(Feet) |
| Approximate Age: | |
| Tax: | $4,700 |
| Maintenance Fee: | $0 |
| Beds: | 3 |
| Baths: | 2 |
| Garage: | 0 |
| Fireplace: | Y |
| Air Conditioning: | |
| Pool: | None |
Locatin Map:
Payment Calculator:

Listing added to your favorite list
Looking for resale homes?

By agreeing to Terms of Use, you will have ability to search up to 300976 listings and access to richer information than found on REALTOR.ca through my website.

