$639,900
Available - For Sale
Listing ID: X12216311
251 Mountain Sorrel Way , Orleans - Cumberland and Area, K4A 1H5, Ottawa
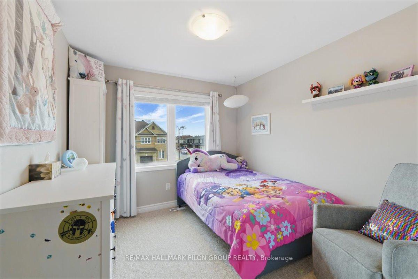
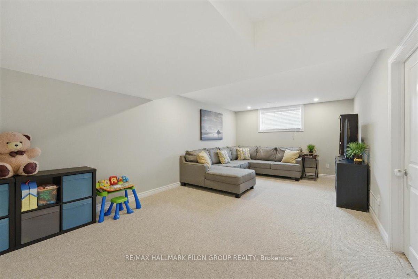
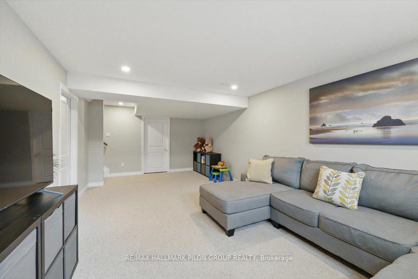
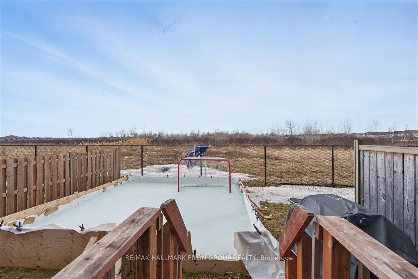
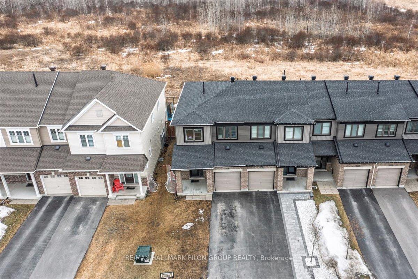
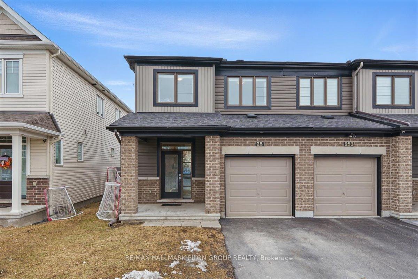
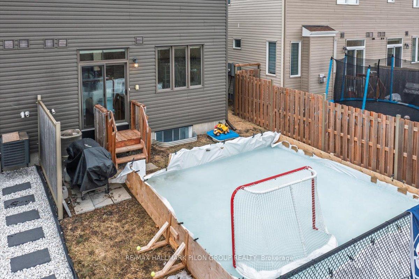
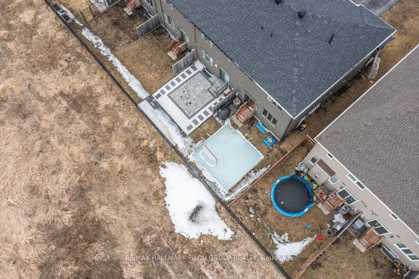
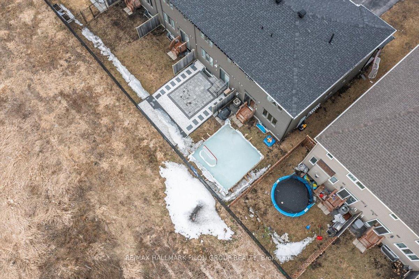
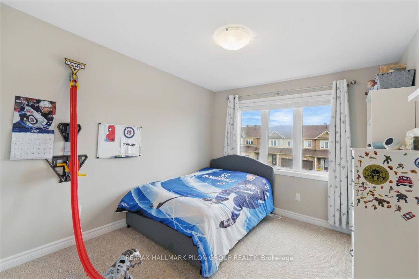
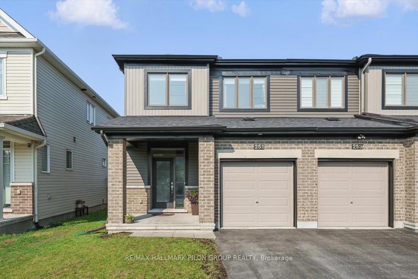
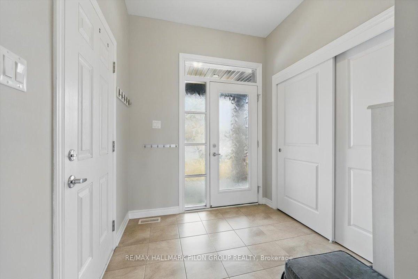
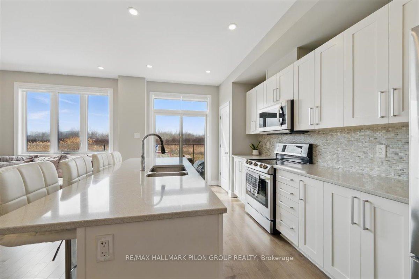
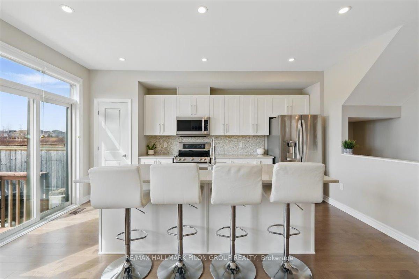
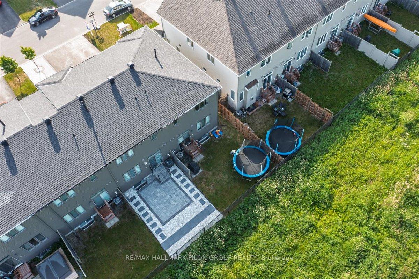
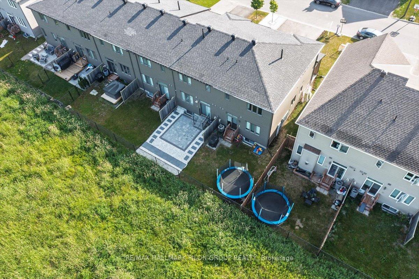
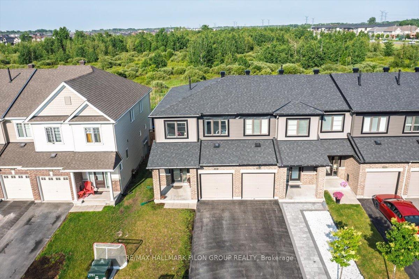
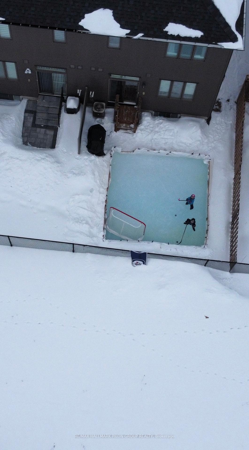
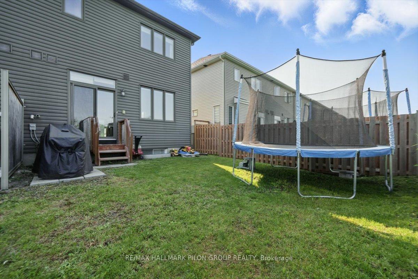
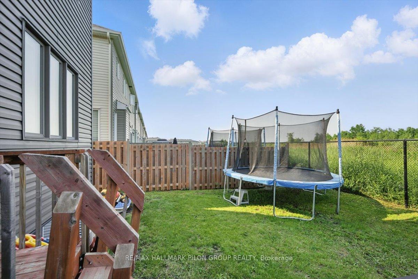
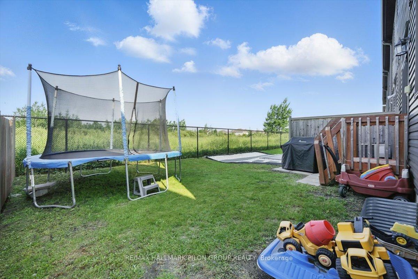
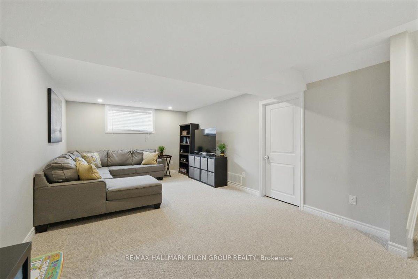
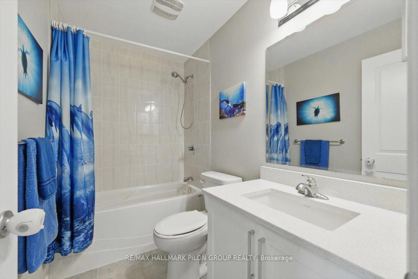
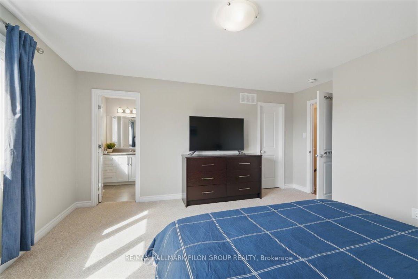
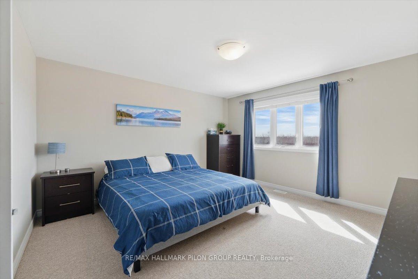
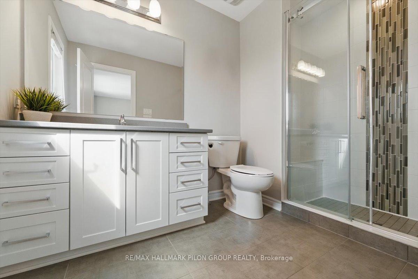

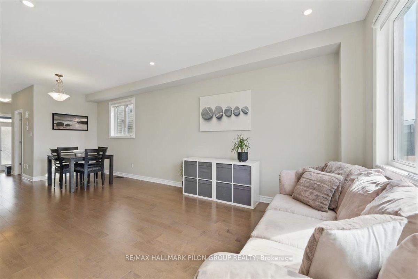
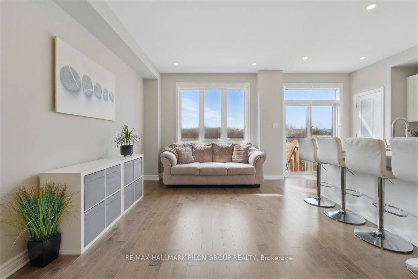
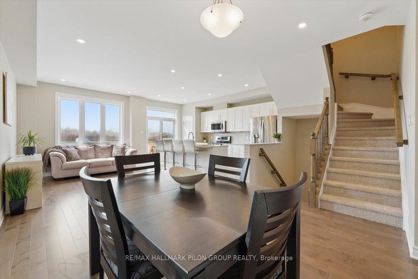
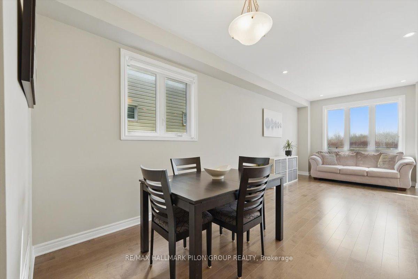
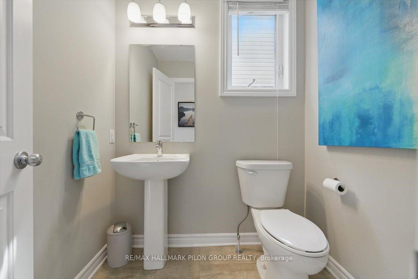
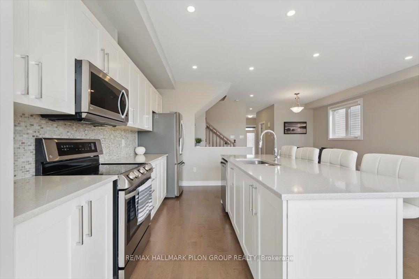

































| Welcome to the popular Monterey End Unit by Minto, ideally located in the master-planned community of Avalon West. This beautifully designed 3-bedroom, 3-bathroom townhome offers over 1,900 sqft of finished living space, and $40k in upgrades. It features a bright, modern layout and timeless finishes throughout. The main level welcomes you with a spacious foyer, 9ft ceilings, and direct garage access, leading into a stylish open-concept living and dining area- perfect for entertaining or cozy nights in. Large end-unit windows flood the space with natural light, while the kitchen offers contemporary cabinetry, a central island with breakfast bar, quartz countertops, and access to the backyard (with no rear neighbours) through sliding patio doors. Upstairs, the primary suite features a walk-in closet and private ensuite bath. Two additional bedrooms provide comfortable accommodations for family, guests, or a home office, a full bathroom and laundry complete the upper level. The fully finished basement adds exceptional value and versatility, with a large family room ideal for movie nights, a play area, or a home gym. Theres also plenty of storage space, rough-in for a future bathroom, and a mechanical area. This end unit offers the added benefits of an attached garage and side windows for extra sunlight throughout the day. Located in the heart of Avalon West, with no rear neighbours, just steps to schools, parks, trails, and minutes from major shopping, restaurants, and public transit- this home combines suburban comfort with city convenience. Move-in ready and full of potential, this is your opportunity to own a spacious, modern townhome in one of Orléans' most desirable neighbourhoods. Book your showing today! |
| Price | $639,900 |
| Taxes: | $4220.00 |
| Occupancy: | Owner |
| Address: | 251 Mountain Sorrel Way , Orleans - Cumberland and Area, K4A 1H5, Ottawa |
| Directions/Cross Streets: | Mountain Sorrel / Hyssop |
| Rooms: | 6 |
| Rooms +: | 3 |
| Bedrooms: | 3 |
| Bedrooms +: | 0 |
| Family Room: | T |
| Basement: | Full, Finished |
| Level/Floor | Room | Length(ft) | Width(ft) | Descriptions | |
| Room 1 | Main | Living Ro | 19.42 | 15.32 | |
| Room 2 | Main | Dining Ro | 10.82 | 14.01 | |
| Room 3 | Main | Kitchen | 10.82 | 10 | |
| Room 4 | Upper | Primary B | 13.32 | 13.91 | |
| Room 5 | Upper | Bedroom 2 | 10 | 11.09 | |
| Room 6 | Upper | Bedroom 3 | 9.41 | 10.07 | |
| Room 7 | Lower | Recreatio | 12 | 22.4 |
| Washroom Type | No. of Pieces | Level |
| Washroom Type 1 | 2 | Main |
| Washroom Type 2 | 4 | Upper |
| Washroom Type 3 | 0 | |
| Washroom Type 4 | 0 | |
| Washroom Type 5 | 0 |
| Total Area: | 0.00 |
| Property Type: | Att/Row/Townhouse |
| Style: | 2-Storey |
| Exterior: | Brick, Vinyl Siding |
| Garage Type: | Attached |
| (Parking/)Drive: | Lane, Insi |
| Drive Parking Spaces: | 2 |
| Park #1 | |
| Parking Type: | Lane, Insi |
| Park #2 | |
| Parking Type: | Lane |
| Park #3 | |
| Parking Type: | Inside Ent |
| Pool: | None |
| Approximatly Square Footage: | 1500-2000 |
| CAC Included: | N |
| Water Included: | N |
| Cabel TV Included: | N |
| Common Elements Included: | N |
| Heat Included: | N |
| Parking Included: | N |
| Condo Tax Included: | N |
| Building Insurance Included: | N |
| Fireplace/Stove: | N |
| Heat Type: | Forced Air |
| Central Air Conditioning: | Central Air |
| Central Vac: | N |
| Laundry Level: | Syste |
| Ensuite Laundry: | F |
| Sewers: | Sewer |
$
%
Years
This calculator is for demonstration purposes only. Always consult a professional
financial advisor before making personal financial decisions.
| Although the information displayed is believed to be accurate, no warranties or representations are made of any kind. |
| RE/MAX HALLMARK PILON GROUP REALTY |
- Listing -1 of 0
|
|

Simon Huang
Broker
Bus:
905-241-2222
Fax:
905-241-3333
| Virtual Tour | Book Showing | Email a Friend |
Jump To:
At a Glance:
| Type: | Freehold - Att/Row/Townhouse |
| Area: | Ottawa |
| Municipality: | Orleans - Cumberland and Area |
| Neighbourhood: | 1117 - Avalon West |
| Style: | 2-Storey |
| Lot Size: | x 95.04(Feet) |
| Approximate Age: | |
| Tax: | $4,220 |
| Maintenance Fee: | $0 |
| Beds: | 3 |
| Baths: | 3 |
| Garage: | 0 |
| Fireplace: | N |
| Air Conditioning: | |
| Pool: | None |
Locatin Map:
Payment Calculator:

Listing added to your favorite list
Looking for resale homes?

By agreeing to Terms of Use, you will have ability to search up to 300976 listings and access to richer information than found on REALTOR.ca through my website.

