$675,000
Available - For Sale
Listing ID: X12222723
15 Laurine Aven , Guelph, N1E 4N1, Wellington
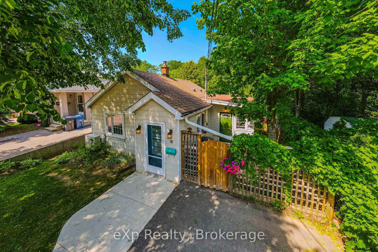
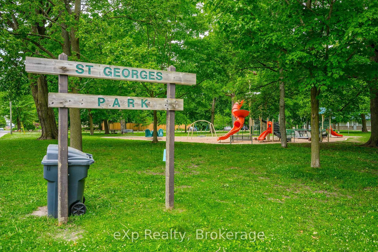
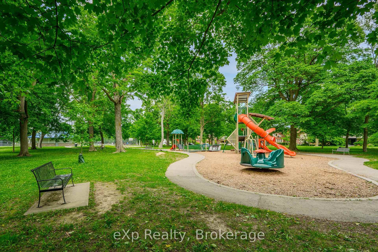
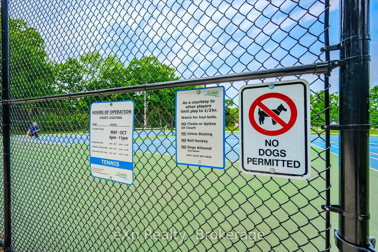
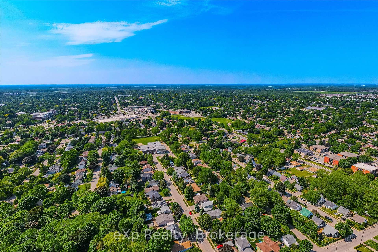
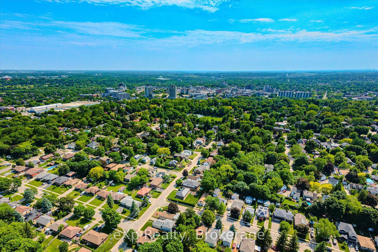

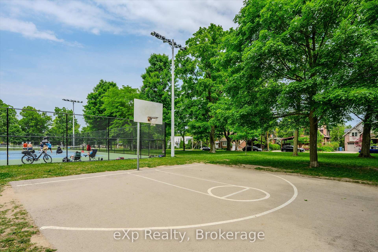
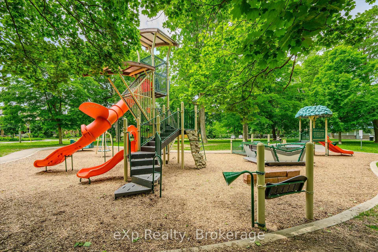
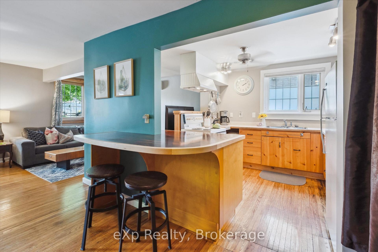
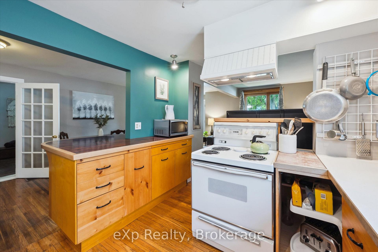
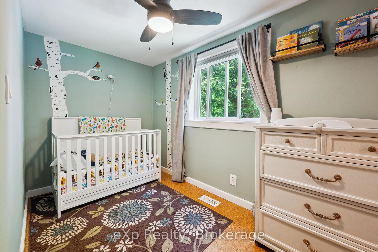
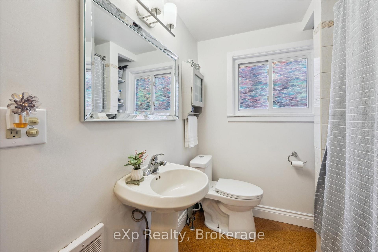
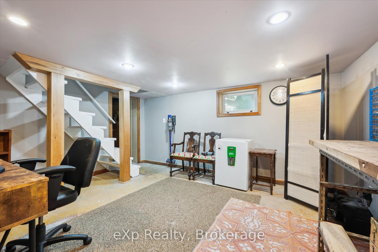
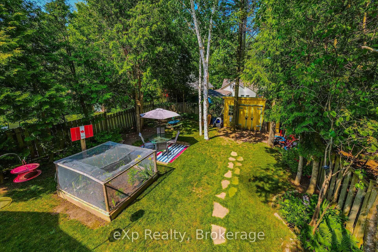
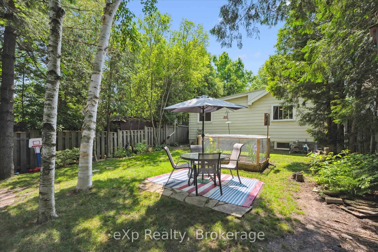
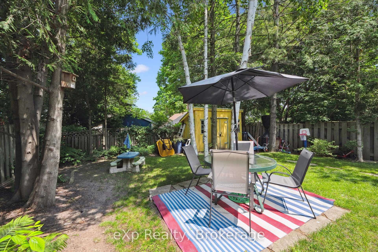

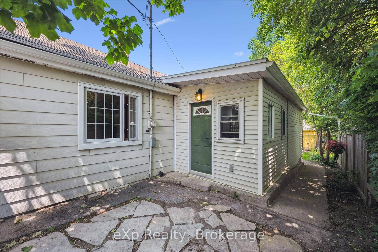
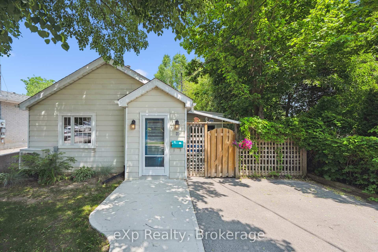
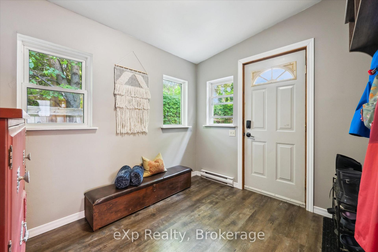
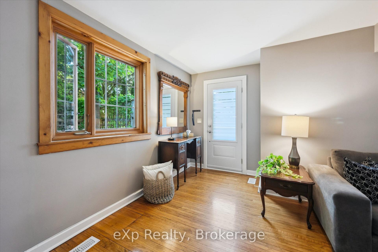
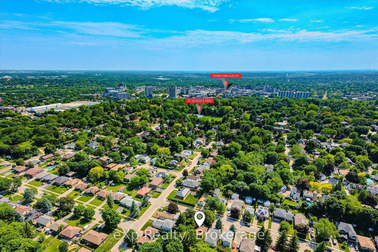
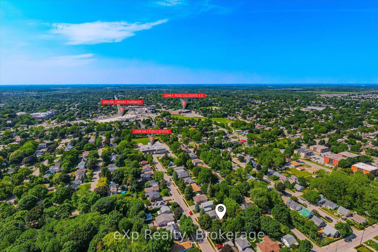
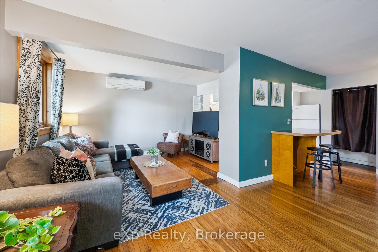
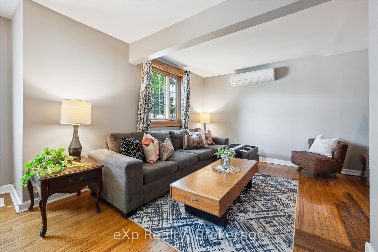
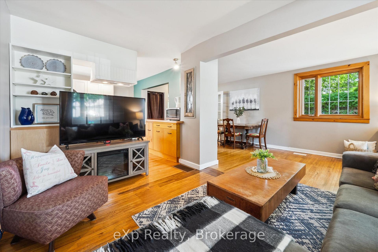
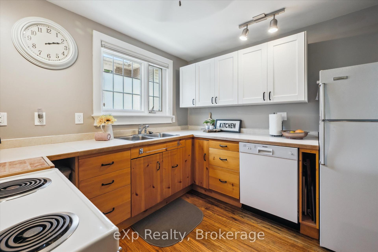
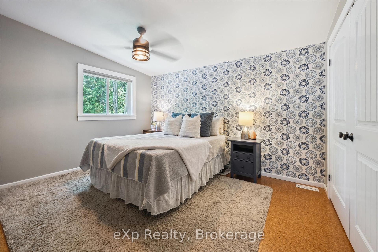
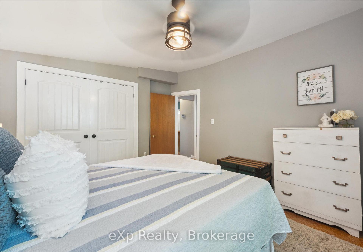
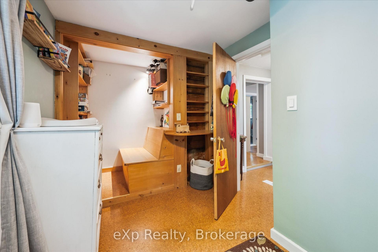
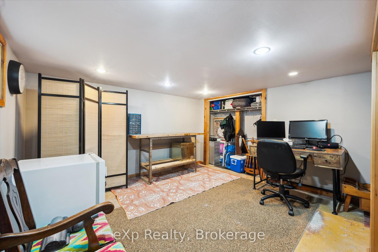
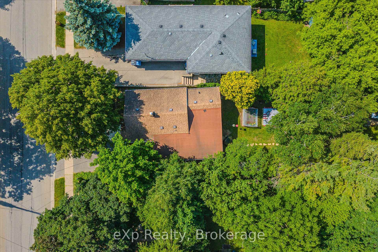
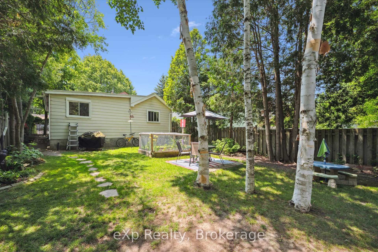
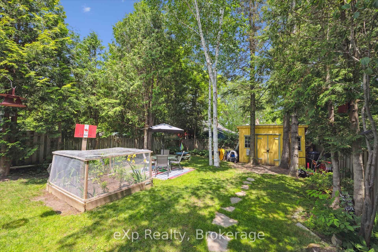
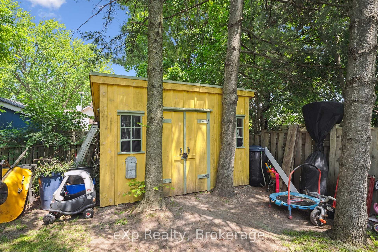
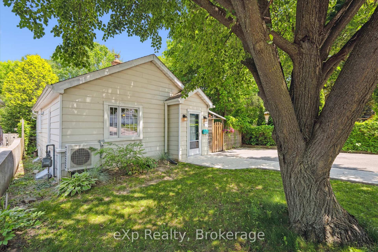
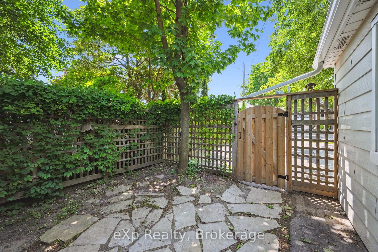






































| Nestled in one of Guelph's most sought-after neighborhoods, this charming bungalow sits on a private, tree-lined lot and is just a short walk to St. Georges Park, schools, shopping, and public transit. Inside, the open-concept main floor features a cozy living area, dining space, and kitchen with a breakfast bar. The carpet-free main floor offers easy upkeep, with a primary bedroom featuring built-in closet space and a second bedroom that includes a cozy reading nook with built-in shelving. The partially finished basement adds flexible space for a home office, playroom, gym, or storage.To the side of the house, a convenient mudroom provides additional space and easy access to the home. The fully fenced backyard, shaded by mature trees, offers a peaceful, cottage-like escape and is perfect for relaxing or entertaining. Hot water heater - owned (2023), water softener - owned (2019), concrete driveway collar (2022), front door (2023). |
| Price | $675,000 |
| Taxes: | $3246.00 |
| Occupancy: | Owner |
| Address: | 15 Laurine Aven , Guelph, N1E 4N1, Wellington |
| Directions/Cross Streets: | Stephenson St N/Palmer St |
| Rooms: | 5 |
| Bedrooms: | 2 |
| Bedrooms +: | 0 |
| Family Room: | F |
| Basement: | Full, Partially Fi |
| Level/Floor | Room | Length(ft) | Width(ft) | Descriptions | |
| Room 1 | Main | Living Ro | 13.12 | 11.61 | |
| Room 2 | Main | Dining Ro | 15.74 | 8.82 | |
| Room 3 | Main | Kitchen | 11.32 | 9.58 | |
| Room 4 | Main | Primary B | 13.28 | 11.64 | |
| Room 5 | Main | Bedroom | 11.22 | 7.35 | |
| Room 6 | Main | Mud Room | 9.54 | 8.13 | |
| Room 7 | Basement | Recreatio | 14.66 | 12.07 | |
| Room 8 | Basement | Laundry | 13.12 | 10.99 | |
| Room 9 | Basement | Utility R | 24.73 | 17.38 |
| Washroom Type | No. of Pieces | Level |
| Washroom Type 1 | 4 | Main |
| Washroom Type 2 | 0 | |
| Washroom Type 3 | 0 | |
| Washroom Type 4 | 0 | |
| Washroom Type 5 | 0 |
| Total Area: | 0.00 |
| Approximatly Age: | 100+ |
| Property Type: | Detached |
| Style: | Bungalow |
| Exterior: | Vinyl Siding |
| Garage Type: | None |
| (Parking/)Drive: | Private |
| Drive Parking Spaces: | 2 |
| Park #1 | |
| Parking Type: | Private |
| Park #2 | |
| Parking Type: | Private |
| Pool: | None |
| Approximatly Age: | 100+ |
| Approximatly Square Footage: | 700-1100 |
| CAC Included: | N |
| Water Included: | N |
| Cabel TV Included: | N |
| Common Elements Included: | N |
| Heat Included: | N |
| Parking Included: | N |
| Condo Tax Included: | N |
| Building Insurance Included: | N |
| Fireplace/Stove: | N |
| Heat Type: | Forced Air |
| Central Air Conditioning: | Wall Unit(s |
| Central Vac: | N |
| Laundry Level: | Syste |
| Ensuite Laundry: | F |
| Sewers: | Sewer |
$
%
Years
This calculator is for demonstration purposes only. Always consult a professional
financial advisor before making personal financial decisions.
| Although the information displayed is believed to be accurate, no warranties or representations are made of any kind. |
| eXp Realty |
- Listing -1 of 0
|
|

Simon Huang
Broker
Bus:
905-241-2222
Fax:
905-241-3333
| Virtual Tour | Book Showing | Email a Friend |
Jump To:
At a Glance:
| Type: | Freehold - Detached |
| Area: | Wellington |
| Municipality: | Guelph |
| Neighbourhood: | St. George's |
| Style: | Bungalow |
| Lot Size: | x 104.00(Feet) |
| Approximate Age: | 100+ |
| Tax: | $3,246 |
| Maintenance Fee: | $0 |
| Beds: | 2 |
| Baths: | 1 |
| Garage: | 0 |
| Fireplace: | N |
| Air Conditioning: | |
| Pool: | None |
Locatin Map:
Payment Calculator:

Listing added to your favorite list
Looking for resale homes?

By agreeing to Terms of Use, you will have ability to search up to 300976 listings and access to richer information than found on REALTOR.ca through my website.

