$1,479,000
Available - For Sale
Listing ID: N12222126
2 Wethered Way N/A , Whitchurch-Stouffville, L4A 0K6, York

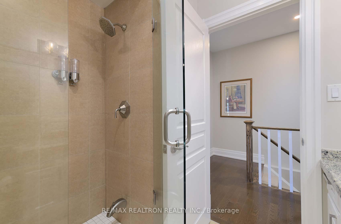
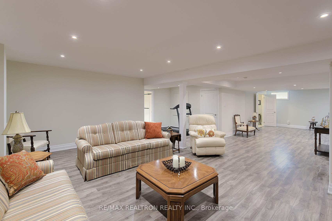
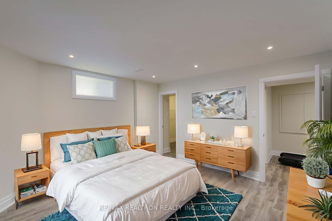
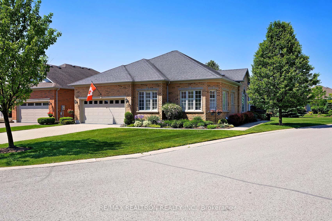
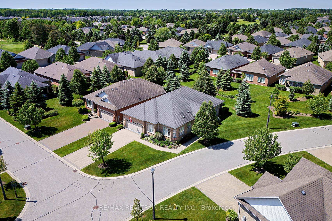
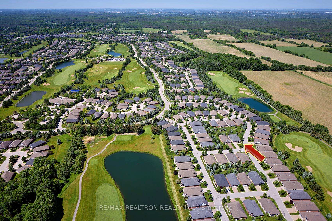
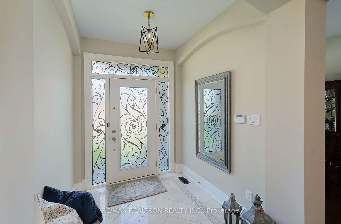

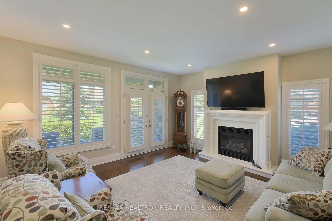
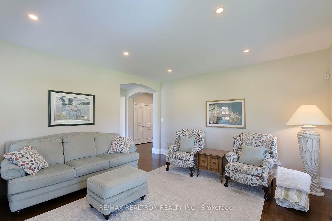
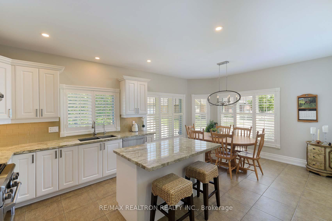
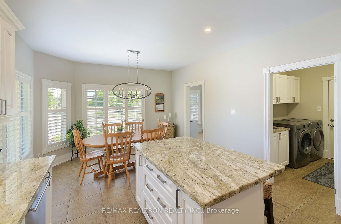
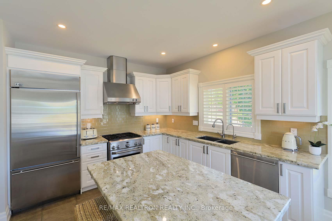
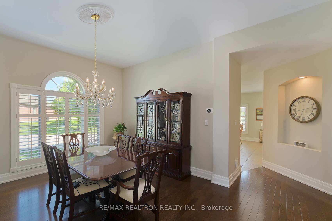
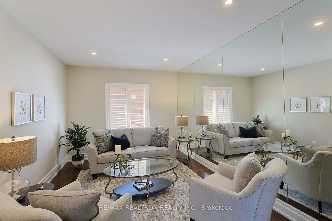
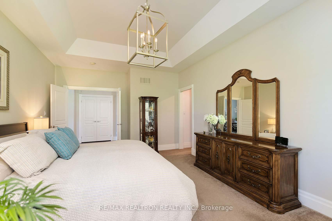
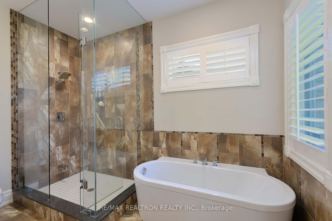
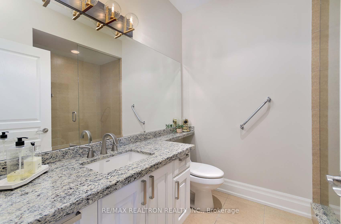
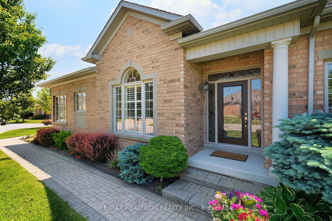
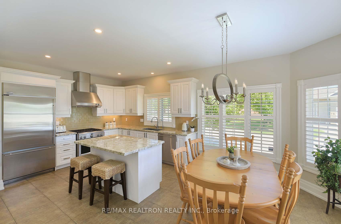
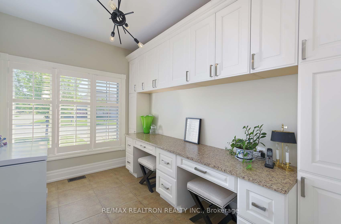
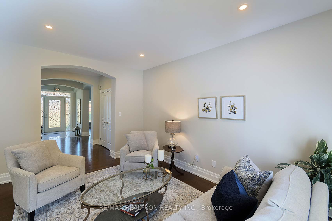
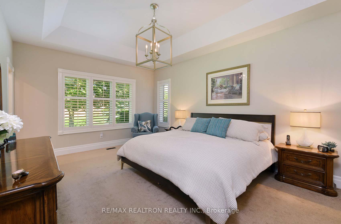
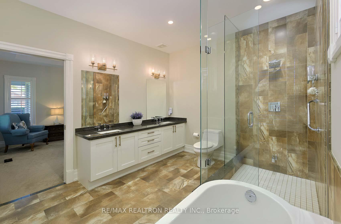
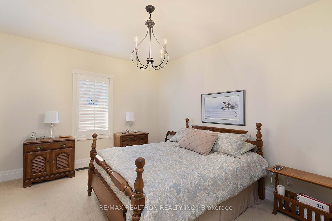
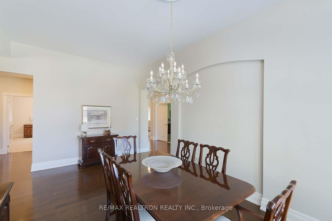
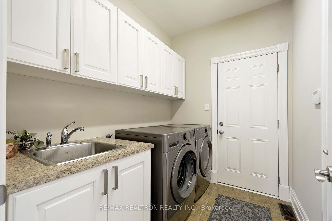
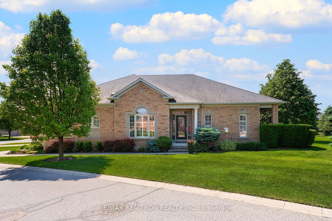
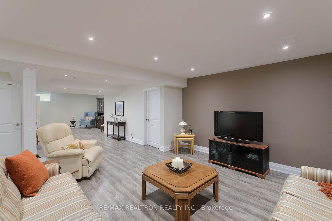
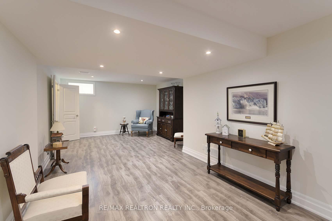
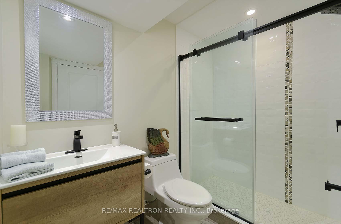
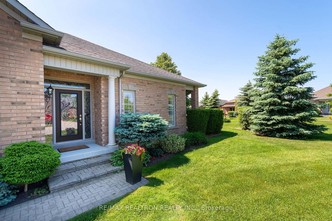
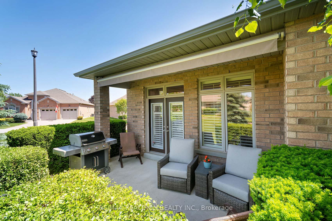
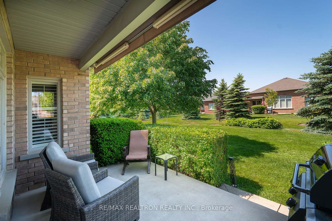
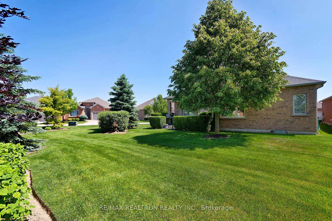
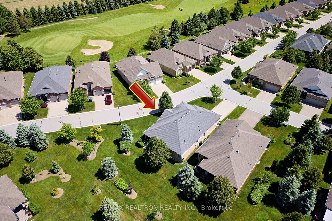
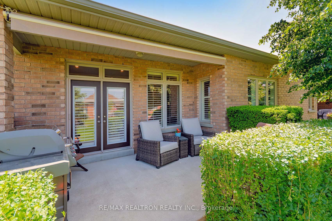
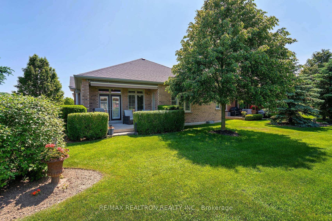
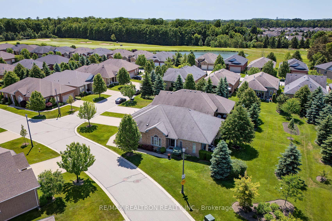
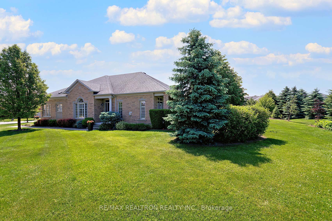
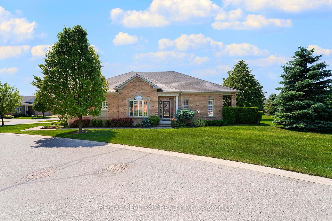
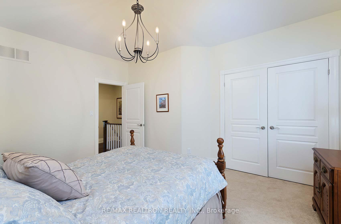

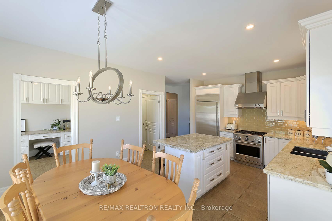
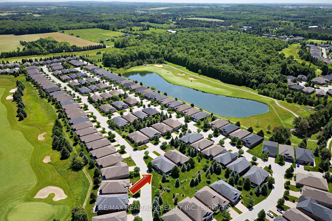
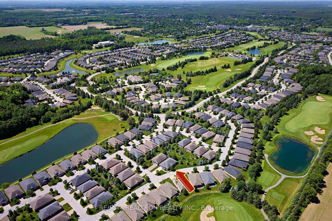
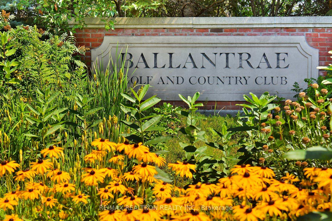
















































| Fabulous Grand Cypress model in the Florida like Lifestyle Community of Ballantrae Golf Course!! 2065 SQ FT not included the beautifully finished lower level with 3rd bedroom and 3 pc bathroom, This UPGRADED home sits on a spectacular huge corner lot with gorgeous mature trees and super long driveway, it shows like a model home! Lavishly upgraded stainless steel appliances, stunning granite counter tops thru-out kitchen and bathrooms, upgraded designer light fixtures, high base boards, closet organizers in Primary bedroom, pocket doors, phantom screen, cedar closet, tons of pot lights, custom fireplace surround, upgraded tiles thru-out, open staircase to lower level, garage floor 2020 premium poxy polyaspartic, furnace 2023, this home is a must see!!!! Monthly fee includes-- Rogers cable and internet, snow removal, lawn maintenance, sprinkler system, use of Rec Centre with pool, tennis, billiards, fitness and so much more!!! |
| Price | $1,479,000 |
| Taxes: | $6391.16 |
| Occupancy: | Owner |
| Address: | 2 Wethered Way N/A , Whitchurch-Stouffville, L4A 0K6, York |
| Directions/Cross Streets: | Hwy. 48 & Aurora Rd |
| Rooms: | 8 |
| Rooms +: | 2 |
| Bedrooms: | 2 |
| Bedrooms +: | 1 |
| Family Room: | F |
| Basement: | Finished |
| Level/Floor | Room | Length(ft) | Width(ft) | Descriptions | |
| Room 1 | Main | Great Roo | 16.2 | 14.79 | Hardwood Floor, Gas Fireplace, W/O To Patio |
| Room 2 | Main | Dining Ro | 18.2 | 11.61 | Hardwood Floor, Open Concept, Picture Window |
| Room 3 | Main | Kitchen | 12.1 | 10.99 | Tile Floor, Centre Island, Granite Counters |
| Room 4 | Main | Breakfast | 10.99 | 9.61 | Tile Floor, Combined w/Kitchen, Picture Window |
| Room 5 | Main | Office | 11.18 | 8.79 | Tile Floor, B/I Shelves, Picture Window |
| Room 6 | Main | Den | 12.99 | 10.99 | Hardwood Floor, Open Concept, Pot Lights |
| Room 7 | Main | Primary B | 17.58 | 12.6 | Broadloom, 5 Pc Ensuite, Coffered Ceiling(s) |
| Room 8 | Main | Bedroom 2 | 14.3 | 12.2 | Broadloom, 3 Pc Bath, Picture Window |
| Room 9 | Lower | Recreatio | Vinyl Floor, Window, Pot Lights | ||
| Room 10 | Lower | Bedroom 3 | Vinyl Floor, 3 Pc Bath, Walk-In Closet(s) |
| Washroom Type | No. of Pieces | Level |
| Washroom Type 1 | 5 | Main |
| Washroom Type 2 | 3 | Main |
| Washroom Type 3 | 3 | Lower |
| Washroom Type 4 | 0 | |
| Washroom Type 5 | 0 |
| Total Area: | 0.00 |
| Property Type: | Detached |
| Style: | Bungalow |
| Exterior: | Brick |
| Garage Type: | Attached |
| (Parking/)Drive: | Private |
| Drive Parking Spaces: | 4 |
| Park #1 | |
| Parking Type: | Private |
| Park #2 | |
| Parking Type: | Private |
| Pool: | None |
| Approximatly Square Footage: | 2000-2500 |
| Property Features: | Golf, Rec./Commun.Centre |
| CAC Included: | N |
| Water Included: | N |
| Cabel TV Included: | N |
| Common Elements Included: | N |
| Heat Included: | N |
| Parking Included: | N |
| Condo Tax Included: | N |
| Building Insurance Included: | N |
| Fireplace/Stove: | Y |
| Heat Type: | Forced Air |
| Central Air Conditioning: | Central Air |
| Central Vac: | N |
| Laundry Level: | Syste |
| Ensuite Laundry: | F |
| Sewers: | Sewer |
$
%
Years
This calculator is for demonstration purposes only. Always consult a professional
financial advisor before making personal financial decisions.
| Although the information displayed is believed to be accurate, no warranties or representations are made of any kind. |
| RE/MAX REALTRON REALTY INC. |
- Listing -1 of 0
|
|

Simon Huang
Broker
Bus:
905-241-2222
Fax:
905-241-3333
| Virtual Tour | Book Showing | Email a Friend |
Jump To:
At a Glance:
| Type: | Freehold - Detached |
| Area: | York |
| Municipality: | Whitchurch-Stouffville |
| Neighbourhood: | Ballantrae |
| Style: | Bungalow |
| Lot Size: | x 149.74(Feet) |
| Approximate Age: | |
| Tax: | $6,391.16 |
| Maintenance Fee: | $0 |
| Beds: | 2+1 |
| Baths: | 3 |
| Garage: | 0 |
| Fireplace: | Y |
| Air Conditioning: | |
| Pool: | None |
Locatin Map:
Payment Calculator:

Listing added to your favorite list
Looking for resale homes?

By agreeing to Terms of Use, you will have ability to search up to 300976 listings and access to richer information than found on REALTOR.ca through my website.

