$4,995,000
Available - For Sale
Listing ID: C12193667
40 Summerhill Gard , Toronto, M4T 1B4, Toronto
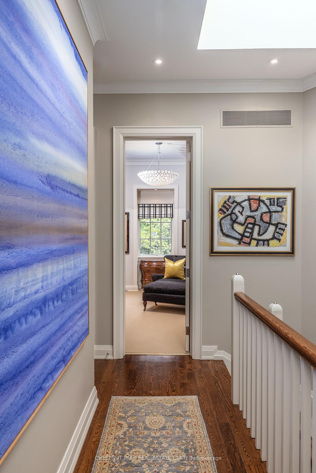
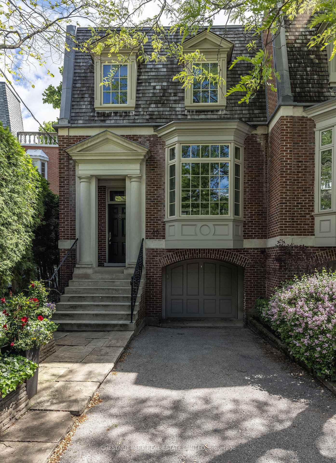
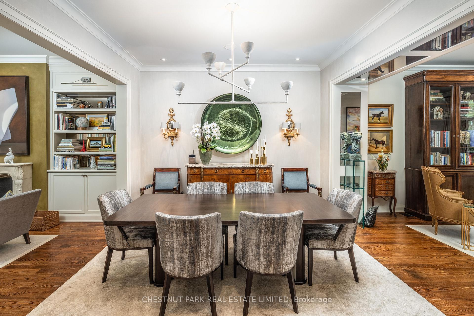

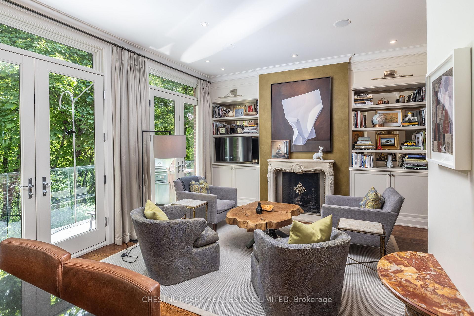
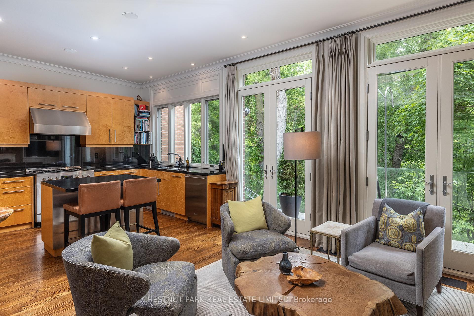
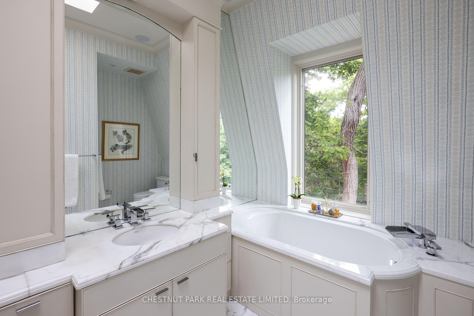
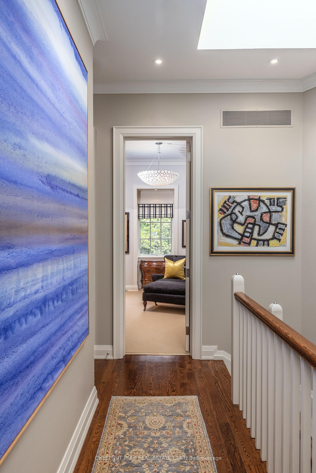
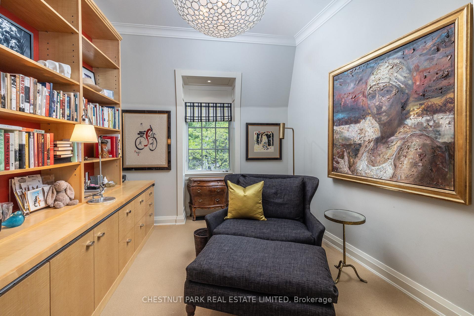
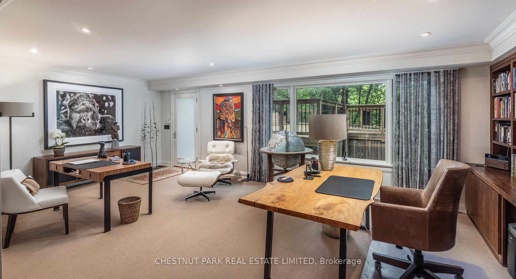
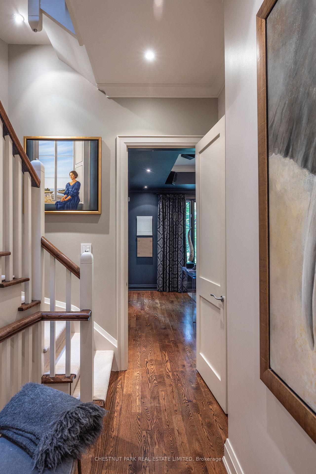
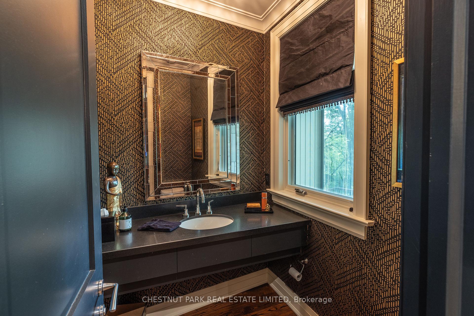
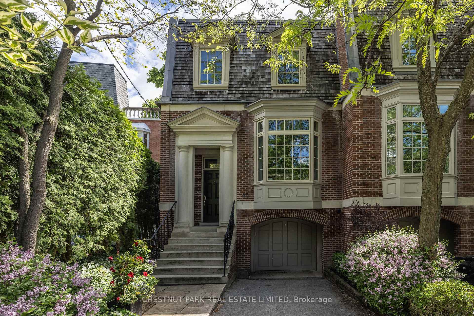
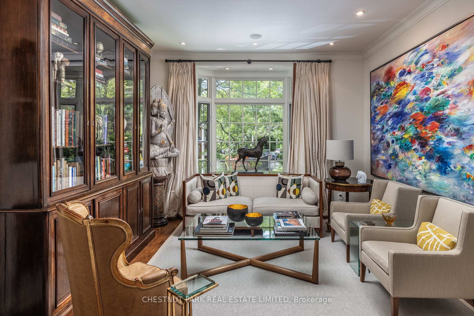
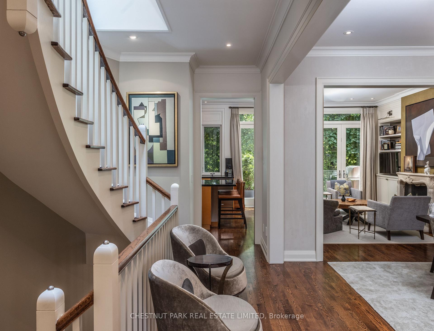
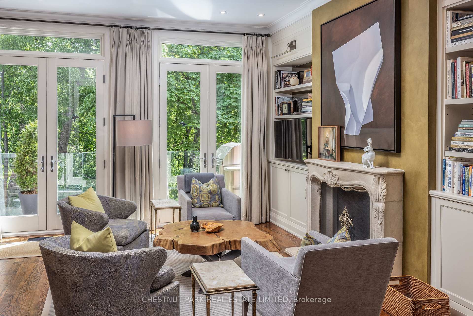
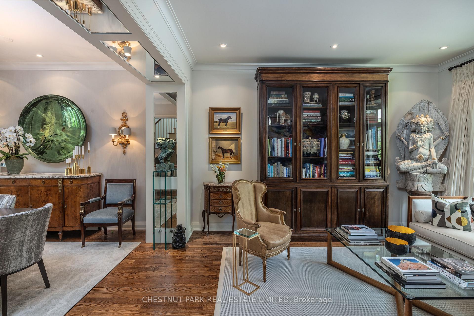
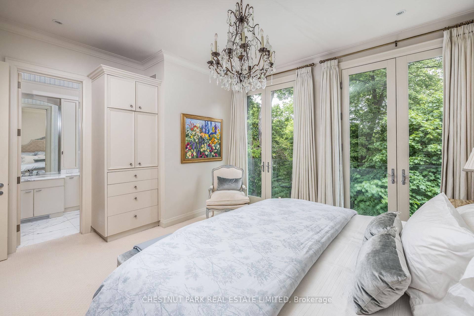
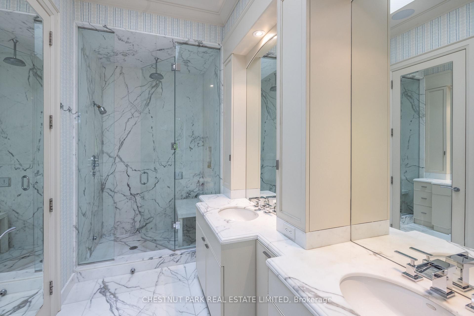
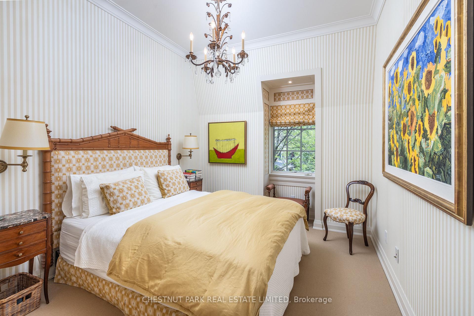
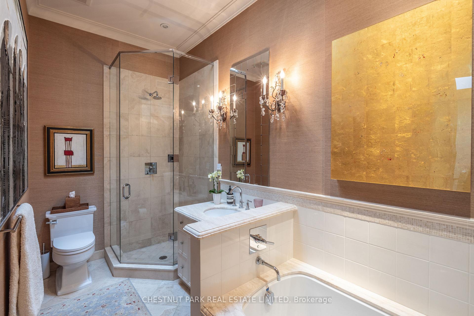
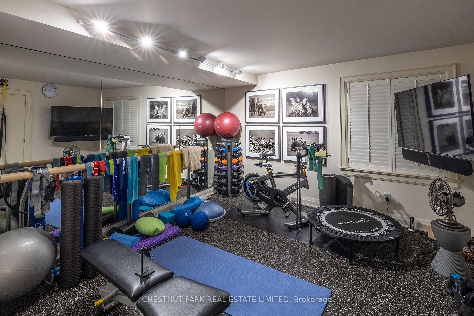
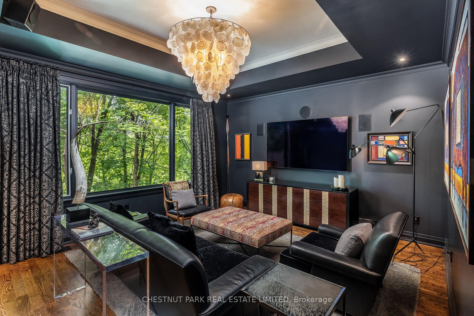
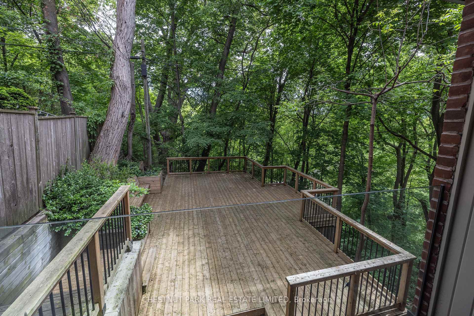
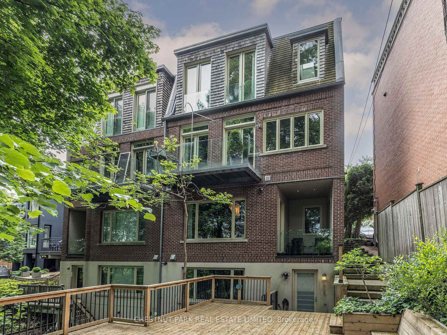

























| Sophisticated 3+2 bedroom, 5 bathroom home in the coveted Summerhill & Yonge neighbourhood. This architecturally striking residence showcases refined craftsmanship, natural light, and elegant design throughout. The uninterrupted elegance of the main floor features spacious living, dining, and family areas, with a gas fireplace as a warm focal point. The kitchen is equipped with stainless steel appliances and sleek finishes ideal for everyday living and entertaining. All other rooms are thoughtfully distributed across multiple levels, offering space and privacy. Highlights include a stunning home office with a picture window overlooking the ravine, a luxurious primary suite with a 6-piece ensuite, a custom gym, and a stylish mudroom. A large entertaining deck opens from the lower level, with peaceful ravine views. Parking for 3 (1-car garage + 2 spaces). Just steps to TTC, shops, and top restaurants, this is refined city living at its best. |
| Price | $4,995,000 |
| Taxes: | $17693.03 |
| Occupancy: | Owner |
| Address: | 40 Summerhill Gard , Toronto, M4T 1B4, Toronto |
| Directions/Cross Streets: | Summerhill and Yonge |
| Rooms: | 7 |
| Rooms +: | 4 |
| Bedrooms: | 3 |
| Bedrooms +: | 2 |
| Family Room: | T |
| Basement: | Finished wit |
| Level/Floor | Room | Length(ft) | Width(ft) | Descriptions | |
| Room 1 | Main | Living Ro | Hardwood Floor, Bay Window, Combined w/Dining | ||
| Room 2 | Main | Dining Ro | Hardwood Floor, Crown Moulding, Halogen Lighting | ||
| Room 3 | Main | Family Ro | Hardwood Floor, W/O To Ravine, Fireplace | ||
| Room 4 | Main | Kitchen | Hardwood Floor, Centre Island, Combined w/Family | ||
| Room 5 | Main | Bathroom | 2 Pc Bath | ||
| Room 6 | Second | Primary B | Broadloom, 6 Pc Ensuite, Overlooks Ravine | ||
| Room 7 | Second | Bedroom 2 | Broadloom, B/I Bookcase, Window | ||
| Room 8 | Second | Bedroom 3 | Broadloom, Double Closet, Window | ||
| Room 9 | Lower | Mud Room | Combined w/Laundry, Stone Floor, Side Door | ||
| Room 10 | Lower | Office | Broadloom, B/I Bookcase, Picture Window | ||
| Room 11 | Lower | Media Roo | Broadloom, W/O To Balcony, Window | ||
| Room 12 | Lower | Bedroom 4 | 3 Pc Bath, Tile Floor | ||
| Room 13 | Lower | Exercise | Double Closet, Mirrored Walls, Halogen Lighting | ||
| Room 14 | Lower | Bathroom | 4 Pc Bath, Skylight, Stone Floor | ||
| Room 15 | Lower | Utility R |
| Washroom Type | No. of Pieces | Level |
| Washroom Type 1 | 6 | Second |
| Washroom Type 2 | 2 | Ground |
| Washroom Type 3 | 4 | Second |
| Washroom Type 4 | 4 | Lower |
| Washroom Type 5 | 2 | Lower |
| Total Area: | 0.00 |
| Approximatly Age: | 16-30 |
| Property Type: | Semi-Detached |
| Style: | 3-Storey |
| Exterior: | Brick |
| Garage Type: | Built-In |
| (Parking/)Drive: | Private |
| Drive Parking Spaces: | 2 |
| Park #1 | |
| Parking Type: | Private |
| Park #2 | |
| Parking Type: | Private |
| Pool: | None |
| Approximatly Age: | 16-30 |
| Approximatly Square Footage: | 2500-3000 |
| Property Features: | Cul de Sac/D, Greenbelt/Conserva |
| CAC Included: | N |
| Water Included: | N |
| Cabel TV Included: | N |
| Common Elements Included: | N |
| Heat Included: | N |
| Parking Included: | N |
| Condo Tax Included: | N |
| Building Insurance Included: | N |
| Fireplace/Stove: | Y |
| Heat Type: | Forced Air |
| Central Air Conditioning: | Central Air |
| Central Vac: | N |
| Laundry Level: | Syste |
| Ensuite Laundry: | F |
| Sewers: | Sewer |
$
%
Years
This calculator is for demonstration purposes only. Always consult a professional
financial advisor before making personal financial decisions.
| Although the information displayed is believed to be accurate, no warranties or representations are made of any kind. |
| CHESTNUT PARK REAL ESTATE LIMITED |
- Listing -1 of 0
|
|

Simon Huang
Broker
Bus:
905-241-2222
Fax:
905-241-3333
| Book Showing | Email a Friend |
Jump To:
At a Glance:
| Type: | Freehold - Semi-Detached |
| Area: | Toronto |
| Municipality: | Toronto C09 |
| Neighbourhood: | Rosedale-Moore Park |
| Style: | 3-Storey |
| Lot Size: | x 102.00(Feet) |
| Approximate Age: | 16-30 |
| Tax: | $17,693.03 |
| Maintenance Fee: | $0 |
| Beds: | 3+2 |
| Baths: | 5 |
| Garage: | 0 |
| Fireplace: | Y |
| Air Conditioning: | |
| Pool: | None |
Locatin Map:
Payment Calculator:

Listing added to your favorite list
Looking for resale homes?

By agreeing to Terms of Use, you will have ability to search up to 300976 listings and access to richer information than found on REALTOR.ca through my website.

