$9,490,000
Available - For Sale
Listing ID: N12089670
28 Thornridge Driv , Vaughan, L4J 1C6, York
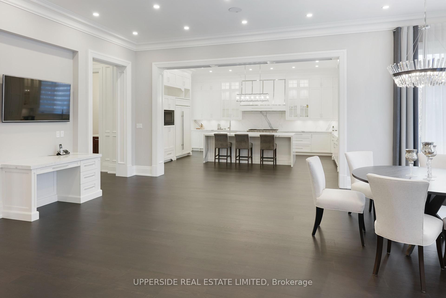
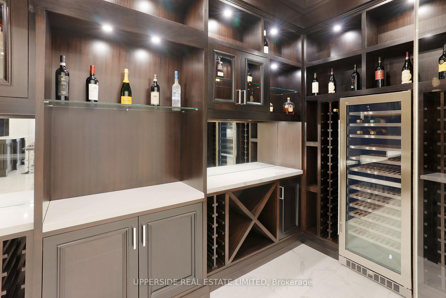
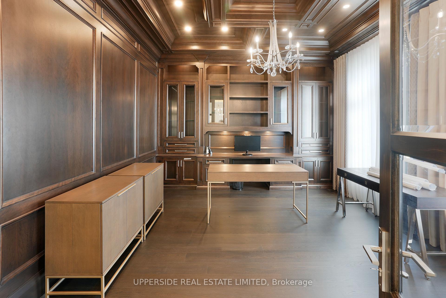
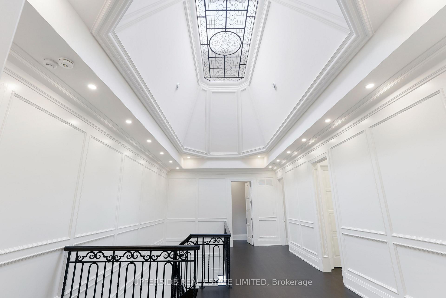
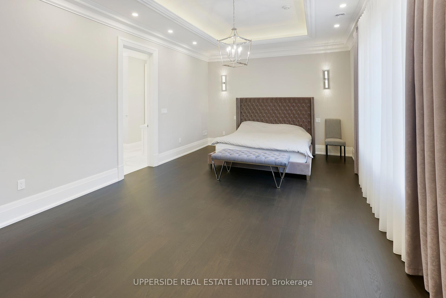
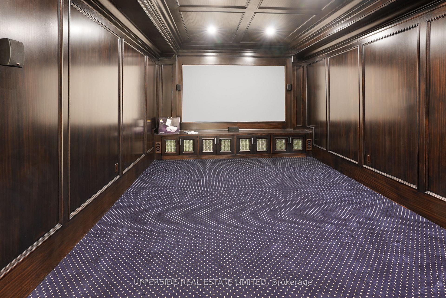

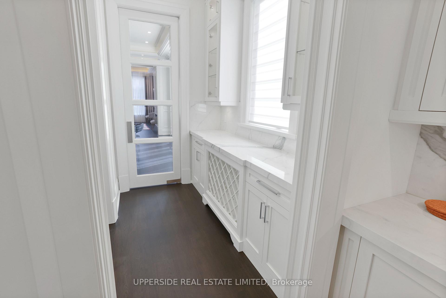
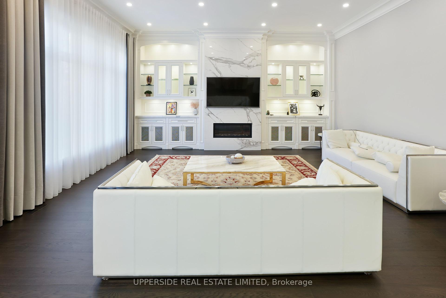
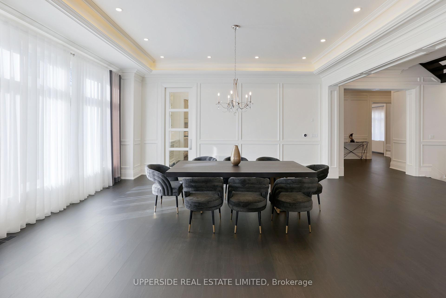
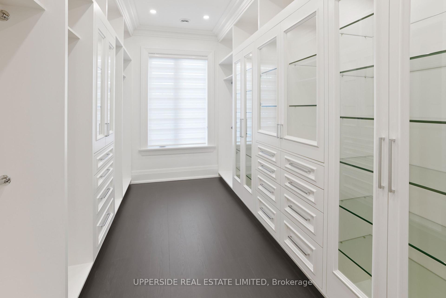
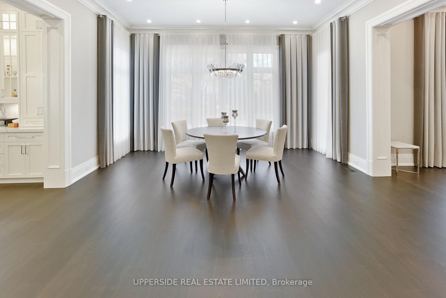
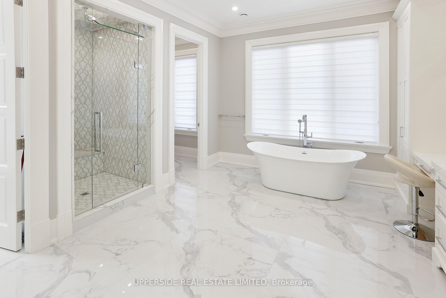
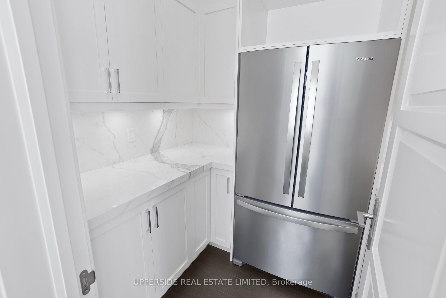

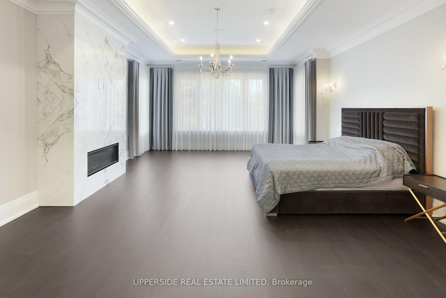
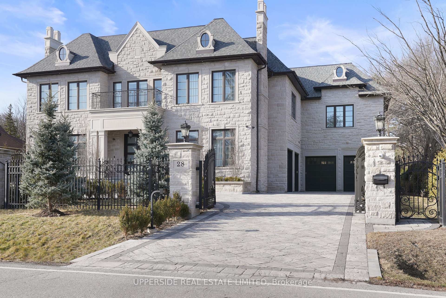
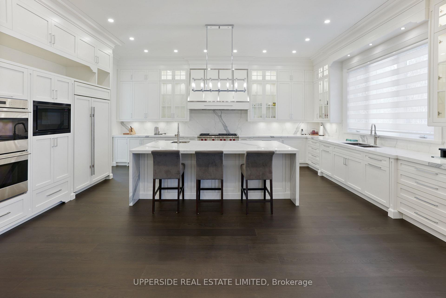
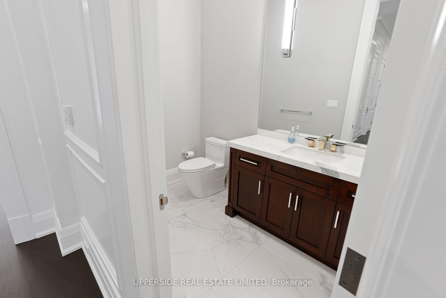
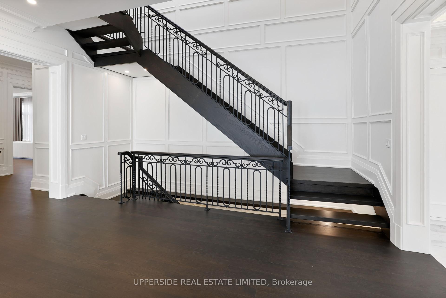
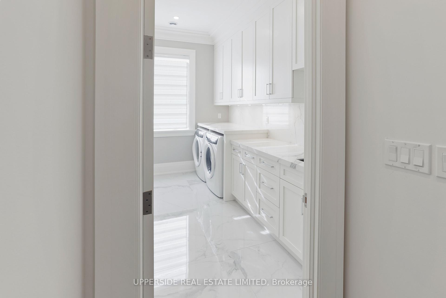
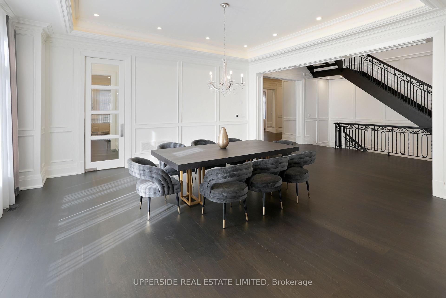
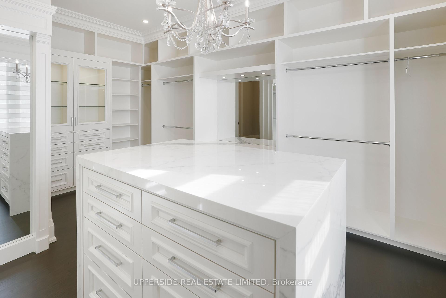
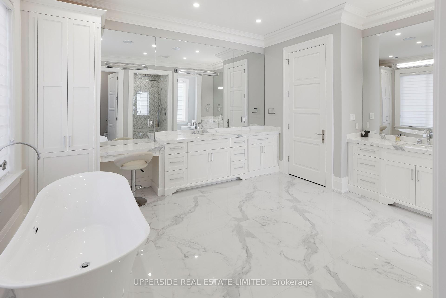
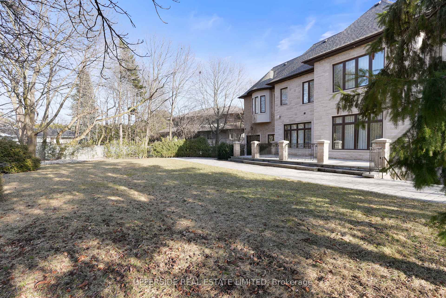
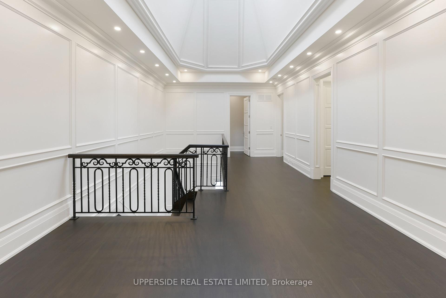
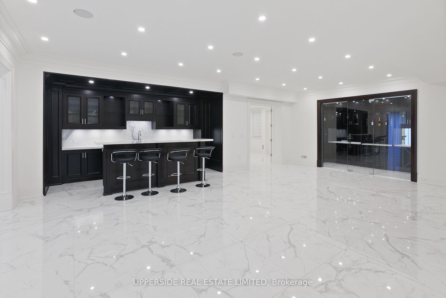
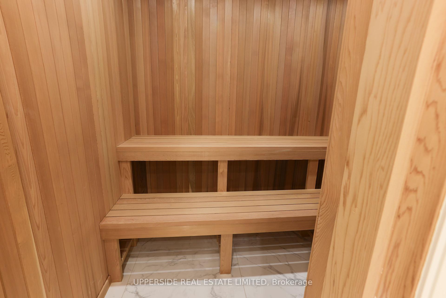
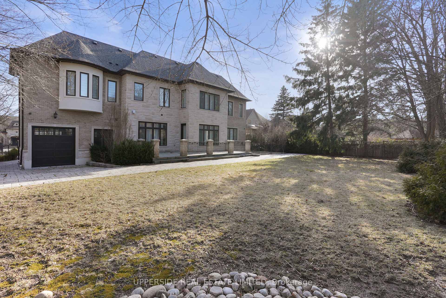





























| Step into the essence of upscale living with this stunning stone estate, located on the serene Thornridge Drive in the heart of Thornhill. Occupying a sprawling 100 X 180 ft lot, the property is a testament to thoughtful landscaping and natural beauty. Inside, the home is a masterpiece of design and functionality, equipped with features that enhance everyday living. The convenience of an in-house elevator and the comfort of radiant heated floors during the cooler months are just the beginning. The kitchen is a chefs dream, designed for both family life and hosting grand events, complete with a welcoming breakfast nook and spacious pantry. This distinguished stone mansion is more than a home; it's a blend of luxury, comfort, and style, crafted for those who seek an unparalleled living experience. |
| Price | $9,490,000 |
| Taxes: | $37210.00 |
| Occupancy: | Owner |
| Address: | 28 Thornridge Driv , Vaughan, L4J 1C6, York |
| Directions/Cross Streets: | Yonge St. & Centre St. |
| Rooms: | 11 |
| Rooms +: | 6 |
| Bedrooms: | 5 |
| Bedrooms +: | 1 |
| Family Room: | T |
| Basement: | Finished wit |
| Washroom Type | No. of Pieces | Level |
| Washroom Type 1 | 2 | Ground |
| Washroom Type 2 | 8 | Second |
| Washroom Type 3 | 3 | Second |
| Washroom Type 4 | 3 | Basement |
| Washroom Type 5 | 2 | Basement |
| Total Area: | 0.00 |
| Property Type: | Detached |
| Style: | 2-Storey |
| Exterior: | Stone |
| Garage Type: | Built-In |
| (Parking/)Drive: | Private |
| Drive Parking Spaces: | 10 |
| Park #1 | |
| Parking Type: | Private |
| Park #2 | |
| Parking Type: | Private |
| Pool: | None |
| Approximatly Square Footage: | 5000 + |
| CAC Included: | N |
| Water Included: | N |
| Cabel TV Included: | N |
| Common Elements Included: | N |
| Heat Included: | N |
| Parking Included: | N |
| Condo Tax Included: | N |
| Building Insurance Included: | N |
| Fireplace/Stove: | Y |
| Heat Type: | Forced Air |
| Central Air Conditioning: | Central Air |
| Central Vac: | N |
| Laundry Level: | Syste |
| Ensuite Laundry: | F |
| Sewers: | Sewer |
$
%
Years
This calculator is for demonstration purposes only. Always consult a professional
financial advisor before making personal financial decisions.
| Although the information displayed is believed to be accurate, no warranties or representations are made of any kind. |
| UPPERSIDE REAL ESTATE LIMITED |
- Listing -1 of 0
|
|

Simon Huang
Broker
Bus:
905-241-2222
Fax:
905-241-3333
| Book Showing | Email a Friend |
Jump To:
At a Glance:
| Type: | Freehold - Detached |
| Area: | York |
| Municipality: | Vaughan |
| Neighbourhood: | Crestwood-Springfarm-Yorkhill |
| Style: | 2-Storey |
| Lot Size: | x 180.00(Feet) |
| Approximate Age: | |
| Tax: | $37,210 |
| Maintenance Fee: | $0 |
| Beds: | 5+1 |
| Baths: | 10 |
| Garage: | 0 |
| Fireplace: | Y |
| Air Conditioning: | |
| Pool: | None |
Locatin Map:
Payment Calculator:

Listing added to your favorite list
Looking for resale homes?

By agreeing to Terms of Use, you will have ability to search up to 300976 listings and access to richer information than found on REALTOR.ca through my website.

