$879,900
Available - For Sale
Listing ID: X12222817
441 Stonehenge Driv , Hamilton, L9K 0B1, Hamilton
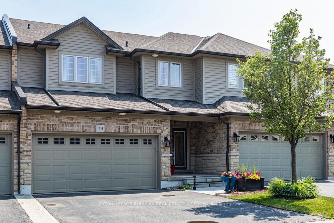
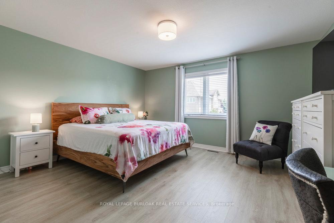
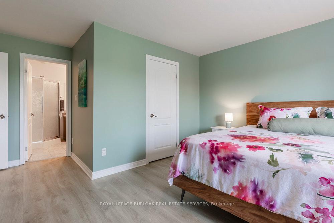
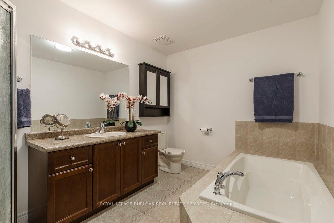
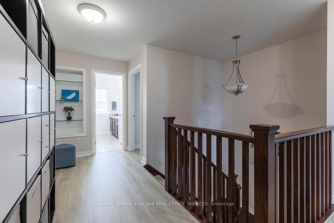
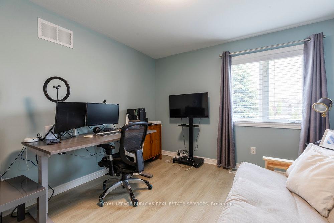
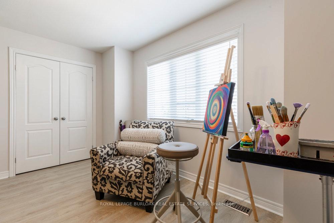
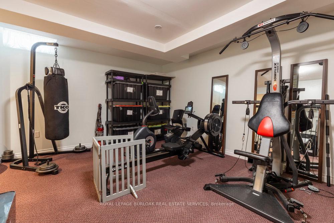
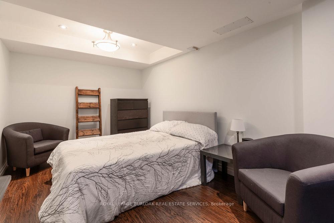
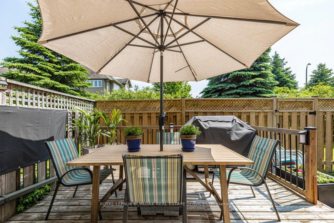
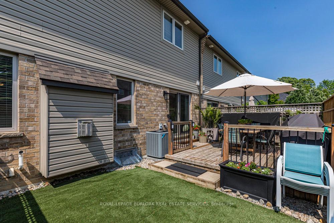

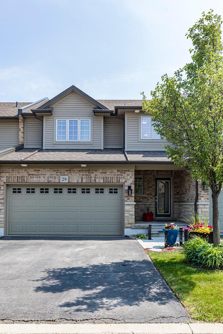
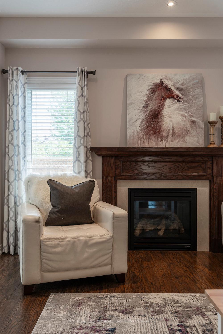
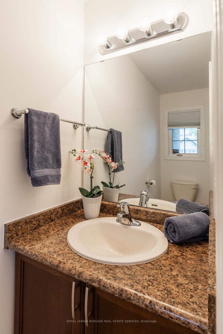
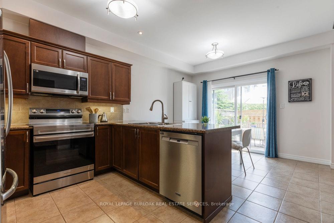
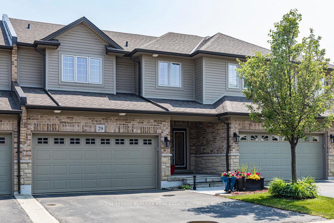
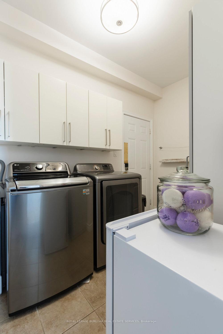
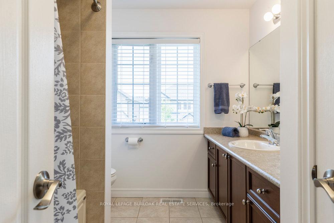

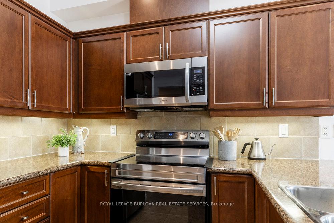
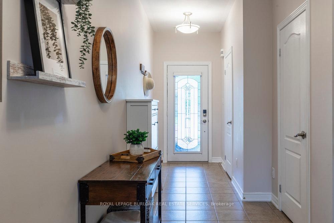
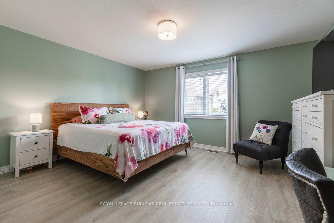
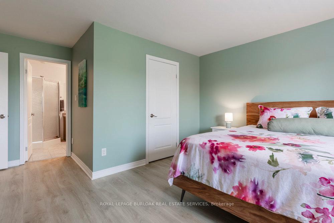
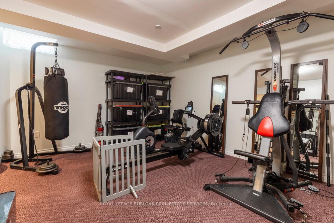

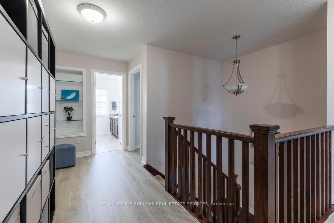
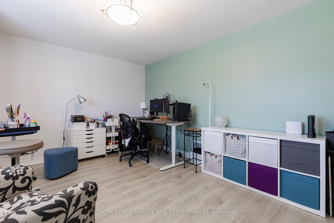
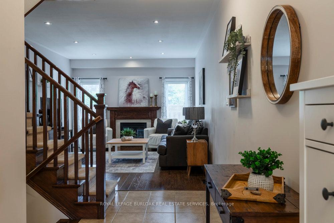

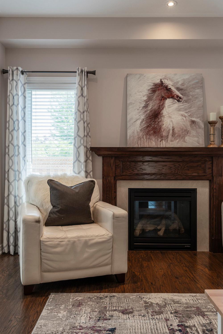
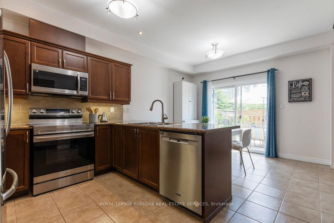
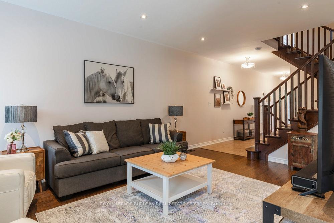
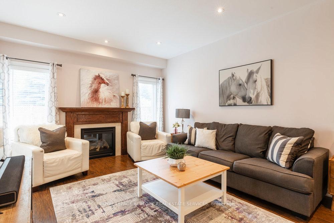
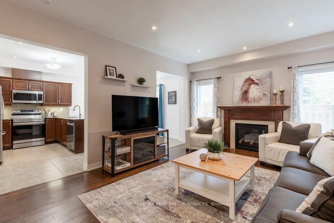
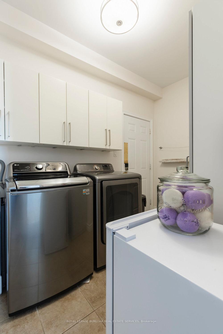
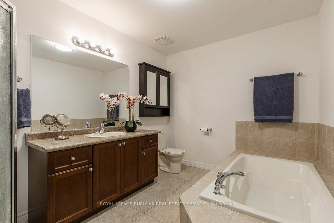
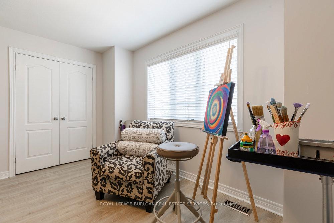
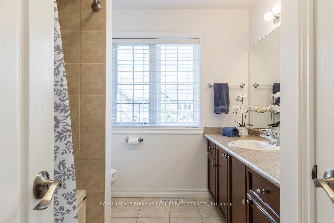
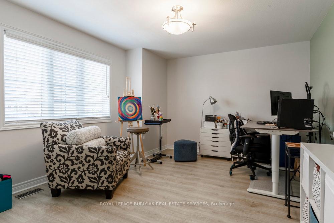
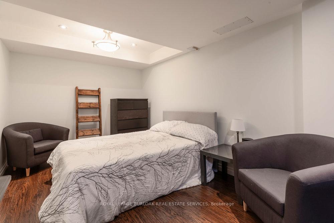
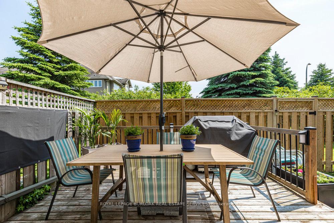
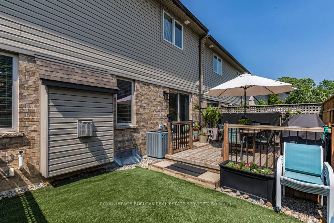
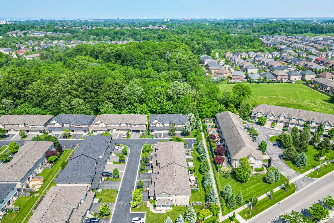
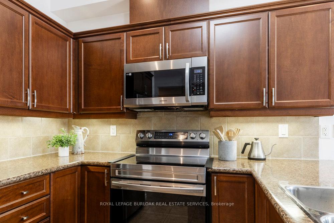
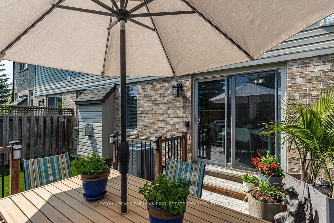
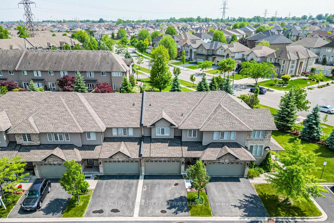
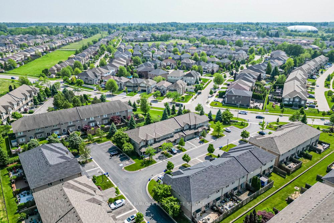

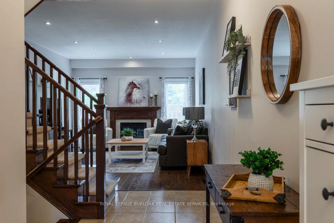
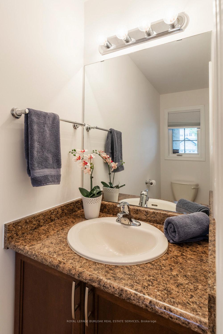
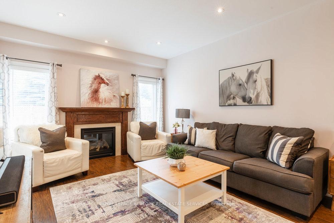
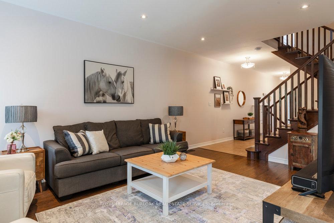
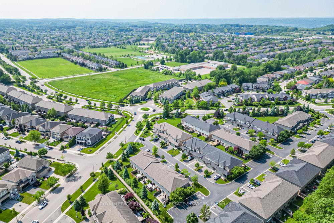
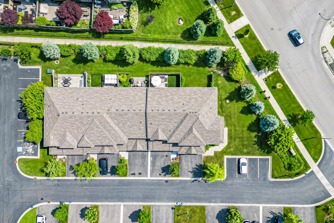























































| Welcome to your dream home in the heart of Ancaster's coveted Meadowlands community. This beautiful 3-bedroom, 2.5-bathroom townhome is ideal for anyone seeking a tranquil yet connected lifestyle. Step inside to discover a warm and inviting living space with 9' ceilings, elegant laminate floors, and a cozy gas fireplace. The kitchen is a bright and functional space with dark cabinetry and modern stainless-steel appliances, perfect for gathering and cooking. Enjoy meals in the open dining area, with sliding doors that open to a private backyard oasis. The fully fenced yard, complete with a deck for summer grilling and an artificial turf area, offers a safe and welcoming space for children or pets. Convenience is key with main floor laundry and access to a rare double car garage. Upstairs, three comfortable bedrooms await, including a primary suite with a walk-in closet and ensuite bathroom. The fully finished basement expands your living space with a generous rec room, a versatile den and a dedicated storage room for all your treasures. Nestled in a peaceful, family-friendly neighborhood with parks and schools, yet close to shops, restaurants, and highway access, this home offers the perfect blend of community and convenience. Welcome home! |
| Price | $879,900 |
| Taxes: | $6166.27 |
| Assessment Year: | 2025 |
| Occupancy: | Owner |
| Address: | 441 Stonehenge Driv , Hamilton, L9K 0B1, Hamilton |
| Postal Code: | L9K 0B1 |
| Province/State: | Hamilton |
| Directions/Cross Streets: | Stone Church Road to Stonehenge Drive |
| Level/Floor | Room | Length(ft) | Width(ft) | Descriptions | |
| Room 1 | Main | Living Ro | 12.76 | 17.91 | |
| Room 2 | Main | Dining Ro | 12.5 | 9.09 | |
| Room 3 | Main | Kitchen | 12.46 | 8.76 | |
| Room 4 | Main | Laundry | 11.68 | 7.58 | |
| Room 5 | Main | Bathroom | 2.89 | 8.23 | 2 Pc Bath |
| Room 6 | Second | Primary B | 14.66 | 18.79 | |
| Room 7 | Second | Bathroom | 11.45 | 8.69 | 4 Pc Ensuite |
| Room 8 | Second | Bedroom 2 | 10.76 | 14.99 | |
| Room 9 | Second | Bedroom 3 | 19.38 | 12.73 | |
| Room 10 | Second | Bathroom | 8.46 | 9.74 | 4 Pc Bath |
| Room 11 | Basement | Recreatio | 11.97 | 21.22 | |
| Room 12 | Basement | Den | 13.48 | 8.89 |
| Washroom Type | No. of Pieces | Level |
| Washroom Type 1 | 2 | Main |
| Washroom Type 2 | 4 | Second |
| Washroom Type 3 | 4 | Second |
| Washroom Type 4 | 0 | |
| Washroom Type 5 | 0 |
| Total Area: | 0.00 |
| Approximatly Age: | 16-30 |
| Sprinklers: | Smok |
| Washrooms: | 6 |
| Heat Type: | Forced Air |
| Central Air Conditioning: | Central Air |
$
%
Years
This calculator is for demonstration purposes only. Always consult a professional
financial advisor before making personal financial decisions.
| Although the information displayed is believed to be accurate, no warranties or representations are made of any kind. |
| ROYAL LEPAGE BURLOAK REAL ESTATE SERVICES |
- Listing -1 of 0
|
|

Simon Huang
Broker
Bus:
905-241-2222
Fax:
905-241-3333
| Book Showing | Email a Friend |
Jump To:
At a Glance:
| Type: | Com - Condo Townhouse |
| Area: | Hamilton |
| Municipality: | Hamilton |
| Neighbourhood: | Meadowlands |
| Style: | 2-Storey |
| Lot Size: | x 0.00() |
| Approximate Age: | 16-30 |
| Tax: | $6,166.27 |
| Maintenance Fee: | $475.73 |
| Beds: | 3 |
| Baths: | 6 |
| Garage: | 0 |
| Fireplace: | Y |
| Air Conditioning: | |
| Pool: |
Locatin Map:
Payment Calculator:

Listing added to your favorite list
Looking for resale homes?

By agreeing to Terms of Use, you will have ability to search up to 300976 listings and access to richer information than found on REALTOR.ca through my website.

