$749,999
Available - For Sale
Listing ID: W12223346
168 Agava Stre , Brampton, L7A 4R9, Peel
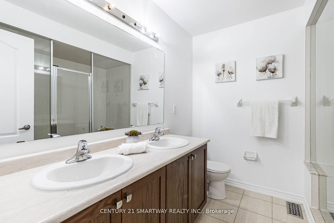
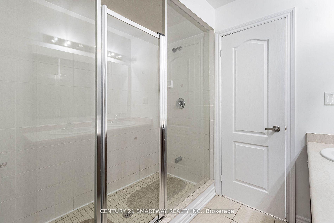
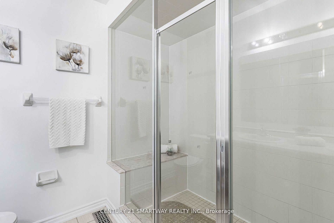
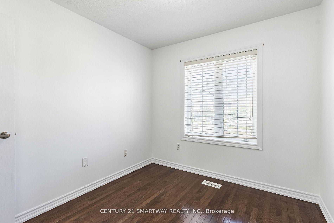
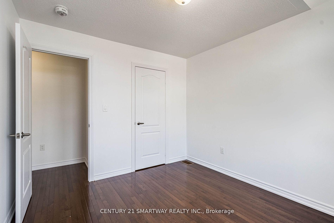
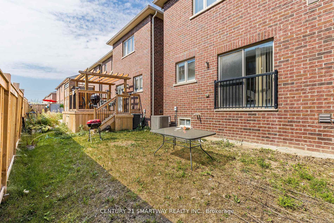
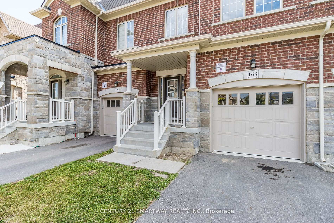
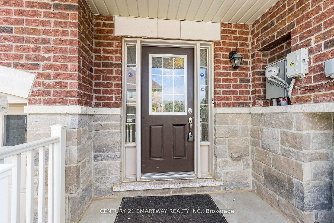
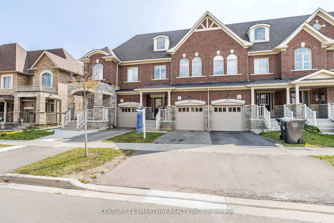
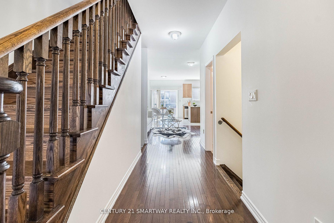
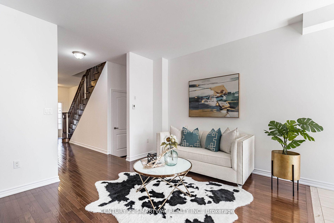
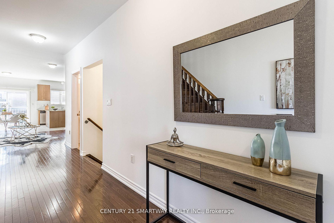
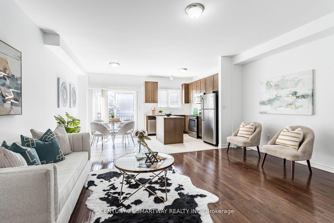
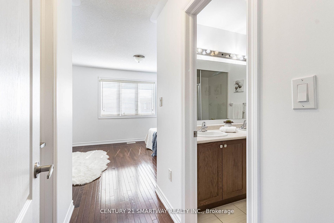
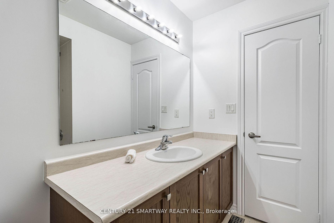
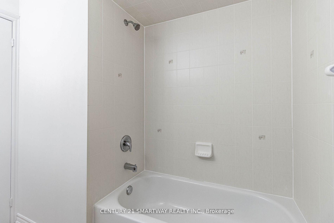
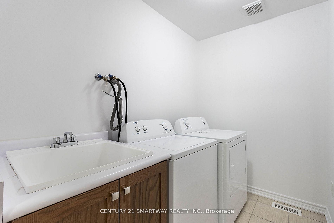
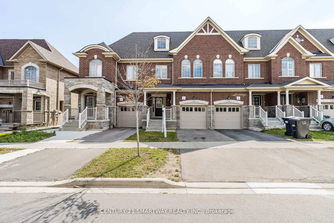
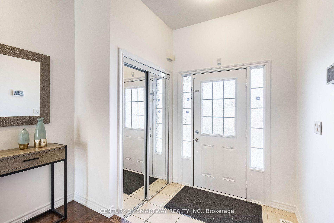
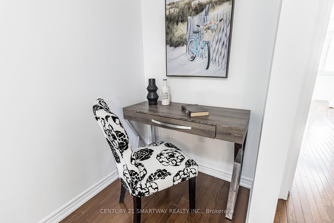
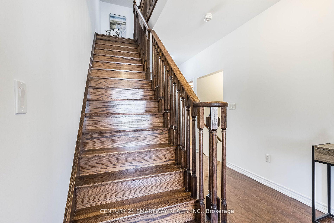
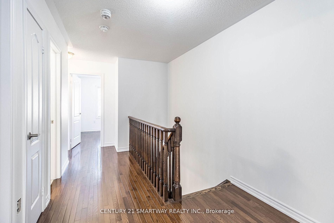
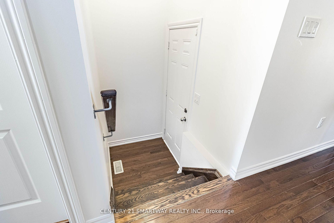
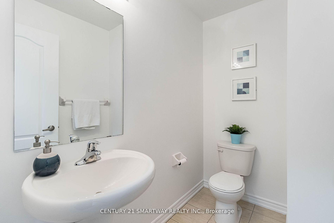

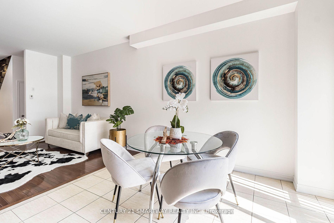
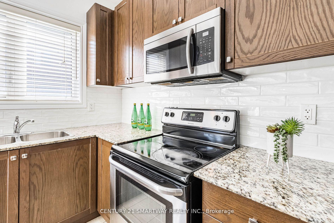
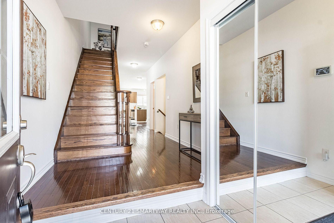
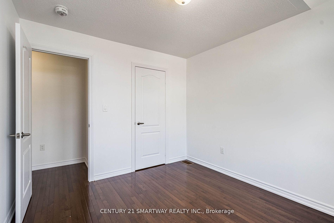
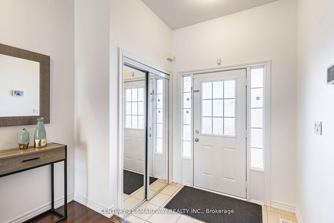
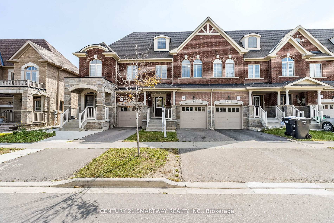
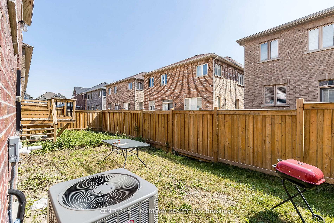
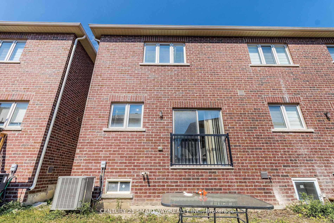
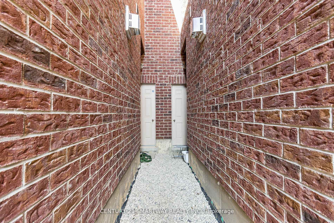
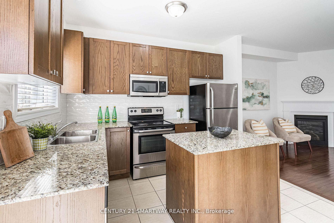

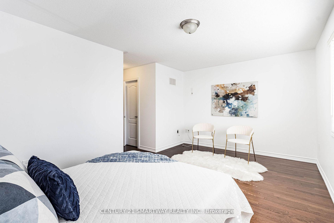
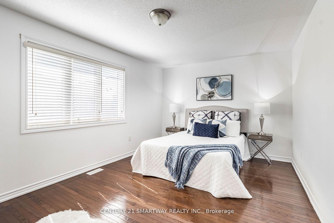
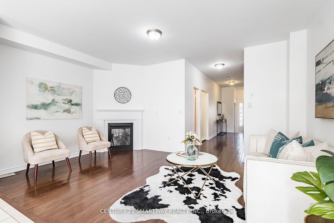
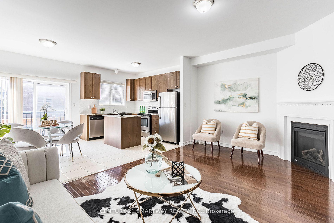
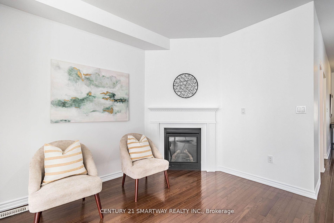
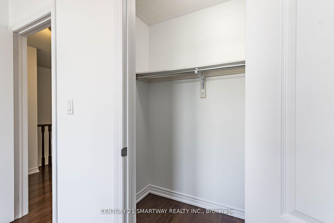
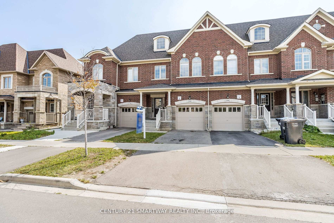
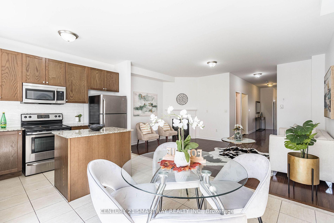
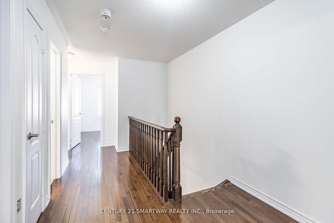
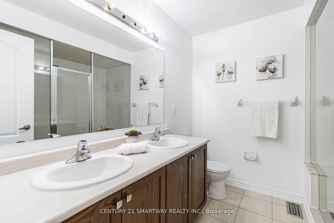
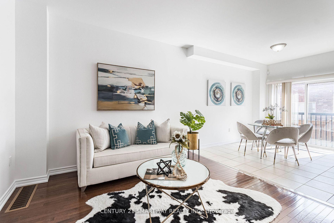
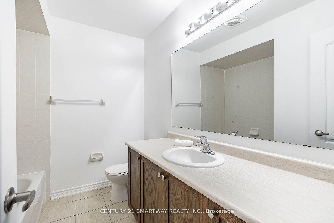
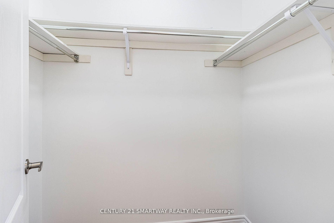
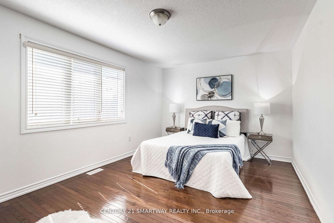
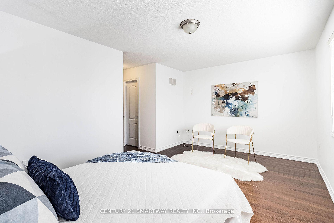
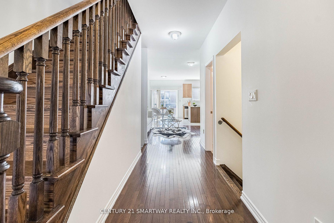
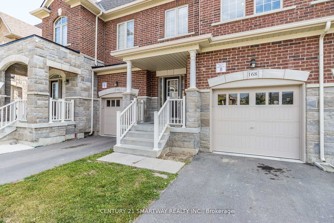


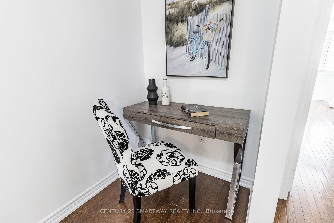
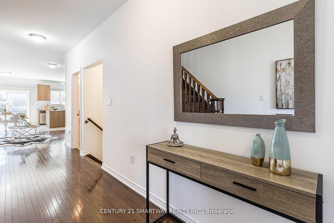

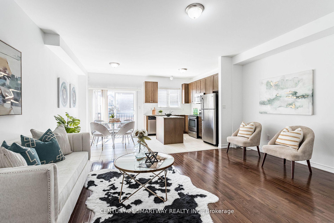
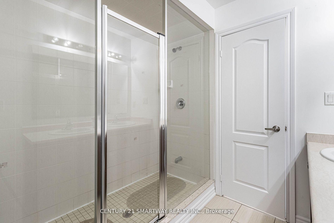
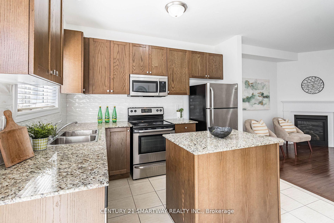
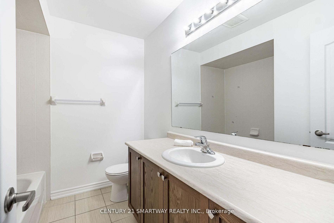
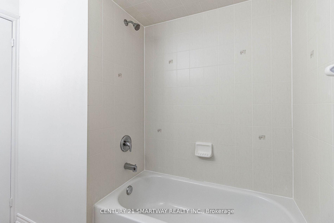
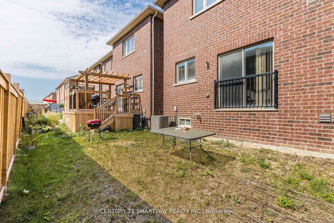


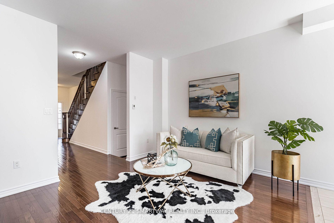
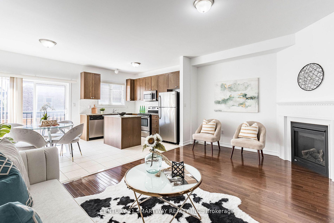
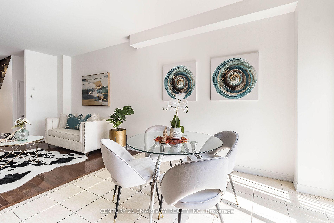

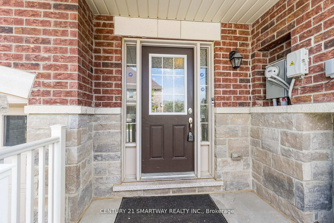
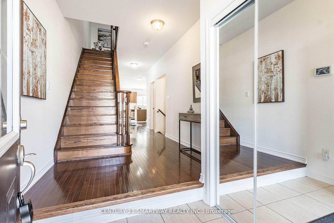
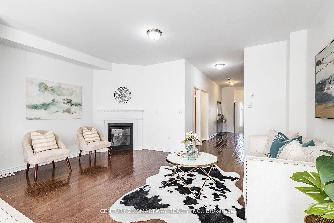
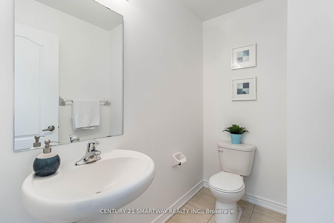
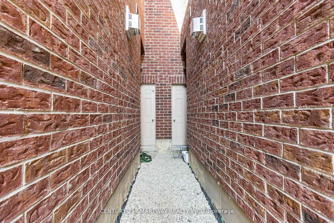
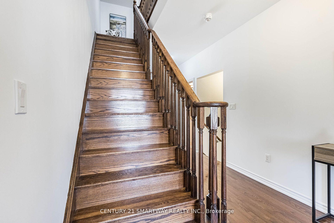
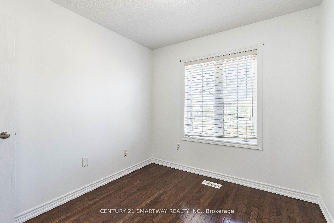
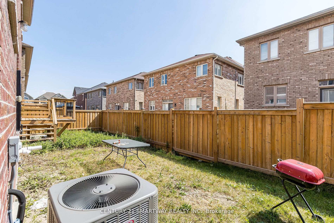
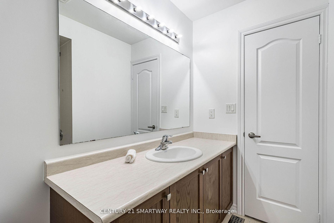
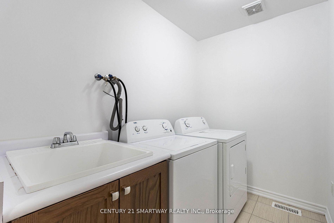
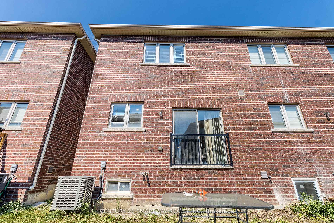



















































































| Absolutely Stunning 3-Bedroom Freehold Townhouse in Desirable Northwest Brampton (Creditview & Mayfield Area)Welcome to this beautifully maintained freehold townhouse featuring an open-concept floor plan with numerous upgrades. Highlights include a solid oak staircase, gas fireplace, stainless steel appliances, granite countertops, modern backsplash, and fresh paint (2023). The extended kitchen cabinetry, 9-foot smooth ceilings, and hardwood flooring throughout add to the homes elegance and functionality.Upstairs offers three generously sized bedrooms, a versatile office loft, and a convenient second-floor laundry room. Located just minutes from Mount Pleasant GO Station, community centres, schools, shopping plazas, major highways, and more. Photos have been virtually staged for illustrative purposes. |
| Price | $749,999 |
| Taxes: | $4155.67 |
| Occupancy: | Tenant |
| Address: | 168 Agava Stre , Brampton, L7A 4R9, Peel |
| Acreage: | < .50 |
| Directions/Cross Streets: | Creditview Rd/Mayfield Rd |
| Rooms: | 9 |
| Bedrooms: | 3 |
| Bedrooms +: | 0 |
| Family Room: | T |
| Basement: | Full |
| Level/Floor | Room | Length(ft) | Width(ft) | Descriptions | |
| Room 1 | Main | Living Ro | 16.79 | 11.18 | Hardwood Floor, Gas Fireplace, Combined w/Dining |
| Room 2 | Main | Dining Ro | 16.79 | 11.18 | Hardwood Floor, Overlooks Backyard, Combined w/Living |
| Room 3 | Main | Kitchen | 8.4 | 10.99 | Ceramic Floor, Family Size Kitchen, Backsplash |
| Room 4 | Main | Breakfast | 8.59 | 10.99 | Ceramic Floor, Overlooks Backyard, Breakfast Area |
| Room 5 | Second | Primary B | 16.79 | 10.99 | Hardwood Floor, 5 Pc Ensuite, Walk-In Closet(s) |
| Room 6 | Second | Bedroom 2 | 8.79 | 9.97 | Hardwood Floor, Large Closet, Large Window |
| Room 7 | Second | Bedroom 3 | 9.97 | 10.99 | Hardwood Floor, Large Closet, Large Window |
| Room 8 | Second | Laundry | Ceramic Floor, Laundry Sink, Separate Room | ||
| Room 9 | Second | Loft | Hardwood Floor, Open Concept |
| Washroom Type | No. of Pieces | Level |
| Washroom Type 1 | 5 | Second |
| Washroom Type 2 | 4 | Second |
| Washroom Type 3 | 2 | Ground |
| Washroom Type 4 | 0 | |
| Washroom Type 5 | 0 |
| Total Area: | 0.00 |
| Approximatly Age: | 6-15 |
| Property Type: | Att/Row/Townhouse |
| Style: | 2-Storey |
| Exterior: | Brick, Stone |
| Garage Type: | Built-In |
| (Parking/)Drive: | Mutual |
| Drive Parking Spaces: | 2 |
| Park #1 | |
| Parking Type: | Mutual |
| Park #2 | |
| Parking Type: | Mutual |
| Pool: | None |
| Approximatly Age: | 6-15 |
| Approximatly Square Footage: | 1500-2000 |
| Property Features: | Library, Park |
| CAC Included: | N |
| Water Included: | N |
| Cabel TV Included: | N |
| Common Elements Included: | N |
| Heat Included: | N |
| Parking Included: | N |
| Condo Tax Included: | N |
| Building Insurance Included: | N |
| Fireplace/Stove: | Y |
| Heat Type: | Forced Air |
| Central Air Conditioning: | Central Air |
| Central Vac: | N |
| Laundry Level: | Syste |
| Ensuite Laundry: | F |
| Sewers: | Sewer |
| Utilities-Cable: | Y |
| Utilities-Hydro: | Y |
$
%
Years
This calculator is for demonstration purposes only. Always consult a professional
financial advisor before making personal financial decisions.
| Although the information displayed is believed to be accurate, no warranties or representations are made of any kind. |
| CENTURY 21 SMARTWAY REALTY INC. |
- Listing -1 of 0
|
|

Simon Huang
Broker
Bus:
905-241-2222
Fax:
905-241-3333
| Book Showing | Email a Friend |
Jump To:
At a Glance:
| Type: | Freehold - Att/Row/Townhouse |
| Area: | Peel |
| Municipality: | Brampton |
| Neighbourhood: | Northwest Brampton |
| Style: | 2-Storey |
| Lot Size: | x 88.60(Feet) |
| Approximate Age: | 6-15 |
| Tax: | $4,155.67 |
| Maintenance Fee: | $0 |
| Beds: | 3 |
| Baths: | 3 |
| Garage: | 0 |
| Fireplace: | Y |
| Air Conditioning: | |
| Pool: | None |
Locatin Map:
Payment Calculator:

Listing added to your favorite list
Looking for resale homes?

By agreeing to Terms of Use, you will have ability to search up to 300976 listings and access to richer information than found on REALTOR.ca through my website.

