$499,900
Available - For Sale
Listing ID: X12184733
3220 Church Stre , Brooke-Alvinston, N0N 1A0, Lambton
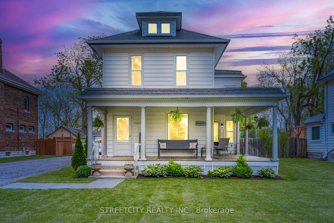

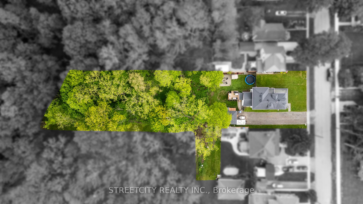
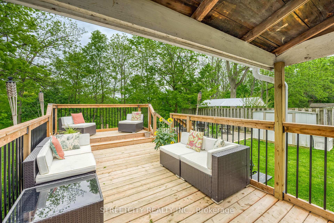
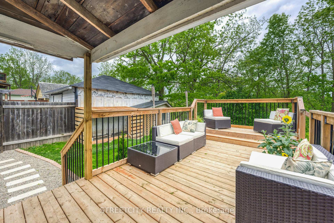
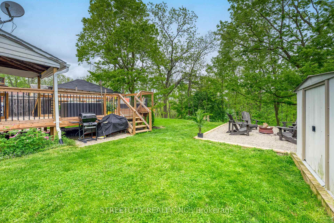
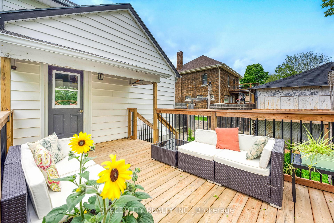
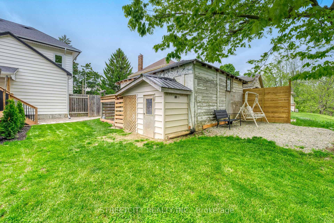
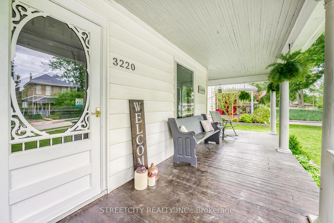
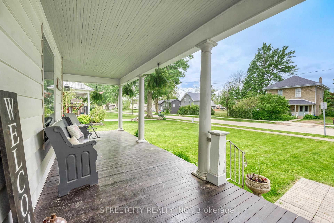
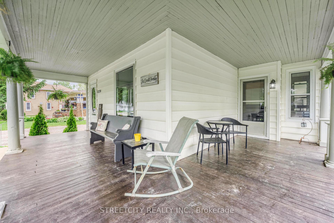

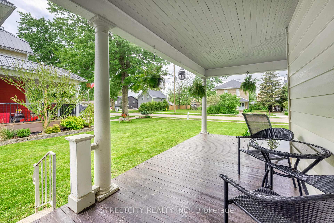
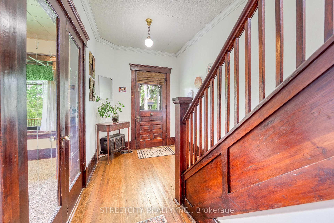
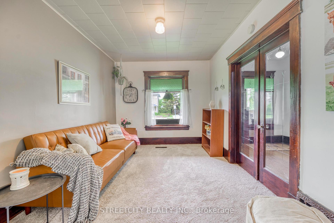
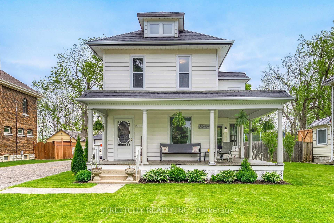
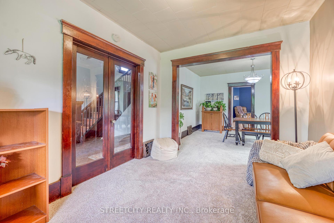
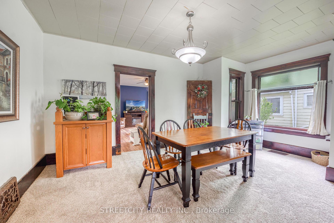
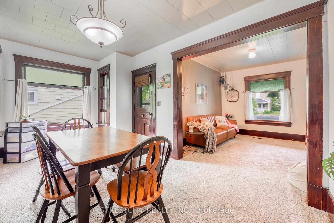
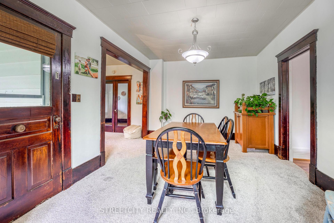
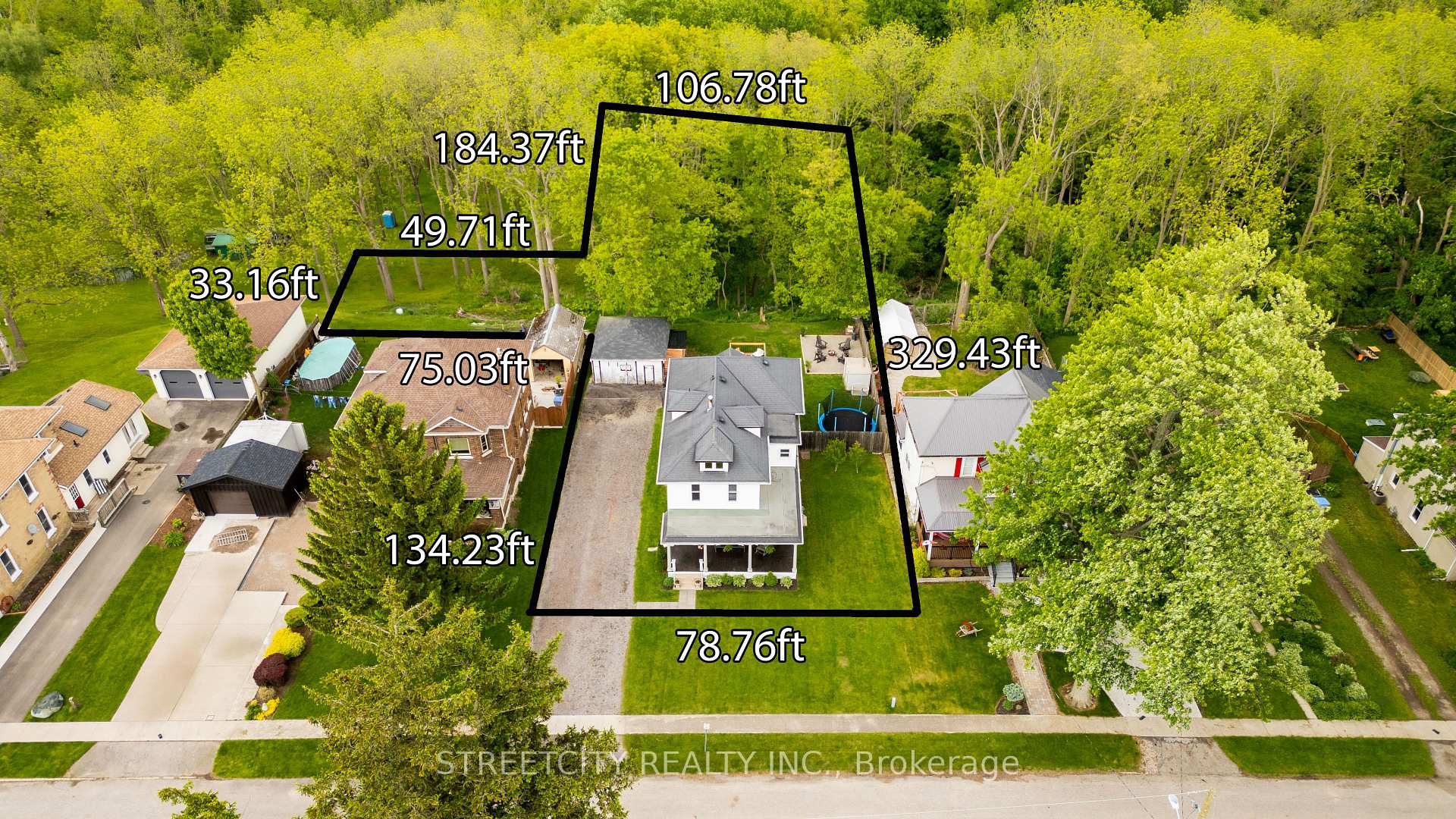
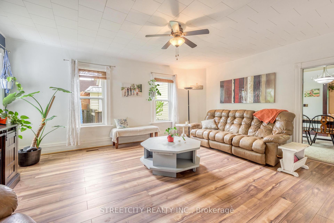
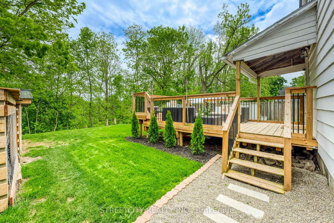
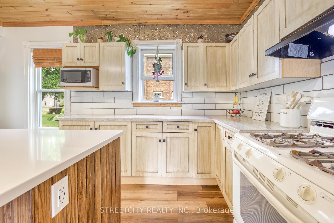
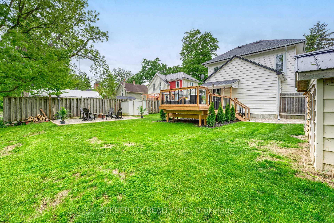
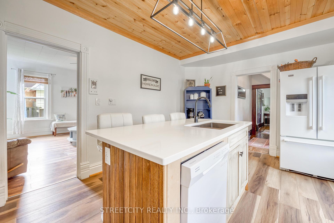
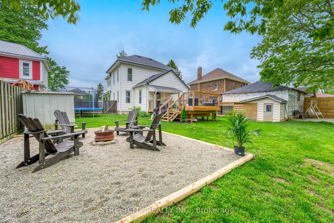
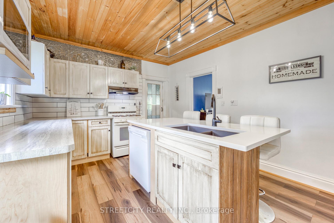

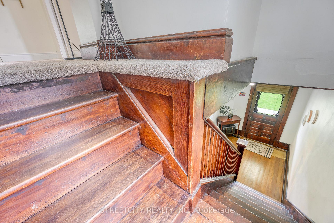
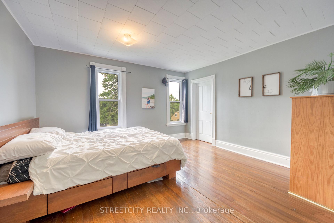
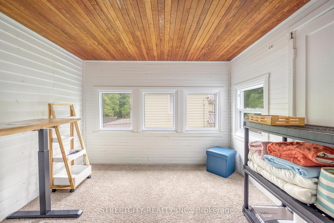
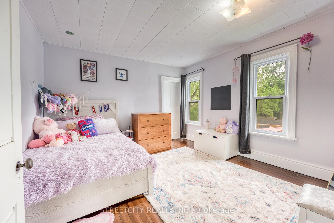
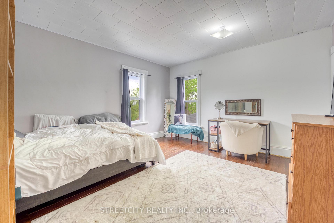
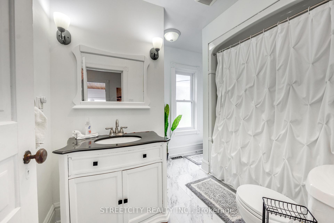
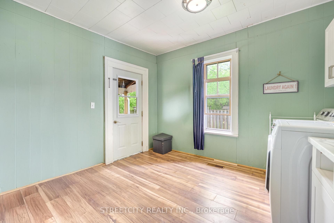
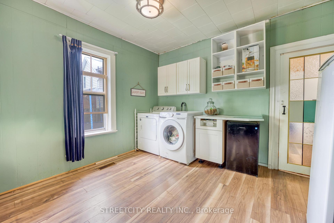
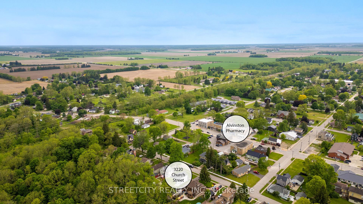
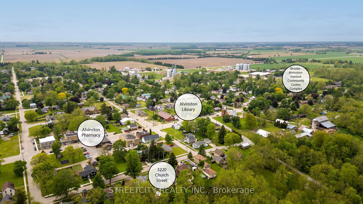
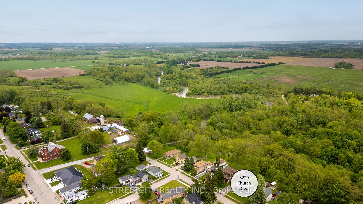
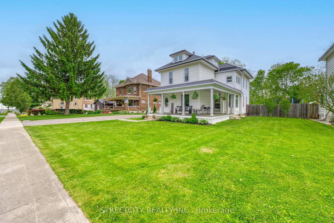
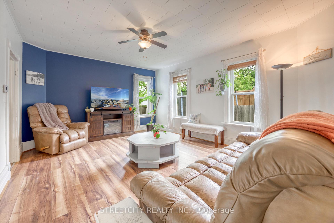
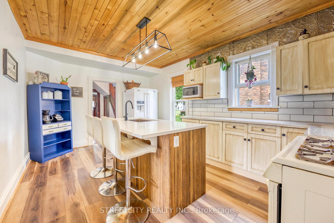
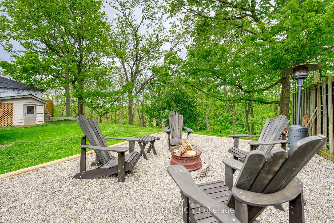
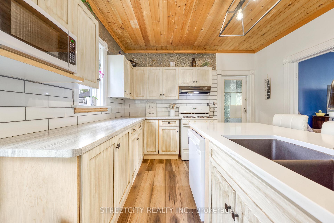
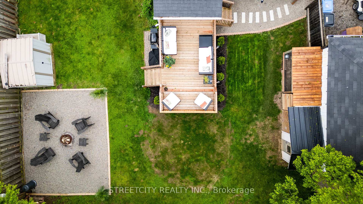
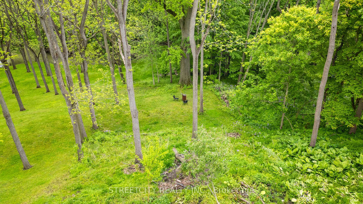
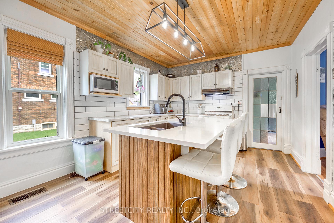
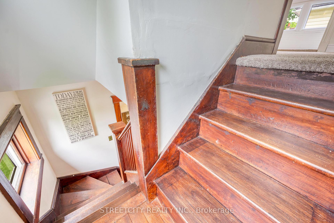
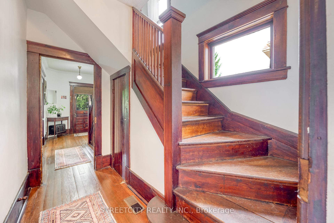


















































| Full of character; This 2 Storey home is situated on a one of a kind 3/4 Acre parcel with mature woodlands backing onto to the Sydenham river. Features a Wrap around front covered porch, French doors, high baseboards with double staircase. New electrical panel 2021, gutter guards, eavestrough, downspouts 2019, Roof 2015, Furnace 2020, back deck 2024, most windows 2023. Kitchen updated with new island, granite counter top, dishwasher, sink & vinyl plank flooring 2024. Updated 4pc bath and new carpet 2025. 3 large bedrooms with walk in closets and a bonus room. Large Main floor laundry/ mudroom with a detached garage, double wide driveway with lots of parking. Enjoy the wildlife and nature from your own backyard while having campfires and bbqs with the family. |
| Price | $499,900 |
| Taxes: | $2066.00 |
| Occupancy: | Owner |
| Address: | 3220 Church Stre , Brooke-Alvinston, N0N 1A0, Lambton |
| Acreage: | .50-1.99 |
| Directions/Cross Streets: | Centre St |
| Rooms: | 13 |
| Rooms +: | 2 |
| Bedrooms: | 3 |
| Bedrooms +: | 0 |
| Family Room: | T |
| Basement: | Partial Base |
| Level/Floor | Room | Length(ft) | Width(ft) | Descriptions | |
| Room 1 | Main | Foyer | 13.74 | 6.95 | |
| Room 2 | Main | Living Ro | 11.78 | 9.54 | |
| Room 3 | Main | Dining Ro | 16.99 | 10.89 | |
| Room 4 | Main | Family Ro | 16.89 | 13.42 | |
| Room 5 | Main | Kitchen | 16.76 | 11.22 | |
| Room 6 | Main | Mud Room | 12.04 | 11.74 | |
| Room 7 | Second | Primary B | 12.6 | 13.55 | |
| Room 8 | Second | Bedroom | 13.28 | 12.04 | |
| Room 9 | Second | Bedroom 2 | 13.45 | 12.73 | |
| Room 10 | Second | Bathroom | 9.12 | 6.82 | 4 Pc Bath |
| Room 11 | Second | Other | 9.25 | 7.58 | |
| Room 12 | Main | Bathroom | 2.66 | 2.66 | |
| Room 13 | Second | Other | 19.88 | 7.81 | |
| Room 14 | Basement | Utility R | 16.04 | 16.24 | |
| Room 15 | Basement | 16.37 | 7.38 |
| Washroom Type | No. of Pieces | Level |
| Washroom Type 1 | 4 | Second |
| Washroom Type 2 | 1 | Main |
| Washroom Type 3 | 0 | |
| Washroom Type 4 | 0 | |
| Washroom Type 5 | 0 |
| Total Area: | 0.00 |
| Property Type: | Detached |
| Style: | 2-Storey |
| Exterior: | Aluminum Siding, Vinyl Siding |
| Garage Type: | Detached |
| (Parking/)Drive: | Private Do |
| Drive Parking Spaces: | 6 |
| Park #1 | |
| Parking Type: | Private Do |
| Park #2 | |
| Parking Type: | Private Do |
| Pool: | None |
| Approximatly Square Footage: | 2000-2500 |
| CAC Included: | N |
| Water Included: | N |
| Cabel TV Included: | N |
| Common Elements Included: | N |
| Heat Included: | N |
| Parking Included: | N |
| Condo Tax Included: | N |
| Building Insurance Included: | N |
| Fireplace/Stove: | N |
| Heat Type: | Forced Air |
| Central Air Conditioning: | Central Air |
| Central Vac: | N |
| Laundry Level: | Syste |
| Ensuite Laundry: | F |
| Sewers: | Sewer |
$
%
Years
This calculator is for demonstration purposes only. Always consult a professional
financial advisor before making personal financial decisions.
| Although the information displayed is believed to be accurate, no warranties or representations are made of any kind. |
| STREETCITY REALTY INC. |
- Listing -1 of 0
|
|

Simon Huang
Broker
Bus:
905-241-2222
Fax:
905-241-3333
| Book Showing | Email a Friend |
Jump To:
At a Glance:
| Type: | Freehold - Detached |
| Area: | Lambton |
| Municipality: | Brooke-Alvinston |
| Neighbourhood: | Brooke Alvinston |
| Style: | 2-Storey |
| Lot Size: | x 329.43(Feet) |
| Approximate Age: | |
| Tax: | $2,066 |
| Maintenance Fee: | $0 |
| Beds: | 3 |
| Baths: | 2 |
| Garage: | 0 |
| Fireplace: | N |
| Air Conditioning: | |
| Pool: | None |
Locatin Map:
Payment Calculator:

Listing added to your favorite list
Looking for resale homes?

By agreeing to Terms of Use, you will have ability to search up to 300976 listings and access to richer information than found on REALTOR.ca through my website.

