$399,900
Available - For Sale
Listing ID: X12223349
163 Albert Stre , Belleville, K8N 3N5, Hastings
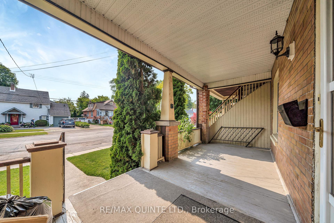
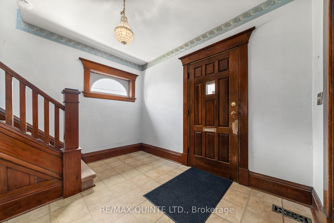
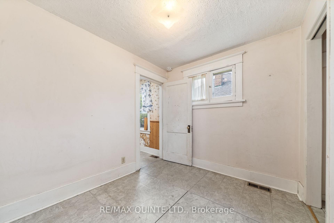
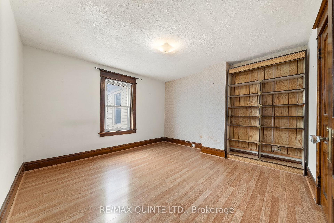
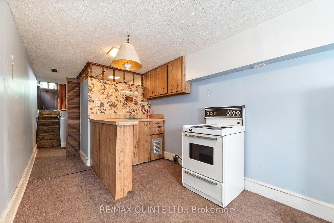
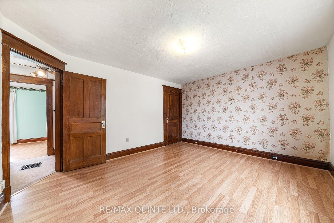
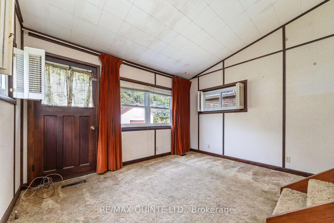
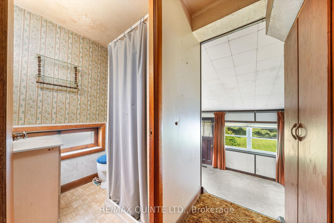
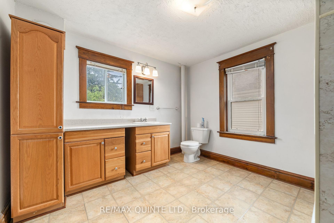
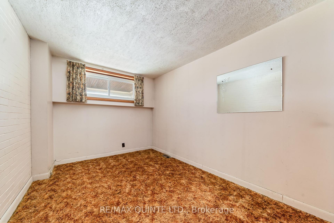
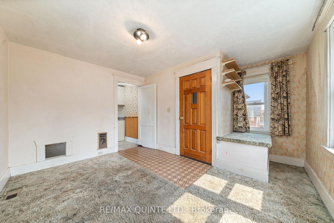
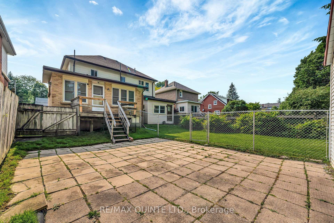
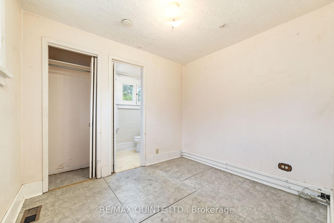
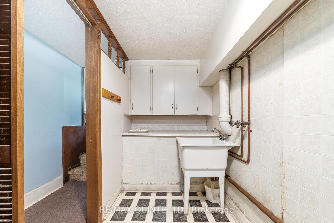
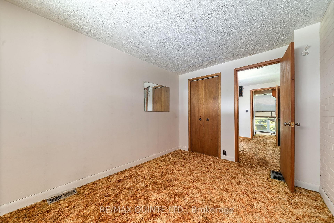
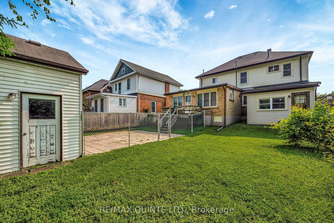

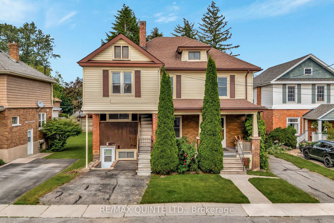
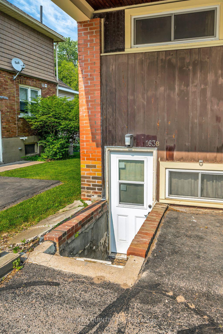
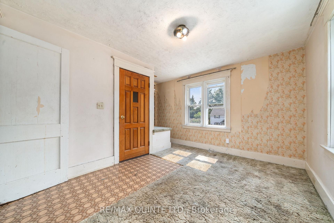
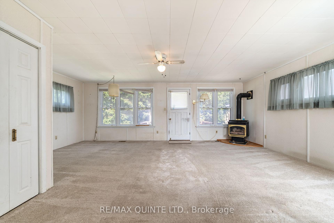
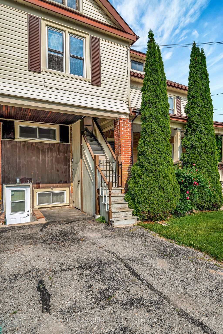
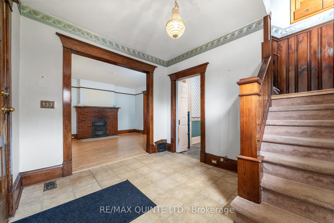
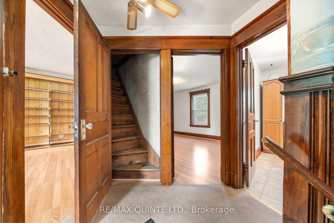
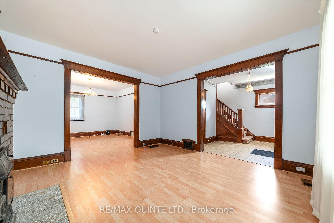
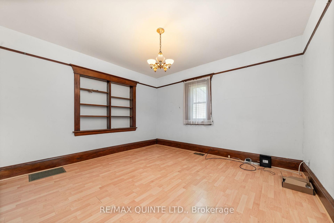
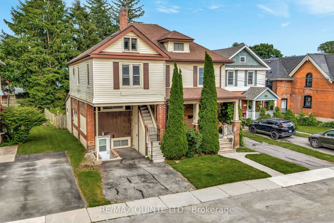
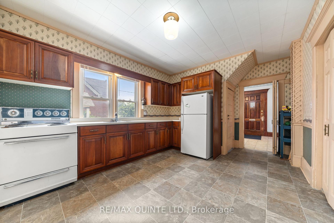
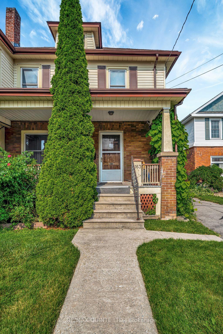
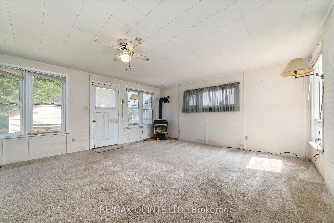
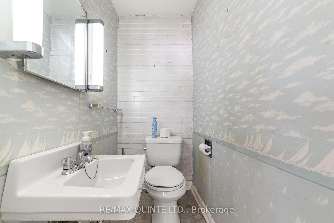
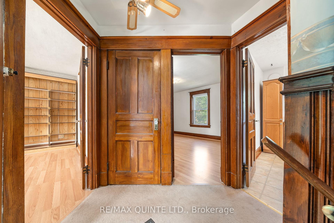
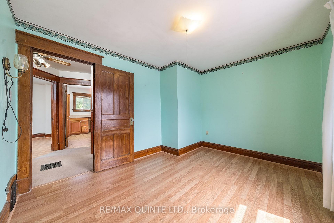
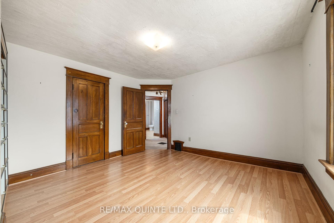
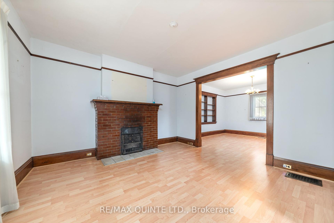
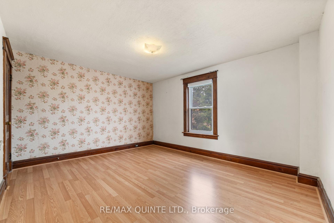
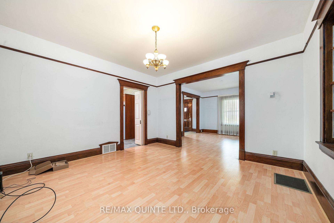
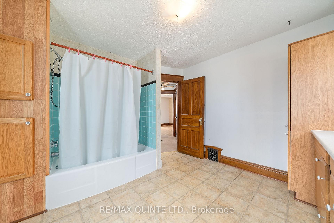
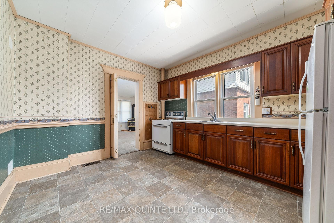
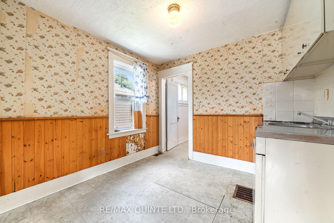
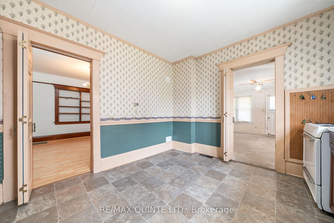

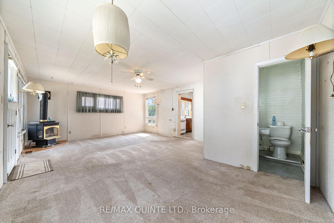
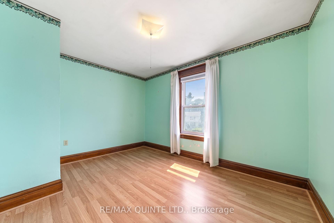
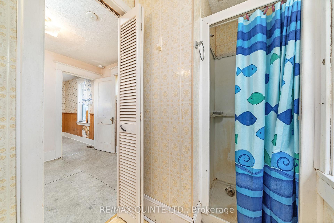
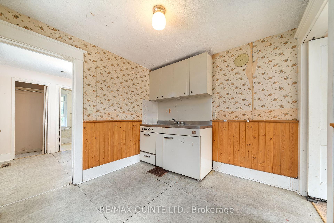
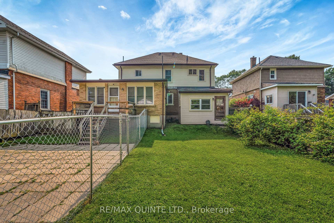
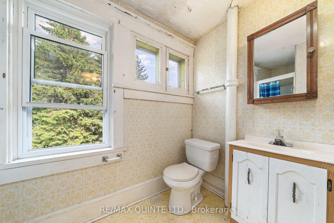
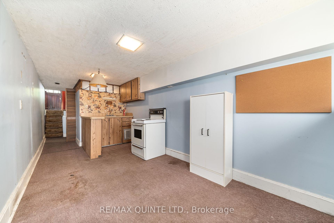
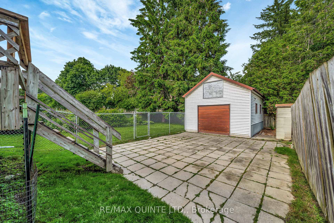
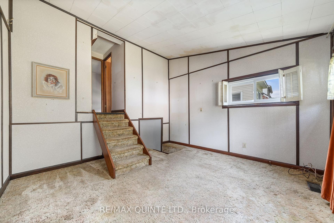
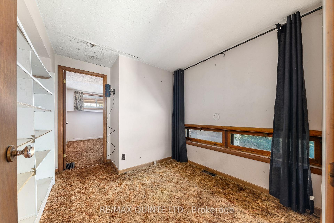
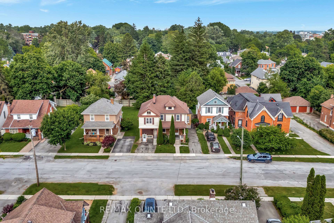





















































| Charming East End Triplex with Loads of Potential - Welcome to 163 Albert Street, a hidden gem in Belleville's sought-after East End. Perfectly located just minutes from hospitals, beautiful parks, shopping, and more, this triplex offers a rare opportunity for investors or homeowners looking to live in one unit and generate income from the others.Set on a fully fenced lot, this character-filled property features three self-contained units two cozy 1-bedroom, 1-bath units and a spacious 3-bedroom main unit. A gas fireplace adds warmth and charm to the main living space, and each unit holds the promise of something truly special with the right touch.Yes, she needs a little TLC but what a canvas! With the right vision, this property could truly shine. Whether you're looking to renovate and rent, flip, or create a beautiful place to call home while letting tenants help pay the mortgage, the possibilities here are endless. Opportunities like this in the East End do not come up every day a solid investment with tons of upside potential. |
| Price | $399,900 |
| Taxes: | $4636.81 |
| Occupancy: | Vacant |
| Address: | 163 Albert Stre , Belleville, K8N 3N5, Hastings |
| Directions/Cross Streets: | Bridge St E/Albert St |
| Rooms: | 10 |
| Bedrooms: | 3 |
| Bedrooms +: | 0 |
| Family Room: | T |
| Basement: | Partially Fi, Half |
| Level/Floor | Room | Length(ft) | Width(ft) | Descriptions | |
| Room 1 | Main | Foyer | 11.12 | 9.71 | |
| Room 2 | Main | Living Ro | 12.96 | 13.55 | Fireplace |
| Room 3 | Main | Dining Ro | 12.96 | 12.66 | |
| Room 4 | Main | Kitchen | 11.12 | 12.73 | |
| Room 5 | Main | Family Ro | 21.94 | 16.01 | |
| Room 6 | Main | Bathroom | 3.31 | 5.18 | 2 Pc Bath |
| Room 7 | Second | Primary B | 11.97 | 12.69 | |
| Room 8 | Second | Bedroom 2 | 13.68 | 11.28 | |
| Room 9 | Second | Bedroom 3 | 11.94 | 9.71 | |
| Room 10 | Second | Bathroom | 10.4 | 10.43 | 4 Pc Bath |
| Room 11 | Basement | Other | 24.57 | 26.7 | Unfinished |
| Washroom Type | No. of Pieces | Level |
| Washroom Type 1 | 2 | Main |
| Washroom Type 2 | 4 | Main |
| Washroom Type 3 | 0 | |
| Washroom Type 4 | 0 | |
| Washroom Type 5 | 0 |
| Total Area: | 0.00 |
| Approximatly Age: | 100+ |
| Property Type: | Detached |
| Style: | 2-Storey |
| Exterior: | Brick, Vinyl Siding |
| Garage Type: | Detached |
| (Parking/)Drive: | Private |
| Drive Parking Spaces: | 3 |
| Park #1 | |
| Parking Type: | Private |
| Park #2 | |
| Parking Type: | Private |
| Pool: | None |
| Approximatly Age: | 100+ |
| Approximatly Square Footage: | 1500-2000 |
| Property Features: | Place Of Wor, Public Transit |
| CAC Included: | N |
| Water Included: | N |
| Cabel TV Included: | N |
| Common Elements Included: | N |
| Heat Included: | N |
| Parking Included: | N |
| Condo Tax Included: | N |
| Building Insurance Included: | N |
| Fireplace/Stove: | Y |
| Heat Type: | Forced Air |
| Central Air Conditioning: | None |
| Central Vac: | N |
| Laundry Level: | Syste |
| Ensuite Laundry: | F |
| Sewers: | Sewer |
$
%
Years
This calculator is for demonstration purposes only. Always consult a professional
financial advisor before making personal financial decisions.
| Although the information displayed is believed to be accurate, no warranties or representations are made of any kind. |
| RE/MAX QUINTE LTD. |
- Listing -1 of 0
|
|

Simon Huang
Broker
Bus:
905-241-2222
Fax:
905-241-3333
| Virtual Tour | Book Showing | Email a Friend |
Jump To:
At a Glance:
| Type: | Freehold - Detached |
| Area: | Hastings |
| Municipality: | Belleville |
| Neighbourhood: | Dufferin Grove |
| Style: | 2-Storey |
| Lot Size: | x 125.00(Feet) |
| Approximate Age: | 100+ |
| Tax: | $4,636.81 |
| Maintenance Fee: | $0 |
| Beds: | 3 |
| Baths: | 2 |
| Garage: | 0 |
| Fireplace: | Y |
| Air Conditioning: | |
| Pool: | None |
Locatin Map:
Payment Calculator:

Listing added to your favorite list
Looking for resale homes?

By agreeing to Terms of Use, you will have ability to search up to 300976 listings and access to richer information than found on REALTOR.ca through my website.

