$3,999,990
Available - For Sale
Listing ID: N12211486
2 Vanvalley Driv , Whitchurch-Stouffville, L0H 1G0, York
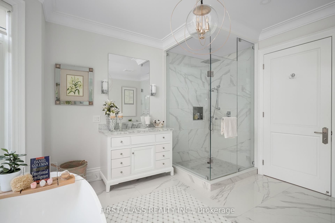
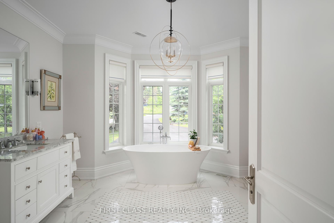
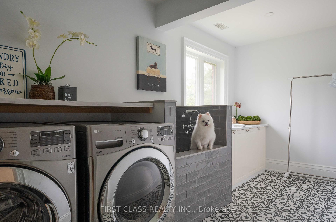
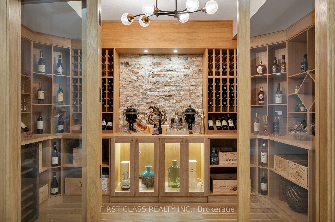
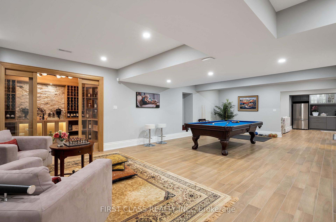
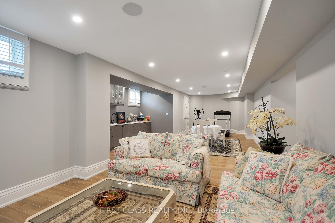
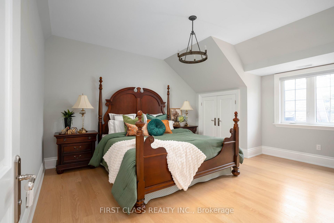
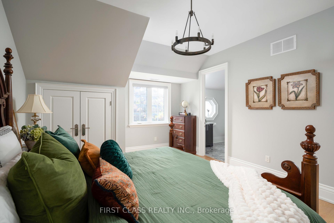
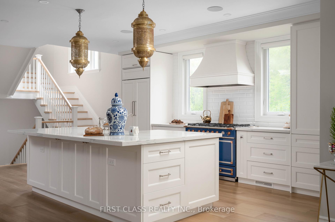
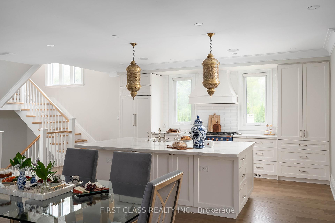
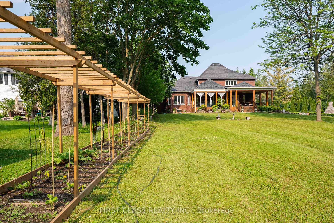
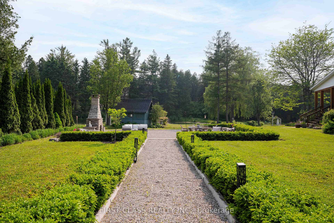
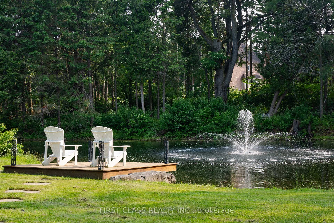
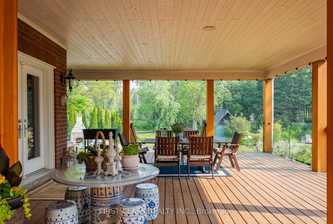
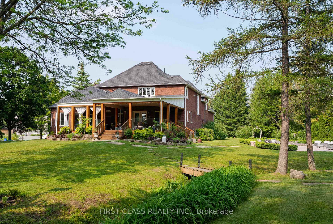

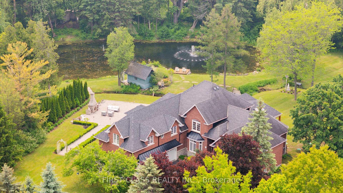
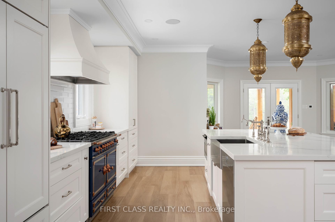
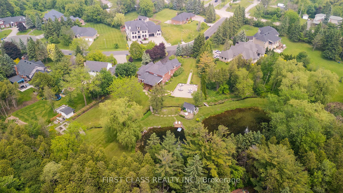
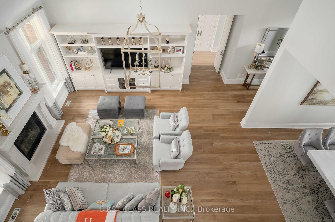
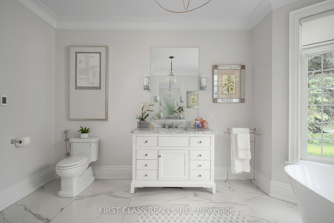
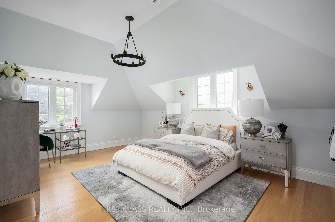
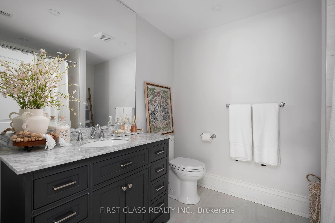
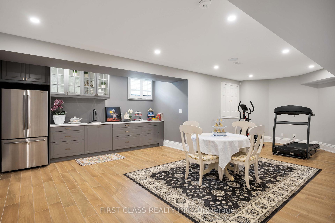
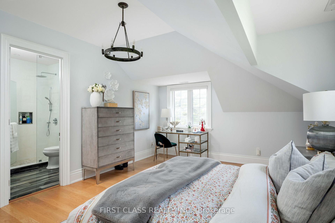

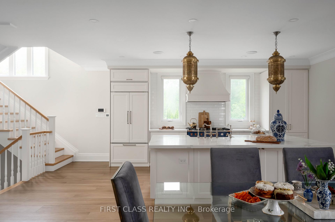
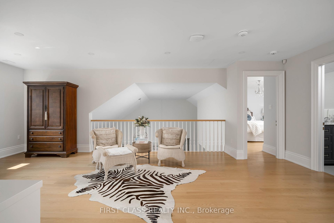
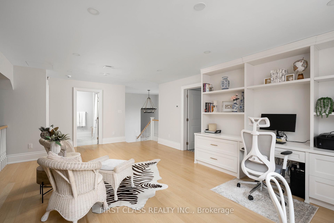
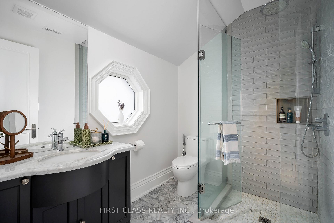
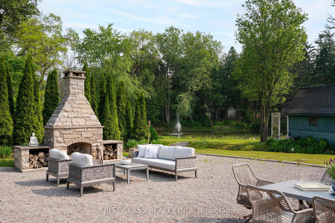
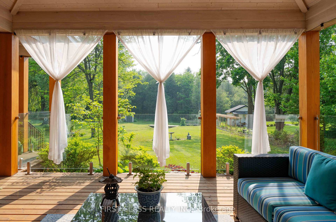
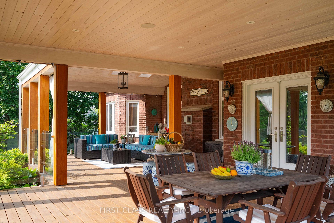
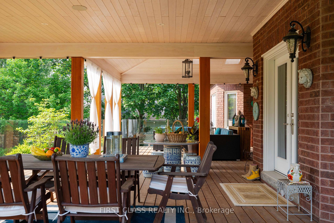
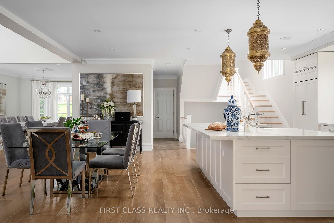
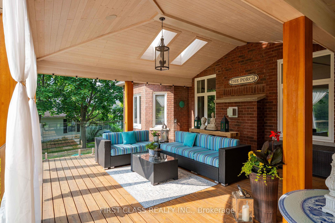
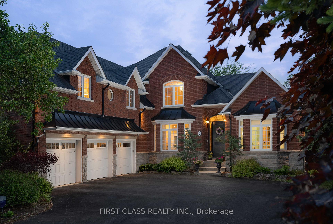
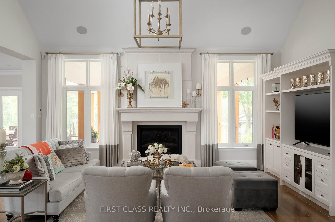
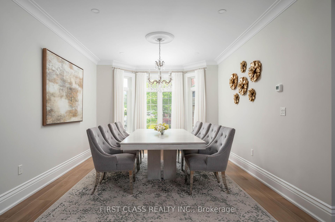
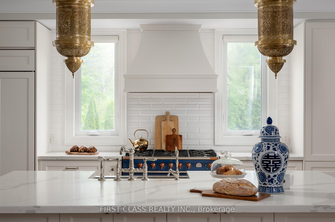
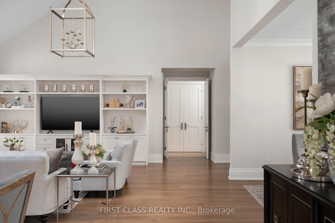
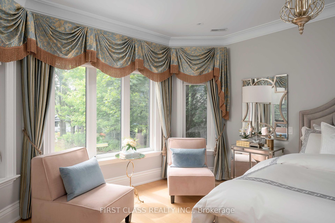
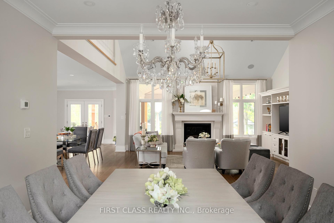
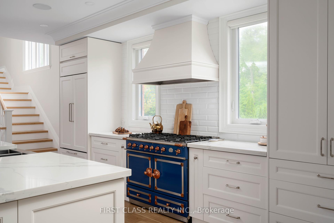

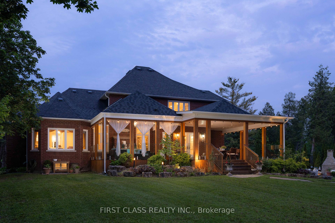
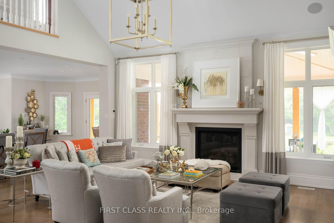
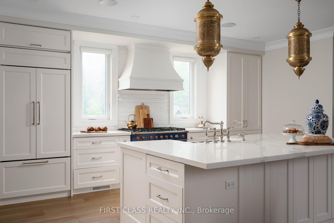
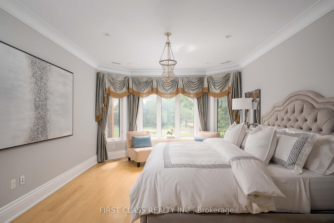
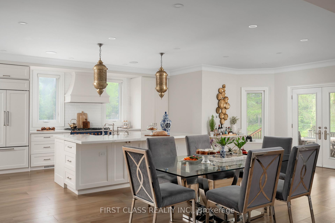
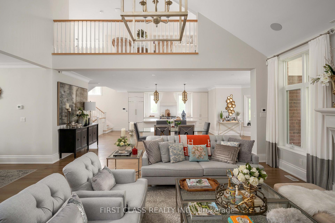
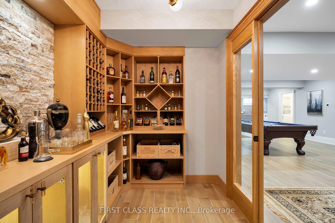
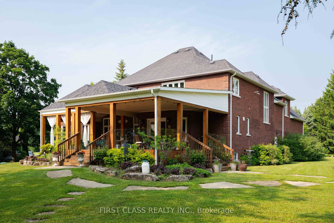
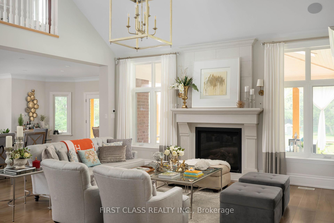
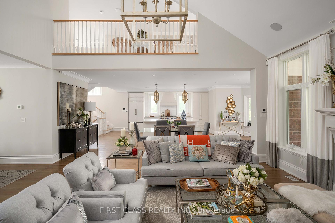
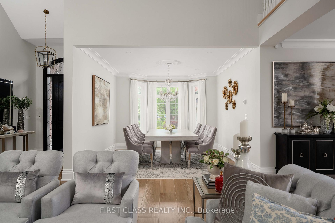
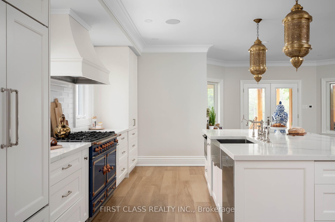
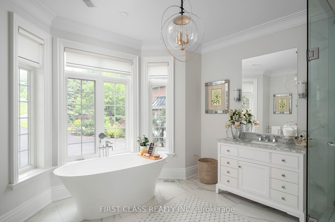
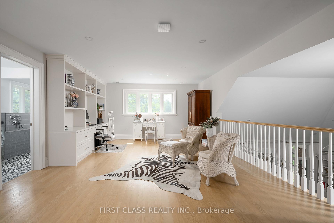
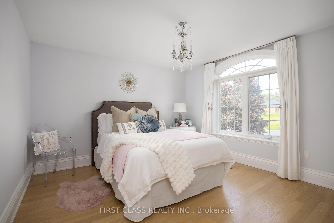
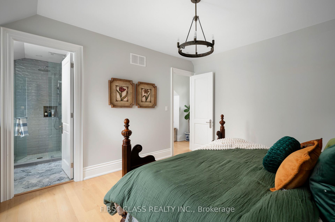
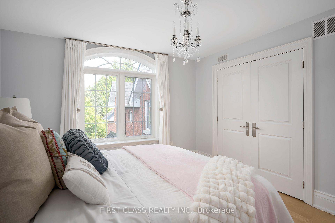
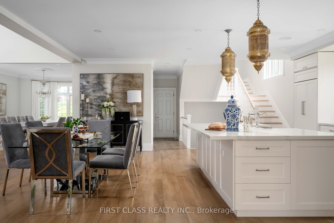

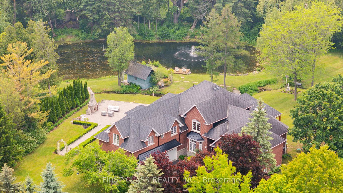
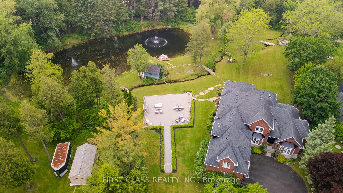

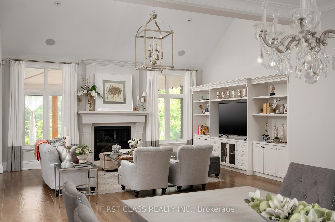
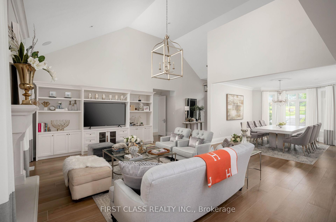
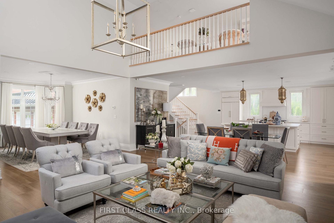
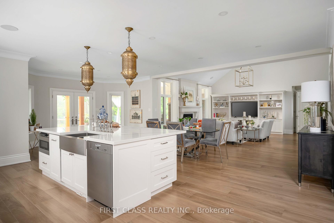
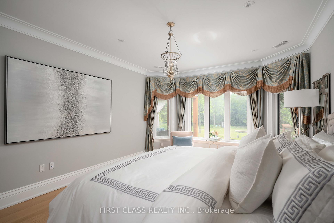
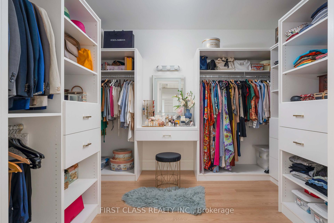
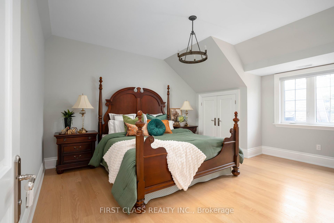
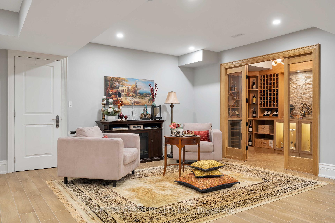
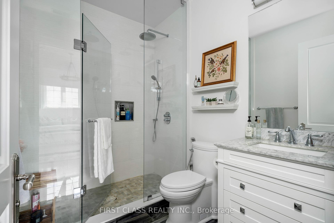
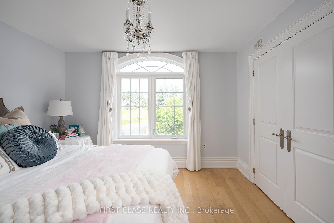













































































| Welcome To 2 Vanvalley Drive In Stouffville; A Private, Luxury Retreat Where Architecture, Landscape, And Serenity Intertwine To Create An Unparalleled Sanctuary. This Purpose-Built Brick Manor Situated On 4.9 Acres Exudes A Commanding Yet Refined Presence, Plucked From The Pages Of A Modern-Day Fairytale. Defined By Its Soft, Ethereal Palette That Invites You To Linger To Revel In The Moment - This Tailor-Made House Speaks Of Permanence - Of Quiet Luxury - Of A Life Curated With Care And Pride. At The Heart Of Home, A Commanding Fireplace Anchors The Scene With Classical Grandeur. Its Sculpted Mantel And Flanked By Twin Sconces, Evokes A Sense Of Timeless Sophistication. Beyond The Home, An Expansive Outdoor Entertaining Area Awaits. In The Kitchen, Stands A Subzero Fridge, Miele Dishwasher And A Resplendent Royal Blue La Conroe French Range Adorned With Copper Knobs And Trim. This Kitchen W/ Heated Flooring Is Not Merely A Culinary Space - It Is A Statement, A Sanctuary Of Taste Where Function Meets Finery With Unapologetic Drama. Nestled Within A Tapestry Of Mature Trees And Lush Greenery, A Graceful Archway Guides Guests From The Patio To The Grand Stone Fireplace That Anchors The Patio With A Storybook Allure. This Is Not Merely A Property; It Is A Curated Retreat, An Invitation To Step Away From The Demands Of Daily Life And Into A Realm Of Quiet Luxury. Here, Every Detail From The Grand Architecture To The Smallest Garden Flourish Has Been Chosen To Create An Atmosphere Of Grace And Ease. Masterfully Designed & One-Of-A-Kind. **** Please See Catalogue & Features List For More Information **** |
| Price | $3,999,990 |
| Taxes: | $11026.16 |
| Occupancy: | Owner |
| Address: | 2 Vanvalley Driv , Whitchurch-Stouffville, L0H 1G0, York |
| Acreage: | 2-4.99 |
| Directions/Cross Streets: | Vandorf Sd./Woodbine |
| Rooms: | 9 |
| Rooms +: | 6 |
| Bedrooms: | 4 |
| Bedrooms +: | 0 |
| Family Room: | T |
| Basement: | Finished |
| Level/Floor | Room | Length(ft) | Width(ft) | Descriptions | |
| Room 1 | Main | Great Roo | 19.68 | 19.16 | Cathedral Ceiling(s), Pot Lights, Hardwood Floor |
| Room 2 | Main | Dining Ro | 14.33 | 12 | Open Concept, Crown Moulding, Pot Lights |
| Room 3 | Main | Kitchen | 26.93 | 21.75 | Centre Island, Breakfast Area, B/I Fridge |
| Room 4 | Main | Primary B | 18.04 | 13.15 | 6 Pc Ensuite, Bay Window, Walk-In Closet(s) |
| Room 5 | Upper | Family Ro | 23.52 | 77.41 | Hardwood Floor, Overlooks Living, B/I Bookcase |
| Room 6 | Upper | Bedroom 2 | 16.1 | 12.5 | 3 Pc Ensuite, Hardwood Floor, Large Window |
| Room 7 | Upper | Bedroom 3 | 16.1 | 12.5 | 3 Pc Ensuite, Closet, Large Window |
| Room 8 | Upper | Bedroom 4 | 14.3 | 12.5 | 4 Pc Bath, Hardwood Floor, Large Closet |
| Room 9 | Upper | Laundry | 14.46 | 6.76 | Overlooks Garden, Large Closet, Large Window |
| Room 10 | Basement | Game Room | 17.32 | 17.32 | Ceramic Floor, Open Concept, Carpet Free |
| Room 11 | Basement | Sitting | 14.4 | 14.4 | Ceramic Floor, Open Concept, Carpet Free |
| Room 12 | Basement | Recreatio | 14.07 | 11.91 | 2 Pc Bath, Open Concept, Carpet Free |
| Room 13 | Basement | Pantry | 12.66 | 6.92 | Glass Doors, B/I Shelves, Ceramic Floor |
| Room 14 | Basement | Kitchen | 25.09 | 16.53 | B/I Bar, Overlooks Family, Carpet Free |
| Washroom Type | No. of Pieces | Level |
| Washroom Type 1 | 6 | Main |
| Washroom Type 2 | 2 | Main |
| Washroom Type 3 | 4 | Second |
| Washroom Type 4 | 2 | Basement |
| Washroom Type 5 | 0 |
| Total Area: | 0.00 |
| Property Type: | Detached |
| Style: | Bungaloft |
| Exterior: | Brick |
| Garage Type: | Attached |
| (Parking/)Drive: | Private |
| Drive Parking Spaces: | 7 |
| Park #1 | |
| Parking Type: | Private |
| Park #2 | |
| Parking Type: | Private |
| Pool: | None |
| Other Structures: | Garden Shed |
| Approximatly Square Footage: | 3500-5000 |
| Property Features: | Greenbelt/Co, Lake/Pond |
| CAC Included: | N |
| Water Included: | N |
| Cabel TV Included: | N |
| Common Elements Included: | N |
| Heat Included: | N |
| Parking Included: | N |
| Condo Tax Included: | N |
| Building Insurance Included: | N |
| Fireplace/Stove: | Y |
| Heat Type: | Forced Air |
| Central Air Conditioning: | Central Air |
| Central Vac: | Y |
| Laundry Level: | Syste |
| Ensuite Laundry: | F |
| Sewers: | Septic |
| Water: | Drilled W |
| Water Supply Types: | Drilled Well |
| Utilities-Cable: | Y |
| Utilities-Hydro: | Y |
$
%
Years
This calculator is for demonstration purposes only. Always consult a professional
financial advisor before making personal financial decisions.
| Although the information displayed is believed to be accurate, no warranties or representations are made of any kind. |
| FIRST CLASS REALTY INC. |
- Listing -1 of 0
|
|

Simon Huang
Broker
Bus:
905-241-2222
Fax:
905-241-3333
| Book Showing | Email a Friend |
Jump To:
At a Glance:
| Type: | Freehold - Detached |
| Area: | York |
| Municipality: | Whitchurch-Stouffville |
| Neighbourhood: | Rural Whitchurch-Stouffville |
| Style: | Bungaloft |
| Lot Size: | x 778.46(Feet) |
| Approximate Age: | |
| Tax: | $11,026.16 |
| Maintenance Fee: | $0 |
| Beds: | 4 |
| Baths: | 6 |
| Garage: | 0 |
| Fireplace: | Y |
| Air Conditioning: | |
| Pool: | None |
Locatin Map:
Payment Calculator:

Listing added to your favorite list
Looking for resale homes?

By agreeing to Terms of Use, you will have ability to search up to 300976 listings and access to richer information than found on REALTOR.ca through my website.

