$779,000
Available - For Sale
Listing ID: X12168427
1878 Gordon Stre , Guelph, N1L 0P4, Wellington
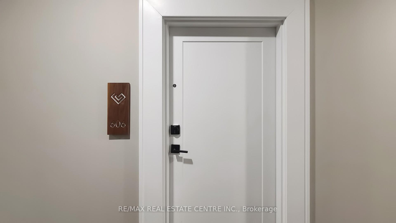
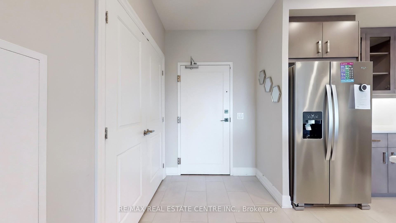
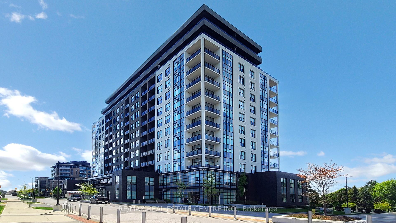
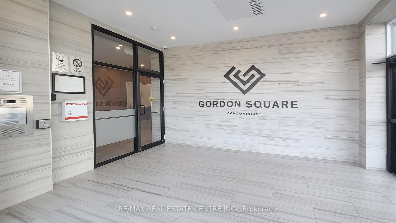
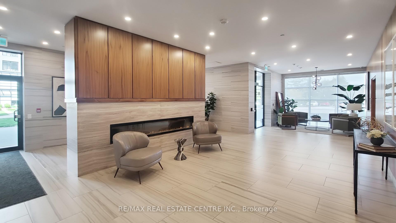
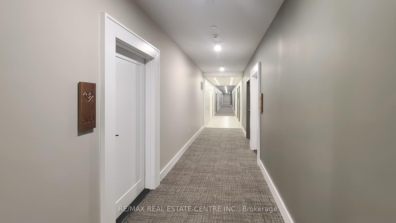
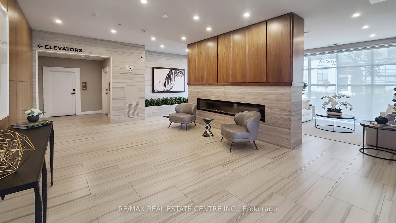
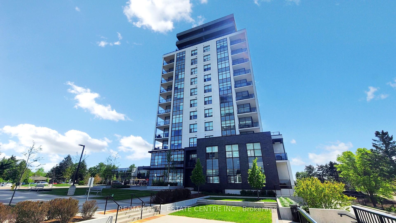
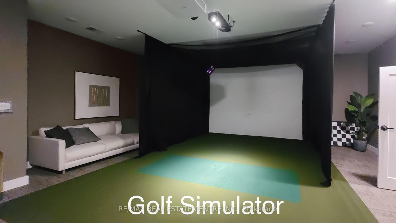
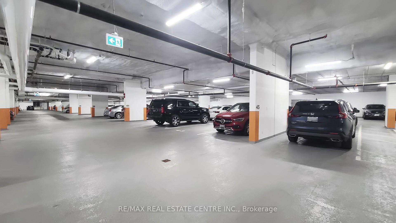
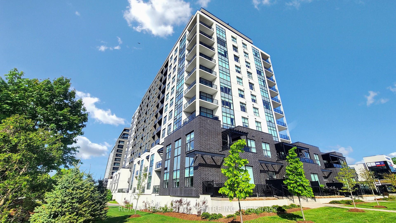
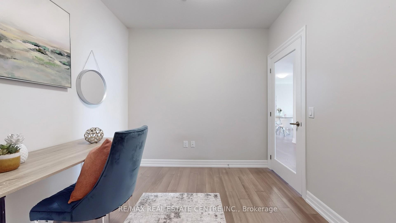
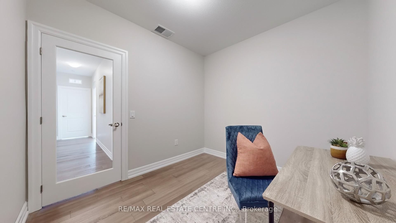
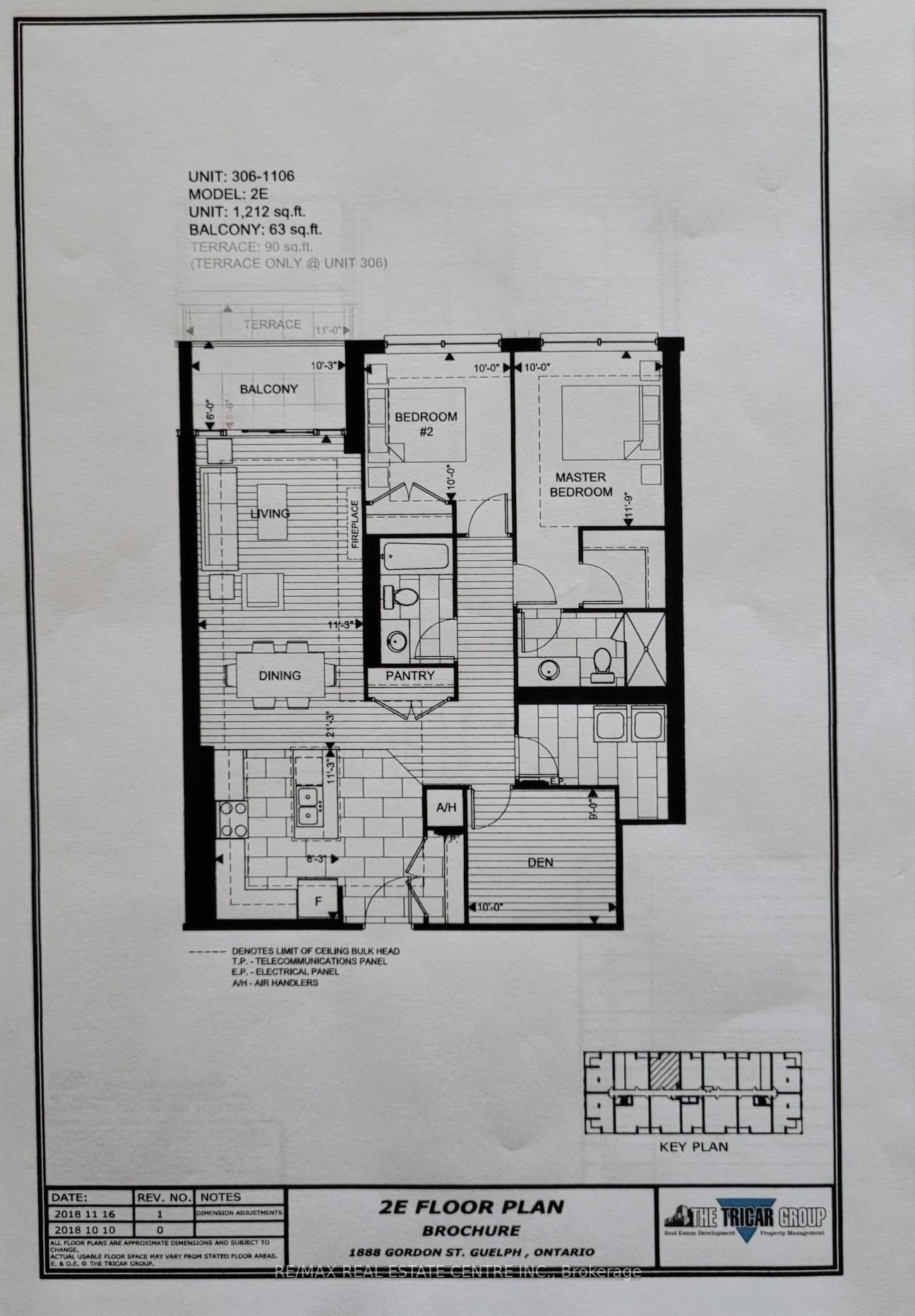
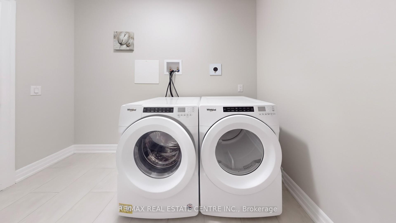
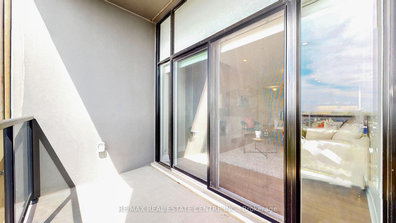
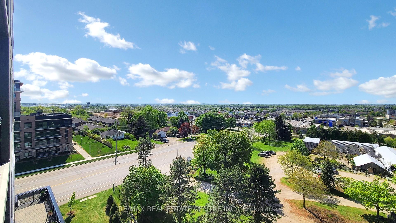
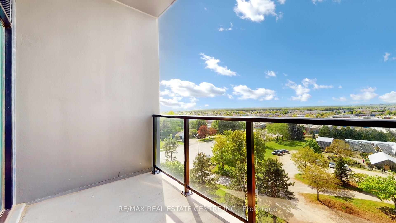
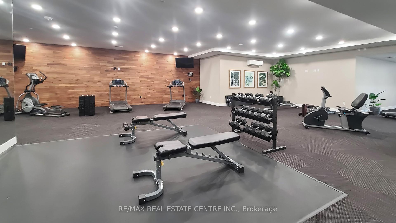
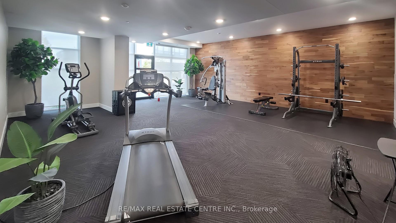
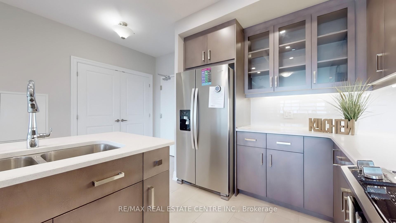
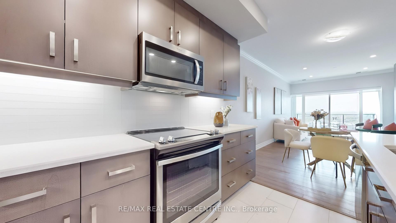
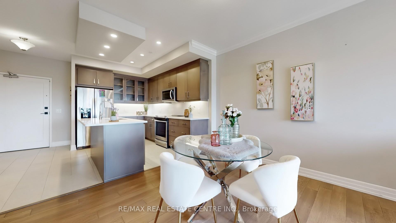
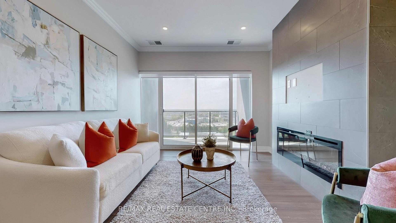
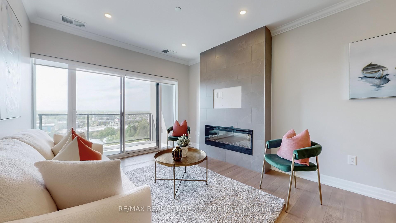
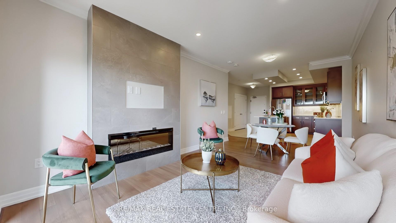
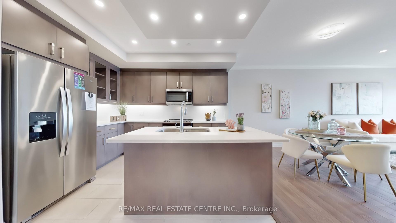
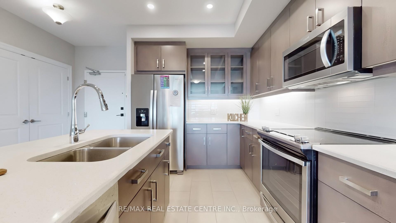
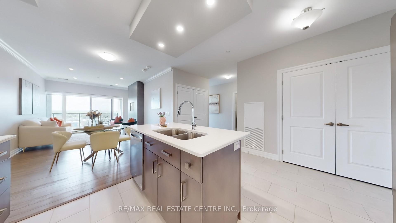
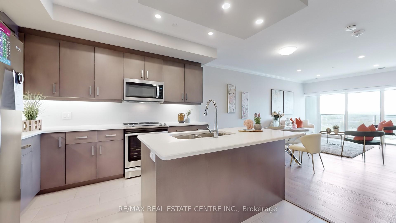
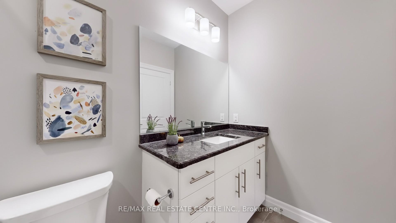
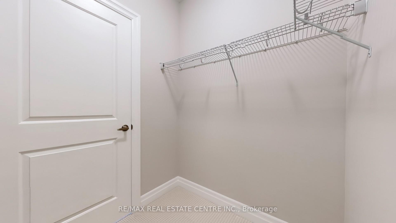
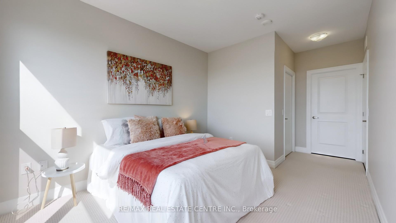
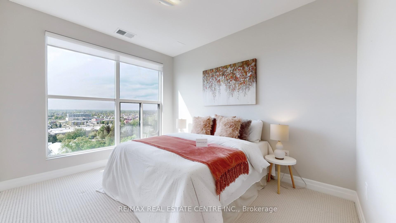
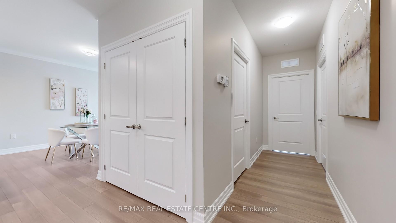

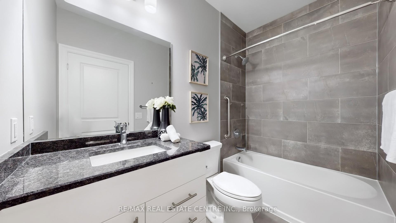
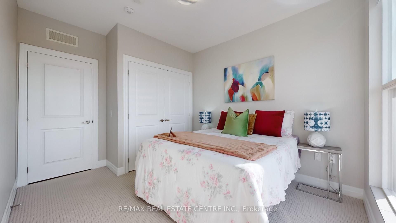
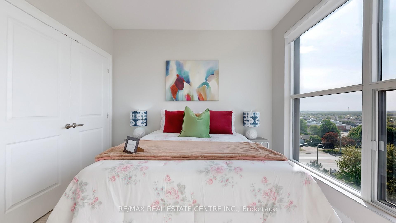
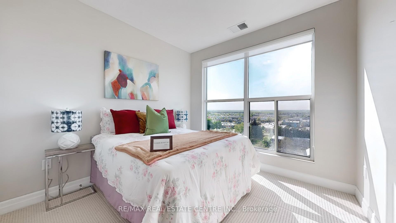
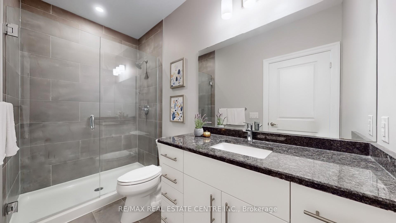









































| Welcome to 1878 Gordon St Unit 606an exceptional 2-bedroom + den condo offering over 1,200 sq. ft. of bright, beautifully finished living space in one of Guelphs most sought-after buildings. This unit features a smart, open layout with a private balcony and thoughtful upgrades throughout, with a clear view overlooking the City of Guelph to the North. The modern kitchen is equipped with stainless steel appliances, quartz countertops, glass subway tile backsplash, and an island with breakfast bar. Engineered wood flooring flows through the main living areas, while premium Berber carpet in the bedrooms and your built-in fireplace keep things cozy in the colder months. With 9 ft. ceilings, crown molding, pot lights, an electric fireplace, two spacious bathrooms with stone countertops, and a large laundry room, every detail is designed for comfort and style. Enjoy premium amenities including a fully equipped gym, party room, golf simulator, and more. Fantastic location, just steps to Longos, Food Basics, restaurants, a movie theatre, and everyday essentials everything you need is right at your doorstep. Plus, easy access to Hwy 6, Hwy 401, and minutes to the University of Guelph! |
| Price | $779,000 |
| Taxes: | $4961.86 |
| Occupancy: | Vacant |
| Address: | 1878 Gordon Stre , Guelph, N1L 0P4, Wellington |
| Postal Code: | N1L 0P4 |
| Province/State: | Wellington |
| Directions/Cross Streets: | Gordon St & Clair Rd E |
| Level/Floor | Room | Length(ft) | Width(ft) | Descriptions | |
| Room 1 | Main | Kitchen | 27.22 | 37.06 | Ceramic Floor, Centre Island, Stainless Steel Appl |
| Room 2 | Main | Living Ro | 69.86 | 37.06 | Hardwood Floor, W/O To Balcony, Fireplace |
| Room 3 | Main | Dining Ro | 69.86 | 37.06 | Hardwood Floor, Open Concept, Combined w/Living |
| Room 4 | Main | Primary B | 39.03 | 32.8 | Walk-In Closet(s), Ensuite Bath |
| Room 5 | Main | Bedroom 2 | 32.8 | 32.8 | Closet, Window |
| Room 6 | Main | Den | 32.8 | 29.52 | Hardwood Floor |
| Washroom Type | No. of Pieces | Level |
| Washroom Type 1 | 3 | Flat |
| Washroom Type 2 | 0 | |
| Washroom Type 3 | 0 | |
| Washroom Type 4 | 0 | |
| Washroom Type 5 | 0 |
| Total Area: | 0.00 |
| Approximatly Age: | 0-5 |
| Washrooms: | 2 |
| Heat Type: | Forced Air |
| Central Air Conditioning: | Central Air |
$
%
Years
This calculator is for demonstration purposes only. Always consult a professional
financial advisor before making personal financial decisions.
| Although the information displayed is believed to be accurate, no warranties or representations are made of any kind. |
| RE/MAX REAL ESTATE CENTRE INC. |
- Listing -1 of 0
|
|

Simon Huang
Broker
Bus:
905-241-2222
Fax:
905-241-3333
| Book Showing | Email a Friend |
Jump To:
At a Glance:
| Type: | Com - Condo Apartment |
| Area: | Wellington |
| Municipality: | Guelph |
| Neighbourhood: | Pineridge/Westminster Woods |
| Style: | 1 Storey/Apt |
| Lot Size: | x 0.00() |
| Approximate Age: | 0-5 |
| Tax: | $4,961.86 |
| Maintenance Fee: | $700.59 |
| Beds: | 2+1 |
| Baths: | 2 |
| Garage: | 0 |
| Fireplace: | N |
| Air Conditioning: | |
| Pool: |
Locatin Map:
Payment Calculator:

Listing added to your favorite list
Looking for resale homes?

By agreeing to Terms of Use, you will have ability to search up to 300976 listings and access to richer information than found on REALTOR.ca through my website.

