$1,349,999
Available - For Sale
Listing ID: S12223486
36 Dalton Stre , Barrie, L4N 1M3, Simcoe
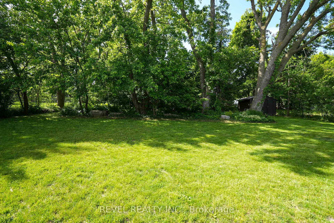
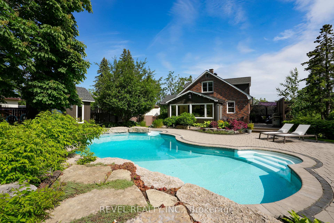
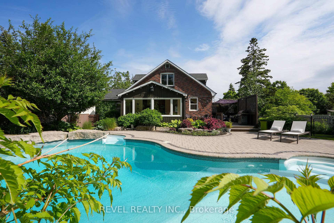
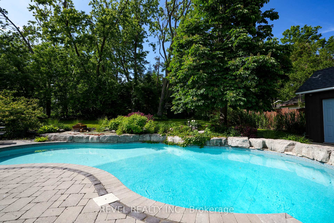
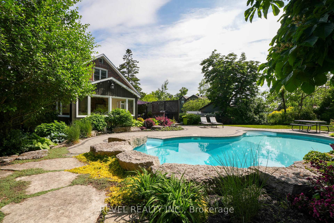
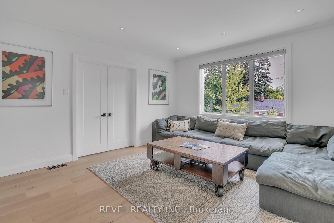
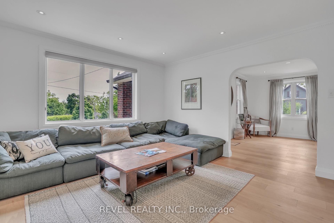
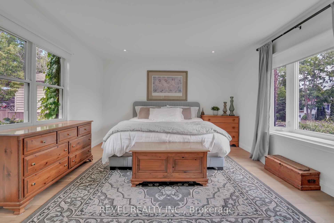
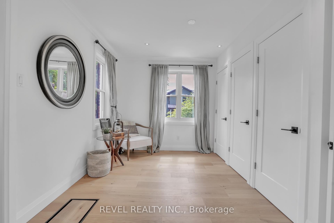

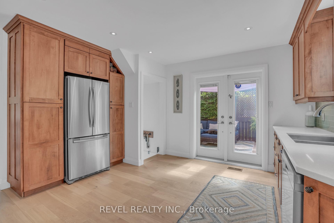
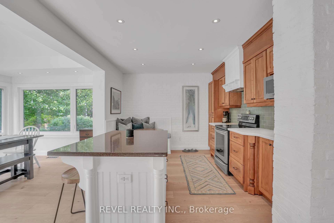
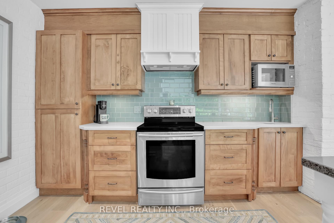
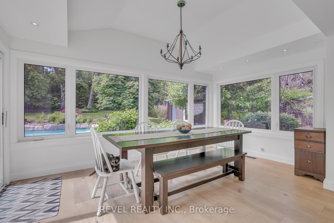
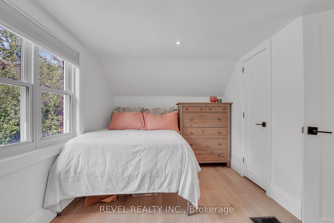
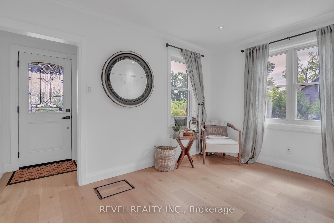
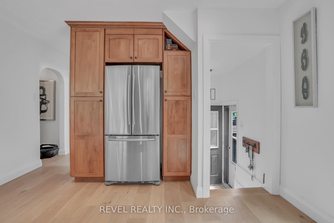
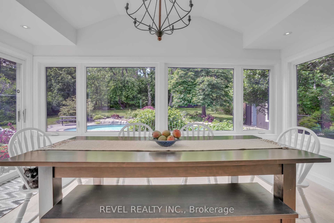
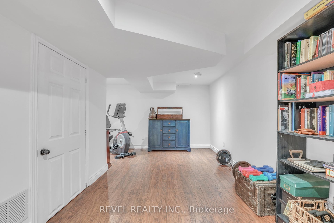
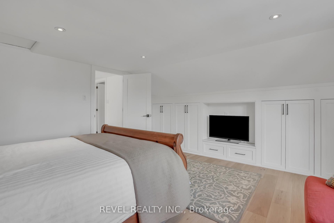
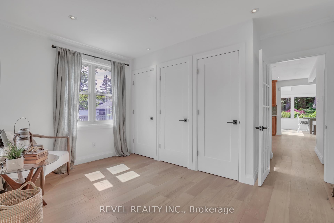

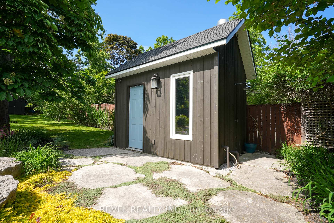
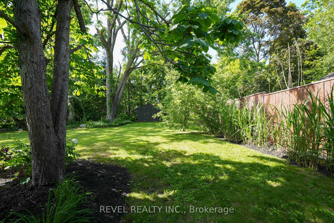
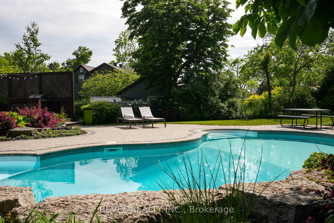
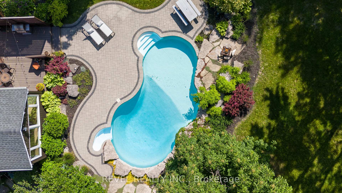
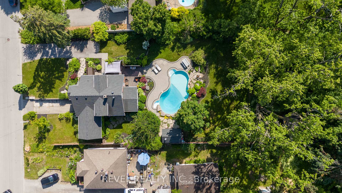
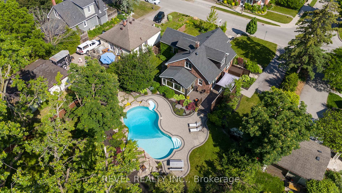
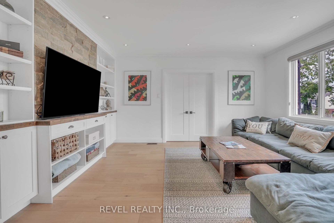
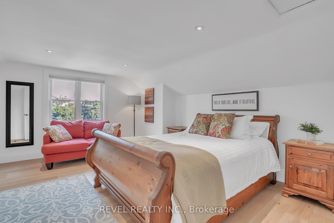
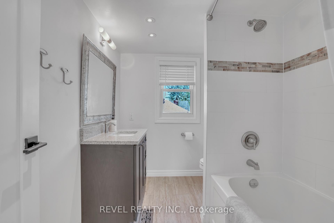
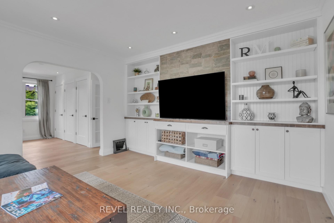
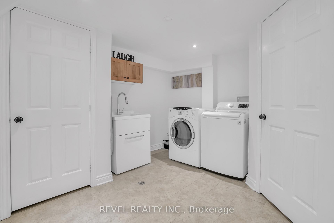
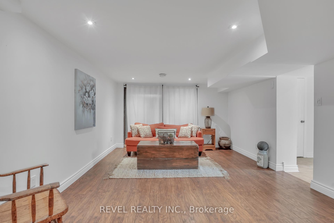
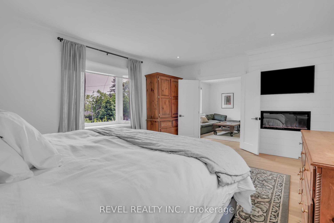
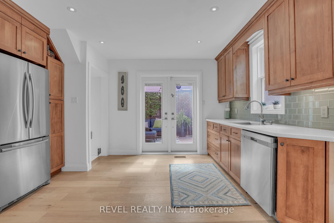
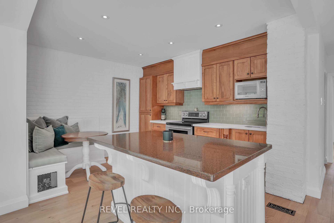
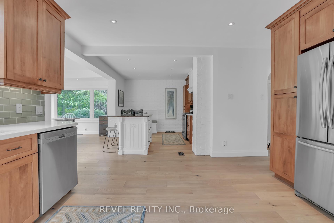
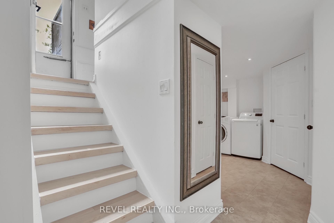
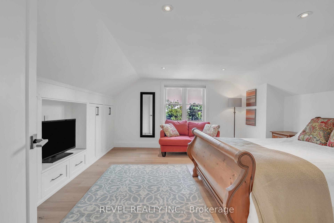
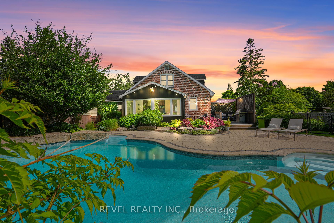
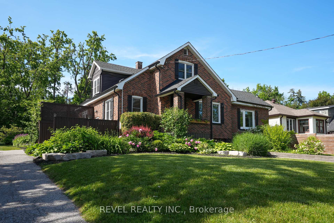
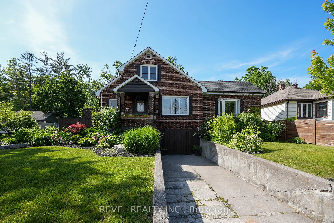
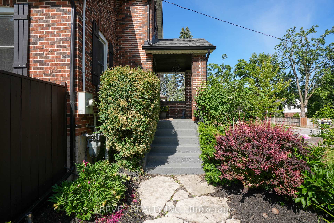
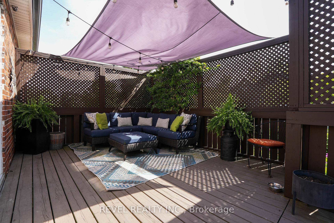
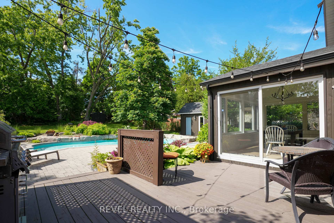
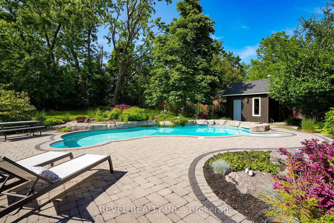
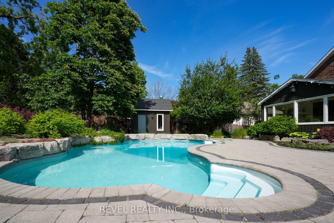
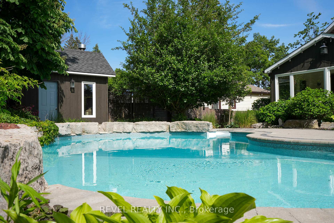
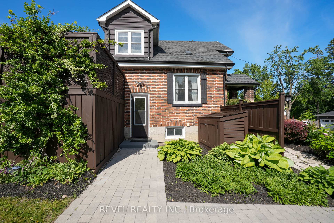


















































| Set on one of Barries most prestigious streets, this exceptional 3-bedroom, 2-bath Century Home combines timeless character with modern comfortoffering a rare opportunity to own nearly half an acre in the heart of the city. Framed by towering trees and located just minutes from the lake, top-rated schools, and vibrant downtown amenities, this all-brick residence is a true standout. Inside, youll find engineered light oak flooring, pot lights throughout, and a neutral, move-in-ready palette that highlights the homes historic charm. The spacious kitchen features solid oak cabinetry, quartz countertops, a bar sink, tile backsplash, and expansive windows that overlook the showstopping backyard. Upstairs, two bright bedrooms include one with custom closets and built-ins, while the third bedroom and beautifully updated bathrooms (3-piece on the main, 4-piece upstairs) offer flexibility for family living or guest space. A finished basement provides a dedicated laundry area, additional storage and a recreation space perfect for entertaining/childrens playroom. What truly sets this home apart is its luxurious, professionally landscaped lot measuring 87 feet wide by 236 feet deep. Step outside into your own private resort: interlock and flagstone pathways wind through lush gardens, with armour stone features adding dramatic elegance. At the heart of this private oasis lies a stunning kidney-shaped in-ground pool, artfully set into its natural stone surroundings and complemented by a charming pool houseall fully fenced and surrounded by mature greenery that ensures year-round privacy and serenity. Additional features include two driveways, a fully fenced yard, and unbeatable access to parks, waterfront trails, cafes, and shopsall within walking distance. |
| Price | $1,349,999 |
| Taxes: | $6691.72 |
| Assessment Year: | 2025 |
| Occupancy: | Owner |
| Address: | 36 Dalton Stre , Barrie, L4N 1M3, Simcoe |
| Directions/Cross Streets: | Bayfield Street / Dalton Street |
| Rooms: | 14 |
| Bedrooms: | 3 |
| Bedrooms +: | 0 |
| Family Room: | F |
| Basement: | Full, Finished |
| Level/Floor | Room | Length(ft) | Width(ft) | Descriptions | |
| Room 1 | Main | Kitchen | 13.25 | 14.5 | Hardwood Floor |
| Room 2 | Main | Kitchen | 13.42 | 10.66 | Hardwood Floor |
| Room 3 | Main | Dining Ro | 15.48 | 10.23 | W/O To Patio, Hardwood Floor |
| Room 4 | Main | Sitting | 13.25 | 10.92 | Hardwood Floor |
| Room 5 | Main | Foyer | 3.58 | 3.67 | |
| Room 6 | Main | Living Ro | 13.09 | 14.99 | Hardwood Floor |
| Room 7 | Main | Primary B | 16.4 | 13.25 | Hardwood Floor, Electric Fireplace |
| Room 8 | Second | Bedroom 2 | 11.58 | 14.99 | Hardwood Floor |
| Room 9 | Second | Bedroom 3 | 10.4 | 10.59 | Hardwood Floor |
| Room 10 | Basement | Recreatio | 13.84 | 32.57 | Laminate |
| Room 11 | Basement | Laundry | 10.59 | 12 | Linoleum |
| Room 12 | Basement | Other | 7.41 | 10.92 | Linoleum |
| Room 13 | Basement | Other | 4.82 | 9.09 | |
| Room 14 | Basement | Utility R | 8.82 | 9.09 |
| Washroom Type | No. of Pieces | Level |
| Washroom Type 1 | 3 | Main |
| Washroom Type 2 | 4 | Main |
| Washroom Type 3 | 0 | |
| Washroom Type 4 | 0 | |
| Washroom Type 5 | 0 |
| Total Area: | 0.00 |
| Approximatly Age: | 51-99 |
| Property Type: | Detached |
| Style: | 1 1/2 Storey |
| Exterior: | Brick, Vinyl Siding |
| Garage Type: | None |
| (Parking/)Drive: | Private |
| Drive Parking Spaces: | 6 |
| Park #1 | |
| Parking Type: | Private |
| Park #2 | |
| Parking Type: | Private |
| Pool: | Inground |
| Other Structures: | Shed |
| Approximatly Age: | 51-99 |
| Approximatly Square Footage: | 1500-2000 |
| Property Features: | Public Trans, School |
| CAC Included: | N |
| Water Included: | N |
| Cabel TV Included: | N |
| Common Elements Included: | N |
| Heat Included: | N |
| Parking Included: | N |
| Condo Tax Included: | N |
| Building Insurance Included: | N |
| Fireplace/Stove: | Y |
| Heat Type: | Forced Air |
| Central Air Conditioning: | Central Air |
| Central Vac: | Y |
| Laundry Level: | Syste |
| Ensuite Laundry: | F |
| Elevator Lift: | False |
| Sewers: | Sewer |
$
%
Years
This calculator is for demonstration purposes only. Always consult a professional
financial advisor before making personal financial decisions.
| Although the information displayed is believed to be accurate, no warranties or representations are made of any kind. |
| REVEL REALTY INC. |
- Listing -1 of 0
|
|

Simon Huang
Broker
Bus:
905-241-2222
Fax:
905-241-3333
| Virtual Tour | Book Showing | Email a Friend |
Jump To:
At a Glance:
| Type: | Freehold - Detached |
| Area: | Simcoe |
| Municipality: | Barrie |
| Neighbourhood: | City Centre |
| Style: | 1 1/2 Storey |
| Lot Size: | x 236.92(Feet) |
| Approximate Age: | 51-99 |
| Tax: | $6,691.72 |
| Maintenance Fee: | $0 |
| Beds: | 3 |
| Baths: | 2 |
| Garage: | 0 |
| Fireplace: | Y |
| Air Conditioning: | |
| Pool: | Inground |
Locatin Map:
Payment Calculator:

Listing added to your favorite list
Looking for resale homes?

By agreeing to Terms of Use, you will have ability to search up to 300976 listings and access to richer information than found on REALTOR.ca through my website.

