$554,700
Available - For Sale
Listing ID: X12223588
1552 Melwood Driv , St. Clair, N0N 1B0, Lambton
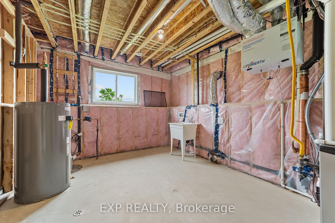
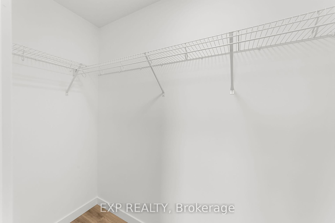
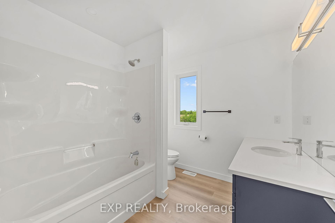
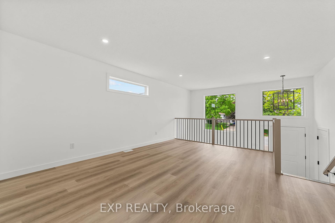
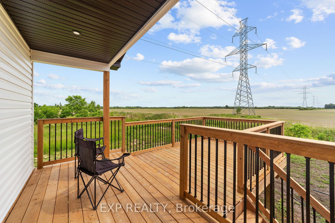
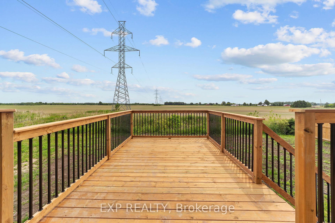
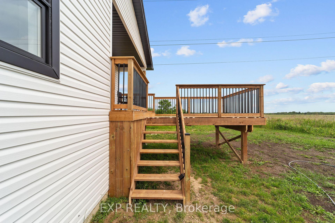

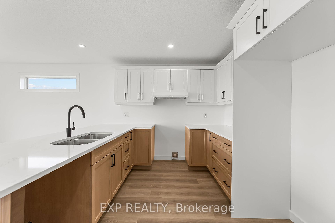
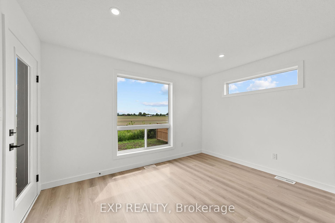
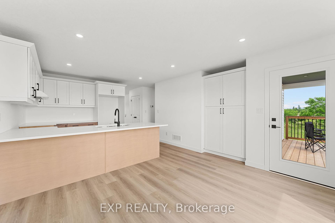
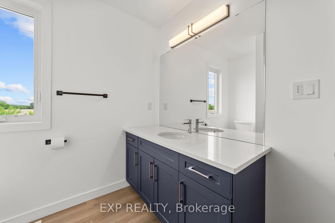
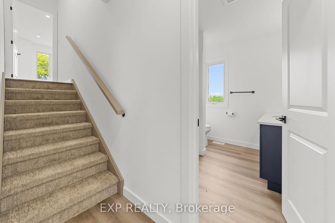
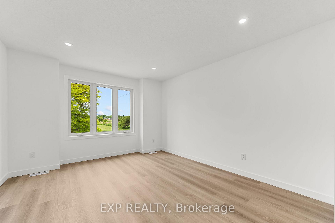
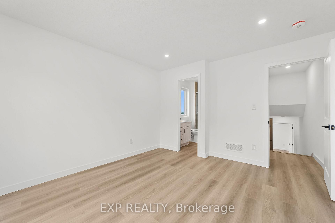
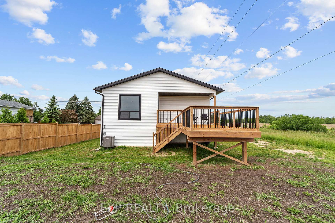
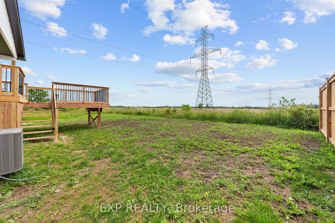
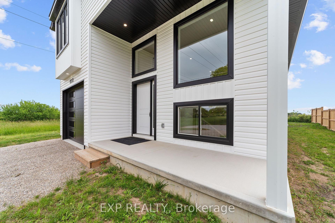
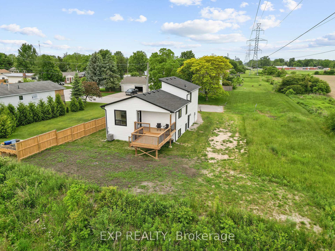
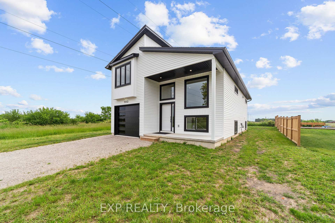
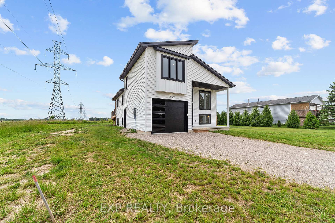
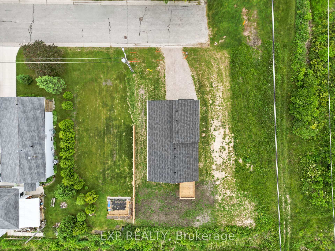
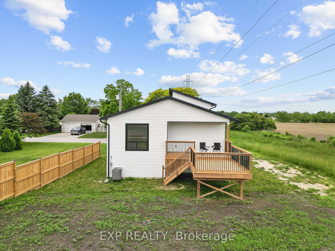
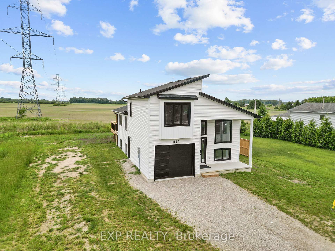
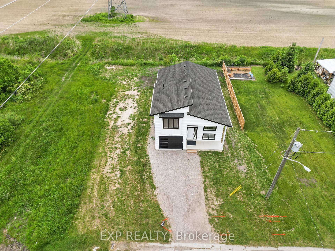
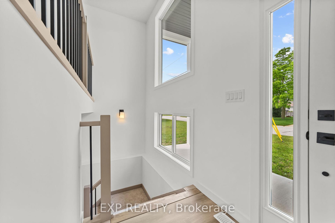
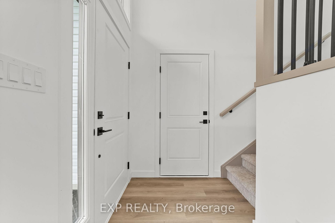
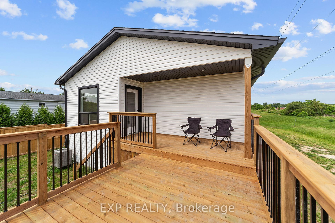
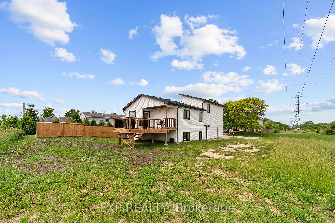
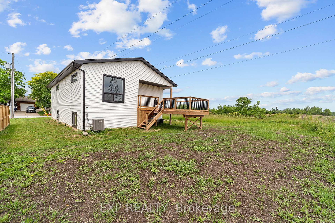
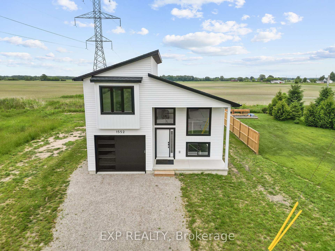
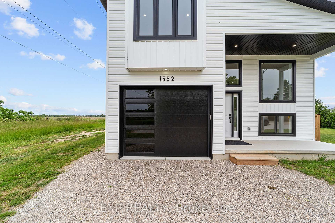
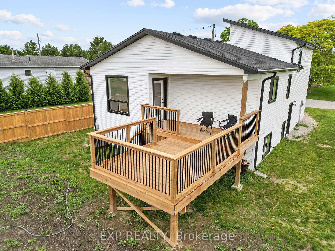
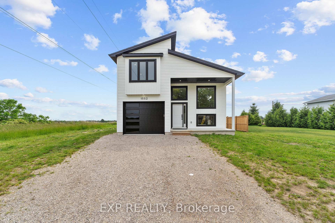
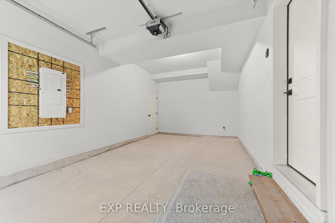
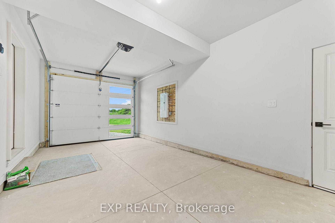
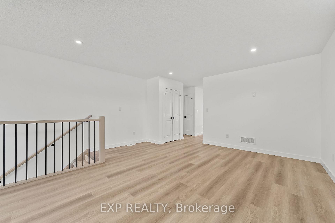
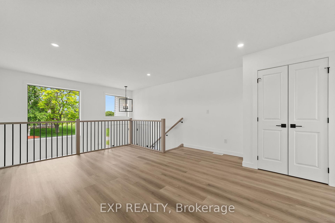
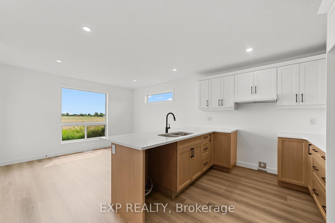
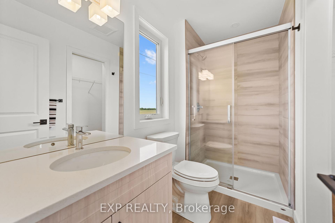
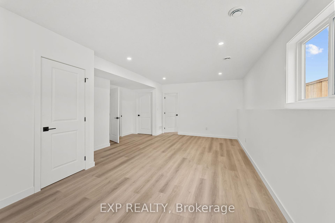
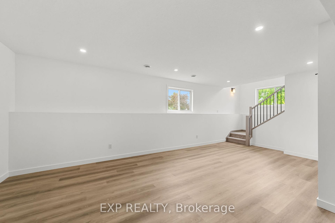
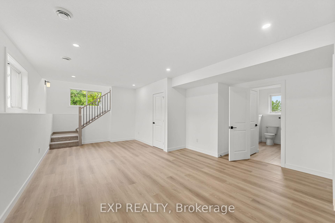
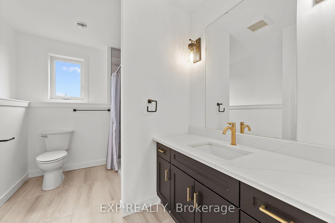
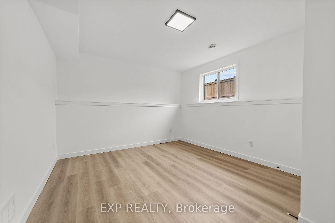
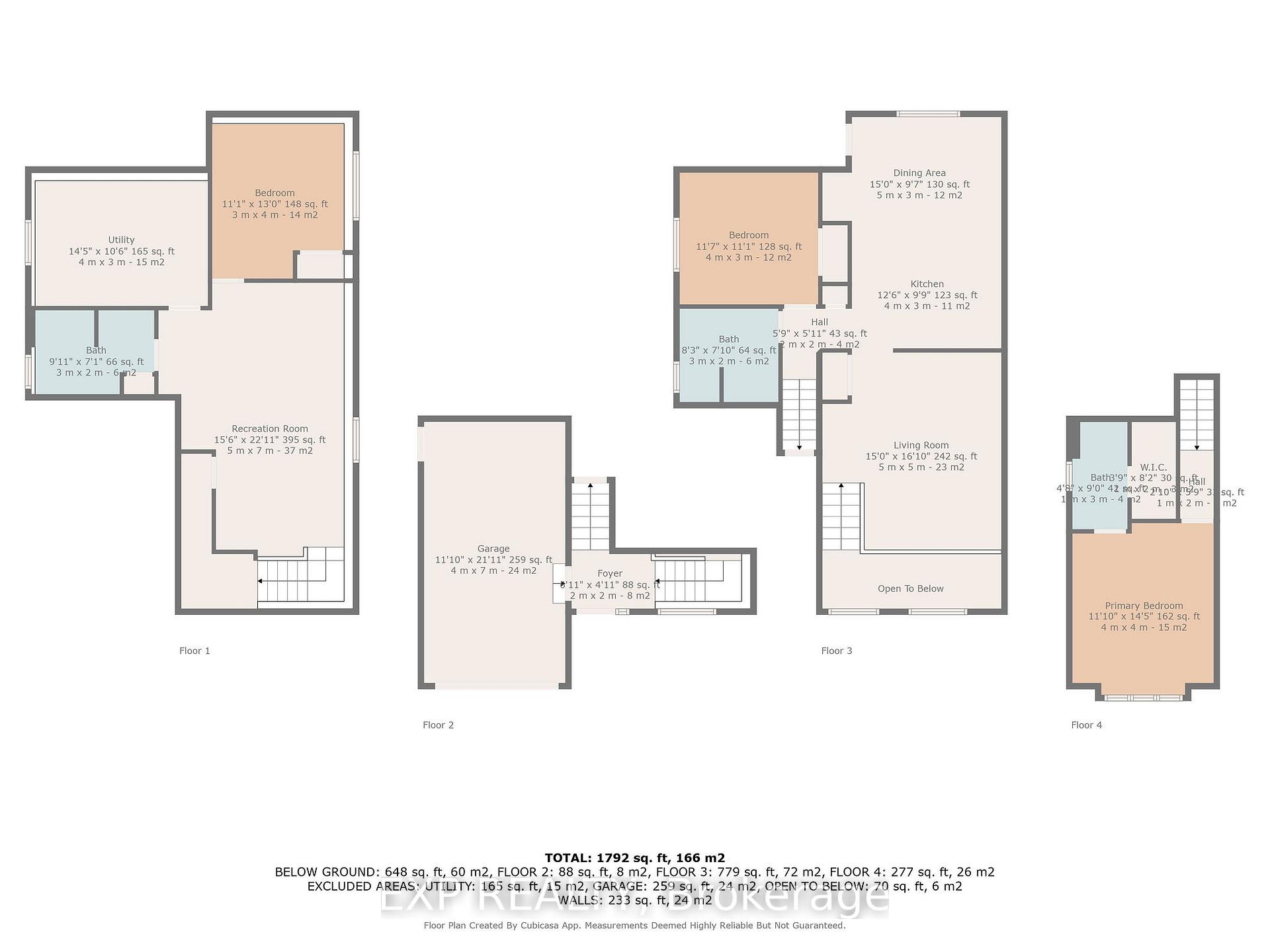














































| Welcome to small-town living with modern comfort! This newly built 3-bedroom, 3-bathroom home is nestled on a quiet dead-end street in the heart of Brigdenjust 20 minutes to Sarnia and 15 to Petrolia. With over 50 feet of frontage, you'll appreciate the generous space between neighbours and the peaceful views of surrounding cornfields and mature homes.Step inside to discover a smart and versatile layout with a bedroom and full bathroom on every level, offering privacy and flexibility for families, guests, or multi-generational living. The bright eat-in kitchen is designed for both style and function, featuring quartz countertops with gold accents, a peninsula with seating for 4+, a double pantry, and an abundance of cabinetryperfect for hosting or everyday life.The primary suite is a true retreat, perched above the garage with its own walk-in closet and ensuite bath, creating a private escape from the rest of the household. The fully insulated garage is ideal for year-round use or extra storage.Downstairs, the basement is flooded with natural light thanks to large windows, making it an inviting space for a rec room, home gym, or play area.With thoughtful upgrades, a spacious lot, and the charm of a small, welcoming community, this home offers a lifestyle that blends rural tranquility with everyday convenience. |
| Price | $554,700 |
| Taxes: | $0.00 |
| Occupancy: | Vacant |
| Address: | 1552 Melwood Driv , St. Clair, N0N 1B0, Lambton |
| Acreage: | < .50 |
| Directions/Cross Streets: | JANE STREET |
| Rooms: | 7 |
| Rooms +: | 3 |
| Bedrooms: | 2 |
| Bedrooms +: | 1 |
| Family Room: | F |
| Basement: | Full, Finished |
| Level/Floor | Room | Length(ft) | Width(ft) | Descriptions | |
| Room 1 | Main | Living Ro | 16.4 | 16.4 | |
| Room 2 | Main | Kitchen | 13.12 | 9.84 | |
| Room 3 | Main | Dining Ro | 16.4 | 9.84 | |
| Room 4 | Main | Bedroom | 13.12 | 9.84 | |
| Room 5 | Main | Bathroom | 9.84 | 6.56 | 4 Pc Bath |
| Room 6 | Second | Primary B | 13.12 | 13.12 | Walk-In Closet(s) |
| Room 7 | Second | Bathroom | 3.28 | 9.84 | 4 Pc Ensuite |
| Room 8 | Lower | Recreatio | 16.4 | 22.96 | |
| Room 9 | Lower | Utility R | 13.12 | 9.84 | |
| Room 10 | Lower | Bathroom | 9.84 | 6.56 | 3 Pc Bath |
| Room 11 | Lower | Bedroom 3 | 9.84 | 13.12 |
| Washroom Type | No. of Pieces | Level |
| Washroom Type 1 | 4 | Main |
| Washroom Type 2 | 4 | Second |
| Washroom Type 3 | 3 | Lower |
| Washroom Type 4 | 0 | |
| Washroom Type 5 | 0 |
| Total Area: | 0.00 |
| Approximatly Age: | 0-5 |
| Property Type: | Detached |
| Style: | 2-Storey |
| Exterior: | Aluminum Siding |
| Garage Type: | Attached |
| (Parking/)Drive: | Private |
| Drive Parking Spaces: | 2 |
| Park #1 | |
| Parking Type: | Private |
| Park #2 | |
| Parking Type: | Private |
| Pool: | None |
| Approximatly Age: | 0-5 |
| Approximatly Square Footage: | 1100-1500 |
| CAC Included: | N |
| Water Included: | N |
| Cabel TV Included: | N |
| Common Elements Included: | N |
| Heat Included: | N |
| Parking Included: | N |
| Condo Tax Included: | N |
| Building Insurance Included: | N |
| Fireplace/Stove: | N |
| Heat Type: | Forced Air |
| Central Air Conditioning: | Central Air |
| Central Vac: | N |
| Laundry Level: | Syste |
| Ensuite Laundry: | F |
| Sewers: | Sewer |
$
%
Years
This calculator is for demonstration purposes only. Always consult a professional
financial advisor before making personal financial decisions.
| Although the information displayed is believed to be accurate, no warranties or representations are made of any kind. |
| EXP REALTY |
- Listing -1 of 0
|
|

Simon Huang
Broker
Bus:
905-241-2222
Fax:
905-241-3333
| Book Showing | Email a Friend |
Jump To:
At a Glance:
| Type: | Freehold - Detached |
| Area: | Lambton |
| Municipality: | St. Clair |
| Neighbourhood: | St. Clair |
| Style: | 2-Storey |
| Lot Size: | x 106.00(Feet) |
| Approximate Age: | 0-5 |
| Tax: | $0 |
| Maintenance Fee: | $0 |
| Beds: | 2+1 |
| Baths: | 3 |
| Garage: | 0 |
| Fireplace: | N |
| Air Conditioning: | |
| Pool: | None |
Locatin Map:
Payment Calculator:

Listing added to your favorite list
Looking for resale homes?

By agreeing to Terms of Use, you will have ability to search up to 300976 listings and access to richer information than found on REALTOR.ca through my website.

