$1,499,900
Available - For Sale
Listing ID: W12223477
566 Queen Mary Driv , Brampton, L7A 4Y6, Peel
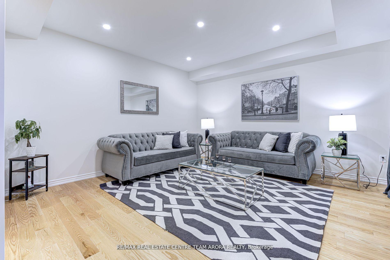
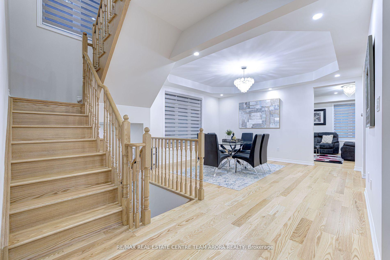
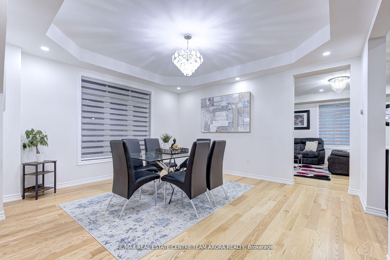
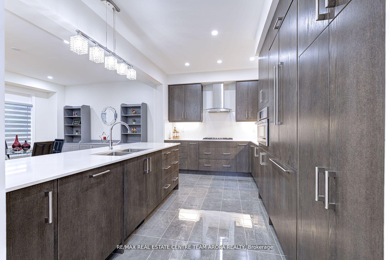
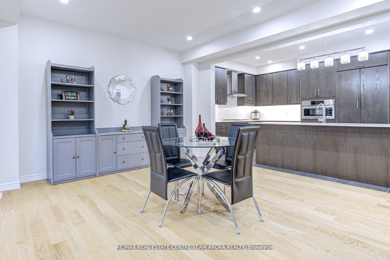
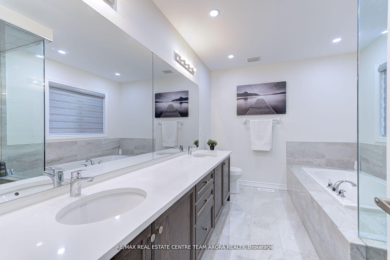

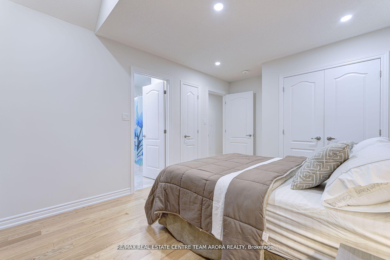
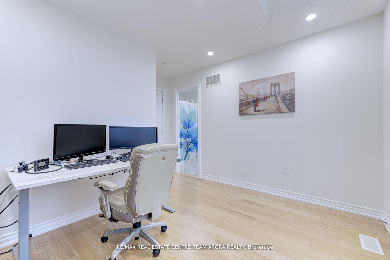
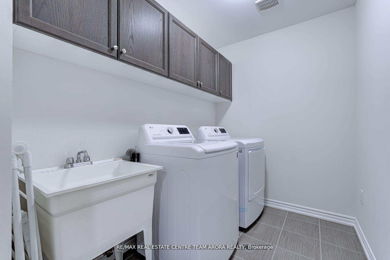
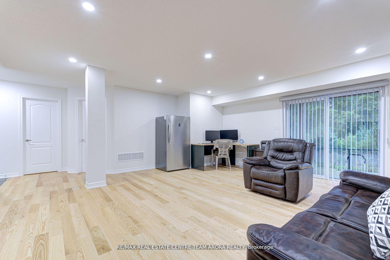
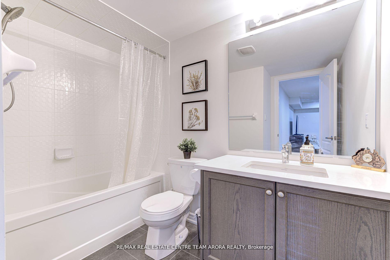
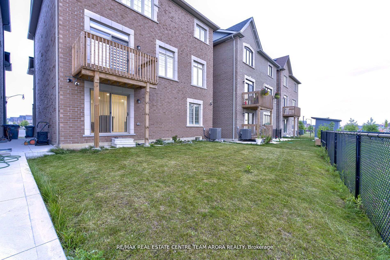
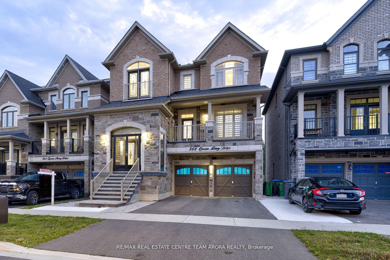
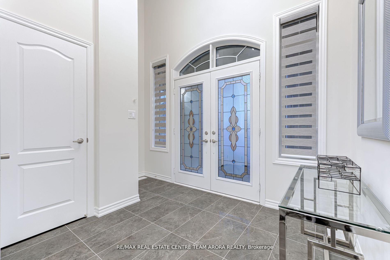
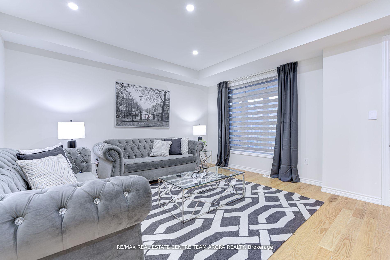
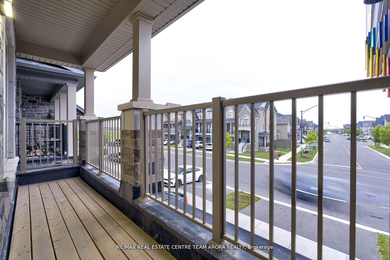
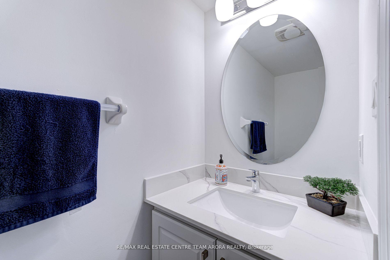
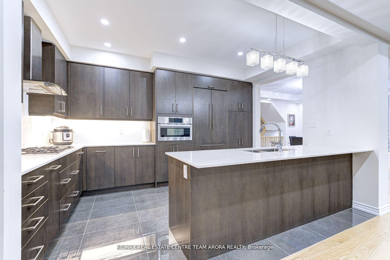
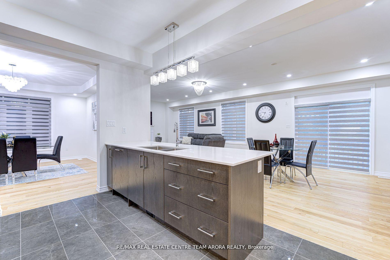
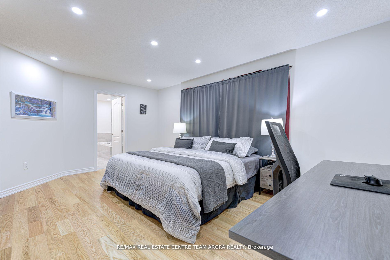
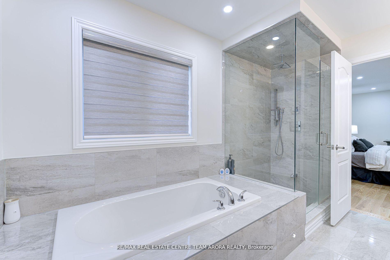
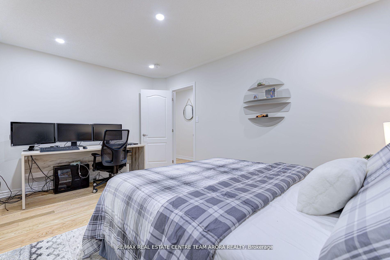
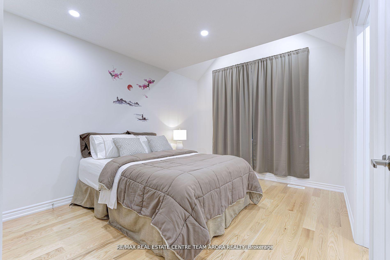
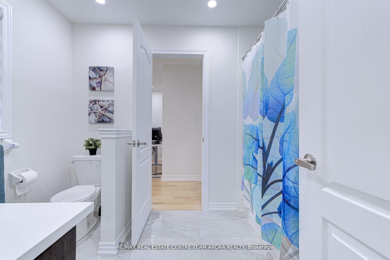
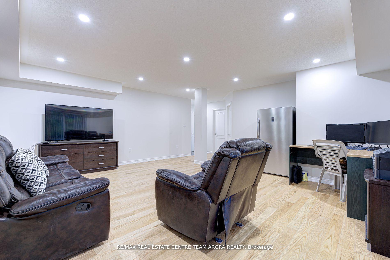
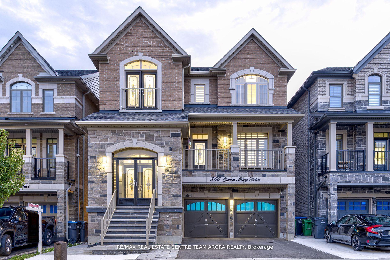
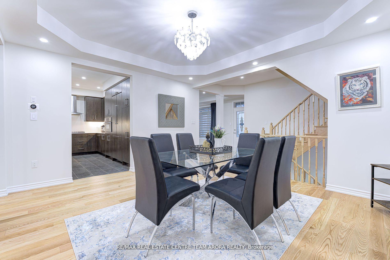
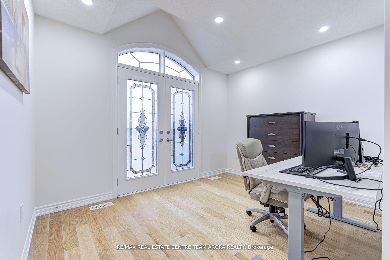
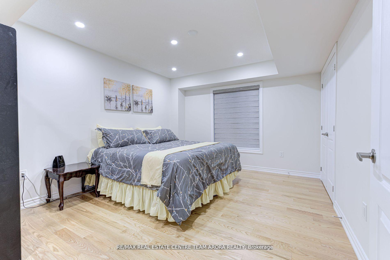

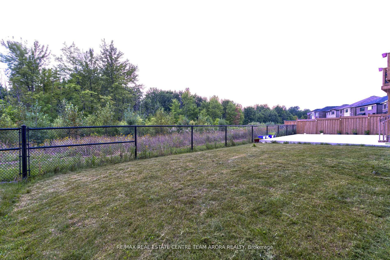
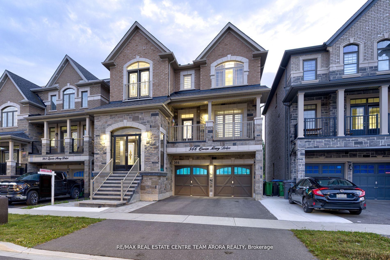
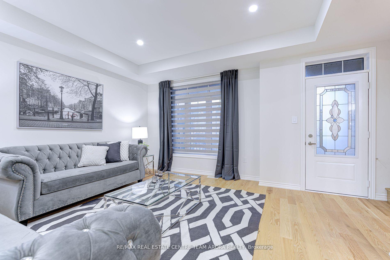
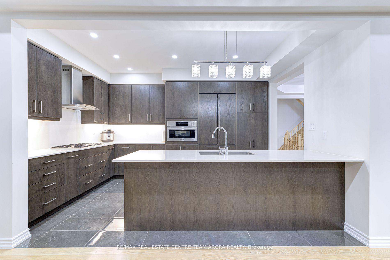
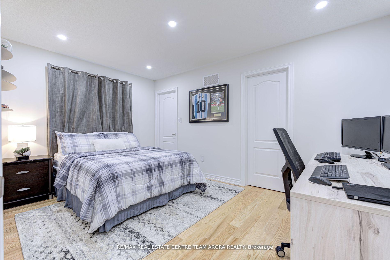




































| Discover this exceptional detached home backing on to Ravine in the heart of Northwest Brampton, offering an ideal blend of luxury and functionality. This 3700 sq. feet stunning residence boasts 5 bedrooms & 6 bathrooms with Stone & Brick. This "smart home" Features: B/I cat-6 ehternet cables to all rooms, wifi Connected Dimmer light switches & Garage doors, Smart Thermostat, Rough-in For EV charger, Built-in Wired Security cameras. Energy efficiency is ensured with a 2-stage furnace. Spacious Living Room Is Walk-out to Front Balcony to Enjoy your evenings. Formal Dining Room .The kitchen is a chef's dream, featuring oak cabinets with soft close and storage upgrades, a built-in fridge, dishwasher, dual oven, microwave, gas cooktop, quartz countertops and backsplash, complemented by under-cabinet valance lights, adding a touch of sophistication. Open Concept Breakfast Area W/O Deck .The master bedroom is designed for tranquility with sound insulation for all walls and flooring, providing a peaceful retreat and three of the other good sized bedrooms are equipped with custom-built closet organizers for optimal storage solutions. All bathrooms are designed with quartz countertops and undermount sinks with upgraded floor tiles throughout, and the master ensuite includes a frameless shower with a ceiling mount showerhead for a spa-like experience. Step inside to find an insulated garage and a side entrance to the ground floor, ensuring easy access and additional privacy. The outdoor space is equally impressive, featuring an enclosed porch with interlocked driveway and interlock on the stairs for a polished exterior look. Additional storage is provided by a cold cellar in the basement, perfect for extra supplies. Pot Lights Throughout the Home. Located near Mount Pleasant GO Station, Hwy 410, Transit at doorstep, schools, parks, this home is ideal for families. |
| Price | $1,499,900 |
| Taxes: | $8888.02 |
| Occupancy: | Owner |
| Address: | 566 Queen Mary Driv , Brampton, L7A 4Y6, Peel |
| Directions/Cross Streets: | Mclaughlin Rd N / Mayfield Rd |
| Rooms: | 10 |
| Bedrooms: | 4 |
| Bedrooms +: | 1 |
| Family Room: | T |
| Basement: | Separate Ent, Finished |
| Level/Floor | Room | Length(ft) | Width(ft) | Descriptions | |
| Room 1 | Main | Living Ro | 14.99 | 14.99 | Hardwood Floor, Open Concept, W/O To Balcony |
| Room 2 | Main | Great Roo | 29.98 | 13.97 | Hardwood Floor, Gas Fireplace, W/O To Deck |
| Room 3 | Main | Dining Ro | 14.99 | 13.58 | Hardwood Floor, Open Concept, Combined w/Kitchen |
| Room 4 | Main | Kitchen | 14.6 | 9.84 | Ceramic Floor, Stainless Steel Appl, Pantry |
| Room 5 | Second | Primary B | 17.97 | 18.56 | Hardwood Floor, Walk-In Closet(s), 5 Pc Ensuite |
| Room 6 | Second | Bedroom 2 | 14.07 | 9.84 | Hardwood Floor, Walk-In Closet(s), 4 Pc Ensuite |
| Room 7 | Second | Bedroom 3 | 9.38 | 8.99 | Hardwood Floor, Closet, Semi Ensuite |
| Room 8 | Second | Bedroom 4 | 10.59 | 12.79 | Hardwood Floor, Closet, Semi Ensuite |
| Room 9 | Ground | Bedroom 5 | 11.78 | 14.99 | Hardwood Floor, Closet, 4 Pc Bath |
| Room 10 | Ground | Recreatio | 17.97 | 19.19 | Hardwood Floor, W/O To Yard, Pot Lights |
| Washroom Type | No. of Pieces | Level |
| Washroom Type 1 | 4 | Ground |
| Washroom Type 2 | 2 | Main |
| Washroom Type 3 | 4 | Second |
| Washroom Type 4 | 4 | Second |
| Washroom Type 5 | 5 | Second |
| Total Area: | 0.00 |
| Approximatly Age: | 0-5 |
| Property Type: | Detached |
| Style: | 2-Storey |
| Exterior: | Brick, Stone |
| Garage Type: | Built-In |
| (Parking/)Drive: | Private Do |
| Drive Parking Spaces: | 2 |
| Park #1 | |
| Parking Type: | Private Do |
| Park #2 | |
| Parking Type: | Private Do |
| Pool: | None |
| Approximatly Age: | 0-5 |
| Approximatly Square Footage: | 3500-5000 |
| Property Features: | Park, Public Transit |
| CAC Included: | N |
| Water Included: | N |
| Cabel TV Included: | N |
| Common Elements Included: | N |
| Heat Included: | N |
| Parking Included: | N |
| Condo Tax Included: | N |
| Building Insurance Included: | N |
| Fireplace/Stove: | Y |
| Heat Type: | Forced Air |
| Central Air Conditioning: | Central Air |
| Central Vac: | N |
| Laundry Level: | Syste |
| Ensuite Laundry: | F |
| Sewers: | Sewer |
$
%
Years
This calculator is for demonstration purposes only. Always consult a professional
financial advisor before making personal financial decisions.
| Although the information displayed is believed to be accurate, no warranties or representations are made of any kind. |
| RE/MAX REAL ESTATE CENTRE TEAM ARORA REALTY |
- Listing -1 of 0
|
|

Simon Huang
Broker
Bus:
905-241-2222
Fax:
905-241-3333
| Book Showing | Email a Friend |
Jump To:
At a Glance:
| Type: | Freehold - Detached |
| Area: | Peel |
| Municipality: | Brampton |
| Neighbourhood: | Northwest Brampton |
| Style: | 2-Storey |
| Lot Size: | x 90.16(Feet) |
| Approximate Age: | 0-5 |
| Tax: | $8,888.02 |
| Maintenance Fee: | $0 |
| Beds: | 4+1 |
| Baths: | 6 |
| Garage: | 0 |
| Fireplace: | Y |
| Air Conditioning: | |
| Pool: | None |
Locatin Map:
Payment Calculator:

Listing added to your favorite list
Looking for resale homes?

By agreeing to Terms of Use, you will have ability to search up to 300976 listings and access to richer information than found on REALTOR.ca through my website.

