$998,800
Available - For Sale
Listing ID: N12149294
9 Heswall Lane , Newmarket, L3Y 0E3, York
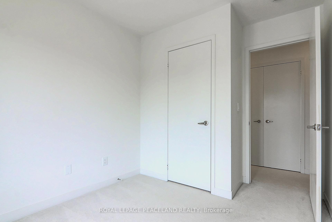
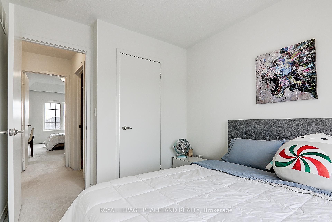
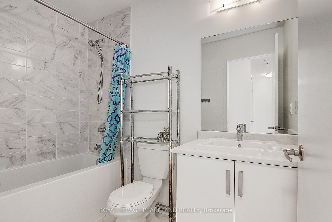
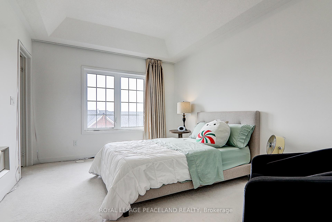
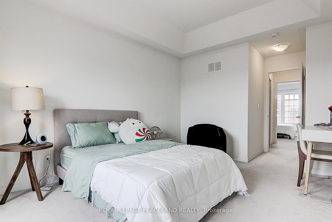
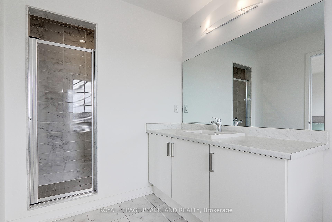
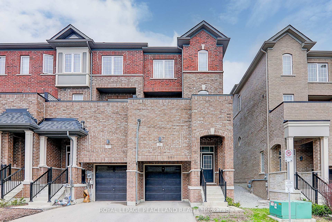
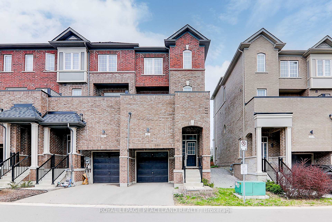
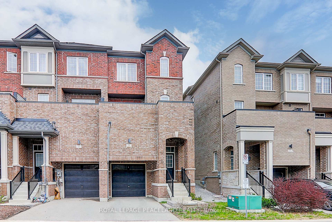
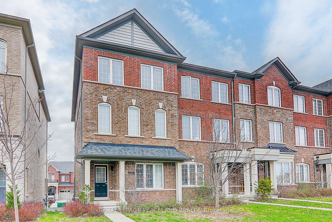
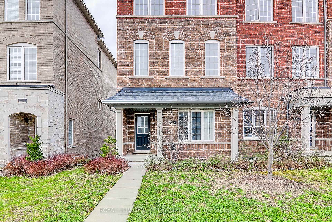

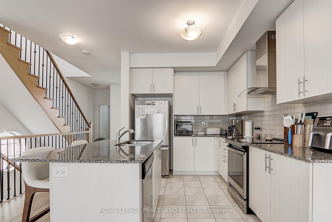
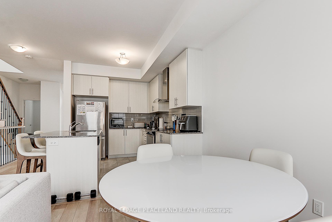
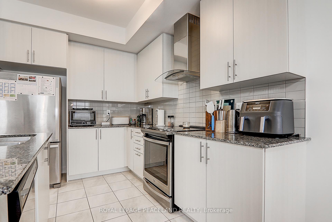
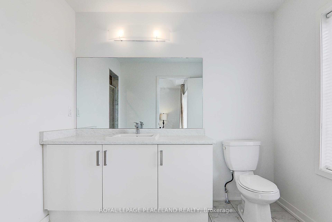
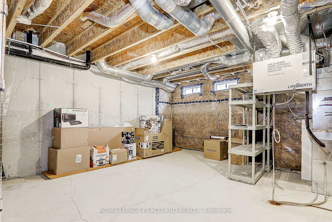
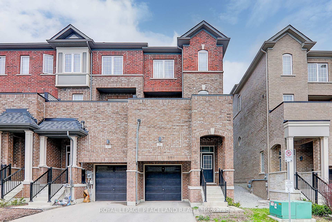
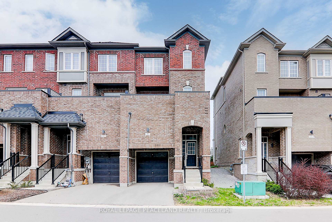
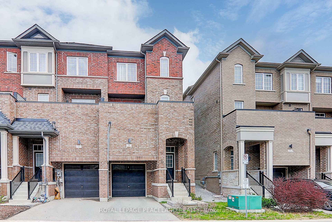

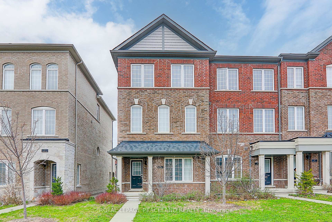
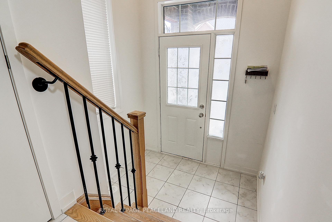
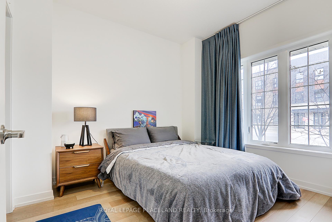
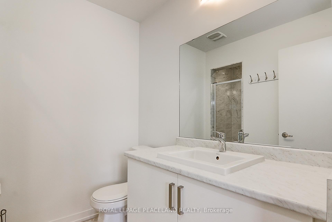
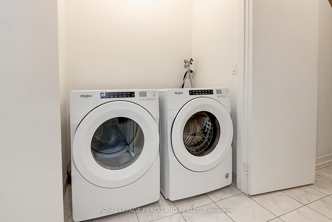
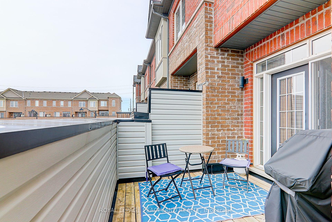
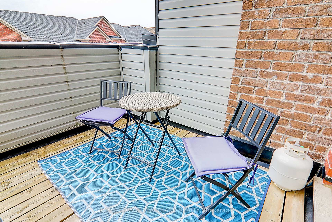
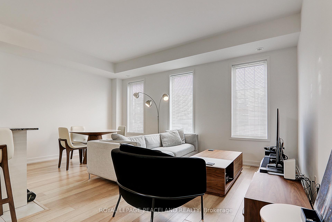
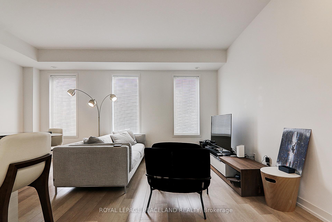
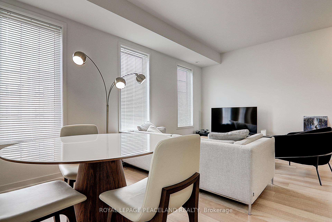
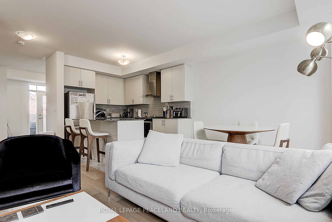
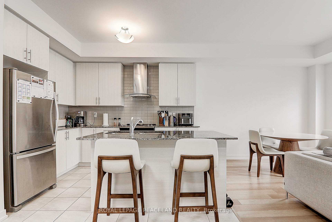
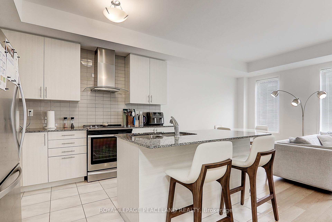
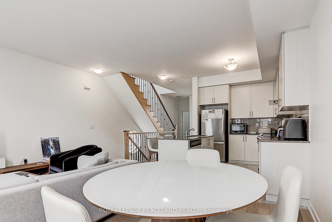
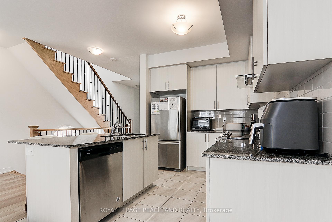
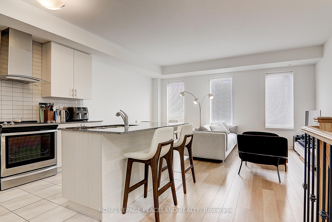
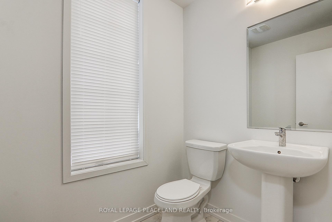
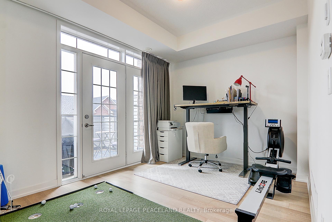
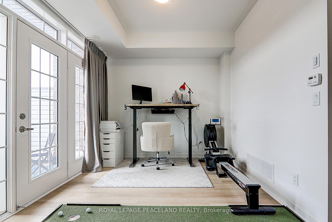
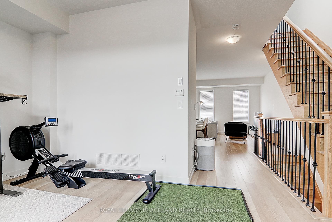
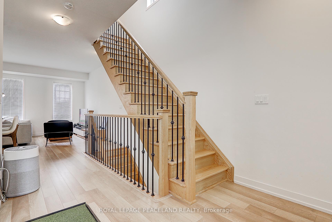
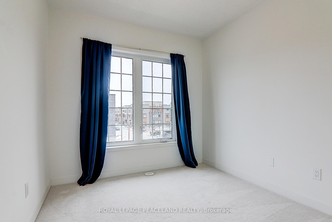
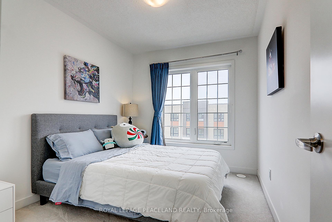
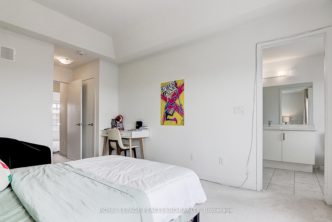













































| This exceptional end-unit townhome features 4 bedrooms and 4 bathrooms, including two ensuite bedrooms. With 9-foot ceilings and a thoughtfully designed open-concept layout, the home offers bright, airy living spaces enhanced by extra windows exclusive to end units, filling the home with abundant natural light. Perfectly situated just steps from York Region Transit Station, Costco, Upper Canada Mall, schools, parks, and Highway 404 everything you need is just minutes away. Enjoy effortless connectivity and unparalleled access to all amenities in one of Newmarket's most desirable neighborhood. |
| Price | $998,800 |
| Taxes: | $4798.68 |
| Occupancy: | Tenant |
| Address: | 9 Heswall Lane , Newmarket, L3Y 0E3, York |
| Directions/Cross Streets: | Yonge St / Davis Dr |
| Rooms: | 7 |
| Bedrooms: | 4 |
| Bedrooms +: | 0 |
| Family Room: | F |
| Basement: | Unfinished |
| Level/Floor | Room | Length(ft) | Width(ft) | Descriptions | |
| Room 1 | Second | Dining Ro | 17.19 | 9.97 | Laminate, W/O To Balcony, Overlooks Frontyard |
| Room 2 | Second | Great Roo | 17.19 | 10.59 | Laminate, Window, W/O To Balcony |
| Room 3 | Second | Kitchen | 7.97 | 10.99 | Open Concept, Centre Island, Stainless Steel Appl |
| Room 4 | Third | Primary B | 10.59 | 13.58 | 4 Pc Bath, Closet |
| Room 5 | Third | Bedroom 2 | 8.59 | 9.97 | Closet, Window |
| Room 6 | Third | Bedroom 3 | 8.4 | 8.79 | Closet, Window |
| Room 7 | Ground | Bedroom 4 | 9.97 | 10.99 | Laminate, 3 Pc Bath, Window |
| Washroom Type | No. of Pieces | Level |
| Washroom Type 1 | 4 | Ground |
| Washroom Type 2 | 2 | Second |
| Washroom Type 3 | 3 | Third |
| Washroom Type 4 | 4 | Third |
| Washroom Type 5 | 0 |
| Total Area: | 0.00 |
| Property Type: | Att/Row/Townhouse |
| Style: | 3-Storey |
| Exterior: | Brick |
| Garage Type: | Built-In |
| Drive Parking Spaces: | 1 |
| Pool: | None |
| Approximatly Square Footage: | 1100-1500 |
| CAC Included: | N |
| Water Included: | N |
| Cabel TV Included: | N |
| Common Elements Included: | N |
| Heat Included: | N |
| Parking Included: | N |
| Condo Tax Included: | N |
| Building Insurance Included: | N |
| Fireplace/Stove: | N |
| Heat Type: | Forced Air |
| Central Air Conditioning: | Central Air |
| Central Vac: | N |
| Laundry Level: | Syste |
| Ensuite Laundry: | F |
| Sewers: | Sewer |
$
%
Years
This calculator is for demonstration purposes only. Always consult a professional
financial advisor before making personal financial decisions.
| Although the information displayed is believed to be accurate, no warranties or representations are made of any kind. |
| ROYAL LEPAGE PEACELAND REALTY |
- Listing -1 of 0
|
|

Simon Huang
Broker
Bus:
905-241-2222
Fax:
905-241-3333
| Virtual Tour | Book Showing | Email a Friend |
Jump To:
At a Glance:
| Type: | Freehold - Att/Row/Townhouse |
| Area: | York |
| Municipality: | Newmarket |
| Neighbourhood: | Glenway Estates |
| Style: | 3-Storey |
| Lot Size: | x 78.90(Feet) |
| Approximate Age: | |
| Tax: | $4,798.68 |
| Maintenance Fee: | $0 |
| Beds: | 4 |
| Baths: | 4 |
| Garage: | 0 |
| Fireplace: | N |
| Air Conditioning: | |
| Pool: | None |
Locatin Map:
Payment Calculator:

Listing added to your favorite list
Looking for resale homes?

By agreeing to Terms of Use, you will have ability to search up to 300976 listings and access to richer information than found on REALTOR.ca through my website.

