$879,000
Available - For Sale
Listing ID: X12185410
906 Whimbrel Way , Barrhaven, K2J 6C5, Ottawa
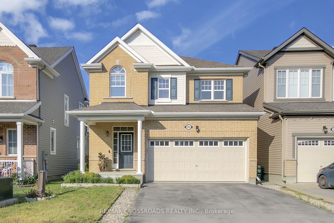
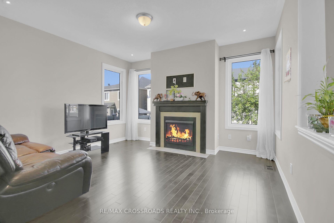
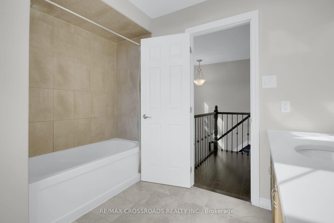
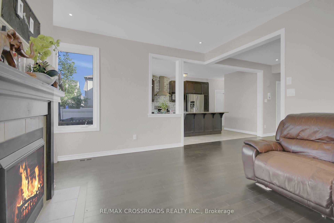
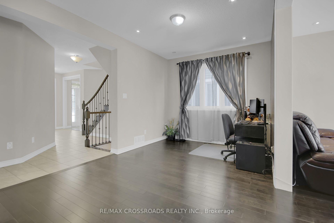
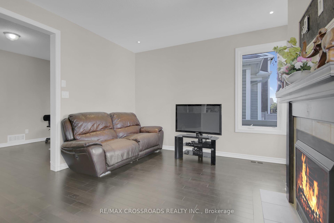
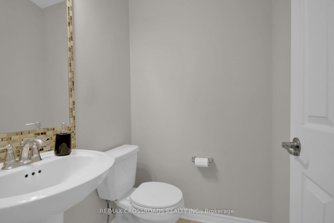
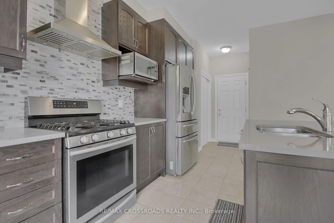
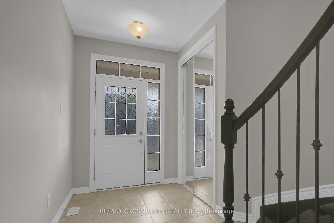
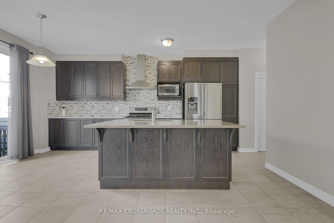
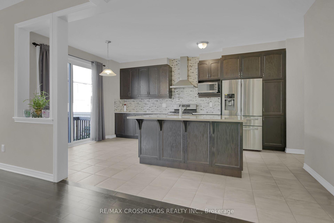
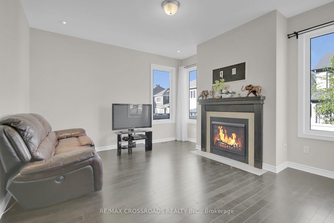
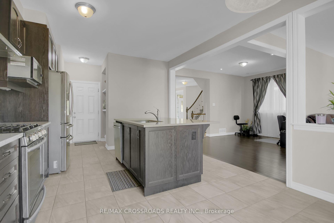
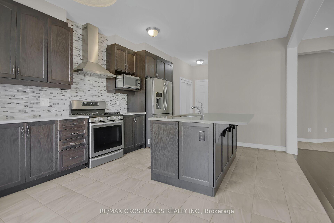
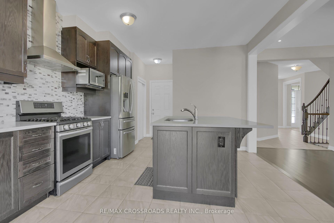
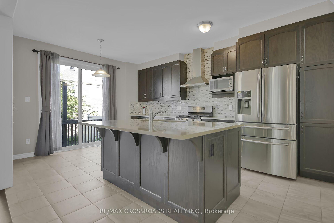
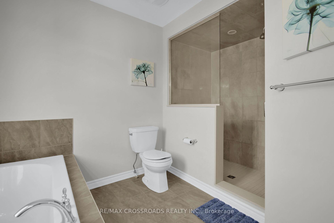
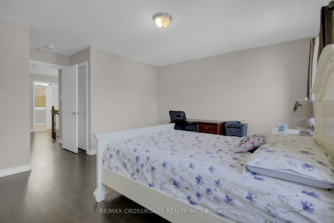
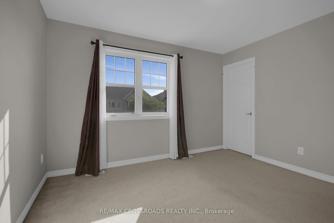
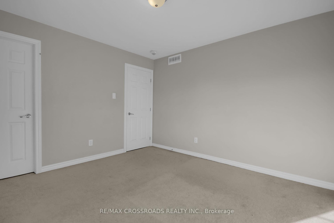
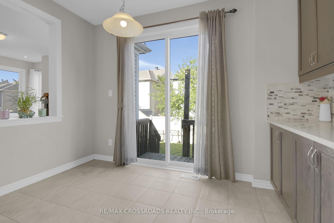

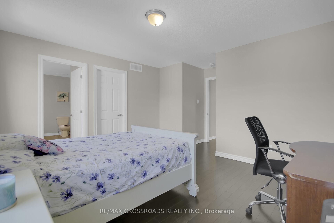
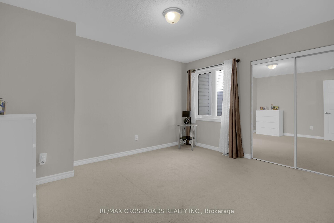
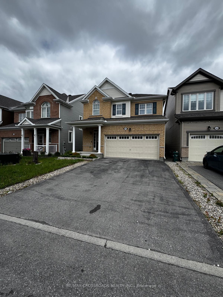
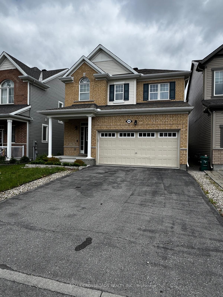
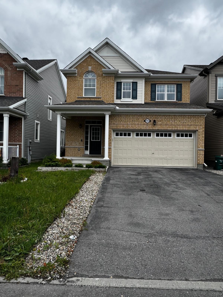
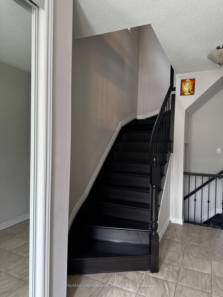
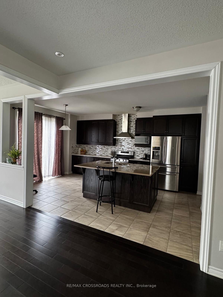
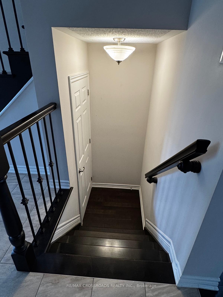
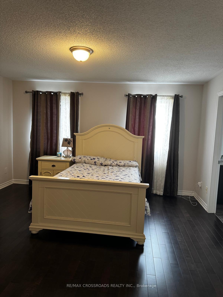
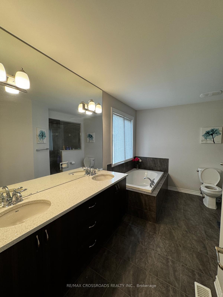
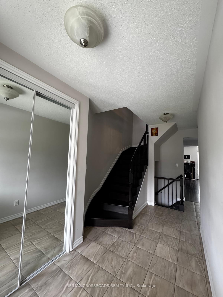
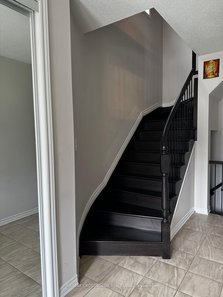
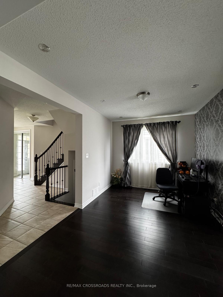
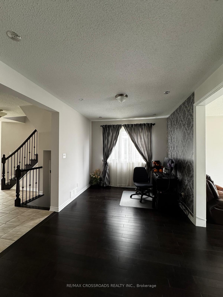
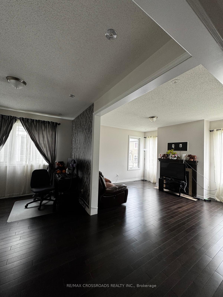
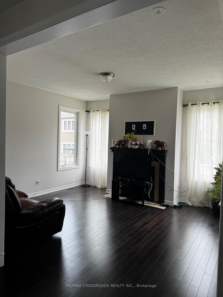

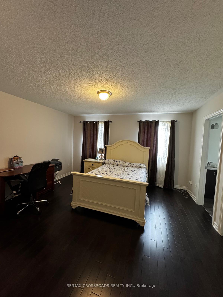
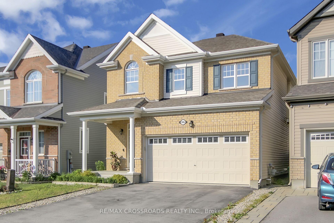
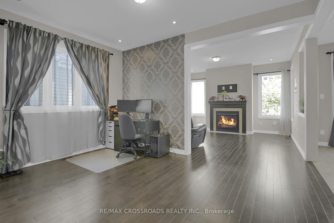
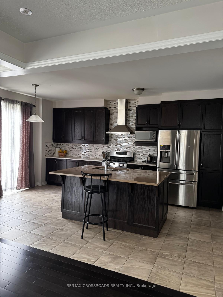
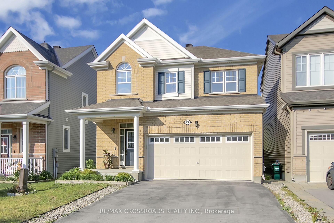
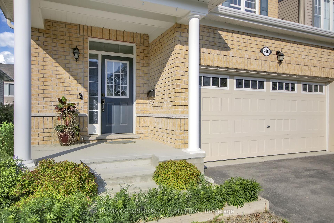
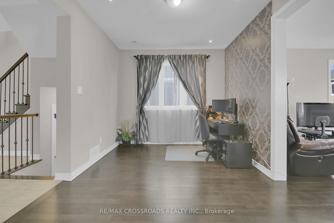
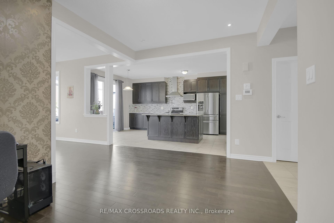
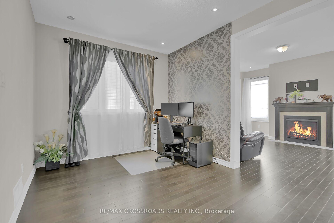

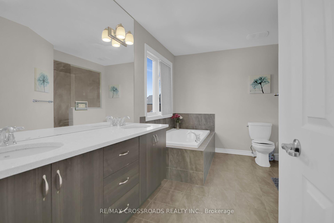
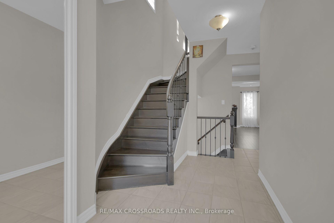
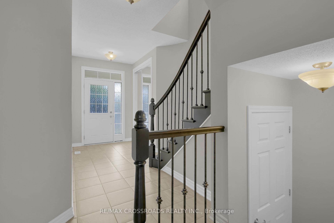
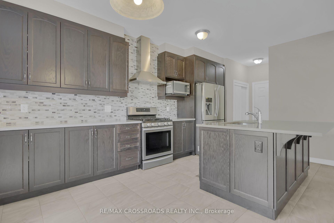
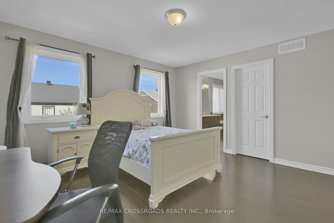
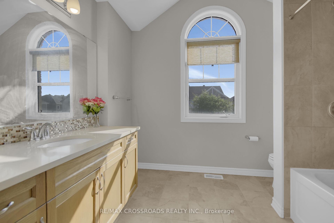
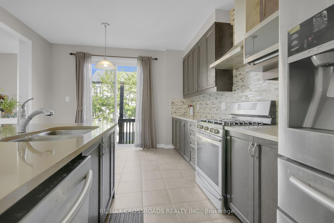
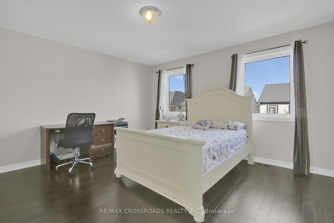
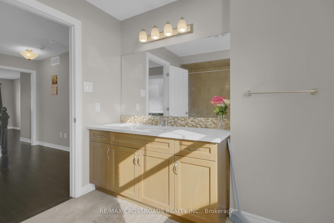
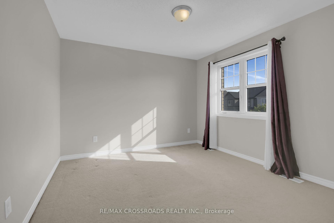
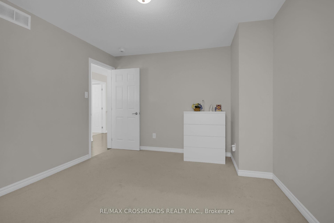
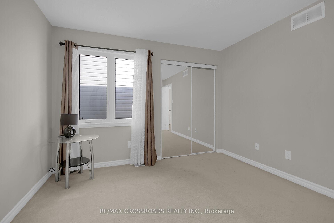
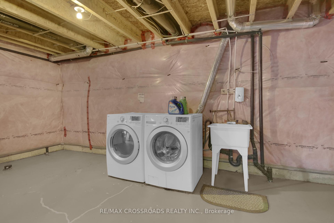
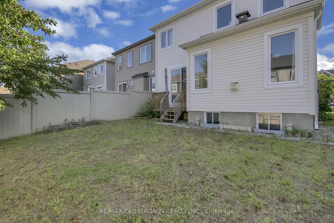
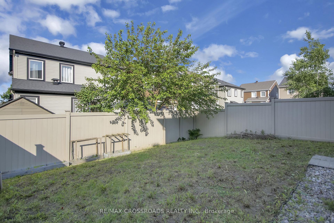
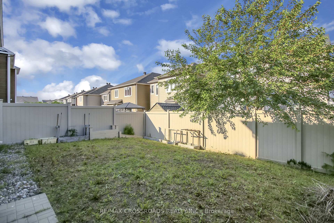

































































| Welcome to this beautiful 3-bedroom, 2.5 bathroom fully detached home located in the highly desirable Half Moon Bay. This home offers luxury finishes and thoughtful upgrades throughout and no sidewalk. Step inside to be greeted by soaring 9-foot ceilings and exquisite hardwood flooring on the main level, staircase, and master bedroom. The elegant designer kitchen features ample storage, a stylish backsplash, bathrooms feature exquisite high with modern tiles. The spacious primary bedroom boasts two walk-in closets. Enjoy the vibrant community, renowned for its access to top-rated schools, parks, public transit, shopping, restaurants, and a wealth of amenities just moments away. Don't miss this opportunity to own a piece of this highly desirable neighbourhood where comfort meets lifestyle! |
| Price | $879,000 |
| Taxes: | $5450.00 |
| Assessment Year: | 2024 |
| Occupancy: | Partial |
| Address: | 906 Whimbrel Way , Barrhaven, K2J 6C5, Ottawa |
| Directions/Cross Streets: | Greenbank Road to Kilbirnie Dr, Right onto Kilbirnie |
| Rooms: | 10 |
| Bedrooms: | 3 |
| Bedrooms +: | 0 |
| Family Room: | F |
| Basement: | Unfinished |
| Level/Floor | Room | Length(ft) | Width(ft) | Descriptions | |
| Room 1 | Main | Dining Ro | 13.94 | 13.12 | |
| Room 2 | Main | Family Ro | 14.07 | 12.96 | |
| Room 3 | Main | Kitchen | 11.97 | 9.15 | |
| Room 4 | Main | Powder Ro | |||
| Room 5 | Second | Primary B | 14.04 | 12.96 | Double Closet, California Shutters, 4 Pc Bath |
| Room 6 | Second | Bedroom | 12.96 | 11.09 | |
| Room 7 | Second | Bedroom | 12.3 | 11.97 | |
| Room 8 | Second | Bathroom | |||
| Room 9 | Second | Bathroom |
| Washroom Type | No. of Pieces | Level |
| Washroom Type 1 | 3 | Second |
| Washroom Type 2 | 4 | Second |
| Washroom Type 3 | 2 | Ground |
| Washroom Type 4 | 0 | |
| Washroom Type 5 | 0 |
| Total Area: | 0.00 |
| Property Type: | Detached |
| Style: | 2-Storey |
| Exterior: | Brick, Concrete |
| Garage Type: | Attached |
| (Parking/)Drive: | Available |
| Drive Parking Spaces: | 2 |
| Park #1 | |
| Parking Type: | Available |
| Park #2 | |
| Parking Type: | Available |
| Pool: | None |
| Approximatly Square Footage: | 1500-2000 |
| CAC Included: | N |
| Water Included: | N |
| Cabel TV Included: | N |
| Common Elements Included: | N |
| Heat Included: | N |
| Parking Included: | N |
| Condo Tax Included: | N |
| Building Insurance Included: | N |
| Fireplace/Stove: | Y |
| Heat Type: | Forced Air |
| Central Air Conditioning: | Central Air |
| Central Vac: | Y |
| Laundry Level: | Syste |
| Ensuite Laundry: | F |
| Sewers: | Sewer |
$
%
Years
This calculator is for demonstration purposes only. Always consult a professional
financial advisor before making personal financial decisions.
| Although the information displayed is believed to be accurate, no warranties or representations are made of any kind. |
| RE/MAX CROSSROADS REALTY INC. |
- Listing -1 of 0
|
|

Simon Huang
Broker
Bus:
905-241-2222
Fax:
905-241-3333
| Virtual Tour | Book Showing | Email a Friend |
Jump To:
At a Glance:
| Type: | Freehold - Detached |
| Area: | Ottawa |
| Municipality: | Barrhaven |
| Neighbourhood: | 7711 - Barrhaven - Half Moon Bay |
| Style: | 2-Storey |
| Lot Size: | x 88.58(Feet) |
| Approximate Age: | |
| Tax: | $5,450 |
| Maintenance Fee: | $0 |
| Beds: | 3 |
| Baths: | 3 |
| Garage: | 0 |
| Fireplace: | Y |
| Air Conditioning: | |
| Pool: | None |
Locatin Map:
Payment Calculator:

Listing added to your favorite list
Looking for resale homes?

By agreeing to Terms of Use, you will have ability to search up to 300976 listings and access to richer information than found on REALTOR.ca through my website.

