$1,499,000
Available - For Sale
Listing ID: X12140954
6024 Fourth Line , Erin, L0N 1N0, Wellington

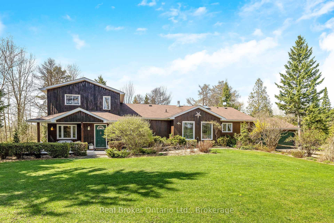
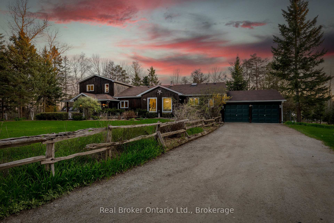
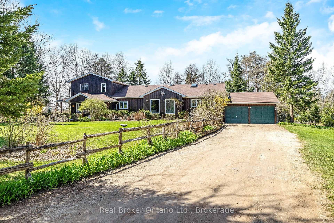
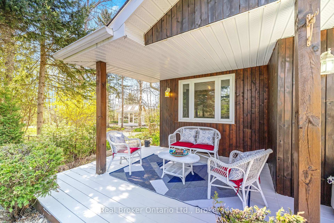
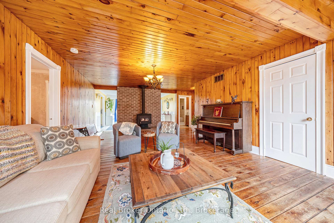

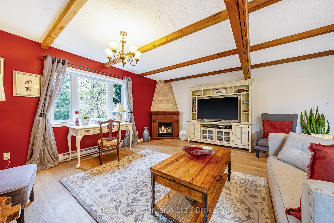
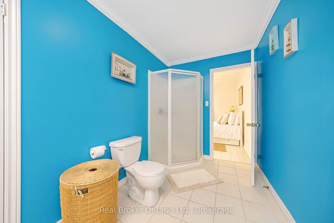
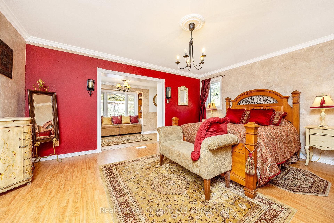
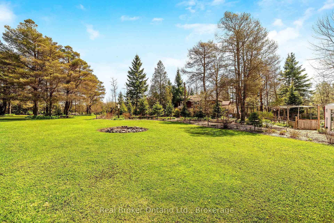
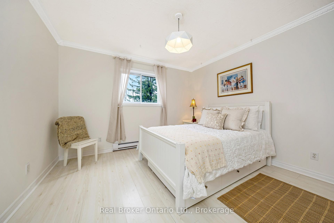
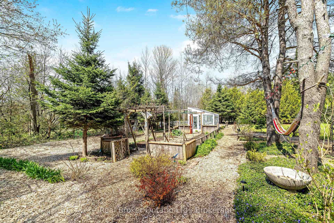
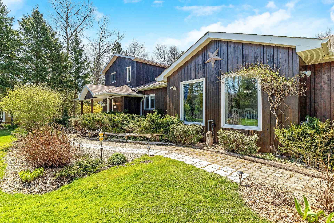
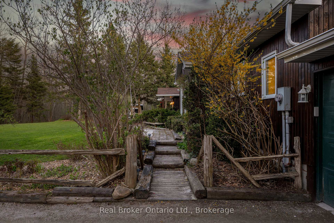
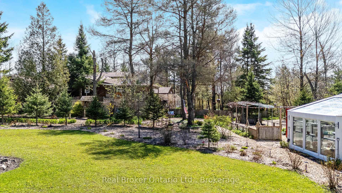
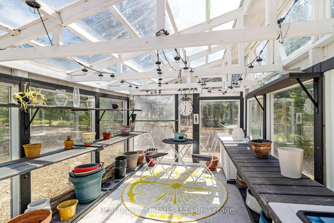
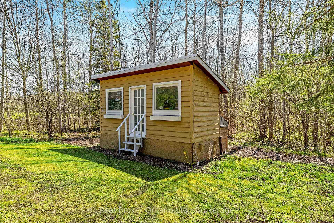
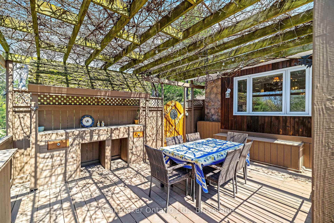
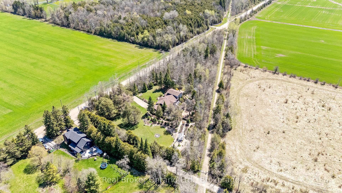
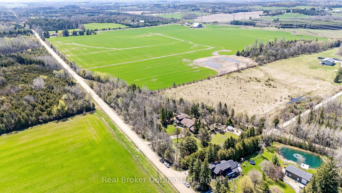
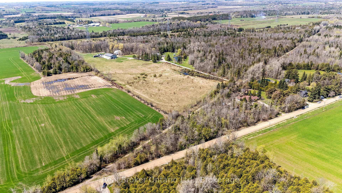
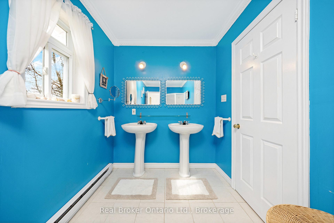
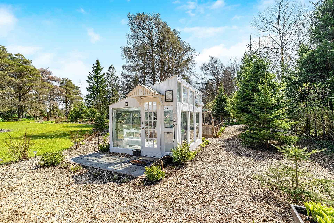
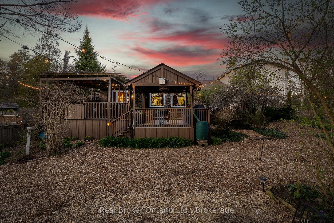
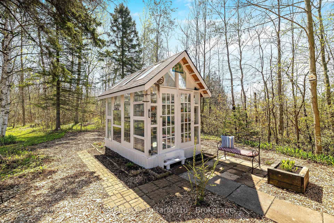
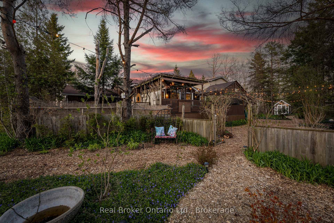
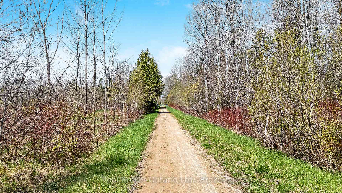
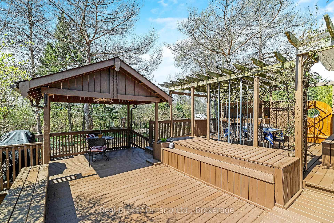
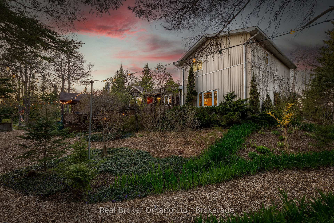
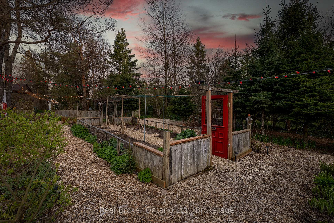
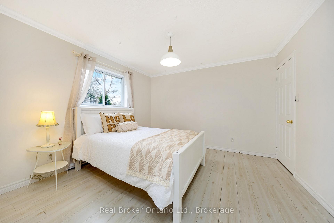
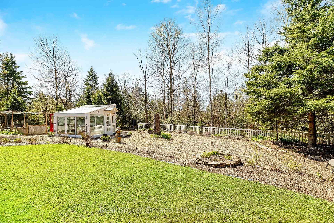
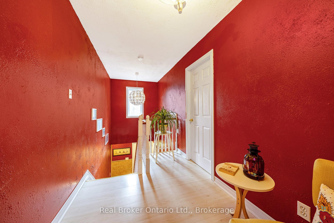
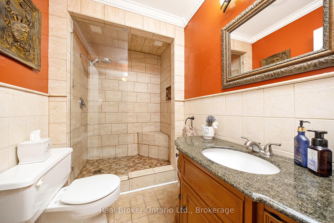
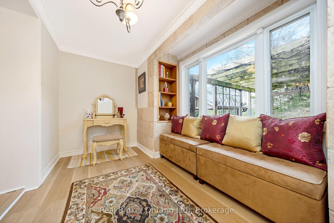
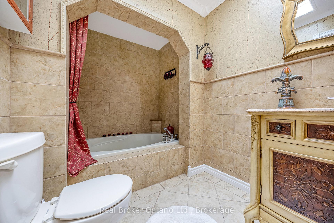
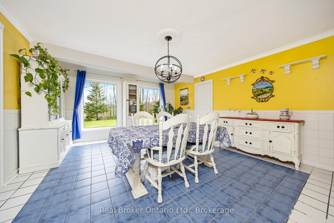
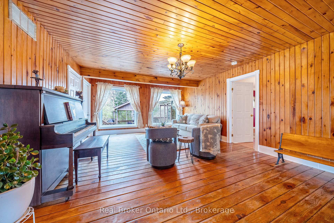
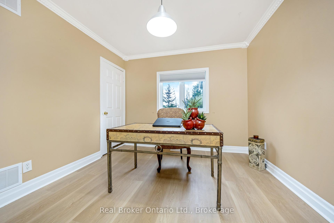
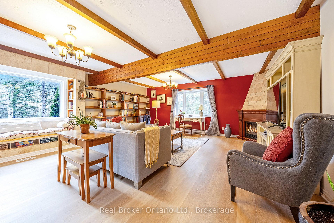
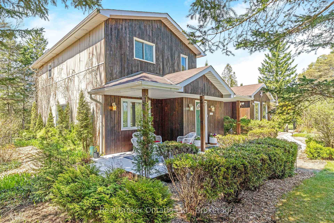
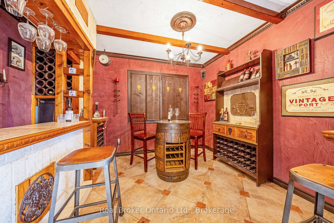
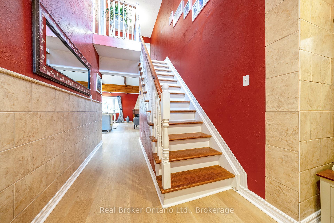
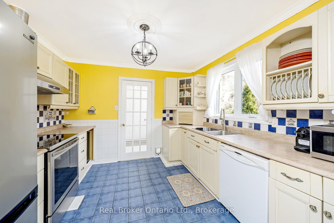
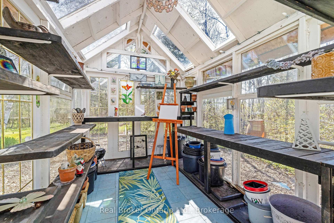
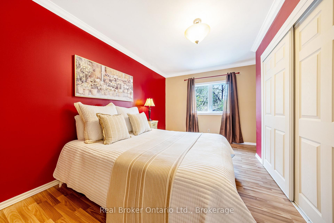
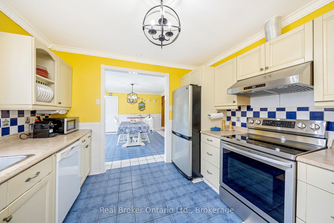
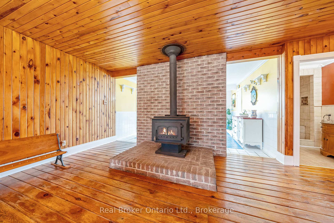
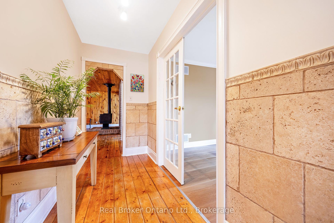


















































| A 2-Acre Private Paradise in Erin! Welcome to this beautifully maintained 5-bedroom, 3,000 sq ft home, nestled on a picturesque 2-acre lot and lovingly cared for by the current family. This property features a spacious 2-storey addition, offering versatile living space for modern family life and entertaining. Inside, you'll find a cozy family room with beamed ceilings and a fireplace, seamlessly connected to a charming wine room. The separate living and dining rooms boast oversized windows that flood the space with natural light, complemented by a wood stove to create a warm, inviting atmosphere year-round.The luxurious primary suite is located on the main floor and includes a walk-in closet, a private ensuite, and a bright sitting area with built-in shelves an ideal reading nook. Two additional bedrooms on the main level provide flexible options for family or guests. Upstairs, two more spacious bedrooms share a semi-ensuite bath, each with their own walk-in closets. Step outside to your dream oasis, complete with multi-level decks, patios, ambient lighting, and covered spaces perfect for outdoor dining and entertaining. Relax in the peaceful zen garden with year-round fountain. Featuring fully established perennial gardens, two greenhouses, a garden shed, and direct access to the scenic Cataract Trail.This is the perfect blend of peaceful country living with refined comfort, dont miss your chance to own this stunning retreat! |
| Price | $1,499,000 |
| Taxes: | $7760.07 |
| Assessment Year: | 2024 |
| Occupancy: | Owner |
| Address: | 6024 Fourth Line , Erin, L0N 1N0, Wellington |
| Acreage: | 2-4.99 |
| Directions/Cross Streets: | Fourth Line/Sideroad 27 |
| Rooms: | 11 |
| Bedrooms: | 5 |
| Bedrooms +: | 0 |
| Family Room: | T |
| Basement: | Unfinished |
| Level/Floor | Room | Length(ft) | Width(ft) | Descriptions | |
| Room 1 | Main | Living Ro | 22.76 | 20.57 | Separate Room, Large Window, Wood Stove |
| Room 2 | Main | Dining Ro | 16.47 | 14.96 | Tile Floor, Separate Room, Large Window |
| Room 3 | Main | Kitchen | 10.76 | 10.36 | Tile Floor, Custom Backsplash, Overlooks Frontyard |
| Room 4 | Main | Family Ro | 20.96 | 18.93 | Vinyl Floor, Fireplace, Beamed Ceilings |
| Room 5 | Main | Other | 11.78 | 10.86 | Tile Floor, B/I Bar, Overlooks Frontyard |
| Room 6 | Main | Primary B | 15.97 | 13.25 | Laminate, Walk-In Closet(s), 3 Pc Ensuite |
| Room 7 | Main | Sitting | 14.53 | 7.05 | Vinyl Floor, B/I Shelves, Overlooks Backyard |
| Room 8 | Main | Bedroom | 15.25 | 11.28 | Laminate, Closet, Window |
| Room 9 | Main | Bedroom | 10.43 | 10 | Vinyl Floor, Closet, Window |
| Room 10 | Second | Bedroom | 11.87 | 11.78 | Laminate, Walk-In Closet(s), Semi Ensuite |
| Room 11 | Second | Bedroom | 11.78 | 11.68 | Laminate, Walk-In Closet(s), Semi Ensuite |
| Washroom Type | No. of Pieces | Level |
| Washroom Type 1 | 3 | Main |
| Washroom Type 2 | 3 | Main |
| Washroom Type 3 | 4 | Second |
| Washroom Type 4 | 0 | |
| Washroom Type 5 | 0 |
| Total Area: | 0.00 |
| Approximatly Age: | 31-50 |
| Property Type: | Detached |
| Style: | 2-Storey |
| Exterior: | Board & Batten |
| Garage Type: | Attached |
| (Parking/)Drive: | Private Do |
| Drive Parking Spaces: | 10 |
| Park #1 | |
| Parking Type: | Private Do |
| Park #2 | |
| Parking Type: | Private Do |
| Pool: | None |
| Other Structures: | Greenhouse, Sh |
| Approximatly Age: | 31-50 |
| Approximatly Square Footage: | 2500-3000 |
| Property Features: | Wooded/Treed |
| CAC Included: | N |
| Water Included: | N |
| Cabel TV Included: | N |
| Common Elements Included: | N |
| Heat Included: | N |
| Parking Included: | N |
| Condo Tax Included: | N |
| Building Insurance Included: | N |
| Fireplace/Stove: | Y |
| Heat Type: | Forced Air |
| Central Air Conditioning: | None |
| Central Vac: | N |
| Laundry Level: | Syste |
| Ensuite Laundry: | F |
| Elevator Lift: | False |
| Sewers: | Septic |
$
%
Years
This calculator is for demonstration purposes only. Always consult a professional
financial advisor before making personal financial decisions.
| Although the information displayed is believed to be accurate, no warranties or representations are made of any kind. |
| Real Broker Ontario Ltd. |
- Listing -1 of 0
|
|

Simon Huang
Broker
Bus:
905-241-2222
Fax:
905-241-3333
| Virtual Tour | Book Showing | Email a Friend |
Jump To:
At a Glance:
| Type: | Freehold - Detached |
| Area: | Wellington |
| Municipality: | Erin |
| Neighbourhood: | Rural Erin |
| Style: | 2-Storey |
| Lot Size: | x 268.56(Feet) |
| Approximate Age: | 31-50 |
| Tax: | $7,760.07 |
| Maintenance Fee: | $0 |
| Beds: | 5 |
| Baths: | 3 |
| Garage: | 0 |
| Fireplace: | Y |
| Air Conditioning: | |
| Pool: | None |
Locatin Map:
Payment Calculator:

Listing added to your favorite list
Looking for resale homes?

By agreeing to Terms of Use, you will have ability to search up to 300976 listings and access to richer information than found on REALTOR.ca through my website.

