$695,000
Available - For Sale
Listing ID: C12223468
5785 Yonge Stre , Toronto, M2M 4J2, Toronto
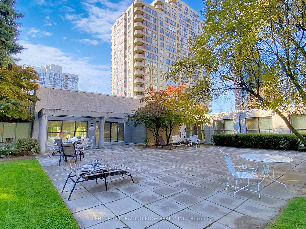
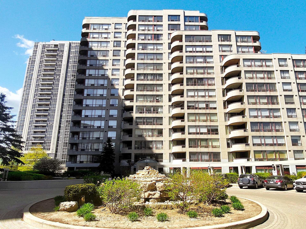
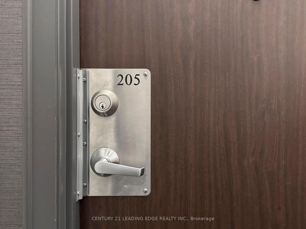
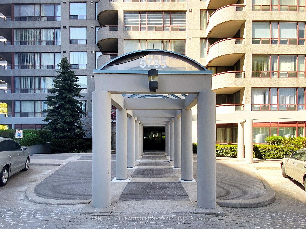
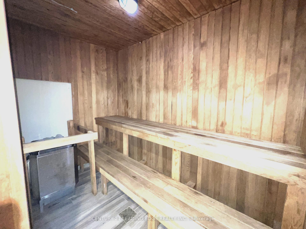
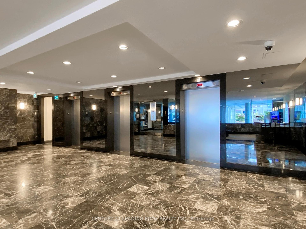
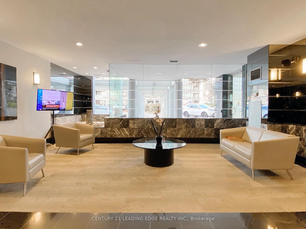
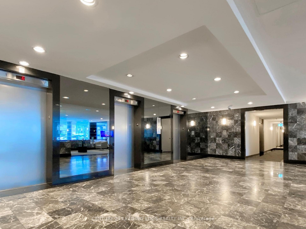
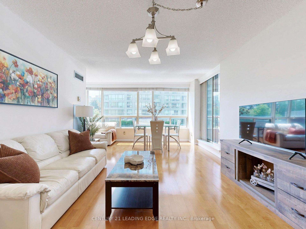
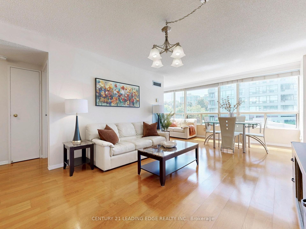

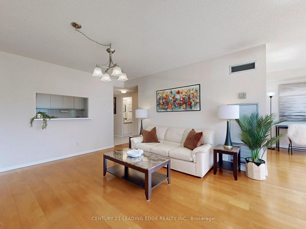

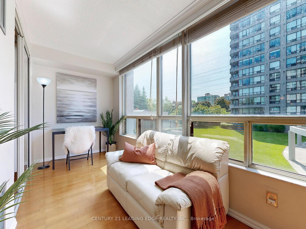
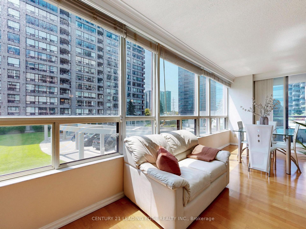
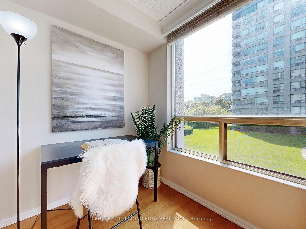
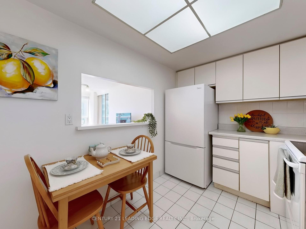
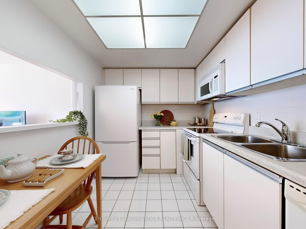
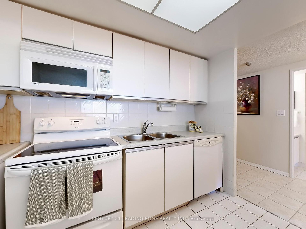
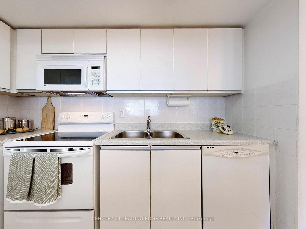
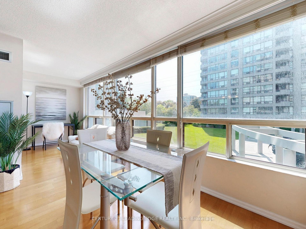
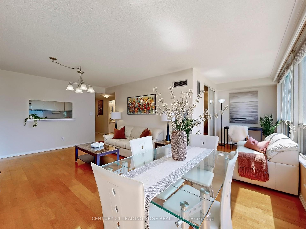
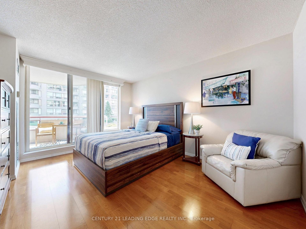
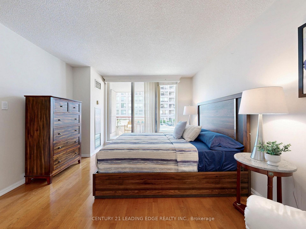
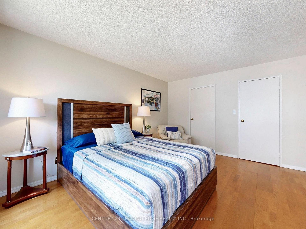

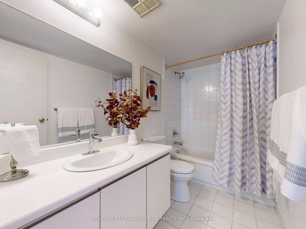
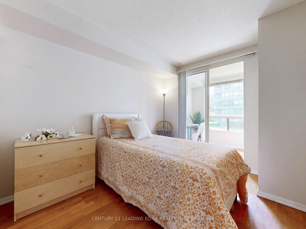
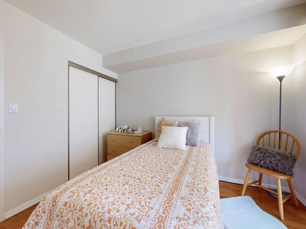

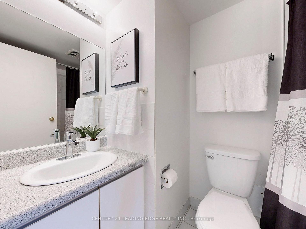
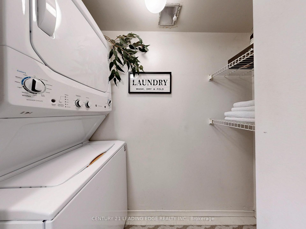
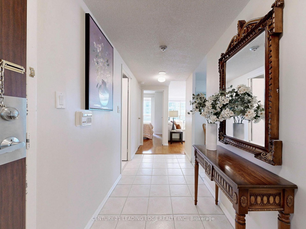
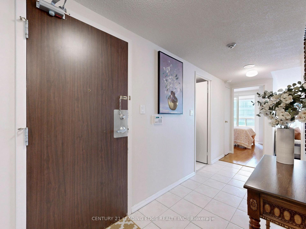
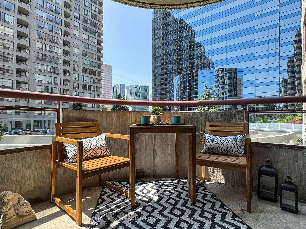
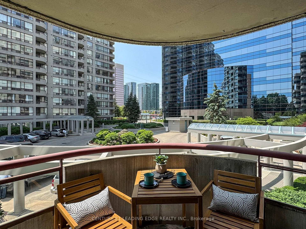
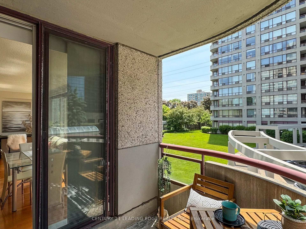
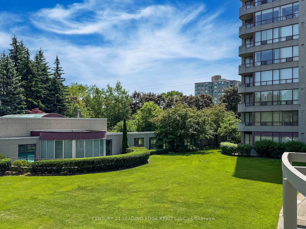
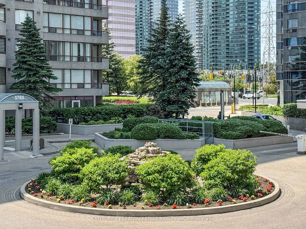
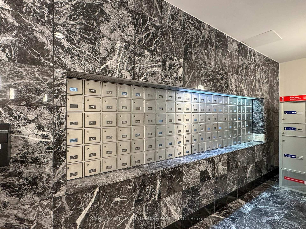
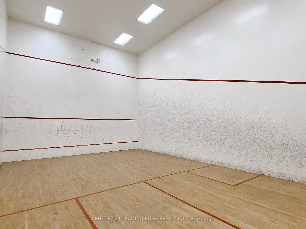
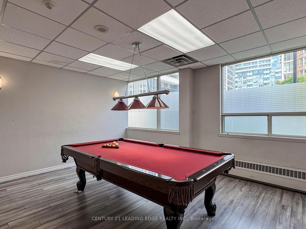
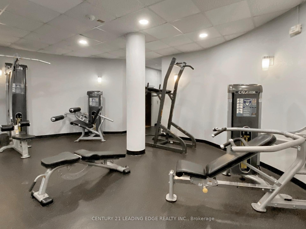
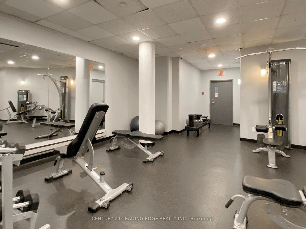
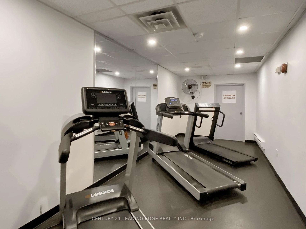
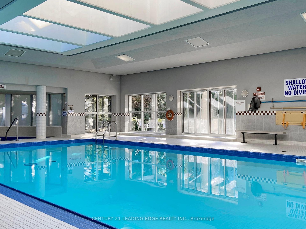
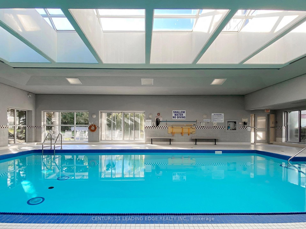
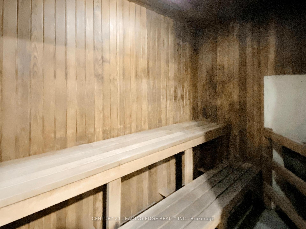
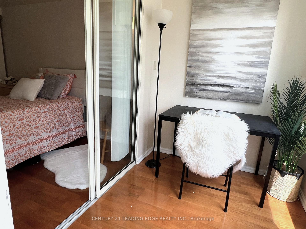
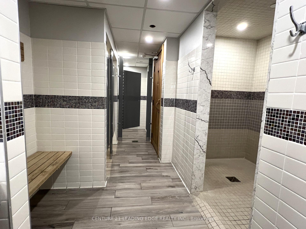
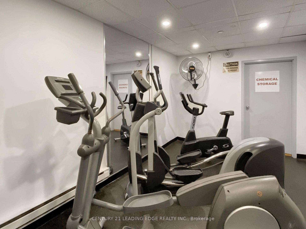



















































| Prepare to fall in love w this sun-soaked corner suite. Spacious 2 bdrm + den perfect for anyone who craves space comfort & style all wrapped up in one of North Yorks most desirable neighborhoods. Offering generous room to grow & a smart layout that adapts to your lifestyle, this home strikes the perfect balance between privacy & open living. Youll be captivated by a full wall of south-facing windows spanning the entire living area, bathing every inch in warm natural light from sunrise to sunset. The split bedroom layout ensures everyone has their own space while the open-concept living & dining area makes both entertaining & daily life a pleasure. The versatile den is your blank canvas ready to become a 3rd bedroom, a peaceful reading nook or the ideal home office. Step outside through one of 2 walkouts onto your private balcony overlooking the central courtyard & calming water feature. It's the perfect spot to start your morning w coffee or wind down in the evening w a glass of wine. This home has been lovingly maintained & recently updated w new washer & dryer, fridge, vanity sinks, faucets, shower heads & toilets creating sleek modern bathrooms & a refreshed kitchen. Engineered hardwood flooring, a large walk-in closet & a functional layout ensure comfort & practicality in your daily routine. Location is everything & this one has it all. Just steps to Finch Subway Station w TTC GO & YRT transit options at your doorstep you can be downtown in just 20 mins. Walk to grocery stores, cafes, restaurants, parks & top-rated schools all just mins away. If you're seeking a bright spacious home offering comfort, convenience & calm this is it. Come experience the ease & charm of condo living in this North York gem. Your perfect home is waiting. |
| Price | $695,000 |
| Taxes: | $1888.00 |
| Assessment Year: | 2024 |
| Occupancy: | Vacant |
| Address: | 5785 Yonge Stre , Toronto, M2M 4J2, Toronto |
| Postal Code: | M2M 4J2 |
| Province/State: | Toronto |
| Directions/Cross Streets: | Yonge & Finch |
| Level/Floor | Room | Length(ft) | Width(ft) | Descriptions | |
| Room 1 | Flat | Kitchen | 7.74 | 10.27 | Ceramic Floor, Pass Through, Breakfast Area |
| Room 2 | Flat | Laundry | 8 | 2.59 | Tile Floor, Folding Door, B/I Shelves |
| Room 3 | Flat | Living Ro | 19.25 | 11.74 | Hardwood Floor, Combined w/Dining, Open Concept |
| Room 4 | Flat | Dining Ro | 19.25 | 11.74 | Hardwood Floor, Combined w/Living, W/O To Balcony |
| Room 5 | Flat | Den | 5.9 | 9.41 | Hardwood Floor, Large Window, South View |
| Room 6 | Flat | Primary B | 14.5 | 12.27 | Hardwood Floor, Walk-In Closet(s), W/O To Balcony |
| Room 7 | Flat | Bedroom 2 | 10.43 | 9.09 | Hardwood Floor, Closet, Sliding Doors |
| Room 8 | Flat | Foyer | 14.4 | 4.99 | Tile Floor |
| Room 9 | Flat | Bathroom | 9.58 | 5.02 | Tile Floor, 4 Pc Ensuite |
| Room 10 | Flat | Bathroom | 7.35 | 4.99 | Tile Floor, 4 Pc Bath |
| Washroom Type | No. of Pieces | Level |
| Washroom Type 1 | 4 | Flat |
| Washroom Type 2 | 4 | Flat |
| Washroom Type 3 | 0 | |
| Washroom Type 4 | 0 | |
| Washroom Type 5 | 0 |
| Total Area: | 0.00 |
| Washrooms: | 2 |
| Heat Type: | Fan Coil |
| Central Air Conditioning: | Central Air |
$
%
Years
This calculator is for demonstration purposes only. Always consult a professional
financial advisor before making personal financial decisions.
| Although the information displayed is believed to be accurate, no warranties or representations are made of any kind. |
| CENTURY 21 LEADING EDGE REALTY INC. |
- Listing -1 of 0
|
|

Simon Huang
Broker
Bus:
905-241-2222
Fax:
905-241-3333
| Virtual Tour | Book Showing | Email a Friend |
Jump To:
At a Glance:
| Type: | Com - Condo Apartment |
| Area: | Toronto |
| Municipality: | Toronto C14 |
| Neighbourhood: | Newtonbrook East |
| Style: | Apartment |
| Lot Size: | x 0.00() |
| Approximate Age: | |
| Tax: | $1,888 |
| Maintenance Fee: | $861.45 |
| Beds: | 2+1 |
| Baths: | 2 |
| Garage: | 0 |
| Fireplace: | N |
| Air Conditioning: | |
| Pool: |
Locatin Map:
Payment Calculator:

Listing added to your favorite list
Looking for resale homes?

By agreeing to Terms of Use, you will have ability to search up to 300976 listings and access to richer information than found on REALTOR.ca through my website.

