$2,100
Available - For Rent
Listing ID: X12223751
225 Bruce Stre , Kitchener, N2B 1Z5, Waterloo
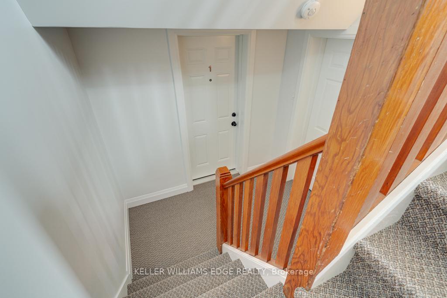
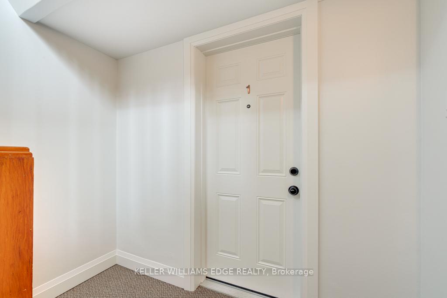
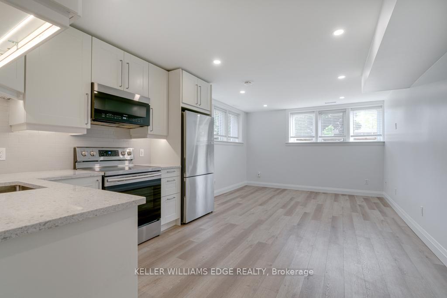
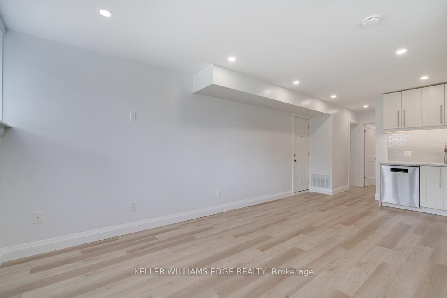
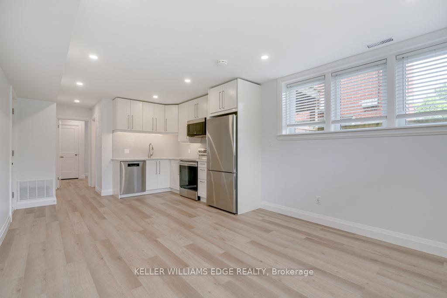

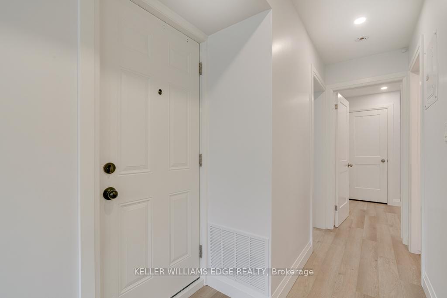
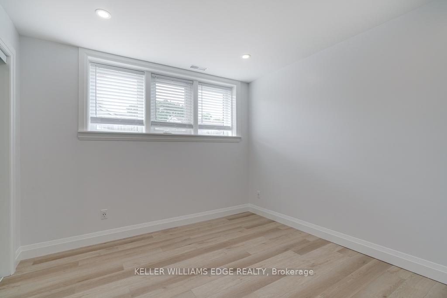
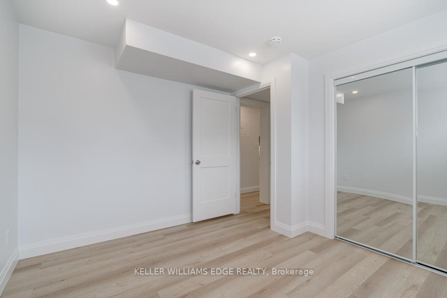
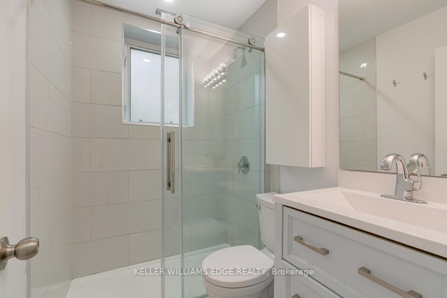
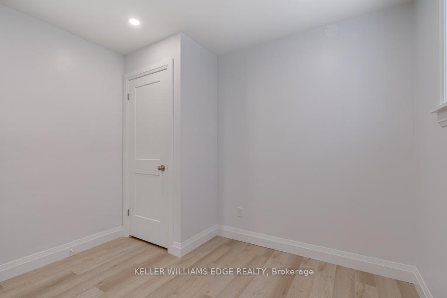
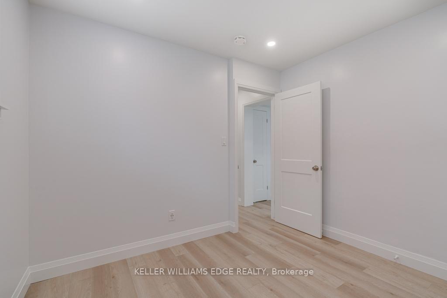
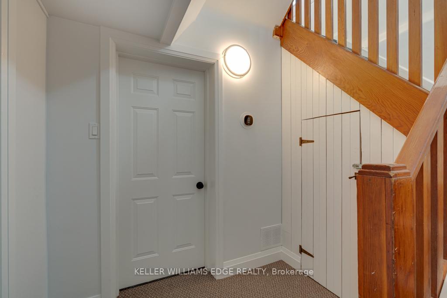
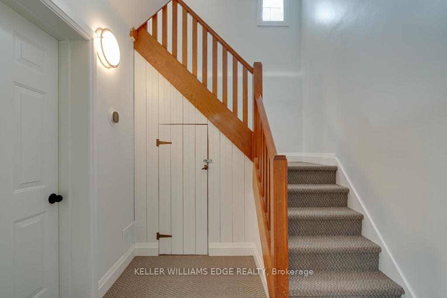
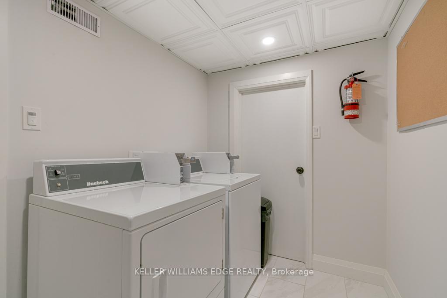
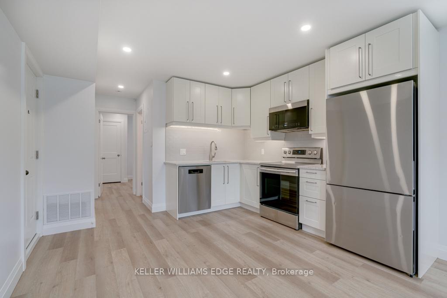
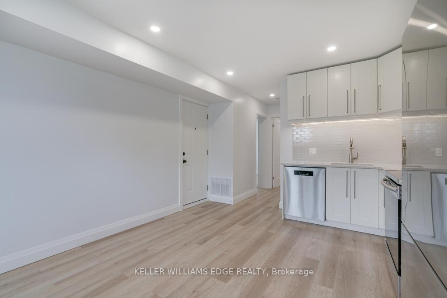
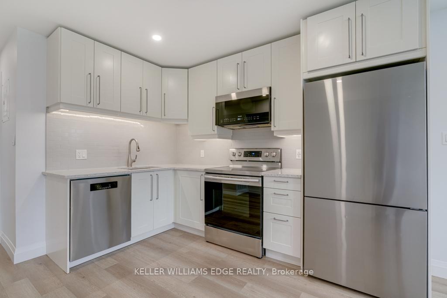
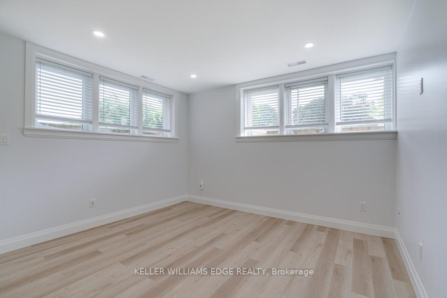
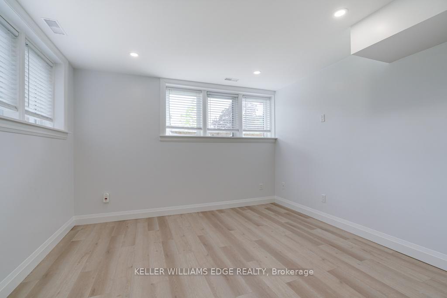
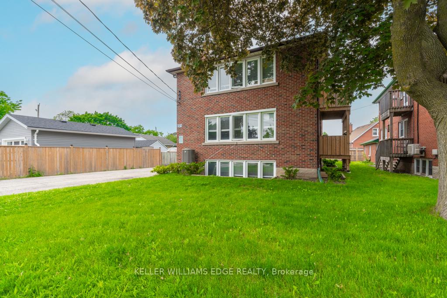
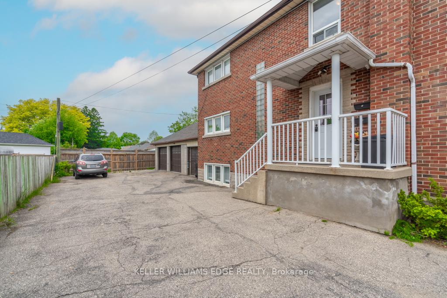
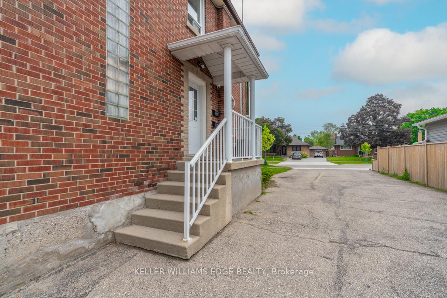
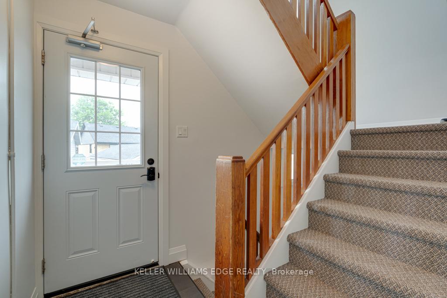
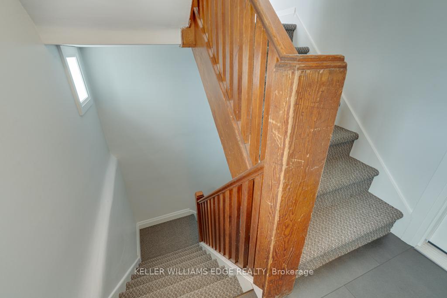
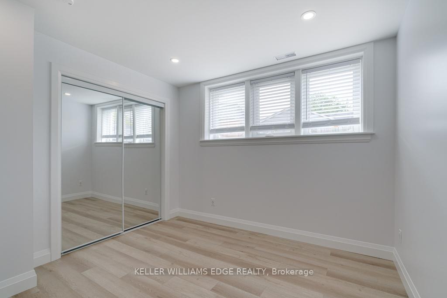
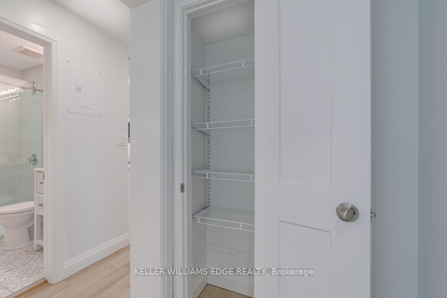
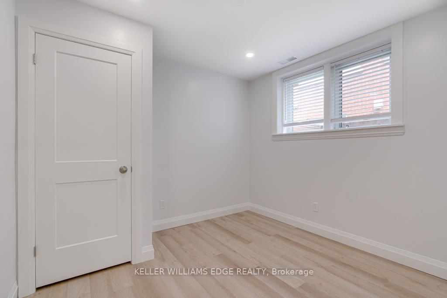




























| EAST KITCHENER ROSEMOUNT NEIGHBOURHOOD. Welcome to this beautifully renovated 2-bedroom, 1-bathroom lower-level apartment located on a quiet, family-friendly street in the heart of Rosemount. Bright and spacious with a carpet-free layout, this unit features an open-concept living and dining area, perfect for comfortable everyday living. The stunning new kitchen boasts quartz countertops, tile backsplash, ample cabinetry, and stainless steel appliances including a fridge, stove, dishwasher, and microwave. Down the hall, youll find two generously sized bedrooms with large windows, including a primary with a mirrored double closet. The fully updated bathroom showcases a walk-in tiled shower, mosaic tile flooring, and built-in wall cabinet for extra storage. Additional features include central air conditioning, shared laundry on the lower level, and two private parking spaces. Conveniently located close to parks, schools, shopping, restaurants, public transit, and quick access to major highways. $2,100/month + hydro. Landlord is a R.S.A. |
| Price | $2,100 |
| Taxes: | $0.00 |
| Occupancy: | Vacant |
| Address: | 225 Bruce Stre , Kitchener, N2B 1Z5, Waterloo |
| Acreage: | < .50 |
| Directions/Cross Streets: | Frederick St & Bruce St |
| Rooms: | 4 |
| Bedrooms: | 2 |
| Bedrooms +: | 0 |
| Family Room: | F |
| Basement: | Finished |
| Furnished: | Unfu |
| Level/Floor | Room | Length(ft) | Width(ft) | Descriptions | |
| Room 1 | Main | Kitchen | 52.48 | 36.08 | |
| Room 2 | Main | Living Ro | 52.48 | 44.28 | |
| Room 3 | Main | Primary B | 41 | 36.08 | |
| Room 4 | Main | Bedroom | 36.08 | 26.24 |
| Washroom Type | No. of Pieces | Level |
| Washroom Type 1 | 3 | Flat |
| Washroom Type 2 | 0 | |
| Washroom Type 3 | 0 | |
| Washroom Type 4 | 0 | |
| Washroom Type 5 | 0 |
| Total Area: | 0.00 |
| Approximatly Age: | 0-5 |
| Property Type: | Detached |
| Style: | 1 Storey/Apt |
| Exterior: | Brick Veneer |
| Garage Type: | None |
| (Parking/)Drive: | Private Do |
| Drive Parking Spaces: | 2 |
| Park #1 | |
| Parking Type: | Private Do |
| Park #2 | |
| Parking Type: | Private Do |
| Park #3 | |
| Parking Type: | Tandem |
| Pool: | None |
| Laundry Access: | Shared, Coin |
| Approximatly Age: | 0-5 |
| Approximatly Square Footage: | < 700 |
| Property Features: | Hospital, Library |
| CAC Included: | Y |
| Water Included: | Y |
| Cabel TV Included: | N |
| Common Elements Included: | N |
| Heat Included: | Y |
| Parking Included: | Y |
| Condo Tax Included: | N |
| Building Insurance Included: | N |
| Fireplace/Stove: | N |
| Heat Type: | Forced Air |
| Central Air Conditioning: | Central Air |
| Central Vac: | N |
| Laundry Level: | Syste |
| Ensuite Laundry: | F |
| Sewers: | Sewer |
| Although the information displayed is believed to be accurate, no warranties or representations are made of any kind. |
| KELLER WILLIAMS EDGE REALTY |
- Listing -1 of 0
|
|

Simon Huang
Broker
Bus:
905-241-2222
Fax:
905-241-3333
| Book Showing | Email a Friend |
Jump To:
At a Glance:
| Type: | Freehold - Detached |
| Area: | Waterloo |
| Municipality: | Kitchener |
| Neighbourhood: | Dufferin Grove |
| Style: | 1 Storey/Apt |
| Lot Size: | x 110.30(Feet) |
| Approximate Age: | 0-5 |
| Tax: | $0 |
| Maintenance Fee: | $0 |
| Beds: | 2 |
| Baths: | 1 |
| Garage: | 0 |
| Fireplace: | N |
| Air Conditioning: | |
| Pool: | None |
Locatin Map:

Listing added to your favorite list
Looking for resale homes?

By agreeing to Terms of Use, you will have ability to search up to 300976 listings and access to richer information than found on REALTOR.ca through my website.

