$3,000
Available - For Rent
Listing ID: X12222836
329 Spreadwing Way , Blossom Park - Airport and Area, K1X 0E5, Ottawa
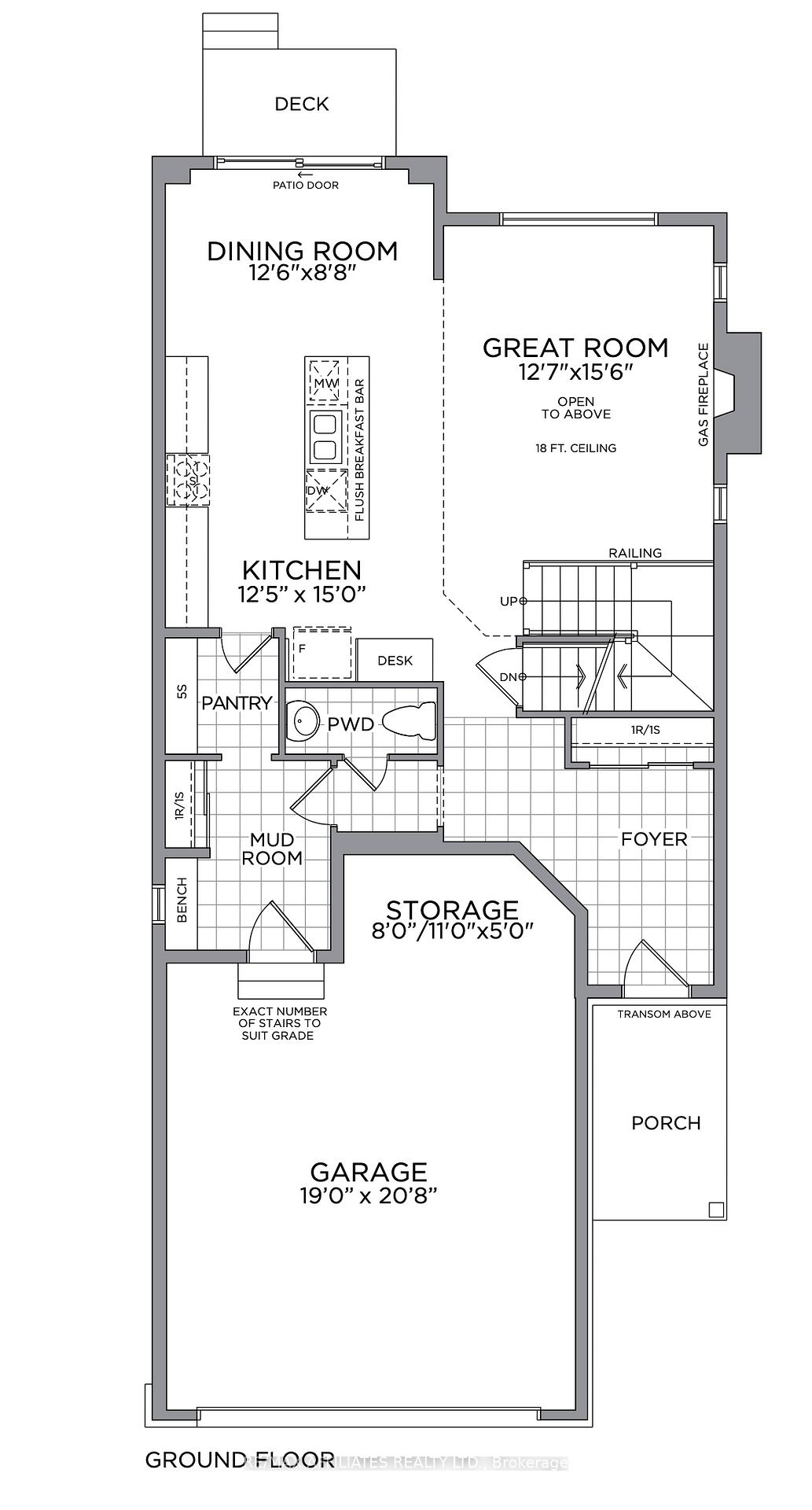
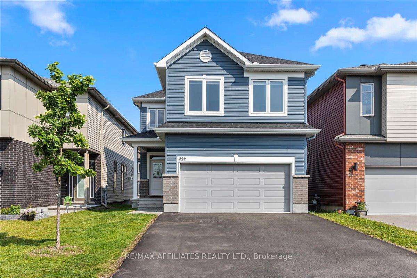
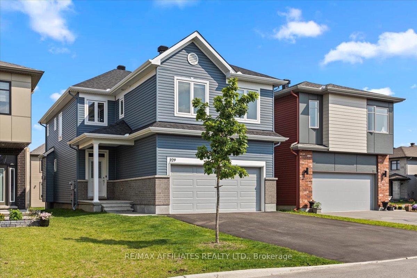
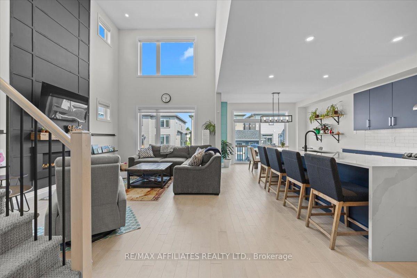
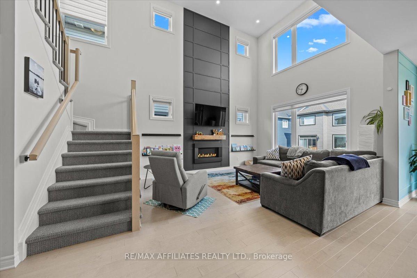
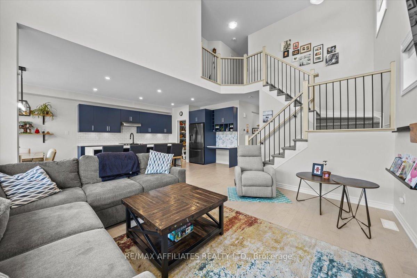
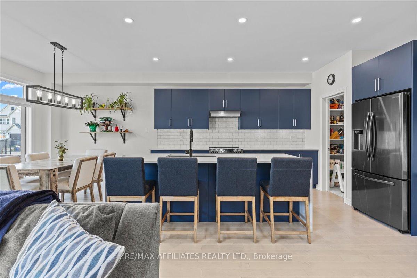
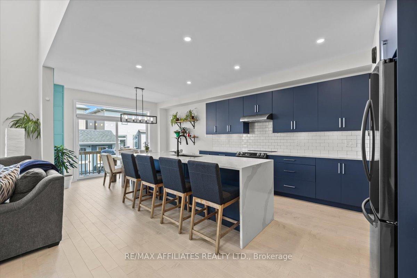
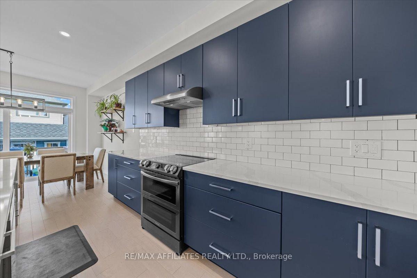
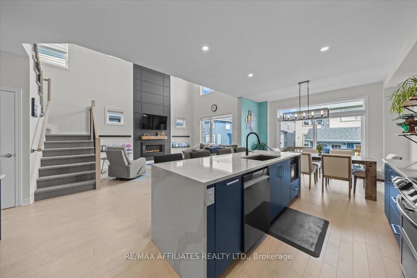
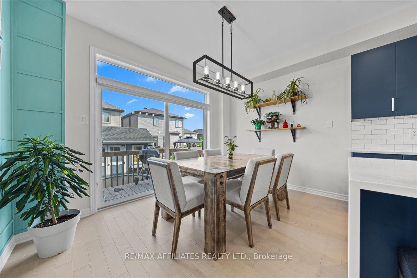
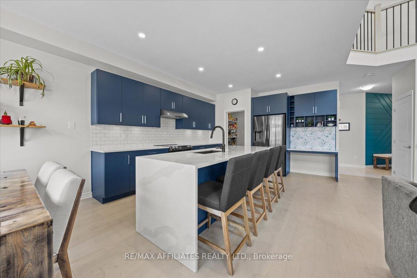
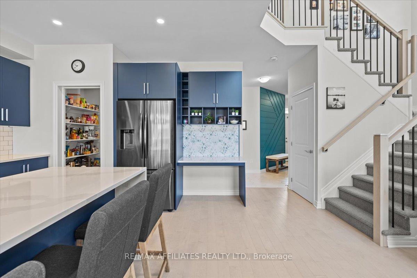
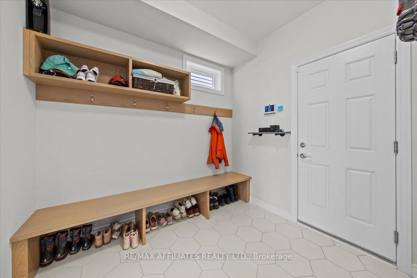
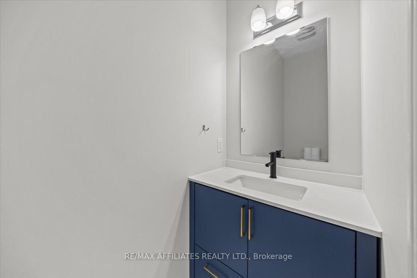
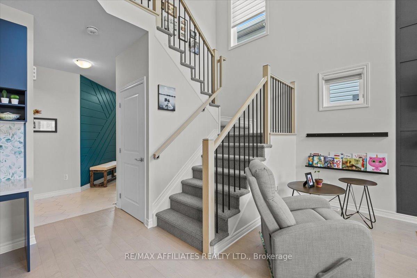
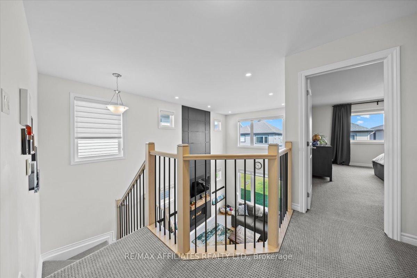
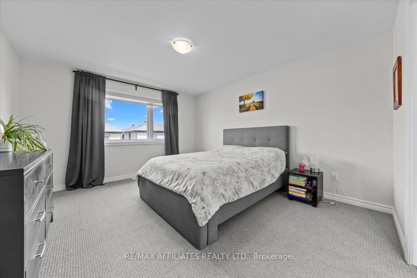
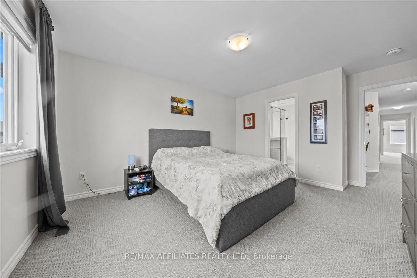
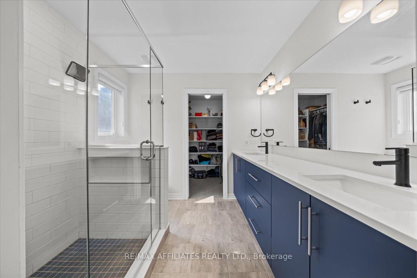
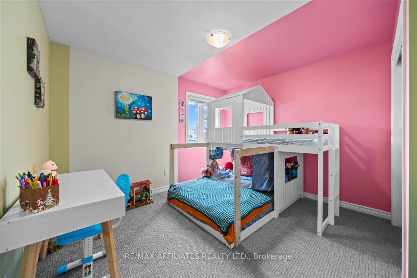
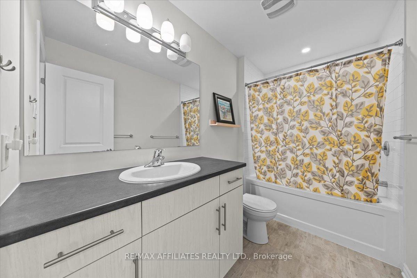
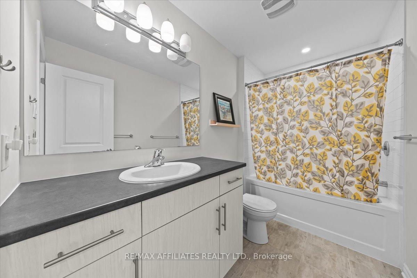
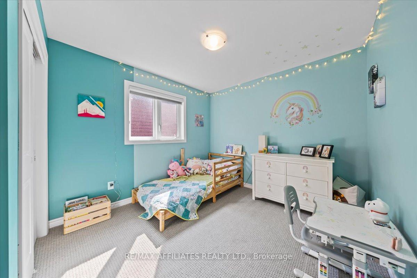
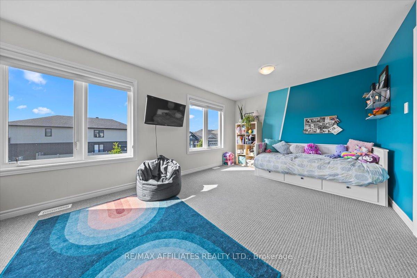
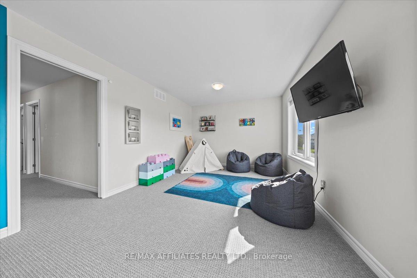
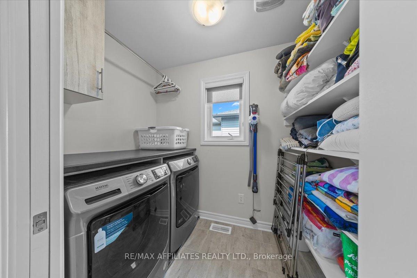
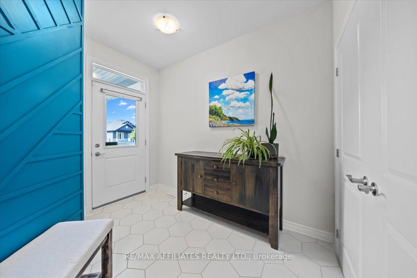
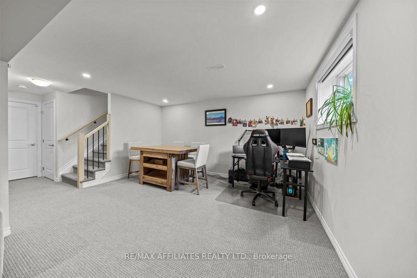
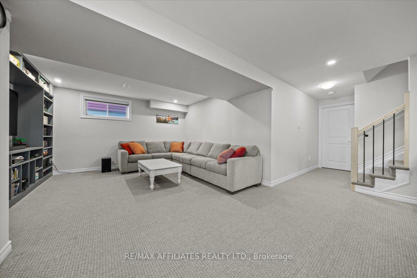
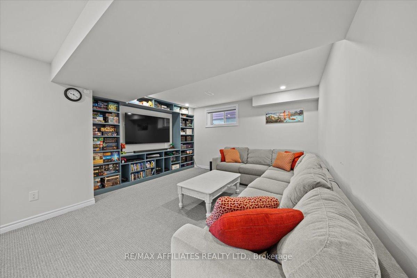
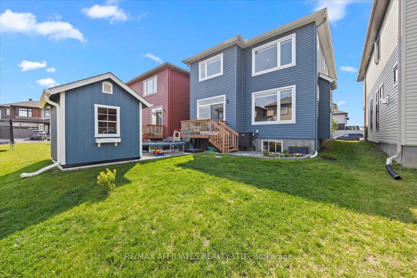
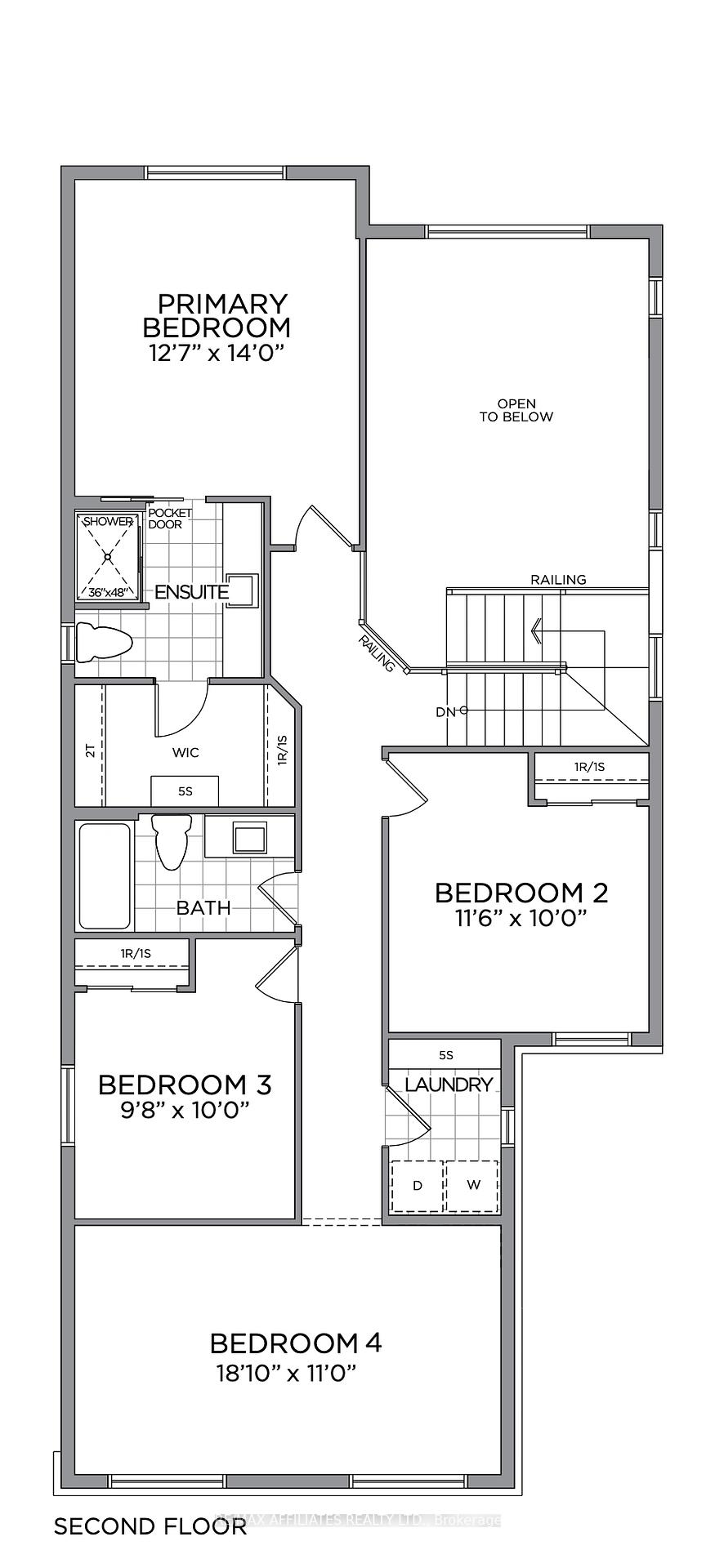
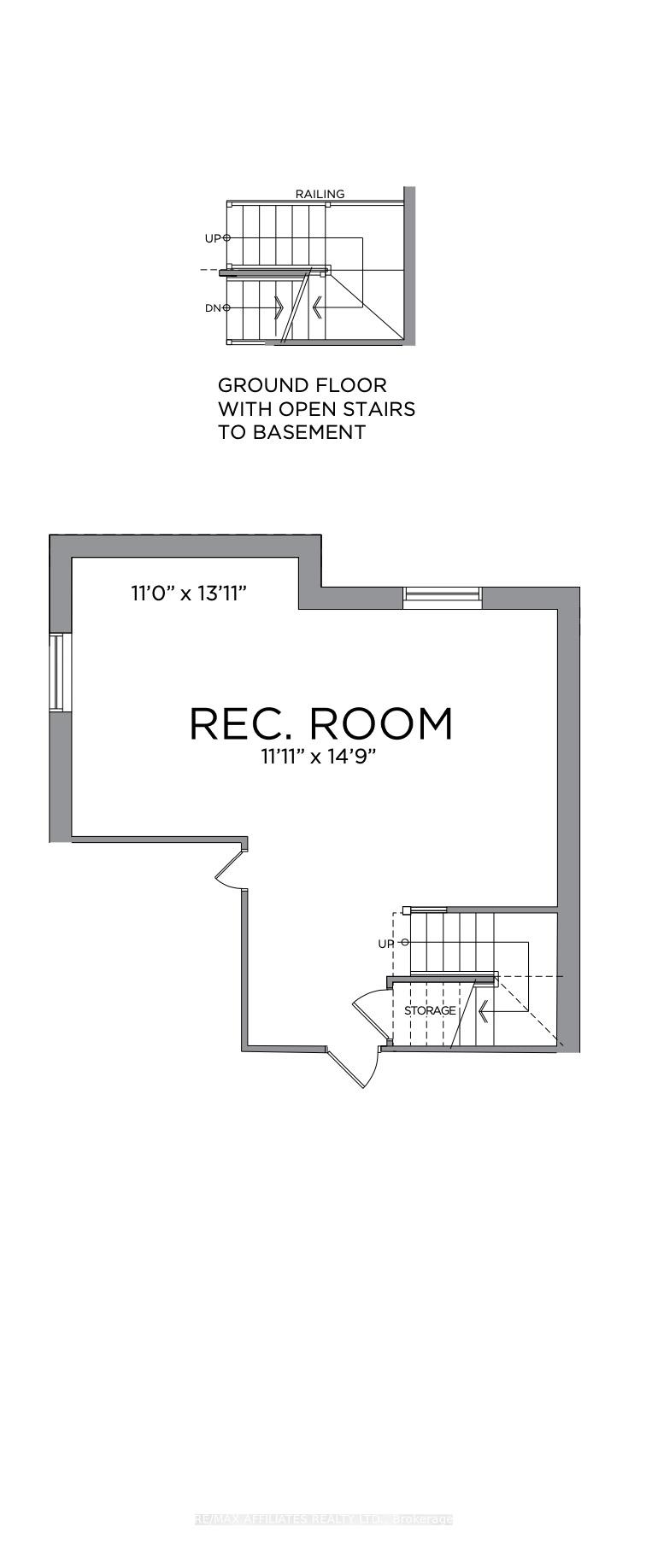


































| Welcome to your next home, a beautifully designed detached four-bedroom residence w/ a fully finished basement, offering exceptional space & thoughtful features for comfortable living. From the moment you arrive, youll appreciate the double-wide driveway, two-car garage, & inviting stone walkway leading to a covered front entrance w/overhead transom window, front foyer octagon-style ceramic tile, a stylish feature wall, and 9-foot flat ceilings, living room w/soaring two-story ceilings, a sleek horizontal gas fireplace, expansive windows, & wide planked hardwood flooring, center inland kitchen w/quartz waterfall countertops, oversized recessed sink, subway tile backsplash, multiple pot drawers, walk-in pantry, & computer nook for added functionality, dining area boasts oversized patio doors that lead to the rear yard, rear mudroom w/direct access to the garage, two-piece powder room w/wave sink, open staircase w/box post railings & iron spindles to upper level landing, primary bedroom retreat complete w/a spa-inspired ensuite glass shower, and a three-sided walk-in closet w/pocket door., three additional spacious bedrooms, a four-piece main bathroom, second-level laundry room w/linen area, finished basement w/multi-functional Rec room w/large windows, built-in shelving, & a dedicated storage area complete w/a soaker sink. Outside, enjoy the rear yard w/ BBQ deck and handy storage shed. This home has been thoughtfully designed, beautifully finished, and is ready for you to call home. |
| Price | $3,000 |
| Taxes: | $0.00 |
| Occupancy: | Owner |
| Address: | 329 Spreadwing Way , Blossom Park - Airport and Area, K1X 0E5, Ottawa |
| Directions/Cross Streets: | Kelly Farm |
| Rooms: | 7 |
| Rooms +: | 1 |
| Bedrooms: | 3 |
| Bedrooms +: | 0 |
| Family Room: | T |
| Basement: | Full |
| Furnished: | Unfu |
| Level/Floor | Room | Length(ft) | Width(ft) | Descriptions | |
| Room 1 | Main | Great Roo | 12.69 | 15.58 | |
| Room 2 | Main | Dining Ro | 12.6 | 8.79 | |
| Room 3 | Main | Kitchen | 12.5 | 14.99 | |
| Room 4 | Second | Primary B | 12.69 | 14.01 | |
| Room 5 | Second | Bedroom 2 | 11.61 | 10 | |
| Room 6 | Second | Bedroom 3 | 9.77 | 10 | |
| Room 7 | Second | Bedroom 4 | 18.11 | 10.99 | |
| Room 8 | Basement | Recreatio | 11.05 | 14.89 |
| Washroom Type | No. of Pieces | Level |
| Washroom Type 1 | 2 | Main |
| Washroom Type 2 | 3 | Second |
| Washroom Type 3 | 4 | Second |
| Washroom Type 4 | 0 | |
| Washroom Type 5 | 0 |
| Total Area: | 0.00 |
| Property Type: | Detached |
| Style: | 2-Storey |
| Exterior: | Brick, Vinyl Siding |
| Garage Type: | Attached |
| (Parking/)Drive: | Private |
| Drive Parking Spaces: | 6 |
| Park #1 | |
| Parking Type: | Private |
| Park #2 | |
| Parking Type: | Private |
| Pool: | None |
| Laundry Access: | In-Suite Laun |
| Approximatly Square Footage: | 2000-2500 |
| CAC Included: | N |
| Water Included: | N |
| Cabel TV Included: | N |
| Common Elements Included: | N |
| Heat Included: | N |
| Parking Included: | N |
| Condo Tax Included: | N |
| Building Insurance Included: | N |
| Fireplace/Stove: | Y |
| Heat Type: | Forced Air |
| Central Air Conditioning: | Central Air |
| Central Vac: | N |
| Laundry Level: | Syste |
| Ensuite Laundry: | F |
| Sewers: | Sewer |
| Although the information displayed is believed to be accurate, no warranties or representations are made of any kind. |
| RE/MAX AFFILIATES REALTY LTD. |
- Listing -1 of 0
|
|

Simon Huang
Broker
Bus:
905-241-2222
Fax:
905-241-3333
| Book Showing | Email a Friend |
Jump To:
At a Glance:
| Type: | Freehold - Detached |
| Area: | Ottawa |
| Municipality: | Blossom Park - Airport and Area |
| Neighbourhood: | 2605 - Blossom Park/Kemp Park/Findlay Creek |
| Style: | 2-Storey |
| Lot Size: | x 104.99(Feet) |
| Approximate Age: | |
| Tax: | $0 |
| Maintenance Fee: | $0 |
| Beds: | 3 |
| Baths: | 3 |
| Garage: | 0 |
| Fireplace: | Y |
| Air Conditioning: | |
| Pool: | None |
Locatin Map:

Listing added to your favorite list
Looking for resale homes?

By agreeing to Terms of Use, you will have ability to search up to 300976 listings and access to richer information than found on REALTOR.ca through my website.

