$2,500
Available - For Rent
Listing ID: C12226503
600 Fleet Stre , Toronto, M5V 1B7, Toronto
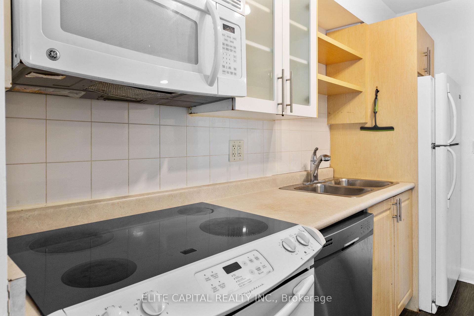
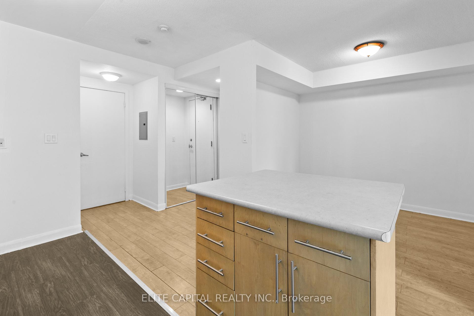
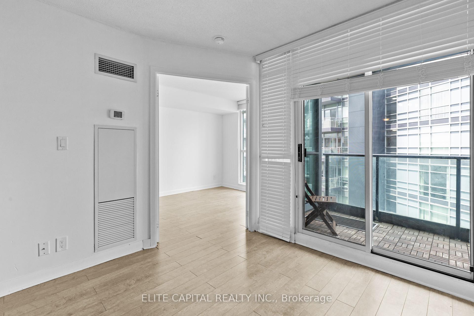
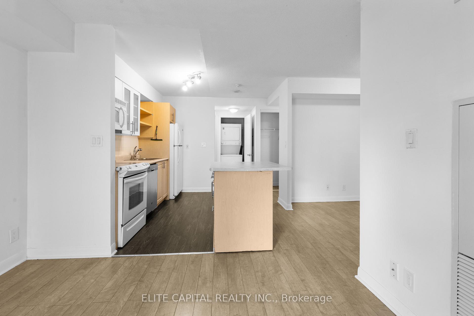
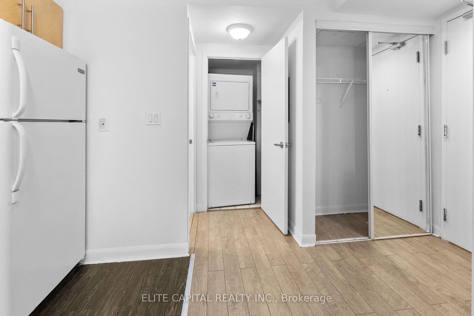
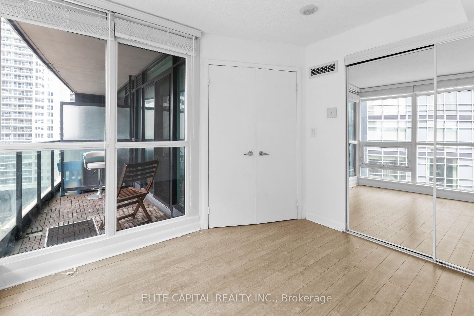
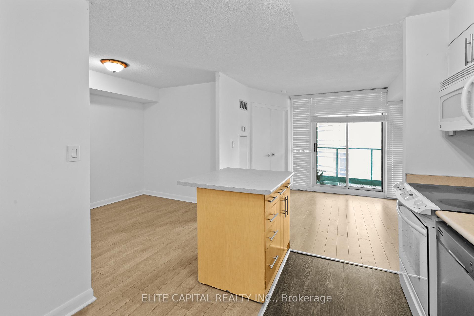
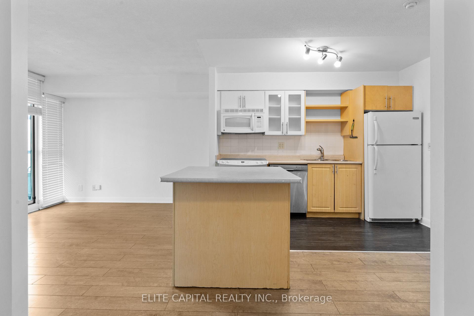
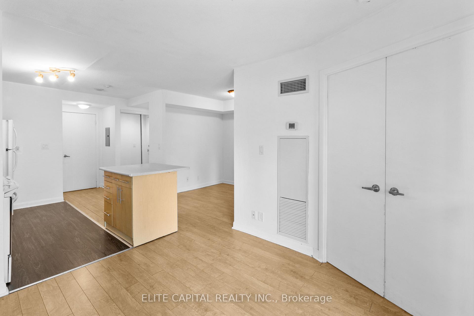
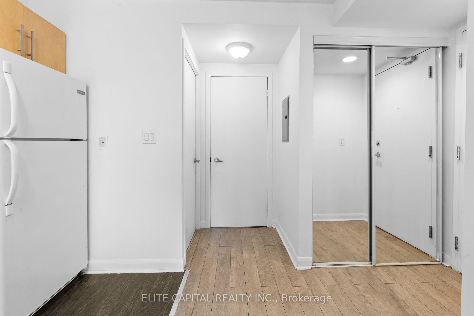
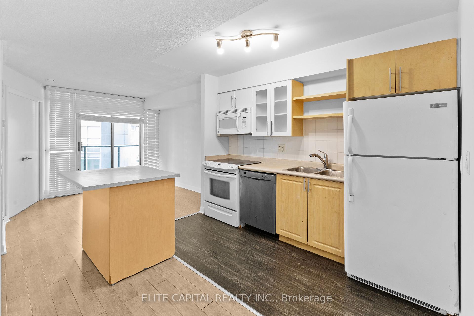
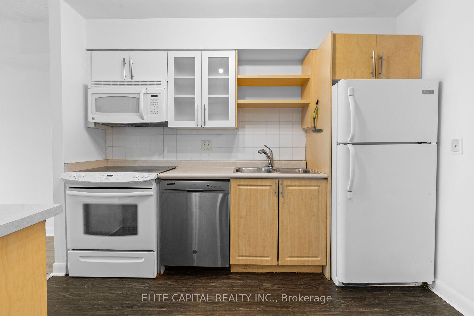
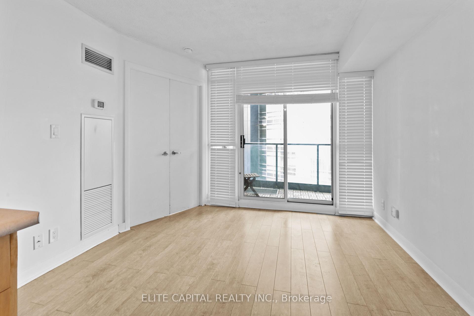
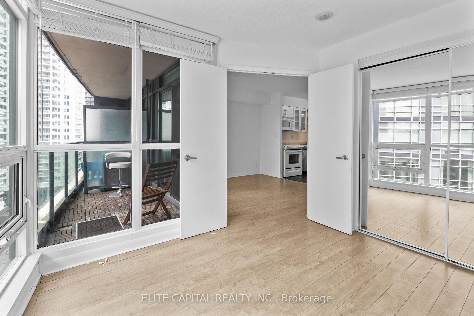
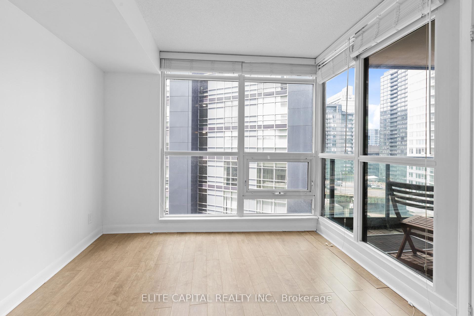
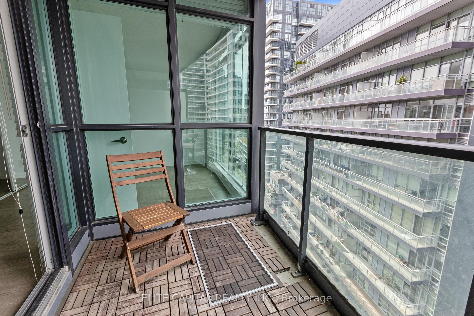
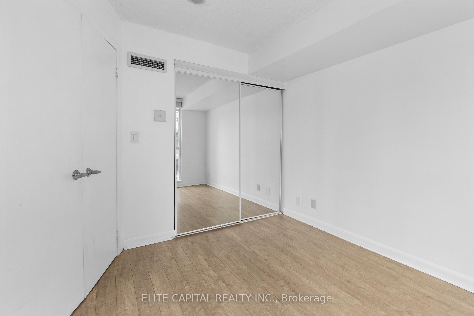
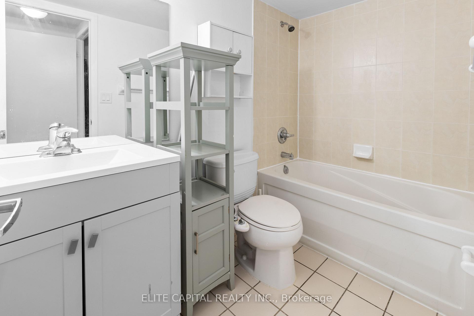
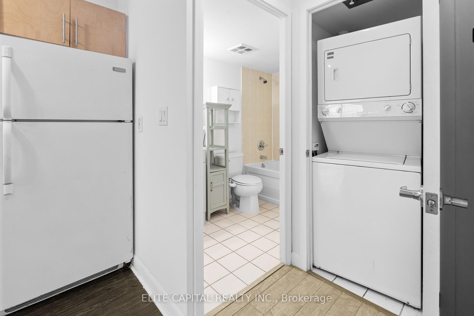
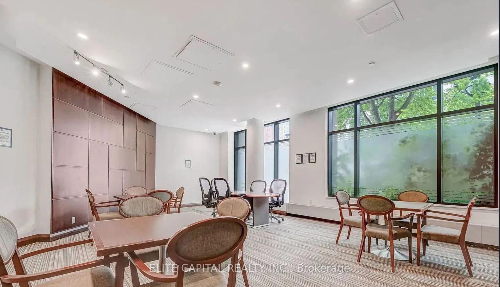
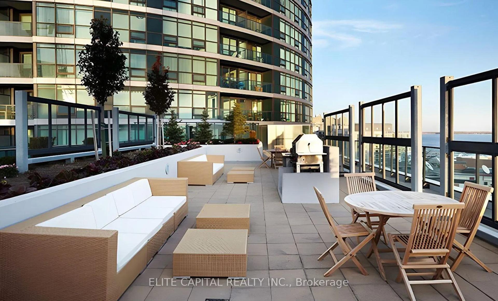
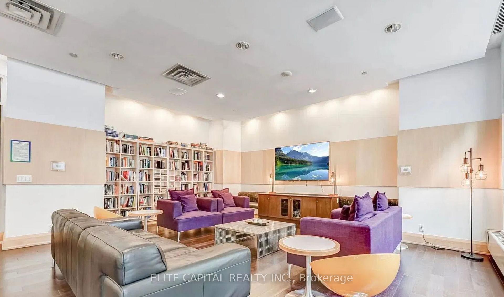
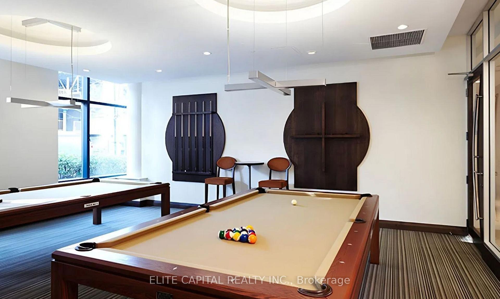

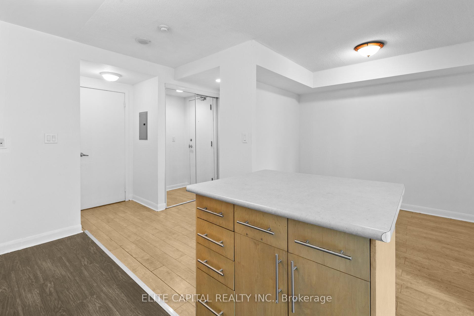

























| This cozy one-bedroom, one-bathroom freshly painted condo offers a practical and comfortable living space in a well-established building, ideally located near Toronto's waterfront. The open-concept living and dining areas are filled with natural light from large windows, creating a welcoming atmosphere. The kitchen is fully equipped with essential appliances, while the spacious bedroom provides a peaceful retreat. Located just steps from Queens Quay, Harbourfront Centre, and nearby parks, this condo offers easy access to cafes, restaurants, shops, and public transit. The Gardiner Expressway is also nearby, making commuting a breeze. With such a central location, you'll enjoy the convenience of everything Toronto has to offer at your doorstep. Situated in a mature, well-maintained building that combines practicality with affordability. While the unit is not newly renovated, it offers great value and is perfect for anyone seeking a comfortable, budget-friendly living space in a prime location. The building provides convenient amenities like a fitness center and concierge service, adding extra value to your lifestyle. This condo is ideal for professionals, students, or small families looking for a simple and efficient living space without sacrificing location. Whether you're working downtown, exploring the waterfront, or enjoying nearby cultural hotspots, this property offers the best of Toronto living at an accessible price point. |
| Price | $2,500 |
| Taxes: | $0.00 |
| Occupancy: | Vacant |
| Address: | 600 Fleet Stre , Toronto, M5V 1B7, Toronto |
| Postal Code: | M5V 1B7 |
| Province/State: | Toronto |
| Directions/Cross Streets: | Lakeshore/Bathurst |
| Level/Floor | Room | Length(ft) | Width(ft) | Descriptions | |
| Room 1 | Flat | Living Ro | 20.83 | 10.07 | Combined w/Dining, Laminate, W/O To Balcony |
| Room 2 | Flat | Dining Ro | 20.83 | 10.07 | Combined w/Living, Laminate, Open Concept |
| Room 3 | Flat | Kitchen | 20.83 | 10.07 | Combined w/Living, Ceramic Floor, Open Concept |
| Room 4 | Flat | Primary B | 10.17 | 9.68 | Double Doors, Laminate, Closet |
| Room 5 | Flat | Den | 9.91 | 7.74 | Separate Room, Laminate |
| Washroom Type | No. of Pieces | Level |
| Washroom Type 1 | 4 | Flat |
| Washroom Type 2 | 0 | |
| Washroom Type 3 | 0 | |
| Washroom Type 4 | 0 | |
| Washroom Type 5 | 0 |
| Total Area: | 0.00 |
| Sprinklers: | Secu |
| Washrooms: | 1 |
| Heat Type: | Forced Air |
| Central Air Conditioning: | Central Air |
| Elevator Lift: | True |
| Although the information displayed is believed to be accurate, no warranties or representations are made of any kind. |
| ELITE CAPITAL REALTY INC. |
- Listing -1 of 0
|
|

Simon Huang
Broker
Bus:
905-241-2222
Fax:
905-241-3333
| Book Showing | Email a Friend |
Jump To:
At a Glance:
| Type: | Com - Condo Apartment |
| Area: | Toronto |
| Municipality: | Toronto C01 |
| Neighbourhood: | Niagara |
| Style: | Apartment |
| Lot Size: | x 0.00() |
| Approximate Age: | |
| Tax: | $0 |
| Maintenance Fee: | $0 |
| Beds: | 1+1 |
| Baths: | 1 |
| Garage: | 0 |
| Fireplace: | N |
| Air Conditioning: | |
| Pool: |
Locatin Map:

Listing added to your favorite list
Looking for resale homes?

By agreeing to Terms of Use, you will have ability to search up to 300976 listings and access to richer information than found on REALTOR.ca through my website.

