$899,000
Available - For Sale
Listing ID: W12180014
5352 Dryden Aven , Burlington, L7L 6Y7, Halton
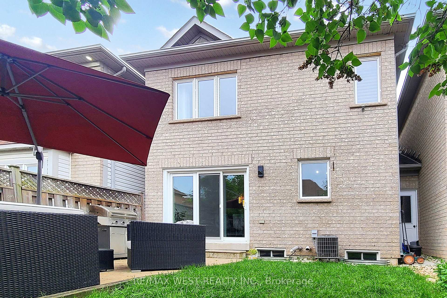

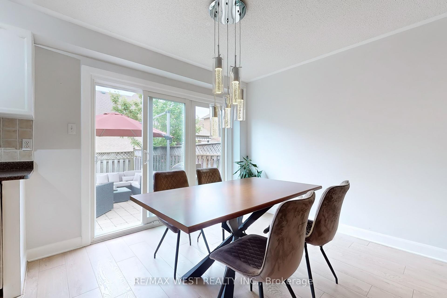
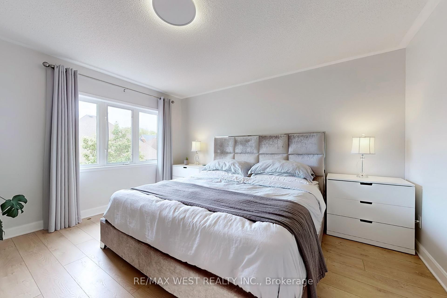
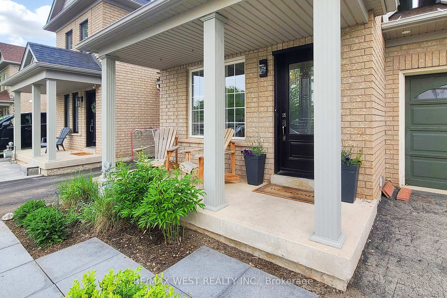
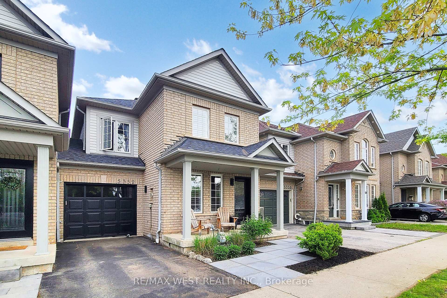
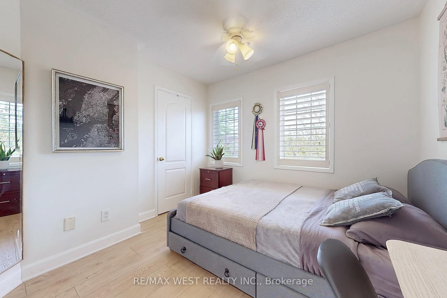
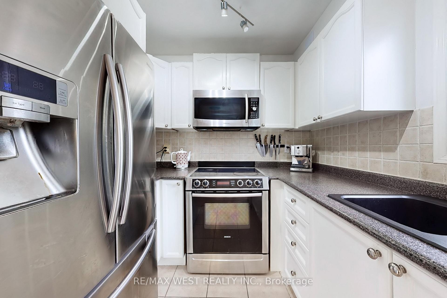
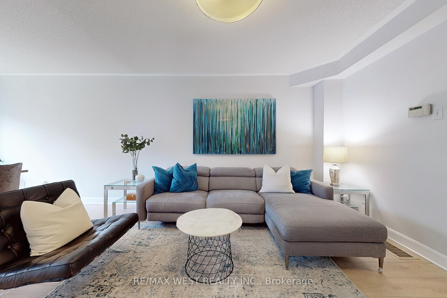
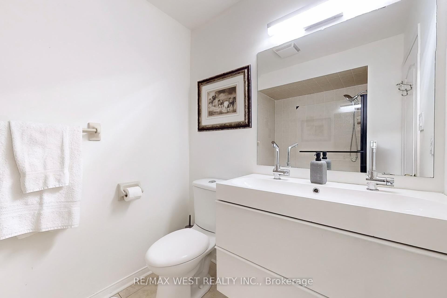
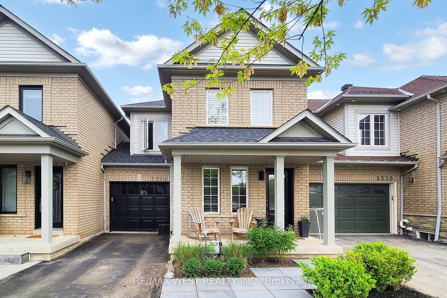
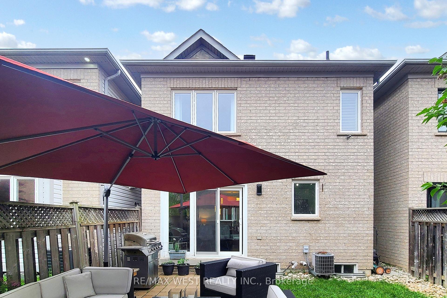
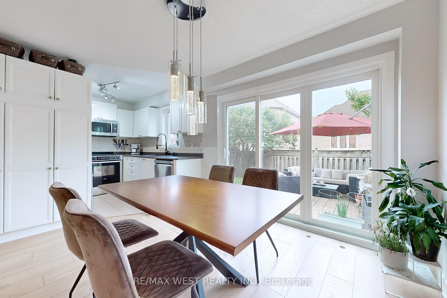
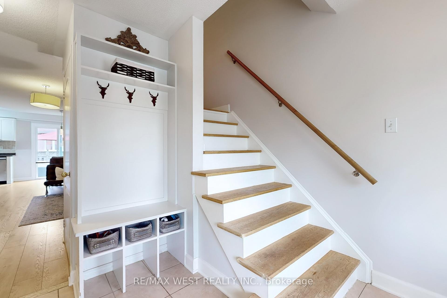
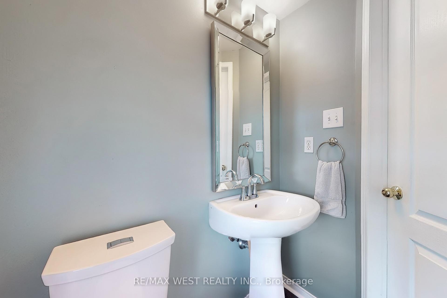
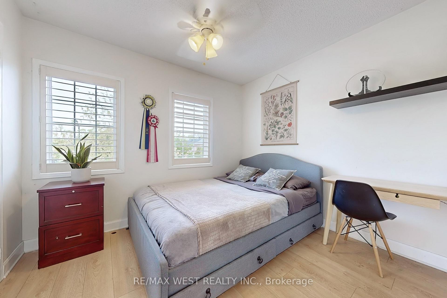
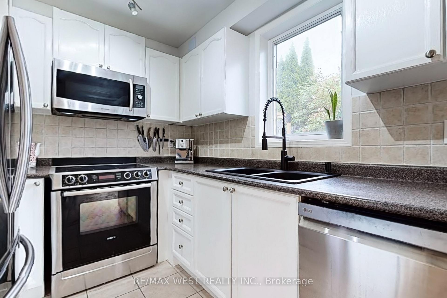
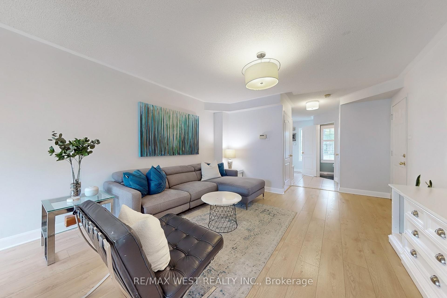
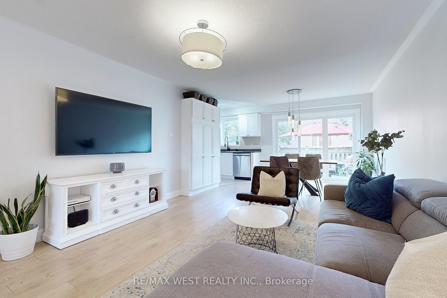
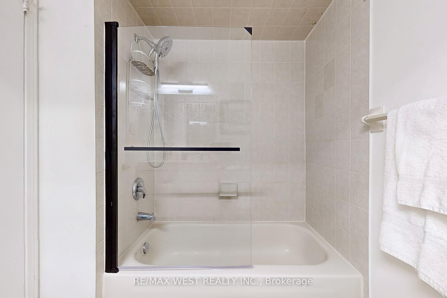
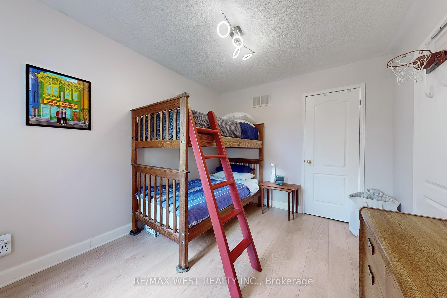
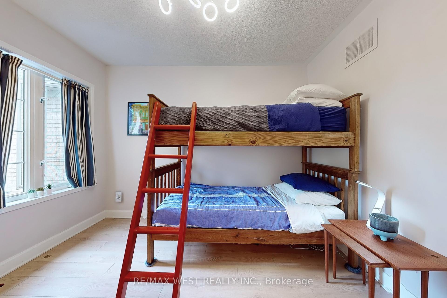
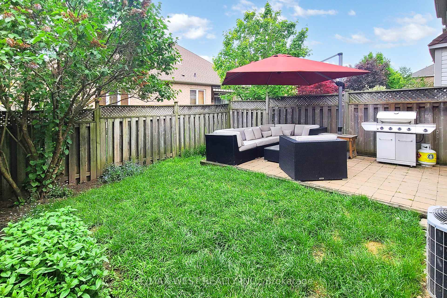
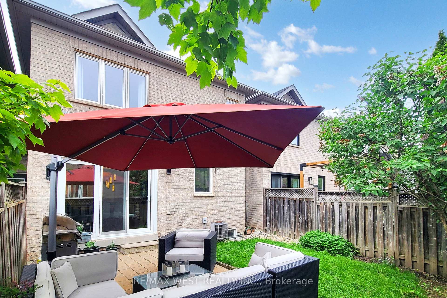
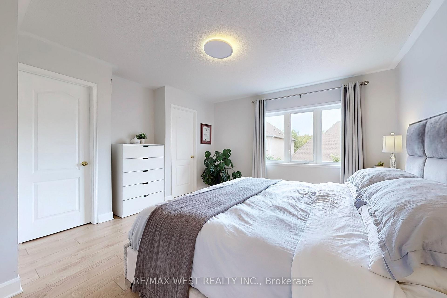
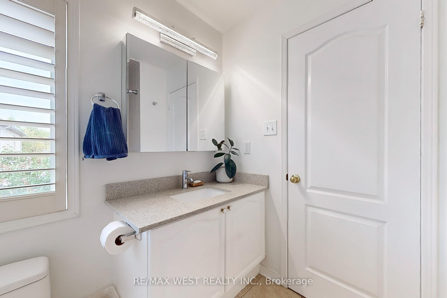
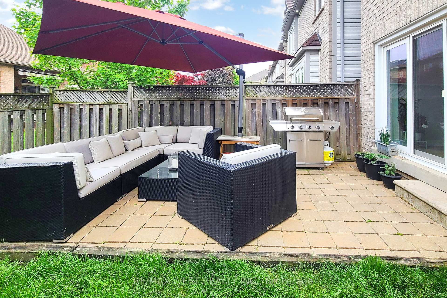
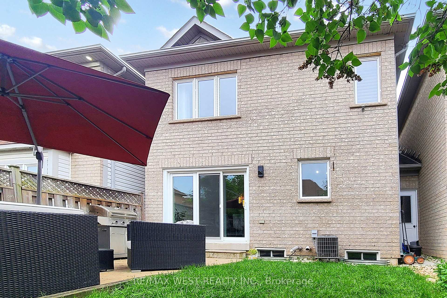




























| Situated in the highly sought-after Orchard Community! Welcome to this bright, well maintained 3-bedroom, 3-bathroom freehold townhouse, attached only at the garage, for added privacy and a detached-home feel. This home boosts a functional layout with no wasted space, and lots of natural light. Inviting main floor with open-concept living and dining rooms. The kitchen features all stainless steel appliances and ample cabinetry. Generously sized primary bedroom with a walk-in closet and 4 piece en-suite bath. The garage is accessible from directly inside the home, and from the backyard. The unfinished basement has high ceilings and a cold room - a perfect blank canvas for your own vision and personal touch. Close to top-rated schools, parks, shopping, restaurants, and stunning Bronte Creek Provincial Park. Enjoy quick access to the QEW, Hwy 407, GO Transit, and the GO Airport Express. This is your chance to own a spacious, well-located home in one of Burlington's most desirable family neighborhoods. |
| Price | $899,000 |
| Taxes: | $4187.55 |
| Occupancy: | Owner |
| Address: | 5352 Dryden Aven , Burlington, L7L 6Y7, Halton |
| Directions/Cross Streets: | Sutton Dr. & Dryden Ave |
| Rooms: | 9 |
| Bedrooms: | 3 |
| Bedrooms +: | 0 |
| Family Room: | F |
| Basement: | Full, Unfinished |
| Level/Floor | Room | Length(ft) | Width(ft) | Descriptions | |
| Room 1 | Main | Living Ro | 14.4 | 12.99 | Open Concept, Combined w/Dining, Laminate |
| Room 2 | Main | Dining Ro | 10.07 | 7.74 | Walk-Out, Open Concept, Laminate |
| Room 3 | Main | Kitchen | 9.09 | 7.74 | Window, Stainless Steel Appl, Laminate |
| Room 4 | Second | Primary B | 16.4 | 12.5 | Walk-In Closet(s), 4 Pc Ensuite, Laminate |
| Room 5 | Second | Bedroom 2 | 10.76 | 9.41 | Window, Closet, Laminate |
| Room 6 | Second | Bedroom 3 | 10.07 | 9.68 | Window, Closet, Laminate |
| Room 7 | Basement | Recreatio | 119.06 | 18.99 | |
| Room 8 | Basement | Cold Room | 12.5 | 4.66 |
| Washroom Type | No. of Pieces | Level |
| Washroom Type 1 | 2 | Main |
| Washroom Type 2 | 4 | Second |
| Washroom Type 3 | 4 | Second |
| Washroom Type 4 | 0 | |
| Washroom Type 5 | 0 |
| Total Area: | 0.00 |
| Property Type: | Att/Row/Townhouse |
| Style: | 2-Storey |
| Exterior: | Brick |
| Garage Type: | Attached |
| (Parking/)Drive: | Private |
| Drive Parking Spaces: | 1 |
| Park #1 | |
| Parking Type: | Private |
| Park #2 | |
| Parking Type: | Private |
| Pool: | None |
| Approximatly Square Footage: | 1100-1500 |
| CAC Included: | N |
| Water Included: | N |
| Cabel TV Included: | N |
| Common Elements Included: | N |
| Heat Included: | N |
| Parking Included: | N |
| Condo Tax Included: | N |
| Building Insurance Included: | N |
| Fireplace/Stove: | N |
| Heat Type: | Forced Air |
| Central Air Conditioning: | Central Air |
| Central Vac: | Y |
| Laundry Level: | Syste |
| Ensuite Laundry: | F |
| Sewers: | Sewer |
$
%
Years
This calculator is for demonstration purposes only. Always consult a professional
financial advisor before making personal financial decisions.
| Although the information displayed is believed to be accurate, no warranties or representations are made of any kind. |
| RE/MAX WEST REALTY INC. |
- Listing -1 of 0
|
|

Simon Huang
Broker
Bus:
905-241-2222
Fax:
905-241-3333
| Virtual Tour | Book Showing | Email a Friend |
Jump To:
At a Glance:
| Type: | Freehold - Att/Row/Townhouse |
| Area: | Halton |
| Municipality: | Burlington |
| Neighbourhood: | Orchard |
| Style: | 2-Storey |
| Lot Size: | x 71.72(Feet) |
| Approximate Age: | |
| Tax: | $4,187.55 |
| Maintenance Fee: | $0 |
| Beds: | 3 |
| Baths: | 3 |
| Garage: | 0 |
| Fireplace: | N |
| Air Conditioning: | |
| Pool: | None |
Locatin Map:
Payment Calculator:

Listing added to your favorite list
Looking for resale homes?

By agreeing to Terms of Use, you will have ability to search up to 300976 listings and access to richer information than found on REALTOR.ca through my website.

