$739,000
Available - For Sale
Listing ID: C12184093
25 Esterbrooke Aven , Toronto, M2J 2C5, Toronto
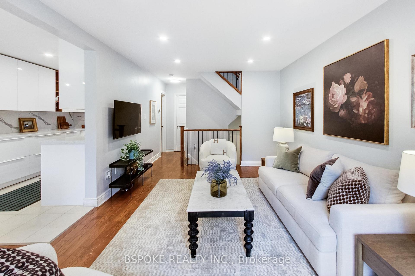
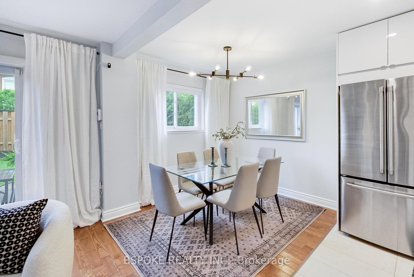
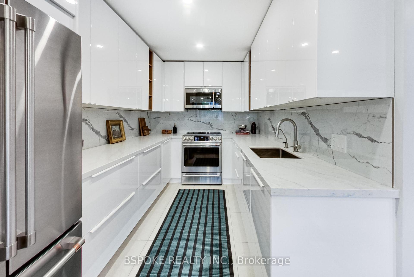
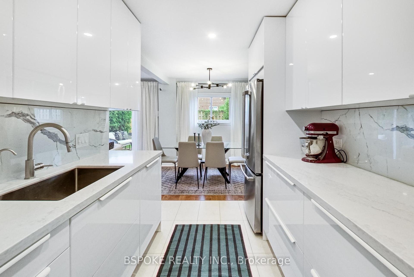
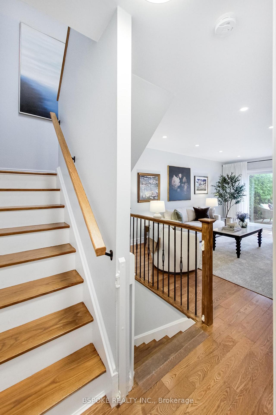
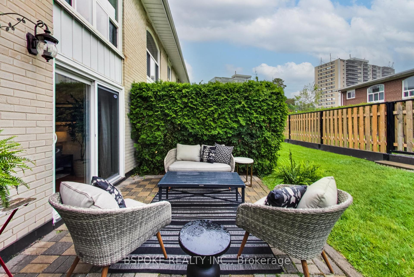
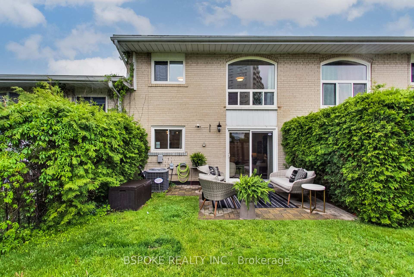
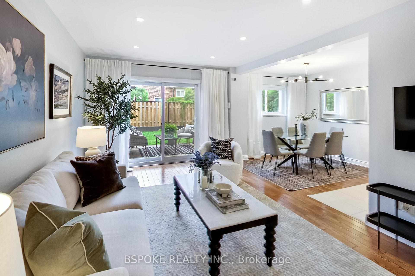
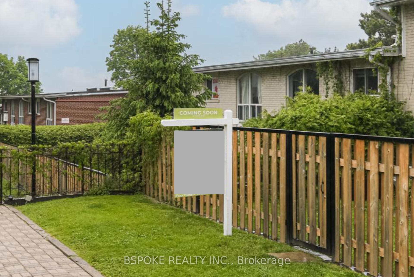

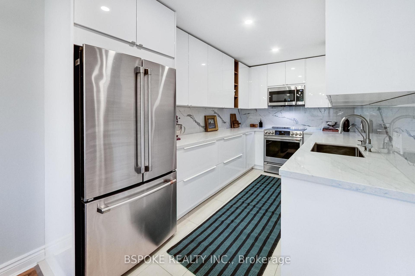
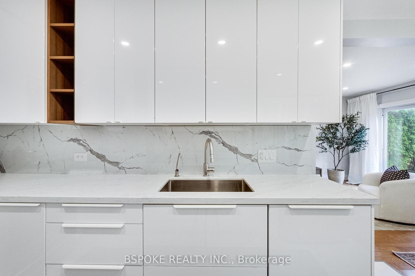
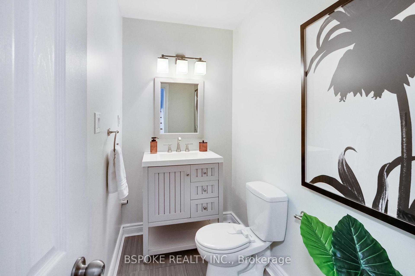

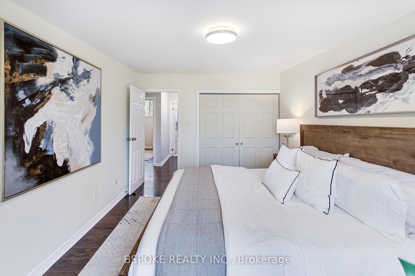
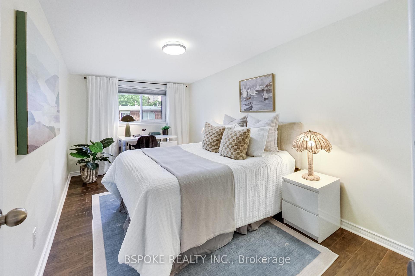
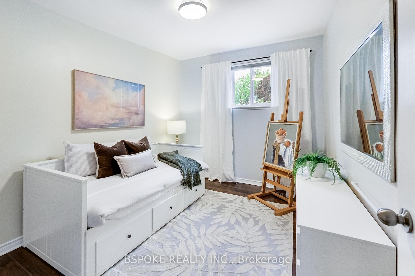
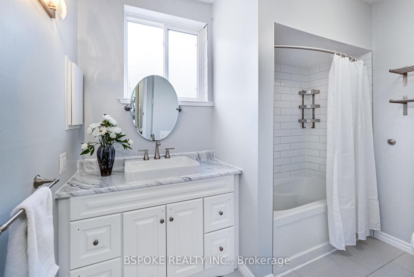
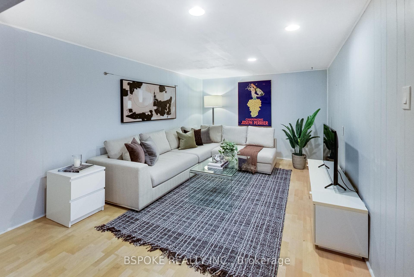
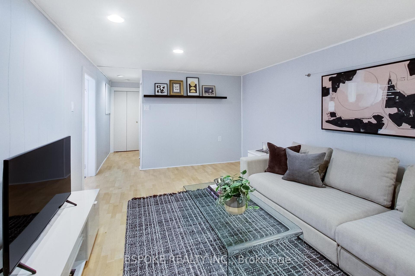
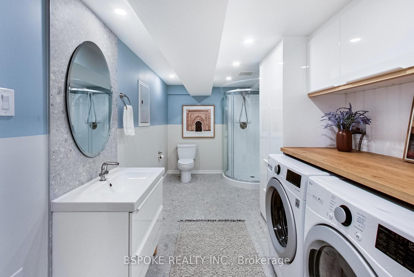

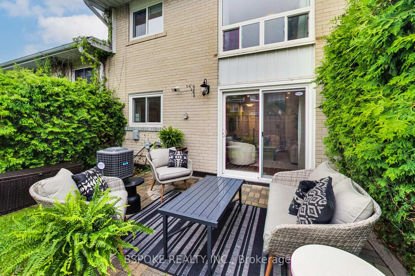
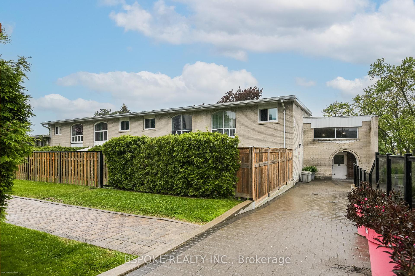
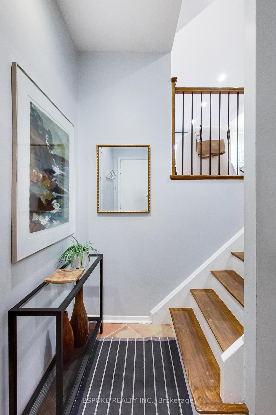
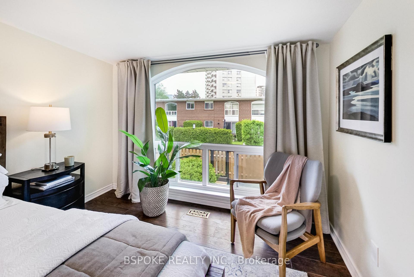

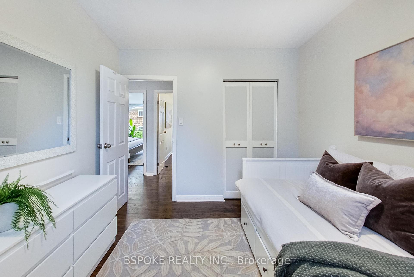
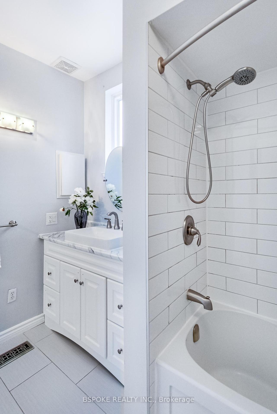
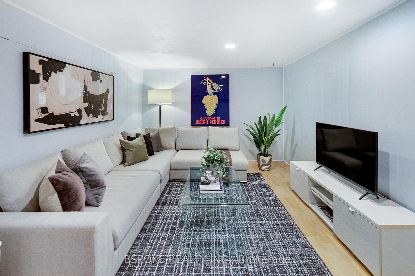

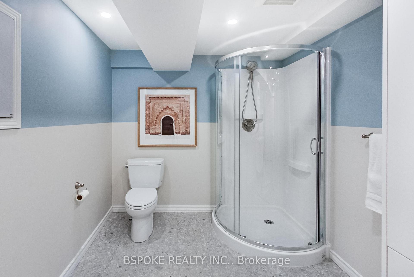
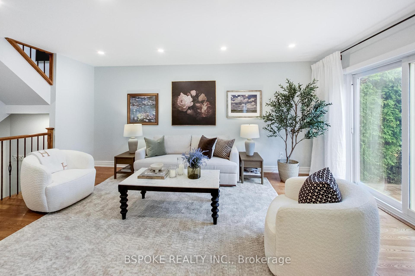
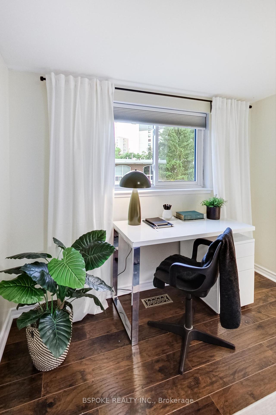
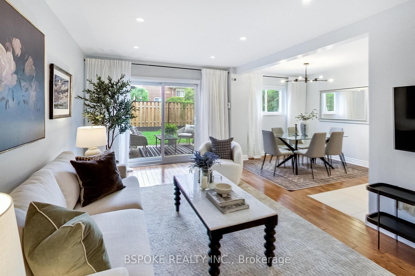



































| Bright, updated, and designed for real life, this three-bedroom, three-bathroom condo townhouse in Don Valley Village delivers the space and functionality so many buyers are searching for - without the compromises that usually come at this price. Thoughtfully renovated by its current owners (parents of two young kids), this home has over $80,000 in improvements, including a reimagined white kitchen with GE Cafe appliances, Bosch dishwasher, induction range, lazy Susan, and hidden magnetic cabinet locks. A fully finished basement adds flexibility and includes a large third bathroom - ideal for a guest space, playroom, or home office. Oversized windows, a skylight, and open exposure fill the home with natural light all day long, while the private, fenced backyard (with room to dine, play, and relax) backs onto a quiet green space. Additional safety features include tempered glass patio doors, high-security locks, an alarm system, and security film on the ground floor windows. One underground parking spot included. The community features a playground and private access, heated pool, and the location is unbeatable: a 10-minute walk to Don Mills Station, Fairview Mall, schools, parks, medical clinics, and groceries, plus quick access to the 401, 404, DVP, and Don River trails. A move-in ready home that's been lived in with care and prepared with intention for what's next. Condo Fees Include High-Speed Internet, Cable and Water. |
| Price | $739,000 |
| Taxes: | $2850.45 |
| Occupancy: | Owner |
| Address: | 25 Esterbrooke Aven , Toronto, M2J 2C5, Toronto |
| Postal Code: | M2J 2C5 |
| Province/State: | Toronto |
| Directions/Cross Streets: | Don Mills & Esterbrooke |
| Level/Floor | Room | Length(ft) | Width(ft) | Descriptions | |
| Room 1 | Main | Living Ro | 17.32 | 10.99 | Hardwood Floor, W/O To Yard, Combined w/Dining |
| Room 2 | Main | Dining Ro | 8.07 | 8.72 | Combined w/Kitchen, Hardwood Floor, Window |
| Room 3 | Main | Kitchen | 13.32 | 8.72 | Tile Floor, Stainless Steel Appl, Stone Counters |
| Room 4 | Second | Primary B | 14.99 | 10.23 | Double Closet, Laminate, Large Window |
| Room 5 | Second | Bedroom 2 | 14.99 | 8.99 | Laminate, Window, Closet |
| Room 6 | Second | Bedroom 3 | 12.1 | 8.99 | Closet, Laminate, Pot Lights |
| Room 7 | Basement | Recreatio | 16.99 | 10.99 | Laminate, Wainscoting, Pot Lights |
| Room 8 | Basement | Laundry | Tile Floor, B/I Shelves, 4 Pc Bath |
| Washroom Type | No. of Pieces | Level |
| Washroom Type 1 | 2 | Main |
| Washroom Type 2 | 3 | Basement |
| Washroom Type 3 | 4 | Second |
| Washroom Type 4 | 0 | |
| Washroom Type 5 | 0 |
| Total Area: | 0.00 |
| Approximatly Age: | 51-99 |
| Sprinklers: | Alar |
| Washrooms: | 3 |
| Heat Type: | Forced Air |
| Central Air Conditioning: | Central Air |
$
%
Years
This calculator is for demonstration purposes only. Always consult a professional
financial advisor before making personal financial decisions.
| Although the information displayed is believed to be accurate, no warranties or representations are made of any kind. |
| BSPOKE REALTY INC. |
- Listing -1 of 0
|
|

Simon Huang
Broker
Bus:
905-241-2222
Fax:
905-241-3333
| Virtual Tour | Book Showing | Email a Friend |
Jump To:
At a Glance:
| Type: | Com - Condo Townhouse |
| Area: | Toronto |
| Municipality: | Toronto C15 |
| Neighbourhood: | Don Valley Village |
| Style: | 2-Storey |
| Lot Size: | x 0.00() |
| Approximate Age: | 51-99 |
| Tax: | $2,850.45 |
| Maintenance Fee: | $648.97 |
| Beds: | 3 |
| Baths: | 3 |
| Garage: | 0 |
| Fireplace: | N |
| Air Conditioning: | |
| Pool: |
Locatin Map:
Payment Calculator:

Listing added to your favorite list
Looking for resale homes?

By agreeing to Terms of Use, you will have ability to search up to 300976 listings and access to richer information than found on REALTOR.ca through my website.

