$739,900
Available - For Sale
Listing ID: X12221203
505 Talbot Stre , London East, N6A 2S6, Middlesex
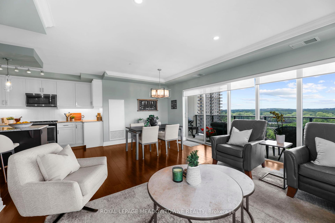
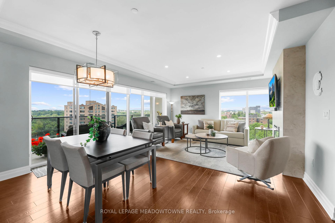
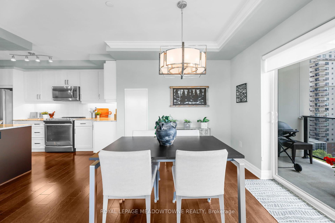
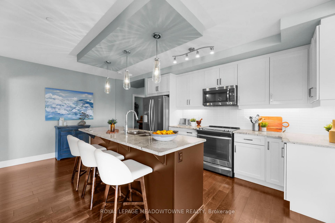
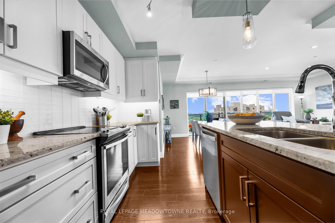
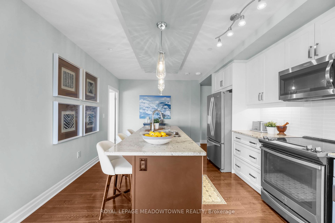

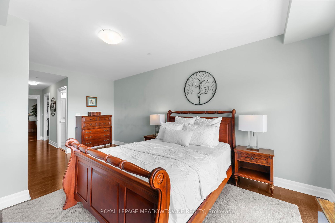
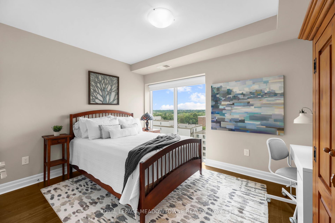

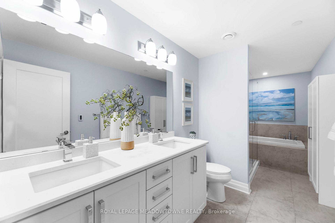
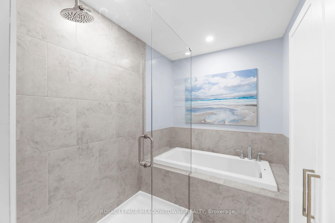
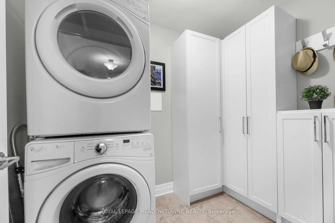
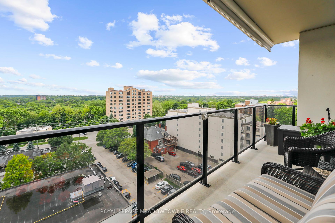
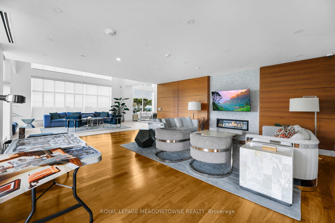
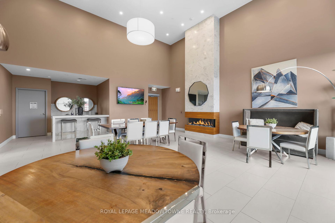
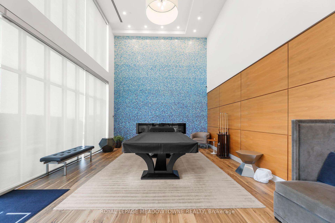
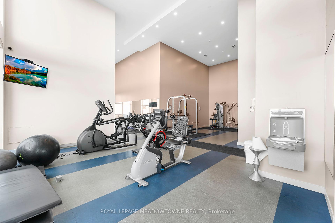
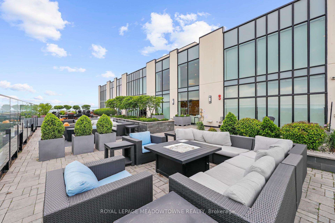

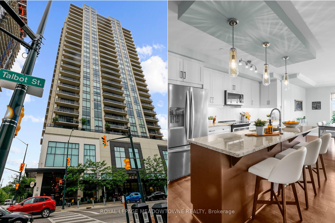
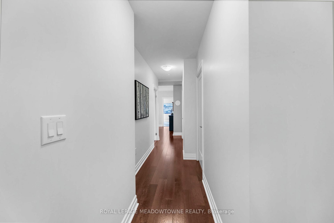
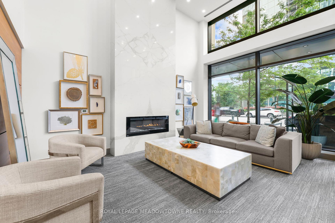
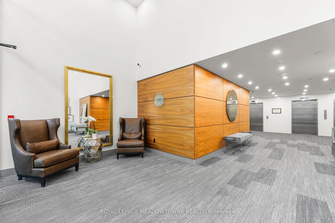
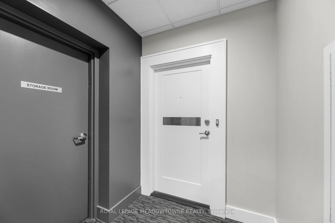
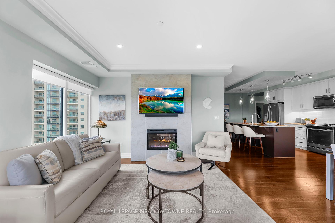
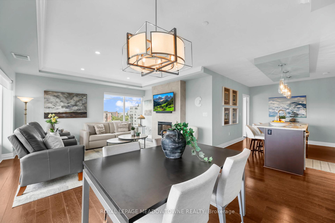
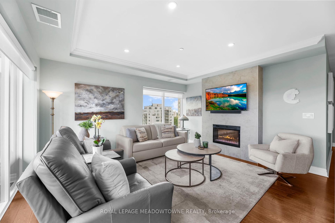
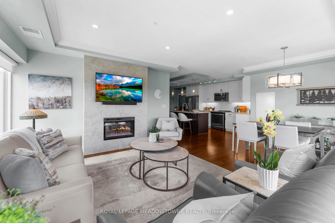
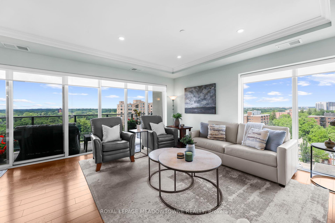
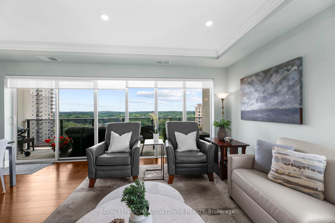
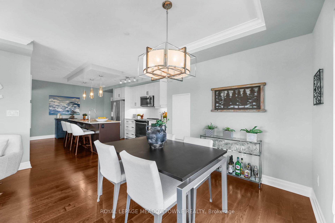
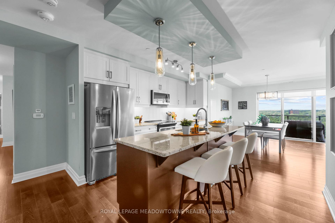
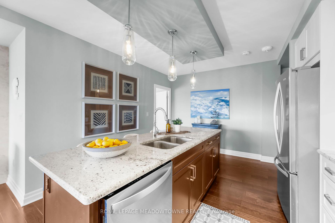
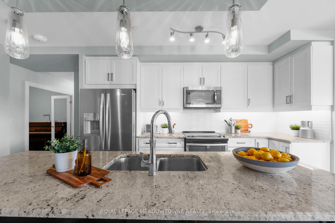
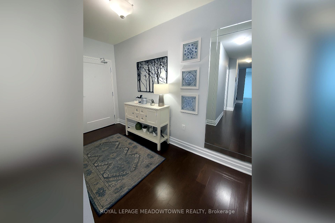

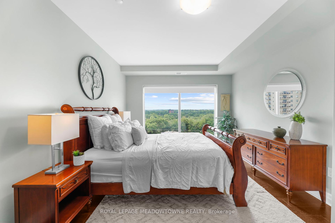
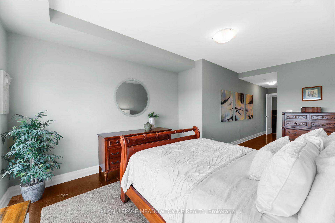
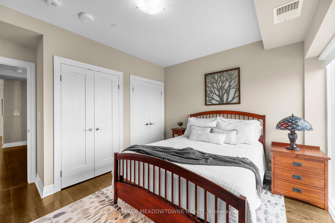
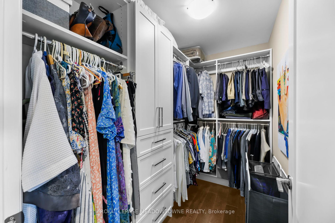

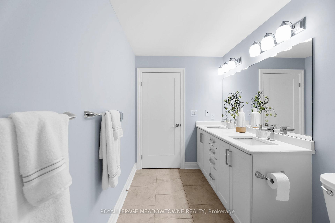
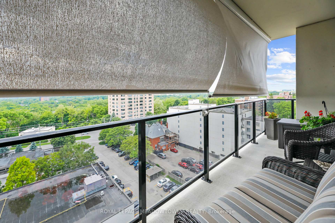
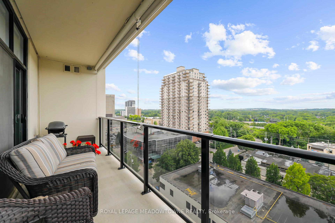
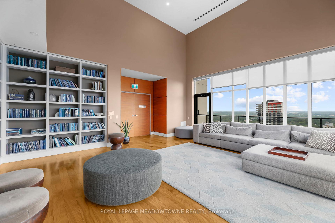
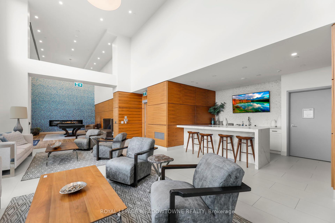
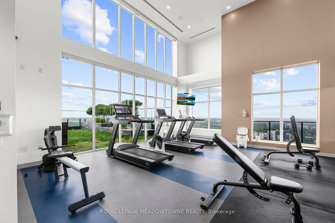


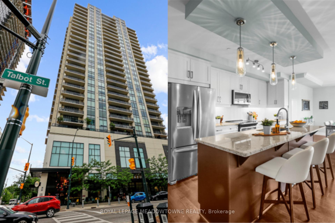



















































| Welcome to Suite 1001 at Azure - elevated living in the heart of Downtown London. This elegant corner suite offers approximately 1,625 sq ft of thoughtfully designed space, featuring 2 bedrooms, 2 full bathrooms, and a versatile den - ideal for a home office, guest room, or reading nook. Wide-plank engineered hardwood, designer doors, deep casings, and generous baseboards create a refined, timeless look. Upgrades include custom closet organizers, added cabinetry in the laundry room and ensuite, and a pull-out pantry system in the kitchen. The open-concept living, dining, and kitchen areas are anchored by a fireplace and framed by floor-to-ceiling windows that fill the suite with natural light. Both bathrooms feature in-floor heating for added comfort. Step onto the oversized balcony - complete with tempered glass railings and a motorized screen - to enjoy sweeping city and Thames River views. London's extensive trail system along the Thames is just steps away, perfect for walking or cycling. The primary bedroom features a walk-in closet and spa-inspired ensuite with double vanity and built-in cabinetry. The second bedroom is equally well-finished. Additional conveniences include in-suite laundry, a storage locker steps from the unit, and a parking space just outside the LL4 door, equipped with a rough-in for EV charging. Azure residents enjoy thoughtful amenities including a 1,452 sq ft fitness centre, rooftop terrace with fire pits and BBQs, social lounge, library, golf simulator, billiards, and a guest suite. Energy-efficient windows, central HVAC, low-VOC finishes, and programmable thermostats support comfort and sustainability. Steps from Budweiser Gardens, Covent Garden Market, restaurants, shops, and transit, Suite 1001 is a rare opportunity - book your private tour today. |
| Price | $739,900 |
| Taxes: | $6465.55 |
| Assessment Year: | 2025 |
| Occupancy: | Owner |
| Address: | 505 Talbot Stre , London East, N6A 2S6, Middlesex |
| Postal Code: | N6A 2S6 |
| Province/State: | Middlesex |
| Directions/Cross Streets: | Richmond St & Queens Ave |
| Level/Floor | Room | Length(ft) | Width(ft) | Descriptions | |
| Room 1 | Main | Kitchen | 12.4 | 18.07 | Eat-in Kitchen, Double Sink |
| Room 2 | Main | Dining Ro | 9.32 | 8.76 | Sliding Doors |
| Room 3 | Main | Living Ro | 14.76 | 12.4 | Electric Fireplace |
| Room 4 | Main | Den | 9.74 | 9.91 | French Doors |
| Room 5 | Main | Primary B | 18.83 | 11.74 | Walk-In Closet(s), 5 Pc Ensuite |
| Room 6 | Main | Bathroom | 6.07 | 17.15 | 5 Pc Ensuite, Double Sink, Heated Floor |
| Room 7 | Main | Bathroom | 5.25 | 8.92 | 4 Pc Bath, Heated Floor |
| Room 8 | Main | Bedroom | 13.15 | 9.91 | |
| Room 9 | Main | Laundry | 8.23 | 5.9 |
| Washroom Type | No. of Pieces | Level |
| Washroom Type 1 | 4 | Main |
| Washroom Type 2 | 5 | Main |
| Washroom Type 3 | 0 | |
| Washroom Type 4 | 0 | |
| Washroom Type 5 | 0 |
| Total Area: | 0.00 |
| Approximatly Age: | 6-10 |
| Sprinklers: | Smok |
| Washrooms: | 2 |
| Heat Type: | Forced Air |
| Central Air Conditioning: | Central Air |
| Elevator Lift: | True |
$
%
Years
This calculator is for demonstration purposes only. Always consult a professional
financial advisor before making personal financial decisions.
| Although the information displayed is believed to be accurate, no warranties or representations are made of any kind. |
| ROYAL LEPAGE MEADOWTOWNE REALTY |
- Listing -1 of 0
|
|

Simon Huang
Broker
Bus:
905-241-2222
Fax:
905-241-3333
| Virtual Tour | Book Showing | Email a Friend |
Jump To:
At a Glance:
| Type: | Com - Condo Apartment |
| Area: | Middlesex |
| Municipality: | London East |
| Neighbourhood: | East F |
| Style: | 1 Storey/Apt |
| Lot Size: | x 0.00() |
| Approximate Age: | 6-10 |
| Tax: | $6,465.55 |
| Maintenance Fee: | $697 |
| Beds: | 2 |
| Baths: | 2 |
| Garage: | 0 |
| Fireplace: | Y |
| Air Conditioning: | |
| Pool: |
Locatin Map:
Payment Calculator:

Listing added to your favorite list
Looking for resale homes?

By agreeing to Terms of Use, you will have ability to search up to 300976 listings and access to richer information than found on REALTOR.ca through my website.

