$5,425,000
Available - For Sale
Listing ID: C12215141
155 St Clair Aven West , Toronto, M4V 0A1, Toronto
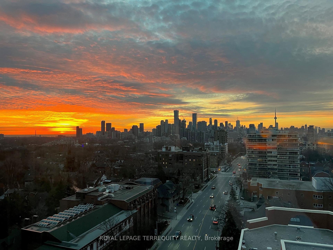
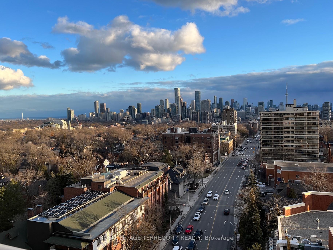
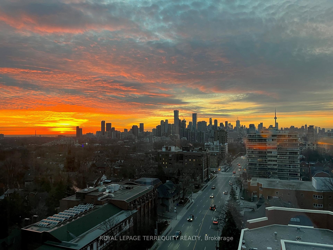
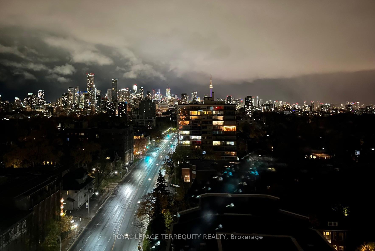
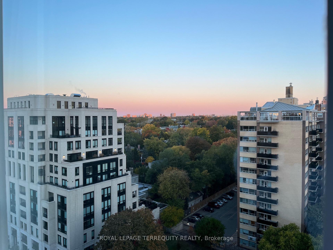
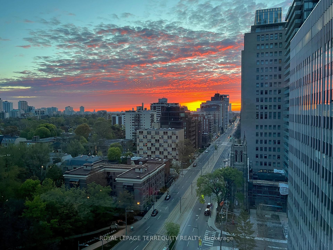
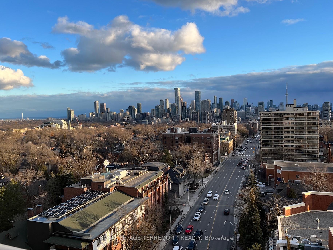
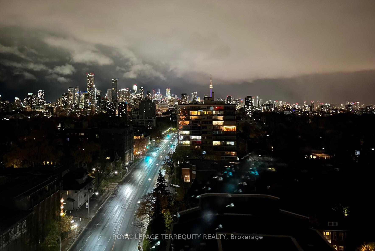
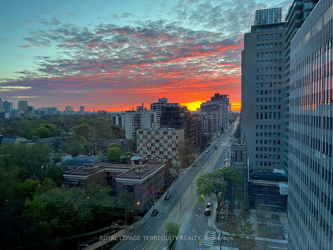
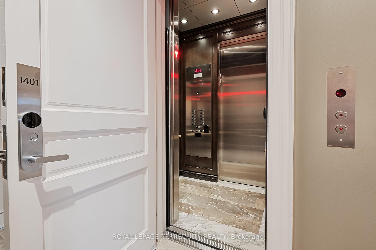

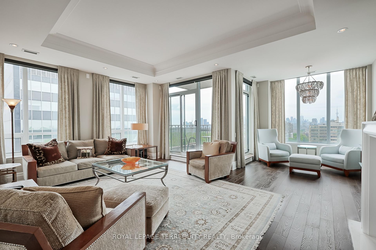
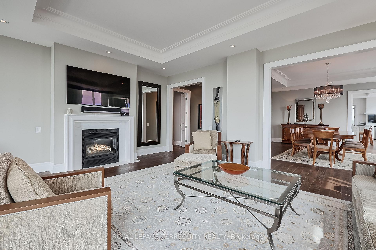
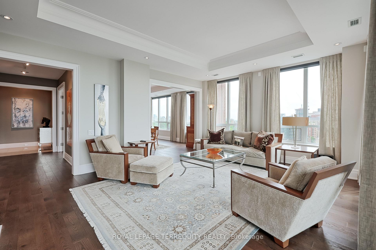
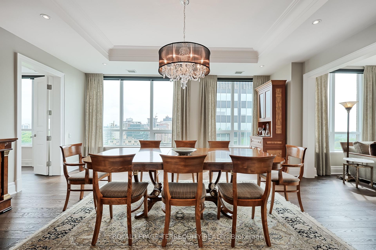
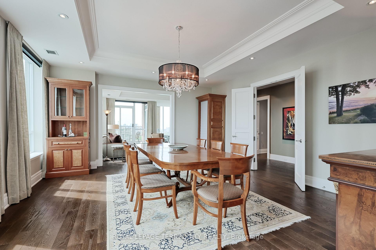
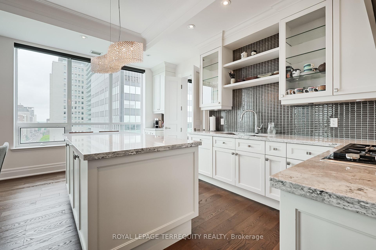
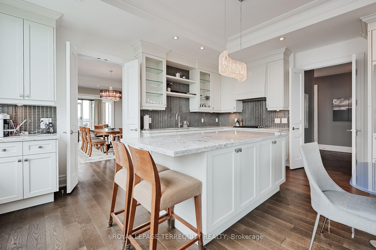
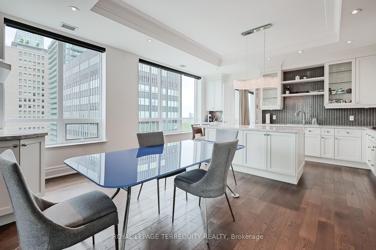
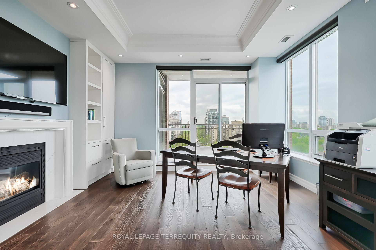
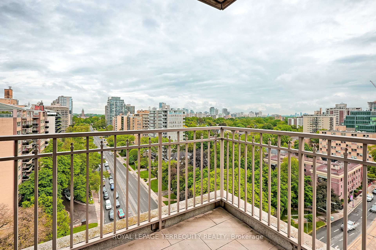
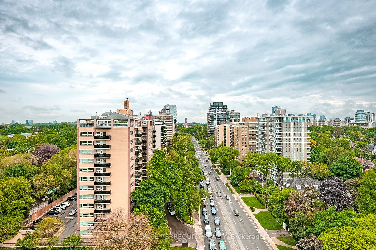
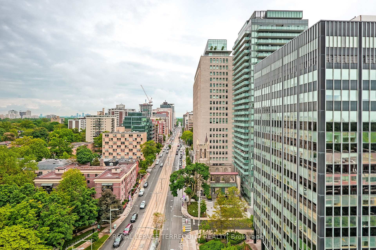
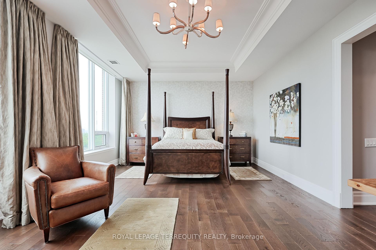
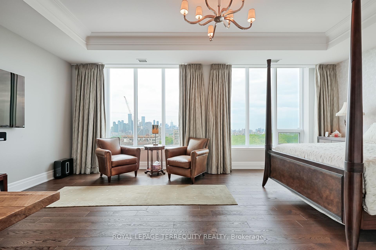

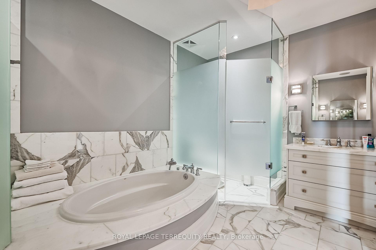
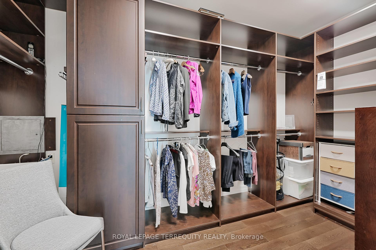
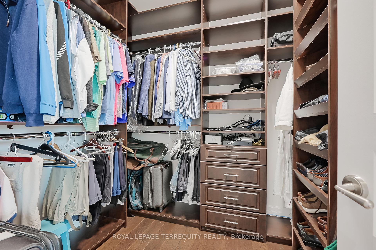
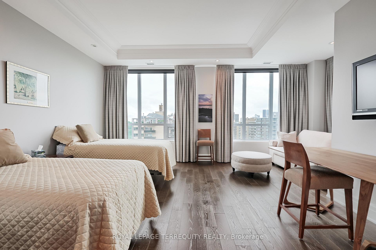
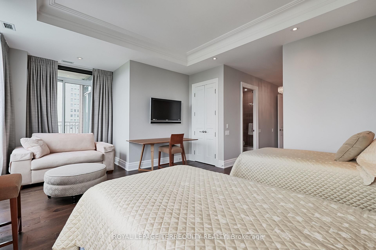
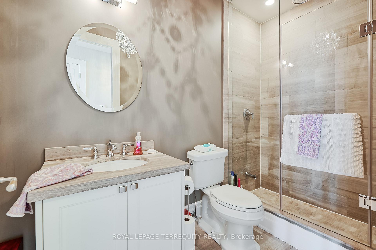
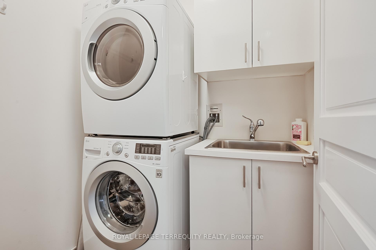
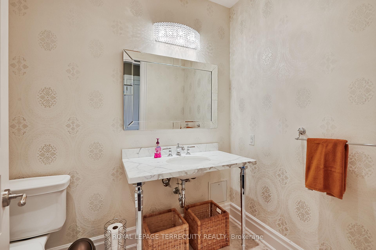
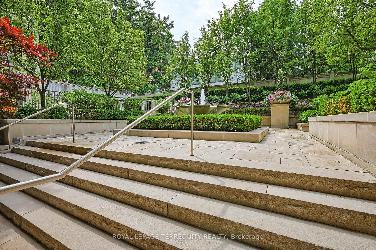
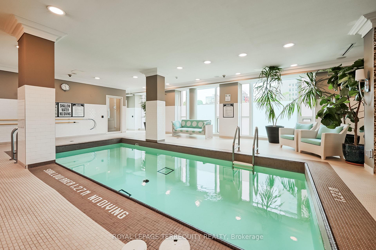
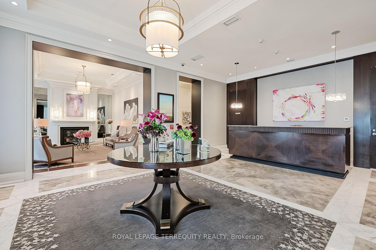
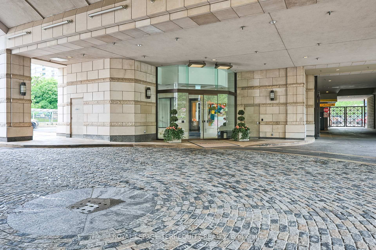
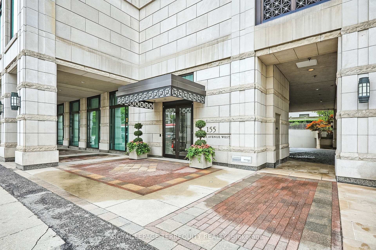
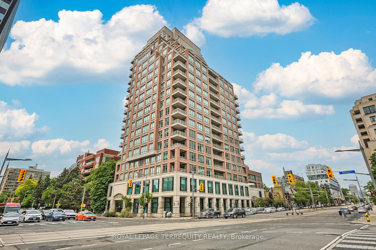








































| The Avenue - Celebrated As a Most Prestigious address in Heart of Forest Hill. Private Elevator to Approx 3,175 sq. ft of Impeccable Workmanship & Meticulous Attention to Finest of Details Blends with Flawless Design to Create A Haven of Exceptional Comfort. Sunlight Floods Every Room Of this Exceptional Residence Through Wall to Wall Windows Affording Spectacular Panoramic City Skyline Views Including The CN Tower & Lake Ontario Beyond. Preferred North (UCC Clock Tower) & South Exposures. Gluckstein Designed Amenities include Lounge w/TV, Fireplace, Large Club Room, Kitchen, 24/7 Concierge & Valet Parking, Guest Suites, Gym, Indoor Pool, Split Bedrooms, 2 Balconies (South & North), His/Her Walk-in Closets. Ideal Layout Perfect for Living & Wonderful Entertaining. Must See, Very Comfortable space. Suite 01 - The Preferred Suite in the Building |
| Price | $5,425,000 |
| Taxes: | $21694.71 |
| Assessment Year: | 2024 |
| Occupancy: | Owner |
| Address: | 155 St Clair Aven West , Toronto, M4V 0A1, Toronto |
| Postal Code: | M4V 0A1 |
| Province/State: | Toronto |
| Directions/Cross Streets: | Avenue Rd & St Clair Ave W |
| Level/Floor | Room | Length(ft) | Width(ft) | Descriptions | |
| Room 1 | Main | Living Ro | 22.01 | 20.01 | Hardwood Floor, Fireplace, W/O To Deck |
| Room 2 | Main | Dining Ro | 18.93 | 16.7 | Hardwood Floor, Vaulted Ceiling(s) |
| Room 3 | Main | Kitchen | 21.09 | 16.53 | Hardwood Floor, Centre Island, Breakfast Area |
| Room 4 | Main | Family Ro | 14.4 | 11.35 | Hardwood Floor, Fireplace, W/O To Deck |
| Room 5 | Main | Primary B | 22.07 | 14.56 | Hardwood Floor, 5 Pc Ensuite, His and Hers Closets |
| Room 6 | Main | Bedroom 2 | 19.91 | 13.91 | Hardwood Floor, Vaulted Ceiling(s), W/O To Deck |
| Room 7 | Main | Other | 10.07 | 7.15 | North View, 3 Pc Ensuite |
| Room 8 | Main | Other | 9.84 | 7.51 | South View |
| Washroom Type | No. of Pieces | Level |
| Washroom Type 1 | 5 | Flat |
| Washroom Type 2 | 3 | Flat |
| Washroom Type 3 | 2 | Flat |
| Washroom Type 4 | 0 | |
| Washroom Type 5 | 0 |
| Total Area: | 0.00 |
| Sprinklers: | Conc |
| Washrooms: | 3 |
| Heat Type: | Forced Air |
| Central Air Conditioning: | Central Air |
| Elevator Lift: | True |
$
%
Years
This calculator is for demonstration purposes only. Always consult a professional
financial advisor before making personal financial decisions.
| Although the information displayed is believed to be accurate, no warranties or representations are made of any kind. |
| ROYAL LEPAGE TERREQUITY REALTY |
- Listing -1 of 0
|
|

Simon Huang
Broker
Bus:
905-241-2222
Fax:
905-241-3333
| Virtual Tour | Book Showing | Email a Friend |
Jump To:
At a Glance:
| Type: | Com - Condo Apartment |
| Area: | Toronto |
| Municipality: | Toronto C02 |
| Neighbourhood: | Casa Loma |
| Style: | 1 Storey/Apt |
| Lot Size: | x 0.00() |
| Approximate Age: | |
| Tax: | $21,694.71 |
| Maintenance Fee: | $4,546.89 |
| Beds: | 2+1 |
| Baths: | 3 |
| Garage: | 0 |
| Fireplace: | N |
| Air Conditioning: | |
| Pool: |
Locatin Map:
Payment Calculator:

Listing added to your favorite list
Looking for resale homes?

By agreeing to Terms of Use, you will have ability to search up to 300976 listings and access to richer information than found on REALTOR.ca through my website.

