$1,299,900
Available - For Sale
Listing ID: E12190318
5 Shepherd Road , Whitby, L1M 1G8, Durham
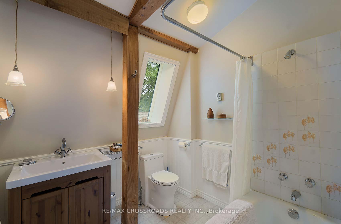
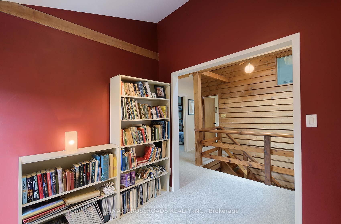
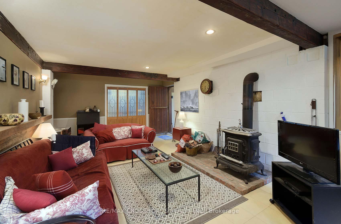
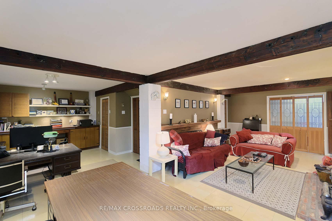
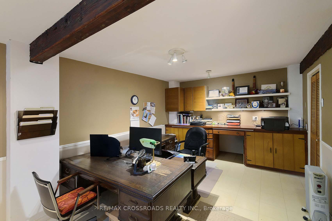
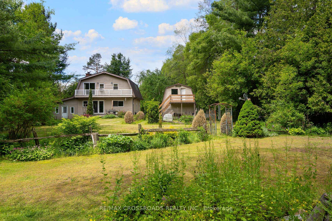

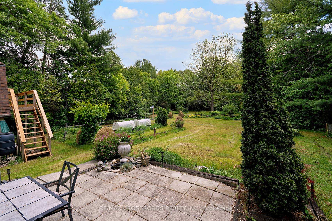
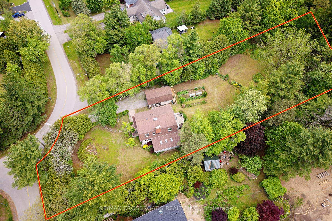
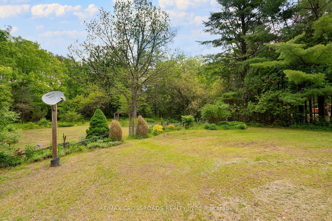
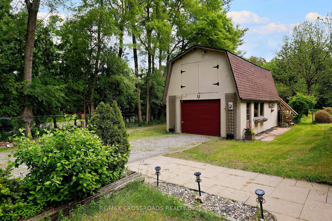
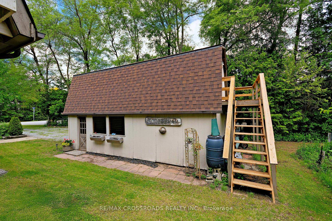
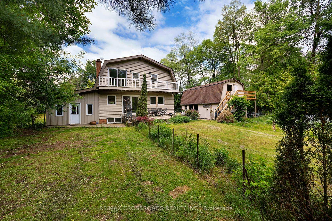

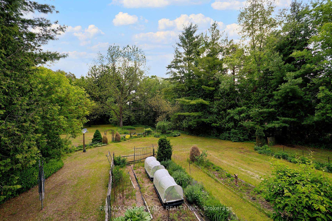
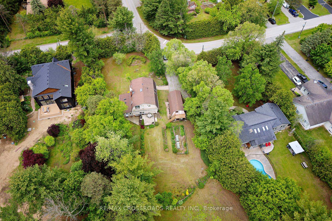
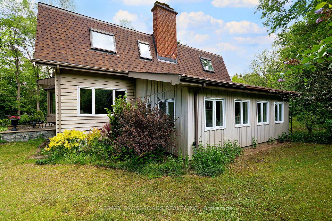
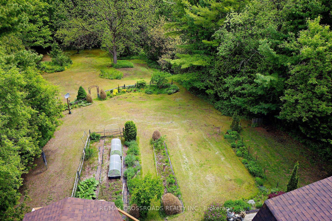
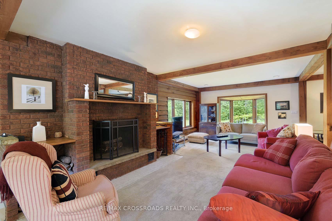
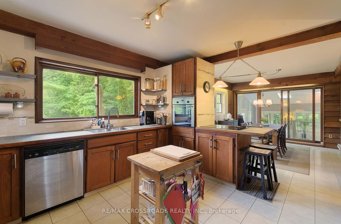
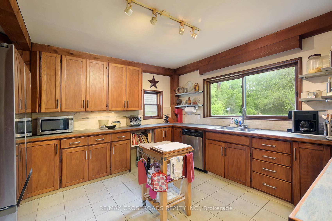
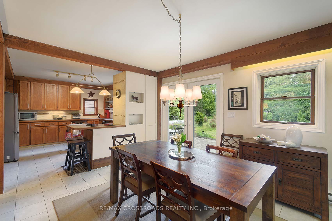
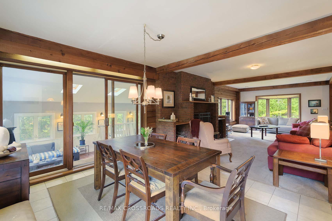
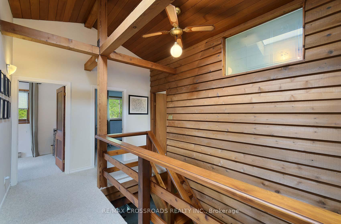
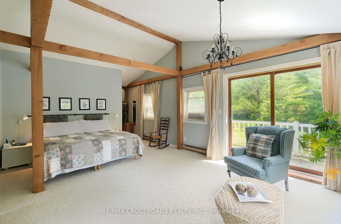
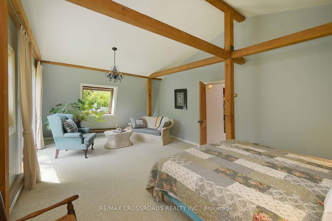
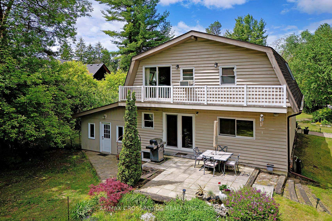
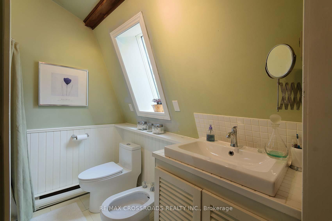
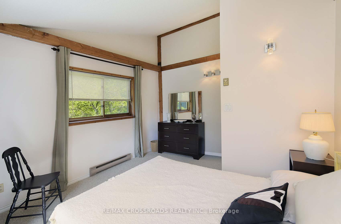
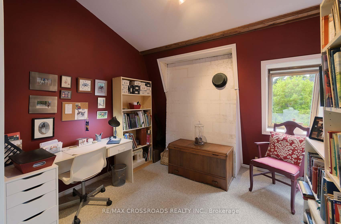
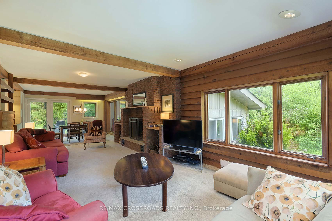
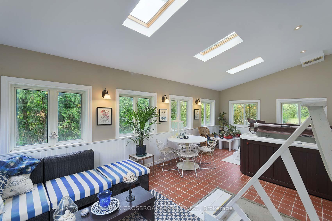
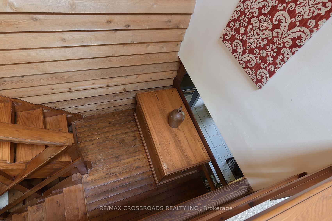

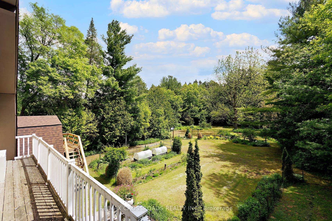
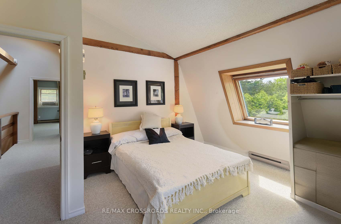
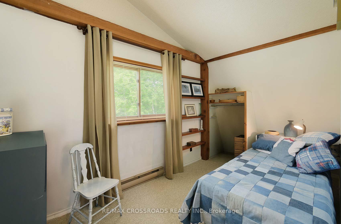
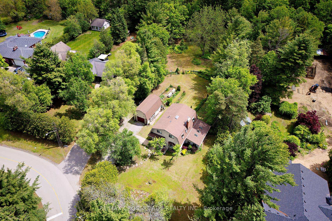
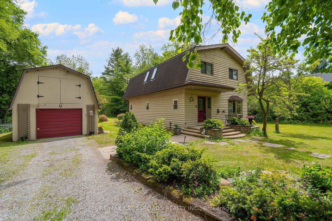
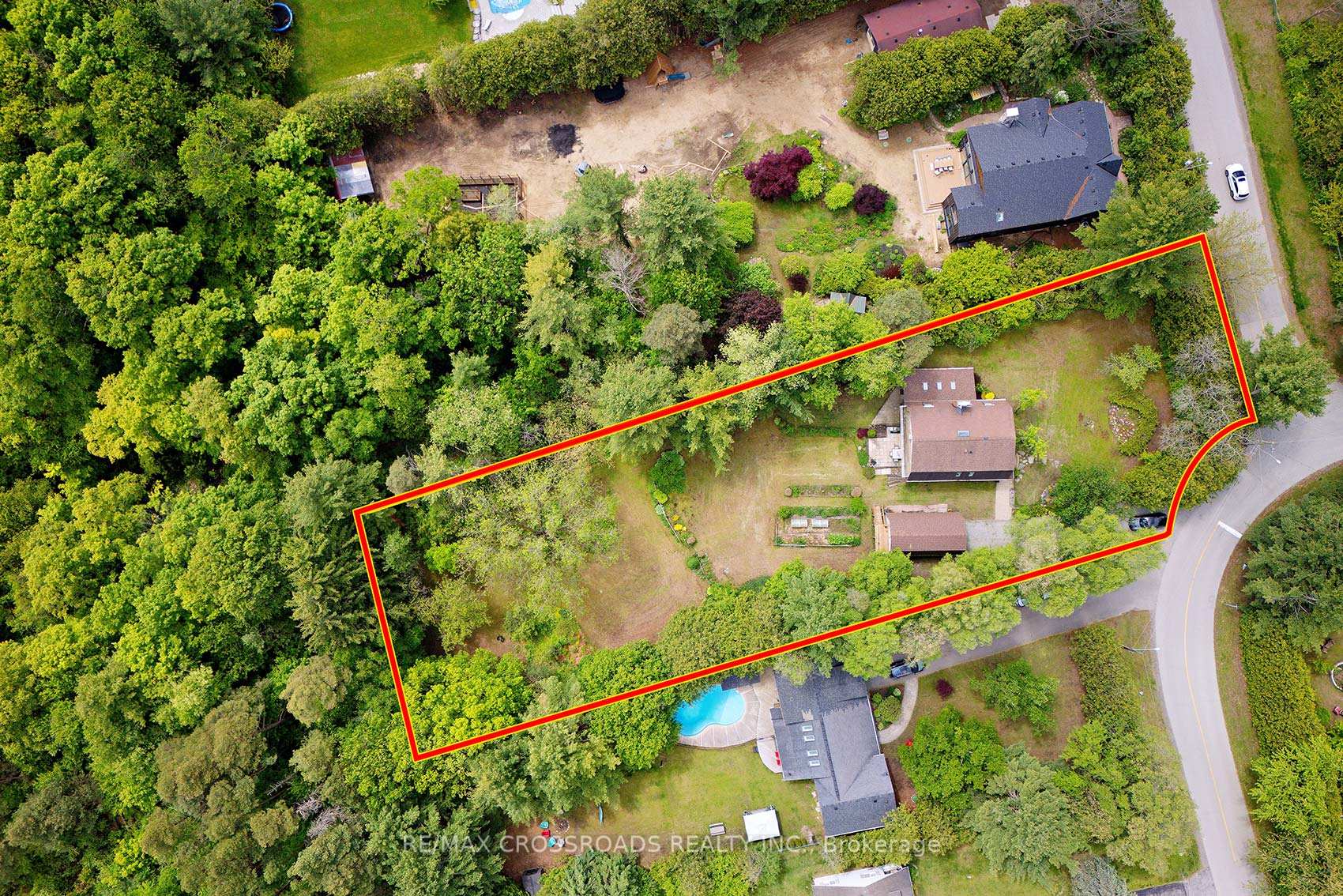
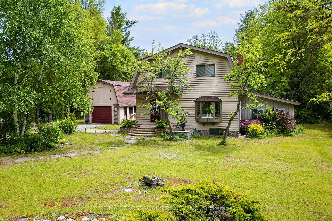
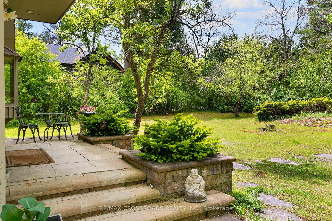
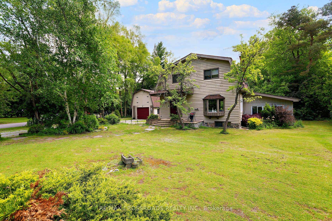
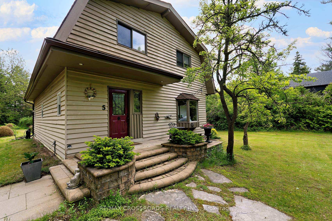
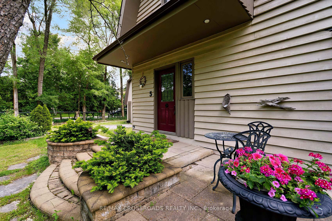
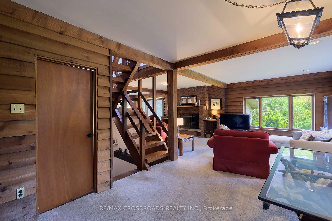
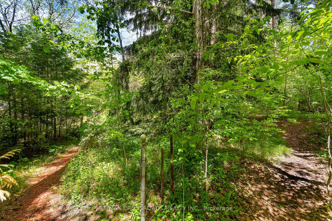
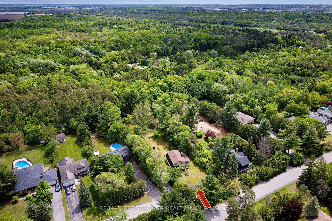

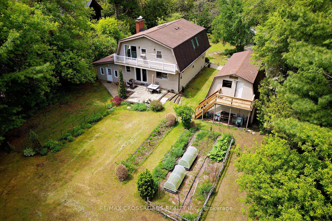


















































| ONE OF A KIND PROPERTY!! Nestled on a sprawling almost one acre ravine lot, this exceptional home offers the perfect blend of rustic charm and modern comfort. Located in the coveted Macedonian Village area, it backs onto the Heber Down Conservation Area, providing your very own magnificent private oasis! Pool sized backyard! This enchanting home is in exceptional condition, has clear pride of ownership, and features breathtaking post and beam construction, sure to impress any buyer! Gorgeous wood detailing throughout the entire home! Large kitchen with ample oak cabinets, stainless steel appliances that looks out onto a lush green backdrop! A dreamy view from every room! A separate sunroom off the kitchen with soaring high ceilings and an indoor hot tub! 3 large bedrooms, including a master with its own ensuite, and charming private balcony for the ultimate daily escape! The many skylights throughout the home allow for the most gorgeous natural light! A fully detached garage with a workshop up top! An unbeatable location that allows for complete seclusion but only 10 minutes from every shop and amenity imaginable! Close to the 401, 412 and 407! Do not wait to call this dreamy property yours! |
| Price | $1,299,900 |
| Taxes: | $8472.55 |
| Occupancy: | Owner |
| Address: | 5 Shepherd Road , Whitby, L1M 1G8, Durham |
| Directions/Cross Streets: | Taunton Road/Coronation Road |
| Rooms: | 8 |
| Rooms +: | 4 |
| Bedrooms: | 3 |
| Bedrooms +: | 1 |
| Family Room: | F |
| Basement: | Finished, Walk-Up |
| Level/Floor | Room | Length(ft) | Width(ft) | Descriptions | |
| Room 1 | Main | Kitchen | 13.78 | 13.32 | Eat-in Kitchen, Stainless Steel Appl |
| Room 2 | Main | Dining Ro | 11.81 | 13.94 | W/O To Patio, Open Concept |
| Room 3 | Main | Living Ro | 23.12 | 13.78 | Pot Lights, Broadloom |
| Room 4 | Main | Sunroom | 23.81 | 12.86 | Hot Tub, Skylight, W/O To Patio |
| Room 5 | Second | Primary B | 21.75 | 13.12 | Walk-In Closet(s), 4 Pc Ensuite, W/O To Balcony |
| Room 6 | Second | Bedroom 2 | 14.53 | 11.09 | Broadloom, Closet |
| Room 7 | Second | Bedroom 3 | 13.71 | 7.15 | Broadloom, Closet |
| Room 8 | Second | Den | 10.33 | 9.51 | Broadloom |
| Room 9 | Basement | Office | 12.3 | 10.66 | |
| Room 10 | Basement | Recreatio | 26.57 | 12.14 | Wood Stove, Pot Lights |
| Room 11 | Basement | 13.05 | 6.89 | ||
| Room 12 | Basement | 22.96 | 11.81 |
| Washroom Type | No. of Pieces | Level |
| Washroom Type 1 | 4 | Second |
| Washroom Type 2 | 4 | Second |
| Washroom Type 3 | 3 | Main |
| Washroom Type 4 | 0 | |
| Washroom Type 5 | 0 |
| Total Area: | 0.00 |
| Property Type: | Detached |
| Style: | 2-Storey |
| Exterior: | Wood |
| Garage Type: | Detached |
| (Parking/)Drive: | Private |
| Drive Parking Spaces: | 6 |
| Park #1 | |
| Parking Type: | Private |
| Park #2 | |
| Parking Type: | Private |
| Pool: | None |
| Other Structures: | Additional Gar |
| Approximatly Square Footage: | 2000-2500 |
| CAC Included: | N |
| Water Included: | N |
| Cabel TV Included: | N |
| Common Elements Included: | N |
| Heat Included: | N |
| Parking Included: | N |
| Condo Tax Included: | N |
| Building Insurance Included: | N |
| Fireplace/Stove: | Y |
| Heat Type: | Baseboard |
| Central Air Conditioning: | Window Unit |
| Central Vac: | N |
| Laundry Level: | Syste |
| Ensuite Laundry: | F |
| Sewers: | Septic |
| Water: | Dug Well |
| Water Supply Types: | Dug Well |
$
%
Years
This calculator is for demonstration purposes only. Always consult a professional
financial advisor before making personal financial decisions.
| Although the information displayed is believed to be accurate, no warranties or representations are made of any kind. |
| RE/MAX CROSSROADS REALTY INC. |
- Listing -1 of 0
|
|

Simon Huang
Broker
Bus:
905-241-2222
Fax:
905-241-3333
| Virtual Tour | Book Showing | Email a Friend |
Jump To:
At a Glance:
| Type: | Freehold - Detached |
| Area: | Durham |
| Municipality: | Whitby |
| Neighbourhood: | Rural Whitby |
| Style: | 2-Storey |
| Lot Size: | x 353.17(Feet) |
| Approximate Age: | |
| Tax: | $8,472.55 |
| Maintenance Fee: | $0 |
| Beds: | 3+1 |
| Baths: | 3 |
| Garage: | 0 |
| Fireplace: | Y |
| Air Conditioning: | |
| Pool: | None |
Locatin Map:
Payment Calculator:

Listing added to your favorite list
Looking for resale homes?

By agreeing to Terms of Use, you will have ability to search up to 300976 listings and access to richer information than found on REALTOR.ca through my website.

