$3,750
Available - For Rent
Listing ID: C12220797
763 Bay Stre , Toronto, M5G 2R3, Toronto
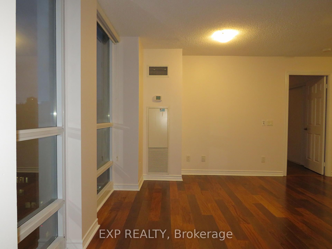
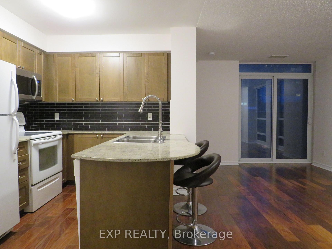
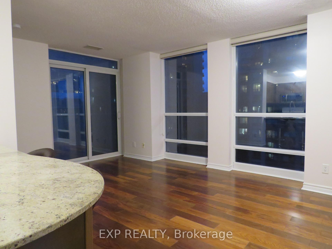
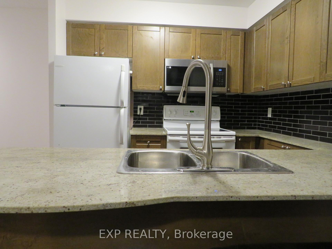
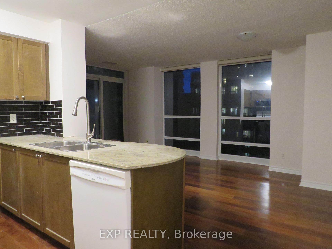
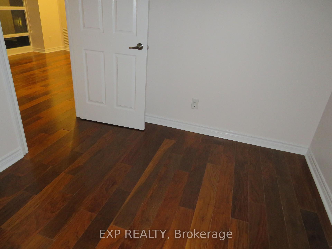
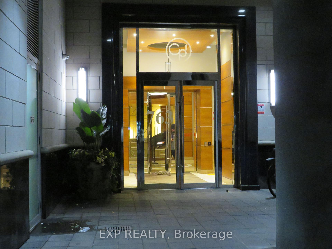
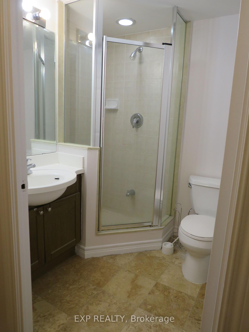
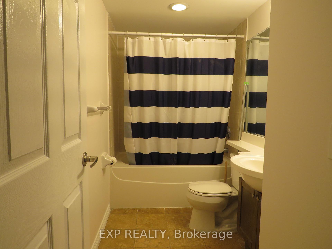
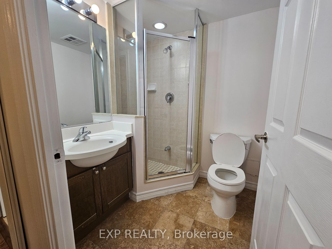
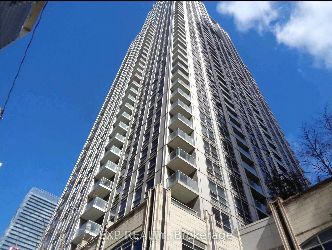
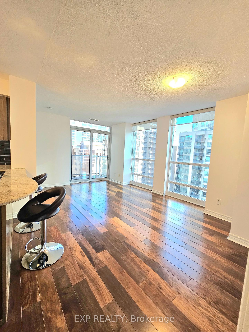
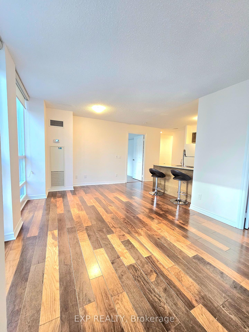
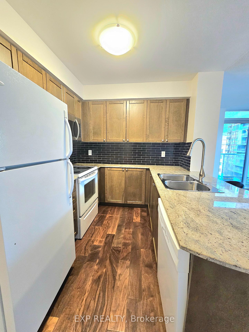
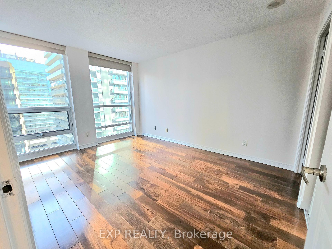
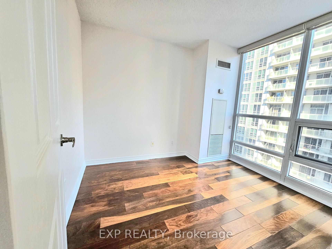
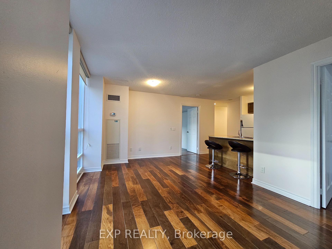
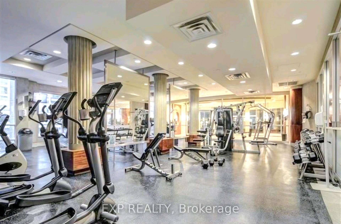
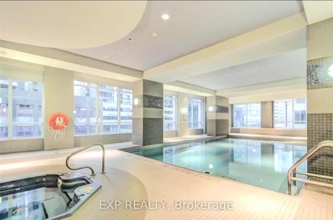
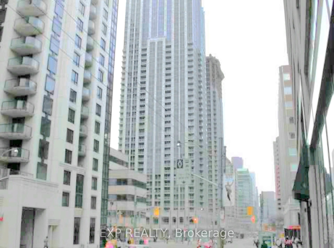
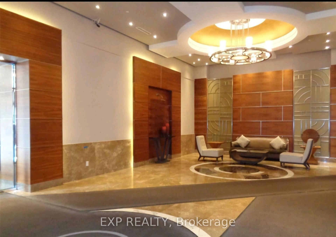
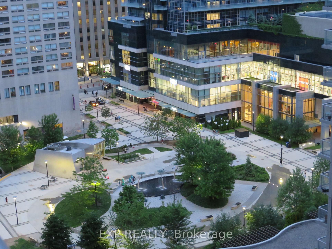
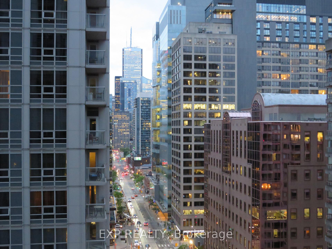
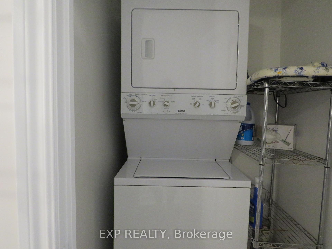
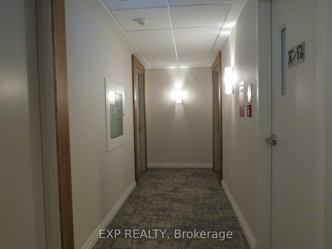
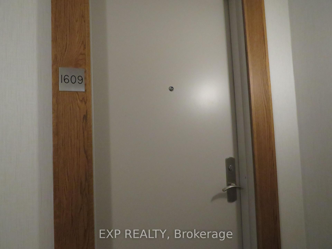
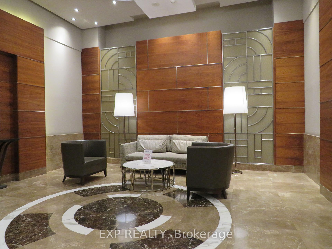
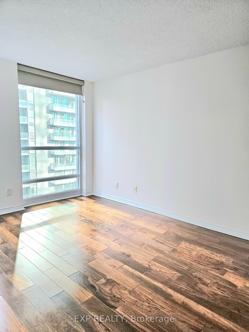
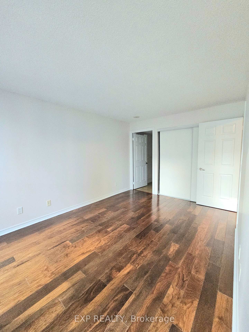

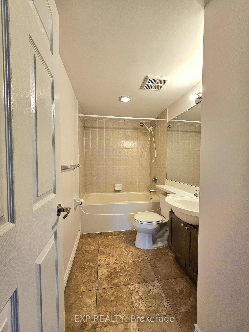
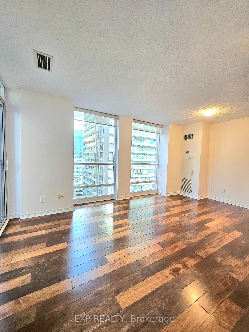
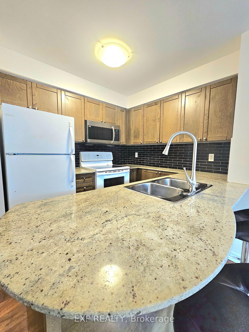
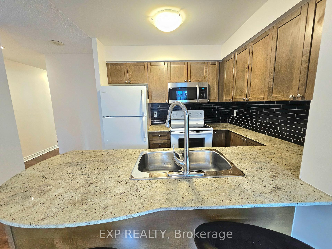
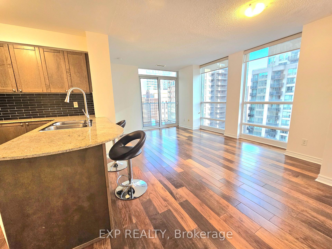

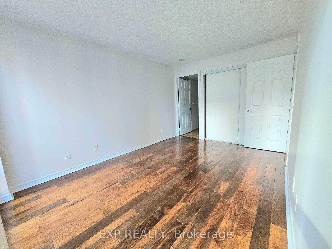
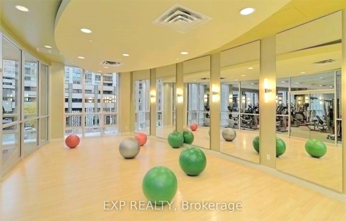
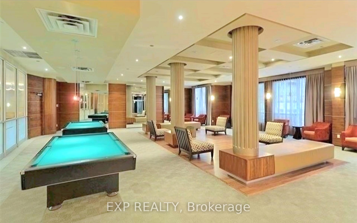
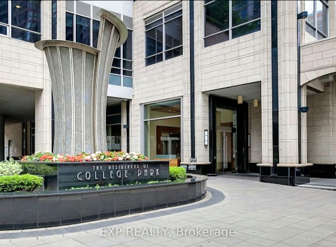
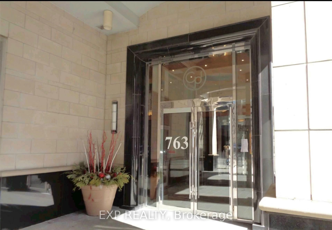
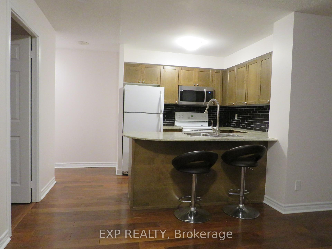
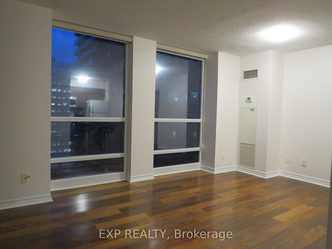
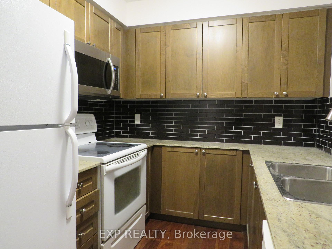
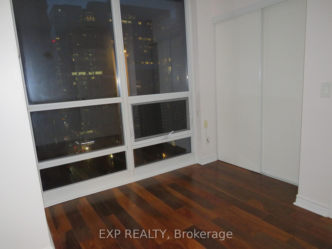
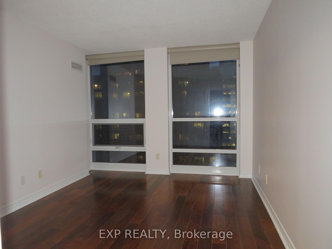
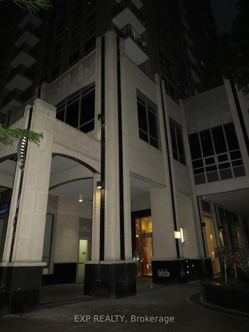















































| Luxury Downtown Living at College Park All Utilities Included! Step into the heart of the city with this bright and spacious 2-bedroom, 2-bathroom condo in the prestigious Residences of College Park. Perched high above the city, enjoy unobstructed southwest views from your private balcony, offering glowing sunsets and a dynamic skyline. This intelligently designed split-bedroom layout features two generously sized bedrooms for privacy, two full bathrooms, and a modern kitchen with granite countertops and a breakfast bar, perfect for entertaining or relaxed everyday living. Enjoy the convenience of 1 included parking space and the peace of mind that heat, A/C, water, and hydro are all covered in your rent a rare find in downtown Toronto! Located with direct underground access to the TTC subway and PATH, you're steps from U of T, Toronto Metropolitan University (formerly Ryerson), major hospitals, the Financial District, Eaton Centre, and world-class dining and shopping. Residents enjoy access to first-class amenities including a full fitness centre, indoor pool, 24-hour concierge, party room, and more. This is your opportunity to experience urban luxury and unbeatable convenience in one of Toronto's most sought-after buildings. |
| Price | $3,750 |
| Taxes: | $0.00 |
| Occupancy: | Tenant |
| Address: | 763 Bay Stre , Toronto, M5G 2R3, Toronto |
| Postal Code: | M5G 2R3 |
| Province/State: | Toronto |
| Directions/Cross Streets: | Bay St. & College |
| Level/Floor | Room | Length(ft) | Width(ft) | Descriptions | |
| Room 1 | Flat | Living Ro | 16.66 | 11.48 | Combined w/Dining, Hardwood Floor, Walk-Out |
| Room 2 | Flat | Dining Ro | 16.66 | 11.48 | Combined w/Living, Hardwood Floor, Walk-Out |
| Room 3 | Flat | Kitchen | 7.54 | 7.25 | Hardwood Floor, Granite Counters, Open Concept |
| Room 4 | Flat | Primary B | 12.99 | 8.4 | Hardwood Floor, 4 Pc Ensuite, Closet |
| Room 5 | Flat | Bedroom | 9.74 | 8.4 | Hardwood Floor, Closet, Large Window |
| Washroom Type | No. of Pieces | Level |
| Washroom Type 1 | 4 | Flat |
| Washroom Type 2 | 3 | Flat |
| Washroom Type 3 | 0 | |
| Washroom Type 4 | 0 | |
| Washroom Type 5 | 0 |
| Total Area: | 0.00 |
| Sprinklers: | Conc |
| Washrooms: | 2 |
| Heat Type: | Forced Air |
| Central Air Conditioning: | Central Air |
| Although the information displayed is believed to be accurate, no warranties or representations are made of any kind. |
| EXP REALTY |
- Listing -1 of 0
|
|

Simon Huang
Broker
Bus:
905-241-2222
Fax:
905-241-3333
| Book Showing | Email a Friend |
Jump To:
At a Glance:
| Type: | Com - Condo Apartment |
| Area: | Toronto |
| Municipality: | Toronto C01 |
| Neighbourhood: | Bay Street Corridor |
| Style: | 1 Storey/Apt |
| Lot Size: | x 0.00() |
| Approximate Age: | |
| Tax: | $0 |
| Maintenance Fee: | $0 |
| Beds: | 2 |
| Baths: | 2 |
| Garage: | 0 |
| Fireplace: | N |
| Air Conditioning: | |
| Pool: |
Locatin Map:

Listing added to your favorite list
Looking for resale homes?

By agreeing to Terms of Use, you will have ability to search up to 300976 listings and access to richer information than found on REALTOR.ca through my website.

