$649,900
Available - For Sale
Listing ID: X12226616
237 McMahen Stre , London East, N5Y 0A2, Middlesex
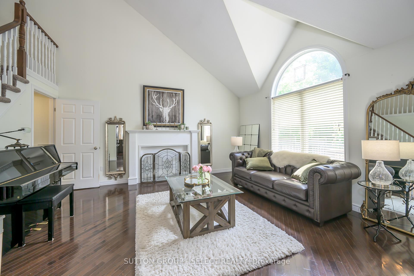
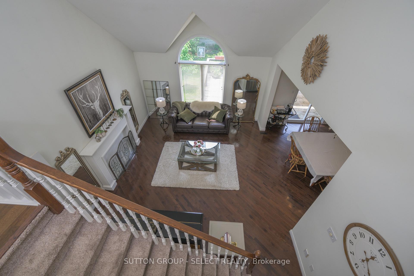
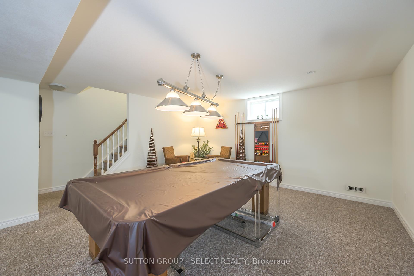
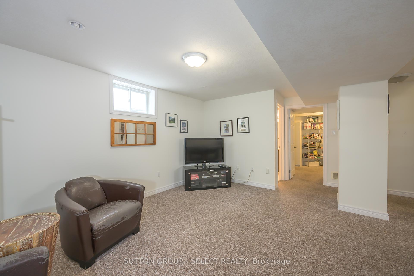
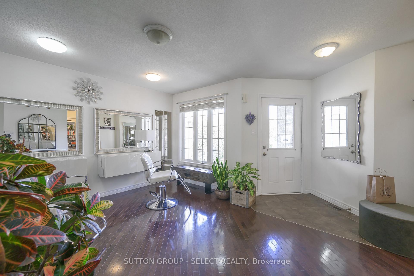
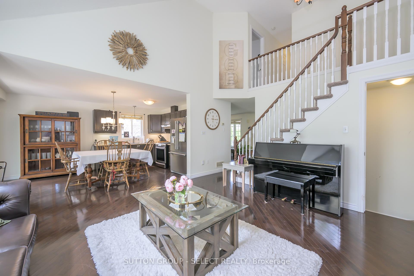
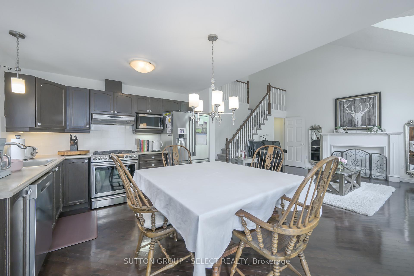
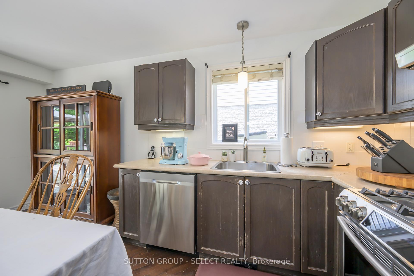
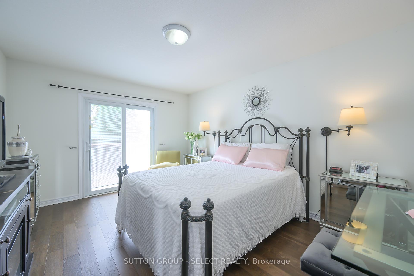
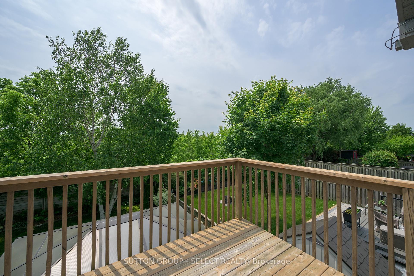
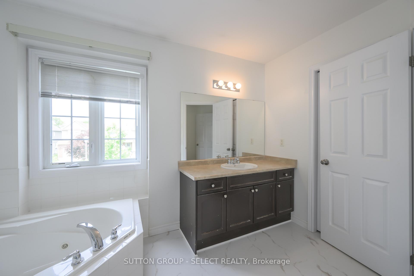
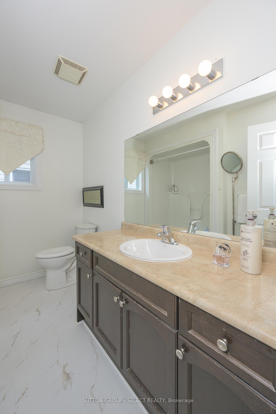
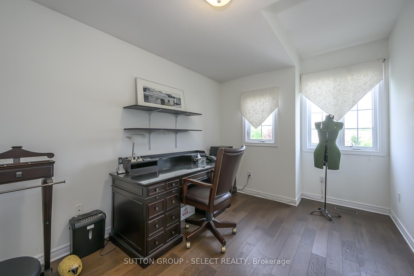
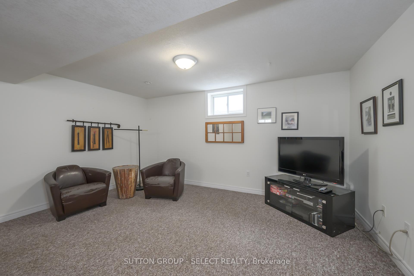
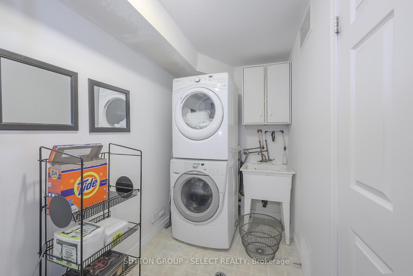
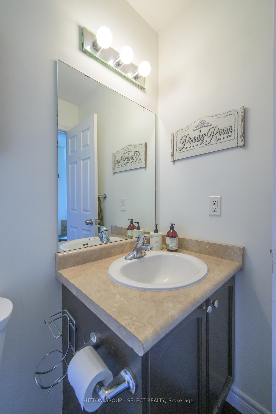
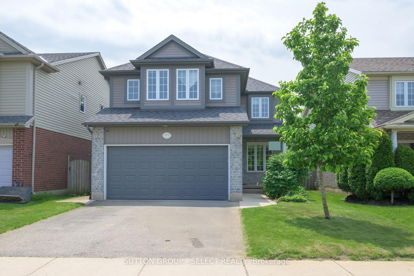
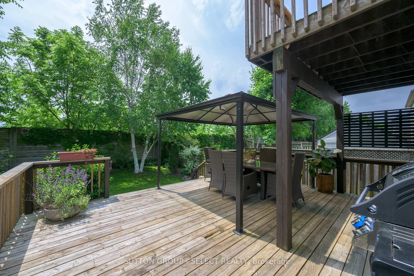
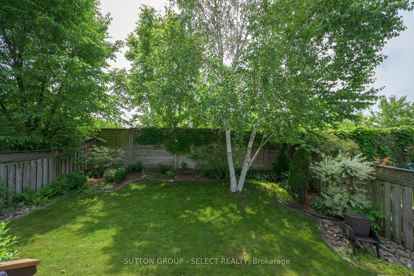
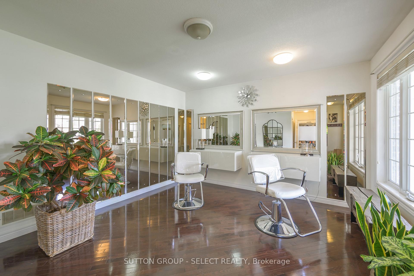
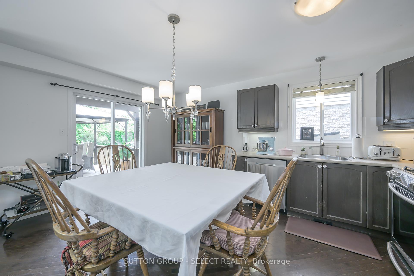
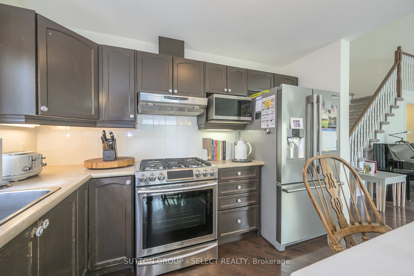
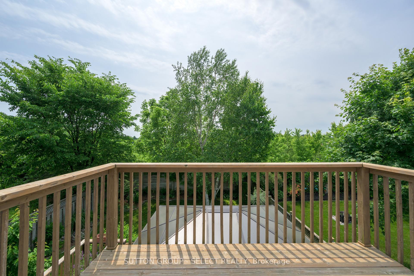
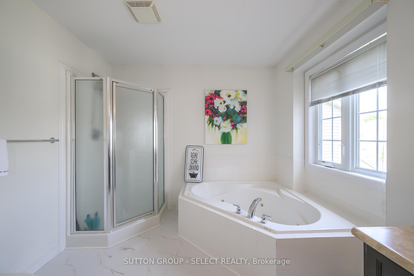

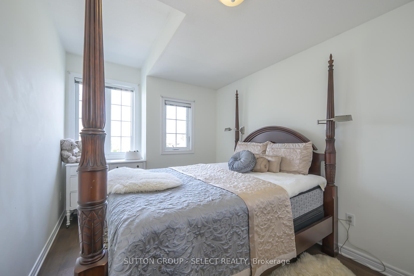
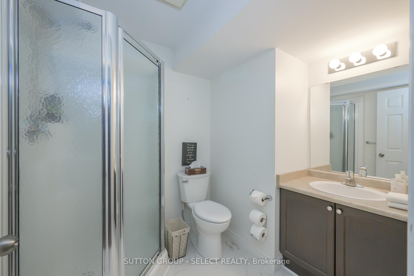
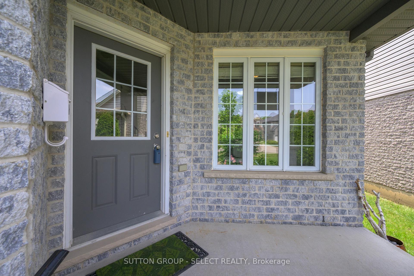
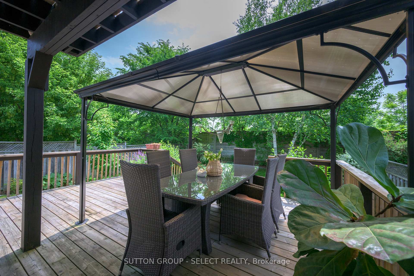
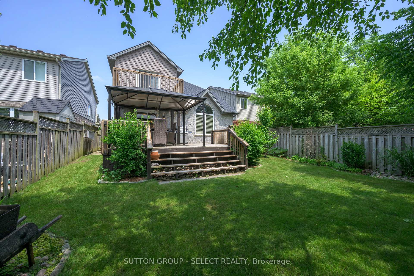






























| HOME BASED BUSINESS SPACE! Live where you work, and love where you live. This home makes it all possible. This bright, modern, two-storey home features 3 bedrooms, 4 (3.5) bathrooms home, finished lower, over 1700 square feet above grade with a versatile hair salon space (Seller has business permit), making it perfect for running a home-based business. The salon is currently positioned directly inside front door (designed as dining area). Salon space can be used for any home based business or easily converted back to dining/living room depending on your needs. Tucked in a prime location near Carling Heights Optimist Community Centre, McMahen Park, shopping, restaurants, and with quick access to Western University and Fanshawe College, the convenience here is unbeatable. Second floor offers sun-filled primary bedroom, includes a walk-in closet, ensuite, and a south-facing balcony with views of McMahen Parks treetops. Main floor; kitchen opens to private backyard with large custom 12' by 19' deck overlooking lush gardens, green space, with NO REAR NEIGHBOURS.The Gazebo offers the perfect shaded spot to relax in the sun with privacy. Main floor shines with hardwood floors throughout and a spacious great room with cathedral ceilings and a dramatic Venetian-style window filling the space with natural light. The neutral paint palette and abundance of windows make every room feel warm and inviting. Finished lower and future potential for a fireplace (in great room). Lovingly maintained by its original owner. This home is clean, bright, modern, and full of opportunity. First time on the market with a double car garage. Ideal for families, first-time buyers, or entrepreneurs wanting to live and work in the same space. |
| Price | $649,900 |
| Taxes: | $5125.00 |
| Occupancy: | Owner |
| Address: | 237 McMahen Stre , London East, N5Y 0A2, Middlesex |
| Directions/Cross Streets: | Adelaide/ McMahen |
| Rooms: | 7 |
| Bedrooms: | 3 |
| Bedrooms +: | 0 |
| Family Room: | F |
| Basement: | Finished |
| Level/Floor | Room | Length(ft) | Width(ft) | Descriptions | |
| Room 1 | Main | Dining Ro | 11.18 | 12.79 | Mirrored Walls, Window |
| Room 2 | Main | Kitchen | 26.96 | 27.91 | Overlooks Backyard, Combined w/Dining, Sliding Doors |
| Room 3 | Main | Great Roo | 15.78 | 14.79 | Cathedral Ceiling(s), Overlooks Garden |
| Room 4 | Second | Primary B | 14.99 | 11.48 | W/O To Sundeck, Overlooks Park |
| Room 5 | Second | Bedroom | 9.18 | 10.99 | |
| Room 6 | Second | Bedroom | 9.18 | 11.78 | |
| Room 7 | Basement | Family Ro | 24.99 | 15.94 | |
| Room 8 |
| Washroom Type | No. of Pieces | Level |
| Washroom Type 1 | 2 | Main |
| Washroom Type 2 | 4 | Second |
| Washroom Type 3 | 4 | Second |
| Washroom Type 4 | 3 | Lower |
| Washroom Type 5 | 0 |
| Total Area: | 0.00 |
| Approximatly Age: | 16-30 |
| Property Type: | Detached |
| Style: | 2-Storey |
| Exterior: | Brick, Vinyl Siding |
| Garage Type: | Attached |
| Drive Parking Spaces: | 2 |
| Pool: | None |
| Approximatly Age: | 16-30 |
| Approximatly Square Footage: | 1500-2000 |
| CAC Included: | N |
| Water Included: | N |
| Cabel TV Included: | N |
| Common Elements Included: | N |
| Heat Included: | N |
| Parking Included: | N |
| Condo Tax Included: | N |
| Building Insurance Included: | N |
| Fireplace/Stove: | N |
| Heat Type: | Forced Air |
| Central Air Conditioning: | Central Air |
| Central Vac: | Y |
| Laundry Level: | Syste |
| Ensuite Laundry: | F |
| Sewers: | Sewer |
$
%
Years
This calculator is for demonstration purposes only. Always consult a professional
financial advisor before making personal financial decisions.
| Although the information displayed is believed to be accurate, no warranties or representations are made of any kind. |
| SUTTON GROUP - SELECT REALTY |
- Listing -1 of 0
|
|

Simon Huang
Broker
Bus:
905-241-2222
Fax:
905-241-3333
| Book Showing | Email a Friend |
Jump To:
At a Glance:
| Type: | Freehold - Detached |
| Area: | Middlesex |
| Municipality: | London East |
| Neighbourhood: | East G |
| Style: | 2-Storey |
| Lot Size: | x 119.77(Feet) |
| Approximate Age: | 16-30 |
| Tax: | $5,125 |
| Maintenance Fee: | $0 |
| Beds: | 3 |
| Baths: | 4 |
| Garage: | 0 |
| Fireplace: | N |
| Air Conditioning: | |
| Pool: | None |
Locatin Map:
Payment Calculator:

Listing added to your favorite list
Looking for resale homes?

By agreeing to Terms of Use, you will have ability to search up to 300976 listings and access to richer information than found on REALTOR.ca through my website.

