$4,500
Available - For Rent
Listing ID: N12225010
77 West Village Lane South , Markham, L6C 3L5, York

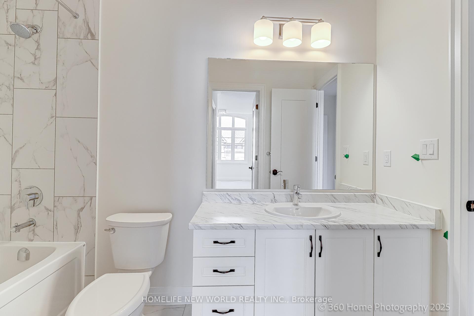
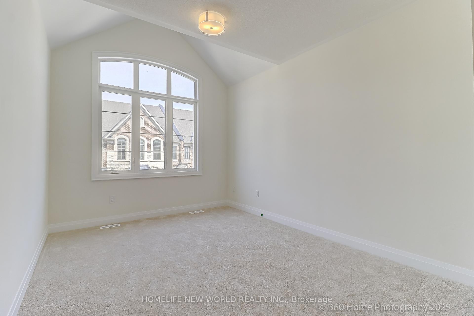
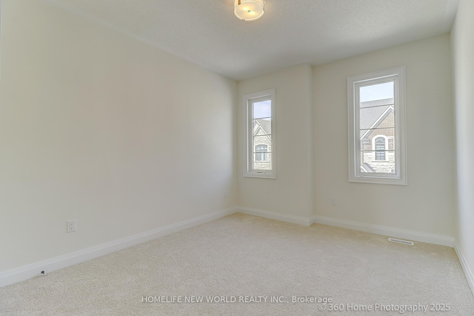
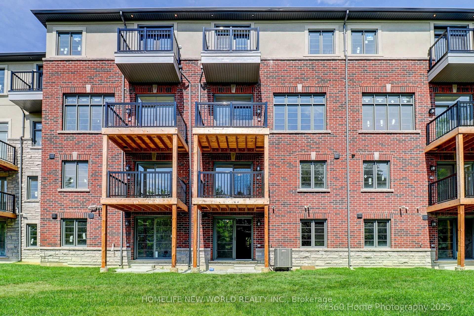
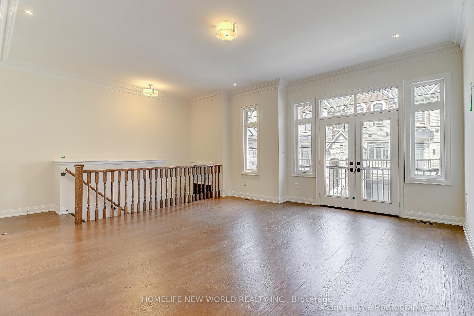
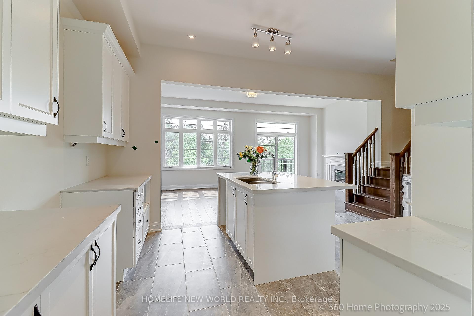
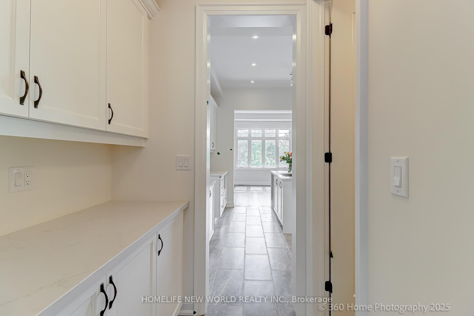
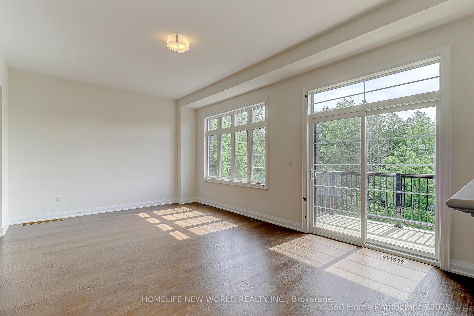
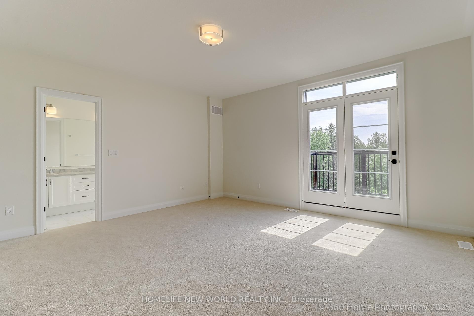
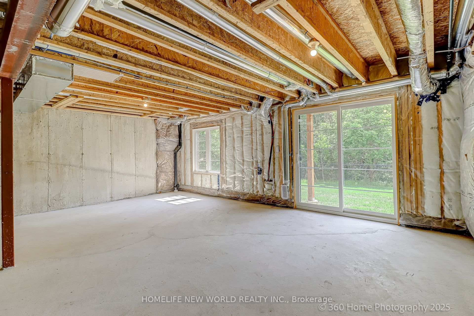
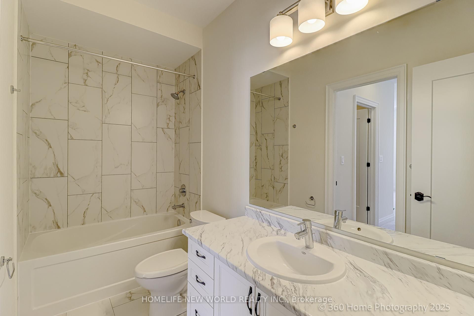
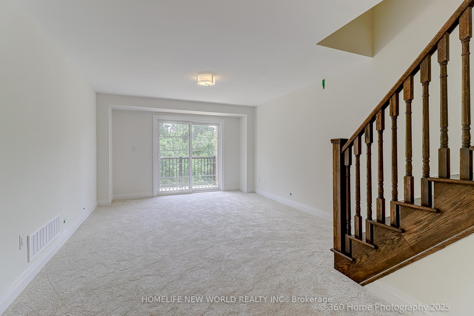



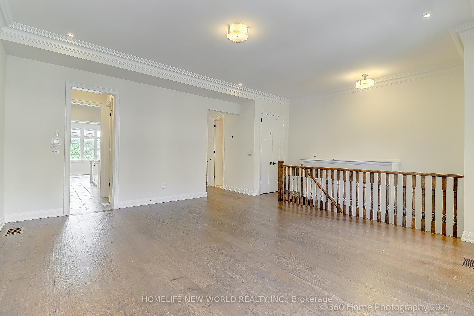
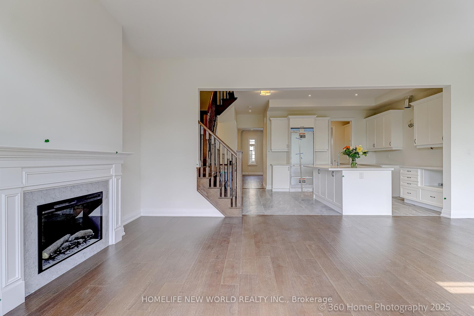
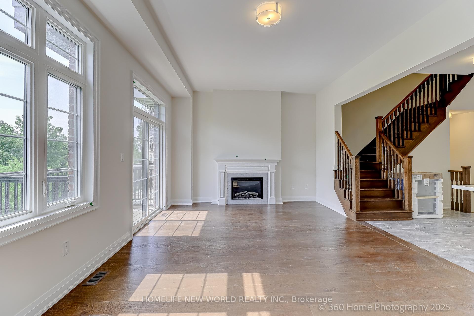
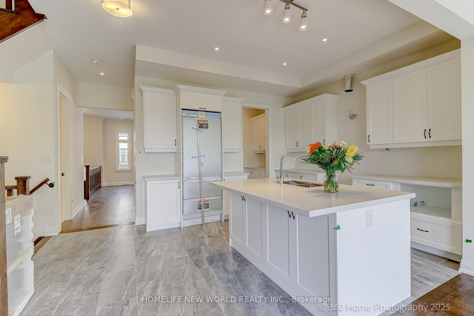
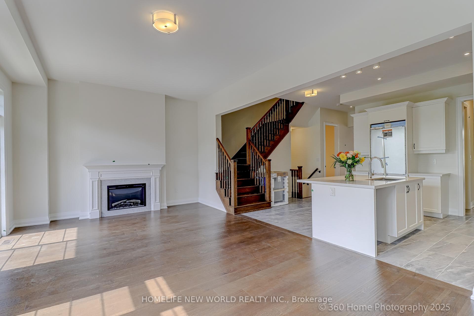
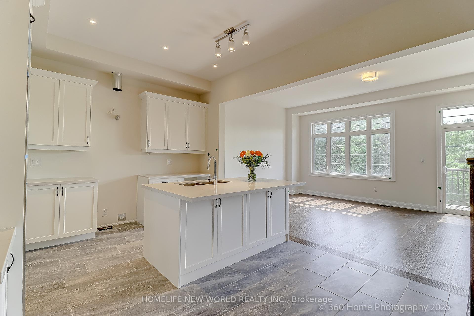
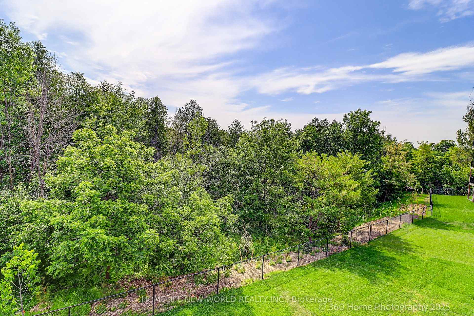
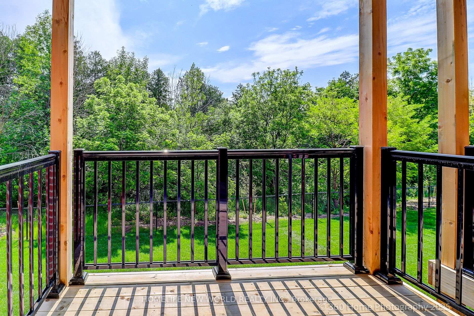

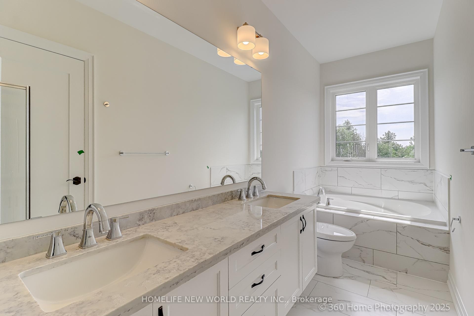
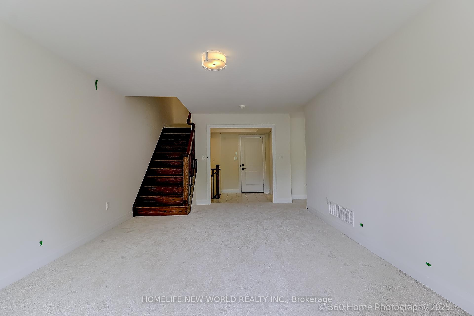
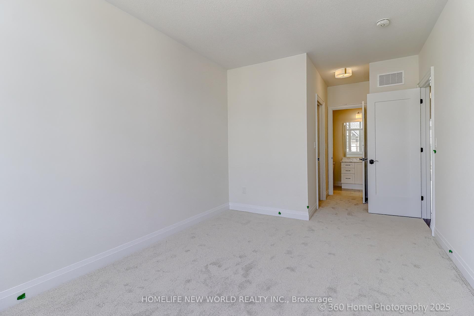
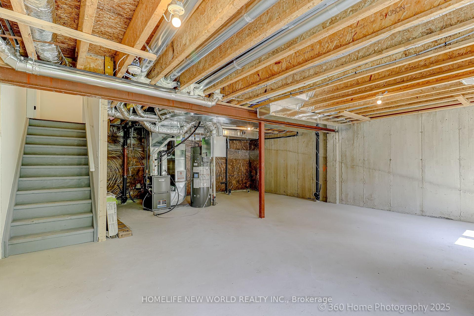































| Brand New Luxurious Executive Townhouse By Renowed Builder Kylemore. Boosting 3100 Sq.ft Of Living Space + Rarely Offered W/Out Basement To Spacious Backyard With No Rear Neighbours. The Biggest Moddel With 4 Bedrooms & 4 Bathrooms. Back Onto Mature Woods, Ravine & Angus Glen Golf Course. Soaring 10' Ceiling On Main Floor & 9' Ceiling On Upper Floor. Modern Open Concept Gourmet Kitchen With Central Island, Breakfast Area, Servery & Walk-in Pantry, Quartz Countertops, Upgraded Cabinetry, B/I Premium Branded Subzero Fridge, Wolf Gas Stove & Microwave, Bosch Diswasher. 5" Rift-cut Hardwoold Floor. Grand Primary Suite Features Upgrade 5 Pcs Ensuite, Frameless Glass Shower W/quartz Countertop, Specious Walk-in Closets. W/O To Private Balcony(s), 4 In Total On Every Floor. Whole House Filled With Nature Light All Time. Across From Angus Glen Community Centre. Close To Bus Stop, Liabrary, Top School (Zoned To Pierre Elliot Trudeau High School). |
| Price | $4,500 |
| Taxes: | $0.00 |
| Occupancy: | Vacant |
| Address: | 77 West Village Lane South , Markham, L6C 3L5, York |
| Directions/Cross Streets: | Kennedy/Major Mackenzie |
| Rooms: | 8 |
| Bedrooms: | 4 |
| Bedrooms +: | 0 |
| Family Room: | T |
| Basement: | Walk-Out, Full |
| Furnished: | Unfu |
| Level/Floor | Room | Length(ft) | Width(ft) | Descriptions | |
| Room 1 | Lower | Bedroom | 13.19 | 8.99 | 4 Pc Bath, Cedar Closet(s), Broadloom |
| Room 2 | Lower | Media Roo | 18.99 | 12.79 | W/O To Balcony, Fireplace, Overlooks Ravine |
| Room 3 | Main | Kitchen | 18.79 | 12 | Breakfast Area, Pantry, Tile Floor |
| Room 4 | Main | Family Ro | 21.98 | 12.99 | Fireplace, W/O To Balcony, Overlook Golf Course |
| Room 5 | Main | Living Ro | 16.2 | 18.11 | Hardwood Floor, W/O To Balcony, Pot Lights |
| Room 6 | Second | Primary B | 16.4 | 16.2 | 5 Pc Ensuite, Overlook Golf Course, W/O To Balcony |
| Room 7 | Second | Bedroom 2 | 11.18 | 13.09 | Closet, Semi Ensuite |
| Room 8 | Second | Bedroom 3 | 14.01 | 10.59 | Walk-In Closet(s) |
| Room 9 | Basement | Furnace R | 22.01 | 19.02 | W/O To Yard, Overlooks Backyard |
| Washroom Type | No. of Pieces | Level |
| Washroom Type 1 | 4 | Lower |
| Washroom Type 2 | 2 | Main |
| Washroom Type 3 | 5 | Second |
| Washroom Type 4 | 4 | Second |
| Washroom Type 5 | 0 |
| Total Area: | 0.00 |
| Approximatly Age: | New |
| Property Type: | Att/Row/Townhouse |
| Style: | 3-Storey |
| Exterior: | Brick Front, Concrete |
| Garage Type: | Attached |
| Drive Parking Spaces: | 2 |
| Pool: | None |
| Laundry Access: | Ensuite, Laun |
| Approximatly Age: | New |
| Approximatly Square Footage: | 3000-3500 |
| CAC Included: | N |
| Water Included: | N |
| Cabel TV Included: | N |
| Common Elements Included: | N |
| Heat Included: | N |
| Parking Included: | Y |
| Condo Tax Included: | N |
| Building Insurance Included: | N |
| Fireplace/Stove: | Y |
| Heat Type: | Forced Air |
| Central Air Conditioning: | Central Air |
| Central Vac: | N |
| Laundry Level: | Syste |
| Ensuite Laundry: | F |
| Sewers: | Sewer |
| Although the information displayed is believed to be accurate, no warranties or representations are made of any kind. |
| HOMELIFE NEW WORLD REALTY INC. |
- Listing -1 of 0
|
|

Simon Huang
Broker
Bus:
905-241-2222
Fax:
905-241-3333
| Book Showing | Email a Friend |
Jump To:
At a Glance:
| Type: | Freehold - Att/Row/Townhouse |
| Area: | York |
| Municipality: | Markham |
| Neighbourhood: | Angus Glen |
| Style: | 3-Storey |
| Lot Size: | x 109.00(Feet) |
| Approximate Age: | New |
| Tax: | $0 |
| Maintenance Fee: | $0 |
| Beds: | 4 |
| Baths: | 4 |
| Garage: | 0 |
| Fireplace: | Y |
| Air Conditioning: | |
| Pool: | None |
Locatin Map:

Listing added to your favorite list
Looking for resale homes?

By agreeing to Terms of Use, you will have ability to search up to 300976 listings and access to richer information than found on REALTOR.ca through my website.

