$628,800
Available - For Sale
Listing ID: X12095975
1 Thornton Stre , St. Catharines, L2P 1T9, Niagara
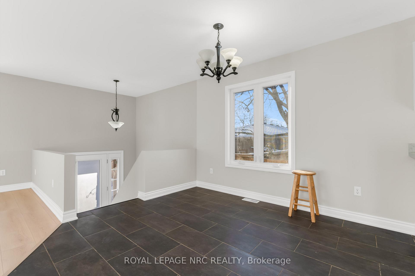
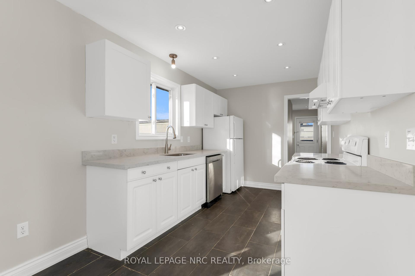
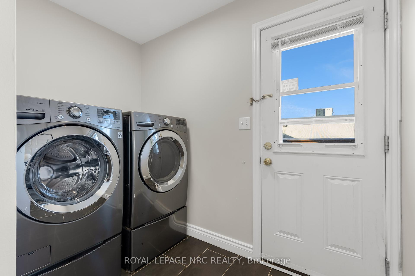
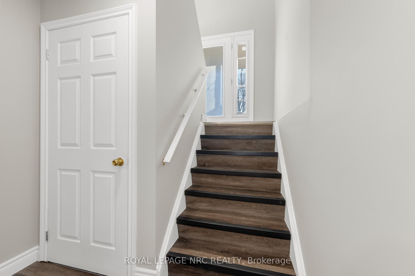
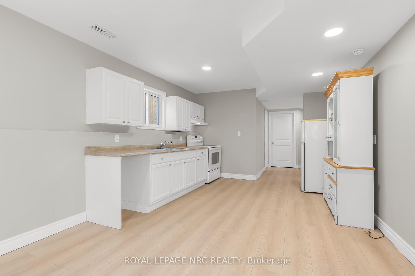
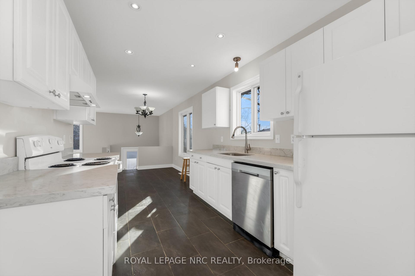
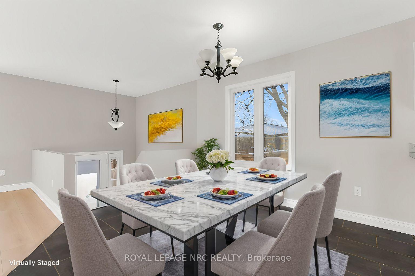
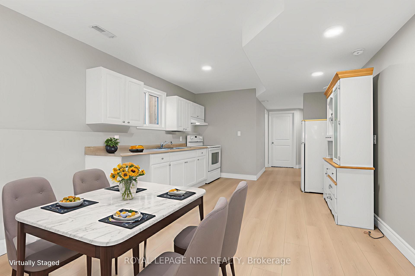
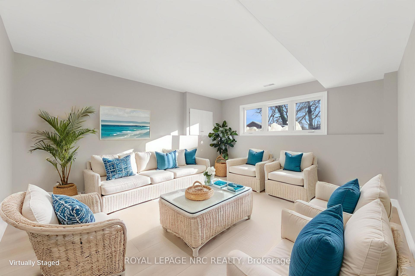
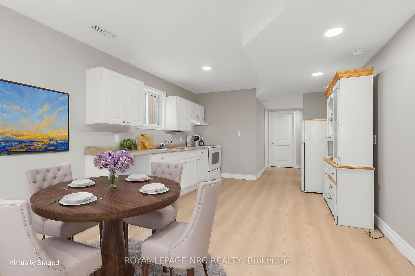
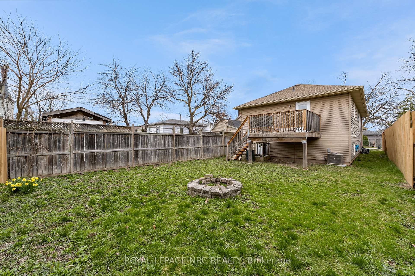
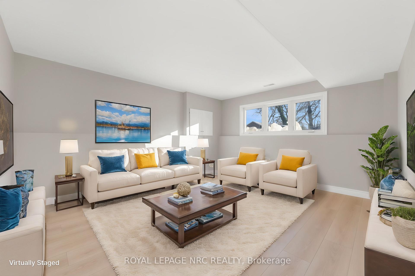
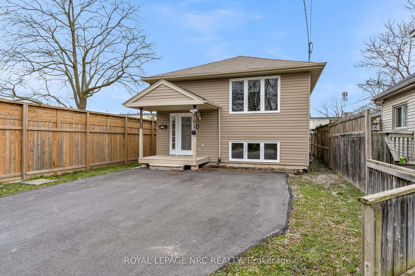
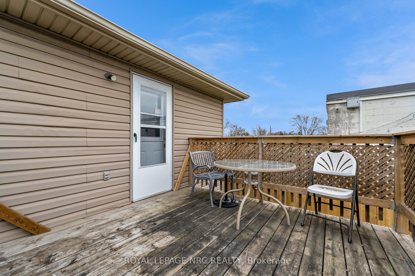
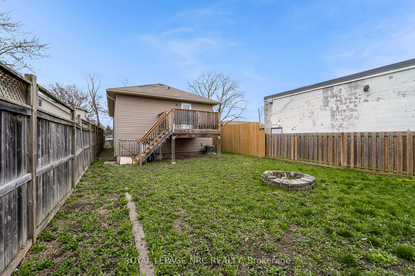
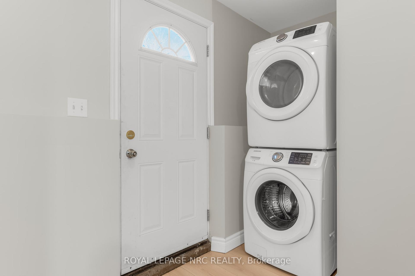
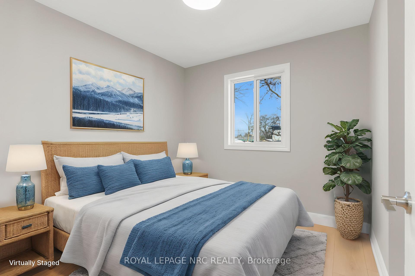
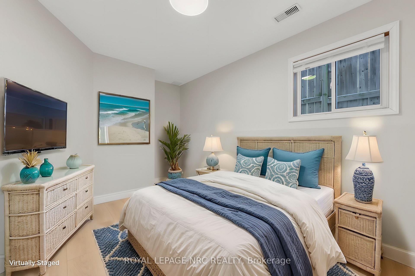
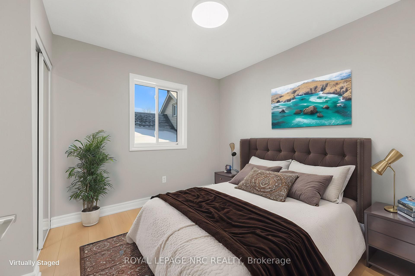
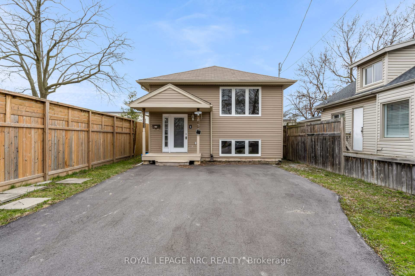
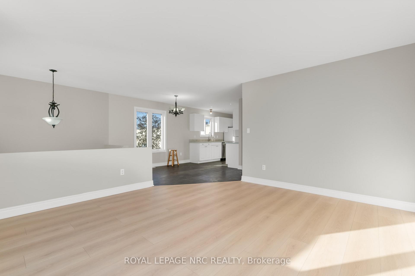

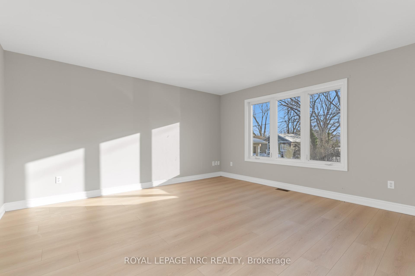
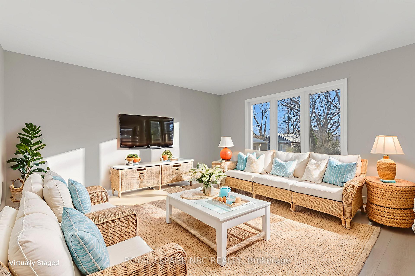
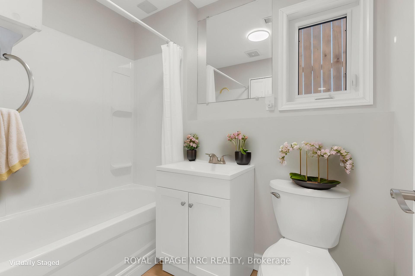
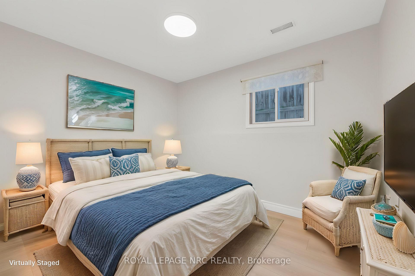
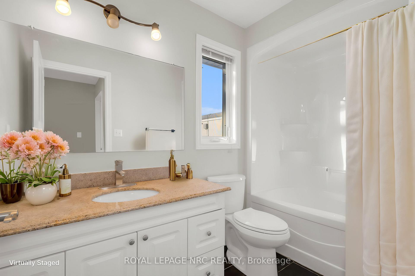
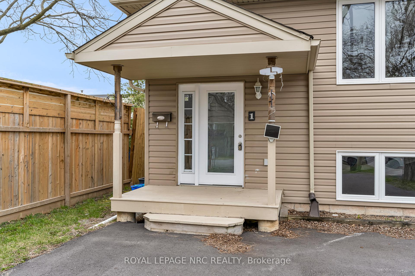
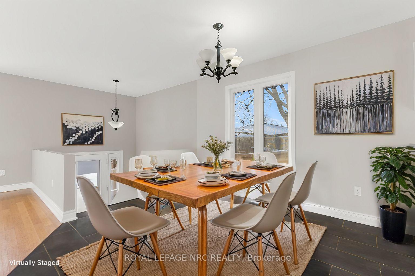
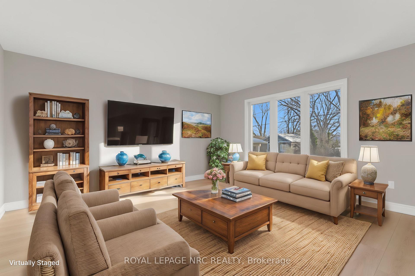
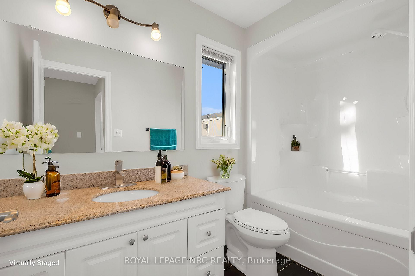































| If you are looking for a newer home, this is the one you've been waiting for. Built in 2009, this home is in move in condition with over 2100 sq ft of finished living space. Perfect for extended family, rental income to offset your mortgage payment or as an investment property. 3+2 bedrooms, 2 kitchens, 2 full bathrooms and 2 separate laundry areas. Lower level has a separate entrance with a walk up leading to a fully fenced yard with no rear neighbors. Freshly painted throughout, updated main floor kitchen with plenty of cabinetry and quartz countertops are just some of the highlights of this home. The double asphalt driveway, C/A unit, vinyl plank waterproof flooring and the 60 gallon hot water tank are all new in 2024. This home is in an excellent location close to shopping, schools, parks, public transit and Brock University. |
| Price | $628,800 |
| Taxes: | $3969.00 |
| Occupancy: | Vacant |
| Address: | 1 Thornton Stre , St. Catharines, L2P 1T9, Niagara |
| Directions/Cross Streets: | Rockwood Ave. |
| Rooms: | 8 |
| Rooms +: | 6 |
| Bedrooms: | 3 |
| Bedrooms +: | 2 |
| Family Room: | T |
| Basement: | Finished, Walk-Up |
| Level/Floor | Room | Length(ft) | Width(ft) | Descriptions | |
| Room 1 | Main | Kitchen | 8.17 | 10.99 | |
| Room 2 | Main | Dining Ro | 11.78 | 10.07 | |
| Room 3 | Main | Living Ro | 13.38 | 14.89 | |
| Room 4 | Main | Bedroom | 10.5 | 8.99 | |
| Room 5 | Main | Bedroom | 8.99 | 8.99 | |
| Room 6 | Main | Bedroom | 10.5 | 9.87 | |
| Room 7 | Main | Bathroom | |||
| Room 8 | Main | Laundry | 4.79 | 4.99 | |
| Room 9 | Lower | Kitchen | 17.91 | 12 | |
| Room 10 | Lower | Living Ro | 14.89 | 12.07 | |
| Room 11 | Lower | Bedroom | 11.55 | 9.02 | |
| Room 12 | Lower | Bedroom | 11.41 | 8.76 | |
| Room 13 | Lower | Bathroom |
| Washroom Type | No. of Pieces | Level |
| Washroom Type 1 | 4 | Main |
| Washroom Type 2 | 4 | Lower |
| Washroom Type 3 | 0 | |
| Washroom Type 4 | 0 | |
| Washroom Type 5 | 0 |
| Total Area: | 0.00 |
| Approximatly Age: | 16-30 |
| Property Type: | Detached |
| Style: | Bungalow-Raised |
| Exterior: | Vinyl Siding |
| Garage Type: | None |
| (Parking/)Drive: | Private, P |
| Drive Parking Spaces: | 4 |
| Park #1 | |
| Parking Type: | Private, P |
| Park #2 | |
| Parking Type: | Private |
| Park #3 | |
| Parking Type: | Private Do |
| Pool: | None |
| Approximatly Age: | 16-30 |
| Approximatly Square Footage: | 700-1100 |
| Property Features: | Public Trans, Rec./Commun.Centre |
| CAC Included: | N |
| Water Included: | N |
| Cabel TV Included: | N |
| Common Elements Included: | N |
| Heat Included: | N |
| Parking Included: | N |
| Condo Tax Included: | N |
| Building Insurance Included: | N |
| Fireplace/Stove: | N |
| Heat Type: | Forced Air |
| Central Air Conditioning: | Central Air |
| Central Vac: | N |
| Laundry Level: | Syste |
| Ensuite Laundry: | F |
| Sewers: | Sewer |
$
%
Years
This calculator is for demonstration purposes only. Always consult a professional
financial advisor before making personal financial decisions.
| Although the information displayed is believed to be accurate, no warranties or representations are made of any kind. |
| ROYAL LEPAGE NRC REALTY |
- Listing -1 of 0
|
|

Simon Huang
Broker
Bus:
905-241-2222
Fax:
905-241-3333
| Book Showing | Email a Friend |
Jump To:
At a Glance:
| Type: | Freehold - Detached |
| Area: | Niagara |
| Municipality: | St. Catharines |
| Neighbourhood: | 455 - Secord Woods |
| Style: | Bungalow-Raised |
| Lot Size: | x 120.00(Feet) |
| Approximate Age: | 16-30 |
| Tax: | $3,969 |
| Maintenance Fee: | $0 |
| Beds: | 3+2 |
| Baths: | 2 |
| Garage: | 0 |
| Fireplace: | N |
| Air Conditioning: | |
| Pool: | None |
Locatin Map:
Payment Calculator:

Listing added to your favorite list
Looking for resale homes?

By agreeing to Terms of Use, you will have ability to search up to 300976 listings and access to richer information than found on REALTOR.ca through my website.

