$1,259,900
Available - For Sale
Listing ID: X12190082
750 Hickorystick Key N/A , London North, N6G 0M9, Middlesex
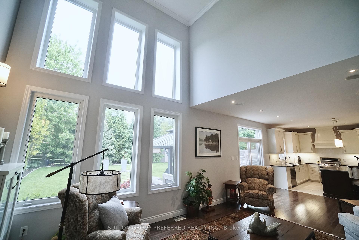
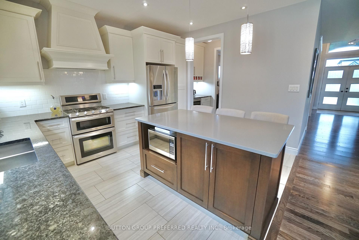
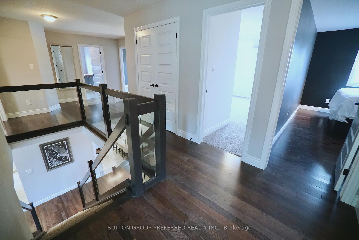
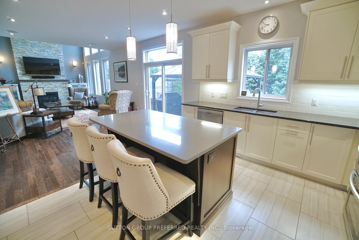
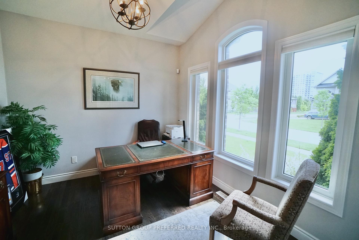
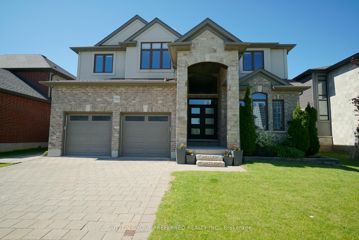
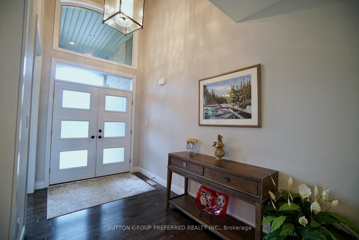
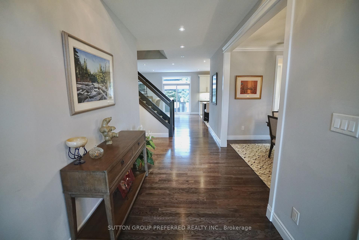
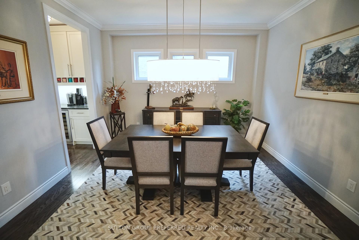

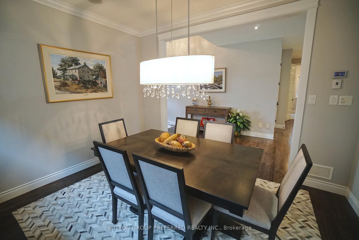
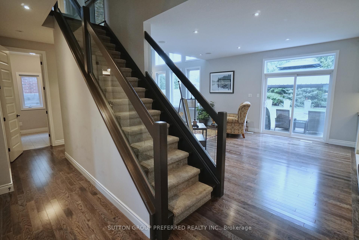
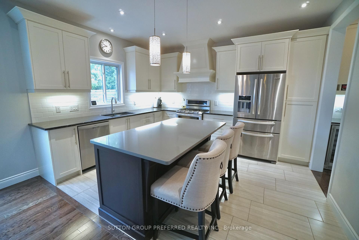
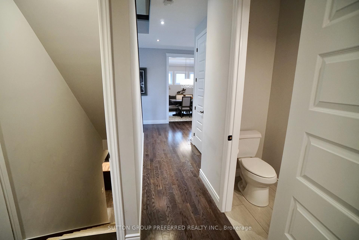
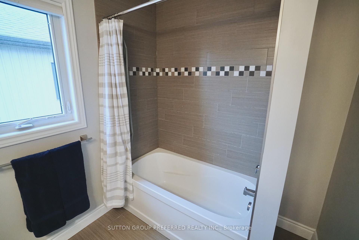
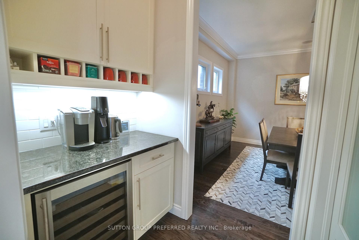
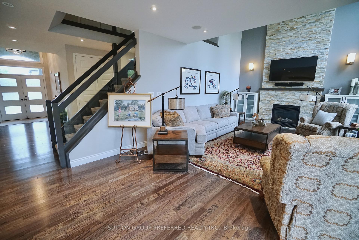
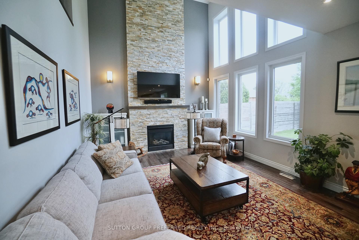
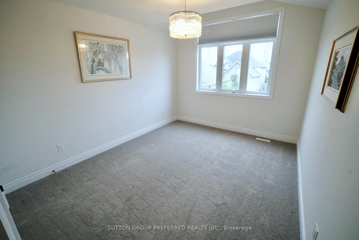

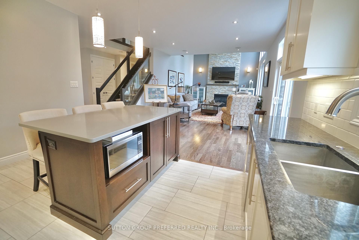
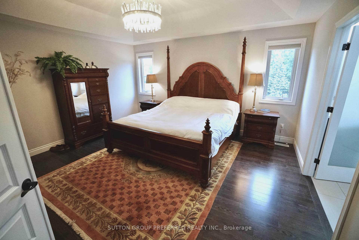

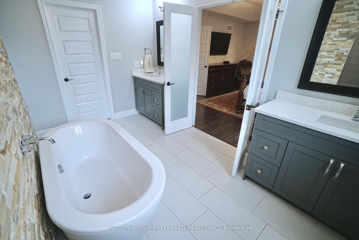
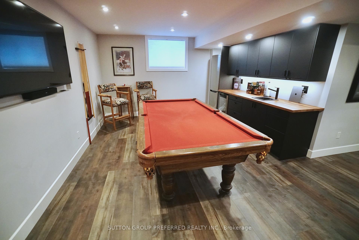
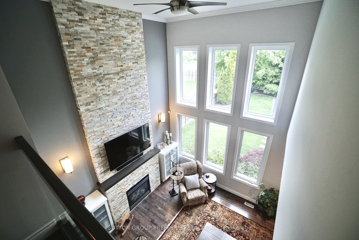
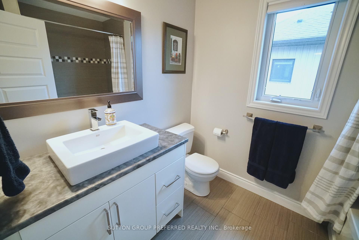
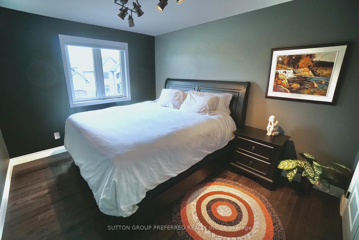
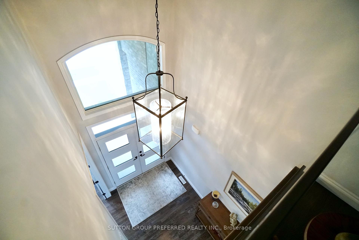
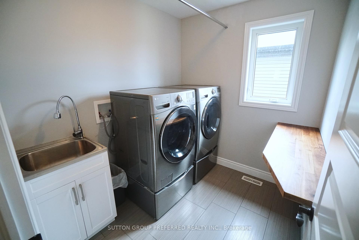
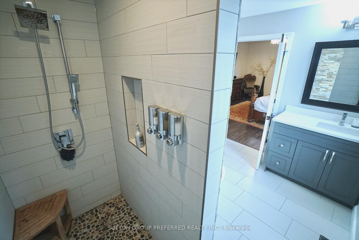

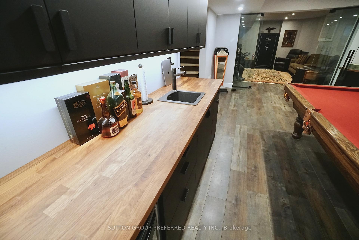
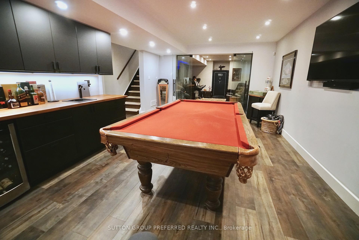
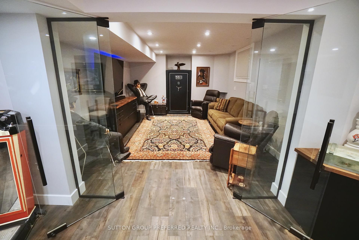
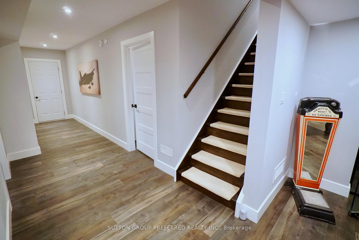
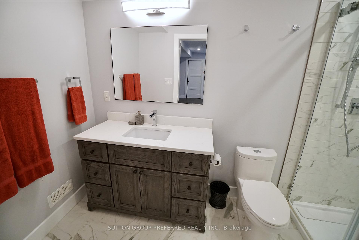
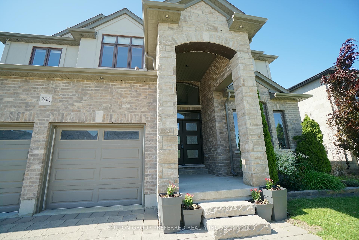
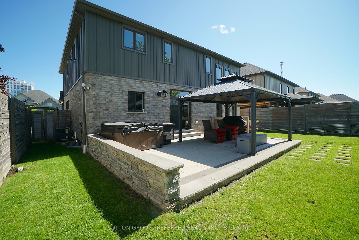
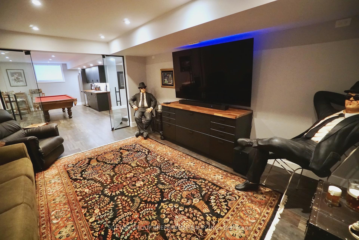
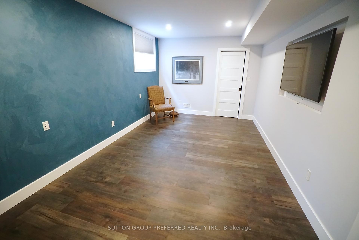
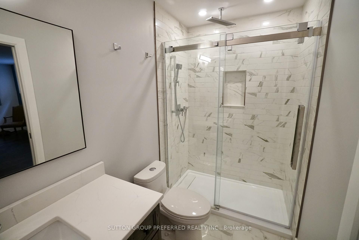
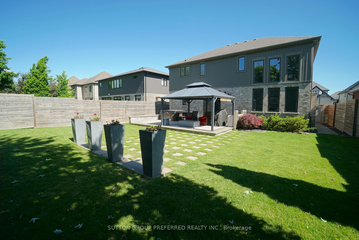
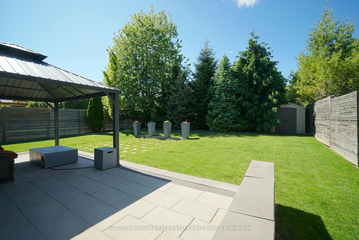












































| Stunning custom-built 5-bedroom home in sought-after North London neighbourhood. Welcome to your dream home, 750 Hickorystick Key! Nestled in one of North London's most desirable communities, this exquisite 5-bedroom, 4-bathroom custom-built residence offers the perfect blend of luxury, comfort, and privacy. Step inside to discover a thoughtfully designed floor plan featuring gleaming hardwood floors, built-in speakers throughout, and exceptional craftsmanship that speaks to pride of ownership at every turn. The heart of the home is the luxury kitchen, boasting high-end finishes, top-of-the-line appliances, butlers kitchen, pantry and an open-concept layout ideal for entertaining. Retreat to the fully finished basement, where a spacious games room offers endless possibilities for family fun or entertaining guests. Outside, your own private oasis awaits. Enjoy the super private backyard, complete with a beautiful hot tub and a covered pavilion, perfect for relaxing or hosting outdoor gatherings all year round.This one-of-a-kind home is tucked away on a quiet street in a prestigious enclave, offering tranquility without sacrificing convenience. Don't miss this rare opportunity to own a truly exceptional property. Schedule your private viewing today! |
| Price | $1,259,900 |
| Taxes: | $8039.00 |
| Assessment Year: | 2024 |
| Occupancy: | Owner |
| Address: | 750 Hickorystick Key N/A , London North, N6G 0M9, Middlesex |
| Directions/Cross Streets: | Wonderland/Hickoryridge Common |
| Rooms: | 14 |
| Bedrooms: | 4 |
| Bedrooms +: | 1 |
| Family Room: | F |
| Basement: | Full, Partially Fi |
| Level/Floor | Room | Length(ft) | Width(ft) | Descriptions | |
| Room 1 | Main | Foyer | 6.99 | 18.96 | |
| Room 2 | Main | Office | 10.99 | 10 | |
| Room 3 | Main | Dining Ro | 10.96 | 12.5 | |
| Room 4 | Main | Kitchen | 13.55 | 11.71 | |
| Room 5 | Main | Living Ro | 27.98 | 13.61 | |
| Room 6 | Main | Mud Room | 7.64 | 7.74 | |
| Room 7 | Main | Bathroom | 3.28 | 3.28 | |
| Room 8 | Second | Bedroom | 10.14 | 12.79 | |
| Room 9 | Second | Bedroom 2 | 10.14 | 12.86 | |
| Room 10 | Second | Bedroom 3 | 10.3 | 11.35 | |
| Room 11 | Second | Laundry | 7.74 | 6.66 | |
| Room 12 | Second | Primary B | 14.07 | 15.09 | |
| Room 13 | Second | Bathroom | 3.28 | 3.28 | |
| Room 14 | Second | Bathroom | 3.28 | 3.28 | |
| Room 15 | Lower | Bedroom | 10.43 | 17.42 |
| Washroom Type | No. of Pieces | Level |
| Washroom Type 1 | 2 | Main |
| Washroom Type 2 | 3 | Second |
| Washroom Type 3 | 5 | Second |
| Washroom Type 4 | 3 | Lower |
| Washroom Type 5 | 0 |
| Total Area: | 0.00 |
| Property Type: | Detached |
| Style: | 2-Storey |
| Exterior: | Brick, Vinyl Siding |
| Garage Type: | Attached |
| (Parking/)Drive: | Private Do |
| Drive Parking Spaces: | 2 |
| Park #1 | |
| Parking Type: | Private Do |
| Park #2 | |
| Parking Type: | Private Do |
| Pool: | None |
| Approximatly Square Footage: | 2500-3000 |
| CAC Included: | N |
| Water Included: | N |
| Cabel TV Included: | N |
| Common Elements Included: | N |
| Heat Included: | N |
| Parking Included: | N |
| Condo Tax Included: | N |
| Building Insurance Included: | N |
| Fireplace/Stove: | Y |
| Heat Type: | Forced Air |
| Central Air Conditioning: | Central Air |
| Central Vac: | N |
| Laundry Level: | Syste |
| Ensuite Laundry: | F |
| Sewers: | Sewer |
$
%
Years
This calculator is for demonstration purposes only. Always consult a professional
financial advisor before making personal financial decisions.
| Although the information displayed is believed to be accurate, no warranties or representations are made of any kind. |
| SUTTON GROUP PREFERRED REALTY INC. |
- Listing -1 of 0
|
|

Simon Huang
Broker
Bus:
905-241-2222
Fax:
905-241-3333
| Book Showing | Email a Friend |
Jump To:
At a Glance:
| Type: | Freehold - Detached |
| Area: | Middlesex |
| Municipality: | London North |
| Neighbourhood: | North R |
| Style: | 2-Storey |
| Lot Size: | x 127.95(Feet) |
| Approximate Age: | |
| Tax: | $8,039 |
| Maintenance Fee: | $0 |
| Beds: | 4+1 |
| Baths: | 4 |
| Garage: | 0 |
| Fireplace: | Y |
| Air Conditioning: | |
| Pool: | None |
Locatin Map:
Payment Calculator:

Listing added to your favorite list
Looking for resale homes?

By agreeing to Terms of Use, you will have ability to search up to 300976 listings and access to richer information than found on REALTOR.ca through my website.

