$549,900
Available - For Sale
Listing ID: X12225310
1100 Byron Baseline Road , London South, N6K 4M3, Middlesex
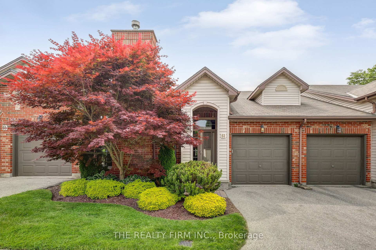
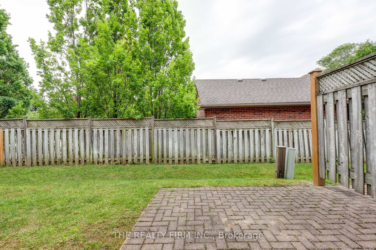
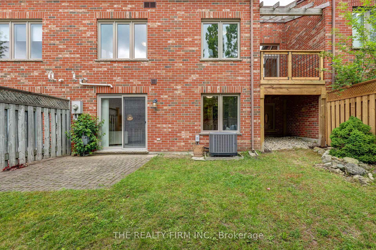
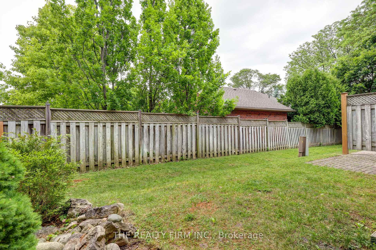
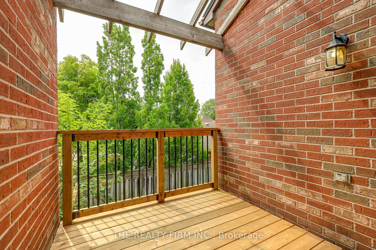
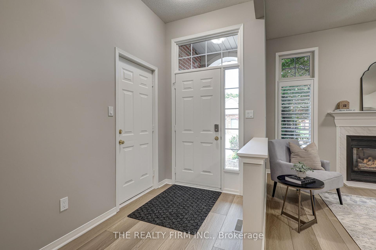
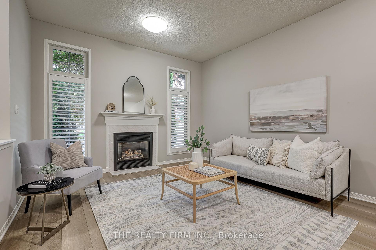
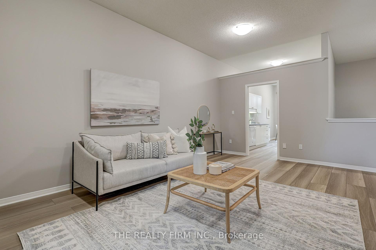
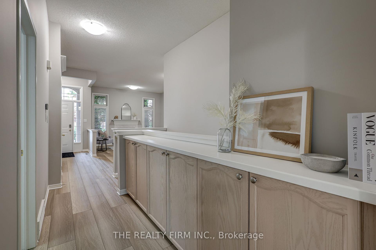
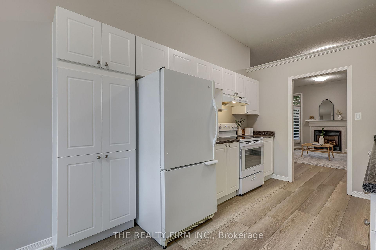
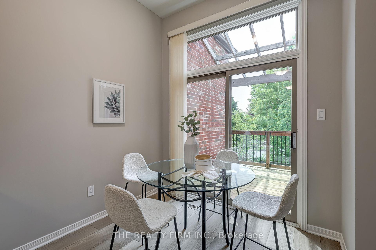
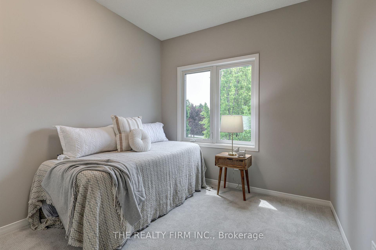
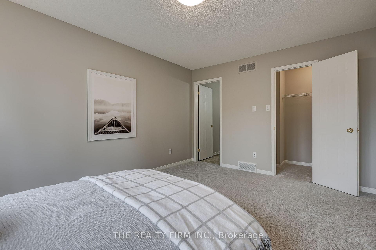

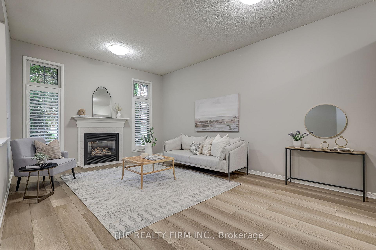
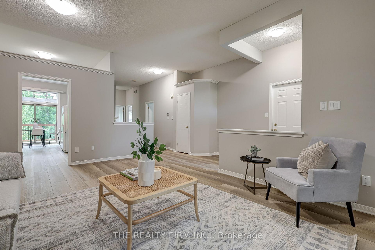
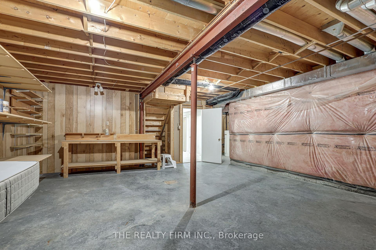
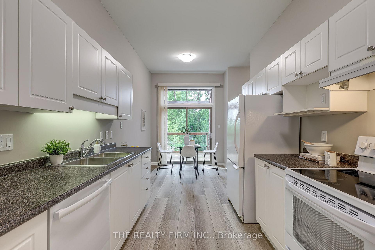
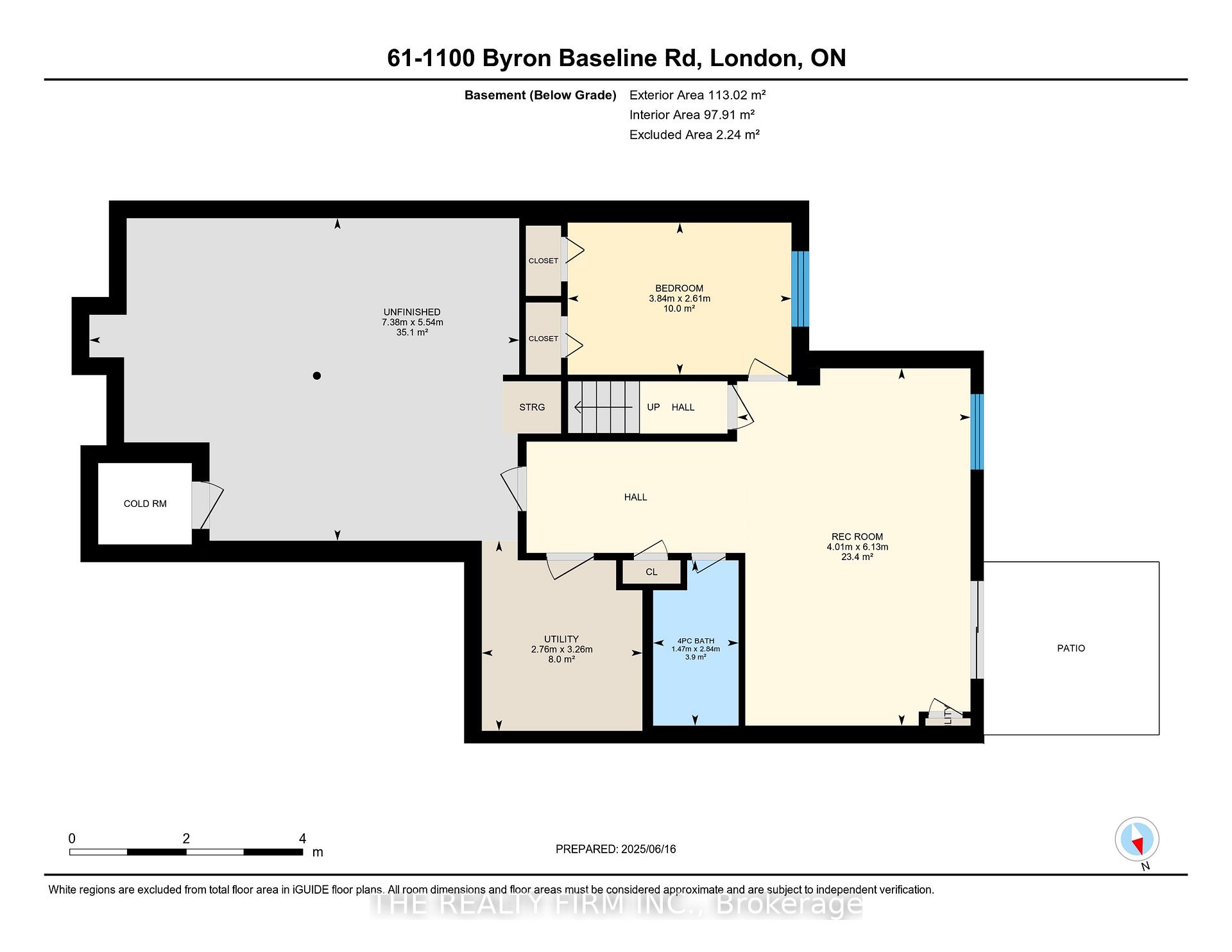
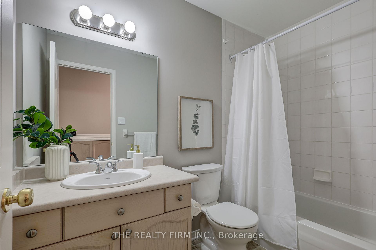
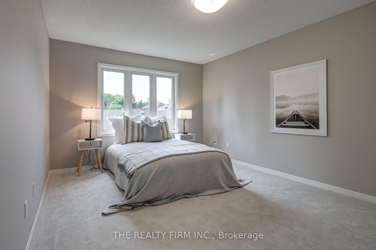
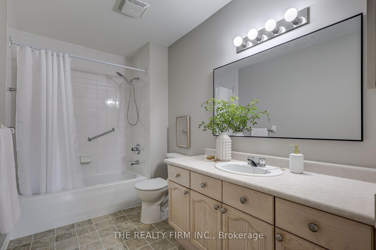
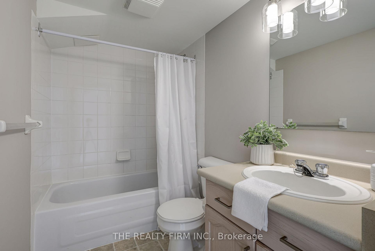
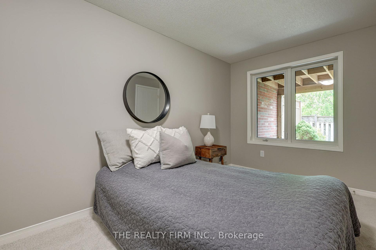
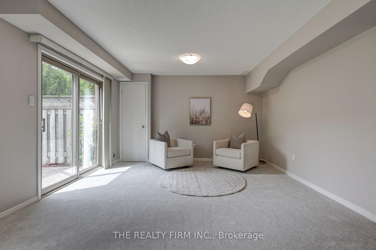
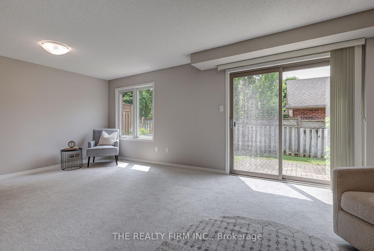
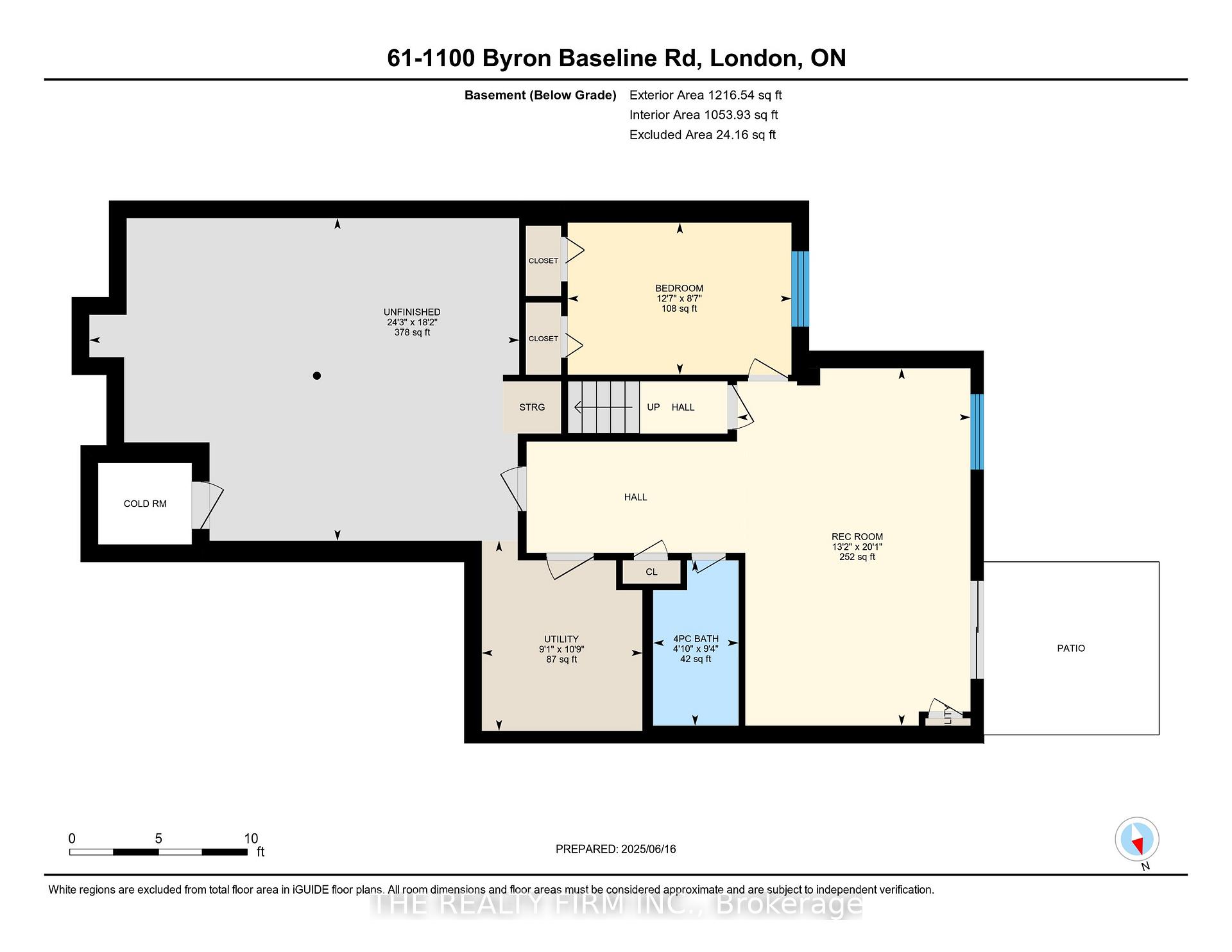
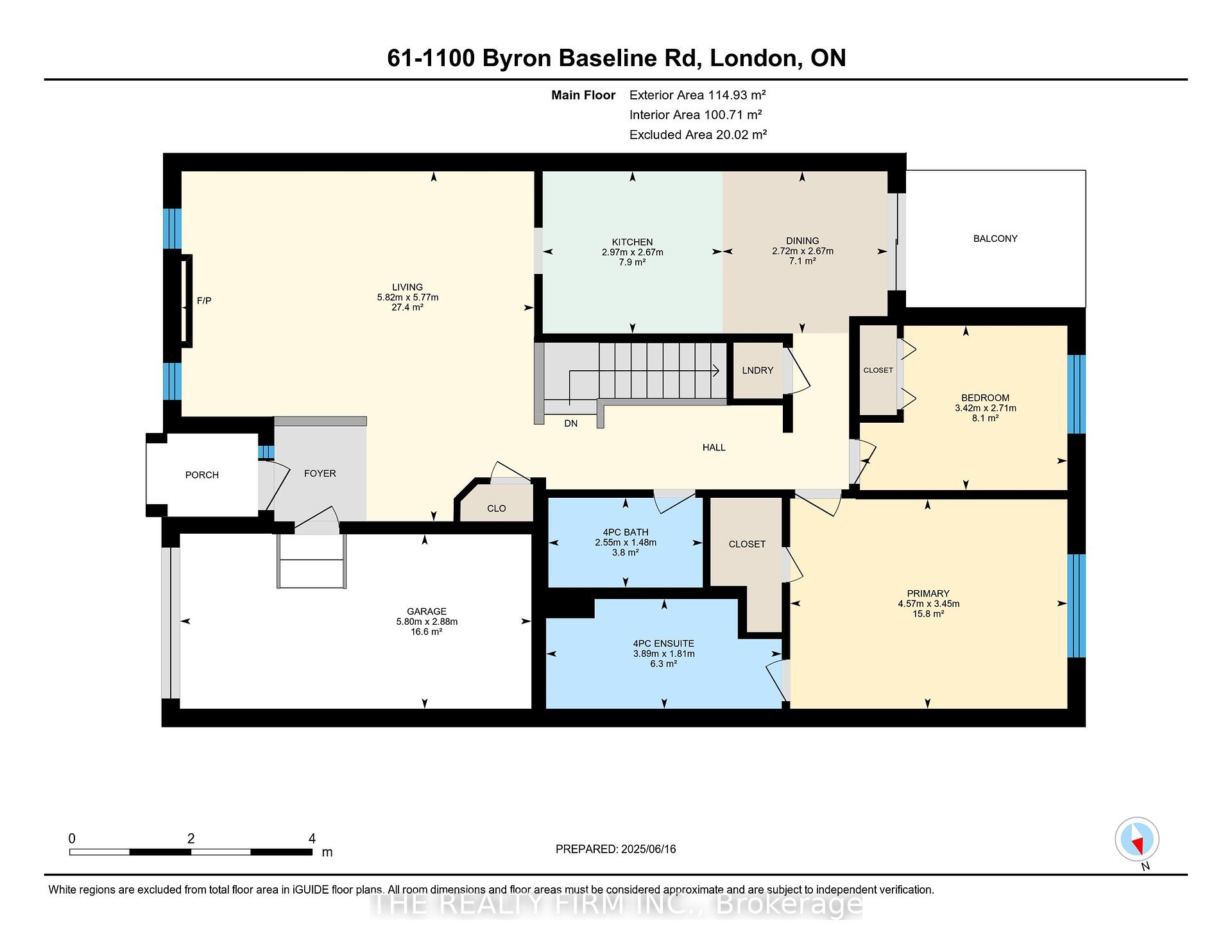
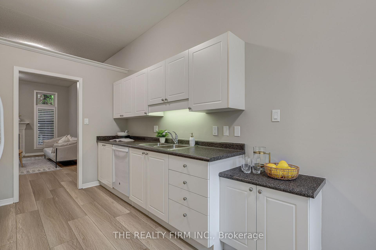
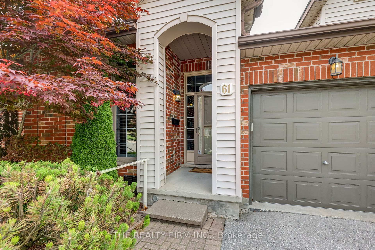
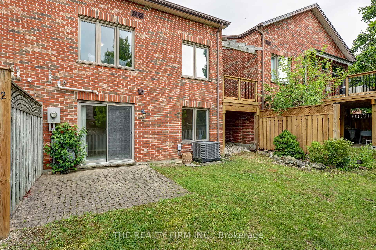
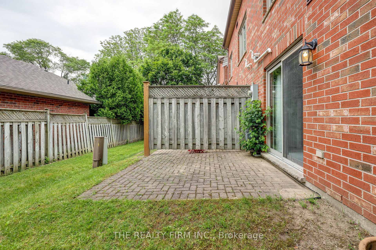
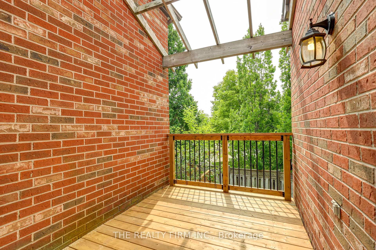
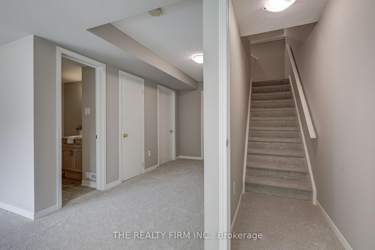

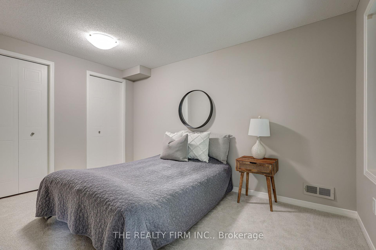
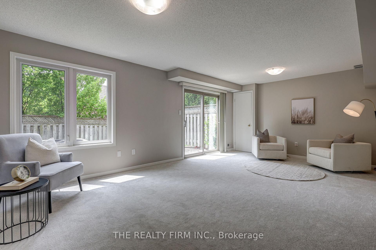
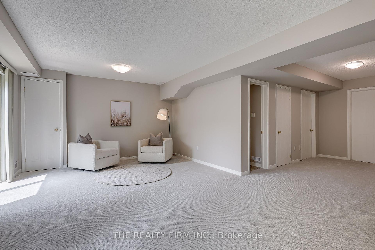
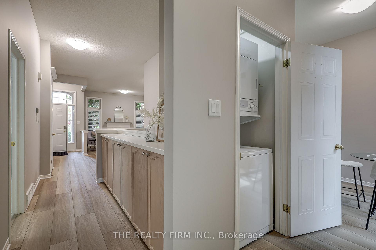
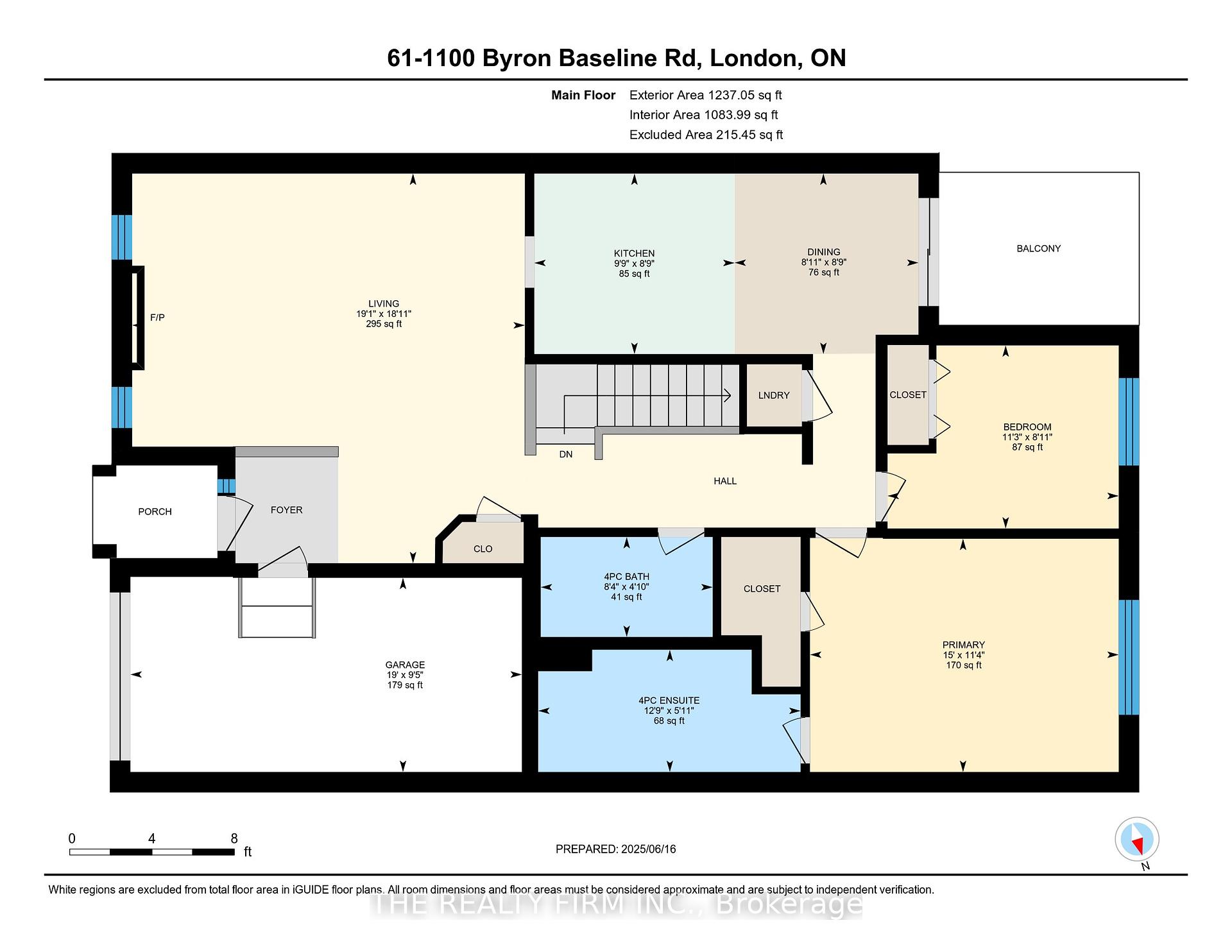
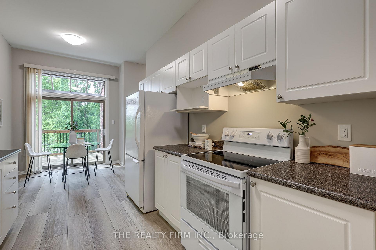









































| Welcome to 1100 Byron Baseline Rd, Unit 61 a well-maintained bungalow-style condo with a finished walk-out basement, offering 1,672sq ft of total living space in sought-after Byron.The main level features two bedrooms, including a primary with private ensuite, a second full bathroom, main-floor laundry, and a bright, open living space. The living room has large windows, a cozy gas fireplace and a view to the kitchen which has loads of storage & counter space. From the kitchen walk out to a private covered balcony ideal for quiet mornings or evening breaks. Downstairs, the walk-out basement includes a third bedroom, third full bathroom, and a large rec room with direct access to the patio and green space. Perfect for guests, in-laws, or added privacy. Additional features include a single-car garage, updated flooring & paint throughout and low-maintenance living in a quiet, well-managed community. Close to Springbank Park, trails, and riverfront paths and minutes from Byron Village shops, groceries, and restaurants. Whether you're downsizing or looking for single-floor living with bonus space, this home delivers functionality, space, and location in one clean package. |
| Price | $549,900 |
| Taxes: | $3957.00 |
| Assessment Year: | 2024 |
| Occupancy: | Vacant |
| Address: | 1100 Byron Baseline Road , London South, N6K 4M3, Middlesex |
| Postal Code: | N6K 4M3 |
| Province/State: | Middlesex |
| Directions/Cross Streets: | Colonel Talbot |
| Level/Floor | Room | Length(ft) | Width(ft) | Descriptions | |
| Room 1 | Main | Living Ro | 19.09 | 18.93 | Gas Fireplace |
| Room 2 | Main | Kitchen | 9.74 | 8.76 | |
| Room 3 | Main | Dining Ro | 8.92 | 8.76 | Balcony |
| Room 4 | Main | Primary B | 14.99 | 11.32 | Ensuite Bath |
| Room 5 | Main | Bedroom 2 | 11.22 | 8.89 | |
| Room 6 | Main | Bathroom | 12.76 | 5.94 | 4 Pc Ensuite |
| Room 7 | Main | Bathroom | 8.36 | 4.85 | 4 Pc Bath |
| Room 8 | Ground | Bedroom 3 | 12.6 | 8.56 | |
| Room 9 | Ground | Recreatio | 13.15 | 20.11 | |
| Room 10 | Ground | Bathroom | 4.82 | 9.32 | 4 Pc Bath |
| Washroom Type | No. of Pieces | Level |
| Washroom Type 1 | 4 | Main |
| Washroom Type 2 | 4 | Lower |
| Washroom Type 3 | 0 | |
| Washroom Type 4 | 0 | |
| Washroom Type 5 | 0 |
| Total Area: | 0.00 |
| Washrooms: | 3 |
| Heat Type: | Forced Air |
| Central Air Conditioning: | Central Air |
$
%
Years
This calculator is for demonstration purposes only. Always consult a professional
financial advisor before making personal financial decisions.
| Although the information displayed is believed to be accurate, no warranties or representations are made of any kind. |
| THE REALTY FIRM INC. |
- Listing -1 of 0
|
|

Simon Huang
Broker
Bus:
905-241-2222
Fax:
905-241-3333
| Virtual Tour | Book Showing | Email a Friend |
Jump To:
At a Glance:
| Type: | Com - Condo Townhouse |
| Area: | Middlesex |
| Municipality: | London South |
| Neighbourhood: | South K |
| Style: | Bungalow |
| Lot Size: | x 0.00() |
| Approximate Age: | |
| Tax: | $3,957 |
| Maintenance Fee: | $389 |
| Beds: | 2+1 |
| Baths: | 3 |
| Garage: | 0 |
| Fireplace: | Y |
| Air Conditioning: | |
| Pool: |
Locatin Map:
Payment Calculator:

Listing added to your favorite list
Looking for resale homes?

By agreeing to Terms of Use, you will have ability to search up to 300976 listings and access to richer information than found on REALTOR.ca through my website.

