$2,300
Available - For Rent
Listing ID: W12226645
556 Marlee Aven , Toronto, M6B 3J4, Toronto
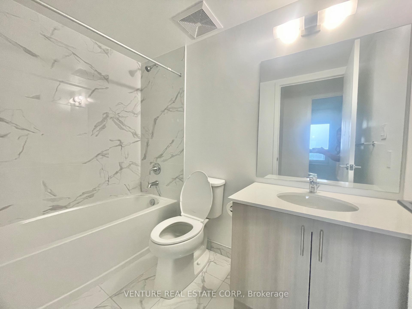
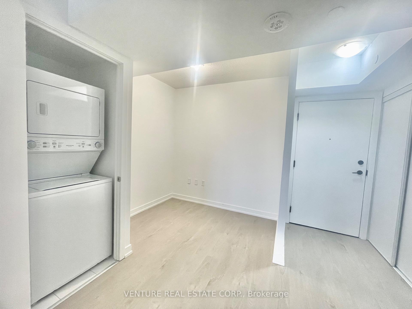
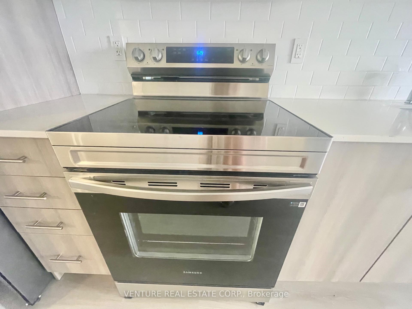
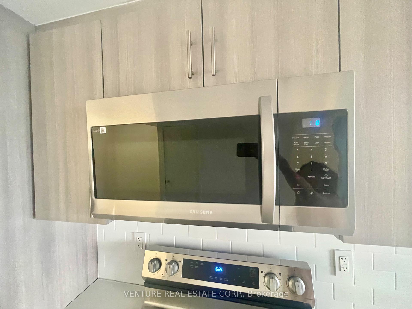
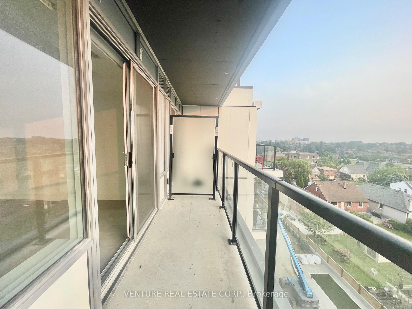
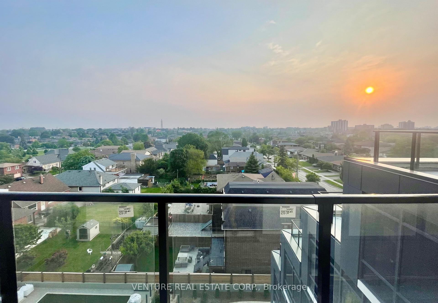
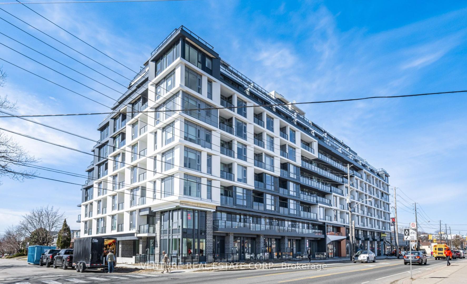
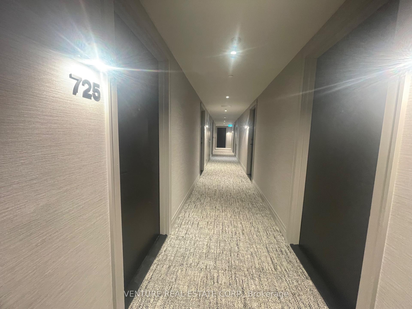
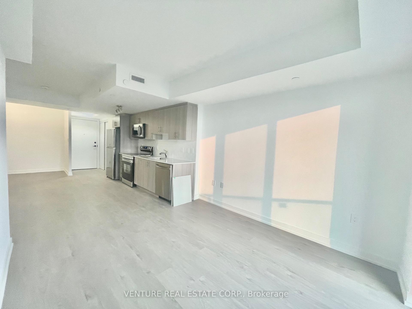
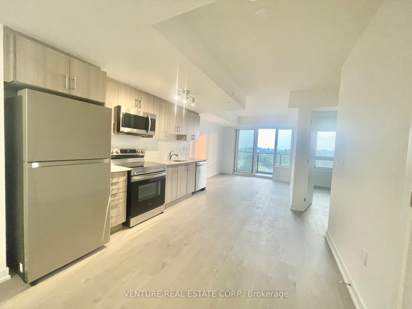
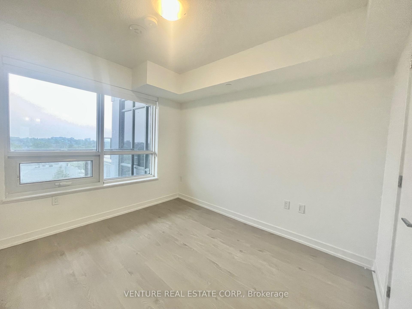
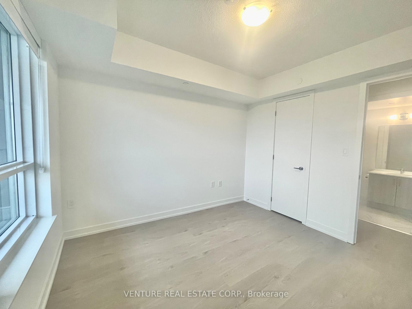
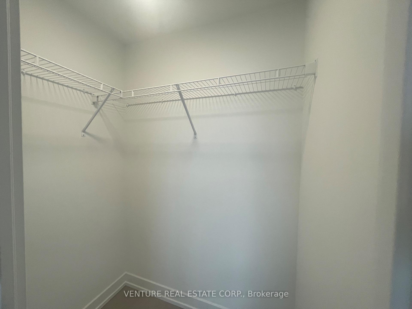
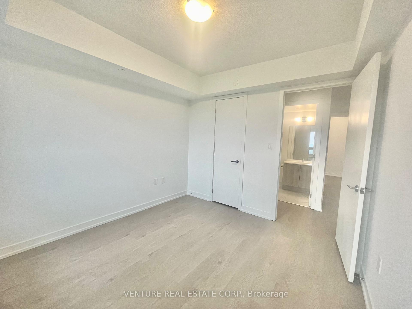
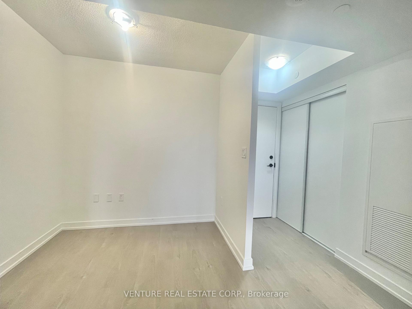
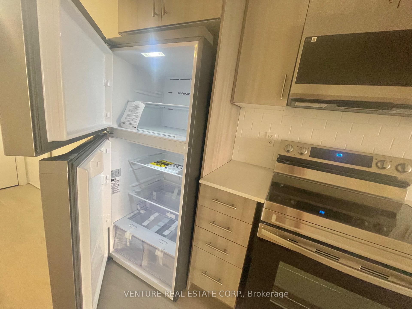
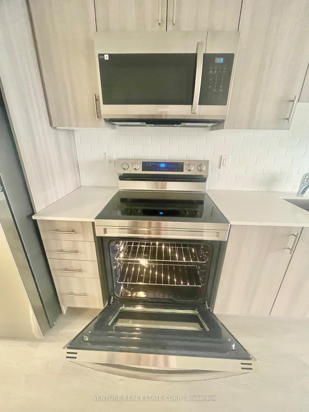
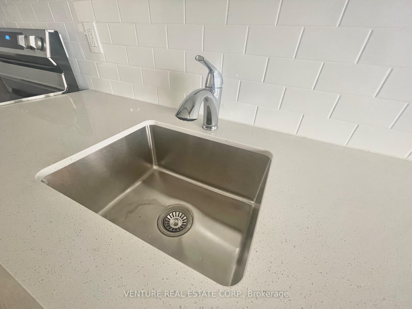
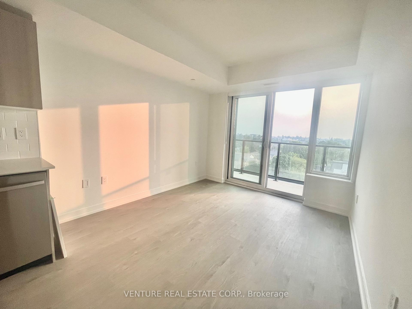
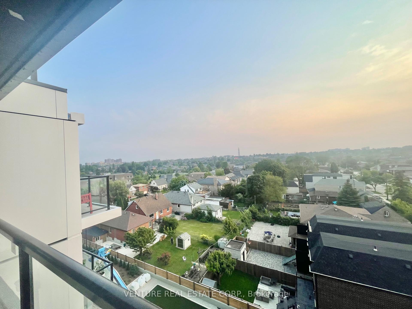
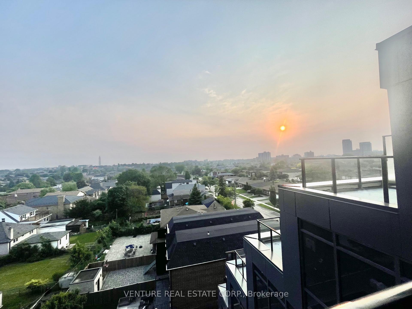
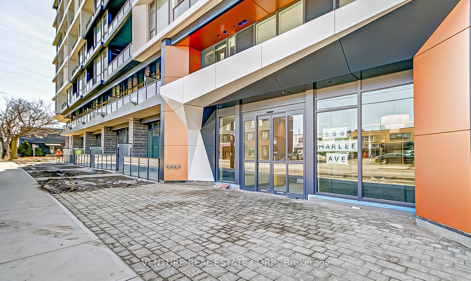
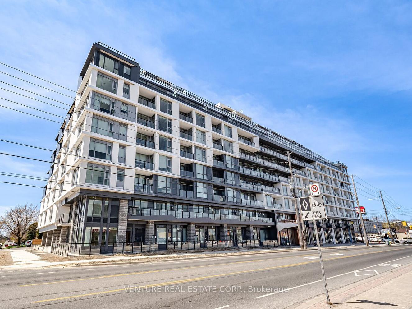
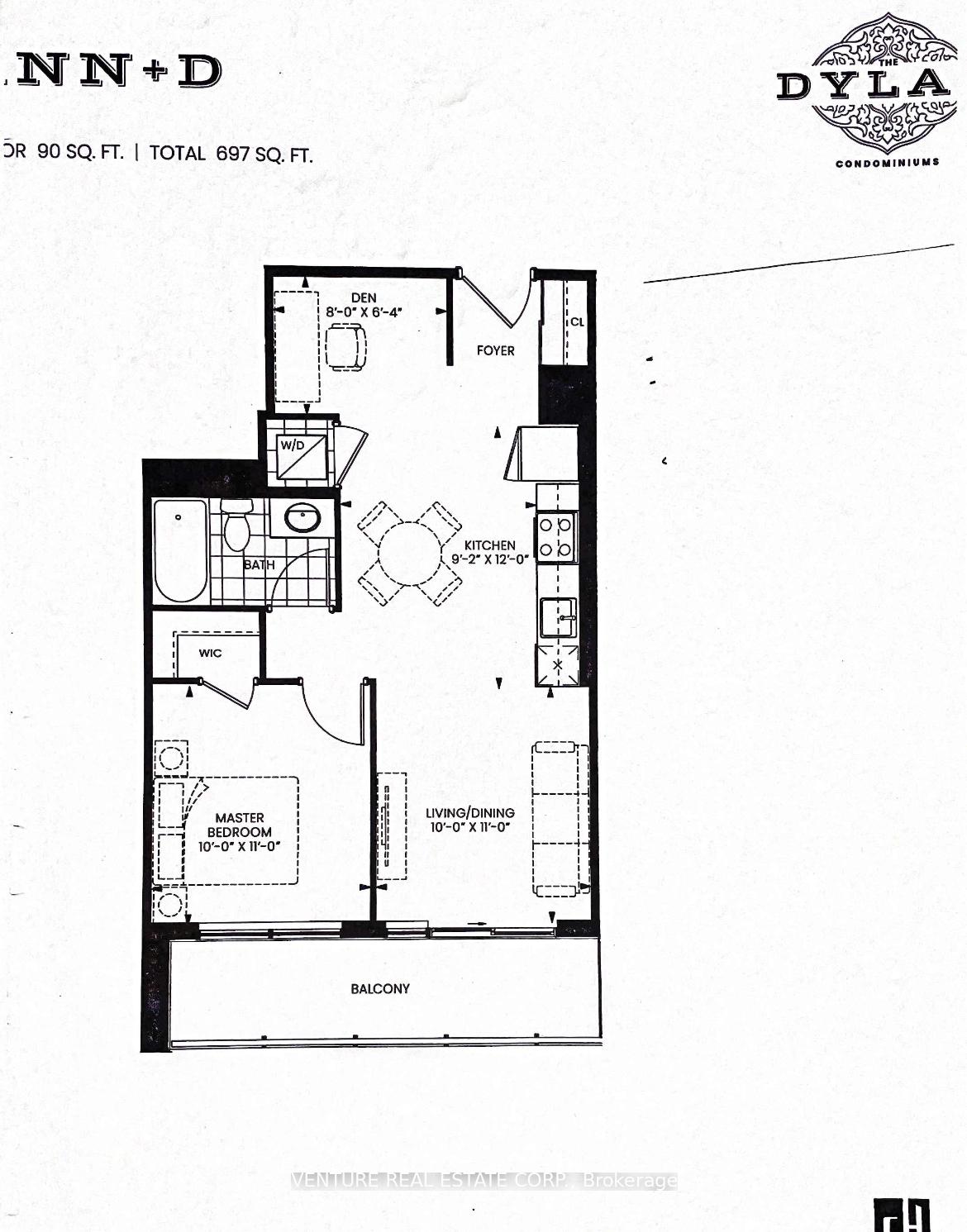
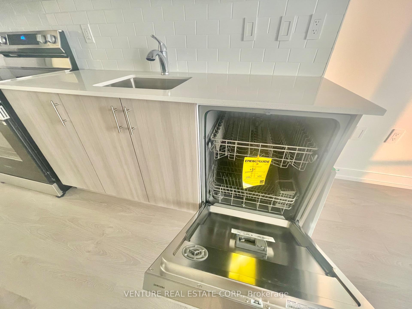
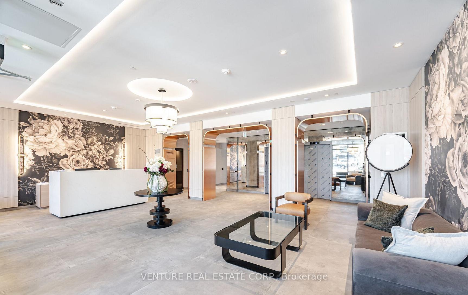
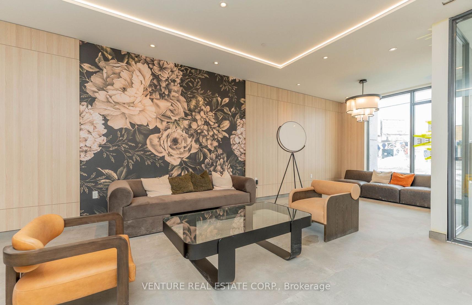
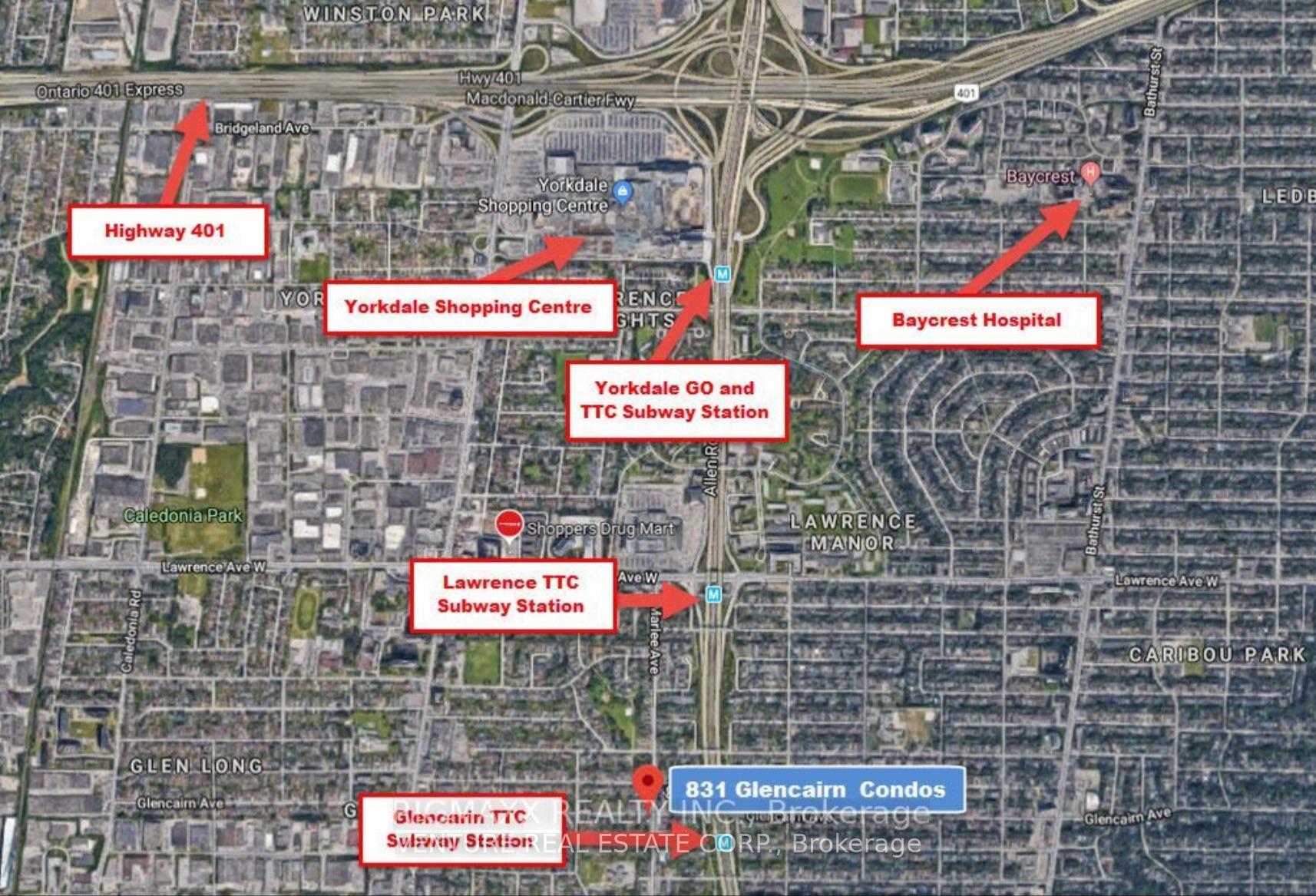




























| For lease: Brand new 1 bedroom + den, 1 bathroom condo in the boutique Dylan Condos on Marlee Avenue, just steps from Glencairn Subway Station! This 697 sq ft never-lived-in unit offers a bright, open-concept layout with vinyl wood-style floors, sleek modern kitchen with stainless steel appliances (fridge, stove, microwave rangehood, dishwasher), in-suite washer & dryer, and a spacious den perfect for a home office. Enjoy west-facing views from your private balcony. Primary Bedroom features a semi 4 pc. ensuite bath and walk-in closet! The Dylan is a 10-storey boutique building by Chestnut Hill Developments featuring top-tier amenities including a 24/7 concierge, fitness centre, billiards room, guest suites, rooftop terrace with BBQs, and hotel-inspired lobby. Located in the heart of Glen Park/Briar Hill, you're under a 5-minute walk to Glencairn Station and just minutes from Lawrence Allen Centre, Yorkdale Mall, York University, Downsview Park, and major highways including Allen Road and Hwy 401. Also nearby are schools, grocery stores like Sobeys, banks, restaurants, and entertainment. This unit is filled with natural light, modern finishes, and high-quality appliances, offering the perfect combination of style, convenience, and comfort. Ideal for professionals or couples looking for easy access to transit and the best of midtown living. Locker included. Do not miss your chance to live in one of Torontos most connected and stylish new condo communities! Book your showing today! |
| Price | $2,300 |
| Taxes: | $0.00 |
| Occupancy: | Owner |
| Address: | 556 Marlee Aven , Toronto, M6B 3J4, Toronto |
| Postal Code: | M6B 3J4 |
| Province/State: | Toronto |
| Directions/Cross Streets: | Marlee Ave / Glencairn Ave |
| Level/Floor | Room | Length(ft) | Width(ft) | Descriptions | |
| Room 1 | Flat | Living Ro | 10.82 | 10 | Laminate, W/O To Balcony, Open Concept |
| Room 2 | Flat | Kitchen | 12 | 10 | Laminate, Stainless Steel Appl, Eat-in Kitchen |
| Room 3 | Flat | Primary B | 10.99 | 10.14 | Laminate, Walk-In Closet(s), Large Window |
| Room 4 | Flat | Den | 7.9 | 6.36 | Laminate, Open Concept, Combined w/Laundry |
| Room 5 | Flat | Foyer | 6.92 | 4.03 | Laminate, Closet |
| Washroom Type | No. of Pieces | Level |
| Washroom Type 1 | 4 | Flat |
| Washroom Type 2 | 0 | |
| Washroom Type 3 | 0 | |
| Washroom Type 4 | 0 | |
| Washroom Type 5 | 0 |
| Total Area: | 0.00 |
| Approximatly Age: | New |
| Washrooms: | 1 |
| Heat Type: | Forced Air |
| Central Air Conditioning: | Central Air |
| Although the information displayed is believed to be accurate, no warranties or representations are made of any kind. |
| VENTURE REAL ESTATE CORP. |
- Listing -1 of 0
|
|

Simon Huang
Broker
Bus:
905-241-2222
Fax:
905-241-3333
| Book Showing | Email a Friend |
Jump To:
At a Glance:
| Type: | Com - Condo Apartment |
| Area: | Toronto |
| Municipality: | Toronto W04 |
| Neighbourhood: | Yorkdale-Glen Park |
| Style: | Apartment |
| Lot Size: | x 0.00() |
| Approximate Age: | New |
| Tax: | $0 |
| Maintenance Fee: | $0 |
| Beds: | 1+1 |
| Baths: | 1 |
| Garage: | 0 |
| Fireplace: | N |
| Air Conditioning: | |
| Pool: |
Locatin Map:

Listing added to your favorite list
Looking for resale homes?

By agreeing to Terms of Use, you will have ability to search up to 300976 listings and access to richer information than found on REALTOR.ca through my website.

