$765,000
Available - For Sale
Listing ID: N12193170
161 Hammill Heig , East Gwillimbury, L0G 1M0, York
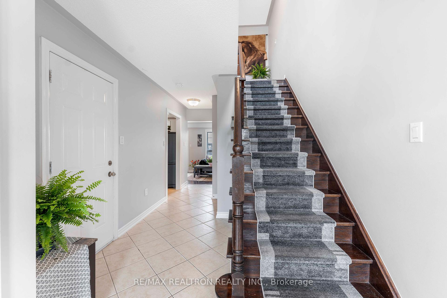
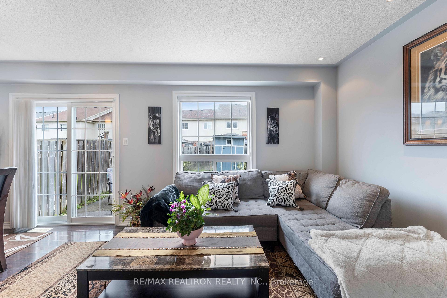
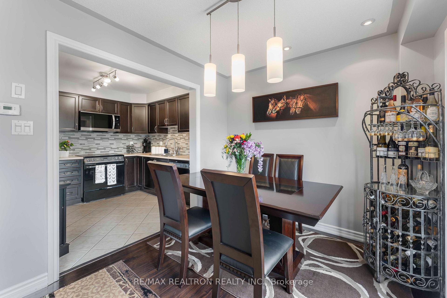
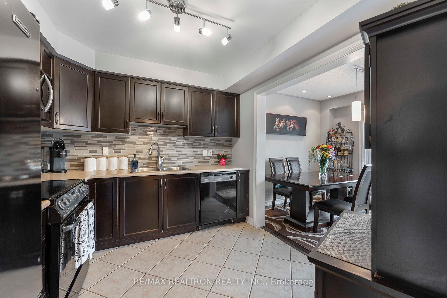
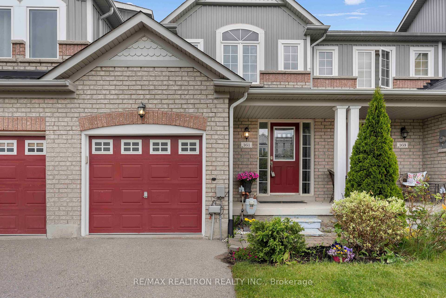
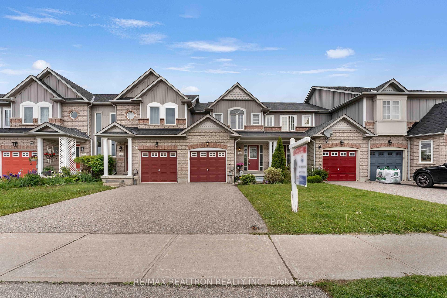
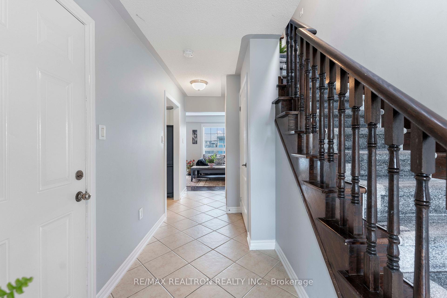
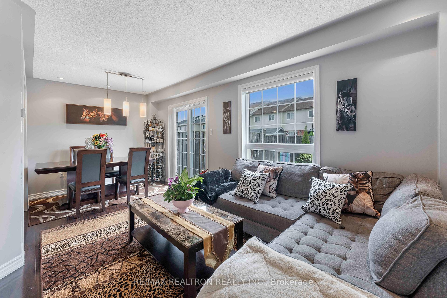

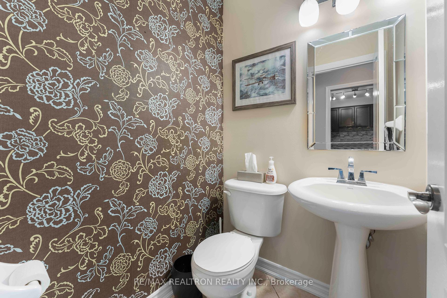
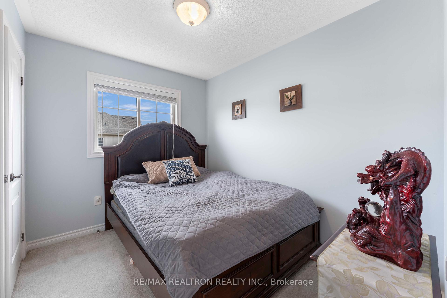
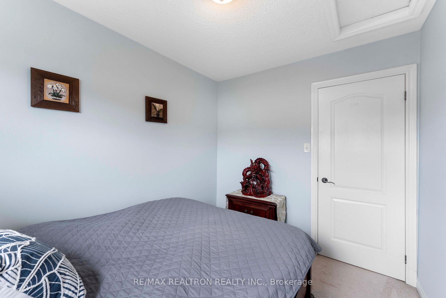
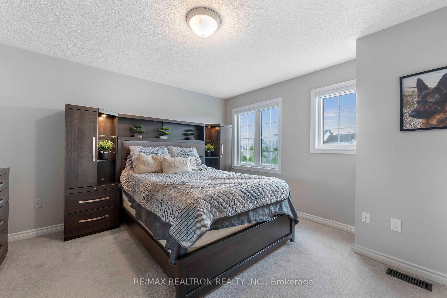

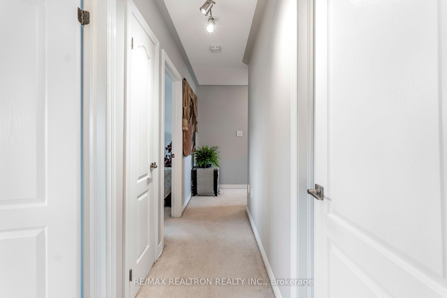
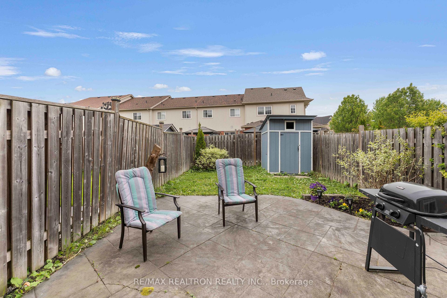
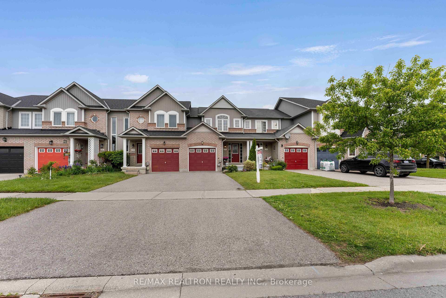
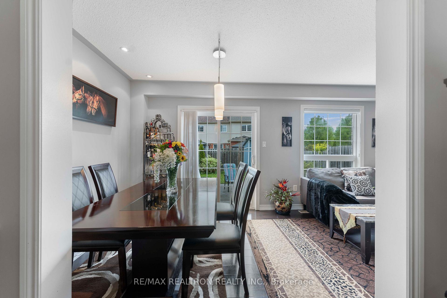
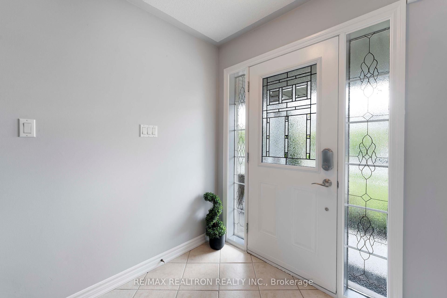
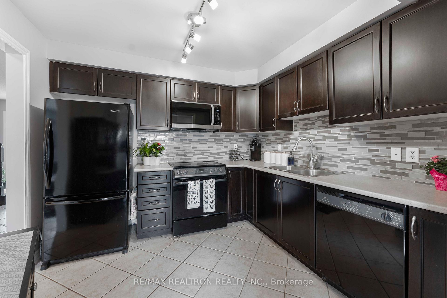
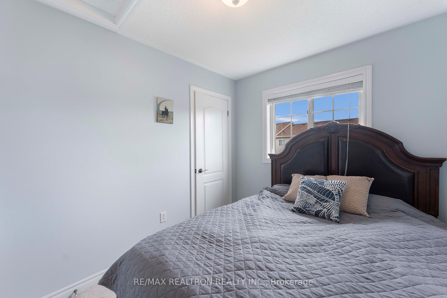
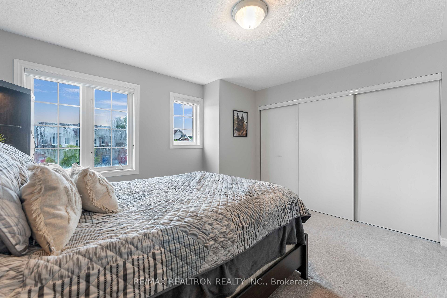
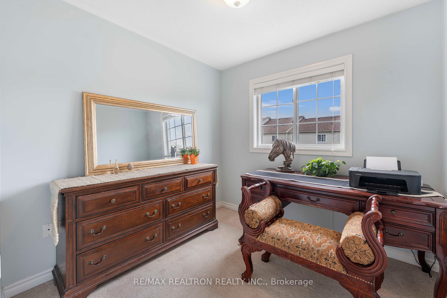
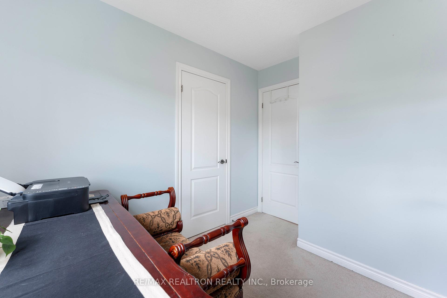
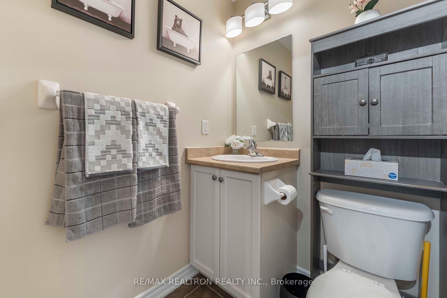

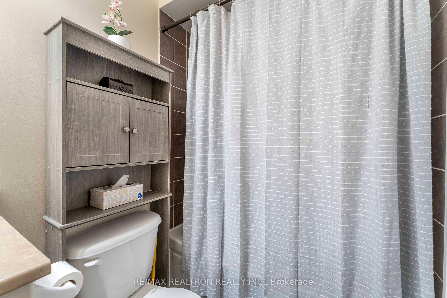

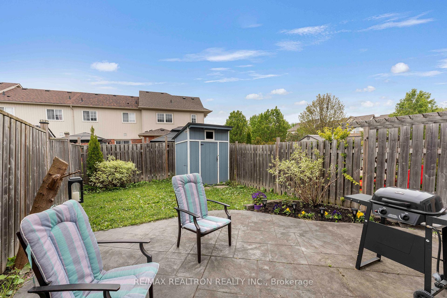
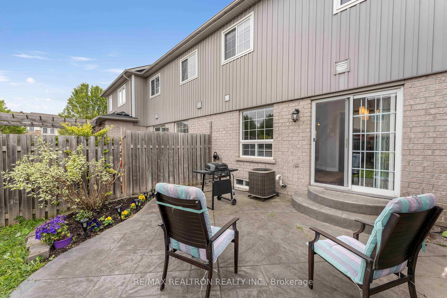
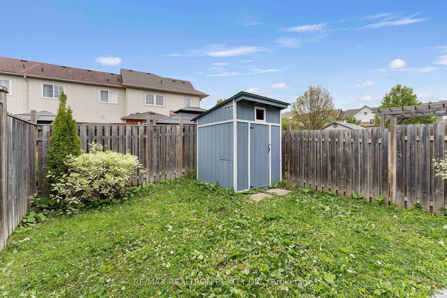































| Welcome to 161 Hammill Heights the perfect blend of small-town charm and modern convenience. This well-maintained freehold townhouse is a great fit for first-time buyers, young families, or anyone looking to downsize without compromise. You'll love the open-concept main floor bright, functional, and ideal for entertaining. The kitchen flows into the living and dining space, leading right out to a private backyard perfect for weekend BBQs or just relaxing with a coffee. Upstairs, you'll find three bedrooms, including a spacious primary suite with tons of natural light. This home sits in the heart of Mt. Albert a quiet, family-friendly neighbourhood with great schools, parks, and trails all within walking distance. You're also minutes from Highway 404, so commuting is easy whether you're heading to Newmarket, Markham, or the GTA. Affordable, move-in ready, and set in one of East Gwillimbury's most welcoming communities this is the kind of property that gives you long-term upside with everyday comfort. |
| Price | $765,000 |
| Taxes: | $2973.88 |
| Occupancy: | Owner |
| Address: | 161 Hammill Heig , East Gwillimbury, L0G 1M0, York |
| Directions/Cross Streets: | King Street East & Ninth line |
| Rooms: | 6 |
| Bedrooms: | 3 |
| Bedrooms +: | 0 |
| Family Room: | F |
| Basement: | Unfinished |
| Level/Floor | Room | Length(ft) | Width(ft) | Descriptions | |
| Room 1 | Main | Living Ro | 11.32 | 9.84 | Combined w/Dining, Hardwood Floor, Large Window |
| Room 2 | Main | Dining Ro | 9.18 | 8.89 | Combined w/Living, Hardwood Floor, W/O To Patio |
| Room 3 | Main | Kitchen | 10.07 | 9.41 | Ceramic Floor, Open Concept |
| Room 4 | Second | Primary B | 13.25 | 13.15 | W/W Closet, Broadloom, Large Window |
| Room 5 | Second | Bedroom 2 | 10.46 | 7.97 | Closet, Broadloom, Window |
| Room 6 | Second | Bedroom 3 | 8.46 | 6.82 | Closet, Broadloom, Window |
| Room 7 | Main | Powder Ro | 5.02 | 4.43 | 2 Pc Bath |
| Room 8 | Second | Bathroom | 5.48 | 6.79 | 3 Pc Bath |
| Washroom Type | No. of Pieces | Level |
| Washroom Type 1 | 2 | Main |
| Washroom Type 2 | 3 | Second |
| Washroom Type 3 | 0 | |
| Washroom Type 4 | 0 | |
| Washroom Type 5 | 0 |
| Total Area: | 0.00 |
| Property Type: | Att/Row/Townhouse |
| Style: | 2-Storey |
| Exterior: | Brick, Vinyl Siding |
| Garage Type: | Attached |
| (Parking/)Drive: | Private |
| Drive Parking Spaces: | 2 |
| Park #1 | |
| Parking Type: | Private |
| Park #2 | |
| Parking Type: | Private |
| Pool: | None |
| Approximatly Square Footage: | 700-1100 |
| Property Features: | Cul de Sac/D, Library |
| CAC Included: | N |
| Water Included: | N |
| Cabel TV Included: | N |
| Common Elements Included: | N |
| Heat Included: | N |
| Parking Included: | N |
| Condo Tax Included: | N |
| Building Insurance Included: | N |
| Fireplace/Stove: | N |
| Heat Type: | Forced Air |
| Central Air Conditioning: | Central Air |
| Central Vac: | Y |
| Laundry Level: | Syste |
| Ensuite Laundry: | F |
| Sewers: | Sewer |
| Utilities-Cable: | A |
| Utilities-Hydro: | Y |
$
%
Years
This calculator is for demonstration purposes only. Always consult a professional
financial advisor before making personal financial decisions.
| Although the information displayed is believed to be accurate, no warranties or representations are made of any kind. |
| RE/MAX REALTRON REALTY INC. |
- Listing -1 of 0
|
|

Simon Huang
Broker
Bus:
905-241-2222
Fax:
905-241-3333
| Virtual Tour | Book Showing | Email a Friend |
Jump To:
At a Glance:
| Type: | Freehold - Att/Row/Townhouse |
| Area: | York |
| Municipality: | East Gwillimbury |
| Neighbourhood: | Mt Albert |
| Style: | 2-Storey |
| Lot Size: | x 102.00(Feet) |
| Approximate Age: | |
| Tax: | $2,973.88 |
| Maintenance Fee: | $0 |
| Beds: | 3 |
| Baths: | 2 |
| Garage: | 0 |
| Fireplace: | N |
| Air Conditioning: | |
| Pool: | None |
Locatin Map:
Payment Calculator:

Listing added to your favorite list
Looking for resale homes?

By agreeing to Terms of Use, you will have ability to search up to 300976 listings and access to richer information than found on REALTOR.ca through my website.

