$999,900
Available - For Sale
Listing ID: X12180480
98 Mill Pond Cres , Thames Centre, N0L 1G5, Middlesex
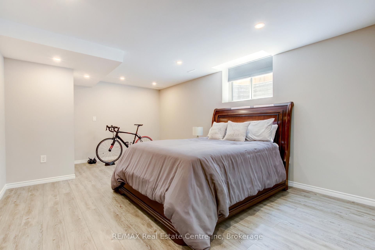
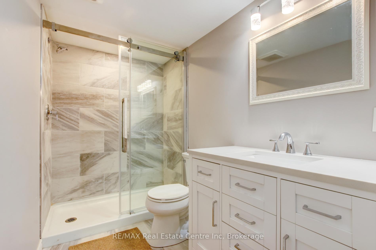
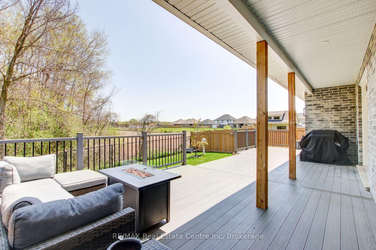
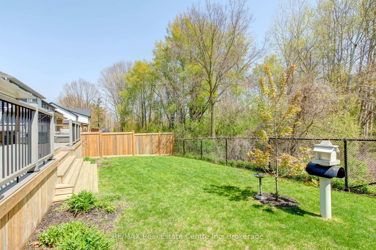
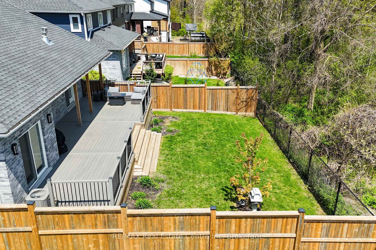
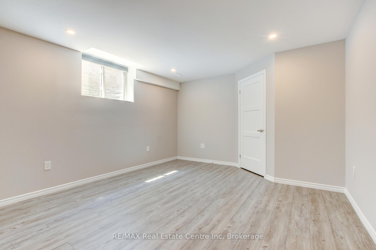
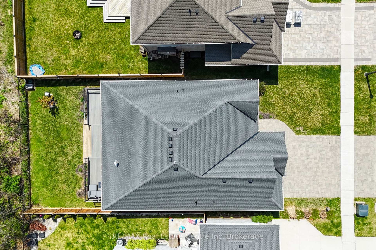
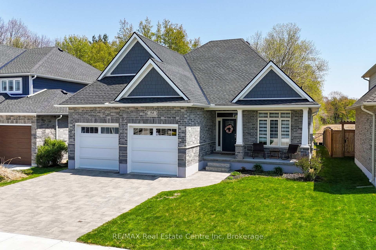
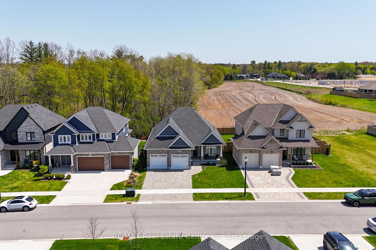
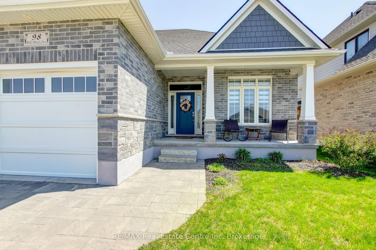
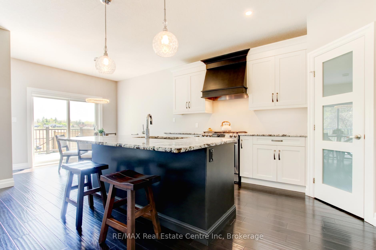
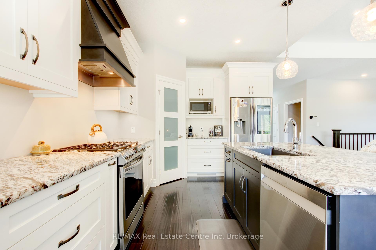
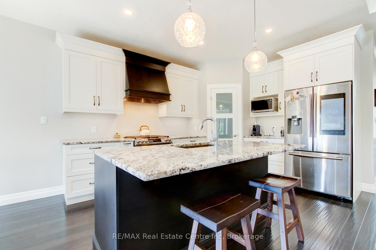
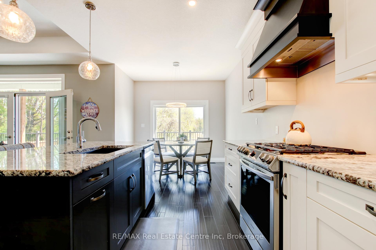
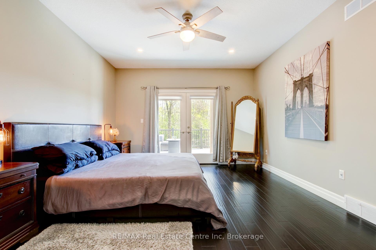
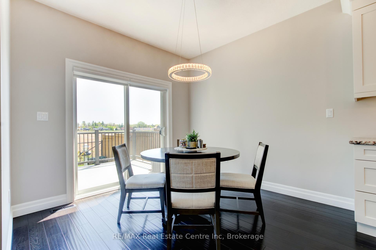
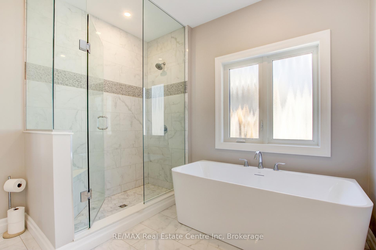
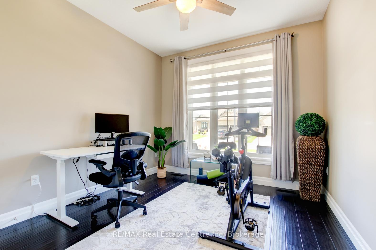
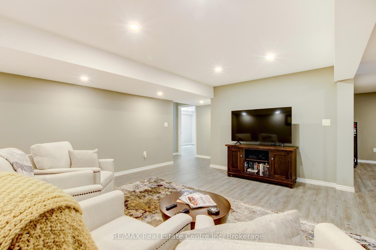
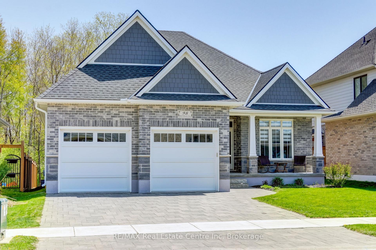
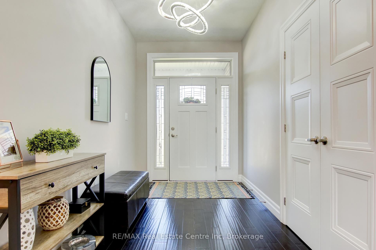
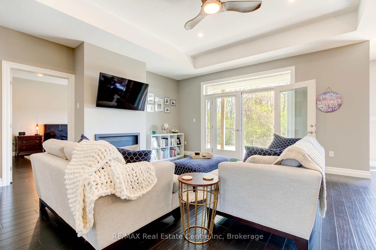
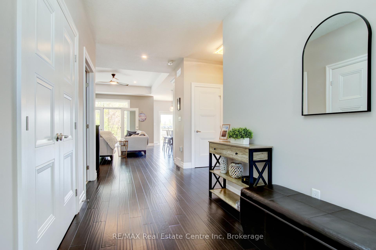
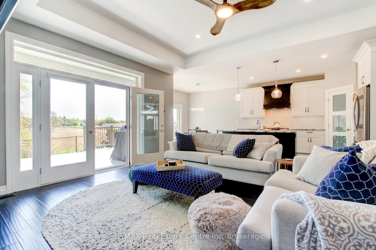
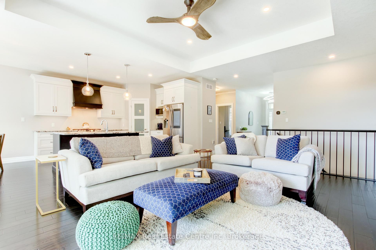
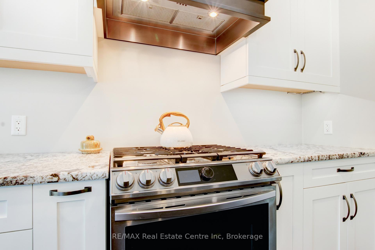
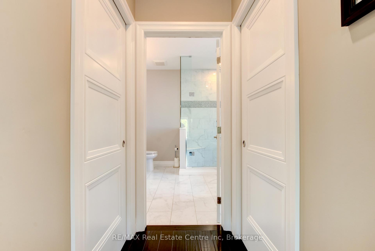

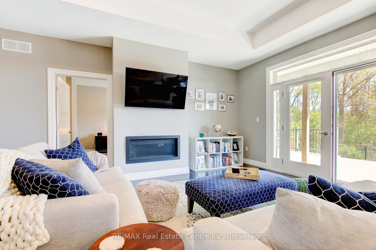
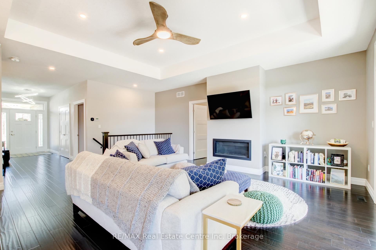
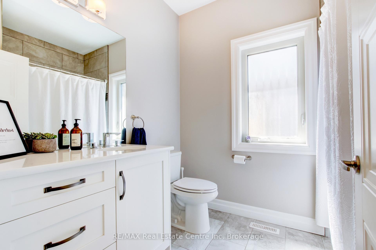

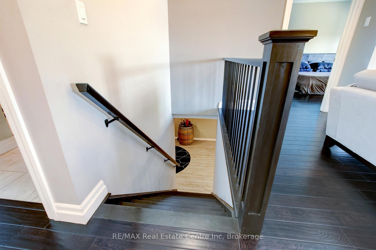
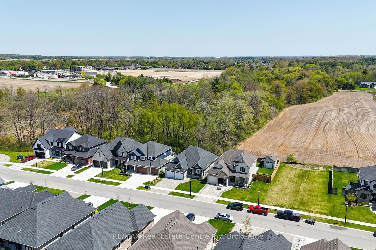
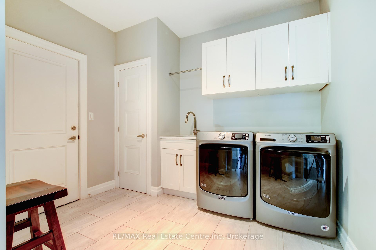
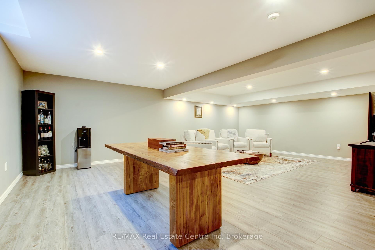
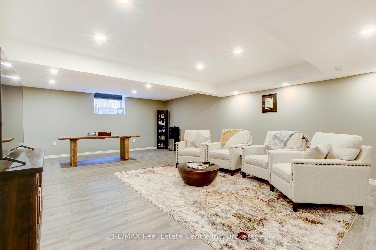
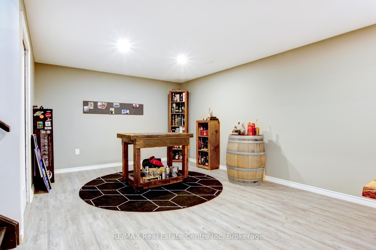
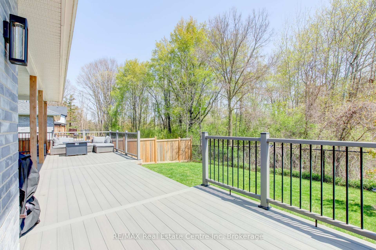
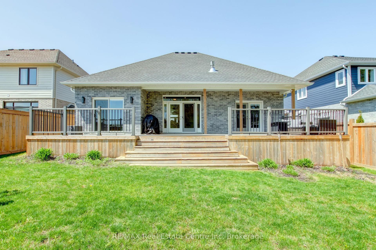








































| This stunning 5 year old executive bungalow is better than new! Fully landscaped premium 50x115 lot with peaceful views on a quiet street. Loaded with upgrades and high-end finishes from top to bottom this home is sure to please even the most discerning buyer. Main floor features 9' ceilings (including 10' tray ceiling in family room), hardwood floors and an open concept layout; great for entertaining. A bright and airy entryway leads to a great room with gas fireplace open to the kitchen and dining space. Chefs kitchen has a large island, stainless steel appliances (gas range), granite countertops and a walk-in pantry. 3 separate sets of doors lead to a partially covered composite deck with peaceful views spanning the entire width of the home; you'll love the indoor/outdoor living! King sized primary bedroom has 5pc ensuite (glass shower and soaker tub), his & hers separate walk-in closets. Convenient laundry/mud room gives access to oversized double garage (epoxy coated floor). Fully finished lower level consists of huge rec room and 2 generous sized bedrooms with egress windows, 4pc bath and utility room with storage. Minutes to all amenities and quick access to the HWY 401. Dont settle for dust and uncertainty with new construction, just unpack and relax. |
| Price | $999,900 |
| Taxes: | $4183.00 |
| Assessment Year: | 2024 |
| Occupancy: | Owner |
| Address: | 98 Mill Pond Cres , Thames Centre, N0L 1G5, Middlesex |
| Directions/Cross Streets: | Dorchester and Boardwalk way |
| Rooms: | 8 |
| Rooms +: | 4 |
| Bedrooms: | 2 |
| Bedrooms +: | 2 |
| Family Room: | T |
| Basement: | Finished, Full |
| Level/Floor | Room | Length(ft) | Width(ft) | Descriptions | |
| Room 1 | Ground | Great Roo | 15.09 | 17.71 | |
| Room 2 | Ground | Kitchen | 11.28 | 13.12 | |
| Room 3 | Ground | Breakfast | 10 | 9.64 | |
| Room 4 | Ground | Laundry | 10.76 | 9.97 | |
| Room 5 | Ground | Primary B | 12.76 | 21.42 | |
| Room 6 | Ground | Bedroom | 10.14 | 13.19 | |
| Room 7 | Lower | Living Ro | 12.37 | 12.86 | |
| Room 8 | Lower | Recreatio | 25.88 | 17.55 | |
| Room 9 | Lower | Bedroom | 12.46 | 14.24 | |
| Room 10 | Lower | Bedroom | 12.46 | 20.76 |
| Washroom Type | No. of Pieces | Level |
| Washroom Type 1 | 5 | Ground |
| Washroom Type 2 | 4 | Ground |
| Washroom Type 3 | 3 | Lower |
| Washroom Type 4 | 0 | |
| Washroom Type 5 | 0 |
| Total Area: | 0.00 |
| Approximatly Age: | 0-5 |
| Property Type: | Detached |
| Style: | Bungalow |
| Exterior: | Brick, Stone |
| Garage Type: | Attached |
| Drive Parking Spaces: | 2 |
| Pool: | None |
| Approximatly Age: | 0-5 |
| Approximatly Square Footage: | 1500-2000 |
| CAC Included: | N |
| Water Included: | N |
| Cabel TV Included: | N |
| Common Elements Included: | N |
| Heat Included: | N |
| Parking Included: | N |
| Condo Tax Included: | N |
| Building Insurance Included: | N |
| Fireplace/Stove: | Y |
| Heat Type: | Forced Air |
| Central Air Conditioning: | Central Air |
| Central Vac: | N |
| Laundry Level: | Syste |
| Ensuite Laundry: | F |
| Sewers: | Sewer |
$
%
Years
This calculator is for demonstration purposes only. Always consult a professional
financial advisor before making personal financial decisions.
| Although the information displayed is believed to be accurate, no warranties or representations are made of any kind. |
| RE/MAX Real Estate Centre Inc, Brokerage |
- Listing -1 of 0
|
|

Simon Huang
Broker
Bus:
905-241-2222
Fax:
905-241-3333
| Virtual Tour | Book Showing | Email a Friend |
Jump To:
At a Glance:
| Type: | Freehold - Detached |
| Area: | Middlesex |
| Municipality: | Thames Centre |
| Neighbourhood: | Rural Thames Centre |
| Style: | Bungalow |
| Lot Size: | x 35.00(Metres) |
| Approximate Age: | 0-5 |
| Tax: | $4,183 |
| Maintenance Fee: | $0 |
| Beds: | 2+2 |
| Baths: | 3 |
| Garage: | 0 |
| Fireplace: | Y |
| Air Conditioning: | |
| Pool: | None |
Locatin Map:
Payment Calculator:

Listing added to your favorite list
Looking for resale homes?

By agreeing to Terms of Use, you will have ability to search up to 300976 listings and access to richer information than found on REALTOR.ca through my website.

