$1,299,000
Available - For Sale
Listing ID: W12192925
2718 No 8 Side , Burlington, L7P 0E6, Halton

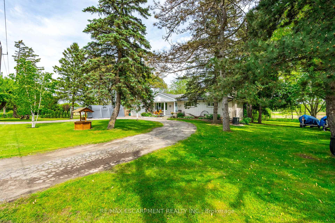

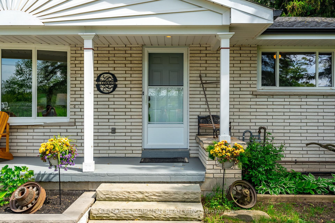
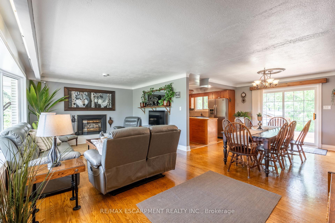
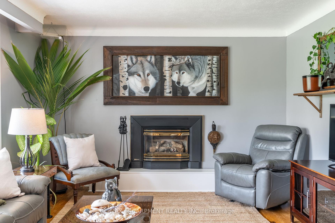
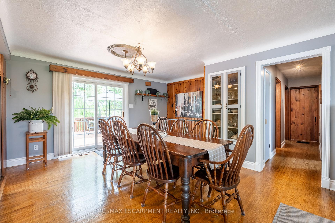
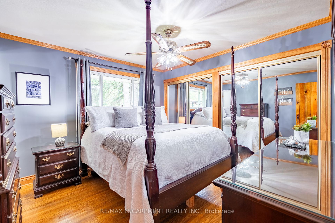
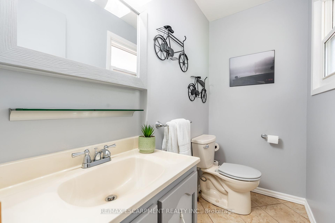
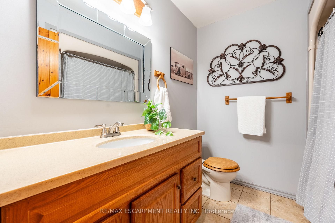
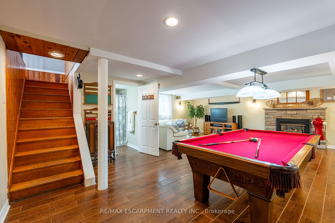
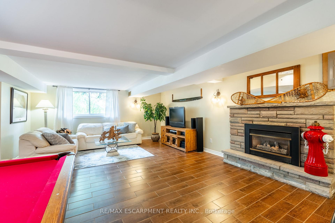
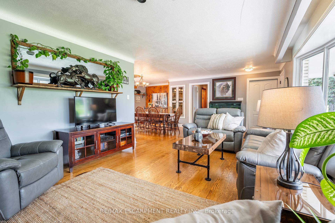
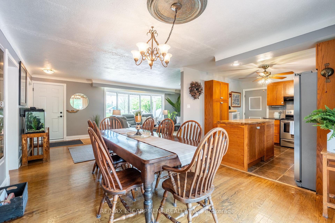
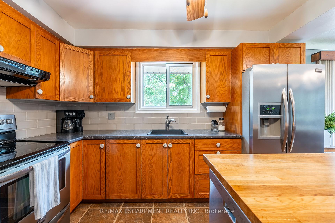
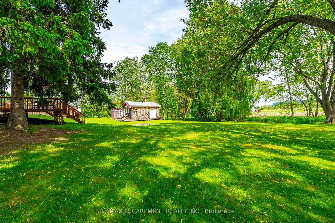
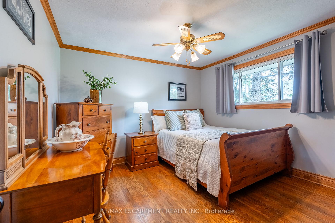
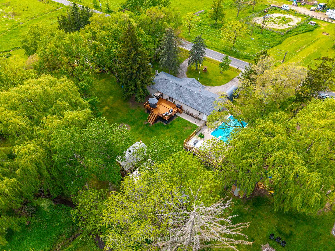
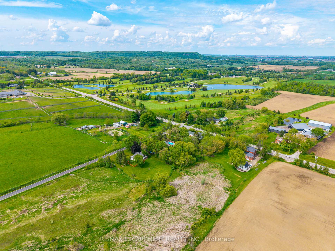
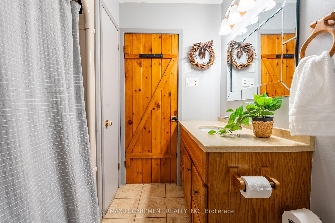
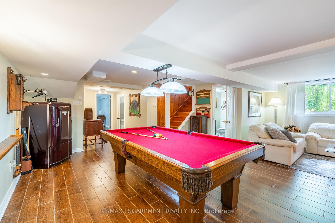
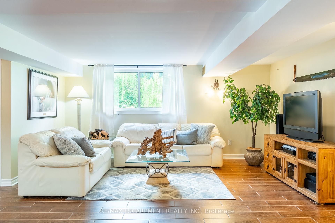
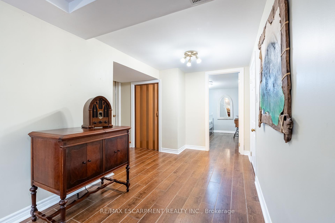

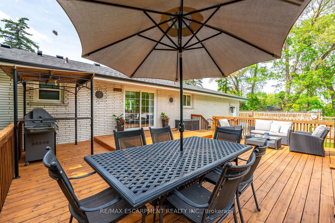
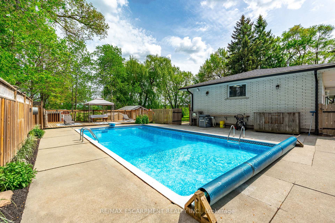
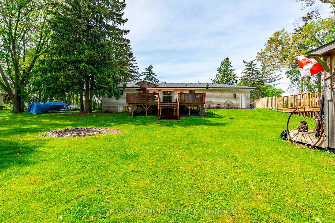
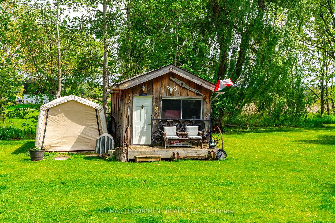
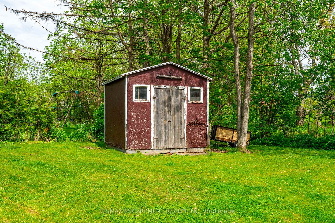
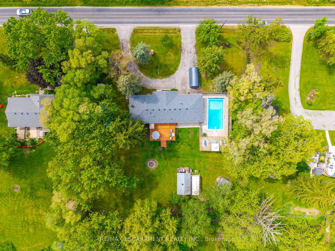
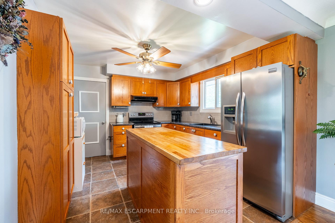
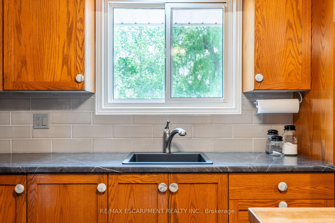

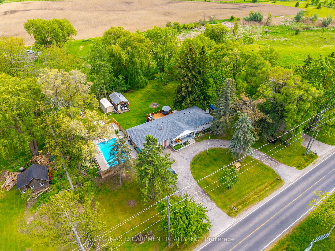
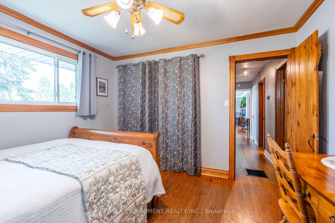
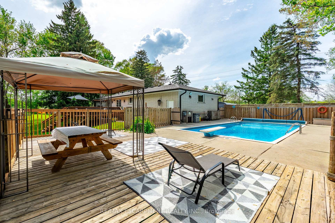
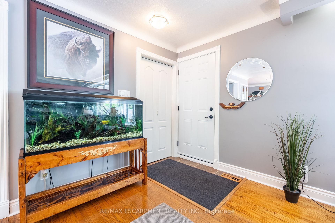
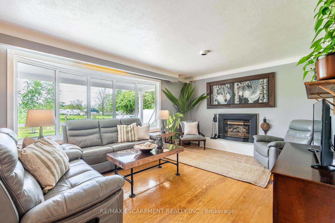
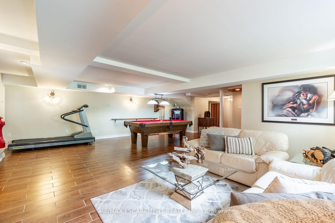
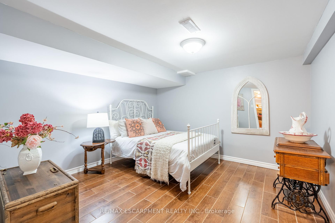
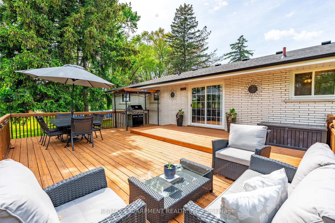
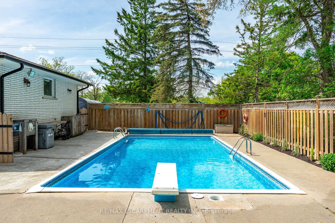
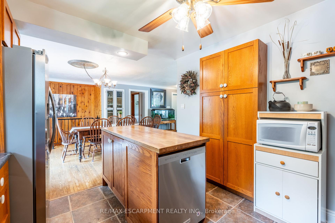
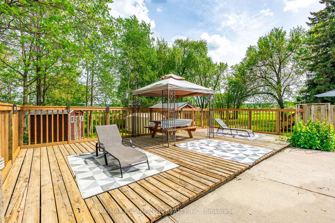
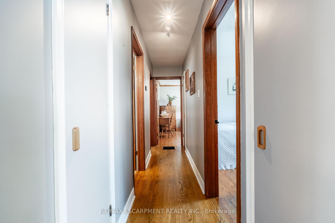
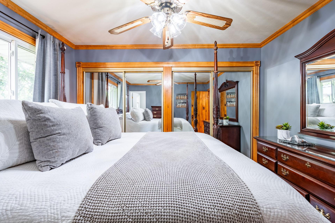
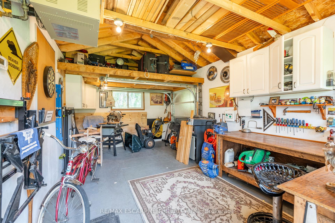
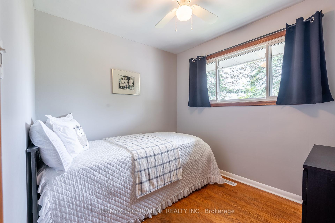
















































| Welcome to your perfect country escape! This beautifully maintained 3-bedroom, 3-bathroom home offers the ideal blend of rural tranquility and modern convenience. Set on a spacious lot, the property features a large backyard with a serene creek running through, creating a peaceful, natural setting right outside your door. Enjoy outdoor living at its finest with a generous back deck perfect for entertaining or simply soaking in the surroundings. Take a dip in the fenced-in, inground pool during warm summer days, or unwind in the fully finished basement, ideal for a home theater, game room, or guest space. The spacious living room is perfect for big family gatherings around a harvest table, right off the kitchen with direct access to the deck outside. Downstairs, you can enjoy the fully finished basement with large bright windows, a pool table and a large laundry area. The family room adjacent to the pool table and additional bathroom create a whole new space for spending an evening entertaining or watching movies. The basement is complete with separate entrance from the garage and includes two more rooms that can be used as guest bedrooms. For hobbyists or those in need of extra storage, the separate, heated shop provides ample space and year-round usability. Whether you're seeking space to roam, a place to work, or just a peaceful place to call home, this property offers it all with a charming country feel just minutes from town. Don't miss this unique opportunity to own a rural gem with everything you need and more! RSA. |
| Price | $1,299,000 |
| Taxes: | $6272.00 |
| Assessment Year: | 2024 |
| Occupancy: | Owner |
| Address: | 2718 No 8 Side , Burlington, L7P 0E6, Halton |
| Acreage: | .50-1.99 |
| Directions/Cross Streets: | GUELPH LINE S OF DERRY RD. W ON 8TH S.R. |
| Rooms: | 6 |
| Rooms +: | 2 |
| Bedrooms: | 3 |
| Bedrooms +: | 0 |
| Family Room: | F |
| Basement: | Finished, Full |
| Level/Floor | Room | Length(ft) | Width(ft) | Descriptions | |
| Room 1 | Main | Living Ro | 12 | 19.65 | |
| Room 2 | Main | Dining Ro | 11.68 | 11.41 | |
| Room 3 | Main | Kitchen | 10.4 | 11.84 | |
| Room 4 | Main | Primary B | 11.41 | 11.84 | |
| Room 5 | Main | Bedroom | 10.76 | 11.41 | |
| Room 6 | Main | Bedroom | 8 | 8.99 | |
| Room 7 | Lower | Recreatio | 20.01 | 22.01 | |
| Room 8 | Lower | Other | 14.01 | 18.01 |
| Washroom Type | No. of Pieces | Level |
| Washroom Type 1 | 4 | Main |
| Washroom Type 2 | 2 | Main |
| Washroom Type 3 | 3 | Lower |
| Washroom Type 4 | 0 | |
| Washroom Type 5 | 0 |
| Total Area: | 0.00 |
| Approximatly Age: | 31-50 |
| Property Type: | Detached |
| Style: | Bungalow |
| Exterior: | Concrete |
| Garage Type: | Attached |
| (Parking/)Drive: | Circular D |
| Drive Parking Spaces: | 7 |
| Park #1 | |
| Parking Type: | Circular D |
| Park #2 | |
| Parking Type: | Circular D |
| Park #3 | |
| Parking Type: | Private |
| Pool: | Inground |
| Approximatly Age: | 31-50 |
| Approximatly Square Footage: | 1100-1500 |
| CAC Included: | N |
| Water Included: | N |
| Cabel TV Included: | N |
| Common Elements Included: | N |
| Heat Included: | N |
| Parking Included: | N |
| Condo Tax Included: | N |
| Building Insurance Included: | N |
| Fireplace/Stove: | Y |
| Heat Type: | Forced Air |
| Central Air Conditioning: | Central Air |
| Central Vac: | N |
| Laundry Level: | Syste |
| Ensuite Laundry: | F |
| Sewers: | Septic |
| Water: | Dug Well |
| Water Supply Types: | Dug Well |
$
%
Years
This calculator is for demonstration purposes only. Always consult a professional
financial advisor before making personal financial decisions.
| Although the information displayed is believed to be accurate, no warranties or representations are made of any kind. |
| RE/MAX ESCARPMENT REALTY INC. |
- Listing -1 of 0
|
|

Simon Huang
Broker
Bus:
905-241-2222
Fax:
905-241-3333
| Virtual Tour | Book Showing | Email a Friend |
Jump To:
At a Glance:
| Type: | Freehold - Detached |
| Area: | Halton |
| Municipality: | Burlington |
| Neighbourhood: | Rural Burlington |
| Style: | Bungalow |
| Lot Size: | x 206.00(Feet) |
| Approximate Age: | 31-50 |
| Tax: | $6,272 |
| Maintenance Fee: | $0 |
| Beds: | 3 |
| Baths: | 3 |
| Garage: | 0 |
| Fireplace: | Y |
| Air Conditioning: | |
| Pool: | Inground |
Locatin Map:
Payment Calculator:

Listing added to your favorite list
Looking for resale homes?

By agreeing to Terms of Use, you will have ability to search up to 300976 listings and access to richer information than found on REALTOR.ca through my website.

