$999,888
Available - For Sale
Listing ID: S12222907
15 Valleybrook Road , Barrie, L9J 0L4, Simcoe
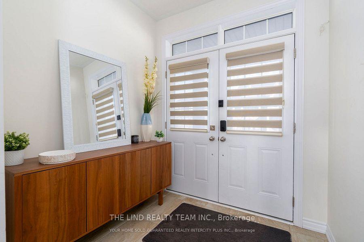
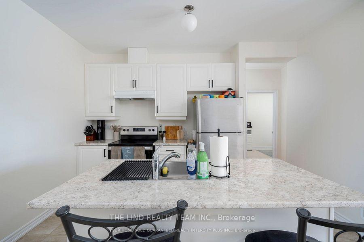
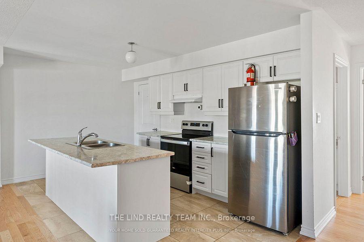
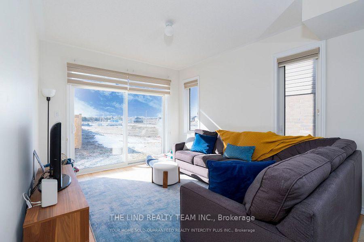
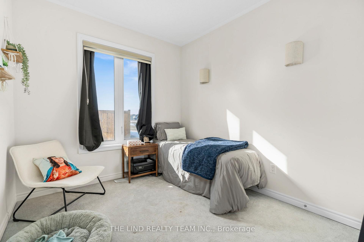
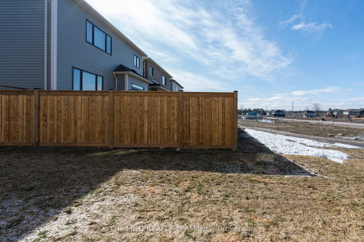

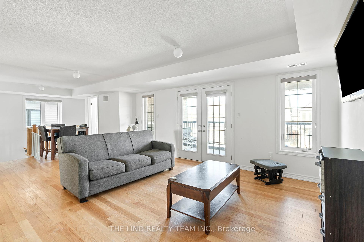
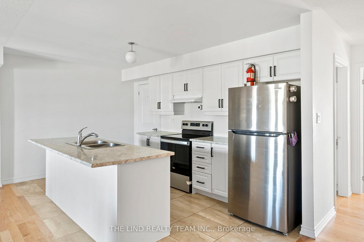
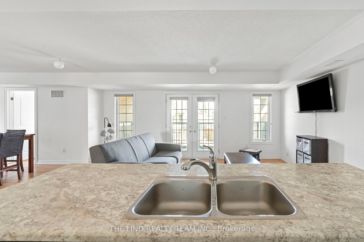
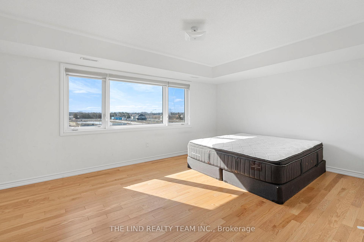
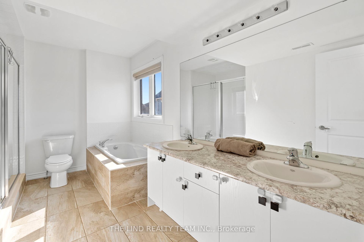
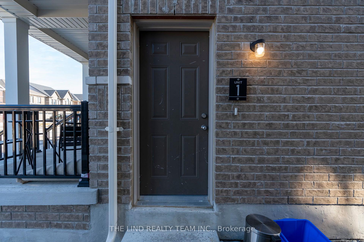
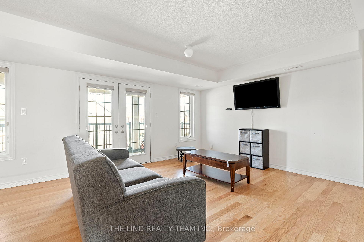
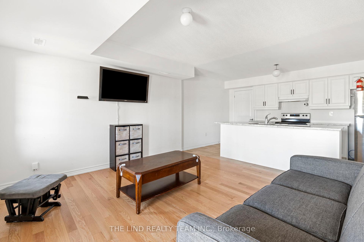
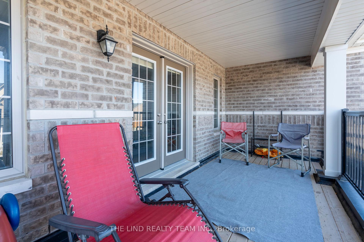
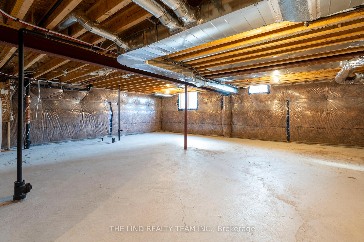
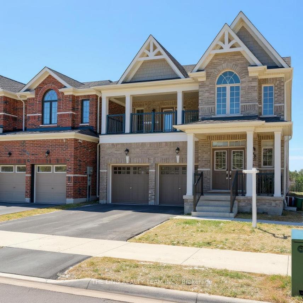
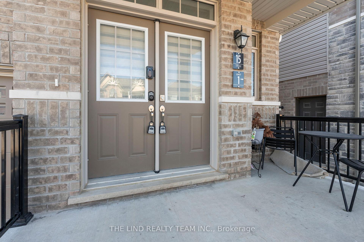
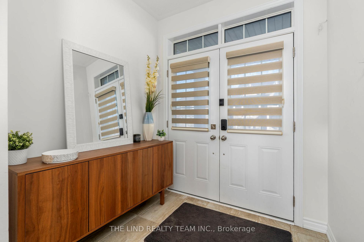
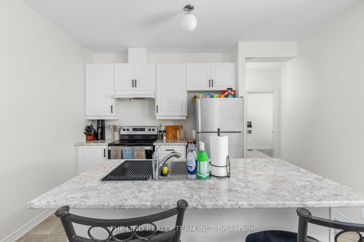
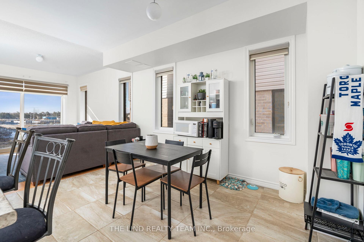
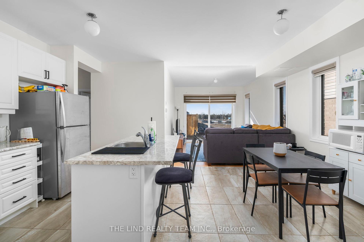
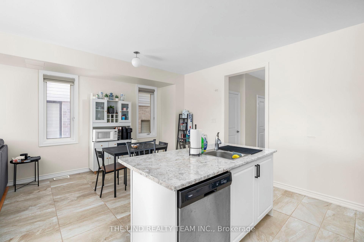
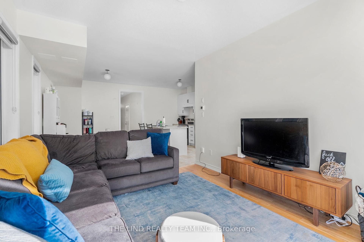
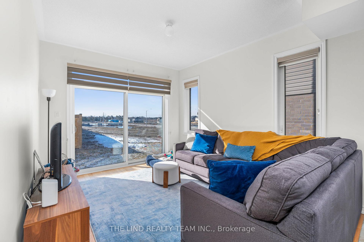
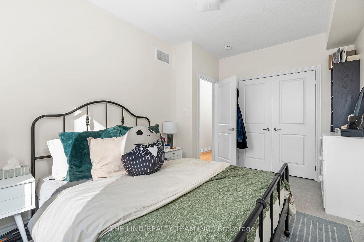
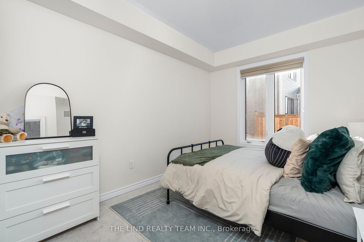

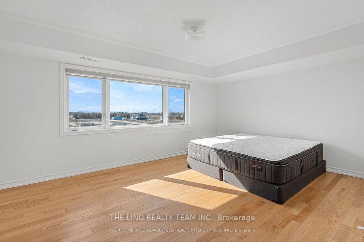
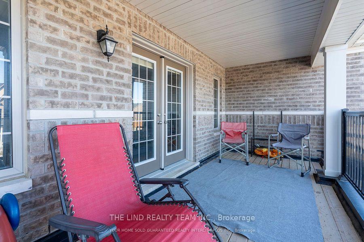
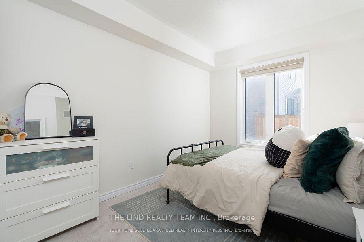
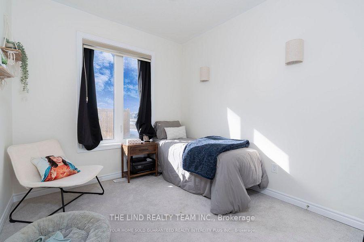
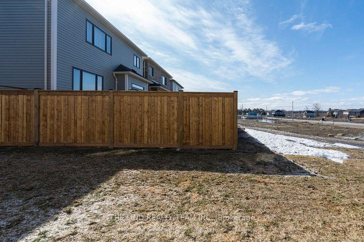
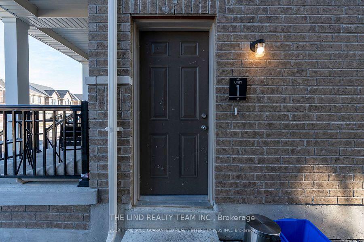
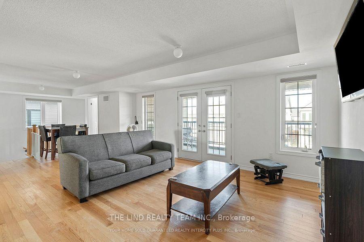
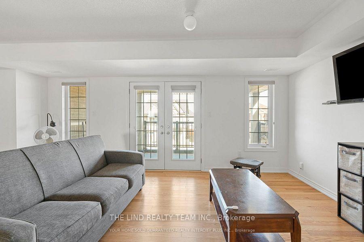
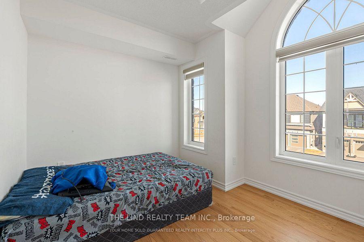
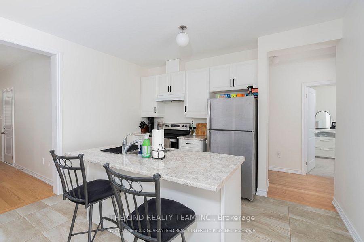

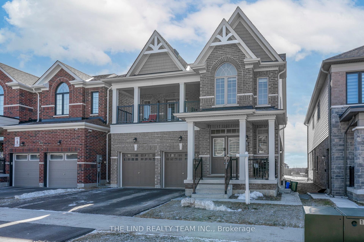
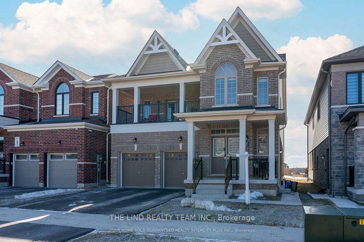










































| Attention investors & first time home buyers! 5% return! Duplexed or live in one and rent the other out $2300/mo. Bright and Open Concept Legal Duplex by Tiffany Homes, designed with a striking architectural style and thoughtful layout. Each unit features meticulously crafted floor plans with separate laundry areas, fully equipped kitchens with top-of-the-line appliances, and exquisite engineered hardwood floors beneath soaring 9-foot ceilings on the main level-creating an atmosphere of unparalleled luxury and comfort. The home's curb appeal is equally impressive, showcasing a covered front porch and a spacious second-level balcony, perfect for unwinding or hosting outdoor gatherings. The unfinished basement offers unlimited potential-ample storage space. Nestled in Barrie's highly sought-after southeast end, residents enjoy effortless access to Barrie South GO Station and Highway 400, ensuring unbeatable convenience for commuters and attracting potential tenants. |
| Price | $999,888 |
| Taxes: | $5880.00 |
| Assessment Year: | 2024 |
| Occupancy: | Tenant |
| Address: | 15 Valleybrook Road , Barrie, L9J 0L4, Simcoe |
| Directions/Cross Streets: | Mapleview/Nottingham |
| Rooms: | 12 |
| Bedrooms: | 5 |
| Bedrooms +: | 0 |
| Family Room: | F |
| Basement: | Unfinished |
| Level/Floor | Room | Length(ft) | Width(ft) | Descriptions | |
| Room 1 | Main | Great Roo | 12.73 | 10.96 | Hardwood Floor, Open Concept, W/O To Yard |
| Room 2 | Main | Dining Ro | 12.73 | 10.96 | Open Concept, Porcelain Floor |
| Room 3 | Main | Kitchen | 12.73 | 7.18 | Breakfast Bar, Stainless Steel Appl, Centre Island |
| Room 4 | Main | Laundry | 6.17 | 5.35 | Porcelain Floor, Finished, B/I Shelves |
| Room 5 | Main | Primary B | 13.97 | 9.22 | Picture Window, Broadloom, Double Closet |
| Room 6 | Main | Bedroom 2 | 9.91 | 9.12 | Picture Window, Large Closet, Broadloom |
| Room 7 | Second | Great Roo | 26.83 | 12.86 | Combined w/Dining, Hardwood Floor, W/O To Terrace |
| Room 8 | Second | Kitchen | 14.79 | 8.5 | Breakfast Bar, Open Concept, Stainless Steel Appl |
| Room 9 | Second | Primary B | 17.65 | 12.37 | 5 Pc Ensuite, Walk-In Closet(s), Picture Window |
| Room 10 | Second | Bedroom 2 | 11.91 | 11.12 | Picture Window, Large Closet, Broadloom |
| Room 11 | Second | Bedroom 3 | 11.87 | 10.73 | Picture Window, Large Closet, Broadloom |
| Room 12 | Second | Laundry | 5.94 | 5.61 | Ceramic Floor, Finished, B/I Shelves |
| Washroom Type | No. of Pieces | Level |
| Washroom Type 1 | 2 | Main |
| Washroom Type 2 | 3 | Main |
| Washroom Type 3 | 3 | Second |
| Washroom Type 4 | 5 | Second |
| Washroom Type 5 | 0 |
| Total Area: | 0.00 |
| Property Type: | Duplex |
| Style: | 2-Storey |
| Exterior: | Brick Front |
| Garage Type: | Attached |
| Drive Parking Spaces: | 2 |
| Pool: | None |
| Approximatly Square Footage: | 2500-3000 |
| Property Features: | Clear View, Public Transit |
| CAC Included: | N |
| Water Included: | N |
| Cabel TV Included: | N |
| Common Elements Included: | N |
| Heat Included: | N |
| Parking Included: | N |
| Condo Tax Included: | N |
| Building Insurance Included: | N |
| Fireplace/Stove: | Y |
| Heat Type: | Forced Air |
| Central Air Conditioning: | Central Air |
| Central Vac: | N |
| Laundry Level: | Syste |
| Ensuite Laundry: | F |
| Sewers: | Sewer |
| Utilities-Cable: | A |
| Utilities-Hydro: | Y |
$
%
Years
This calculator is for demonstration purposes only. Always consult a professional
financial advisor before making personal financial decisions.
| Although the information displayed is believed to be accurate, no warranties or representations are made of any kind. |
| THE LIND REALTY TEAM INC. |
- Listing -1 of 0
|
|

Simon Huang
Broker
Bus:
905-241-2222
Fax:
905-241-3333
| Virtual Tour | Book Showing | Email a Friend |
Jump To:
At a Glance:
| Type: | Freehold - Duplex |
| Area: | Simcoe |
| Municipality: | Barrie |
| Neighbourhood: | Rural Barrie Southeast |
| Style: | 2-Storey |
| Lot Size: | x 91.00(Feet) |
| Approximate Age: | |
| Tax: | $5,880 |
| Maintenance Fee: | $0 |
| Beds: | 5 |
| Baths: | 4 |
| Garage: | 0 |
| Fireplace: | Y |
| Air Conditioning: | |
| Pool: | None |
Locatin Map:
Payment Calculator:

Listing added to your favorite list
Looking for resale homes?

By agreeing to Terms of Use, you will have ability to search up to 300976 listings and access to richer information than found on REALTOR.ca through my website.

